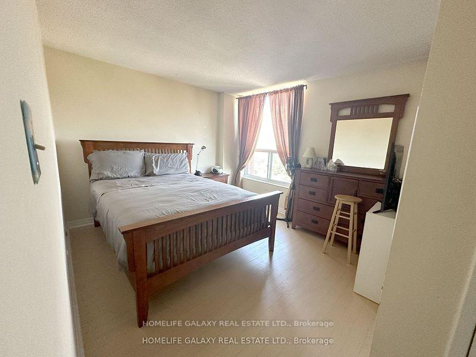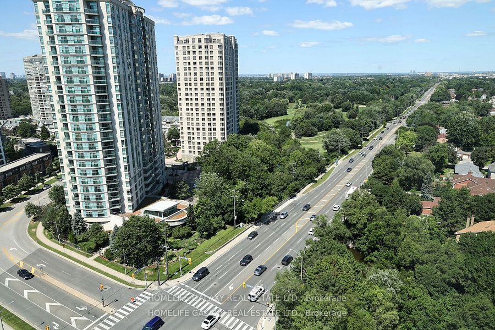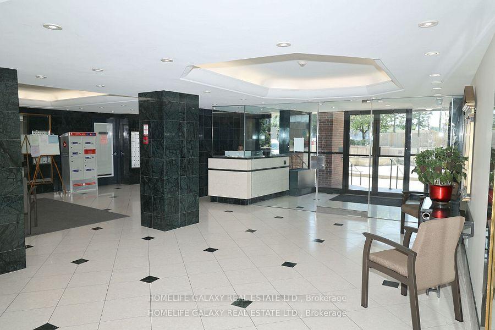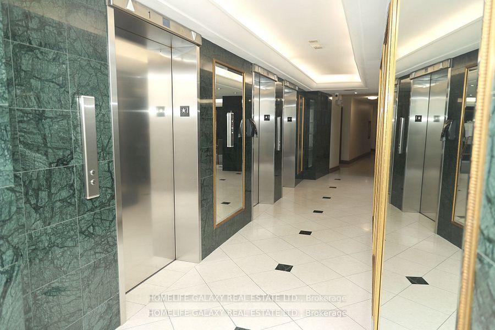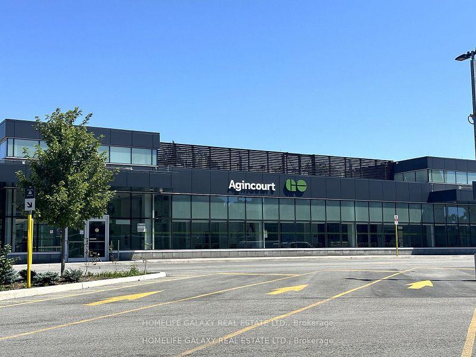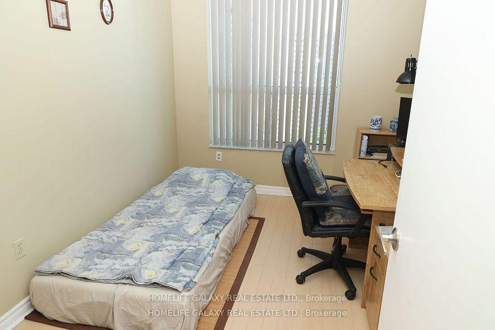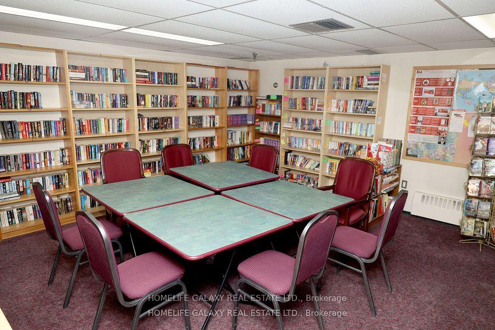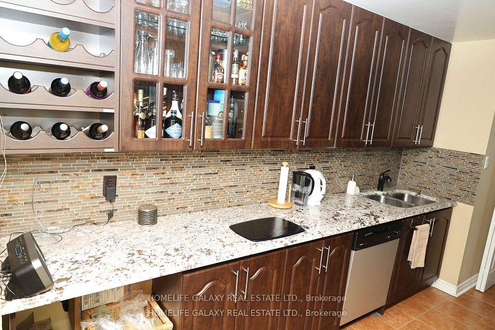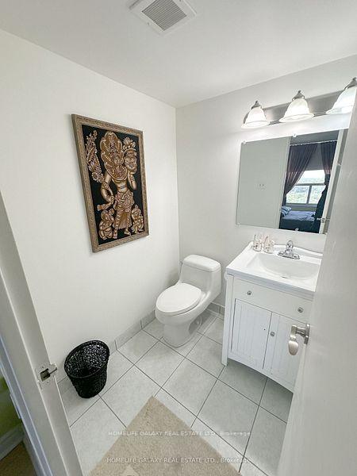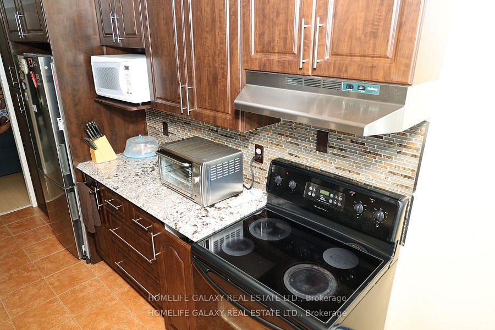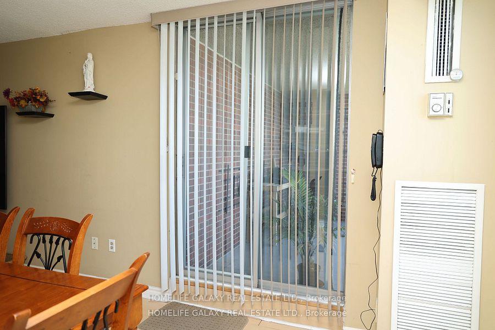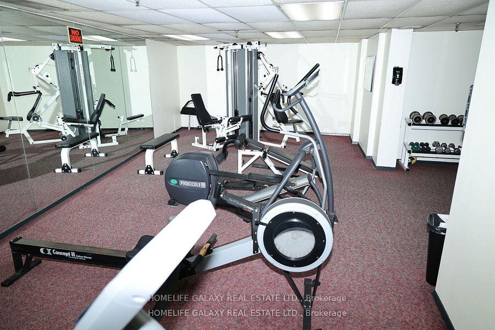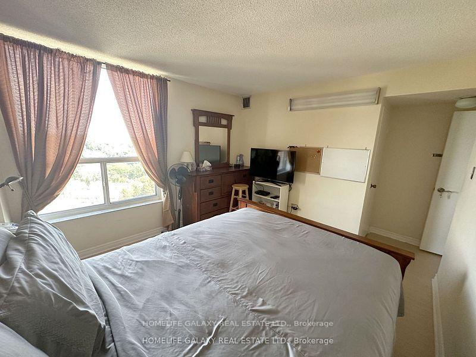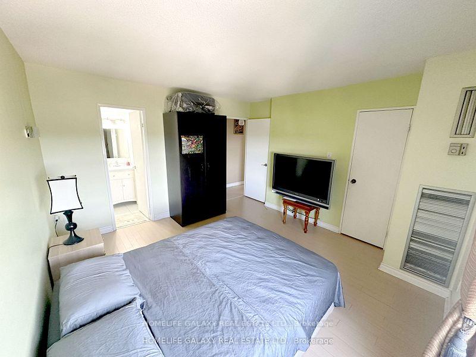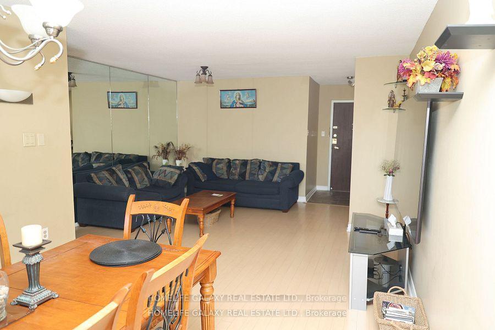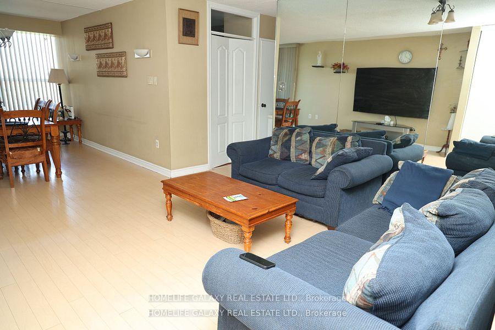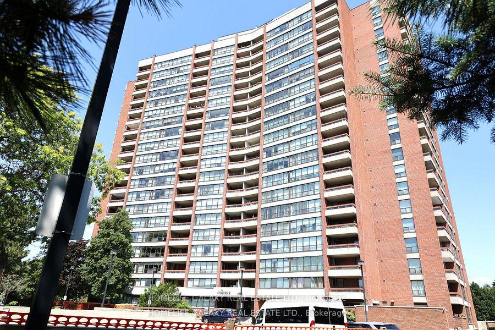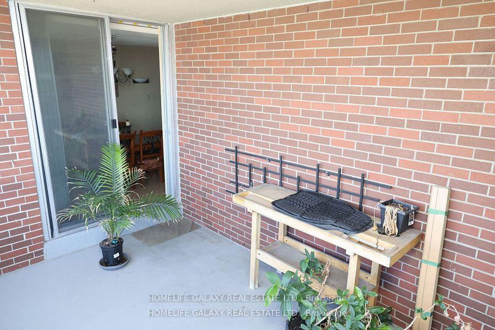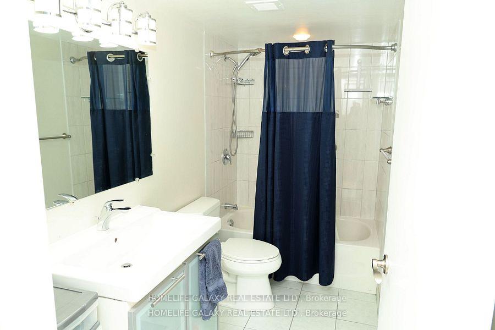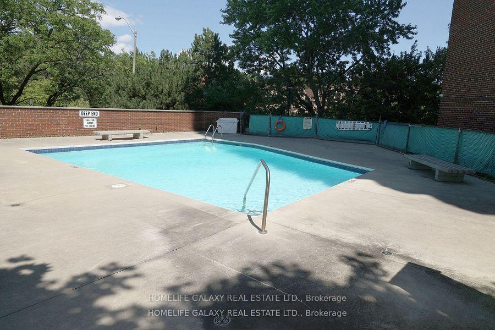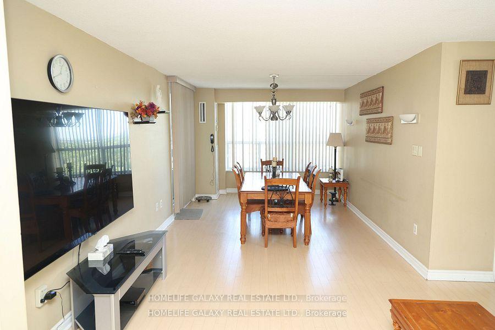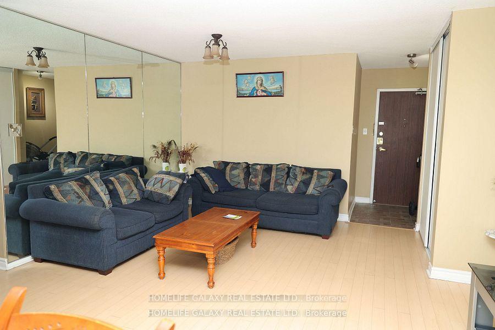$569,990
Available - For Sale
Listing ID: E12064552
2365 Kennedy Road , Toronto, M1T 3S6, Toronto
| Rare opportunity to own a large, well-maintained condo unit in a prime location near Kennedy and Sheppard. Minutes away from 401, Main TTC routes, Agincourt GO Station, shopping, groceries and medical building. Spacious corner unit with sunny interior and balcony. Beautiful north and west balcony views of a golf course. Each window has its own unique view of the neighborhood. Large living and dining area with updated flooring. Roomy kitchen with folding doors and stainless steel appliances. Great layout for larger families. Ensuite 2 piece bathroom and walk-in closet in primary bedroom with beautiful views, 2 secondary rooms with good closet space. Washer dryer in unit. Building is updated and common areas are wellkept. Don't miss this opportunity because units in these buildings rarely sell! |
| Price | $569,990 |
| Taxes: | $1910.00 |
| Occupancy by: | Owner |
| Address: | 2365 Kennedy Road , Toronto, M1T 3S6, Toronto |
| Postal Code: | M1T 3S6 |
| Province/State: | Toronto |
| Directions/Cross Streets: | Kennedy / Sheppard |
| Level/Floor | Room | Length(ft) | Width(ft) | Descriptions | |
| Room 1 | Flat | Living Ro | 14.76 | 10.99 | Combined w/Dining, W/O To Balcony |
| Room 2 | Flat | Dining Ro | 14.76 | 12.96 | Combined w/Dining, W/O To Balcony, Large Window |
| Room 3 | Flat | Primary B | 12.79 | 11.97 | 2 Pc Ensuite, B/I Closet, Large Window |
| Room 4 | Flat | Bedroom 2 | 11.48 | 10.5 | Closet, Window |
| Room 5 | Flat | Bedroom 3 | 11.97 | 8.86 | Closet, Window |
| Washroom Type | No. of Pieces | Level |
| Washroom Type 1 | 3 | Flat |
| Washroom Type 2 | 2 | Flat |
| Washroom Type 3 | 0 | |
| Washroom Type 4 | 0 | |
| Washroom Type 5 | 0 |
| Total Area: | 0.00 |
| Washrooms: | 2 |
| Heat Type: | Forced Air |
| Central Air Conditioning: | Central Air |
$
%
Years
This calculator is for demonstration purposes only. Always consult a professional
financial advisor before making personal financial decisions.
| Although the information displayed is believed to be accurate, no warranties or representations are made of any kind. |
| HOMELIFE GALAXY REAL ESTATE LTD. |
|
|
.jpg?src=Custom)
Dir:
416-548-7854
Bus:
416-548-7854
Fax:
416-981-7184
| Book Showing | Email a Friend |
Jump To:
At a Glance:
| Type: | Com - Condo Apartment |
| Area: | Toronto |
| Municipality: | Toronto E07 |
| Neighbourhood: | Agincourt South-Malvern West |
| Style: | Apartment |
| Tax: | $1,910 |
| Maintenance Fee: | $1,136 |
| Beds: | 3 |
| Baths: | 2 |
| Fireplace: | N |
Locatin Map:
Payment Calculator:
- Color Examples
- Green
- Black and Gold
- Dark Navy Blue And Gold
- Cyan
- Black
- Purple
- Gray
- Blue and Black
- Orange and Black
- Red
- Magenta
- Gold
- Device Examples

