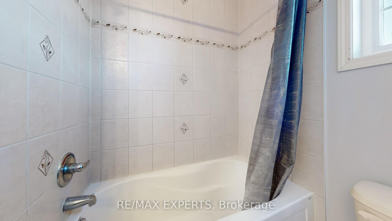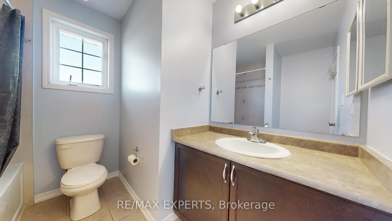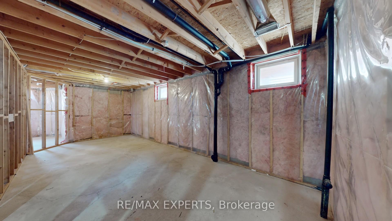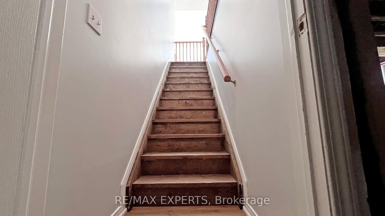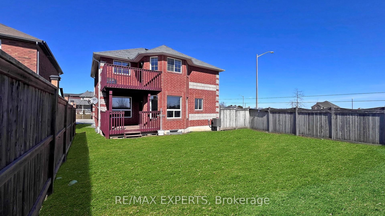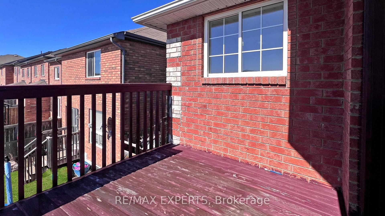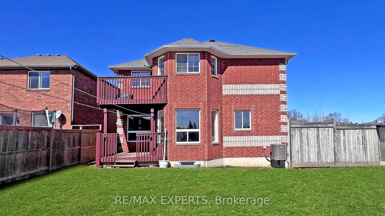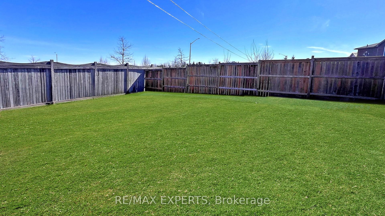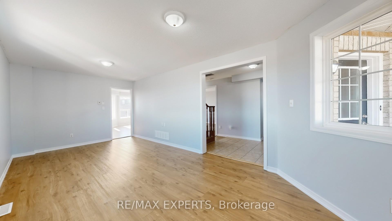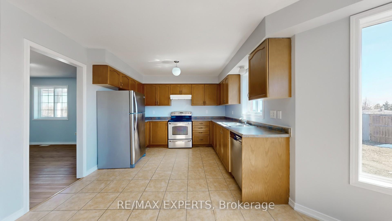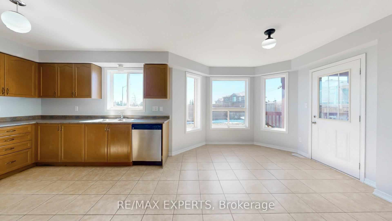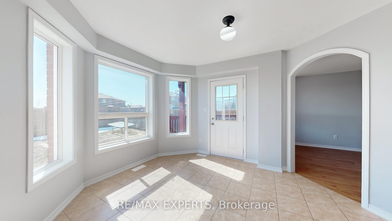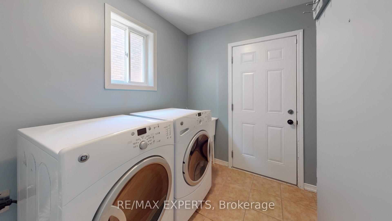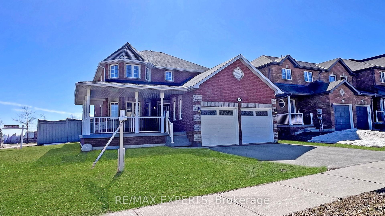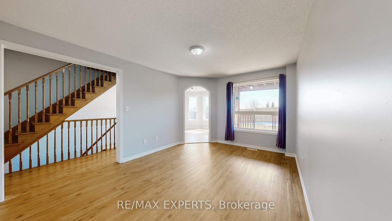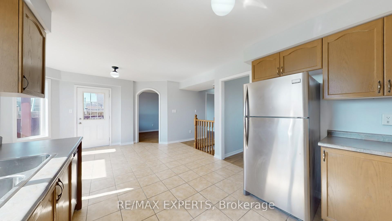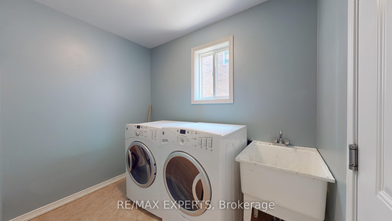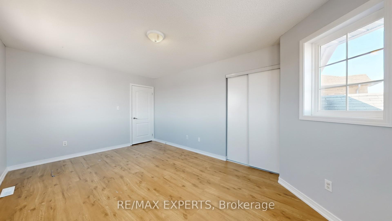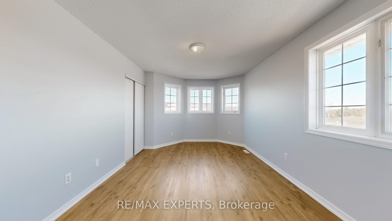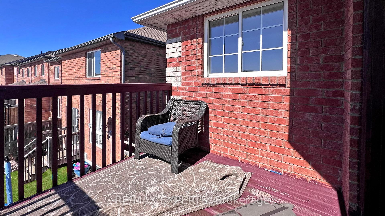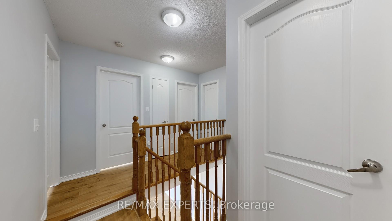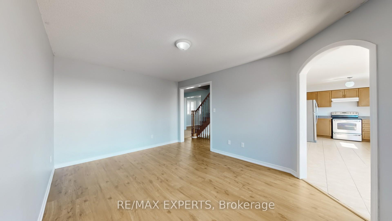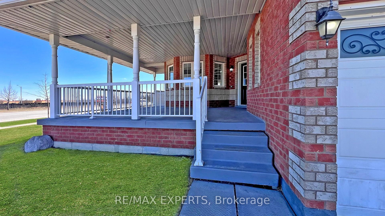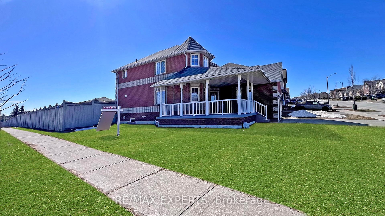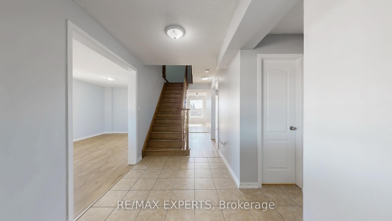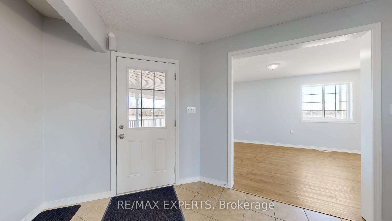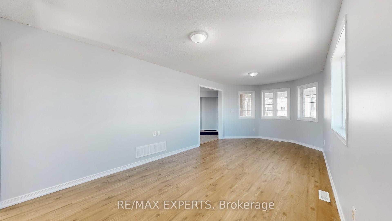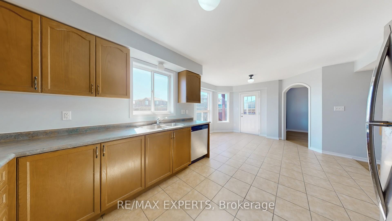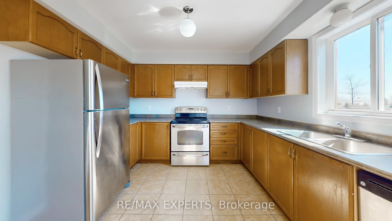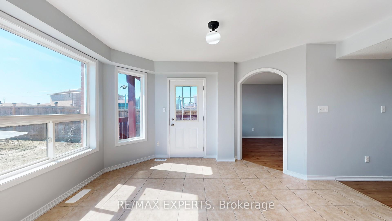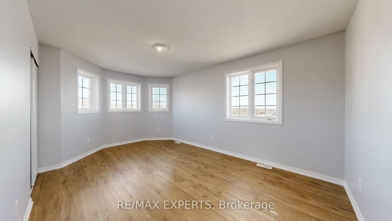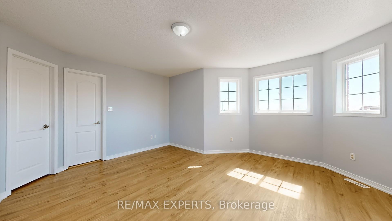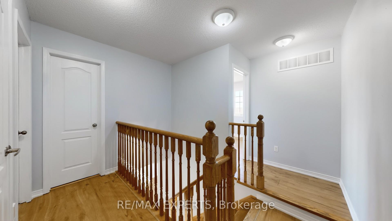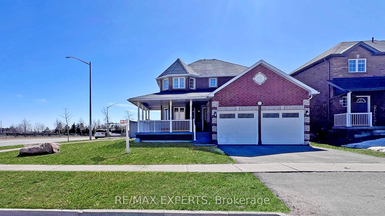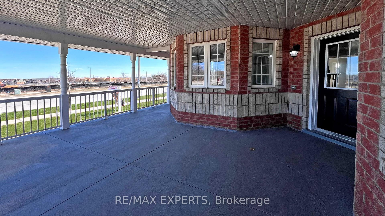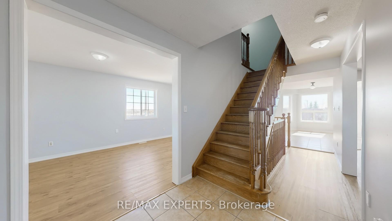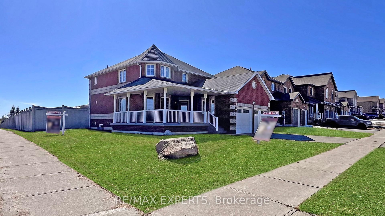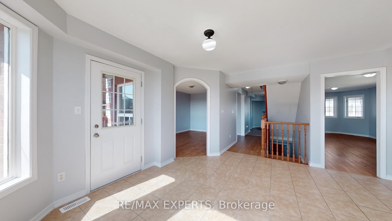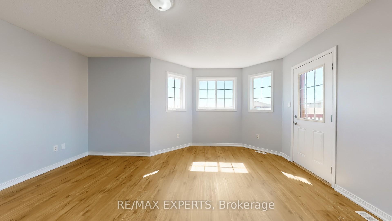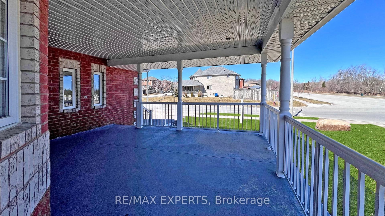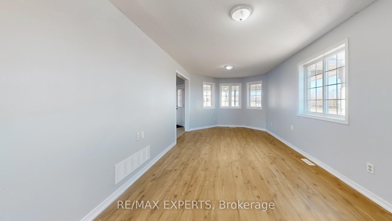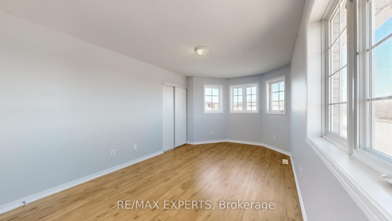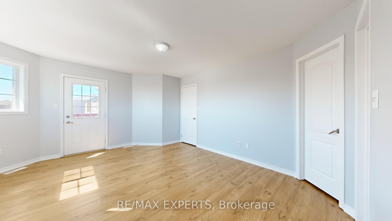$829,900
Available - For Sale
Listing ID: N12029655
1373 Benson Stre , Innisfil, L9S 0C7, Simcoe
| Welcome To This Beautiful, Spacious Home Nestled On A Premium Corner Lot In The Heart Of Alcona. This 4 Bedroom, 3 Washroom Home Offers A Functional And Inviting Layout, With Plenty Of Natural Light. The Kitchen Is A Great Size, Featuring Stainless Steel Appliances And A Walkout To A Nice Deck, Leading To The Oversized Backyard, A Perfect Space For Relaxing, Entertaining Or Playing Sports. This Home Boasts A Generously Sized Family Room And A Separate Living Room, Providing Plenty Of Space For Everyday Living. The Primary Bedroom Is A True Retreat, Complete With Its Own Ensuite And A Private Balcony, Ideal For Enjoying Your Morning Coffee Or Evening Breeze. Adding To Its Charm, This Home Boasts A Spacious, Oversized Veranda, A Standout Feature That Enhances Both Curb Appeal And Outdoor Living. The Veranda Offers Ample Space To Sit, Relax, And Take In The Surroundings, Making It A Perfect Spot To Enjoy The Outdoors Through Rain Or Shine! Located Just Minutes From Innisfil Beach And Within Walking Distance To Shopping, Restaurants, Schools, Parks, And More, This Home Is Ideal For Growing Families, Or Anyone Looking To Settle Into The Vibrant And Family Friendly Community Of Alcona, Where Convenience And A Strong Sense Of Community Come Together. |
| Price | $829,900 |
| Taxes: | $4782.21 |
| Assessment Year: | 2024 |
| Occupancy by: | Vacant |
| Address: | 1373 Benson Stre , Innisfil, L9S 0C7, Simcoe |
| Directions/Cross Streets: | Webster & Innisfil Beach Rd |
| Rooms: | 9 |
| Bedrooms: | 4 |
| Bedrooms +: | 0 |
| Family Room: | T |
| Basement: | Full |
| Level/Floor | Room | Length(ft) | Width(ft) | Descriptions | |
| Room 1 | Second | Primary B | 15.81 | 13.97 | 4 Pc Ensuite, Walk-In Closet(s), W/O To Balcony |
| Room 2 | Second | Bedroom 2 | 10.79 | 16.1 | Closet, Window, Vinyl Floor |
| Room 3 | Second | Bedroom 3 | 10.27 | 11.87 | Closet, Window, Vinyl Floor |
| Room 4 | Second | Bedroom 4 | 10.27 | 9.97 | Closet, Window, Vinyl Floor |
| Room 5 | Main | Kitchen | 10.59 | 10.99 | Stainless Steel Appl, W/O To Deck, Ceramic Floor |
| Room 6 | Main | Breakfast | 10.07 | 14.07 | Combined w/Kitchen, Open Concept, W/O To Deck |
| Room 7 | Main | Family Ro | 11.09 | 15.58 | Vinyl Floor, Large Window |
| Room 8 | Main | Dining Ro | 10.5 | 22.17 | Combined w/Living, Vinyl Floor, Large Window |
| Room 9 | Main | Living Ro | 10.5 | 22.17 | Combined w/Dining, Large Window, Vinyl Floor |
| Washroom Type | No. of Pieces | Level |
| Washroom Type 1 | 2 | Main |
| Washroom Type 2 | 4 | Second |
| Washroom Type 3 | 0 | |
| Washroom Type 4 | 0 | |
| Washroom Type 5 | 0 |
| Total Area: | 0.00 |
| Property Type: | Detached |
| Style: | 2-Storey |
| Exterior: | Brick |
| Garage Type: | Attached |
| Drive Parking Spaces: | 2 |
| Pool: | None |
| Approximatly Square Footage: | 2000-2500 |
| CAC Included: | N |
| Water Included: | N |
| Cabel TV Included: | N |
| Common Elements Included: | N |
| Heat Included: | N |
| Parking Included: | N |
| Condo Tax Included: | N |
| Building Insurance Included: | N |
| Fireplace/Stove: | N |
| Heat Type: | Forced Air |
| Central Air Conditioning: | Central Air |
| Central Vac: | N |
| Laundry Level: | Syste |
| Ensuite Laundry: | F |
| Sewers: | Sewer |
$
%
Years
This calculator is for demonstration purposes only. Always consult a professional
financial advisor before making personal financial decisions.
| Although the information displayed is believed to be accurate, no warranties or representations are made of any kind. |
| RE/MAX EXPERTS |
|
|
.jpg?src=Custom)
Dir:
Irregular
| Book Showing | Email a Friend |
Jump To:
At a Glance:
| Type: | Freehold - Detached |
| Area: | Simcoe |
| Municipality: | Innisfil |
| Neighbourhood: | Alcona |
| Style: | 2-Storey |
| Tax: | $4,782.21 |
| Beds: | 4 |
| Baths: | 3 |
| Fireplace: | N |
| Pool: | None |
Locatin Map:
Payment Calculator:
- Color Examples
- Green
- Black and Gold
- Dark Navy Blue And Gold
- Cyan
- Black
- Purple
- Gray
- Blue and Black
- Orange and Black
- Red
- Magenta
- Gold
- Device Examples


