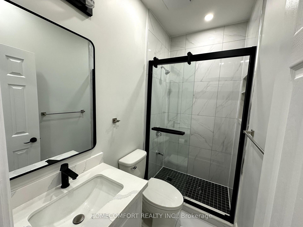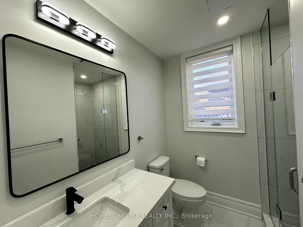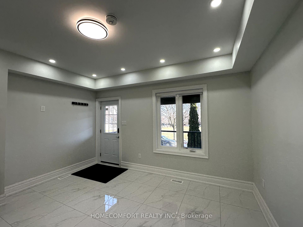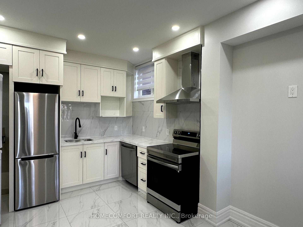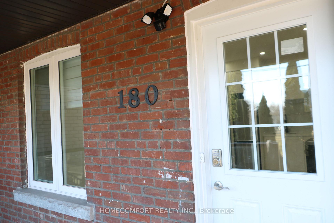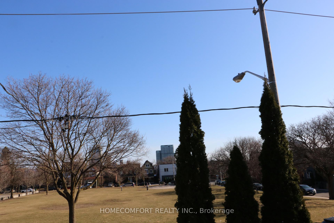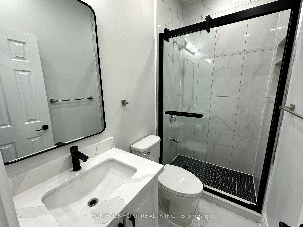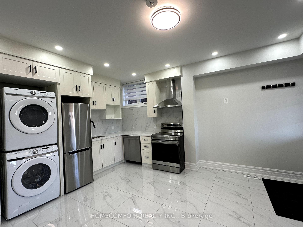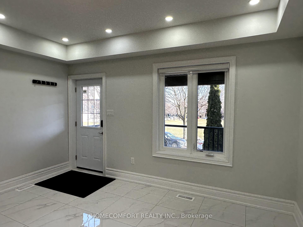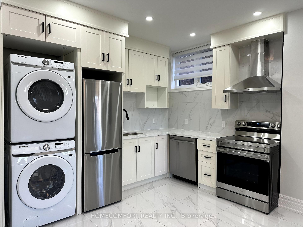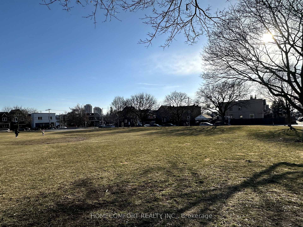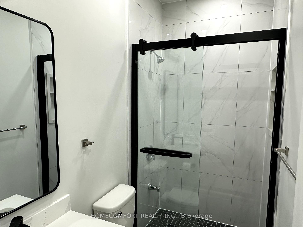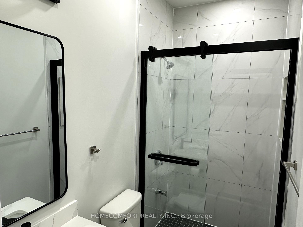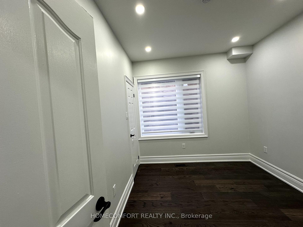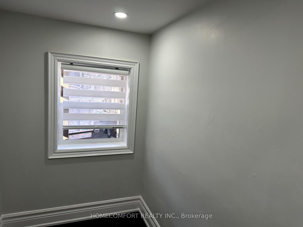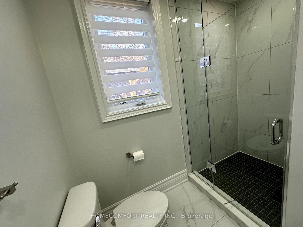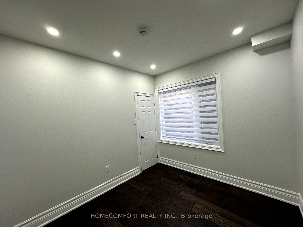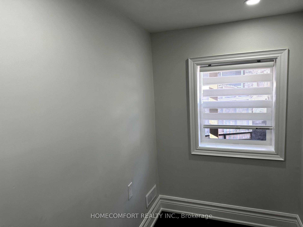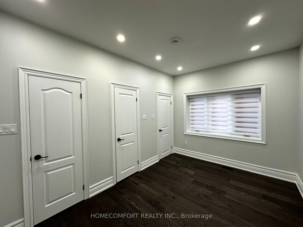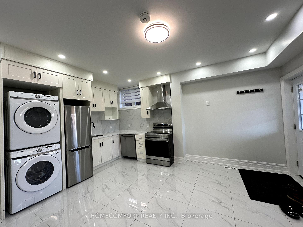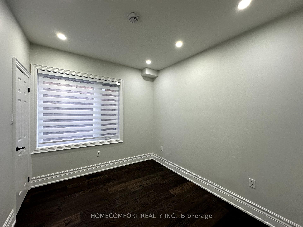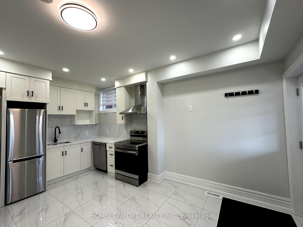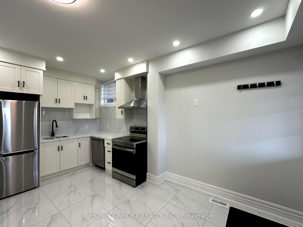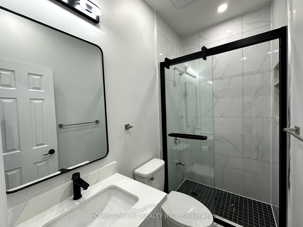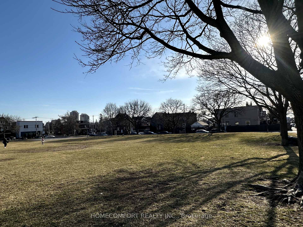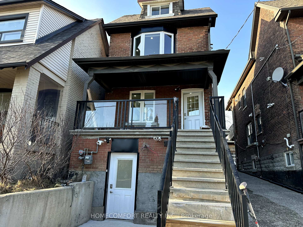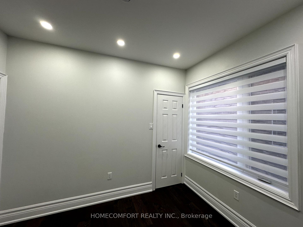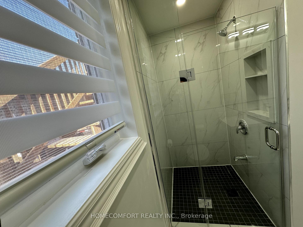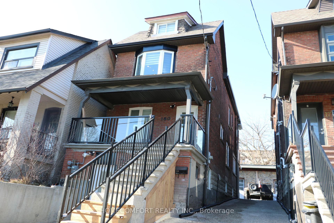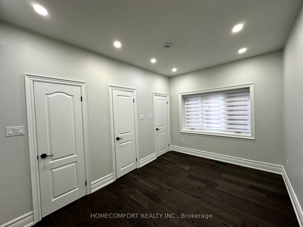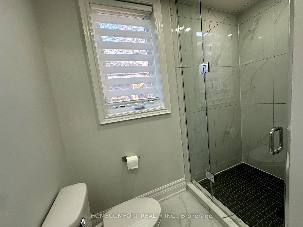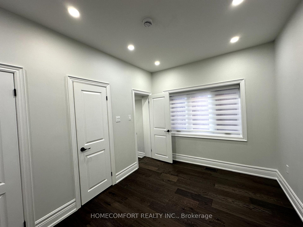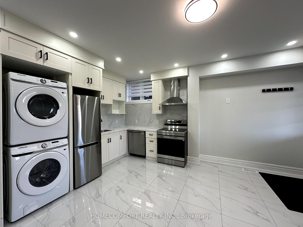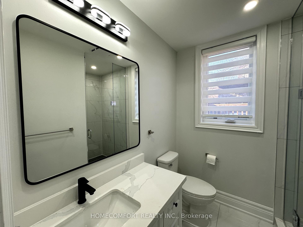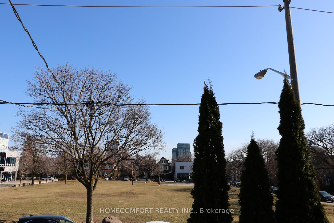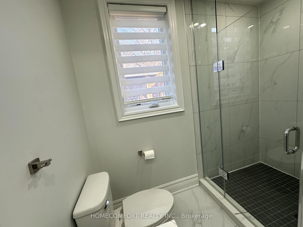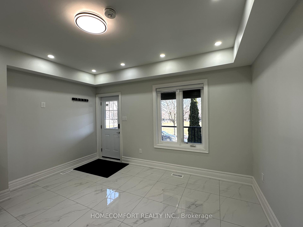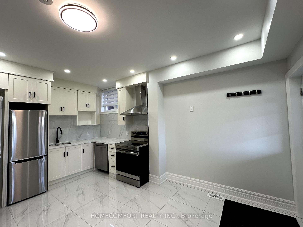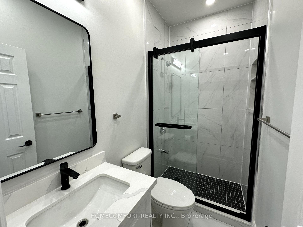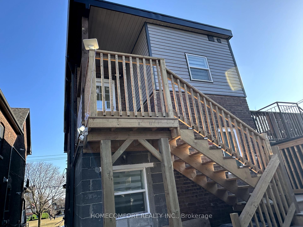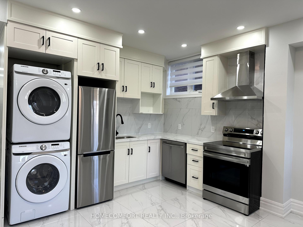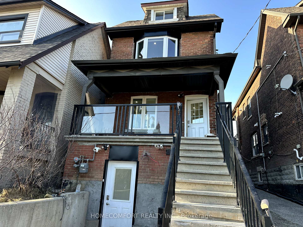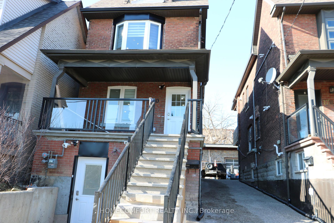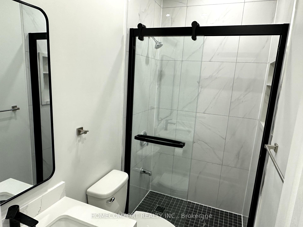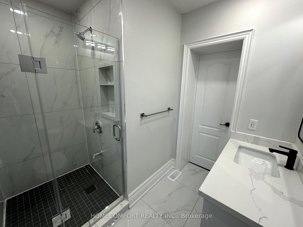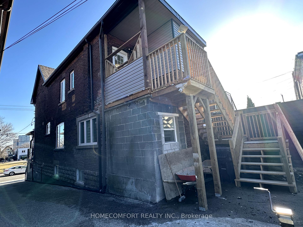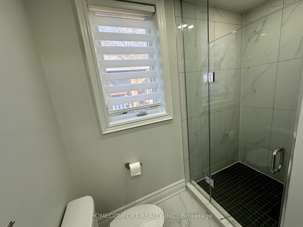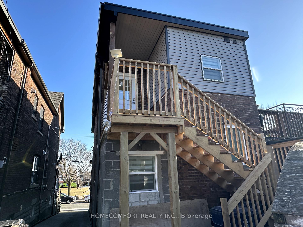$2,950
Available - For Rent
Listing ID: W12064555
180 Rosemount Aven , Toronto, M9N 3B9, Toronto
| Fully New Renovated Large 2 bedrooms and 2 bathroom Apartment at the main floor In The Heart Of Corso Italia! Facing park property. Beautiful Bright Open Concept With Modern Finishings. Features Ensuite Laundry With A Brand New Washer And Dryer, Quartz Counters, New Stainless Steel Appliances, Engineered Hardwood Flooring, High Ceilings. On A Quiet Residential Street And Only Minutes To St Clair Streetcar & Subway. Walk Everywhere & Enjoy St Clair West's Cafes, Restaurants, Shops,Tre Mari Bakery, Park, Community Centre And More! Easy Access To Downtown And Highways. Back driveway parking spot Available For Additional ($100) Or Street Parking (Permit Required). |
| Price | $2,950 |
| Taxes: | $0.00 |
| Occupancy by: | Vacant |
| Address: | 180 Rosemount Aven , Toronto, M9N 3B9, Toronto |
| Directions/Cross Streets: | St Clair Ave / Dufferin |
| Rooms: | 9 |
| Bedrooms: | 2 |
| Bedrooms +: | 0 |
| Family Room: | T |
| Basement: | Finished wit, Separate Ent |
| Furnished: | Unfu |
| Level/Floor | Room | Length(ft) | Width(ft) | Descriptions | |
| Room 1 | Main | Living Ro | 16.47 | 13.94 | Large Window, Pot Lights, Ceramic Floor |
| Room 2 | Main | Dining Ro | 16.47 | 13.94 | Overlooks Park, Combined w/Living, Pot Lights |
| Room 3 | Main | Kitchen | 16.47 | 13.94 | Window, Stainless Steel Appl, Combined w/Laundry |
| Room 4 | Main | Laundry | 16.47 | 13.94 | Ceramic Floor, Pot Lights, Combined w/Kitchen |
| Room 5 | Main | Primary B | 13.94 | 9.45 | 3 Pc Ensuite, Combined w/Office, Large Window |
| Room 6 | Main | Office | 7.15 | 4.76 | Pot Lights, Overlooks Backyard, Window |
| Room 7 | Main | Bathroom | 8.2 | 7.64 | Ceramic Floor, 3 Pc Bath, Window |
| Room 8 | Main | Bedroom 2 | 10.36 | 9.35 | Hardwood Floor, Pot Lights, Window |
| Room 9 | Main | Bathroom | 7.94 | 4.53 | Hardwood Floor, Combined w/Dining, Pot Lights |
| Washroom Type | No. of Pieces | Level |
| Washroom Type 1 | 3 | Main |
| Washroom Type 2 | 0 | |
| Washroom Type 3 | 0 | |
| Washroom Type 4 | 0 | |
| Washroom Type 5 | 0 |
| Total Area: | 0.00 |
| Property Type: | Duplex |
| Style: | 2 1/2 Storey |
| Exterior: | Brick |
| Garage Type: | Attached |
| Drive Parking Spaces: | 2 |
| Pool: | None |
| Laundry Access: | Laundry Room |
| CAC Included: | N |
| Water Included: | N |
| Cabel TV Included: | N |
| Common Elements Included: | Y |
| Heat Included: | N |
| Parking Included: | N |
| Condo Tax Included: | N |
| Building Insurance Included: | N |
| Fireplace/Stove: | N |
| Heat Type: | Forced Air |
| Central Air Conditioning: | Central Air |
| Central Vac: | N |
| Laundry Level: | Syste |
| Ensuite Laundry: | F |
| Sewers: | Sewer |
| Although the information displayed is believed to be accurate, no warranties or representations are made of any kind. |
| HOMECOMFORT REALTY INC. |
|
|
.jpg?src=Custom)
Dir:
416-548-7854
Bus:
416-548-7854
Fax:
416-981-7184
| Book Showing | Email a Friend |
Jump To:
At a Glance:
| Type: | Freehold - Duplex |
| Area: | Toronto |
| Municipality: | Toronto W03 |
| Neighbourhood: | Corso Italia-Davenport |
| Style: | 2 1/2 Storey |
| Beds: | 2 |
| Baths: | 2 |
| Fireplace: | N |
| Pool: | None |
Locatin Map:
- Color Examples
- Green
- Black and Gold
- Dark Navy Blue And Gold
- Cyan
- Black
- Purple
- Gray
- Blue and Black
- Orange and Black
- Red
- Magenta
- Gold
- Device Examples

