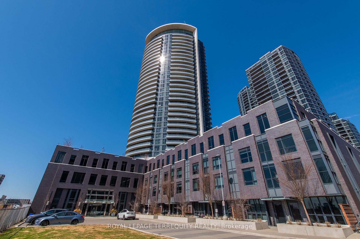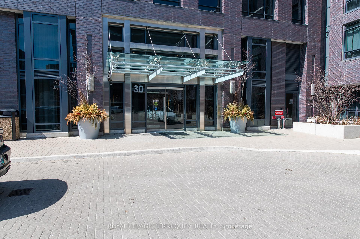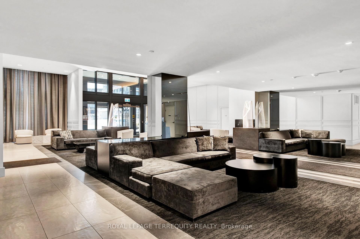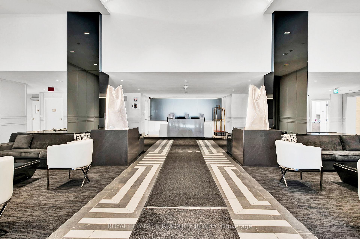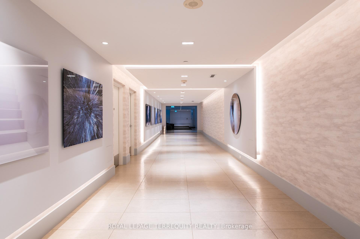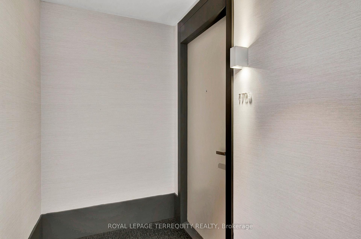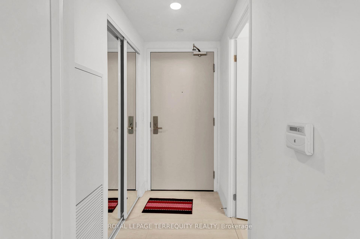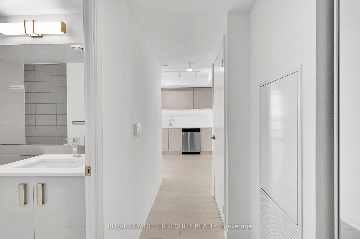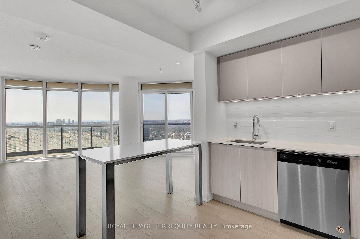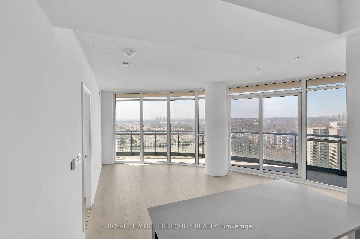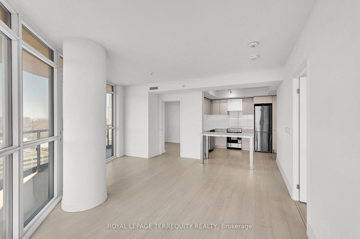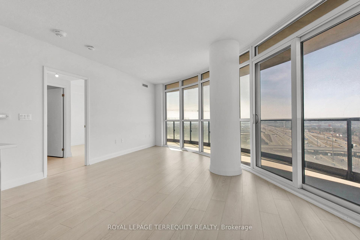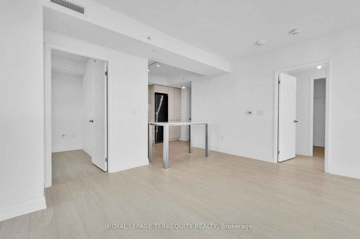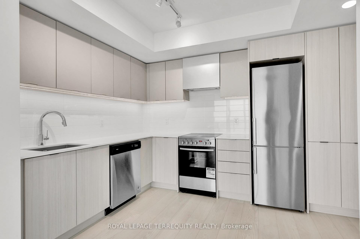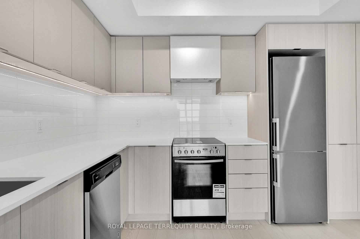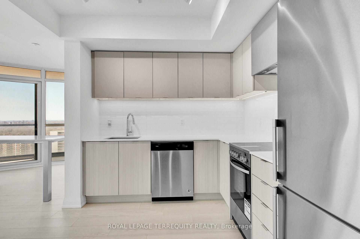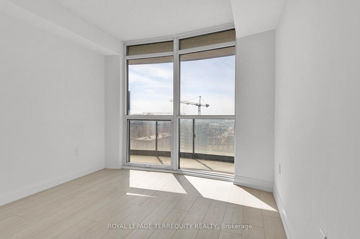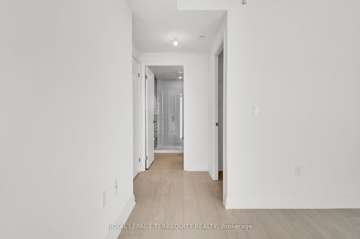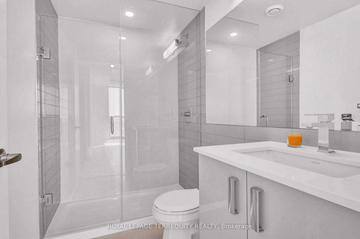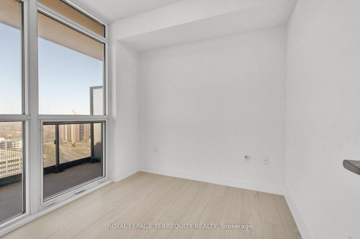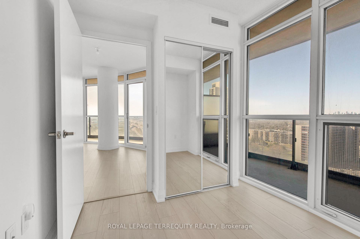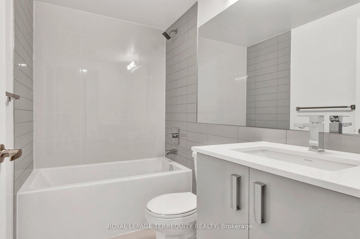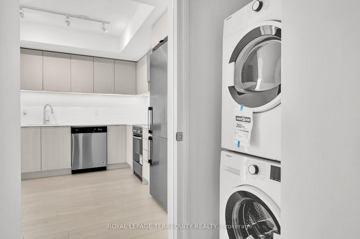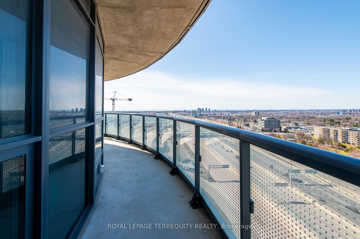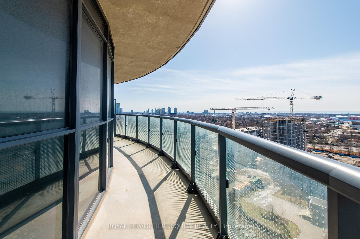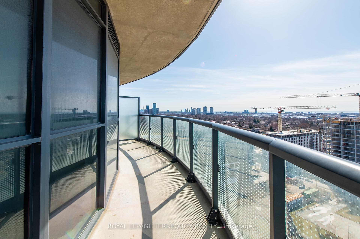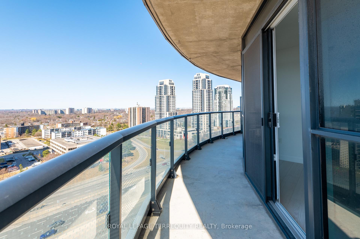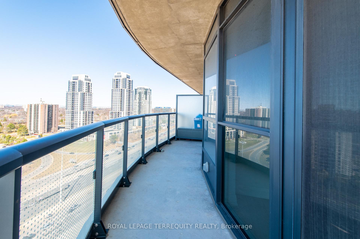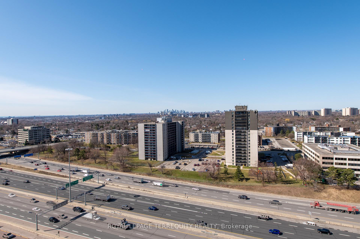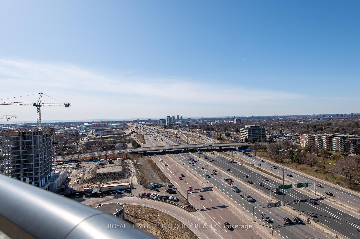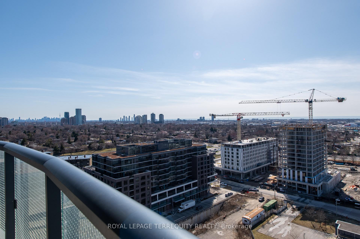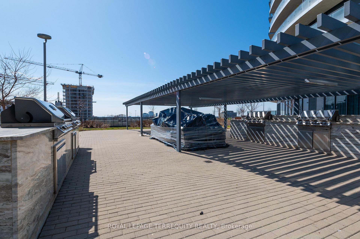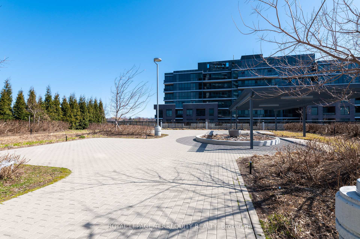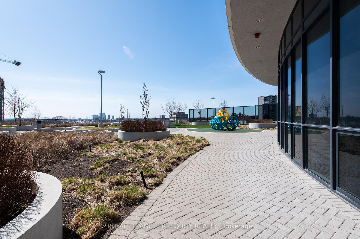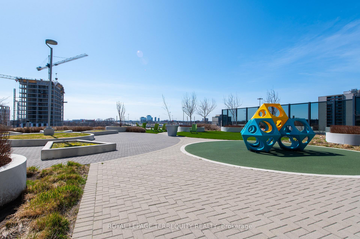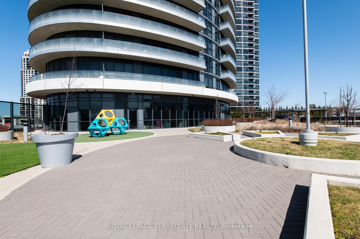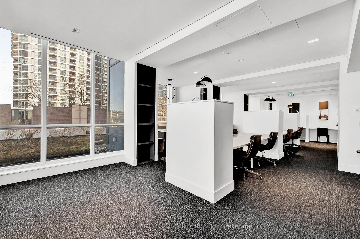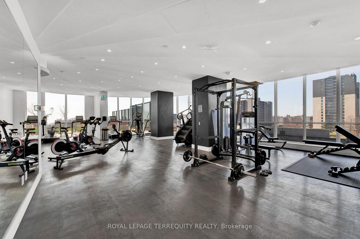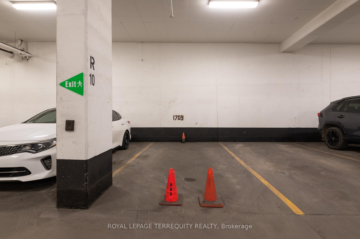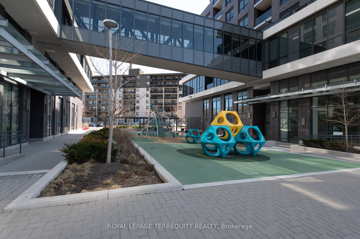$659,990
Available - For Sale
Listing ID: W12064563
30 Gibbs Road , Toronto, M9B 0E4, Toronto
| Welcome to this stunning 778 sq ft corner unit in a luxury condo under 3 years old, featuring 2 spacious bedrooms, 2 full bathrooms and a rare 242 sq ft wrap around balcony with clear views of Hwy 427. Enjoy high ceilings, large windows throughout, and tons of natural light. The modern kitchen is upgraded with quartz countertops and all brand-new stainless steel appliances. Unit also includes in-suite washer & dryer and 1 parking space. This pet-friendly building offers 24-hour security and premium amenities including a gym, library, party rooms, and more. Located steps to parks, playgrounds, top-rated schools, and with quick access to major highways and public transit. Easy to show with lockbox . Dont Miss Your Opportunity To View This Gorgeous Home. Move-in ready!!! Ideal For 1st Time Home Buyers Or Investors . |
| Price | $659,990 |
| Taxes: | $2546.00 |
| Occupancy by: | Vacant |
| Address: | 30 Gibbs Road , Toronto, M9B 0E4, Toronto |
| Postal Code: | M9B 0E4 |
| Province/State: | Toronto |
| Directions/Cross Streets: | Bloor & The East Mall |
| Level/Floor | Room | Length(ft) | Width(ft) | Descriptions | |
| Room 1 | Main | Living Ro | 16.07 | 14.76 | W/O To Balcony, Large Window, Open Concept |
| Room 2 | Main | Dining Ro | 16.07 | 14.76 | W/O To Balcony, Large Window, Combined w/Living |
| Room 3 | Main | Kitchen | 10.82 | 7.22 | Stainless Steel Appl, Modern Kitchen, Open Concept |
| Room 4 | Main | Primary B | 14.43 | 10.17 | Large Window, Walk-In Closet(s), 3 Pc Bath |
| Room 5 | Main | Bedroom 2 | 8.53 | 7.87 | Large Window, Closet |
| Room 6 | Main | Bathroom | 7.87 | 4.92 | 3 Pc Bath, Ceramic Sink |
| Room 7 | Main | Bathroom | 7.22 | 4.92 | 4 Pc Bath, Ceramic Sink |
| Washroom Type | No. of Pieces | Level |
| Washroom Type 1 | 4 | Main |
| Washroom Type 2 | 3 | Main |
| Washroom Type 3 | 0 | |
| Washroom Type 4 | 0 | |
| Washroom Type 5 | 0 |
| Total Area: | 0.00 |
| Approximatly Age: | 0-5 |
| Sprinklers: | Carb |
| Washrooms: | 2 |
| Heat Type: | Forced Air |
| Central Air Conditioning: | Central Air |
| Elevator Lift: | True |
$
%
Years
This calculator is for demonstration purposes only. Always consult a professional
financial advisor before making personal financial decisions.
| Although the information displayed is believed to be accurate, no warranties or representations are made of any kind. |
| ROYAL LEPAGE TERREQUITY REALTY |
|
|
.jpg?src=Custom)
Dir:
416-548-7854
Bus:
416-548-7854
Fax:
416-981-7184
| Book Showing | Email a Friend |
Jump To:
At a Glance:
| Type: | Com - Condo Apartment |
| Area: | Toronto |
| Municipality: | Toronto W08 |
| Neighbourhood: | Islington-City Centre West |
| Style: | Apartment |
| Approximate Age: | 0-5 |
| Tax: | $2,546 |
| Maintenance Fee: | $699.68 |
| Beds: | 2 |
| Baths: | 2 |
| Fireplace: | N |
Locatin Map:
Payment Calculator:
- Color Examples
- Green
- Black and Gold
- Dark Navy Blue And Gold
- Cyan
- Black
- Purple
- Gray
- Blue and Black
- Orange and Black
- Red
- Magenta
- Gold
- Device Examples

