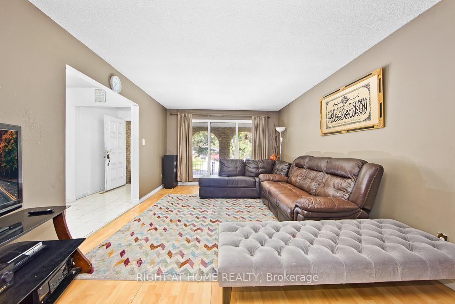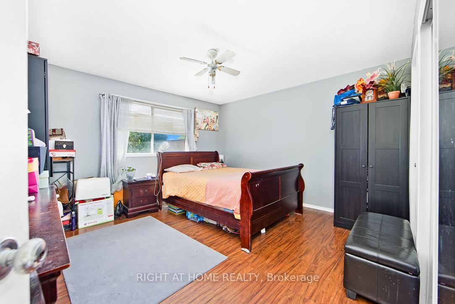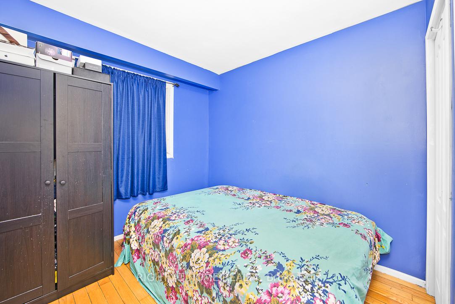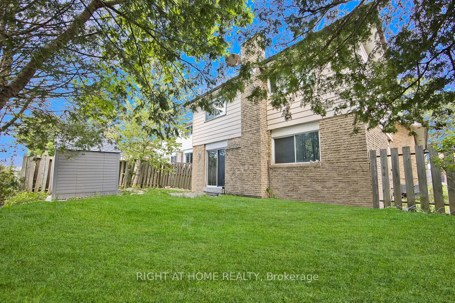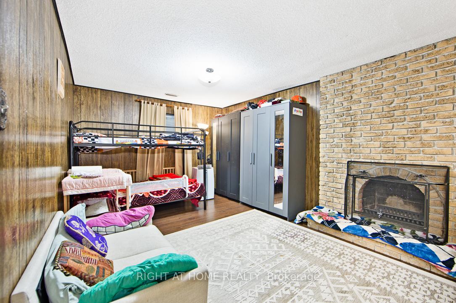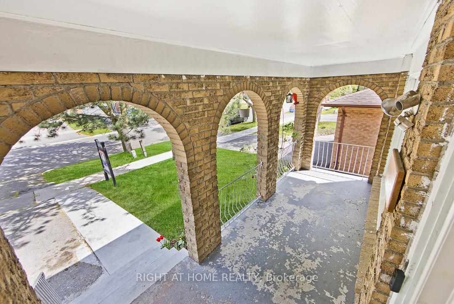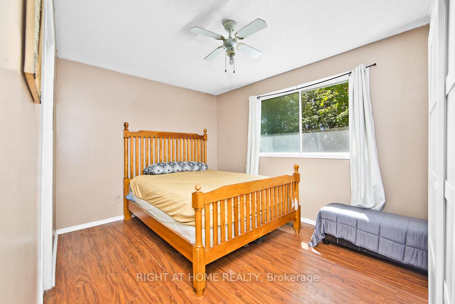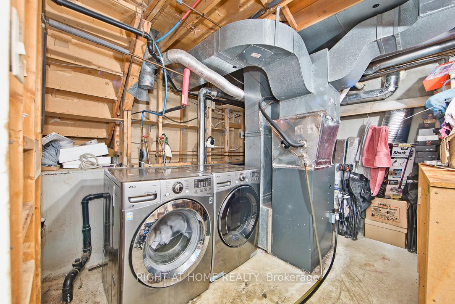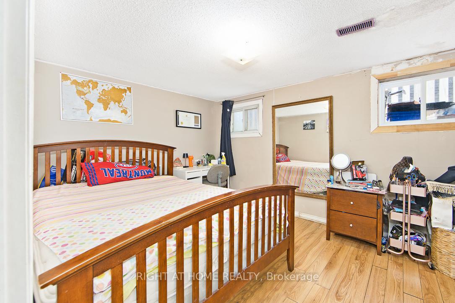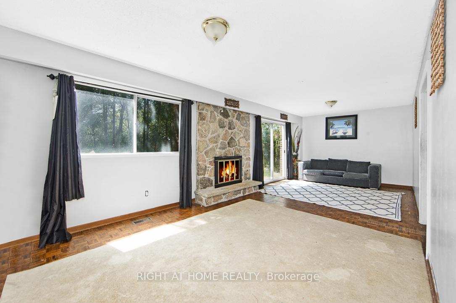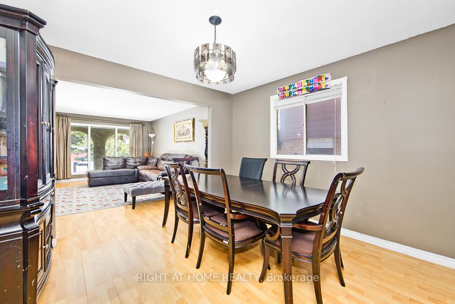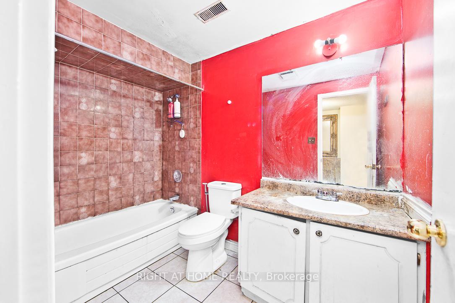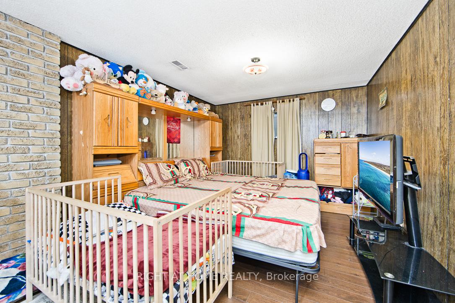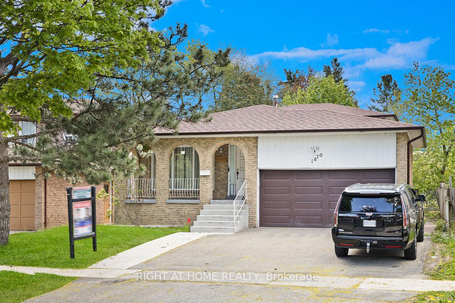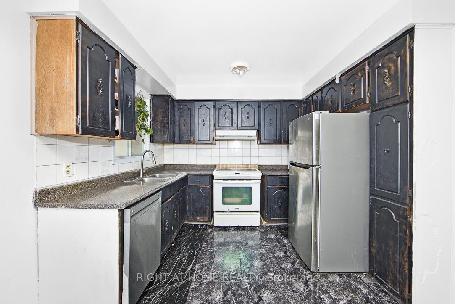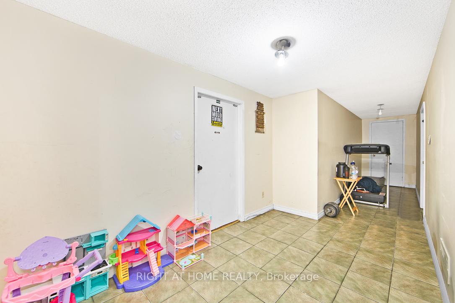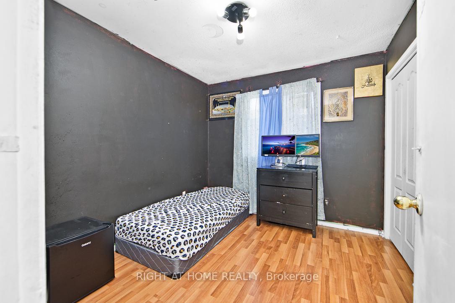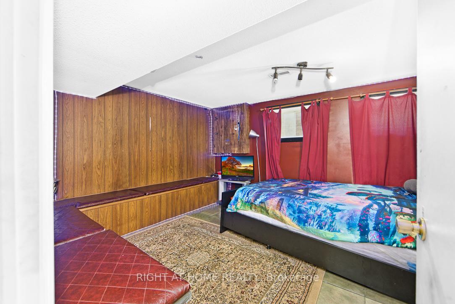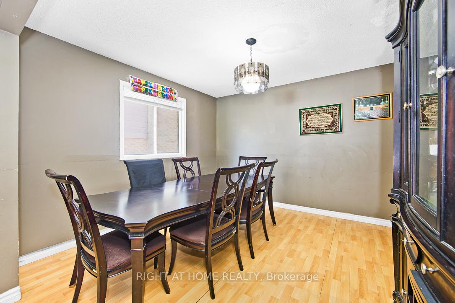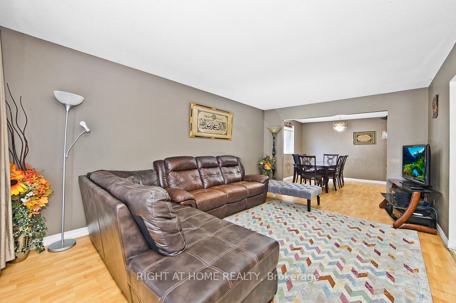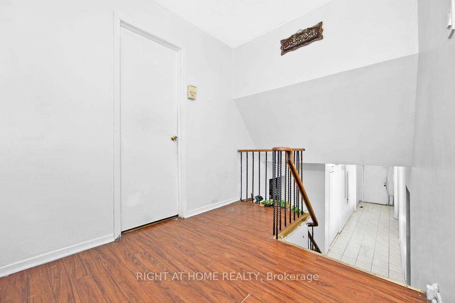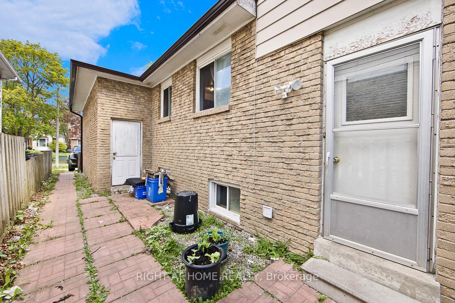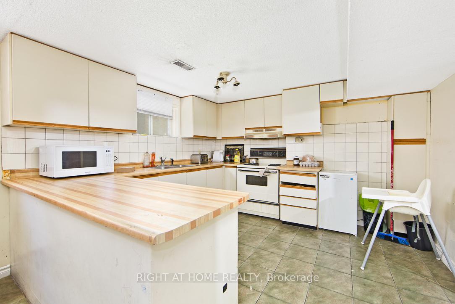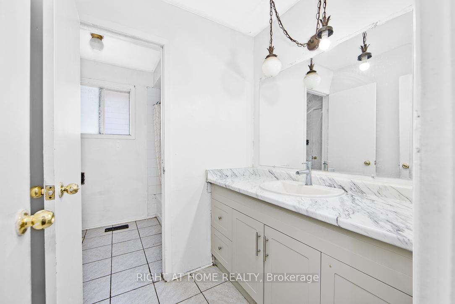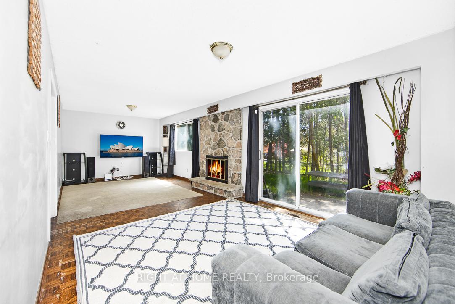$1,249,000
Available - For Sale
Listing ID: E12064574
1870 Rosefield Road , Pickering, L1V 3H6, Durham
| Must see! Great Investment Opportunity! Priced to sell for Immediate Sale! Motivated Seller! Welcome to this 4+2 bedroom with 03 washrooms, large backsplit home in the charming High Demand Liverpool area..!!!. This home is ideal for larger families or For an Investor. Three comfortable bedrooms on 2nd level with laminated floor, closets and large windows. Primary bed room with semi ensuite. Bright living room where natural lights pours in through window. Laminate floor throughout the living and dining in the main floor. Large family room with windows and W/O to the back yard. The split Basement has a Kitchen, Rec Room, 2Bedrooms, 4Pcs Bath, Family Room, with separate entrance and walk-out to yard. Public Elementary School is in the backyard. Beautiful Fenced Backyard W/Garden Shed. 02 parking in the garage and 03 driveway parking. Newly installed Roof ,Garage door and AC(2 years).Minutes to HWY 401 & 407, Go Train, Shopping, Parks. Three minutes drive to the Pickering Town Centre Mall, Medical buildings and many other Amenities. Don't miss out on this opportunity!!! **EXTRAS** Fridge, Stove, Washer & Dryer, Dish washer, Storage shed & All electric light fixtures with window coverings. |
| Price | $1,249,000 |
| Taxes: | $6917.00 |
| Assessment Year: | 2024 |
| Occupancy by: | Owner |
| Address: | 1870 Rosefield Road , Pickering, L1V 3H6, Durham |
| Directions/Cross Streets: | Kingston & Liverpool |
| Rooms: | 8 |
| Rooms +: | 4 |
| Bedrooms: | 4 |
| Bedrooms +: | 2 |
| Family Room: | T |
| Basement: | Finished |
| Level/Floor | Room | Length(ft) | Width(ft) | Descriptions | |
| Room 1 | Main | Living Ro | 17.35 | 11.18 | Combined w/Dining, Laminate, Picture Window |
| Room 2 | Main | Dining Ro | 18.37 | 10.17 | Combined w/Living, Laminate, Window |
| Room 3 | Main | Kitchen | 14.07 | 9.84 | Eat-in Kitchen, Ceramic Floor, Window |
| Room 4 | In Between | Family Ro | 26.24 | 10.82 | Fireplace, Parquet, W/O To Yard |
| Room 5 | Upper | Primary B | 13.12 | 13.12 | Semi Ensuite, Walk-In Closet(s), Window |
| Room 6 | Upper | Bedroom 2 | 13.12 | 8.53 | Large Closet, Laminate, Window |
| Room 7 | Upper | Bedroom 3 | 9.18 | 8.17 | Large Closet, Laminate, Window |
| Room 8 | Lower | Bedroom 4 | 9.54 | 8.86 | Large Closet, Window |
| Room 9 | Lower | Bedroom 5 | Window, Closet | ||
| Room 10 | Lower | Recreatio | Window, Closet | ||
| Room 11 | Lower | Kitchen | Ceramic Floor, Window | ||
| Room 12 | Lower | Family Ro | 26.24 | 10.82 | Window |
| Washroom Type | No. of Pieces | Level |
| Washroom Type 1 | 2 | Main |
| Washroom Type 2 | 4 | Second |
| Washroom Type 3 | 4 | Lower |
| Washroom Type 4 | 0 | |
| Washroom Type 5 | 0 |
| Total Area: | 0.00 |
| Property Type: | Detached |
| Style: | Backsplit 5 |
| Exterior: | Brick |
| Garage Type: | Attached |
| (Parking/)Drive: | Private |
| Drive Parking Spaces: | 3 |
| Park #1 | |
| Parking Type: | Private |
| Park #2 | |
| Parking Type: | Private |
| Pool: | None |
| Approximatly Square Footage: | 1500-2000 |
| CAC Included: | N |
| Water Included: | N |
| Cabel TV Included: | N |
| Common Elements Included: | N |
| Heat Included: | N |
| Parking Included: | N |
| Condo Tax Included: | N |
| Building Insurance Included: | N |
| Fireplace/Stove: | Y |
| Heat Type: | Forced Air |
| Central Air Conditioning: | Central Air |
| Central Vac: | N |
| Laundry Level: | Syste |
| Ensuite Laundry: | F |
| Sewers: | Sewer |
| Utilities-Cable: | Y |
| Utilities-Hydro: | Y |
$
%
Years
This calculator is for demonstration purposes only. Always consult a professional
financial advisor before making personal financial decisions.
| Although the information displayed is believed to be accurate, no warranties or representations are made of any kind. |
| RIGHT AT HOME REALTY |
|
|
.jpg?src=Custom)
Dir:
416-548-7854
Bus:
416-548-7854
Fax:
416-981-7184
| Virtual Tour | Book Showing | Email a Friend |
Jump To:
At a Glance:
| Type: | Freehold - Detached |
| Area: | Durham |
| Municipality: | Pickering |
| Neighbourhood: | Liverpool |
| Style: | Backsplit 5 |
| Tax: | $6,917 |
| Beds: | 4+2 |
| Baths: | 3 |
| Fireplace: | Y |
| Pool: | None |
Locatin Map:
Payment Calculator:
- Color Examples
- Green
- Black and Gold
- Dark Navy Blue And Gold
- Cyan
- Black
- Purple
- Gray
- Blue and Black
- Orange and Black
- Red
- Magenta
- Gold
- Device Examples

