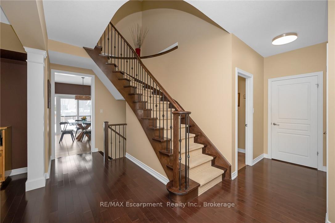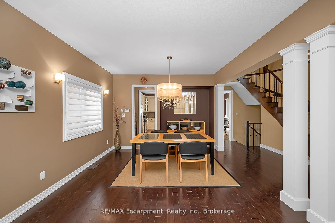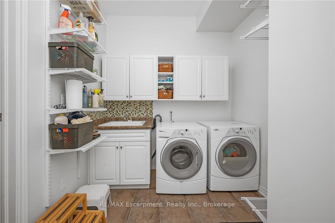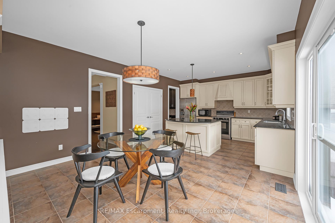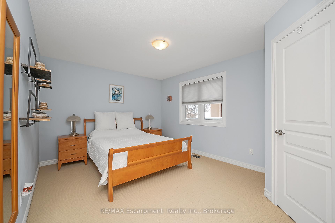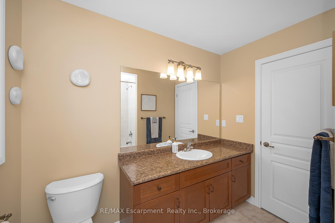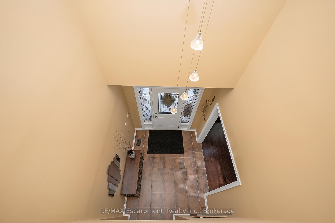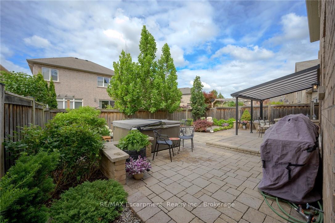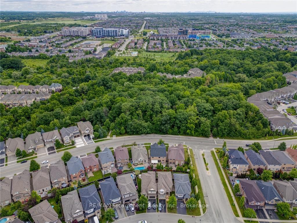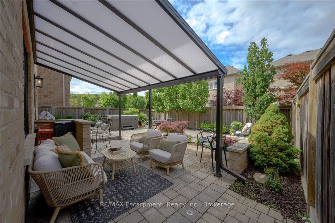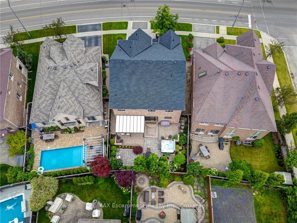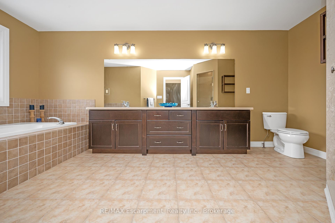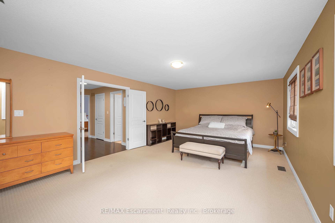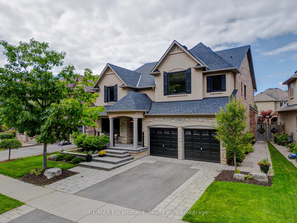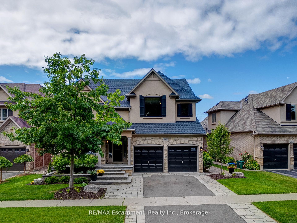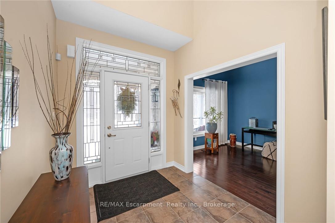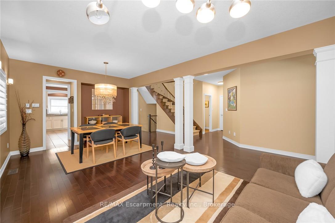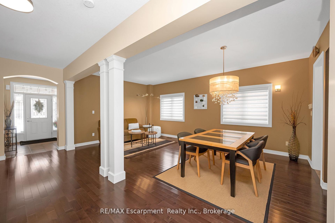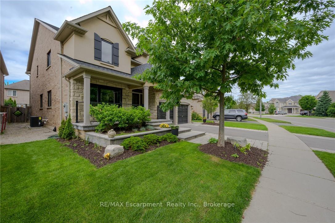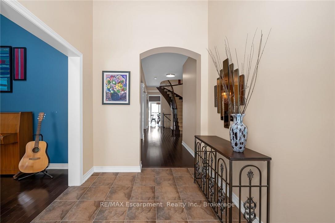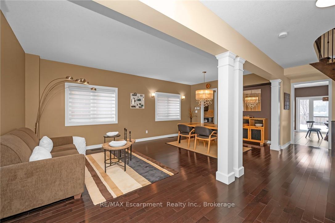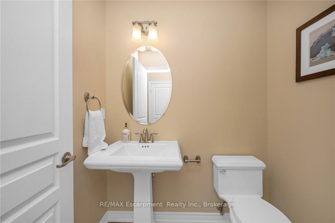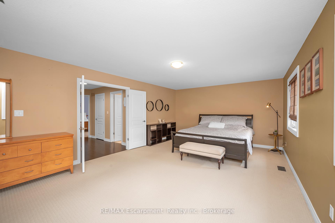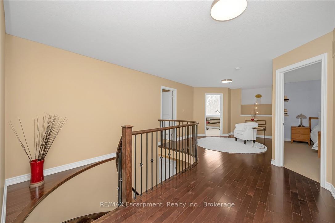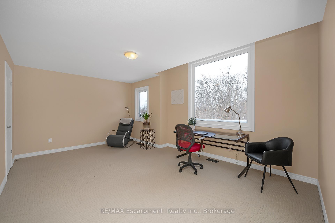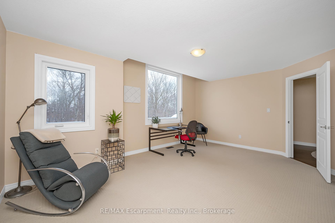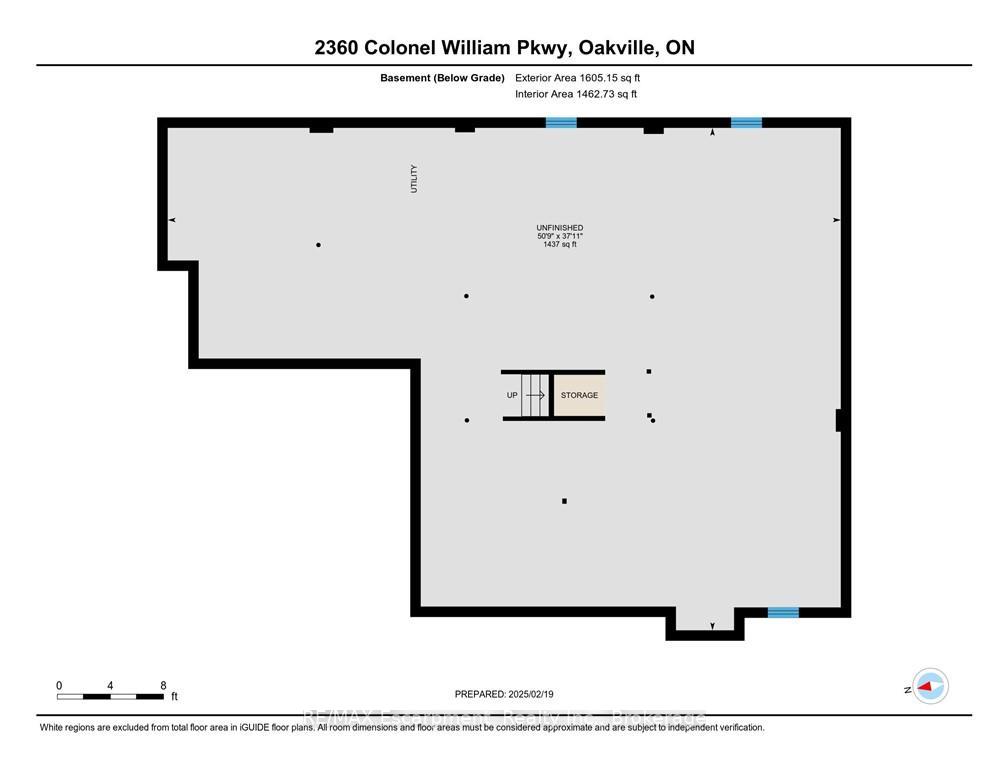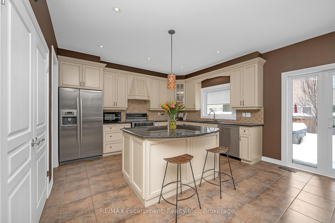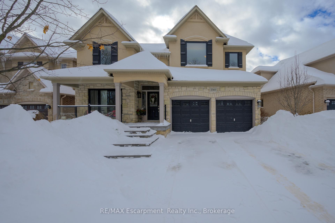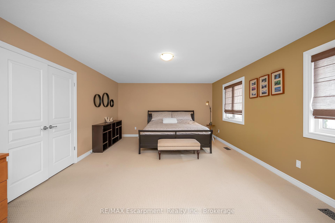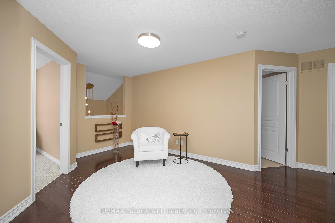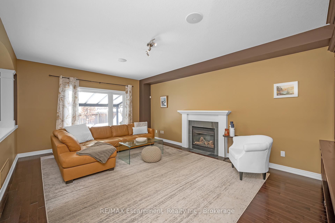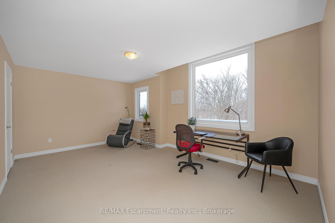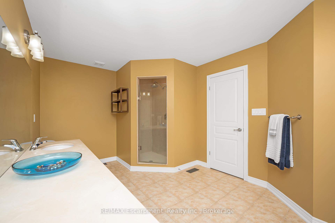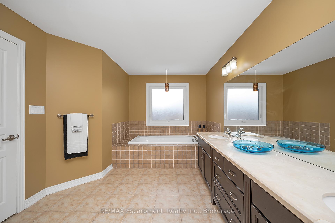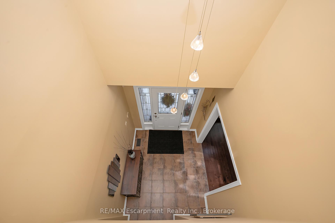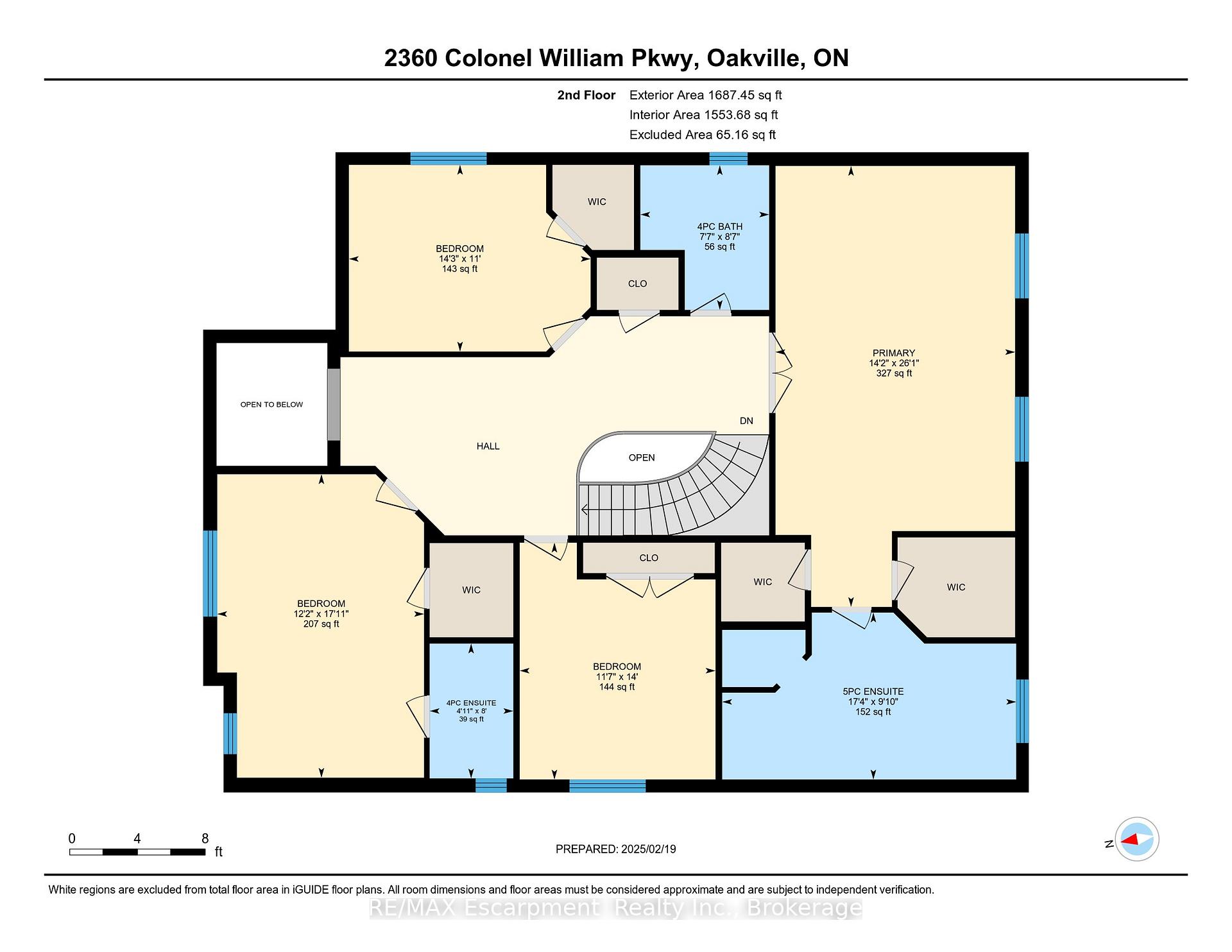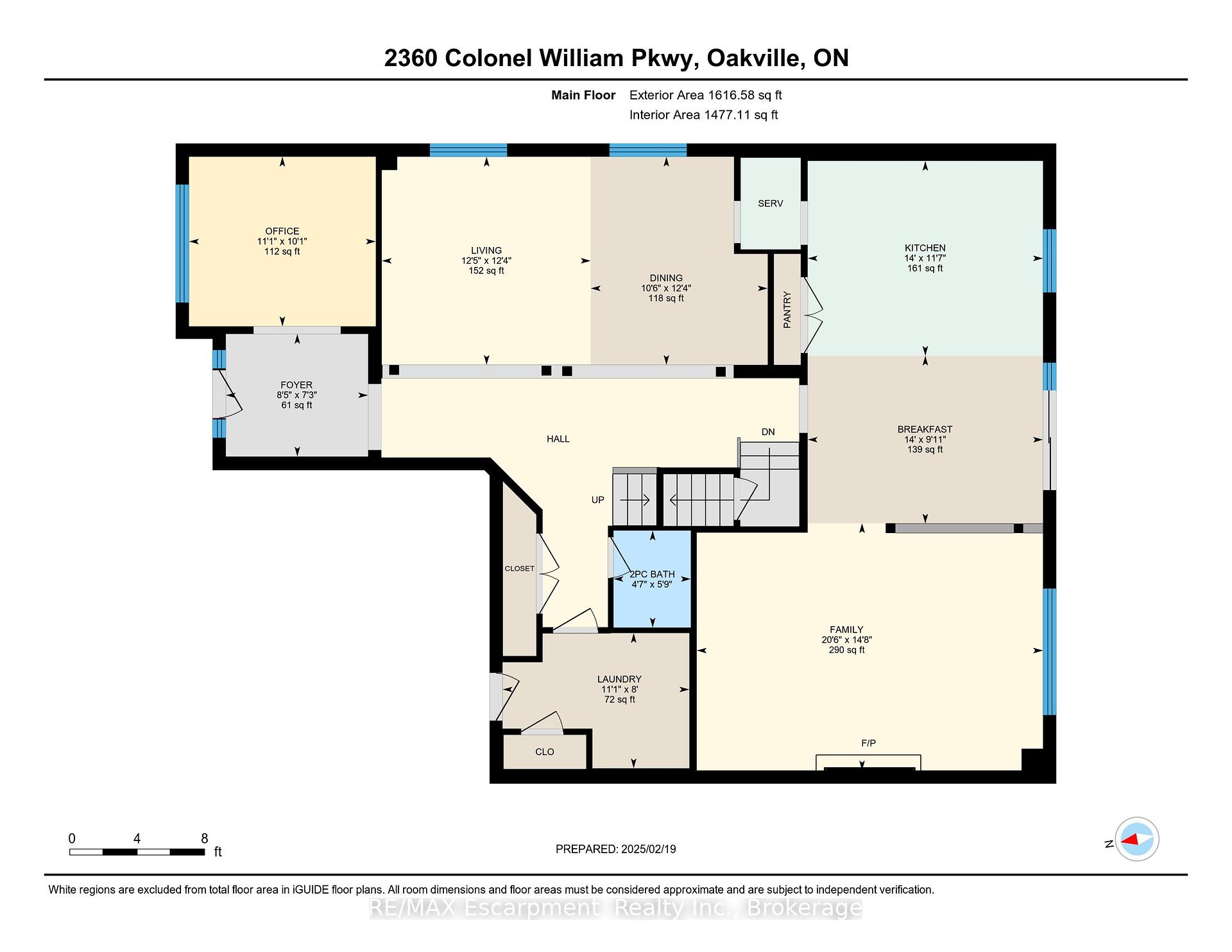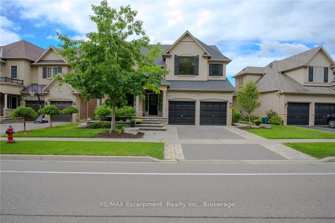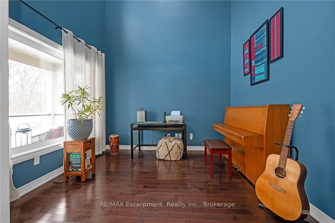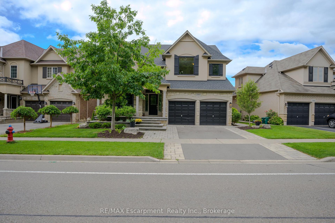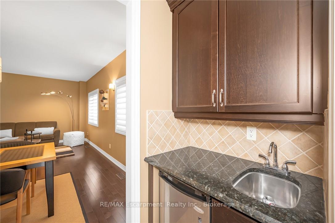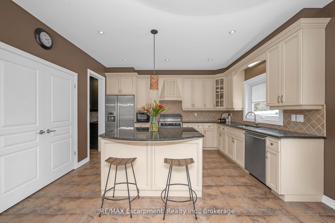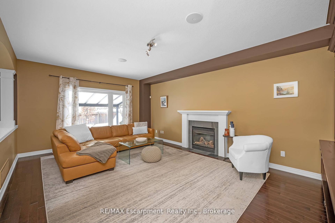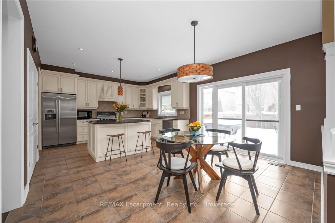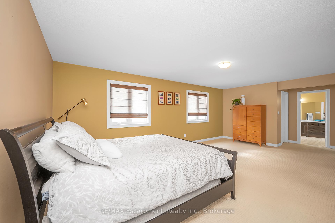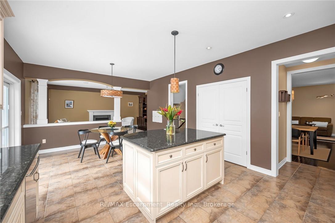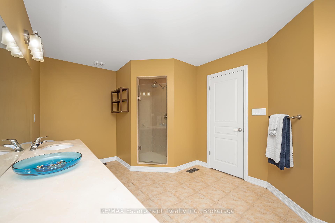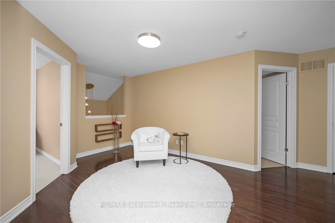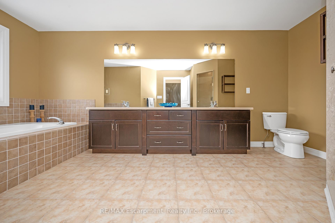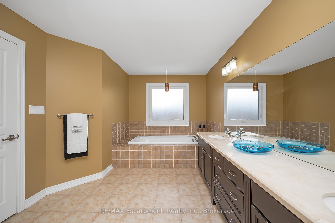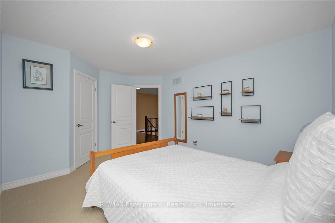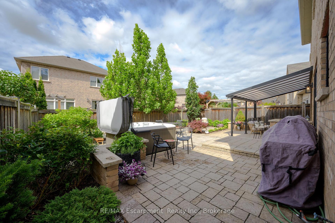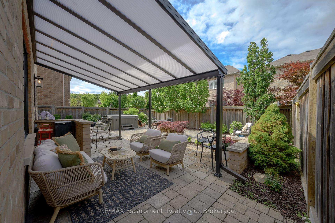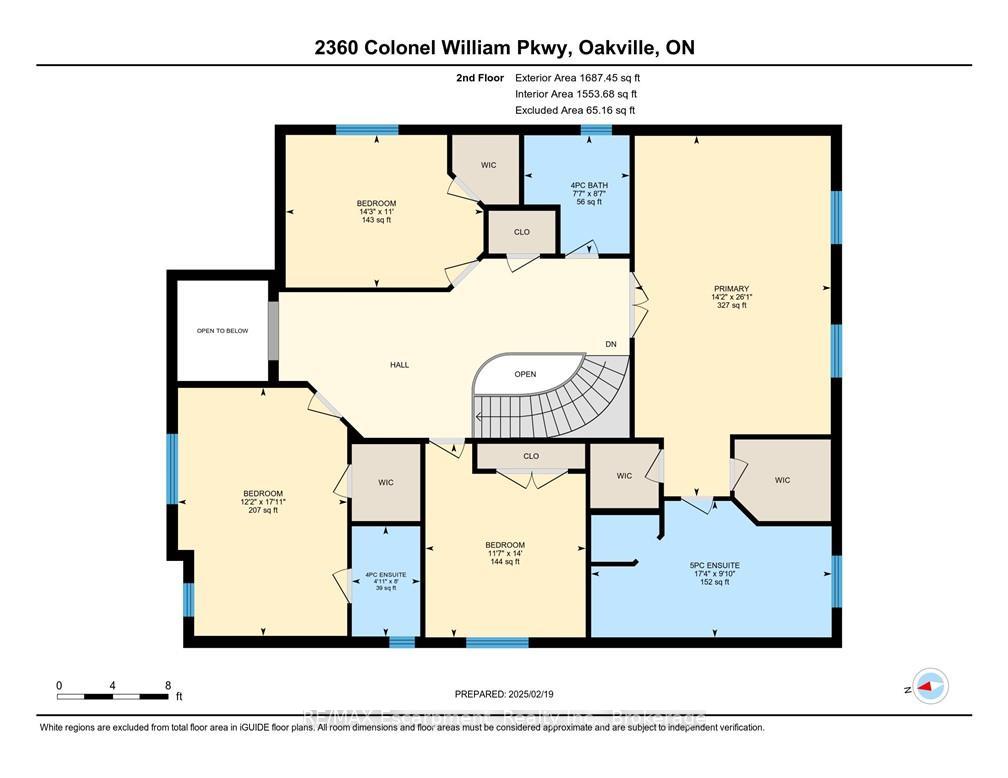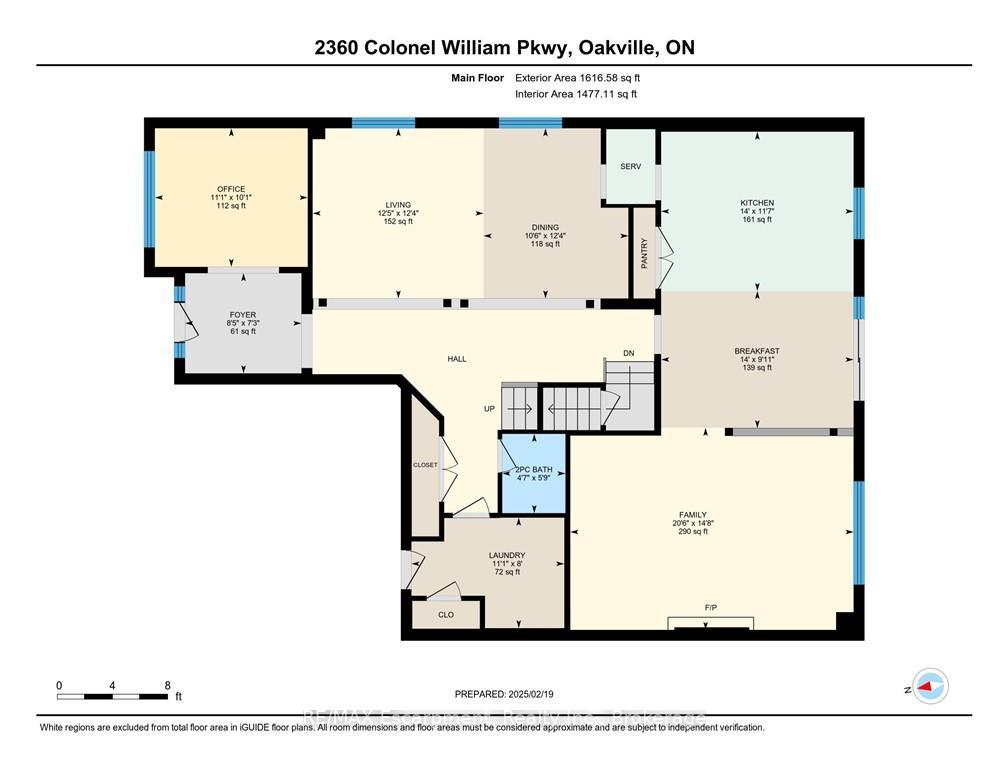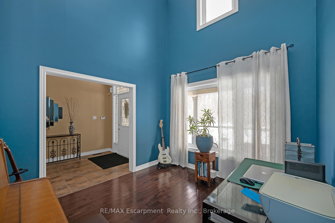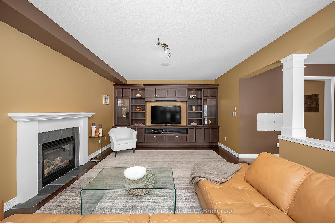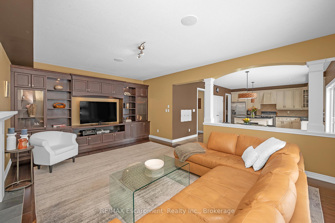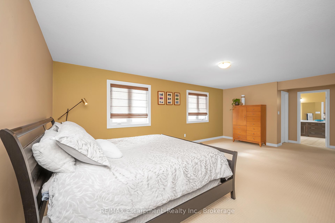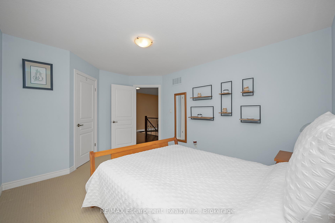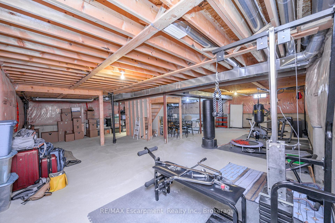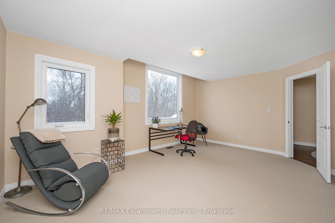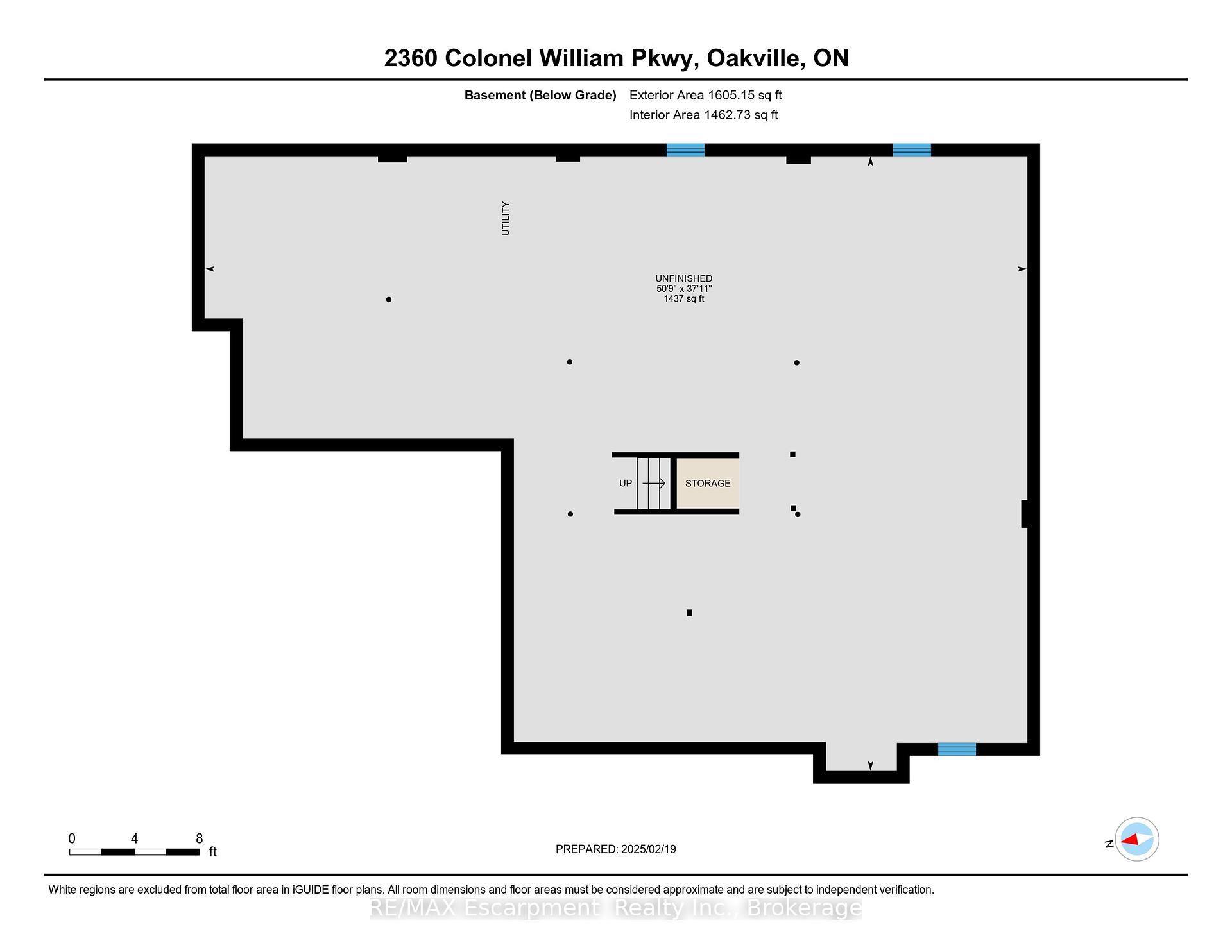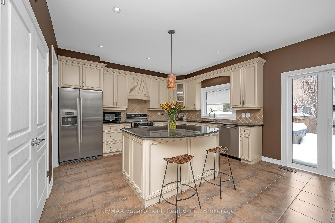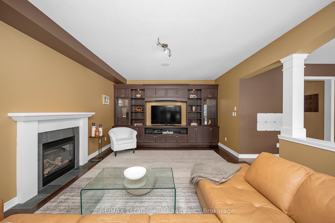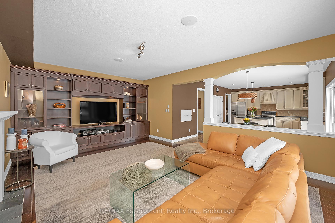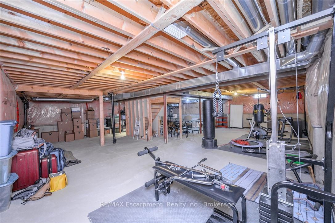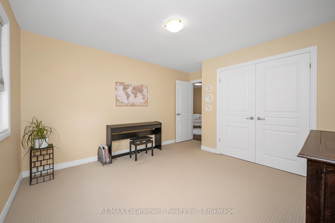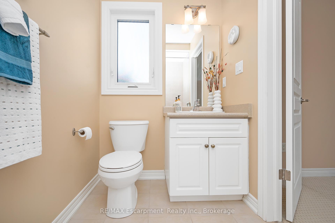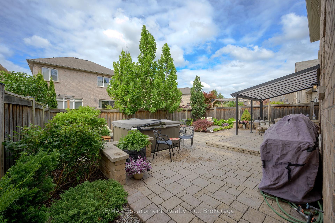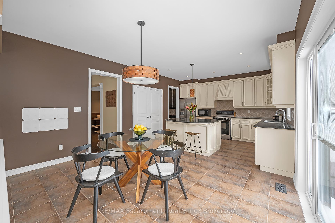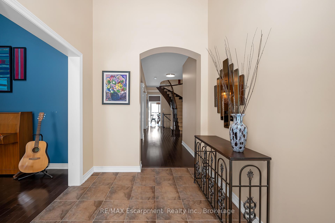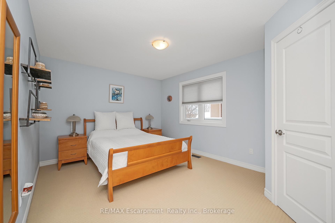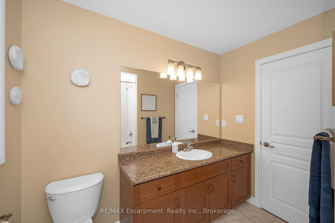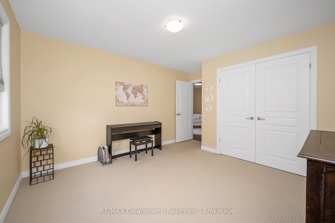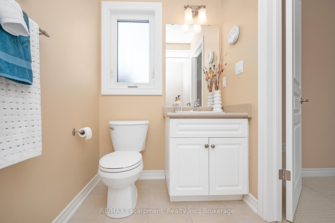$1,999,999
Available - For Sale
Listing ID: W12064576
2360 Colonel William Park , Oakville, L6M 0J9, Halton
| A Home That Will Take Your Breath Away. This executive Branthaven-built masterpiece in prestigious Bronte Creek is the home you've been waiting for! Offering an unmatched blend of luxury, space, and privacy, this stunning residence boasts over 3,350 sq. ft. of upgraded living space designed for both grand entertaining and effortless everyday living. From the moment you step inside, you'll be captivated by the soaring ceilings, elegant finishes, and thoughtful layout. The main floor impresses with a formal living and dining room, private home office, and a spacious family room, all flowing seamlessly into a gourmet open-concept kitchen the heart of the home where sleek upgrades and premium finishes make cooking and hosting a dream. Upstairs, two luxurious primary suites each offer their own spa-like ensuites and walk-in closets, while two additional bedrooms share a beautifully appointed bathroom. Need more space? The unspoiled lower level is ready for your vision home theatre, gym, in-law suite, or all three! Step outside and escape to your private backyard oasis, where a landscaped retreat and upgraded swim spa invite you to unwind or entertain under the stars. Wake up to breathtaking ravine and forest views, with nature at your doorstep. And here's the best part a brand-new furnace (March 2025), roof and windows (2024) with a 30-year transferable warranty, giving you complete peace of mind. Homes like this rarely come to market in one of Oakville's most coveted neighbourhoods. Don't wait! |
| Price | $1,999,999 |
| Taxes: | $8889.00 |
| Occupancy by: | Owner |
| Address: | 2360 Colonel William Park , Oakville, L6M 0J9, Halton |
| Directions/Cross Streets: | Dundas South & Colonel William Pkway |
| Rooms: | 12 |
| Bedrooms: | 4 |
| Bedrooms +: | 0 |
| Family Room: | T |
| Basement: | Full, Unfinished |
| Level/Floor | Room | Length(ft) | Width(ft) | Descriptions | |
| Room 1 | Main | Kitchen | 11.58 | 14.01 | |
| Room 2 | Main | Dining Ro | 12.33 | 10.5 | |
| Room 3 | Main | Living Ro | 12.33 | 12.4 | |
| Room 4 | Main | Family Ro | 14.66 | 20.5 | |
| Room 5 | Main | Office | 10.07 | 11.09 | |
| Room 6 | Main | Breakfast | 9.91 | 14.01 | |
| Room 7 | Second | Primary B | 26.08 | 14.17 | |
| Room 8 | Second | Bedroom 2 | 17.91 | 12.17 | |
| Room 9 | Second | Bedroom 3 | 10.99 | 14.33 | |
| Room 10 | Second | Bedroom 4 | 14.01 | 11.58 | |
| Room 11 | Second | Bathroom | 8.59 | 7.58 | 4 Pc Bath |
| Room 12 | Second | Bathroom | 8 | 4.92 | 4 Pc Ensuite |
| Room 13 | Second | Bathroom | 9.84 | 17.32 | 5 Pc Ensuite |
| Room 14 | Main | Foyer | 7.25 | 8.43 |
| Washroom Type | No. of Pieces | Level |
| Washroom Type 1 | 4 | Second |
| Washroom Type 2 | 2 | Main |
| Washroom Type 3 | 0 | |
| Washroom Type 4 | 0 | |
| Washroom Type 5 | 0 |
| Total Area: | 0.00 |
| Property Type: | Detached |
| Style: | 2-Storey |
| Exterior: | Brick Front |
| Garage Type: | Attached |
| (Parking/)Drive: | Available |
| Drive Parking Spaces: | 2 |
| Park #1 | |
| Parking Type: | Available |
| Park #2 | |
| Parking Type: | Available |
| Pool: | None |
| Approximatly Square Footage: | 3000-3500 |
| CAC Included: | N |
| Water Included: | N |
| Cabel TV Included: | N |
| Common Elements Included: | N |
| Heat Included: | N |
| Parking Included: | N |
| Condo Tax Included: | N |
| Building Insurance Included: | N |
| Fireplace/Stove: | Y |
| Heat Type: | Forced Air |
| Central Air Conditioning: | Central Air |
| Central Vac: | N |
| Laundry Level: | Syste |
| Ensuite Laundry: | F |
| Sewers: | Sewer |
$
%
Years
This calculator is for demonstration purposes only. Always consult a professional
financial advisor before making personal financial decisions.
| Although the information displayed is believed to be accurate, no warranties or representations are made of any kind. |
| RE/MAX Escarpment Realty Inc., Brokerage |
|
|
.jpg?src=Custom)
Dir:
416-548-7854
Bus:
416-548-7854
Fax:
416-981-7184
| Book Showing | Email a Friend |
Jump To:
At a Glance:
| Type: | Freehold - Detached |
| Area: | Halton |
| Municipality: | Oakville |
| Neighbourhood: | 1000 - BC Bronte Creek |
| Style: | 2-Storey |
| Tax: | $8,889 |
| Beds: | 4 |
| Baths: | 4 |
| Fireplace: | Y |
| Pool: | None |
Locatin Map:
Payment Calculator:
- Color Examples
- Green
- Black and Gold
- Dark Navy Blue And Gold
- Cyan
- Black
- Purple
- Gray
- Blue and Black
- Orange and Black
- Red
- Magenta
- Gold
- Device Examples

