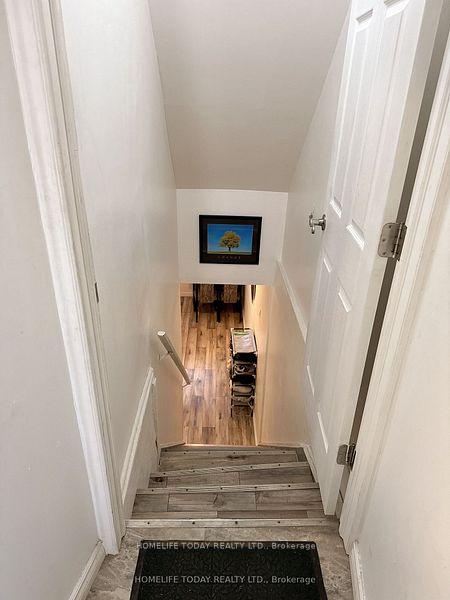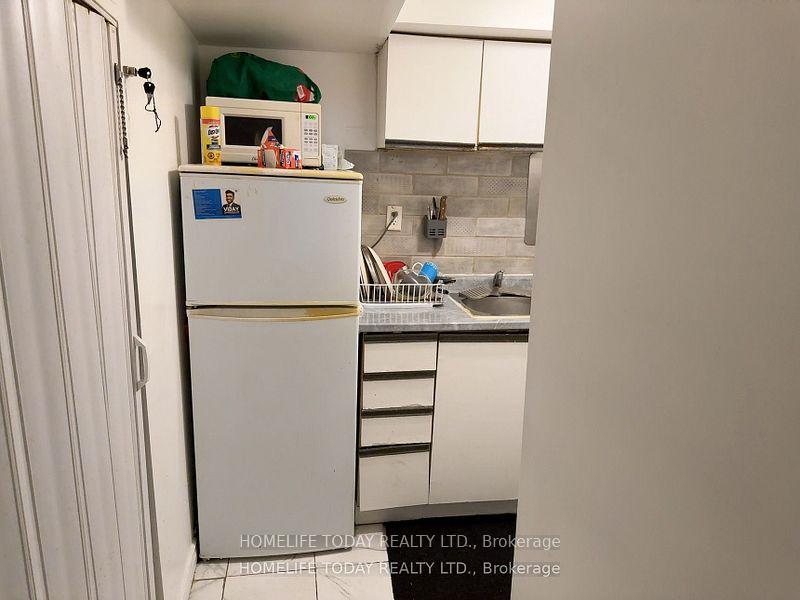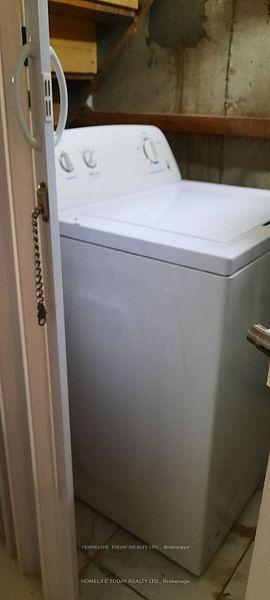$1,650
Available - For Rent
Listing ID: E12064592
9 Whispering Willow Path , Toronto, M1B 4A8, Toronto
| Bright and spacious 2-bedroom basement apartment with a private entrance. This beautifully maintained unit is located in a family-friendly neighborhood near Neilson and McLevin, offering both comfort and convenience. The unit features a kitchen equipped with a stove, fridge, and updated cabinetry. It also includes a private in-unit washer and dryer for added convenience. Laminate flooring runs throughout the space, making it easy to maintain. Situated in a prime location, it is within walking distance to TTC bus stops, shopping centers, parks, and places of worship. It is also close to schools, the University of Toronto Scarborough Campus, and just minutes from Highway 401. One dedicated parking space is included, and all utilities hydro, water, air-conditioning, wi-fi, and heating are covered in the rent. Unit is ideal for a student, professional, or couple looking for a comfortable and well- connected home. International students are welcome! |
| Price | $1,650 |
| Taxes: | $0.00 |
| Occupancy by: | Tenant |
| Address: | 9 Whispering Willow Path , Toronto, M1B 4A8, Toronto |
| Directions/Cross Streets: | Neilson Rd & McLevin Ave |
| Rooms: | 5 |
| Bedrooms: | 2 |
| Bedrooms +: | 0 |
| Family Room: | F |
| Basement: | Separate Ent, Finished |
| Furnished: | Furn |
| Level/Floor | Room | Length(ft) | Width(ft) | Descriptions | |
| Room 1 | Basement | Living Ro | Laminate, Open Concept | ||
| Room 2 | Basement | Dining Ro | Combined w/Living, Laminate | ||
| Room 3 | Basement | Kitchen | Laminate, Backsplash | ||
| Room 4 | Basement | Bedroom | Laminate | ||
| Room 5 | Basement | Bedroom 2 | Laminate |
| Washroom Type | No. of Pieces | Level |
| Washroom Type 1 | 4 | Basement |
| Washroom Type 2 | 0 | |
| Washroom Type 3 | 0 | |
| Washroom Type 4 | 0 | |
| Washroom Type 5 | 0 |
| Total Area: | 0.00 |
| Property Type: | Detached |
| Style: | 2-Storey |
| Exterior: | Aluminum Siding, Brick Front |
| Garage Type: | Attached |
| (Parking/)Drive: | Available |
| Drive Parking Spaces: | 1 |
| Park #1 | |
| Parking Type: | Available |
| Park #2 | |
| Parking Type: | Available |
| Pool: | None |
| Laundry Access: | In Basement |
| CAC Included: | Y |
| Water Included: | Y |
| Cabel TV Included: | N |
| Common Elements Included: | N |
| Heat Included: | Y |
| Parking Included: | Y |
| Condo Tax Included: | N |
| Building Insurance Included: | N |
| Fireplace/Stove: | N |
| Heat Type: | Forced Air |
| Central Air Conditioning: | Central Air |
| Central Vac: | N |
| Laundry Level: | Syste |
| Ensuite Laundry: | F |
| Elevator Lift: | False |
| Sewers: | Sewer |
| Although the information displayed is believed to be accurate, no warranties or representations are made of any kind. |
| HOMELIFE TODAY REALTY LTD. |
|
|
.jpg?src=Custom)
Dir:
416-548-7854
Bus:
416-548-7854
Fax:
416-981-7184
| Book Showing | Email a Friend |
Jump To:
At a Glance:
| Type: | Freehold - Detached |
| Area: | Toronto |
| Municipality: | Toronto E11 |
| Neighbourhood: | Malvern |
| Style: | 2-Storey |
| Beds: | 2 |
| Baths: | 1 |
| Fireplace: | N |
| Pool: | None |
Locatin Map:
- Color Examples
- Green
- Black and Gold
- Dark Navy Blue And Gold
- Cyan
- Black
- Purple
- Gray
- Blue and Black
- Orange and Black
- Red
- Magenta
- Gold
- Device Examples























