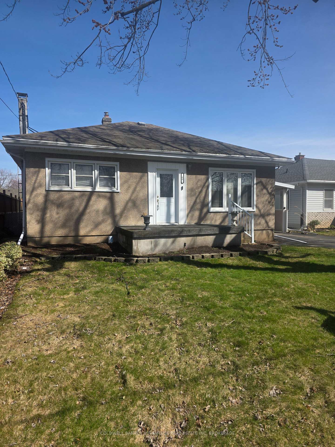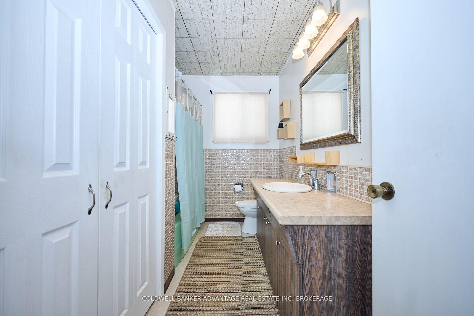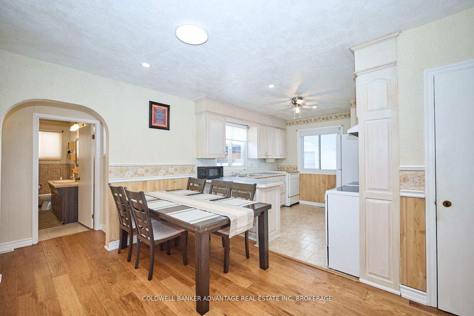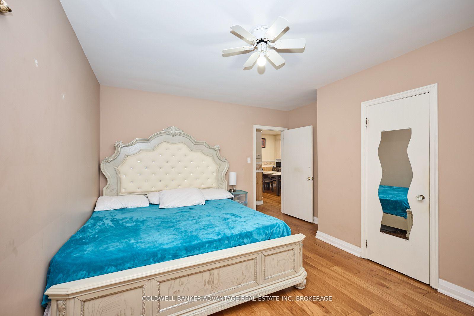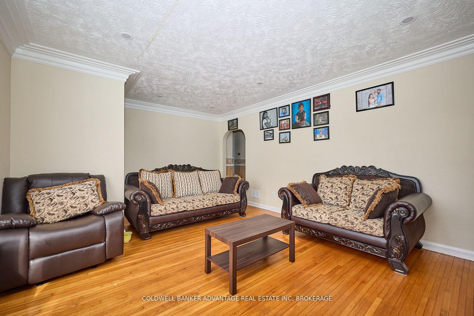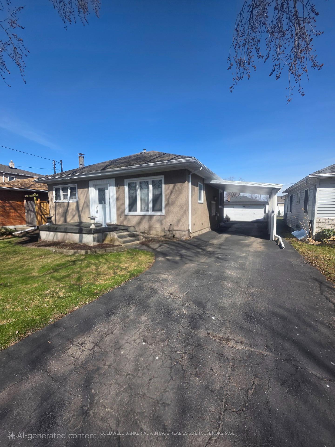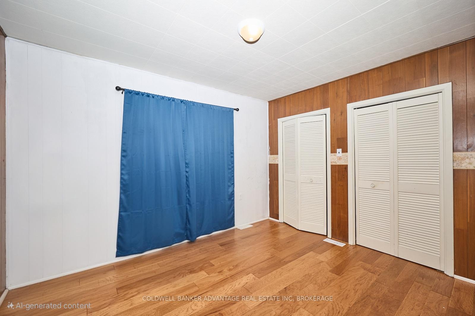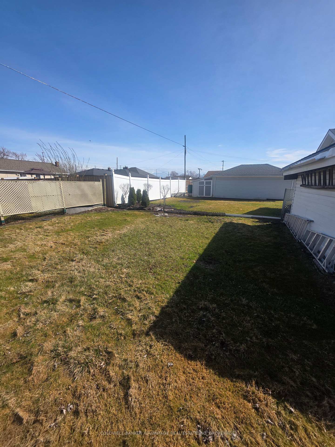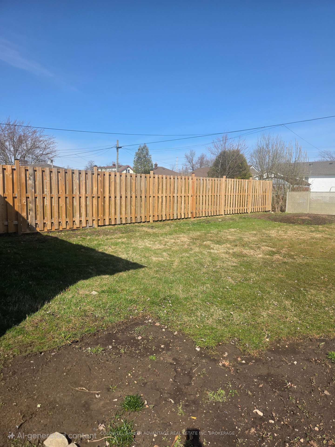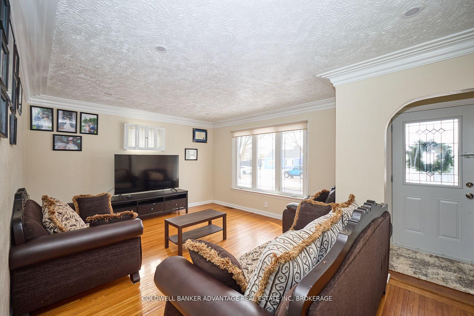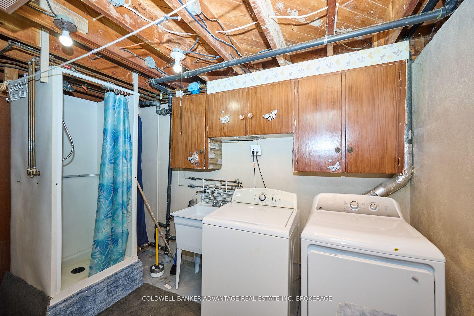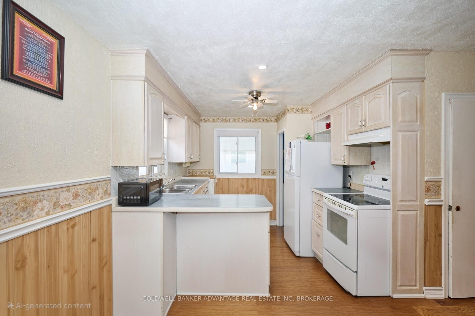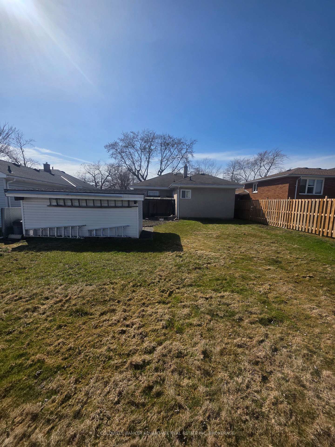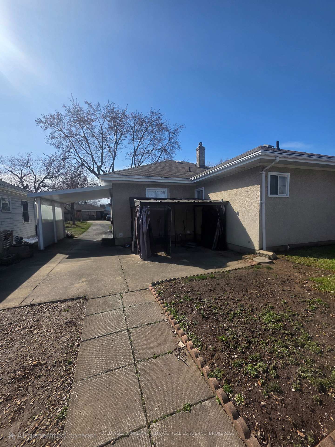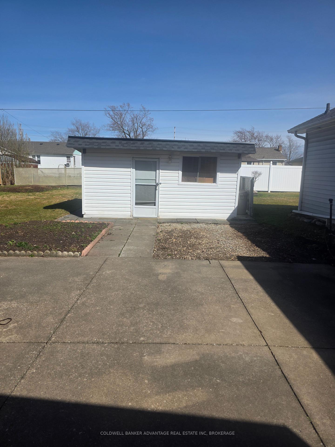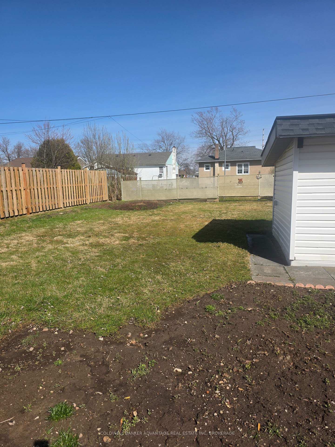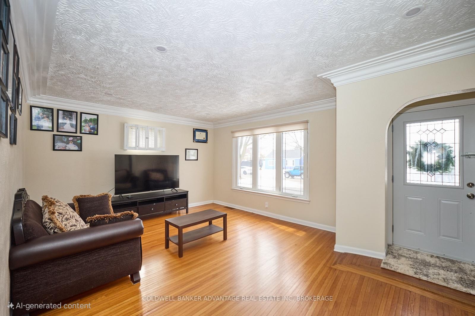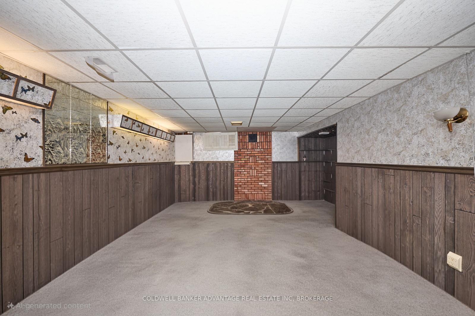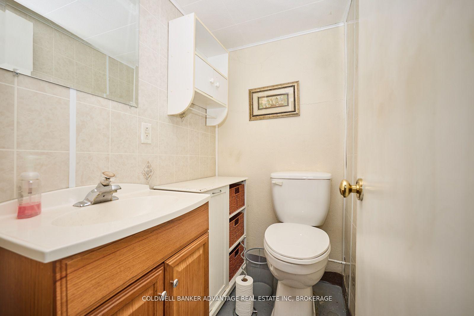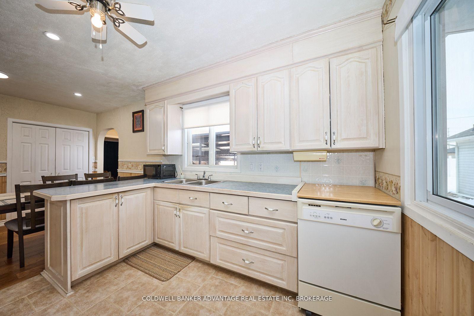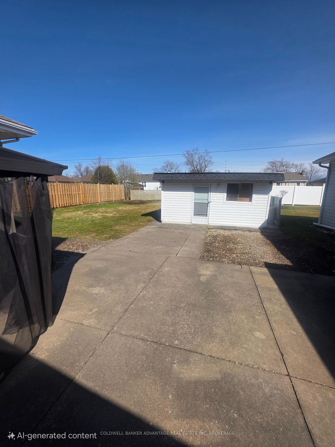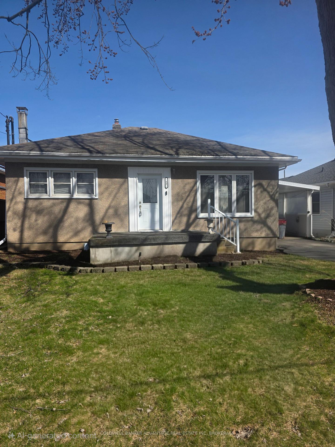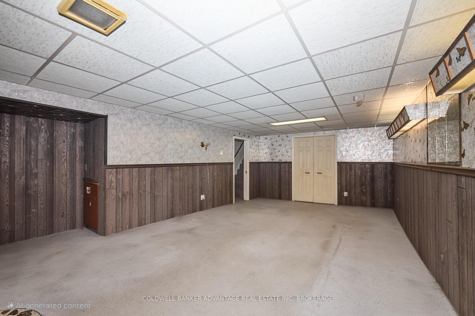$559,000
Available - For Sale
Listing ID: X12064628
68 Cameron Aven West , Welland, L3B 1K2, Niagara
| Charming 3-Bedroom Bungalow in a Well-Established Neighborhood! Welcome to this beautifully updated 3-bedroom, 2-bathroom bungalow, nestled in a highly sought-after, well-established neighborhood. Located just minutes from Highway 406, shopping, schools, and playgrounds, this home offers the perfect blend of comfort and convenience. Sitting on an extra-large lot, the property features a carport, spacious shed, and an asphalt driveway. Inside, you'll find stunning new hardwood flooring in the dining room and bedrooms, while new light fixtures and modern pot lights illuminate the living room, dining room, and kitchen area, creating a warm and inviting atmosphere. The fully finished basement is a standout feature, offering additional living space, a second full bathroom, and plenty of storage. Whether you need a cozy rec room, home office, or guest suite, this versatile space has endless possibilities! With its mature surroundings, family-friendly location, and numerous updates, this move-in-ready bungalow is a rare find. |
| Price | $559,000 |
| Taxes: | $2832.00 |
| Occupancy by: | Owner |
| Address: | 68 Cameron Aven West , Welland, L3B 1K2, Niagara |
| Directions/Cross Streets: | East Main St |
| Rooms: | 7 |
| Rooms +: | 5 |
| Bedrooms: | 3 |
| Bedrooms +: | 0 |
| Family Room: | T |
| Basement: | Finished |
| Washroom Type | No. of Pieces | Level |
| Washroom Type 1 | 4 | Main |
| Washroom Type 2 | 3 | Basement |
| Washroom Type 3 | 0 | |
| Washroom Type 4 | 0 | |
| Washroom Type 5 | 0 |
| Total Area: | 0.00 |
| Property Type: | Detached |
| Style: | Bungalow |
| Exterior: | Stucco (Plaster) |
| Garage Type: | Carport |
| (Parking/)Drive: | Private |
| Drive Parking Spaces: | 6 |
| Park #1 | |
| Parking Type: | Private |
| Park #2 | |
| Parking Type: | Private |
| Pool: | None |
| Approximatly Square Footage: | 1100-1500 |
| CAC Included: | N |
| Water Included: | N |
| Cabel TV Included: | N |
| Common Elements Included: | N |
| Heat Included: | N |
| Parking Included: | N |
| Condo Tax Included: | N |
| Building Insurance Included: | N |
| Fireplace/Stove: | N |
| Heat Type: | Forced Air |
| Central Air Conditioning: | Central Air |
| Central Vac: | N |
| Laundry Level: | Syste |
| Ensuite Laundry: | F |
| Sewers: | Sewer |
$
%
Years
This calculator is for demonstration purposes only. Always consult a professional
financial advisor before making personal financial decisions.
| Although the information displayed is believed to be accurate, no warranties or representations are made of any kind. |
| COLDWELL BANKER ADVANTAGE REAL ESTATE INC, BROKERAGE |
|
|
.jpg?src=Custom)
Dir:
416-548-7854
Bus:
416-548-7854
Fax:
416-981-7184
| Book Showing | Email a Friend |
Jump To:
At a Glance:
| Type: | Freehold - Detached |
| Area: | Niagara |
| Municipality: | Welland |
| Neighbourhood: | 773 - Lincoln/Crowland |
| Style: | Bungalow |
| Tax: | $2,832 |
| Beds: | 3 |
| Baths: | 2 |
| Fireplace: | N |
| Pool: | None |
Locatin Map:
Payment Calculator:
- Color Examples
- Green
- Black and Gold
- Dark Navy Blue And Gold
- Cyan
- Black
- Purple
- Gray
- Blue and Black
- Orange and Black
- Red
- Magenta
- Gold
- Device Examples

