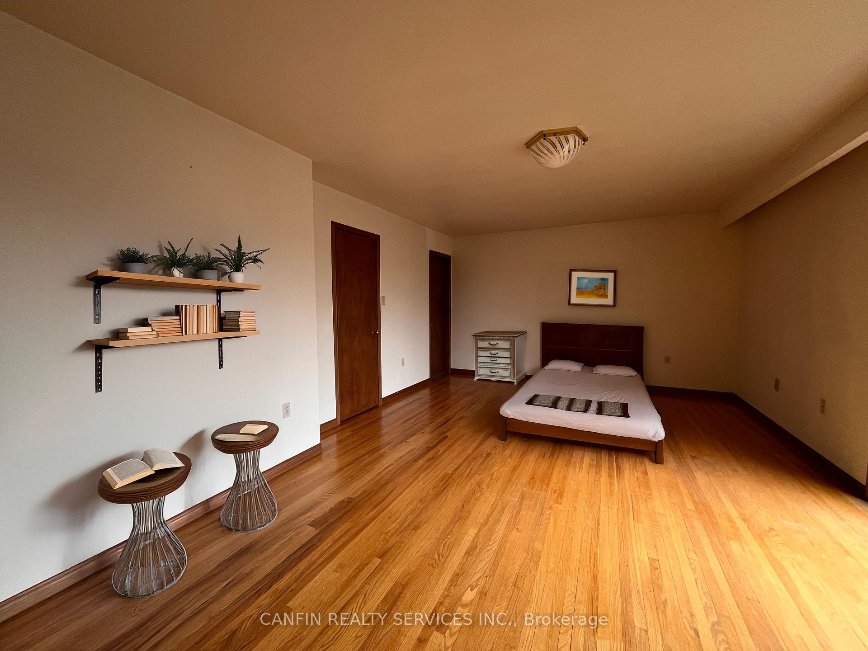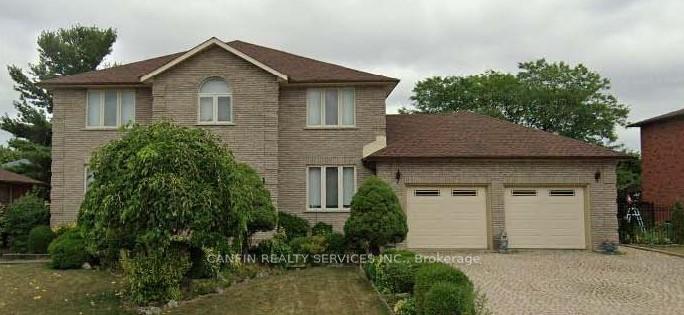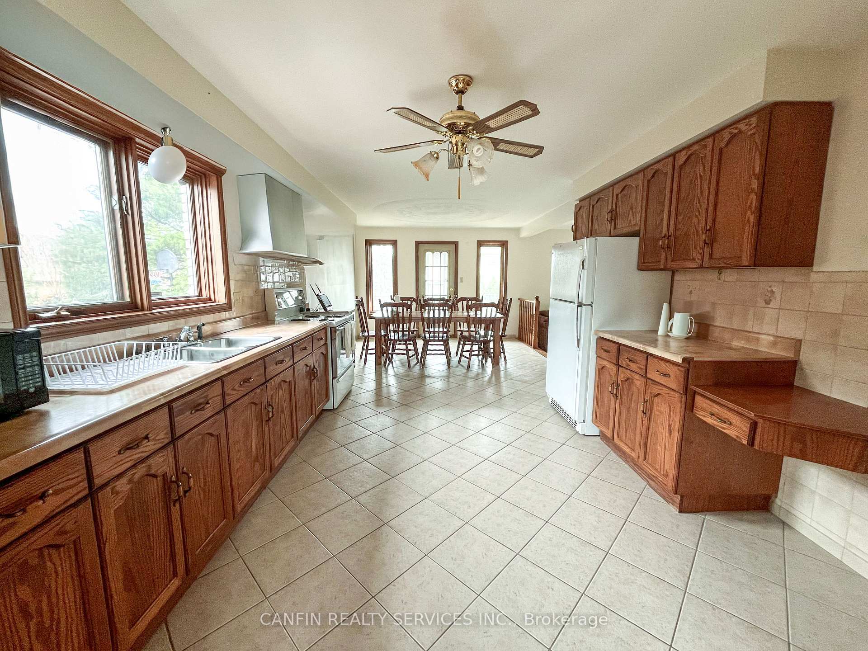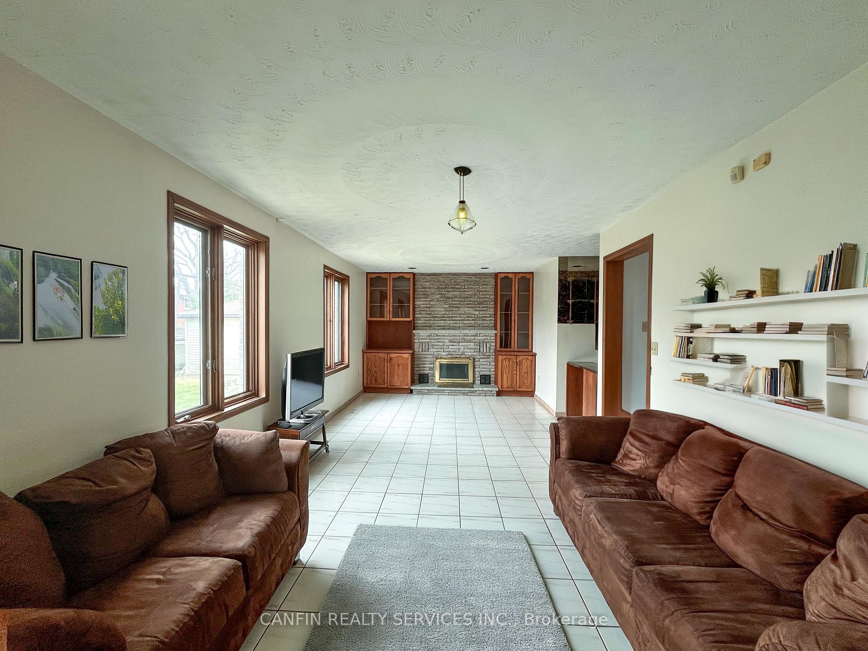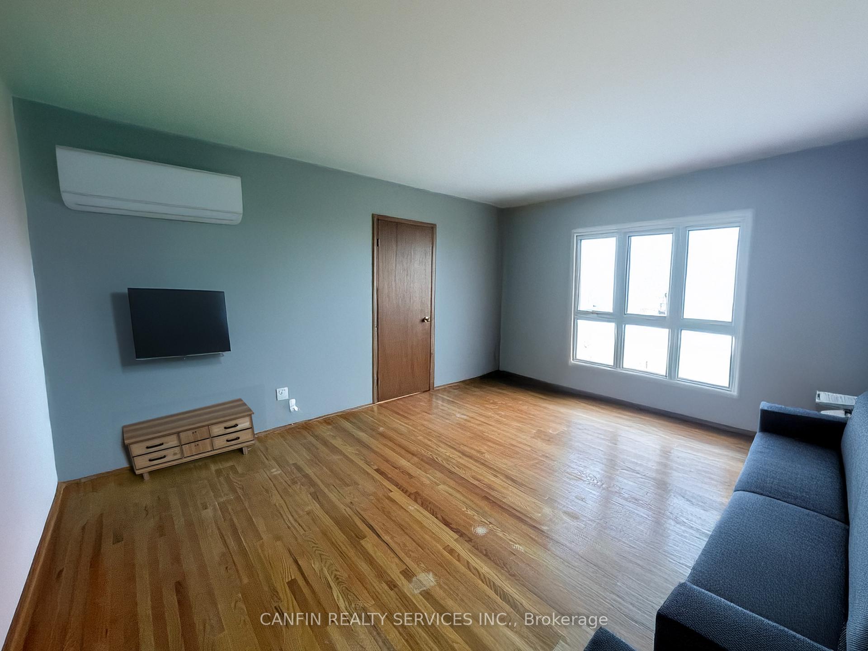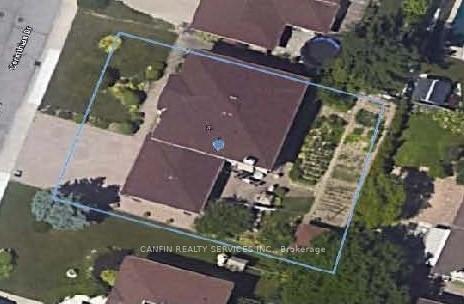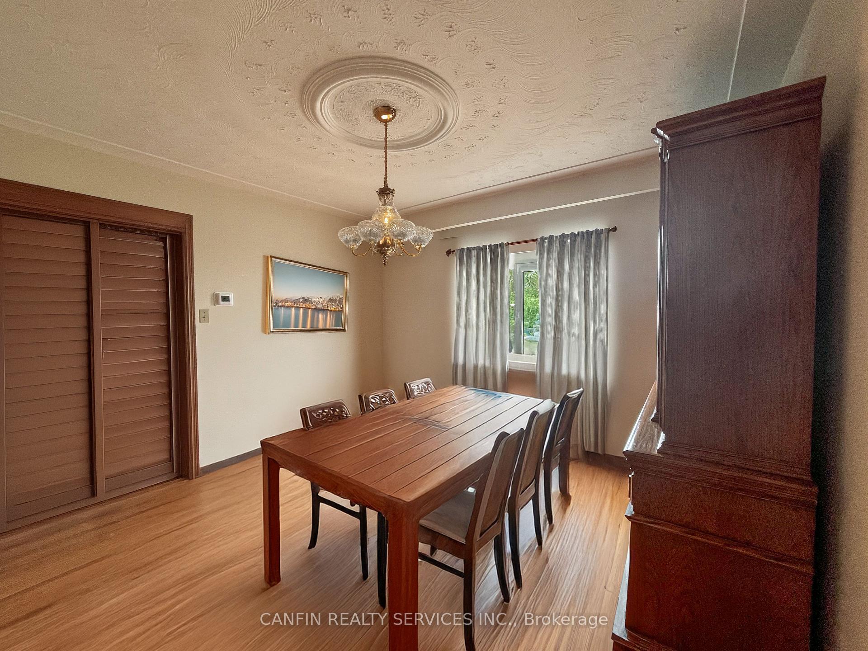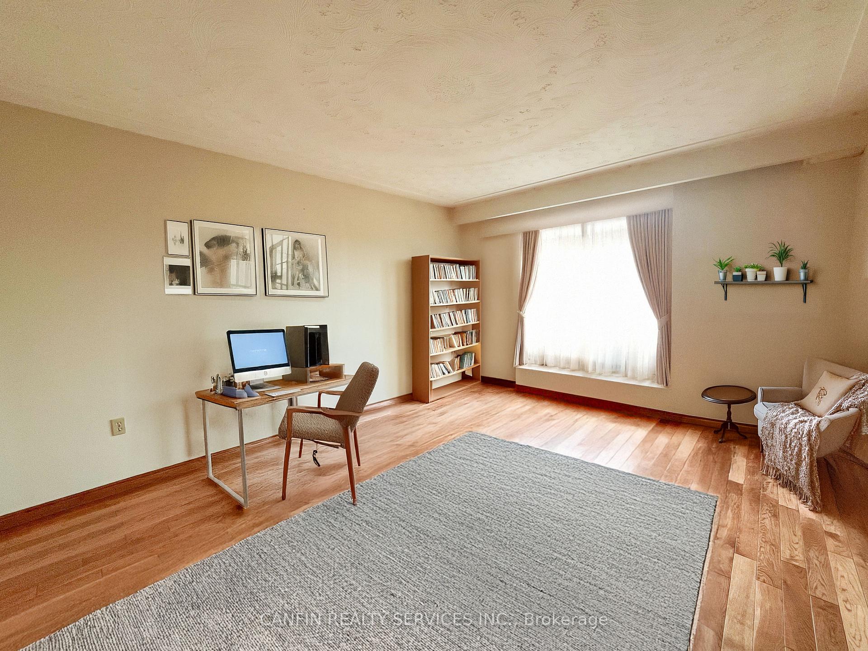$1,299,999
Available - For Sale
Listing ID: X12064497
39 Corinthian Driv , Hamilton, L8W 1X3, Hamilton
| Welcome to your new home in the prestigious Albion Falls. A detached two-storey, custom-built, rarely offered wide frontage custom home with in-law suite potential with separate entrance located minutes away from Paramount Plaza. Close to schools, playgrounds, shopping centres, parks, recreation trails and Mohawk sports park. Moments away from the expressways and hospitals. This 4 bedroom, 4 bathroom, European style home with original ceramic tiles & hardwood floors throughout is a great opportunity for move up buyers, families looking for more space and renovation creativity. This a must see! Features include a large kitchen with eat in area, a sunk-in family room with fireplace, a formal dining room and a living room. Upstairs has 4 large bedrooms, the master bedroom with a Ensuite bath, walk-in closet and terrace overlooking the backyard. The finished basement has its own entrance, kitchen & fireplace. A massive cold cellar for the culinary minded. Don't miss your chance to live in this mature, quite & thriving neighborhood. A MUST SEE!!! |
| Price | $1,299,999 |
| Taxes: | $8045.08 |
| Assessment Year: | 2024 |
| Occupancy by: | Vacant |
| Address: | 39 Corinthian Driv , Hamilton, L8W 1X3, Hamilton |
| Directions/Cross Streets: | LIMERIDGE / UPPER KENILWORTH |
| Rooms: | 10 |
| Bedrooms: | 4 |
| Bedrooms +: | 0 |
| Family Room: | T |
| Basement: | Finished |
| Level/Floor | Room | Length(ft) | Width(ft) | Descriptions | |
| Room 1 | Ground | Living Ro | 14.99 | 12 | Carpet Free |
| Room 2 | Ground | Dining Ro | 12.66 | 12 | Carpet Free |
| Room 3 | Ground | Kitchen | 12 | 12 | Carpet Free |
| Room 4 | Ground | Breakfast | 12.33 | 12 | Carpet Free |
| Room 5 | Ground | Family Ro | 24.34 | 12 | Carpet Free, Brick Fireplace |
| Room 6 | Second | Bedroom | 20.5 | 13.32 | Carpet Free, W/O To Terrace, Walk-In Closet(s) |
| Room 7 | Second | Bedroom 2 | 14.99 | 12 | Carpet Free |
| Room 8 | Second | Bedroom 3 | 12.66 | 12 | Carpet Free |
| Room 9 | Second | Bedroom 4 | 14.99 | 12 | Carpet Free |
| Room 10 | Basement | Common Ro | 39 | 37.49 | Carpet Free, Brick Fireplace, W/O To Garage |
| Room 11 | Basement | Cold Room | 25.49 | 25.49 | Carpet Free |
| Washroom Type | No. of Pieces | Level |
| Washroom Type 1 | 3 | Ground |
| Washroom Type 2 | 4 | Second |
| Washroom Type 3 | 5 | Second |
| Washroom Type 4 | 3 | Basement |
| Washroom Type 5 | 0 | |
| Washroom Type 6 | 3 | Ground |
| Washroom Type 7 | 4 | Second |
| Washroom Type 8 | 5 | Second |
| Washroom Type 9 | 3 | Basement |
| Washroom Type 10 | 0 |
| Total Area: | 0.00 |
| Approximatly Age: | 31-50 |
| Property Type: | Detached |
| Style: | 2-Storey |
| Exterior: | Brick |
| Garage Type: | Attached |
| (Parking/)Drive: | Private Do |
| Drive Parking Spaces: | 4 |
| Park #1 | |
| Parking Type: | Private Do |
| Park #2 | |
| Parking Type: | Private Do |
| Pool: | None |
| Approximatly Age: | 31-50 |
| Approximatly Square Footage: | 2500-3000 |
| CAC Included: | N |
| Water Included: | N |
| Cabel TV Included: | N |
| Common Elements Included: | N |
| Heat Included: | N |
| Parking Included: | N |
| Condo Tax Included: | N |
| Building Insurance Included: | N |
| Fireplace/Stove: | Y |
| Heat Type: | Forced Air |
| Central Air Conditioning: | Central Air |
| Central Vac: | Y |
| Laundry Level: | Syste |
| Ensuite Laundry: | F |
| Elevator Lift: | False |
| Sewers: | Sewer |
$
%
Years
This calculator is for demonstration purposes only. Always consult a professional
financial advisor before making personal financial decisions.
| Although the information displayed is believed to be accurate, no warranties or representations are made of any kind. |
| CANFIN REALTY SERVICES INC. |
|
|
.jpg?src=Custom)
Dir:
416-548-7854
Bus:
416-548-7854
Fax:
416-981-7184
| Book Showing | Email a Friend |
Jump To:
At a Glance:
| Type: | Freehold - Detached |
| Area: | Hamilton |
| Municipality: | Hamilton |
| Neighbourhood: | Albion Falls |
| Style: | 2-Storey |
| Approximate Age: | 31-50 |
| Tax: | $8,045.08 |
| Beds: | 4 |
| Baths: | 4 |
| Fireplace: | Y |
| Pool: | None |
Locatin Map:
Payment Calculator:
- Color Examples
- Green
- Black and Gold
- Dark Navy Blue And Gold
- Cyan
- Black
- Purple
- Gray
- Blue and Black
- Orange and Black
- Red
- Magenta
- Gold
- Device Examples

