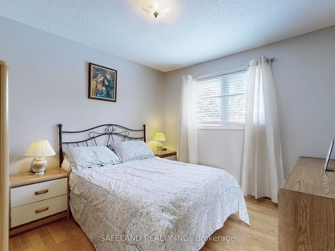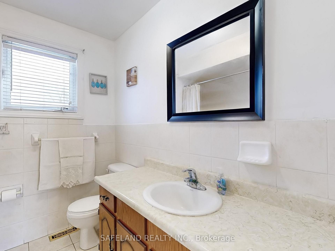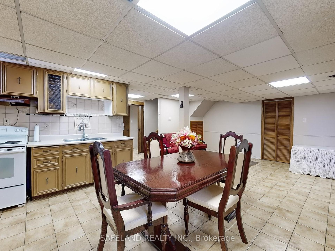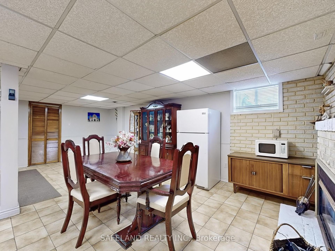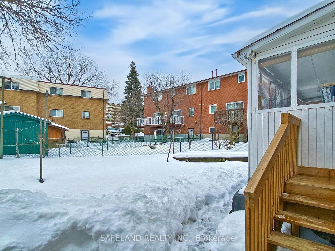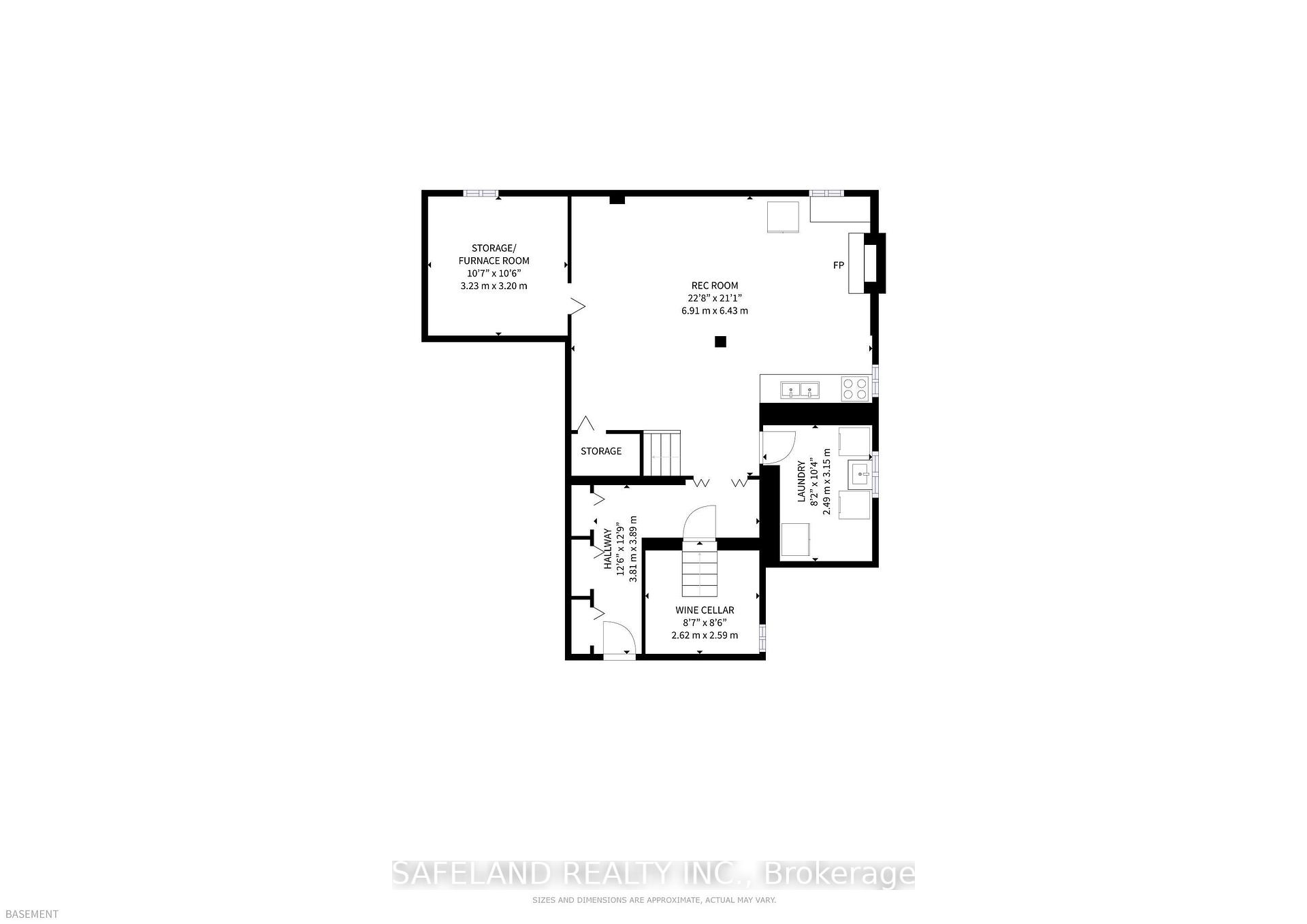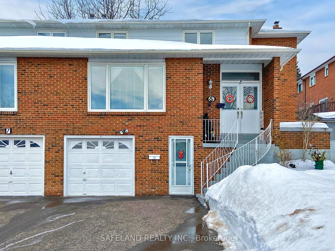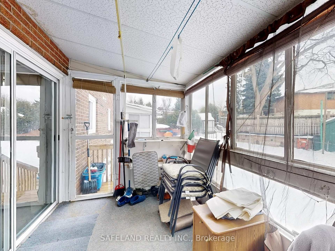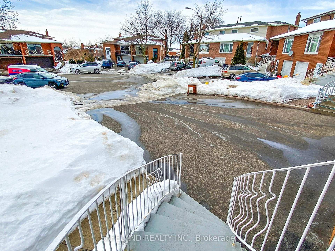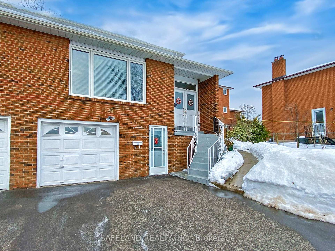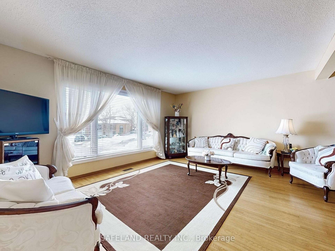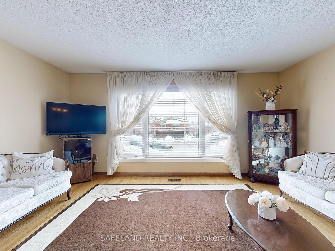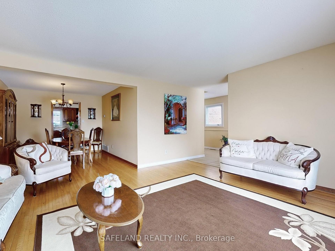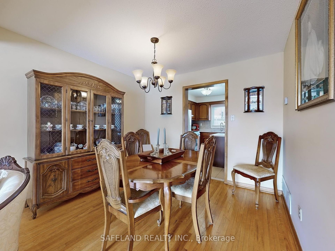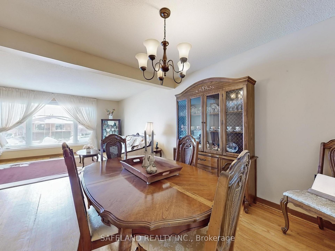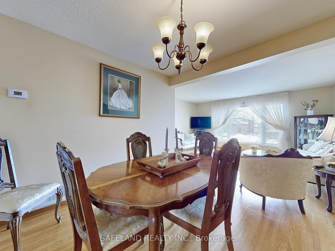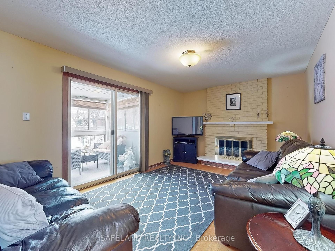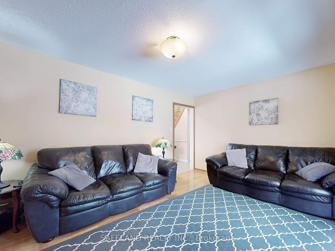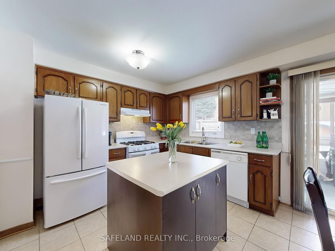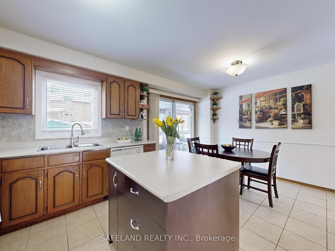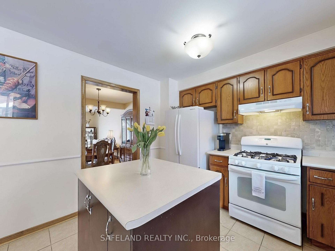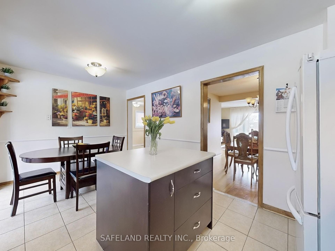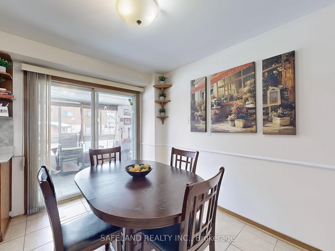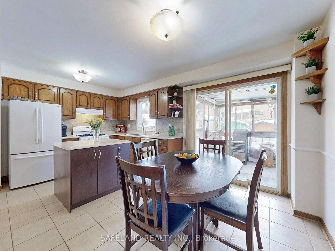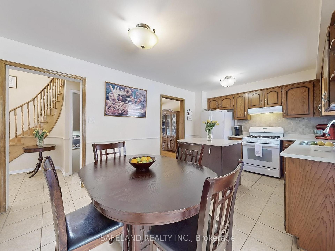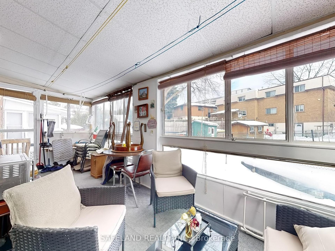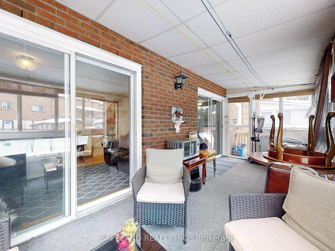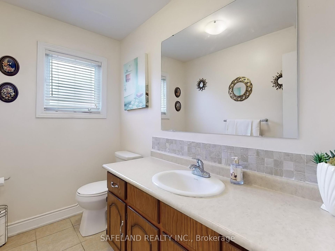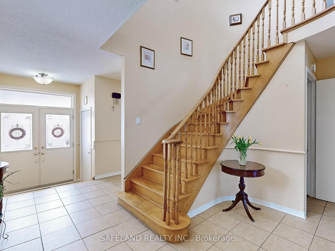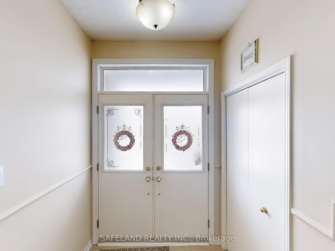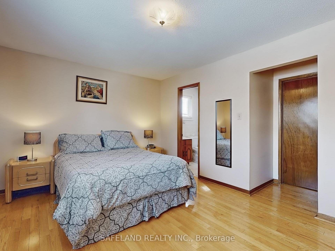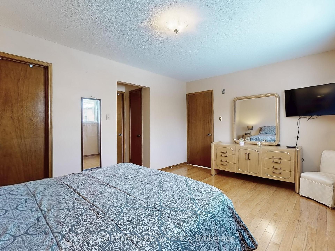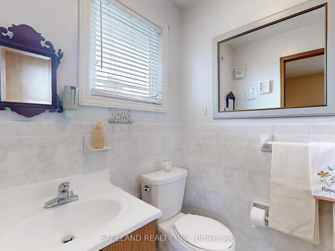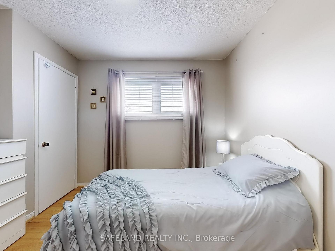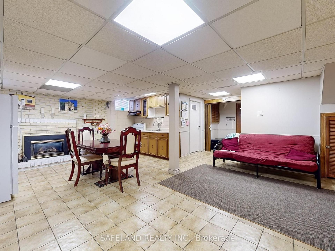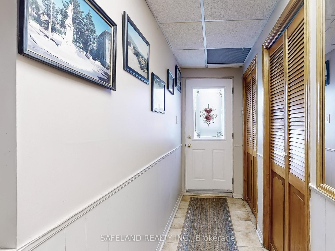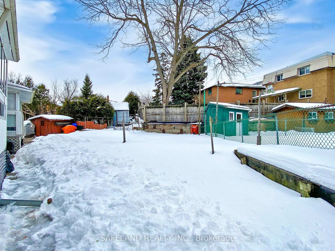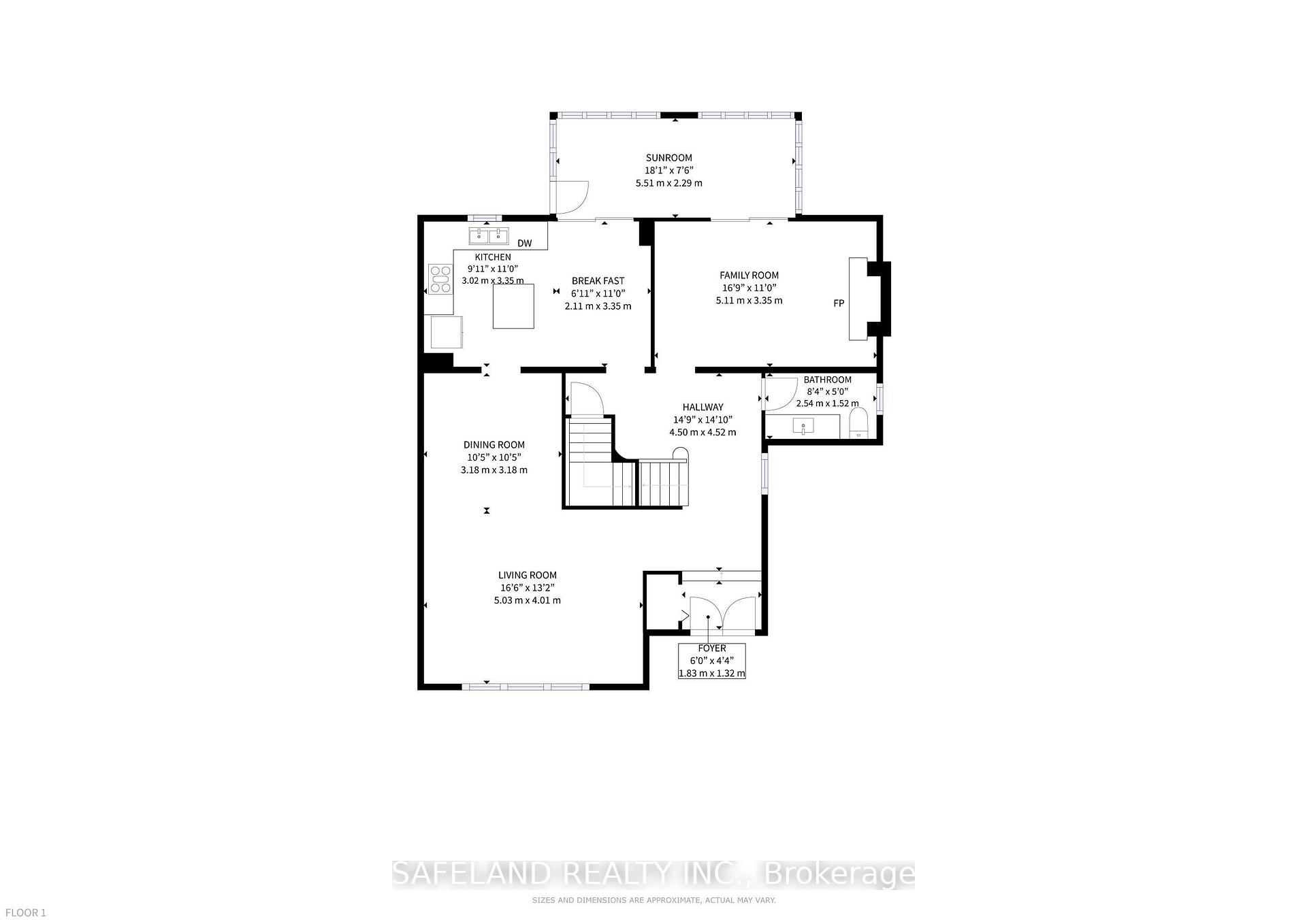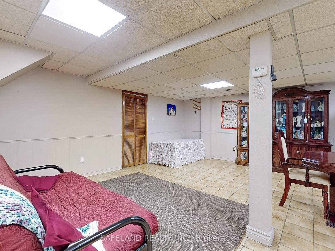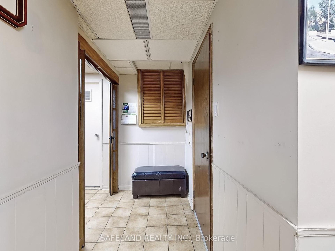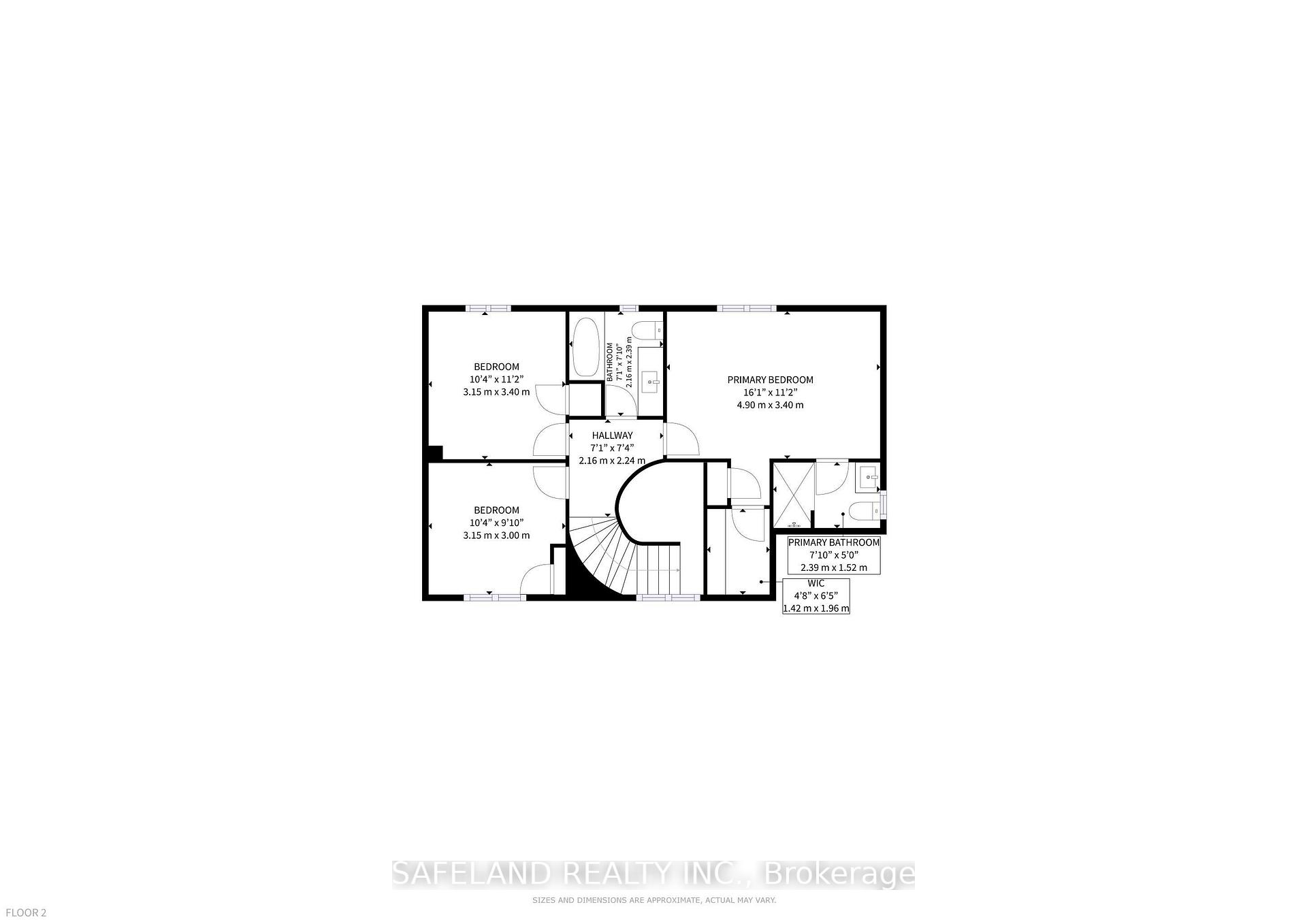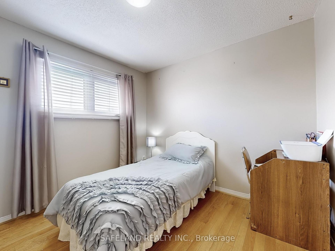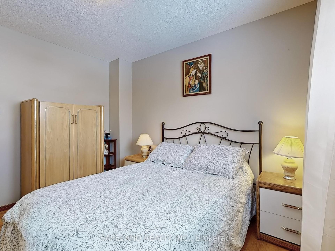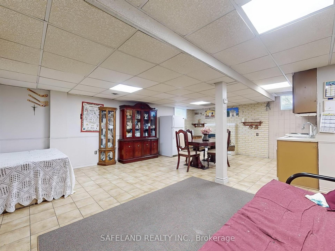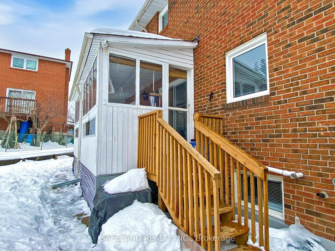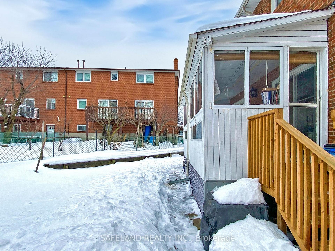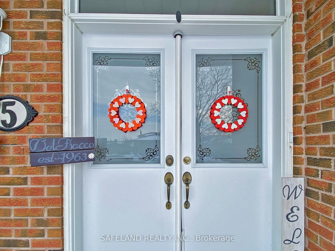$1,025,000
Available - For Sale
Listing ID: W11987700
5 Circuit Cour , Toronto, M3J 3B5, Toronto
| Pride of Ownership! Welcome to this beautifully maintained semi-detached home in the heart of York University Heights, owned by the same family since 1981! Nestled on a quiet cul-de-sac, this rare extra-wide lot, one of the widest in the neighbourhood, offers incredible space inside and out. Step inside to a bright and spacious layout, perfect for families. The family-sized kitchen provides plenty of counter and storage space, making it ideal for cooking and gathering. Enjoy year-round relaxation in the sunroom, a wonderful extension of the home that fills with natural light in every season. The upper level boasts three generously sized bedrooms, including a large primary with a 3 piece ensuite, while the lower level features a separate entrance, offering excellent potential for an in-law suite or rental unit. With York University just minutes away, this home presents a fantastic opportunity for investors looking to rent to students and generate additional income. The basement includes a large cantina for extra storage and a rough-in for a bathroom, allowing for future customization to suit your needs. Outdoors, the extra-wide backyard is a private retreat with a handy storage shed, perfect for tools or hobbies. Parking is a breeze with a private 4 car driveway and garage. Located in a family-friendly neighbourhood, you'll enjoy easy access to top-rated schools, parks, York University, shopping, restaurants, major highways, and public transit, including the Finch West LRT and TTC subway stations for a quick commute. Additionally, 2 new hospitals, the Humber River Hospital and the brand-new Cortellucci Vaughan Hospital are just a short drive away, adding even more value to this prime location. This well-loved home is a rare find in a prime location that ticks all the boxes. Don't miss your chance |
| Price | $1,025,000 |
| Taxes: | $4456.00 |
| Assessment Year: | 2024 |
| Occupancy: | Owner |
| Address: | 5 Circuit Cour , Toronto, M3J 3B5, Toronto |
| Directions/Cross Streets: | Keele St and Dovehouse Ave |
| Rooms: | 10 |
| Bedrooms: | 3 |
| Bedrooms +: | 0 |
| Family Room: | T |
| Basement: | Separate Ent, Finished |
| Level/Floor | Room | Length(ft) | Width(ft) | Descriptions | |
| Room 1 | Main | Living Ro | 16.5 | 13.15 | Hardwood Floor, Picture Window, Combined w/Dining |
| Room 2 | Main | Dining Ro | 10.43 | 10.43 | Hardwood Floor, Combined w/Living |
| Room 3 | Main | Kitchen | 9.91 | 10.99 | Centre Island, Overlooks Backyard |
| Room 4 | Main | Breakfast | 6.92 | 10.99 | Combined w/Kitchen, Sliding Doors |
| Room 5 | Main | Family Ro | 16.76 | 10.99 | Hardwood Floor, Sliding Doors, Brick Fireplace |
| Room 6 | Upper | Primary B | 16.07 | 11.15 | 3 Pc Ensuite, Walk-In Closet(s), Hardwood Floor |
| Room 7 | Upper | Bedroom 2 | 10.33 | 11.15 | Hardwood Floor, Closet |
| Room 8 | Upper | Bedroom 3 | 10.33 | 9.84 | Hardwood Floor, Closet |
| Room 9 | Lower | Recreatio | 22.66 | 21.09 | Ceramic Floor, Combined w/Kitchen |
| Room 10 | Lower | Kitchen | 22.66 | 21.09 | Eat-in Kitchen, Combined w/Rec |
| Washroom Type | No. of Pieces | Level |
| Washroom Type 1 | 2 | Main |
| Washroom Type 2 | 4 | Upper |
| Washroom Type 3 | 3 | Upper |
| Washroom Type 4 | 0 | |
| Washroom Type 5 | 0 |
| Total Area: | 0.00 |
| Approximatly Age: | 31-50 |
| Property Type: | Semi-Detached |
| Style: | 2-Storey |
| Exterior: | Brick, Aluminum Siding |
| Garage Type: | Built-In |
| (Parking/)Drive: | Private |
| Drive Parking Spaces: | 4 |
| Park #1 | |
| Parking Type: | Private |
| Park #2 | |
| Parking Type: | Private |
| Pool: | None |
| Other Structures: | Shed |
| Approximatly Age: | 31-50 |
| Approximatly Square Footage: | 1500-2000 |
| Property Features: | Cul de Sac/D, Hospital |
| CAC Included: | N |
| Water Included: | N |
| Cabel TV Included: | N |
| Common Elements Included: | N |
| Heat Included: | N |
| Parking Included: | N |
| Condo Tax Included: | N |
| Building Insurance Included: | N |
| Fireplace/Stove: | Y |
| Heat Type: | Forced Air |
| Central Air Conditioning: | Central Air |
| Central Vac: | N |
| Laundry Level: | Syste |
| Ensuite Laundry: | F |
| Sewers: | Sewer |
| Utilities-Cable: | A |
| Utilities-Hydro: | Y |
$
%
Years
This calculator is for demonstration purposes only. Always consult a professional
financial advisor before making personal financial decisions.
| Although the information displayed is believed to be accurate, no warranties or representations are made of any kind. |
| SAFELAND REALTY INC. |
|
|
.jpg?src=Custom)
Dir:
416-548-7854
Bus:
416-548-7854
Fax:
416-981-7184
| Virtual Tour | Book Showing | Email a Friend |
Jump To:
At a Glance:
| Type: | Freehold - Semi-Detached |
| Area: | Toronto |
| Municipality: | Toronto W05 |
| Neighbourhood: | York University Heights |
| Style: | 2-Storey |
| Approximate Age: | 31-50 |
| Tax: | $4,456 |
| Beds: | 3 |
| Baths: | 3 |
| Fireplace: | Y |
| Pool: | None |
Locatin Map:
Payment Calculator:
- Color Examples
- Red
- Magenta
- Gold
- Green
- Black and Gold
- Dark Navy Blue And Gold
- Cyan
- Black
- Purple
- Brown Cream
- Blue and Black
- Orange and Black
- Default
- Device Examples
