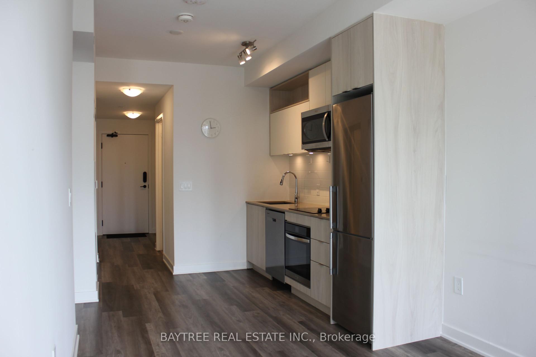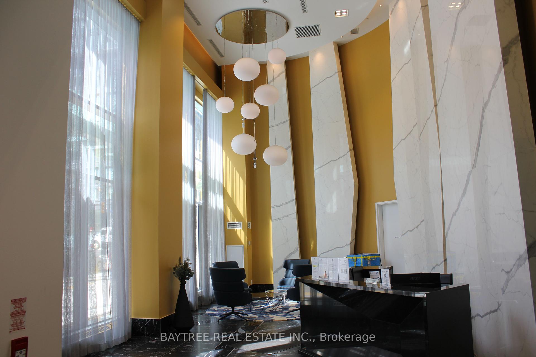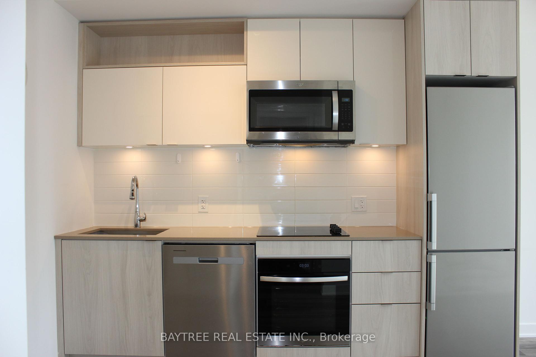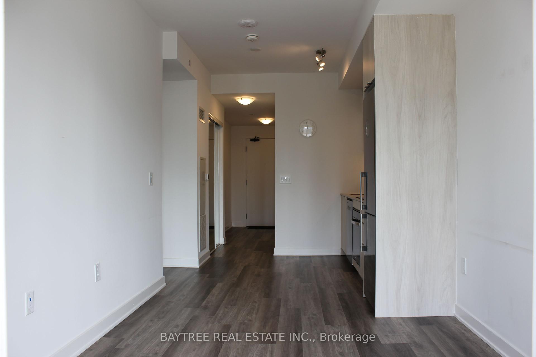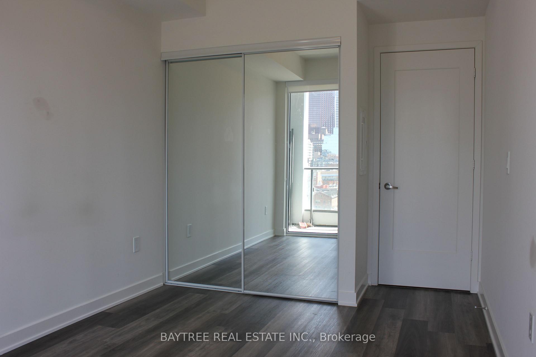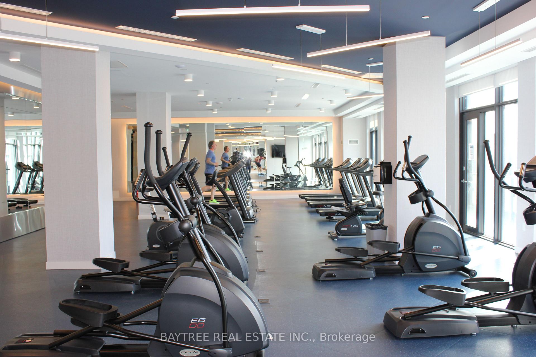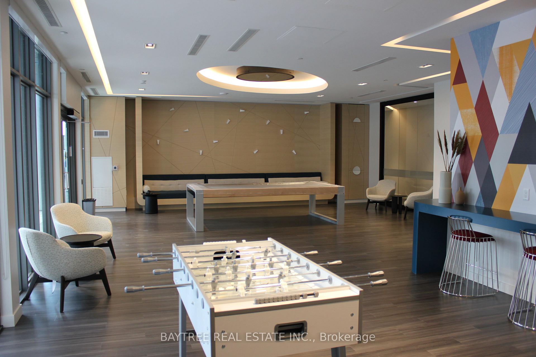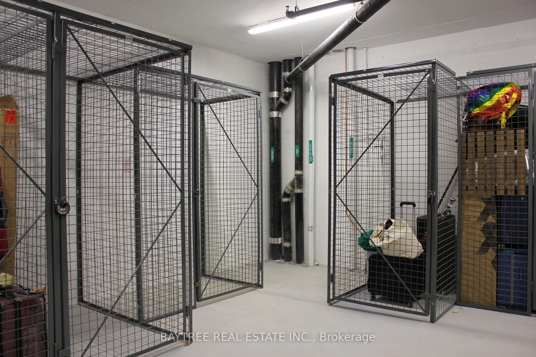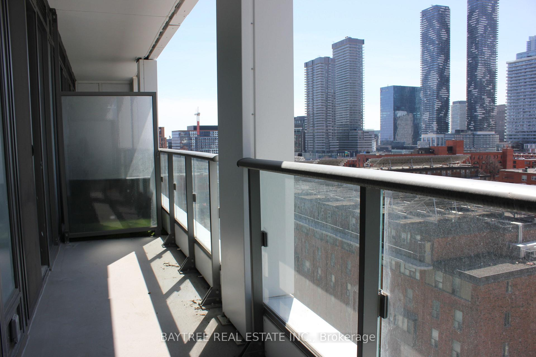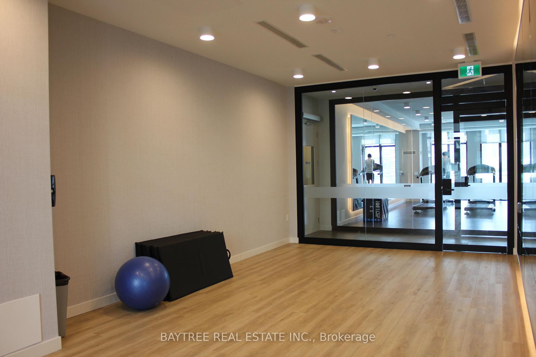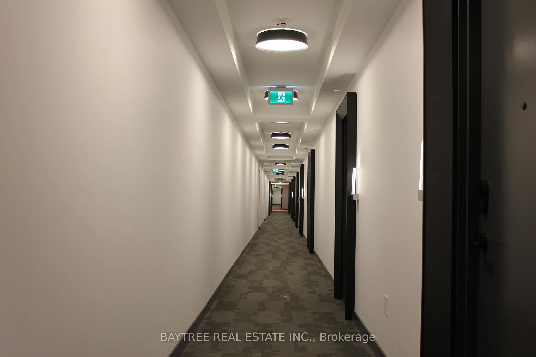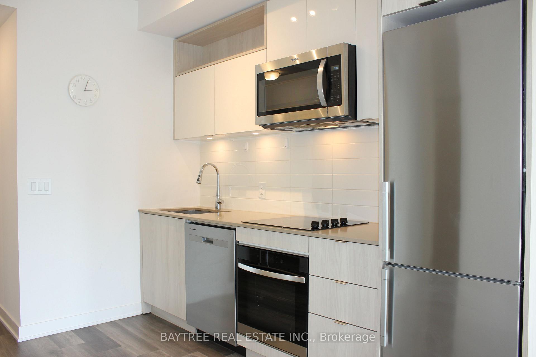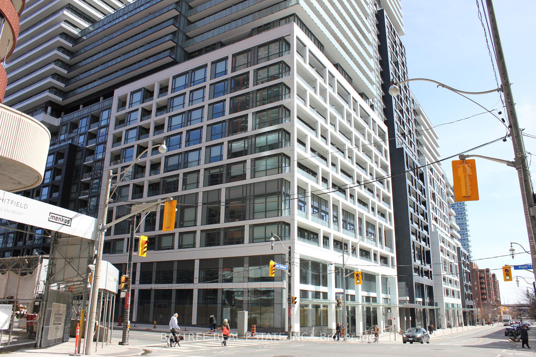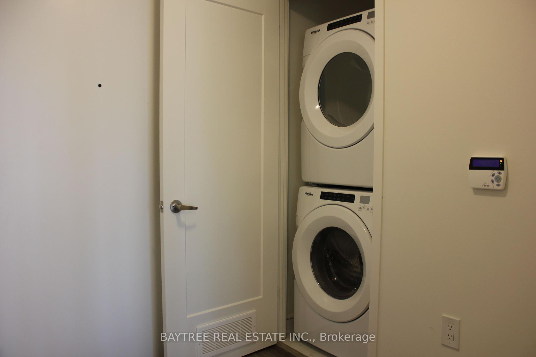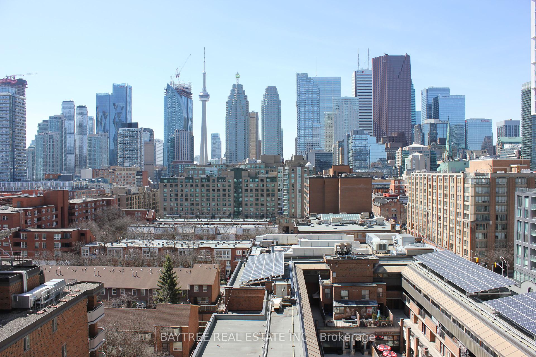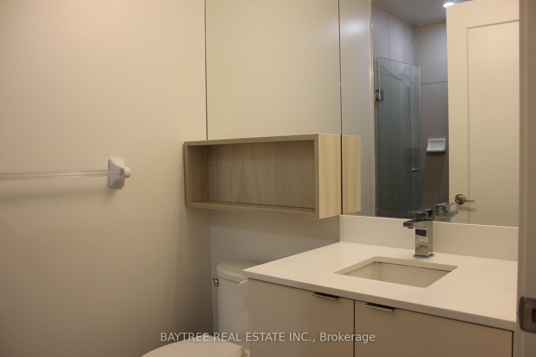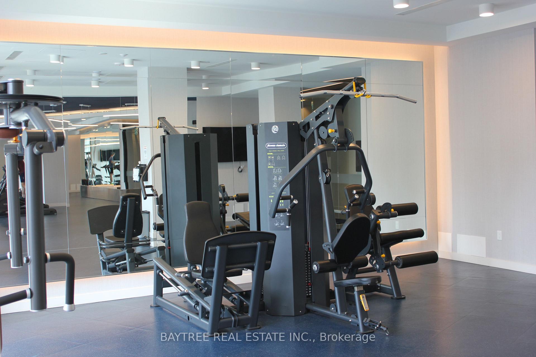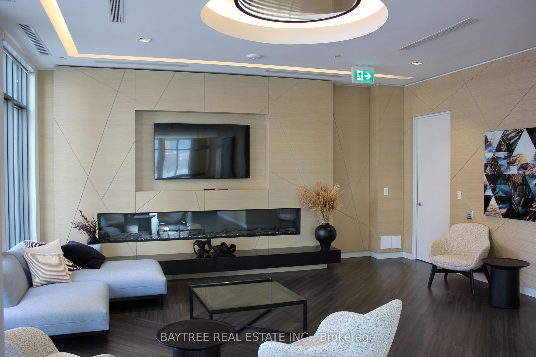$2,300
Available - For Rent
Listing ID: C12064640
135 Lower Sherbourne Stre , Toronto, M5A 1Y4, Toronto
| Welcome To Time & Space Condos By Pemberton Group, Situated In The Heart of Downtown Toronto, Just Steps From The St. Lawrence Market, Distillery District And Waterfront. This Bright And Spacious Modern One Bedroom + Den Suite (separate room w/door) Offers A Highly Functional Open-Concept Layout With Nearly 600 Sf Of Living Space, 9 Ft Smooth Ceilings, Luxury Vinyl Flooring Throughout, Floor-to-Ceiling Windows, A Contemporary Kitchen W/Built-In Stainless Steel Appliances And A Large West-Facing Balcony With Stunning Unobstructed Views Of The CN Tower And City Skyline. Enjoy A Range Of Resort-Style Amenities Including A State-of-the-Art Fitness Center w/Yoga Room, Steam Room/Sauna In The Change Rooms, Games/Billiards Room, Theatre Room, Party/Rec Room And An Outdoor Infinity Pool With Rooftop Cabanas And A BBQ Area Perfect For Relaxation And Entertaining. Ideally Located To Just About Anything You Could Need! Don't Miss Out! |
| Price | $2,300 |
| Taxes: | $0.00 |
| Occupancy by: | Vacant |
| Address: | 135 Lower Sherbourne Stre , Toronto, M5A 1Y4, Toronto |
| Postal Code: | M5A 1Y4 |
| Province/State: | Toronto |
| Directions/Cross Streets: | Front St / Lower Sherbourne |
| Level/Floor | Room | Length(ft) | Width(ft) | Descriptions | |
| Room 1 | Flat | Living Ro | 10.5 | 8.95 | Vinyl Floor, Combined w/Dining, W/O To Balcony |
| Room 2 | Flat | Dining Ro | 10.5 | 8.95 | Vinyl Floor, Open Concept, Window Floor to Ceil |
| Room 3 | Flat | Kitchen | 10.04 | 8.95 | Vinyl Floor, Modern Kitchen, Stainless Steel Appl |
| Room 4 | Flat | Primary B | 11.05 | 9.12 | Vinyl Floor, Large Closet, W/O To Balcony |
| Room 5 | Flat | Den | 10.66 | 7.35 | Vinyl Floor, Separate Room |
| Washroom Type | No. of Pieces | Level |
| Washroom Type 1 | 3 | Flat |
| Washroom Type 2 | 0 | |
| Washroom Type 3 | 0 | |
| Washroom Type 4 | 0 | |
| Washroom Type 5 | 0 |
| Total Area: | 0.00 |
| Approximatly Age: | 0-5 |
| Sprinklers: | Conc |
| Washrooms: | 1 |
| Heat Type: | Forced Air |
| Central Air Conditioning: | Central Air |
| Elevator Lift: | True |
| Although the information displayed is believed to be accurate, no warranties or representations are made of any kind. |
| BAYTREE REAL ESTATE INC. |
|
|
.jpg?src=Custom)
Dir:
416-548-7854
Bus:
416-548-7854
Fax:
416-981-7184
| Book Showing | Email a Friend |
Jump To:
At a Glance:
| Type: | Com - Condo Apartment |
| Area: | Toronto |
| Municipality: | Toronto C08 |
| Neighbourhood: | Waterfront Communities C8 |
| Style: | Apartment |
| Approximate Age: | 0-5 |
| Beds: | 1+1 |
| Baths: | 1 |
| Fireplace: | N |
Locatin Map:
- Color Examples
- Green
- Black and Gold
- Dark Navy Blue And Gold
- Cyan
- Black
- Purple
- Gray
- Blue and Black
- Orange and Black
- Red
- Magenta
- Gold
- Device Examples

