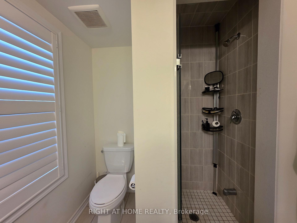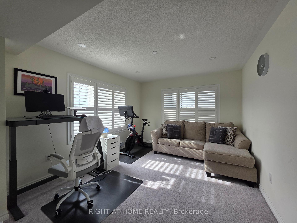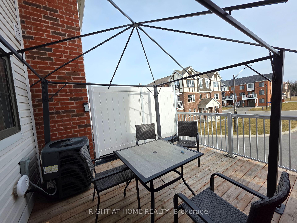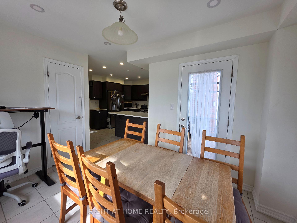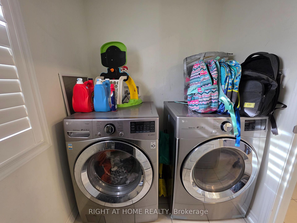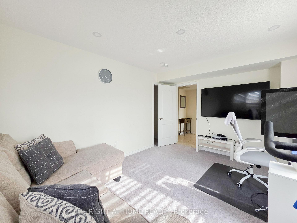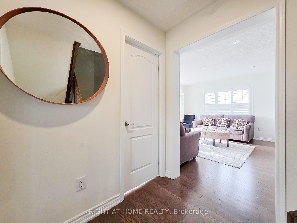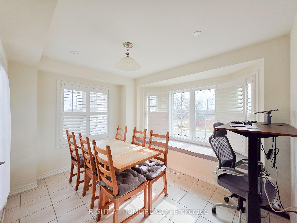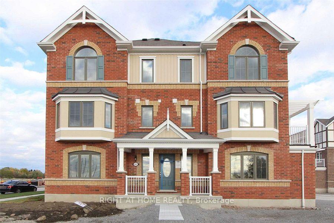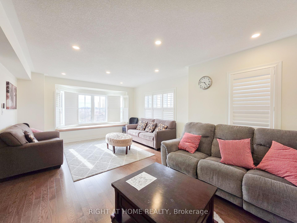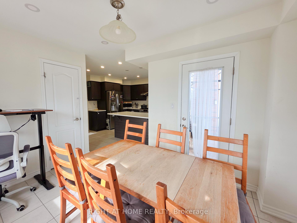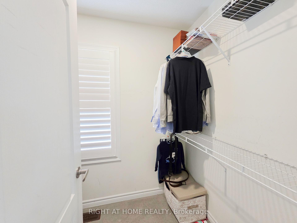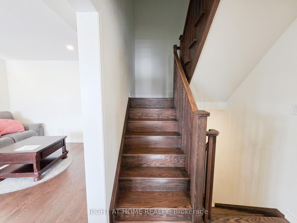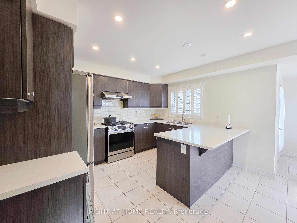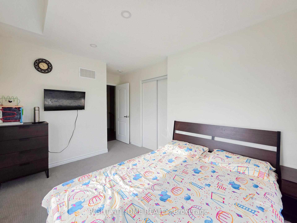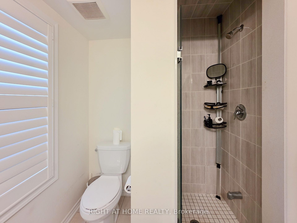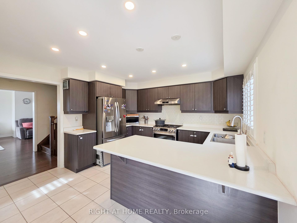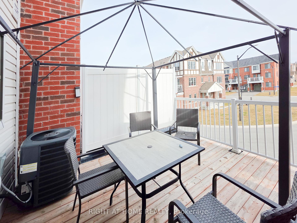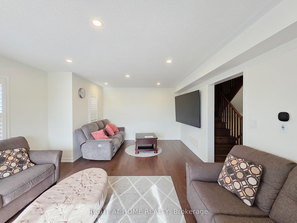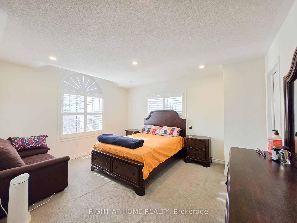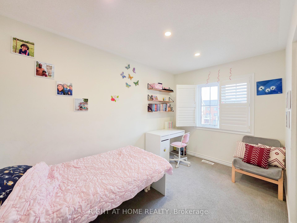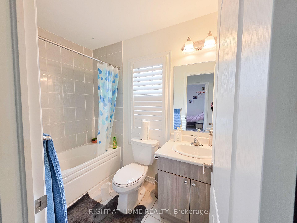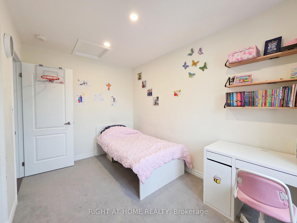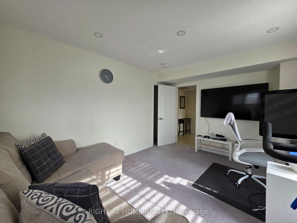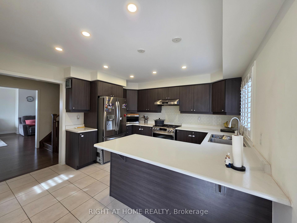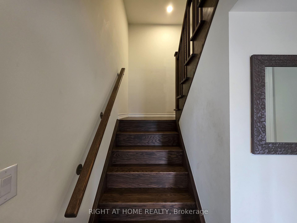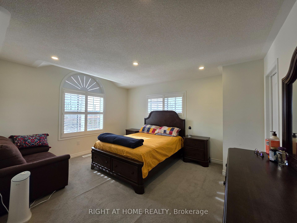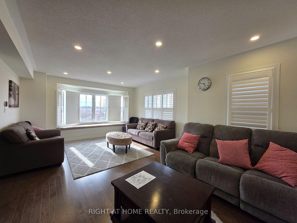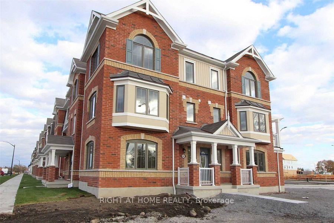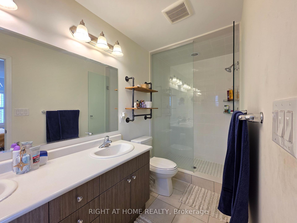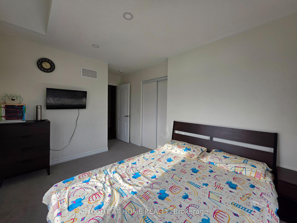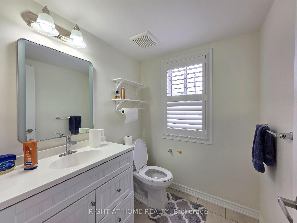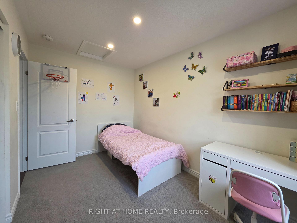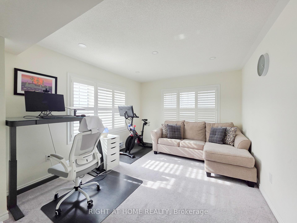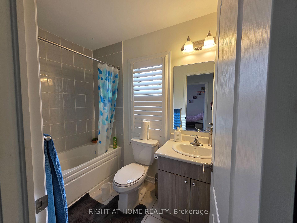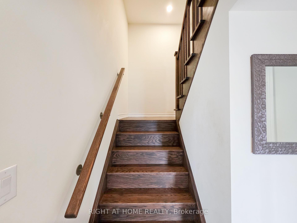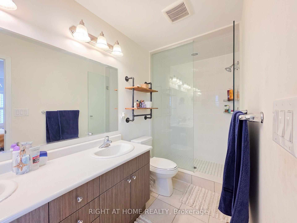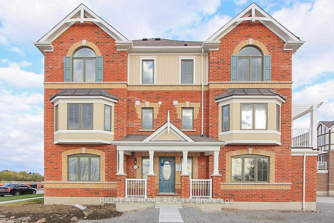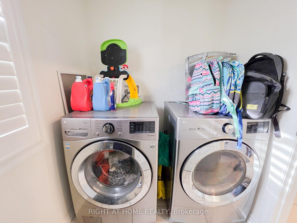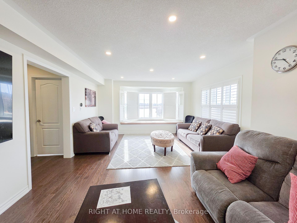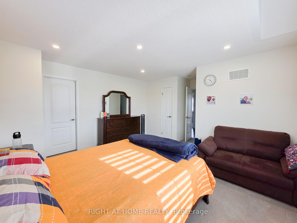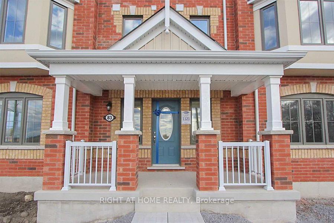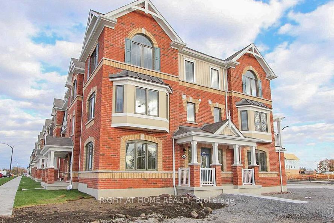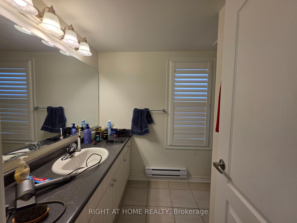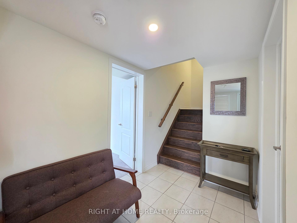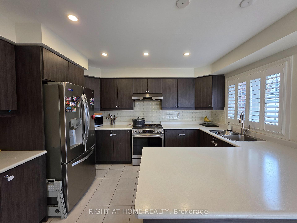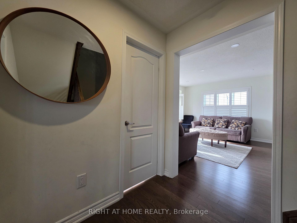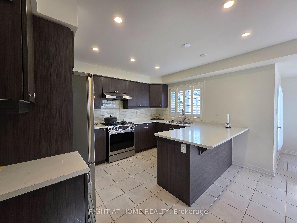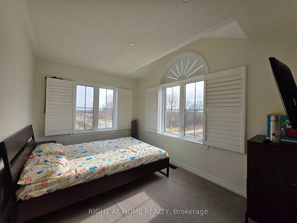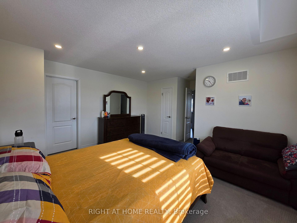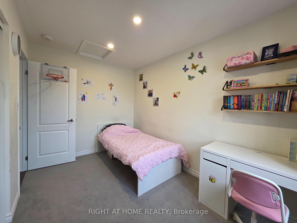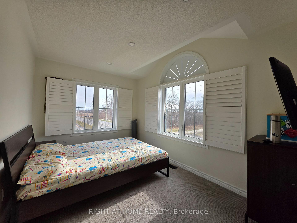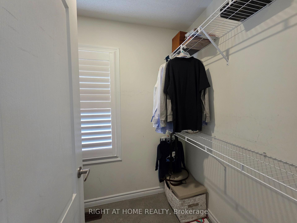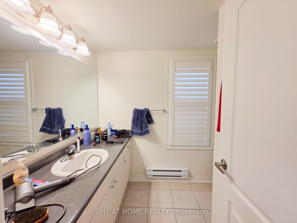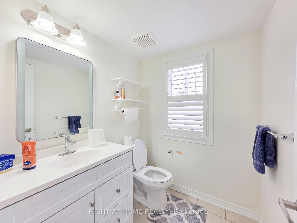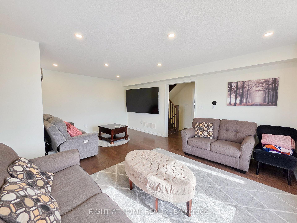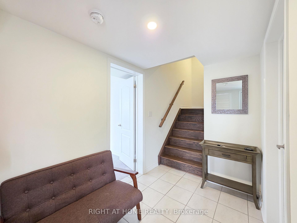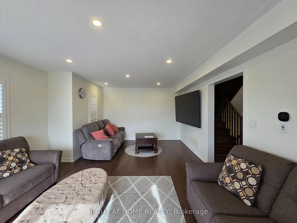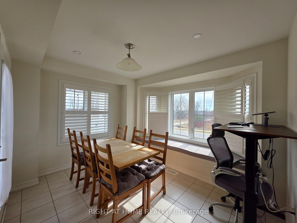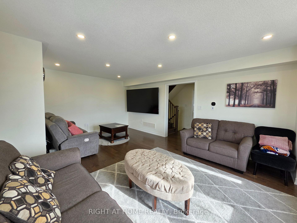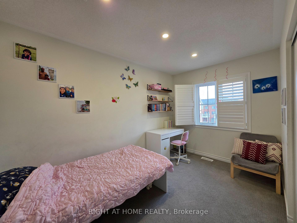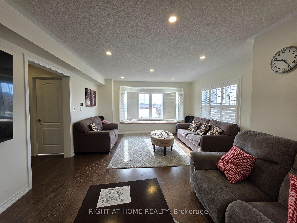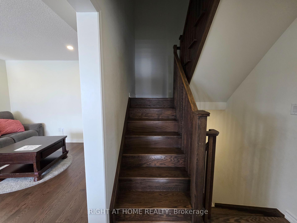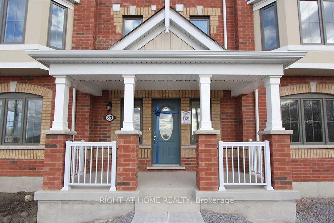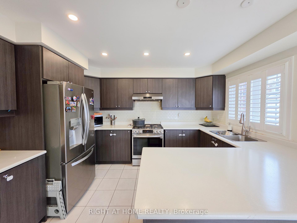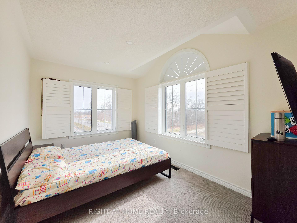$3,400
Available - For Rent
Listing ID: E12064674
83 Whitefish Stre , Whitby, L1P 0E4, Durham
| Welcome to 83 Whitefish a stunning Mattamy-built corner freehold townhome that feels just like a detached! Flooded with natural light and overlooking a future park, this spacious home offers a thoughtfully designed layout. The ground floor features a private bedroom with a 3-piece ensuite perfect for a home office, guest room, or in-law suite. The open-concept main living and dining area is accented with elegant hardwood floors and bay windows, creating a bright and inviting space. Enjoy the sunny breakfast area connected to a modern kitchen with a large island and walk-out to the terrace. Upstairs, the primary bedroom impresses with a picture window, a bright walk-in closet, and a luxurious 4-piece ensuite featuring double sinks and a massive glass shower. |
| Price | $3,400 |
| Taxes: | $0.00 |
| Occupancy by: | Owner |
| Address: | 83 Whitefish Stre , Whitby, L1P 0E4, Durham |
| Directions/Cross Streets: | Des Newman/Rossland |
| Rooms: | 8 |
| Bedrooms: | 4 |
| Bedrooms +: | 0 |
| Family Room: | F |
| Basement: | None |
| Furnished: | Unfu |
| Level/Floor | Room | Length(ft) | Width(ft) | Descriptions | |
| Room 1 | Ground | Bedroom 4 | 13.74 | 10.96 | 3 Pc Ensuite, Walk-In Closet(s), Broadloom |
| Room 2 | Second | Kitchen | 12.96 | 12.23 | Stainless Steel Appl, Ceramic Floor |
| Room 3 | Second | Breakfast | 11.64 | 8.76 | Bay Window, Ceramic Floor, W/O To Terrace |
| Room 4 | Second | Dining Ro | 19.65 | 13.81 | Combined w/Living, Hardwood Floor, Bay Window |
| Room 5 | Second | Living Ro | 19.65 | 13.81 | Combined w/Dining, Hardwood Floor, Bay Window |
| Room 6 | Third | Primary B | 14.46 | 14.1 | 4 Pc Ensuite, Picture Window, Walk-In Closet(s) |
| Room 7 | Third | Bedroom 2 | 11.84 | 8.86 | Double Closet, Picture Window, Broadloom |
| Room 8 | Third | Bedroom 3 | 12.56 | 7.9 | Double Closet, Broadloom |
| Washroom Type | No. of Pieces | Level |
| Washroom Type 1 | 3 | Ground |
| Washroom Type 2 | 2 | Second |
| Washroom Type 3 | 4 | Third |
| Washroom Type 4 | 4 | Third |
| Washroom Type 5 | 0 | |
| Washroom Type 6 | 3 | Ground |
| Washroom Type 7 | 2 | Second |
| Washroom Type 8 | 4 | Third |
| Washroom Type 9 | 4 | Third |
| Washroom Type 10 | 0 |
| Total Area: | 0.00 |
| Property Type: | Att/Row/Townhouse |
| Style: | 3-Storey |
| Exterior: | Brick |
| Garage Type: | Attached |
| (Parking/)Drive: | Private |
| Drive Parking Spaces: | 0 |
| Park #1 | |
| Parking Type: | Private |
| Park #2 | |
| Parking Type: | Private |
| Pool: | None |
| Laundry Access: | In-Suite Laun |
| Property Features: | Park, Public Transit |
| CAC Included: | N |
| Water Included: | N |
| Cabel TV Included: | N |
| Common Elements Included: | N |
| Heat Included: | N |
| Parking Included: | Y |
| Condo Tax Included: | N |
| Building Insurance Included: | N |
| Fireplace/Stove: | N |
| Heat Type: | Forced Air |
| Central Air Conditioning: | Central Air |
| Central Vac: | N |
| Laundry Level: | Syste |
| Ensuite Laundry: | F |
| Sewers: | Sewer |
| Although the information displayed is believed to be accurate, no warranties or representations are made of any kind. |
| RIGHT AT HOME REALTY |
|
|
.jpg?src=Custom)
Dir:
416-548-7854
Bus:
416-548-7854
Fax:
416-981-7184
| Book Showing | Email a Friend |
Jump To:
At a Glance:
| Type: | Freehold - Att/Row/Townhouse |
| Area: | Durham |
| Municipality: | Whitby |
| Neighbourhood: | Lynde Creek |
| Style: | 3-Storey |
| Beds: | 4 |
| Baths: | 4 |
| Fireplace: | N |
| Pool: | None |
Locatin Map:
- Color Examples
- Green
- Black and Gold
- Dark Navy Blue And Gold
- Cyan
- Black
- Purple
- Gray
- Blue and Black
- Orange and Black
- Red
- Magenta
- Gold
- Device Examples

