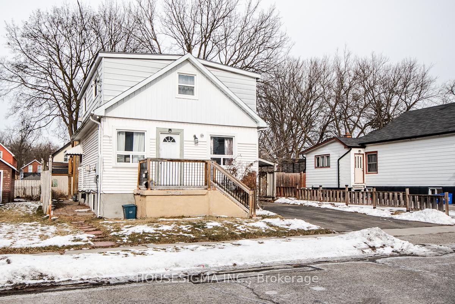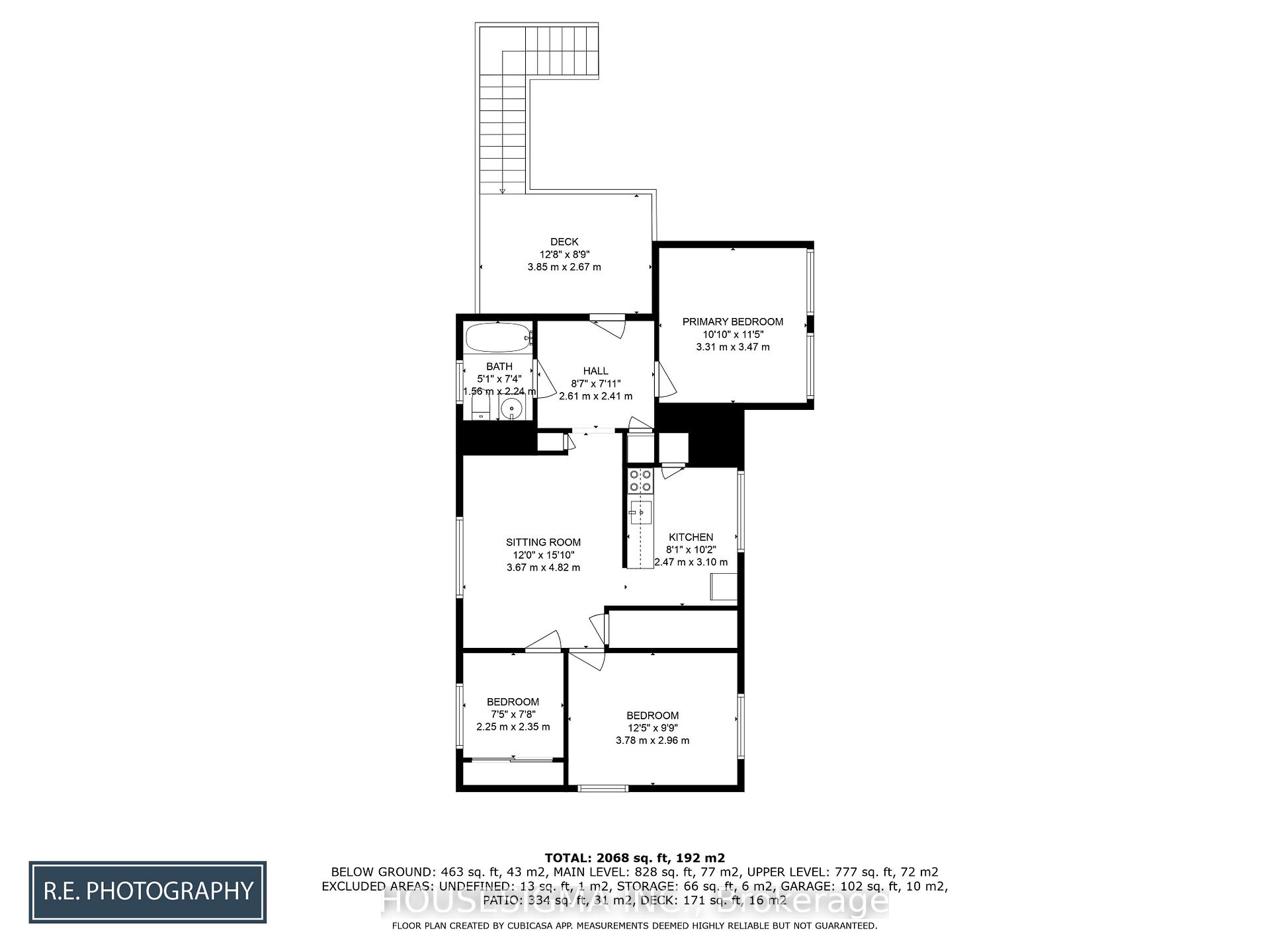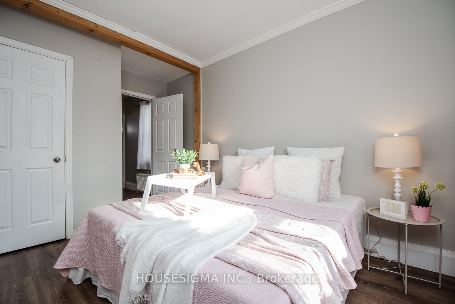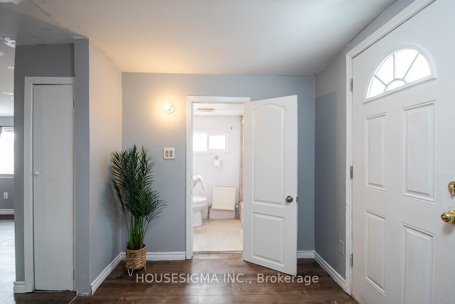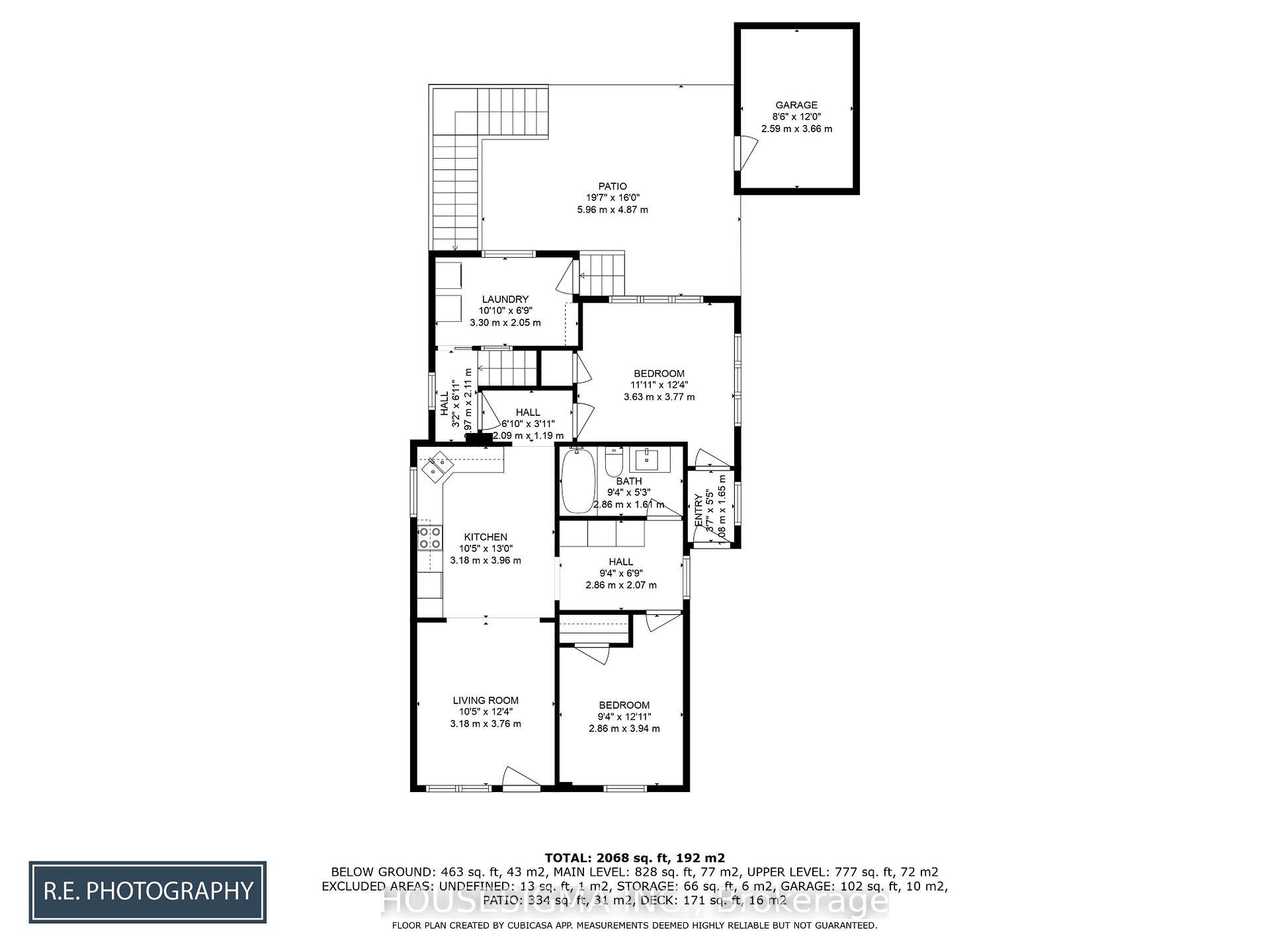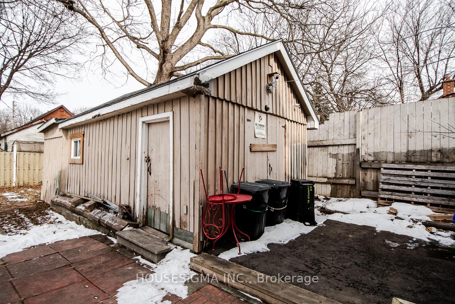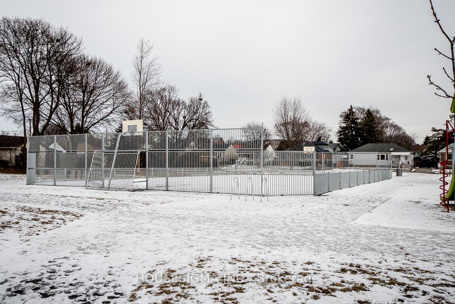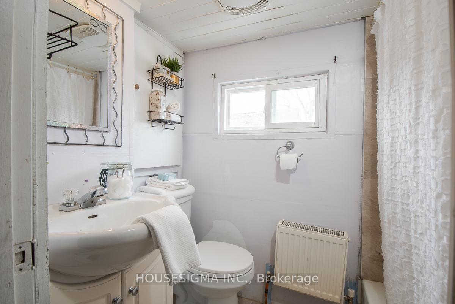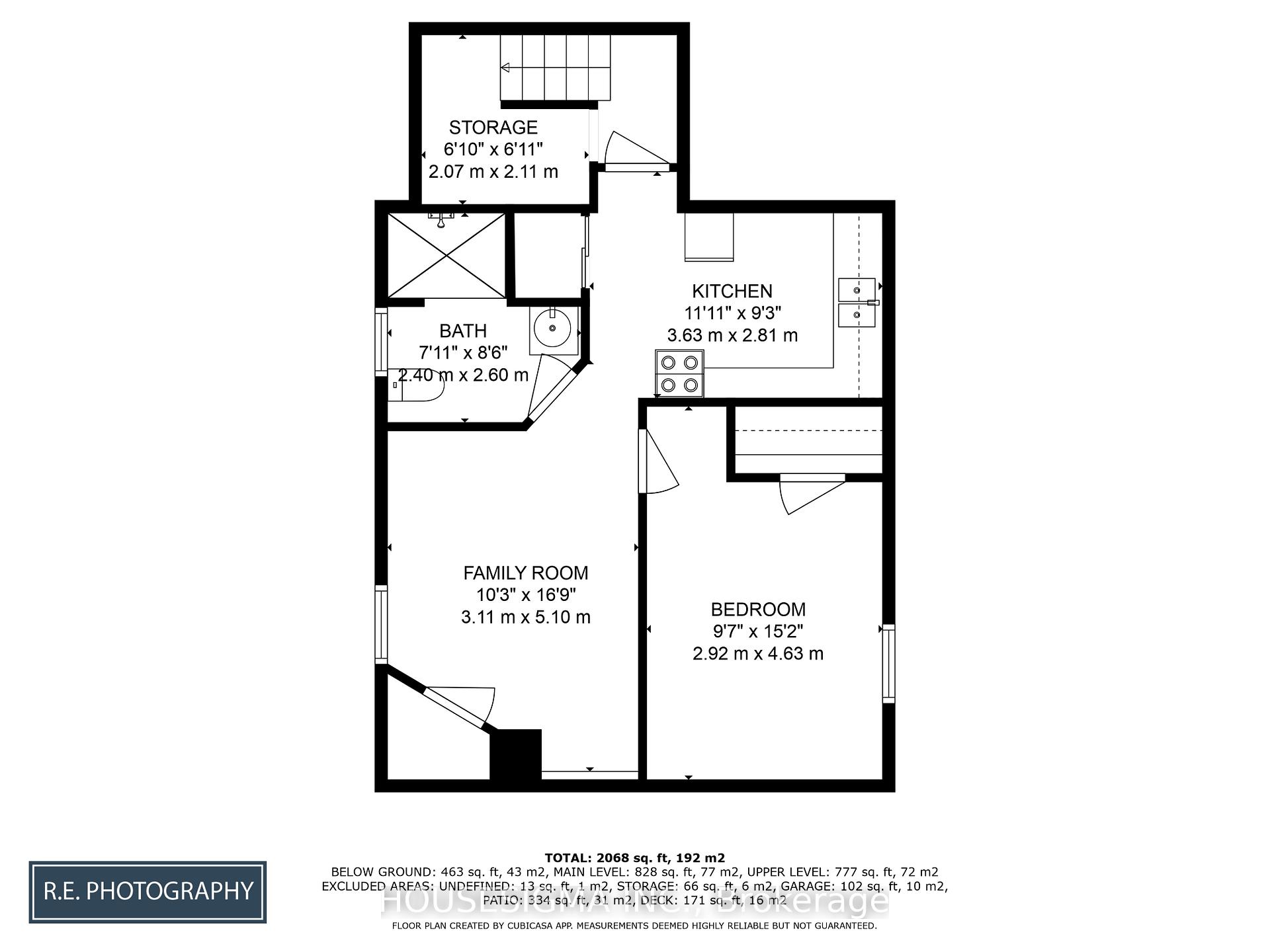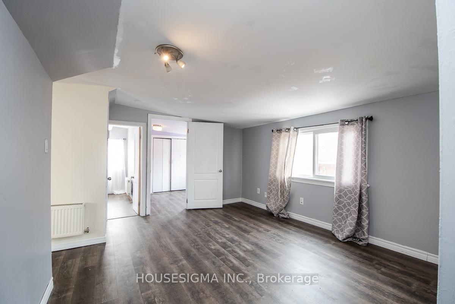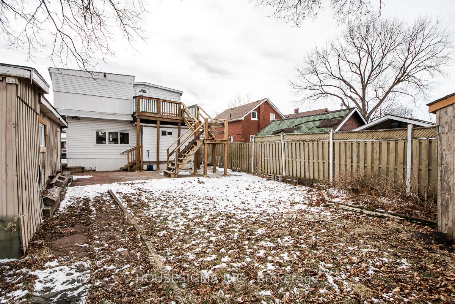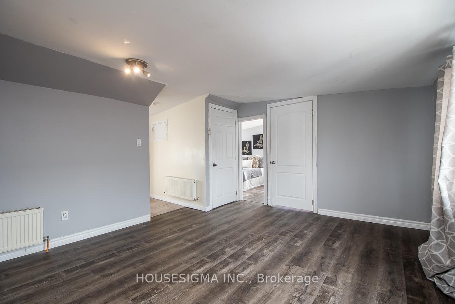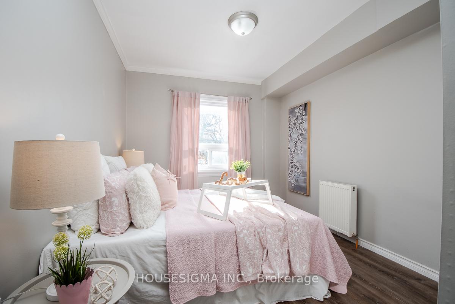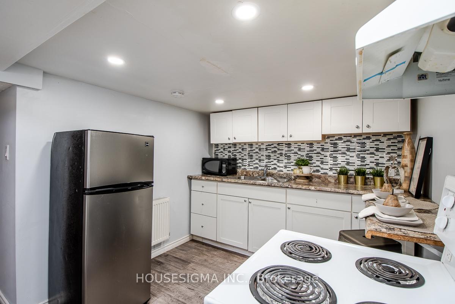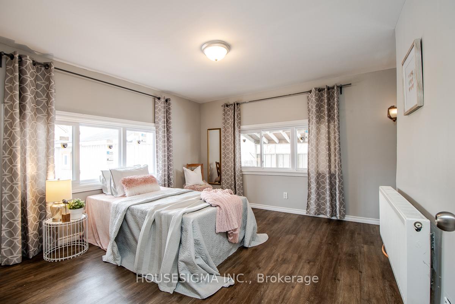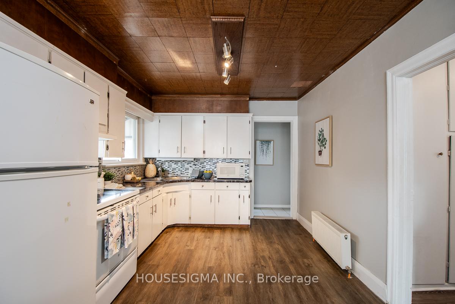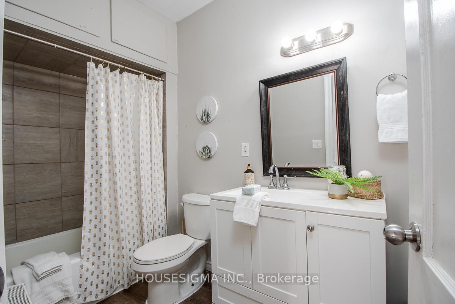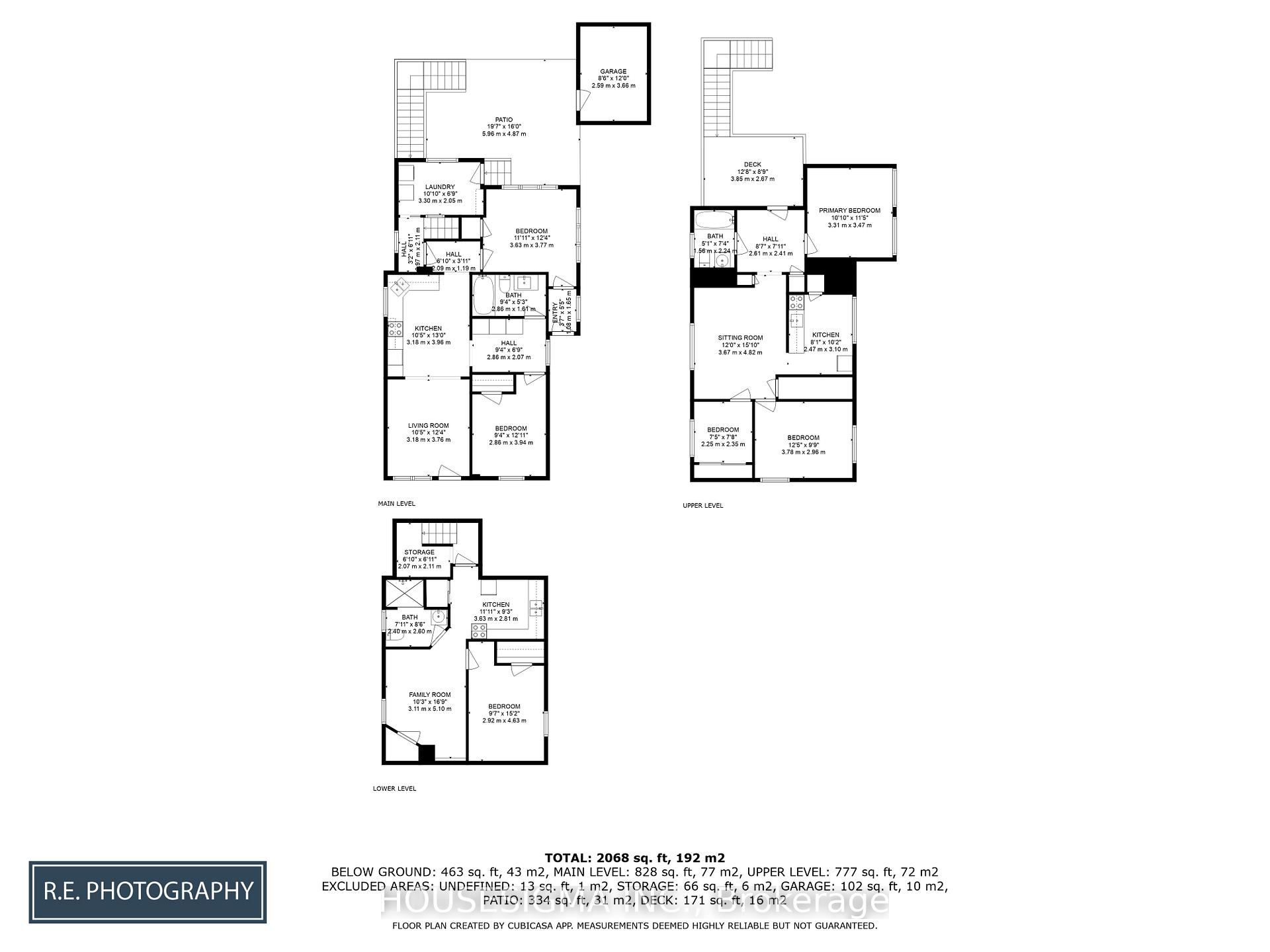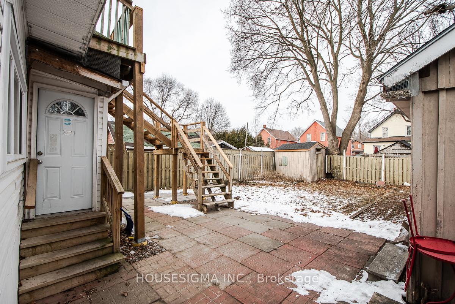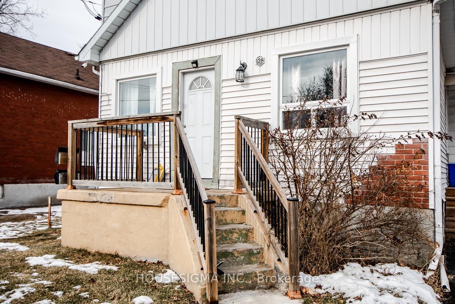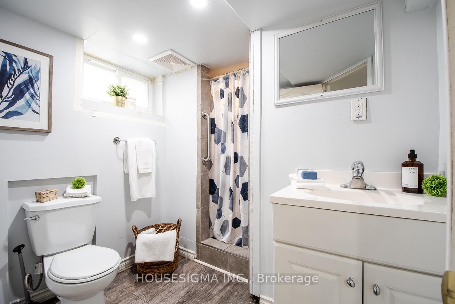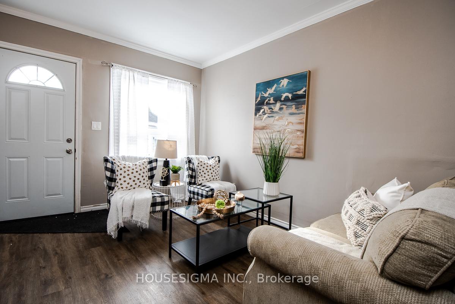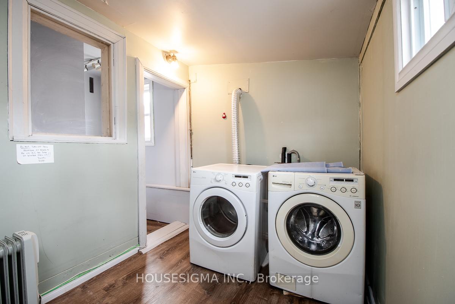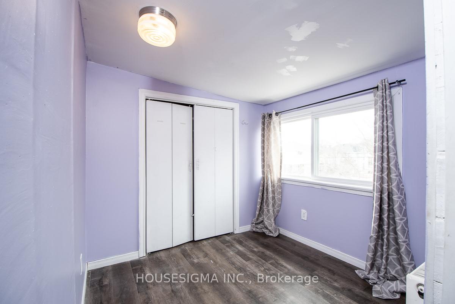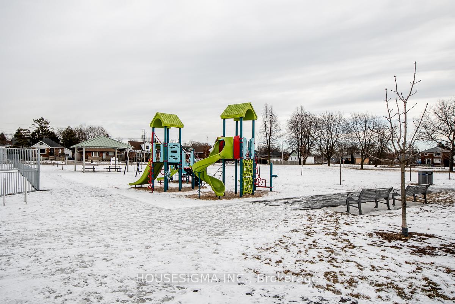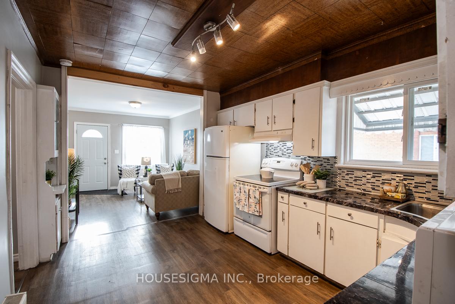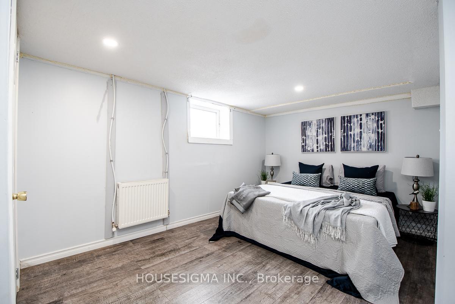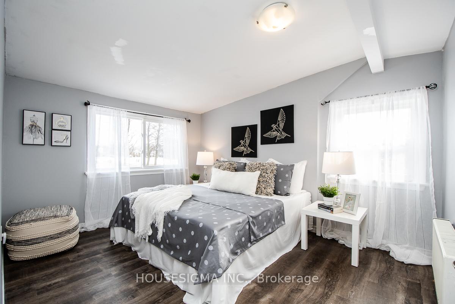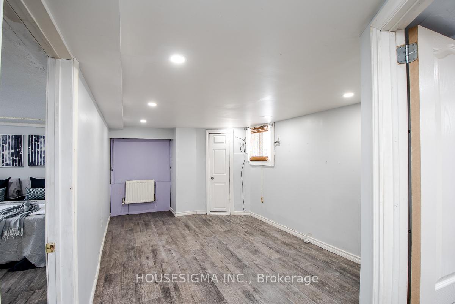$549,000
Available - For Sale
Listing ID: E11946714
128 Summer Stre , Oshawa, L1H 2K9, Durham
| Discover An Exceptional Opportunity With This Premium Triplex At 128 Summer St. This Versatile Property Features 3 Self-Contained Units Each With A Private Entrance For Ultimate Privacy And Flexibility. The Basement Level Offers A Comfortable 1-Bedroom Suite With A 3-Piece Bathroom, A Cozy Family Room And A Private Kitchen, And A Separate/Private Thermostat Control. Flooring Was Upgraded In 2018. New Egress Window Installed In 2018. New Utility Room Sump Pump Installed 2024. The Main Level Impresses With 2 Large Bedrooms, A Spacious Living Room, A 4-Piece Bathroom And Its Own Full Kitchen, And A Separate/Private Thermostat Control. Flooring Was Upgraded In 2018. The Expansive Second Floor Boasts 3 Bedrooms, A 4-Piece Bathroom, A Generous Sized TV Room, A Private Kitchen, A Deck Overlooking The Backyard, And Its Own Ensuite Washing Machine And Dryer. This Level Also Enjoys Its Own Separate Thermostat. Flooring Was Upgraded In 2024, New Deck Posts & Stairs In 2024. To Make This An Ideal Home And/Or Investment Property, Additional Upgrades Include - A Brand New Boiler System In 2022 - All Windows On The Property Were Installed Either 2018 Or 2024 - The Driveway Was Re-Paved In 2023. Whether You Choose To Live In One Unit While Renting The Others, Accommodate A Multigenerational Family, Or Capitalize On A High-Income Investment, This Property In The Heart Of Oshawa Is A Rare Find. |
| Price | $549,000 |
| Taxes: | $4438.18 |
| Occupancy by: | Vacant |
| Address: | 128 Summer Stre , Oshawa, L1H 2K9, Durham |
| Directions/Cross Streets: | Olive Ave & Court St |
| Rooms: | 13 |
| Rooms +: | 4 |
| Bedrooms: | 5 |
| Bedrooms +: | 1 |
| Family Room: | F |
| Basement: | Apartment |
| Level/Floor | Room | Length(ft) | Width(ft) | Descriptions | |
| Room 1 | Main | Living Ro | 10.43 | 12.33 | |
| Room 2 | Main | Kitchen | 10.43 | 12.99 | |
| Room 3 | Main | Bedroom | 9.38 | 12.92 | |
| Room 4 | Main | Bedroom 2 | 11.91 | 12.37 | |
| Room 5 | Main | Laundry | 10.82 | 6.72 | |
| Room 6 | Second | Bedroom | 10.86 | 11.38 | |
| Room 7 | Second | Bedroom 2 | 12.4 | 9.71 | |
| Room 8 | Second | Bedroom 3 | 7.38 | 7.71 | |
| Room 9 | Second | Sitting | 12.04 | 15.81 | |
| Room 10 | Second | Kitchen | 8.1 | 10.17 | |
| Room 11 | Basement | Kitchen | 11.91 | 9.22 | |
| Room 12 | Basement | Bedroom | 9.58 | 15.19 |
| Washroom Type | No. of Pieces | Level |
| Washroom Type 1 | 4 | Main |
| Washroom Type 2 | 4 | Second |
| Washroom Type 3 | 3 | Lower |
| Washroom Type 4 | 0 | |
| Washroom Type 5 | 0 |
| Total Area: | 0.00 |
| Property Type: | Duplex |
| Style: | 2-Storey |
| Exterior: | Vinyl Siding |
| Garage Type: | Detached |
| (Parking/)Drive: | Private |
| Drive Parking Spaces: | 3 |
| Park #1 | |
| Parking Type: | Private |
| Park #2 | |
| Parking Type: | Private |
| Pool: | None |
| Property Features: | Park, Library |
| CAC Included: | N |
| Water Included: | N |
| Cabel TV Included: | N |
| Common Elements Included: | N |
| Heat Included: | N |
| Parking Included: | N |
| Condo Tax Included: | N |
| Building Insurance Included: | N |
| Fireplace/Stove: | N |
| Heat Type: | Radiant |
| Central Air Conditioning: | None |
| Central Vac: | N |
| Laundry Level: | Syste |
| Ensuite Laundry: | F |
| Sewers: | Sewer |
$
%
Years
This calculator is for demonstration purposes only. Always consult a professional
financial advisor before making personal financial decisions.
| Although the information displayed is believed to be accurate, no warranties or representations are made of any kind. |
| HOUSESIGMA INC. |
|
|
.jpg?src=Custom)
Dir:
416-548-7854
Bus:
416-548-7854
Fax:
416-981-7184
| Book Showing | Email a Friend |
Jump To:
At a Glance:
| Type: | Freehold - Duplex |
| Area: | Durham |
| Municipality: | Oshawa |
| Neighbourhood: | Central |
| Style: | 2-Storey |
| Tax: | $4,438.18 |
| Beds: | 5+1 |
| Baths: | 3 |
| Fireplace: | N |
| Pool: | None |
Locatin Map:
Payment Calculator:
- Color Examples
- Green
- Black and Gold
- Dark Navy Blue And Gold
- Cyan
- Black
- Purple
- Gray
- Blue and Black
- Orange and Black
- Red
- Magenta
- Gold
- Device Examples

