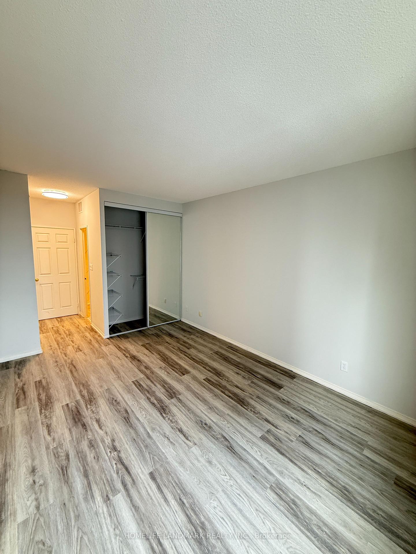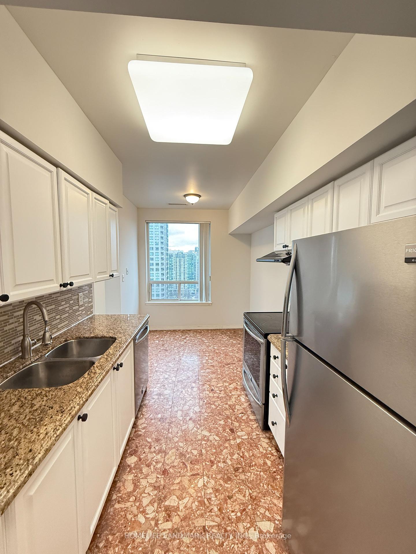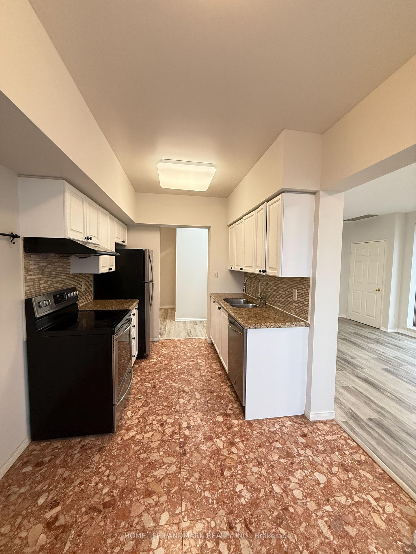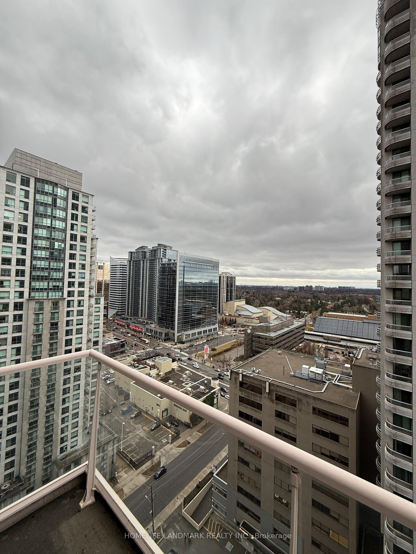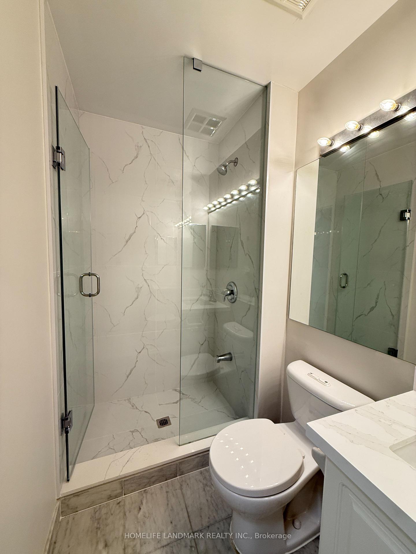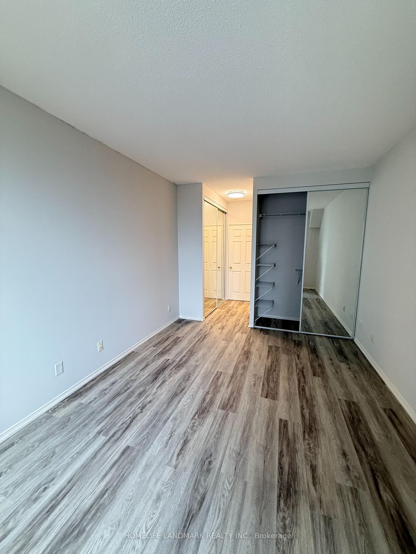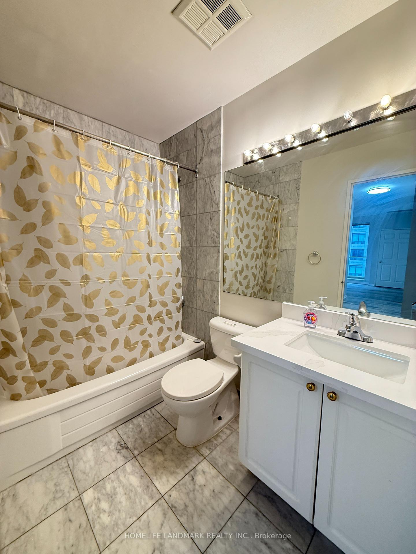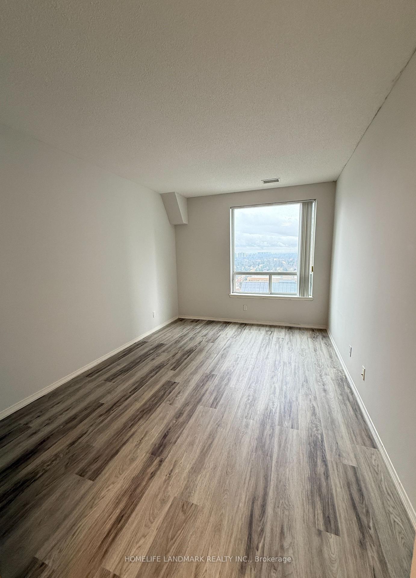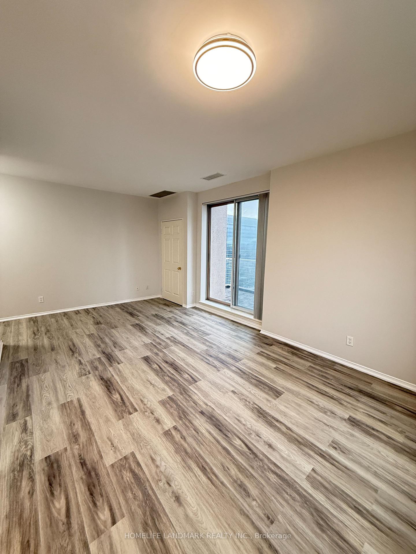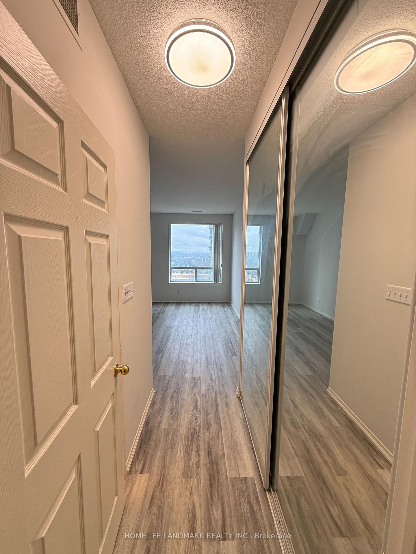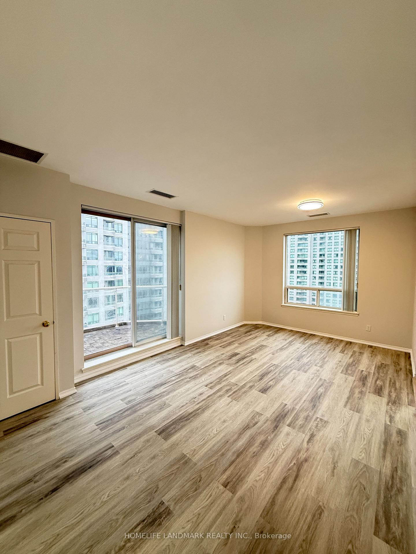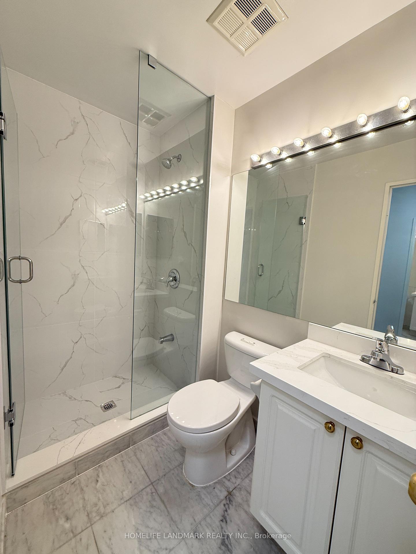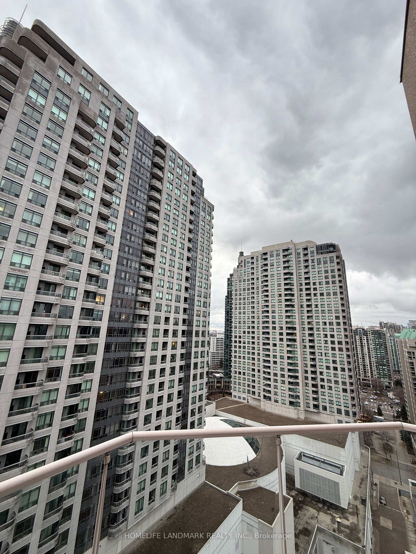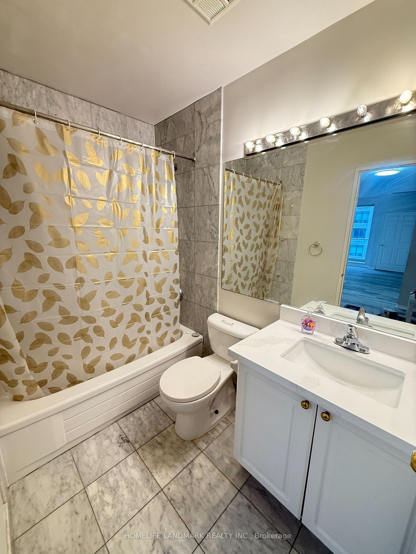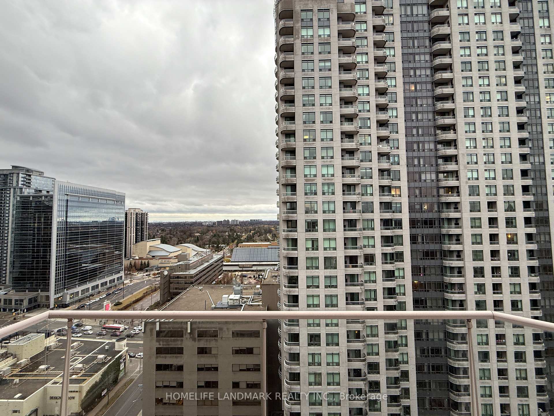$749,000
Available - For Sale
Listing ID: C12064739
18 Hillcrest Aven , Toronto, M2N 6T5, Toronto
| Welcome to your dream house! This stunning luxury condo located in the heart of North York Direct Subway Access! Penthouse Corner Unit! features 2 spacious bedrooms and 2 modern bathrooms, offering a comfortable and stylish living space. With 1082 square feet of well- designed layout, freshly painted interiors with a modern touch, luxurious master bedroom with a brand new shoer, designed for your comfort.Enjoy the convenience of upscale living in a prime location.Steps To Dining, Entertainment, Shops, Civic Centre, Loblaws And Library. Earl Haig S.S/ Mckee P.S. School Zone. |
| Price | $749,000 |
| Taxes: | $3647.98 |
| Occupancy by: | Vacant |
| Address: | 18 Hillcrest Aven , Toronto, M2N 6T5, Toronto |
| Postal Code: | M2N 6T5 |
| Province/State: | Toronto |
| Directions/Cross Streets: | Yonge & Hillcrest |
| Level/Floor | Room | Length(ft) | Width(ft) | Descriptions | |
| Room 1 | Ground | Living Ro | 18.83 | 10.99 | Combined w/Dining, Vinyl Floor |
| Room 2 | Ground | Dining Ro | 18.83 | 10.99 | Combined w/Living, Vinyl Floor |
| Room 3 | Ground | Primary B | 14.1 | 10.2 | 3 Pc Ensuite, Vinyl Floor, His and Hers Closets |
| Room 4 | Ground | Bedroom 2 | 10 | 9.18 | Vinyl Floor, Closet |
| Room 5 | Ground | Kitchen | 14.76 | 8 | Eat-in Kitchen, Granite Counters, Stainless Steel Appl |
| Washroom Type | No. of Pieces | Level |
| Washroom Type 1 | 3 | Flat |
| Washroom Type 2 | 4 | Flat |
| Washroom Type 3 | 0 | |
| Washroom Type 4 | 0 | |
| Washroom Type 5 | 0 |
| Total Area: | 0.00 |
| Approximatly Age: | 16-30 |
| Washrooms: | 2 |
| Heat Type: | Forced Air |
| Central Air Conditioning: | Central Air |
| Elevator Lift: | True |
$
%
Years
This calculator is for demonstration purposes only. Always consult a professional
financial advisor before making personal financial decisions.
| Although the information displayed is believed to be accurate, no warranties or representations are made of any kind. |
| HOMELIFE LANDMARK REALTY INC. |
|
|
.jpg?src=Custom)
Dir:
416-548-7854
Bus:
416-548-7854
Fax:
416-981-7184
| Book Showing | Email a Friend |
Jump To:
At a Glance:
| Type: | Com - Condo Apartment |
| Area: | Toronto |
| Municipality: | Toronto C14 |
| Neighbourhood: | Willowdale East |
| Style: | Apartment |
| Approximate Age: | 16-30 |
| Tax: | $3,647.98 |
| Maintenance Fee: | $819.47 |
| Beds: | 2 |
| Baths: | 2 |
| Fireplace: | N |
Locatin Map:
Payment Calculator:
- Color Examples
- Green
- Black and Gold
- Dark Navy Blue And Gold
- Cyan
- Black
- Purple
- Gray
- Blue and Black
- Orange and Black
- Red
- Magenta
- Gold
- Device Examples

