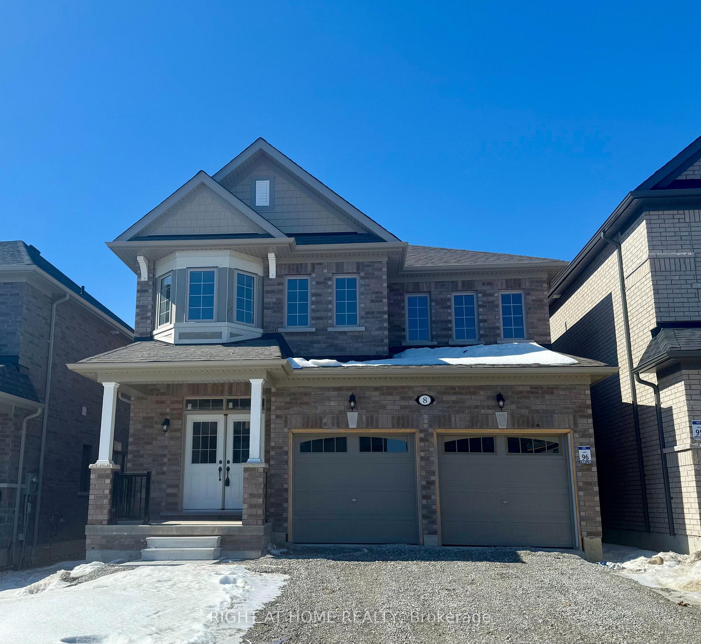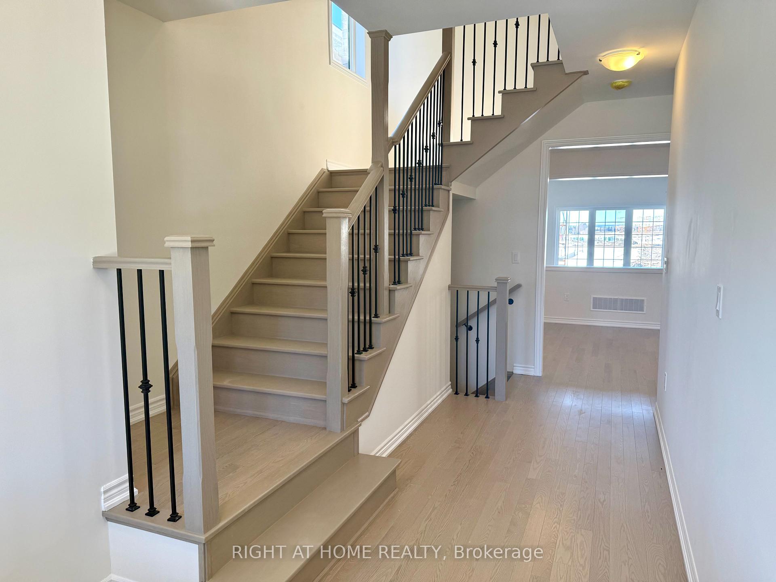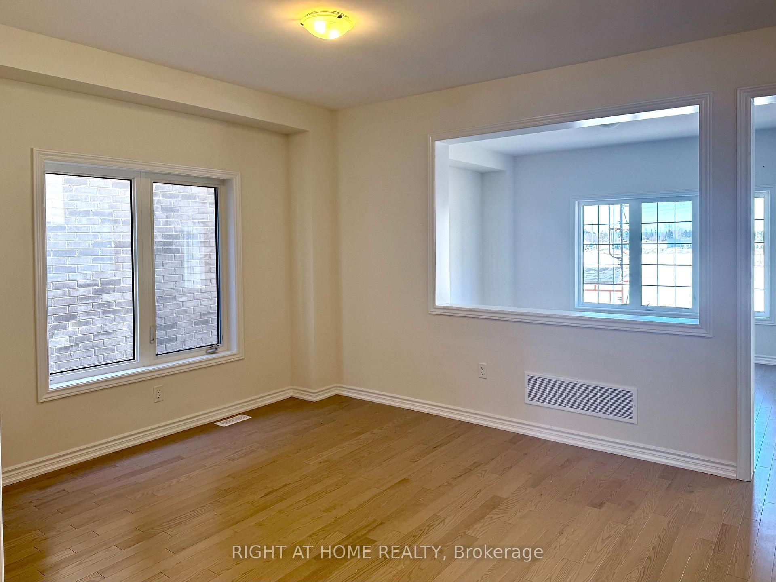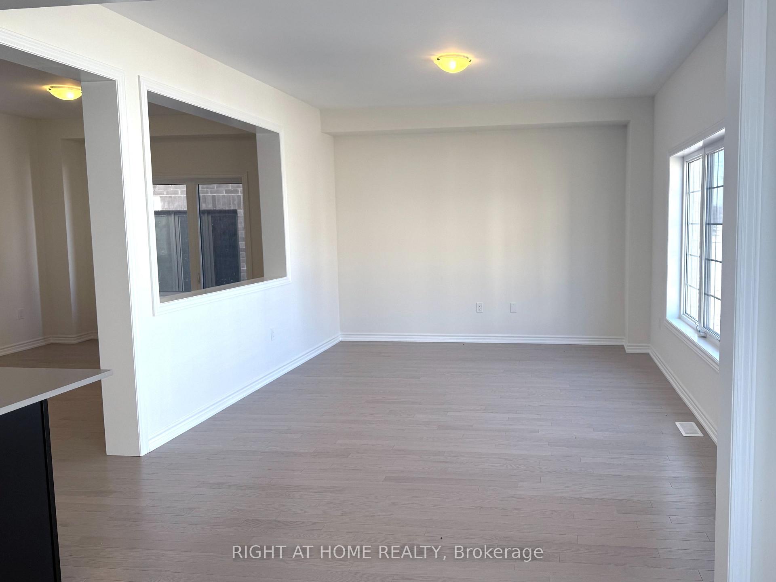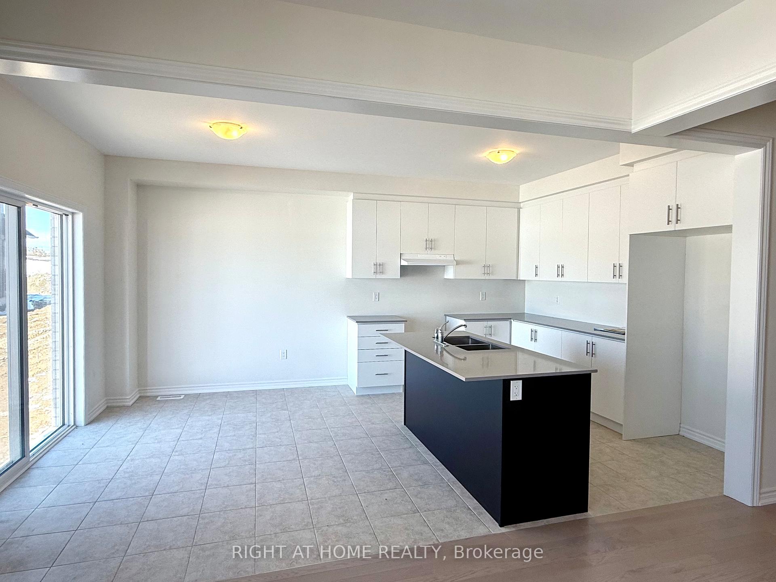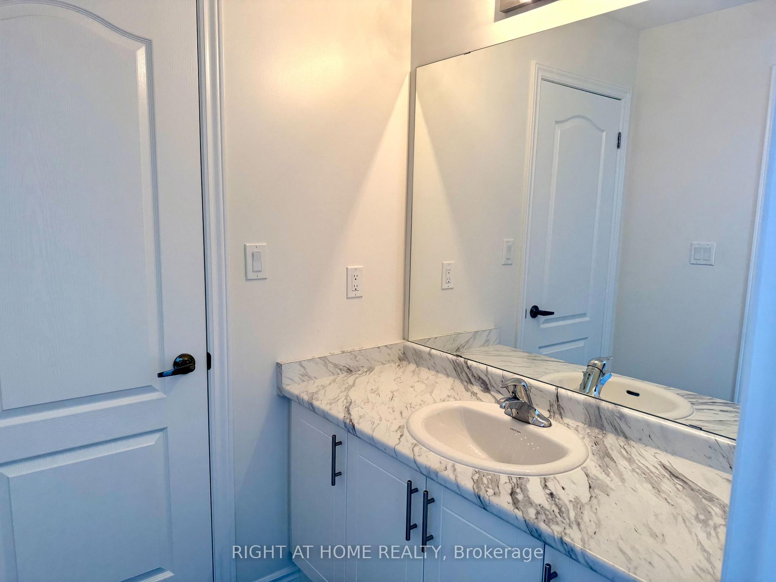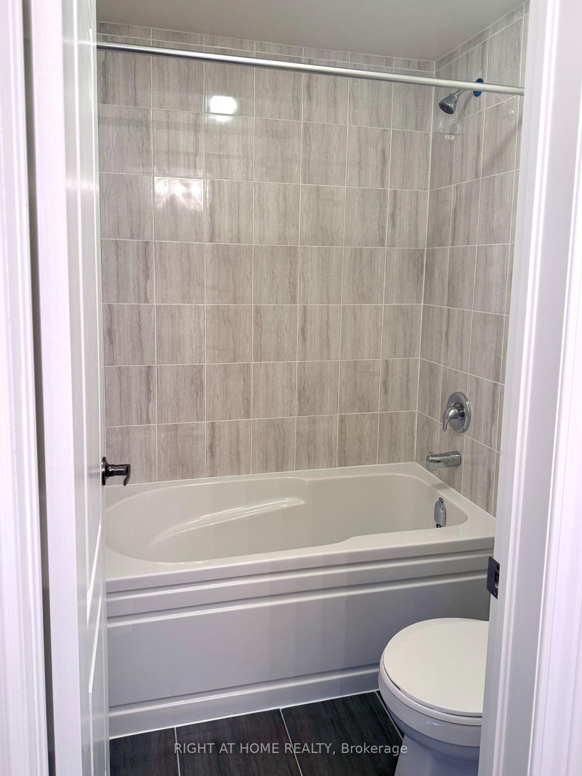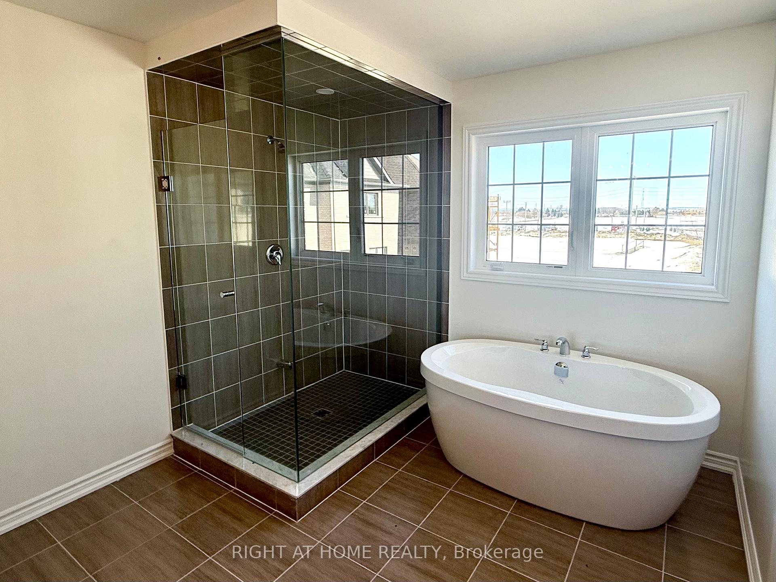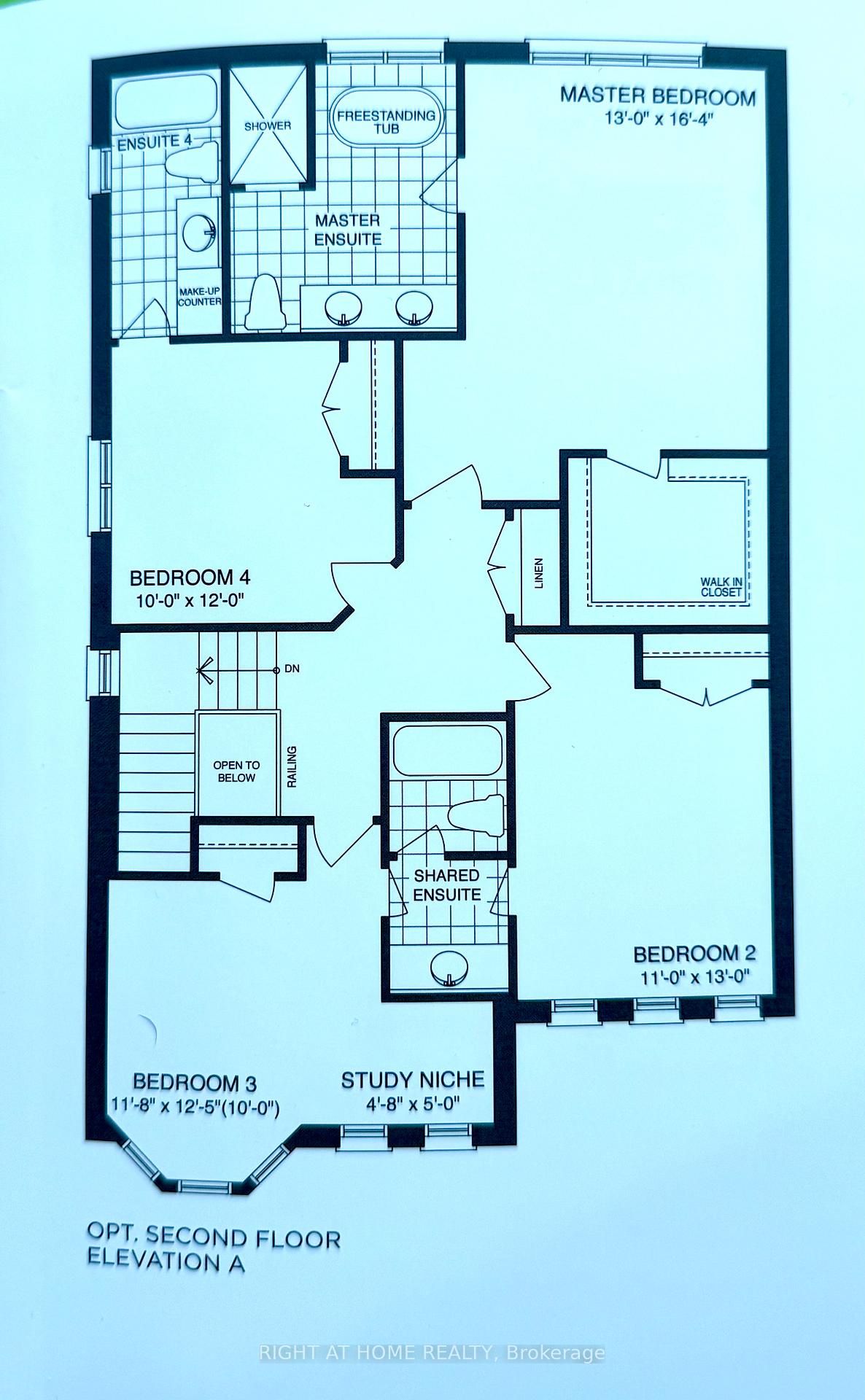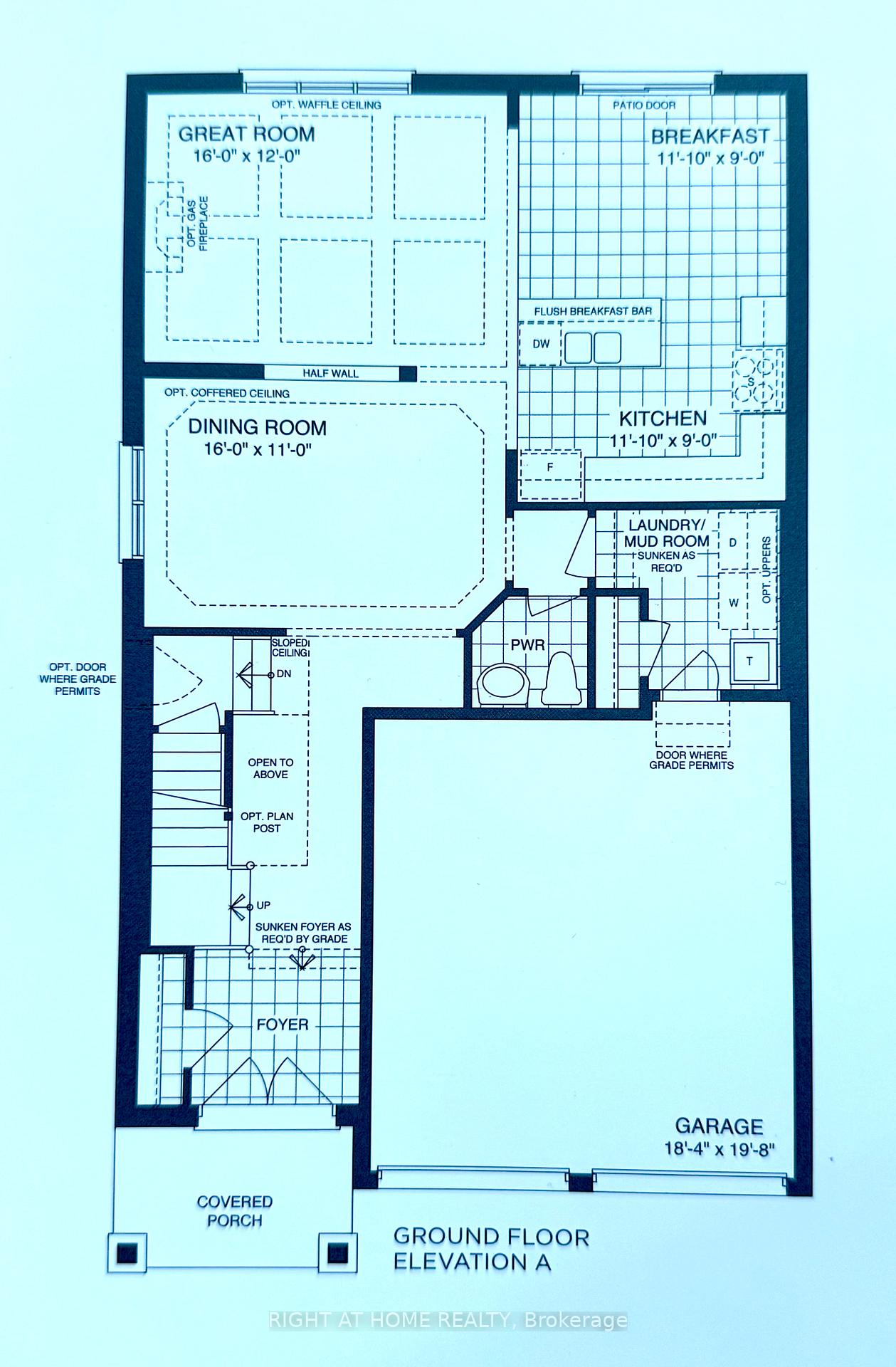$3,300
Available - For Rent
Listing ID: N12067340
8 Lawrence D. Pridham Aven , New Tecumseth, L9R 0X1, Simcoe
| Never Lived Ln, Ravine Lot With Pond View.2402sqf Above Grade, 9'Ft Ceilings Main Floor, Open Concept Living Space, Bright and Spacious, Excellent Layout with Two Master Bdrms. Numerous Upgrades Including Hardwood Floor Through Out the House, Smooth Ceiling, Doors Hardware, Frameless Glass Shower etc. The Contemporary Style Kitchen Features Upgraded Cabinetry, Quartz Countertops, Central Island. Primary Bdrm features a Walk-in Closet, Free Standing Tub & Seamless Glass Shower. The Perfect Size With An Ideal Layout Make This Home a Perfect Match For a Growing Family. Grading, Lawn and Deck Will be Finished by Builder. Everything You Need Is Just Minutes Away, Primary & Secondary Public & Catholic Schools, Parks, Recreational Centre, Shopping, Dining & Entertainment, Including the Nottawasaga Inn Resort & Golf Course. An Ideal Commuter Location, Minutes to Hwy 400, Less Then One Hour to Downtown Toronto. |
| Price | $3,300 |
| Taxes: | $0.00 |
| Payment Frequency: | Monthly |
| Rental Application Required: | T |
| Credit Check: | T |
| Employment Letter | T |
| Occupancy: | Vacant |
| Address: | 8 Lawrence D. Pridham Aven , New Tecumseth, L9R 0X1, Simcoe |
| Directions/Cross Streets: | HWY89 & SDRD 10 |
| Rooms: | 10 |
| Bedrooms: | 4 |
| Bedrooms +: | 0 |
| Family Room: | F |
| Basement: | Full, Unfinished |
| Furnished: | Unfu |
| Level/Floor | Room | Length(ft) | Width(ft) | Descriptions | |
| Room 1 | Main | Living Ro | 15.97 | 11.97 | Hardwood Floor, Combined w/Kitchen |
| Room 2 | Main | Dining Ro | 15.97 | 10.99 | Hardwood Floor, Carpet Free |
| Room 3 | Main | Kitchen | 10.99 | 8.99 | Modern Kitchen, Double Sink, Quartz Counter |
| Room 4 | Main | Breakfast | 10.99 | 8.99 | W/O To Deck, Open Concept |
| Room 5 | Second | Primary B | 12.99 | 16.37 | 5 Pc Ensuite, Walk-In Closet(s), Hardwood Floor |
| Room 6 | Second | Bedroom 2 | 10 | 11.97 | 4 Pc Ensuite, Hardwood Floor |
| Room 7 | Second | Bedroom 3 | 11.81 | 12.5 | Hardwood Floor, Large Window, Semi Ensuite |
| Room 8 | Second | Bedroom 4 | 10.99 | 12.99 | Hardwood Floor, Large Window, Semi Ensuite |
| Washroom Type | No. of Pieces | Level |
| Washroom Type 1 | 5 | Second |
| Washroom Type 2 | 4 | Second |
| Washroom Type 3 | 4 | Second |
| Washroom Type 4 | 2 | Main |
| Washroom Type 5 | 0 | |
| Washroom Type 6 | 5 | Second |
| Washroom Type 7 | 4 | Second |
| Washroom Type 8 | 4 | Second |
| Washroom Type 9 | 2 | Main |
| Washroom Type 10 | 0 |
| Total Area: | 0.00 |
| Property Type: | Detached |
| Style: | 2-Storey |
| Exterior: | Brick |
| Garage Type: | Attached |
| Drive Parking Spaces: | 4 |
| Pool: | None |
| Private Entrance: | T |
| Laundry Access: | Inside |
| Approximatly Square Footage: | 2000-2500 |
| CAC Included: | N |
| Water Included: | N |
| Cabel TV Included: | N |
| Common Elements Included: | N |
| Heat Included: | N |
| Parking Included: | N |
| Condo Tax Included: | N |
| Building Insurance Included: | N |
| Fireplace/Stove: | N |
| Heat Type: | Forced Air |
| Central Air Conditioning: | Central Air |
| Central Vac: | N |
| Laundry Level: | Syste |
| Ensuite Laundry: | F |
| Sewers: | Sewer |
| Utilities-Hydro: | Y |
| Utilities-Sewers: | Y |
| Utilities-Gas: | Y |
| Utilities-Municipal Water: | Y |
| Although the information displayed is believed to be accurate, no warranties or representations are made of any kind. |
| RIGHT AT HOME REALTY |
|
|
.jpg?src=Custom)
MARIYA MENDEL
Salesperson
Dir:
416-548-7854
Bus:
416-548-7854
Fax:
416-981-7184
| Book Showing | Email a Friend |
Jump To:
At a Glance:
| Type: | Freehold - Detached |
| Area: | Simcoe |
| Municipality: | New Tecumseth |
| Neighbourhood: | Rural New Tecumseth |
| Style: | 2-Storey |
| Beds: | 4 |
| Baths: | 10 |
| Fireplace: | N |
| Pool: | None |
Locatin Map:
- Color Examples
- Red
- Magenta
- Gold
- Green
- Black and Gold
- Dark Navy Blue And Gold
- Cyan
- Black
- Purple
- Brown Cream
- Blue and Black
- Orange and Black
- Default
- Device Examples
