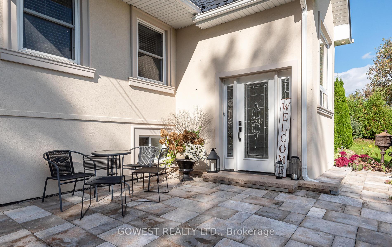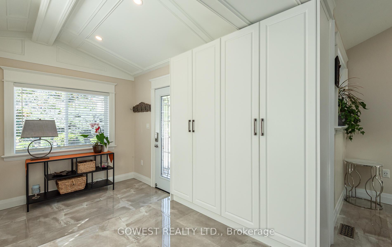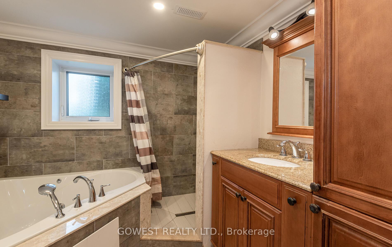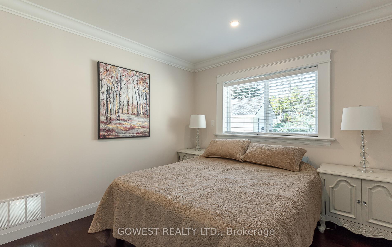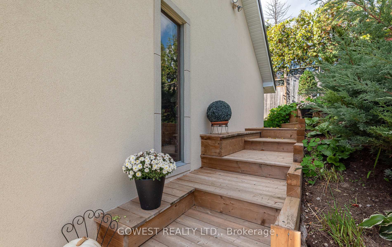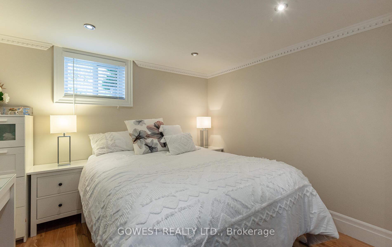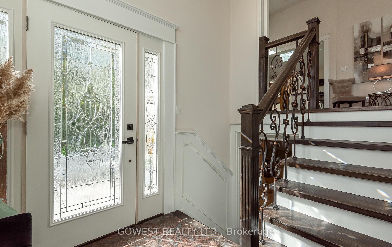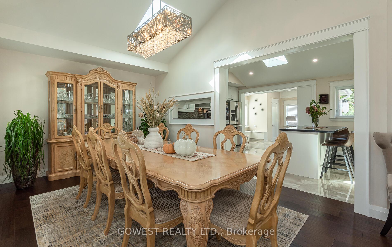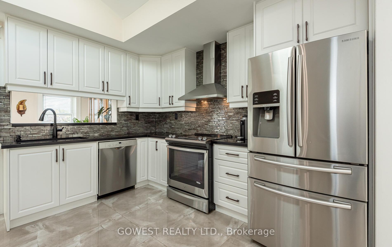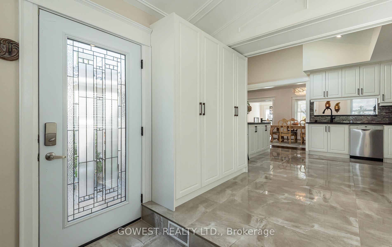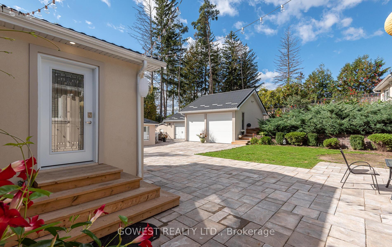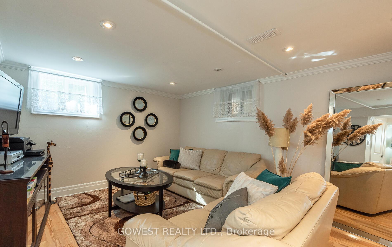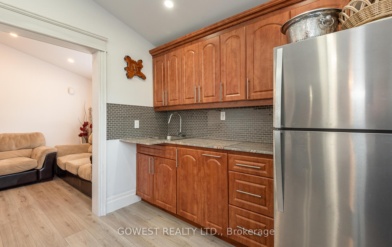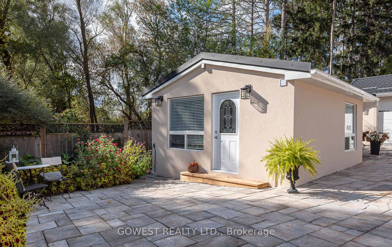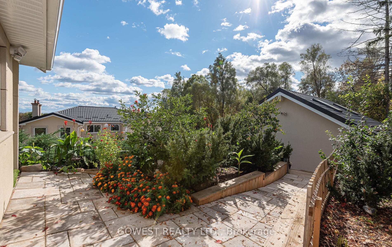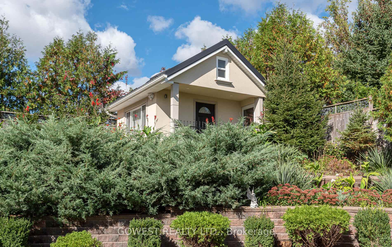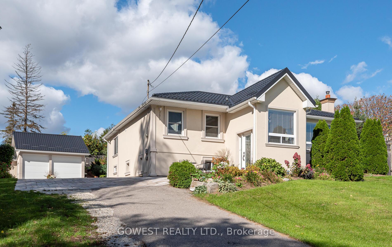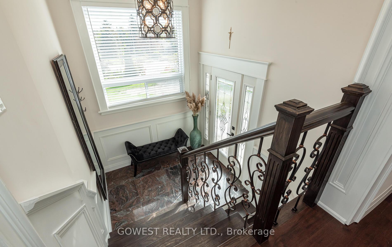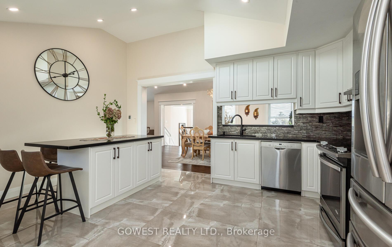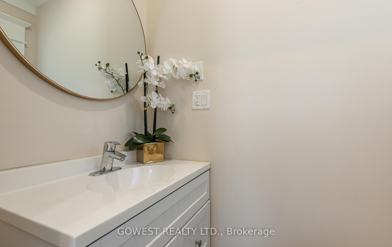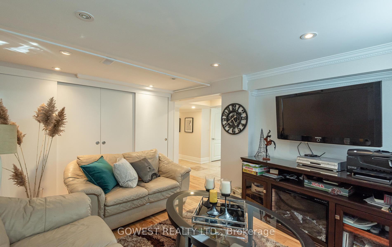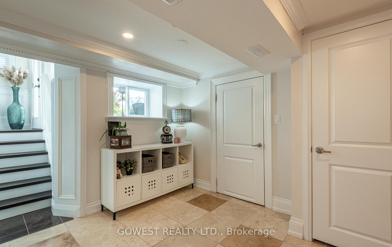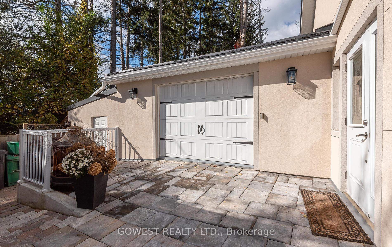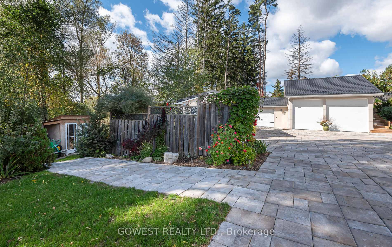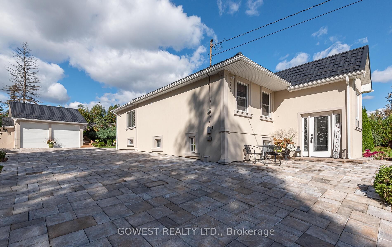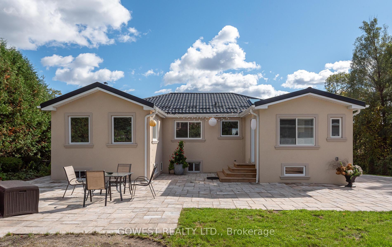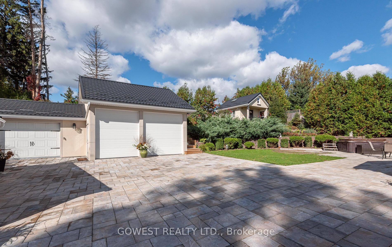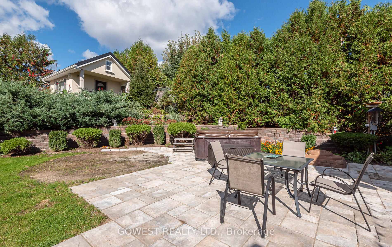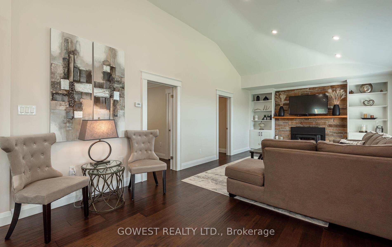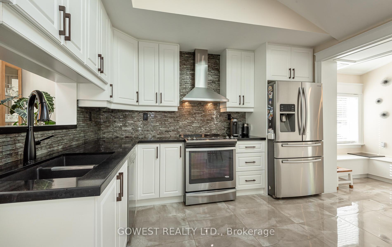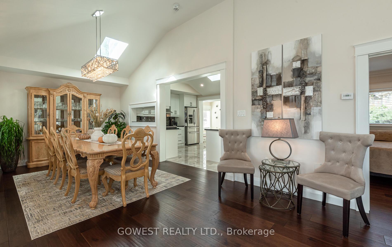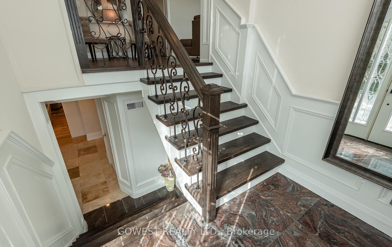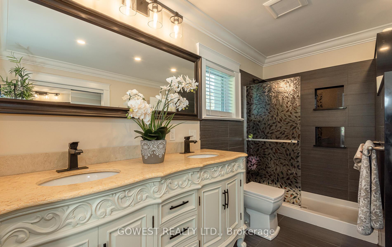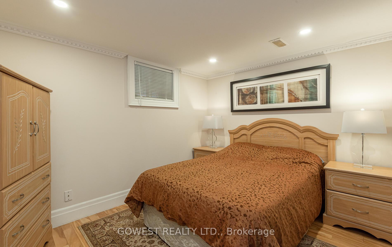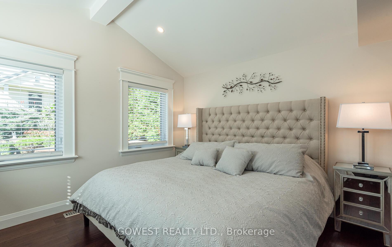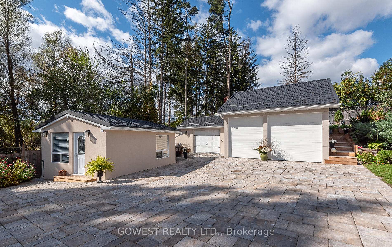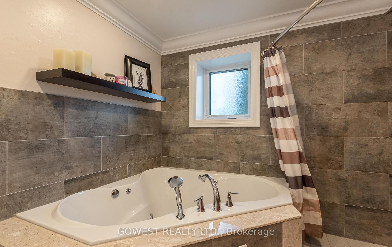$1,380,000
Available - For Sale
Listing ID: W12065446
2670 Embleton Road , Brampton, L6X 0E2, Peel
| Impressive Renovated Bungalow 2 Bed (Originally 3) Just Minutes from the City! This beautifully updated bungalow offers the best of both worlds peaceful living just outside the city, yet only minutes from everything it has to offer. With thoughtful renovations and true pride of ownership, this home is a real showstopper. Originally a 3bed layout, it has been converted into a spacious 2bed home, featuring a stunning new kitchen complete with heated floors, skylights, and a central island ,perfect for any culinary enthusiast. The living room boasts a wood-burning fireplace and custom built-ins, seamlessly connected to the dining area, creating an inviting and open space ideal for entertaining. The fully finished basement offers incredible versatility with two additional bedrooms, a family room, and a full bathroom ,ideal for guests or extended family .Additional highlights include: Freshly painted and meticulously maintained throughout . Accessory buildings perfect for hobbies or additional storage. Three-car garage and plenty of parking space. Beautifully interlocked backyard for outdoor enjoyment. This home truly has it all, style, space, comfort, and location. Come and see for yourself, you wont be disappointed! |
| Price | $1,380,000 |
| Taxes: | $6087.68 |
| Assessment Year: | 2024 |
| Occupancy: | Owner |
| Address: | 2670 Embleton Road , Brampton, L6X 0E2, Peel |
| Directions/Cross Streets: | Winston Churchil/Embleton |
| Rooms: | 10 |
| Bedrooms: | 2 |
| Bedrooms +: | 2 |
| Family Room: | T |
| Basement: | Finished, Full |
| Level/Floor | Room | Length(ft) | Width(ft) | Descriptions | |
| Room 1 | Main | Living Ro | 20.66 | 13.28 | Hardwood Floor, Fireplace, Open Concept |
| Room 2 | Main | Dining Ro | 20.66 | 13.28 | Hardwood Floor, Skylight, Open Concept |
| Room 3 | Main | Kitchen | 18.37 | 9.51 | B/I Appliances, Heated Floor |
| Room 4 | Main | Breakfast | 11.58 | 7.22 | Centre Island, Heated Floor |
| Room 5 | Basement | Bedroom 2 | 11.28 | 9.87 | Hardwood Floor, Closet, Above Grade Window |
| Room 6 | Basement | Bedroom 3 | 11.61 | 9.97 | Hardwood Floor, Closet, Above Grade Window |
| Room 7 | Basement | Family Ro | 13.12 | 11.22 | Hardwood Floor, Closet |
| Room 8 | Basement | Other | 7.74 | 7.61 | Tile Floor |
| Washroom Type | No. of Pieces | Level |
| Washroom Type 1 | 4 | Main |
| Washroom Type 2 | 2 | Main |
| Washroom Type 3 | 4 | Basement |
| Washroom Type 4 | 0 | |
| Washroom Type 5 | 0 | |
| Washroom Type 6 | 4 | Main |
| Washroom Type 7 | 2 | Main |
| Washroom Type 8 | 4 | Basement |
| Washroom Type 9 | 0 | |
| Washroom Type 10 | 0 | |
| Washroom Type 11 | 4 | Main |
| Washroom Type 12 | 2 | Main |
| Washroom Type 13 | 4 | Basement |
| Washroom Type 14 | 0 | |
| Washroom Type 15 | 0 | |
| Washroom Type 16 | 4 | Main |
| Washroom Type 17 | 2 | Main |
| Washroom Type 18 | 4 | Basement |
| Washroom Type 19 | 0 | |
| Washroom Type 20 | 0 | |
| Washroom Type 21 | 4 | Main |
| Washroom Type 22 | 2 | Main |
| Washroom Type 23 | 4 | Basement |
| Washroom Type 24 | 0 | |
| Washroom Type 25 | 0 |
| Total Area: | 0.00 |
| Approximatly Age: | 51-99 |
| Property Type: | Detached |
| Style: | Bungalow |
| Exterior: | Stucco (Plaster) |
| Garage Type: | Detached |
| (Parking/)Drive: | Private |
| Drive Parking Spaces: | 10 |
| Park #1 | |
| Parking Type: | Private |
| Park #2 | |
| Parking Type: | Private |
| Pool: | None |
| Other Structures: | Other |
| Approximatly Age: | 51-99 |
| Approximatly Square Footage: | 1100-1500 |
| Property Features: | Park, Place Of Worship |
| CAC Included: | N |
| Water Included: | N |
| Cabel TV Included: | N |
| Common Elements Included: | N |
| Heat Included: | N |
| Parking Included: | N |
| Condo Tax Included: | N |
| Building Insurance Included: | N |
| Fireplace/Stove: | Y |
| Heat Type: | Forced Air |
| Central Air Conditioning: | Central Air |
| Central Vac: | N |
| Laundry Level: | Syste |
| Ensuite Laundry: | F |
| Sewers: | Septic |
| Utilities-Cable: | A |
| Utilities-Hydro: | Y |
$
%
Years
This calculator is for demonstration purposes only. Always consult a professional
financial advisor before making personal financial decisions.
| Although the information displayed is believed to be accurate, no warranties or representations are made of any kind. |
| GOWEST REALTY LTD. |
|
|
.jpg?src=Custom)
Dir:
416-548-7854
Bus:
416-548-7854
Fax:
416-981-7184
| Virtual Tour | Book Showing | Email a Friend |
Jump To:
At a Glance:
| Type: | Freehold - Detached |
| Area: | Peel |
| Municipality: | Brampton |
| Neighbourhood: | Huttonville |
| Style: | Bungalow |
| Approximate Age: | 51-99 |
| Tax: | $6,087.68 |
| Beds: | 2+2 |
| Baths: | 3 |
| Fireplace: | Y |
| Pool: | None |
Locatin Map:
Payment Calculator:
- Color Examples
- Red
- Magenta
- Gold
- Green
- Black and Gold
- Dark Navy Blue And Gold
- Cyan
- Black
- Purple
- Brown Cream
- Blue and Black
- Orange and Black
- Default
- Device Examples
