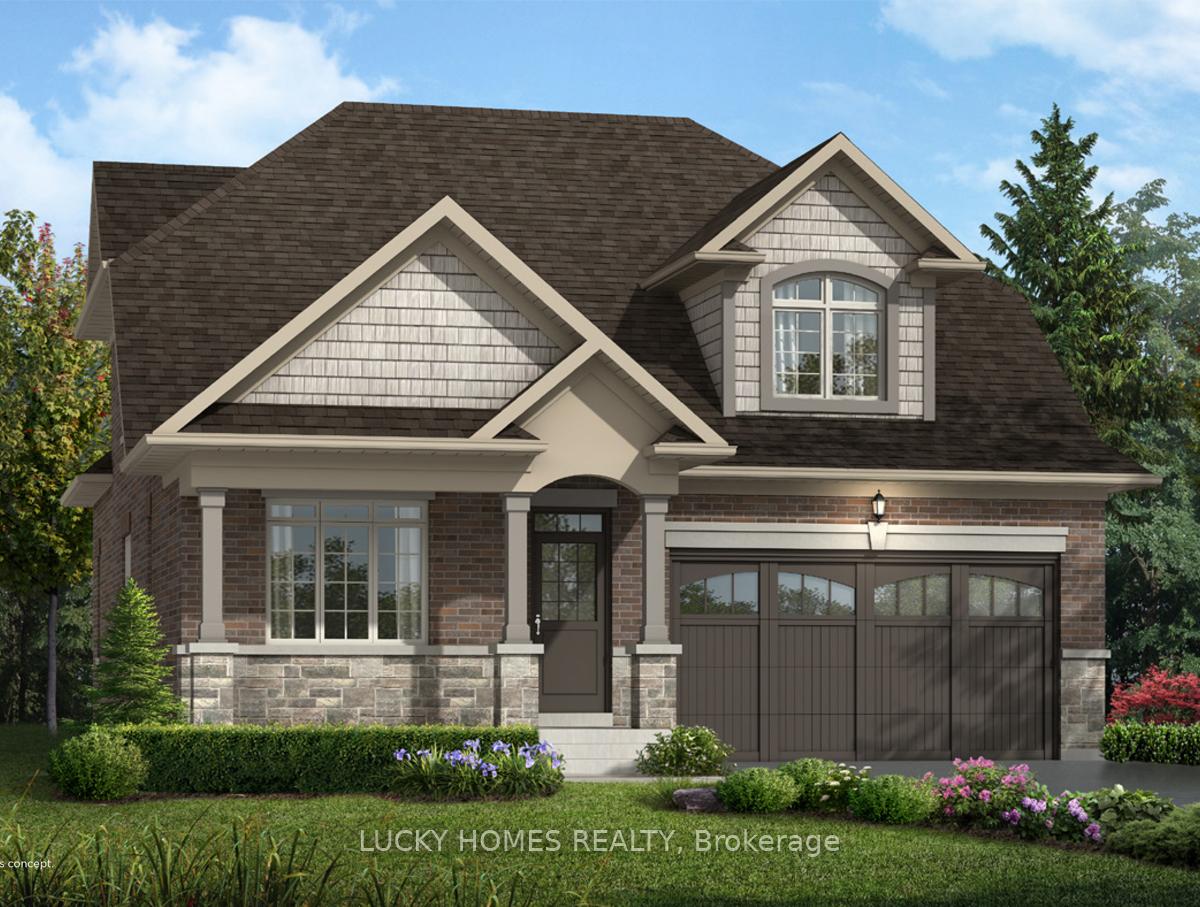$849,990
Available - For Sale
Listing ID: X12066790
45 Brock Stre , Kawartha Lakes, K9V 0E5, Kawartha Lakes

| Brand new and never lived in, this close-to-2531 sq ft The IVY model at Morningside Trail offers luxury and comfort. With an all-brick exterior, 25-year warranty shingles, and premium vinyl windows, this home is built to impress. Inside, enjoy 9' ceilings, a grand two-storey foyer with an oak staircase. The open-concept layout includes 4 spacious bedrooms, 4 bathrooms, and a kitchen with quality cabinetry, double sinks, and elegant finishes. Energy-efficient features like R50 attic insulation and high-efficiency heating add value. Minutes from downtown Lindsay and the Trans Canada Trail, plus a 7-year Tarion Warranty for peace of mind. |
| Price | $849,990 |
| Taxes: | $0.00 |
| Occupancy: | Vacant |
| Address: | 45 Brock Stre , Kawartha Lakes, K9V 0E5, Kawartha Lakes |
| Directions/Cross Streets: | Dobson St & Logie St |
| Rooms: | 11 |
| Bedrooms: | 4 |
| Bedrooms +: | 0 |
| Family Room: | F |
| Basement: | Unfinished, Full |
| Level/Floor | Room | Length(ft) | Width(ft) | Descriptions | |
| Room 1 | Ground | Great Roo | 12 | 20.99 | Hardwood Floor |
| Room 2 | Ground | Breakfast | 10.4 | 9.77 | Tile Floor, W/O To Patio |
| Room 3 | Ground | Kitchen | 10.4 | 11.38 | Tile Floor, Centre Island |
| Room 4 | Ground | Laundry | 12.79 | 4.99 | Access To Garage |
| Room 5 | Ground | Bedroom | 10.2 | 10.79 | Large Window |
| Room 6 | Ground | Primary B | 11.97 | 14.99 | Broadloom, 4 Pc Ensuite, Walk-In Closet(s) |
| Room 7 | Second | Bedroom 2 | 9.97 | 10.99 | Broadloom, 3 Pc Ensuite, Walk-In Closet(s) |
| Room 8 | Second | Bedroom 3 | 9.97 | 10.99 | Broadloom, 3 Pc Bath, Closet |
| Room 9 | Second | Study | 8 | 4 | Broadloom, 3 Pc Bath, Walk-In Closet(s) |
| Room 10 | Ground | Dining Ro | 15.71 | 6.56 |
| Washroom Type | No. of Pieces | Level |
| Washroom Type 1 | 4 | Ground |
| Washroom Type 2 | 2 | Ground |
| Washroom Type 3 | 3 | Second |
| Washroom Type 4 | 3 | Second |
| Washroom Type 5 | 0 |
| Total Area: | 0.00 |
| Property Type: | Detached |
| Style: | Bungaloft |
| Exterior: | Aluminum Siding, Brick |
| Garage Type: | Built-In |
| Drive Parking Spaces: | 2 |
| Pool: | None |
| Approximatly Square Footage: | 2500-3000 |
| CAC Included: | N |
| Water Included: | N |
| Cabel TV Included: | N |
| Common Elements Included: | N |
| Heat Included: | N |
| Parking Included: | N |
| Condo Tax Included: | N |
| Building Insurance Included: | N |
| Fireplace/Stove: | N |
| Heat Type: | Forced Air |
| Central Air Conditioning: | None |
| Central Vac: | N |
| Laundry Level: | Syste |
| Ensuite Laundry: | F |
| Sewers: | Sewer |
| Utilities-Cable: | A |
| Utilities-Hydro: | A |
$
%
Years
This calculator is for demonstration purposes only. Always consult a professional
financial advisor before making personal financial decisions.
| Although the information displayed is believed to be accurate, no warranties or representations are made of any kind. |
| LUCKY HOMES REALTY |
|
|
.jpg?src=Custom)
Dir:
416-548-7854
Bus:
416-548-7854
Fax:
416-981-7184
| Book Showing | Email a Friend |
Jump To:
At a Glance:
| Type: | Freehold - Detached |
| Area: | Kawartha Lakes |
| Municipality: | Kawartha Lakes |
| Neighbourhood: | Lindsay |
| Style: | Bungaloft |
| Beds: | 4 |
| Baths: | 4 |
| Fireplace: | N |
| Pool: | None |
Locatin Map:
Payment Calculator:
- Color Examples
- Red
- Magenta
- Gold
- Green
- Black and Gold
- Dark Navy Blue And Gold
- Cyan
- Black
- Purple
- Brown Cream
- Blue and Black
- Orange and Black
- Default
- Device Examples


