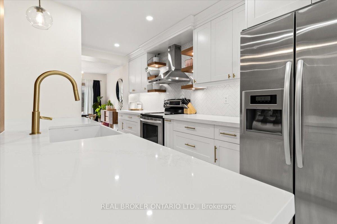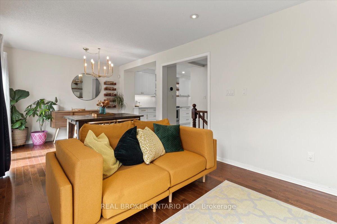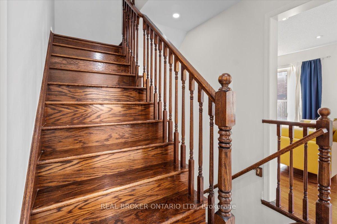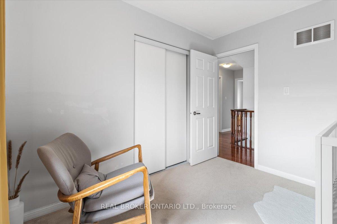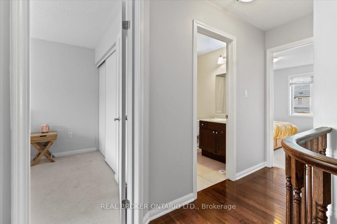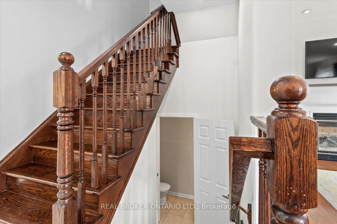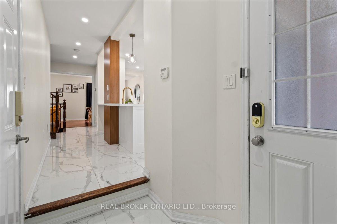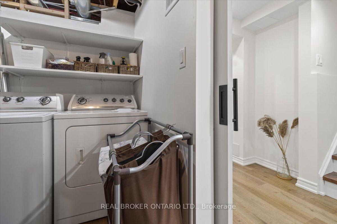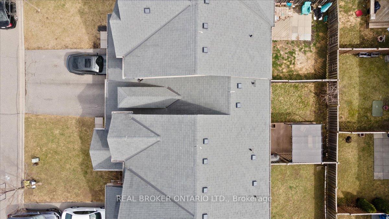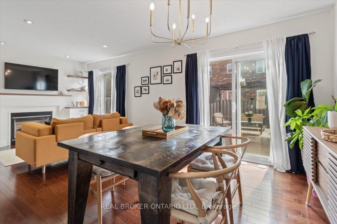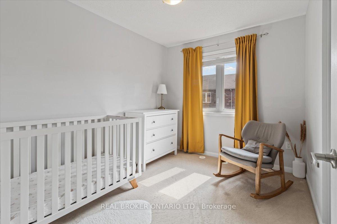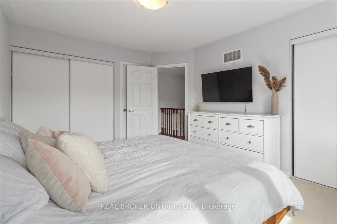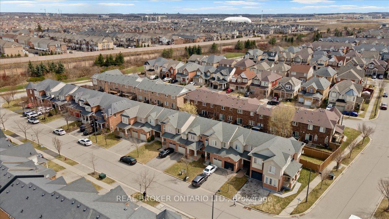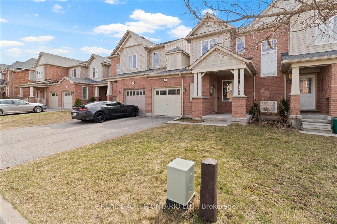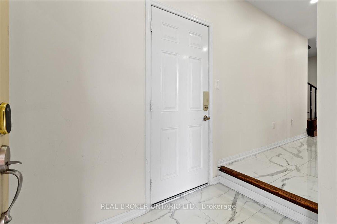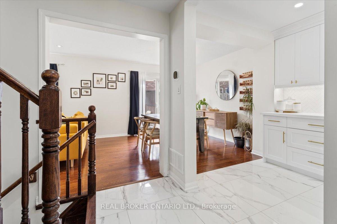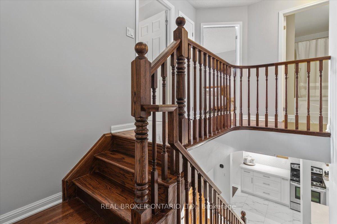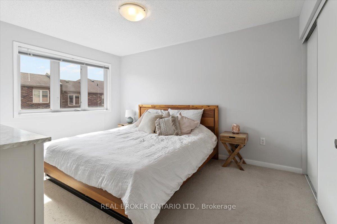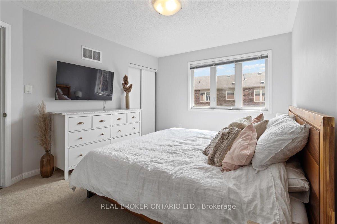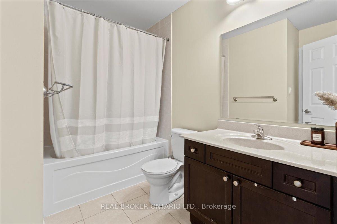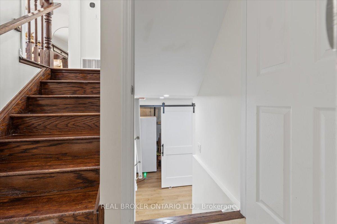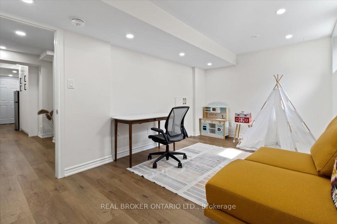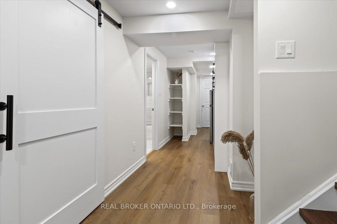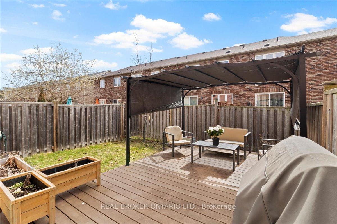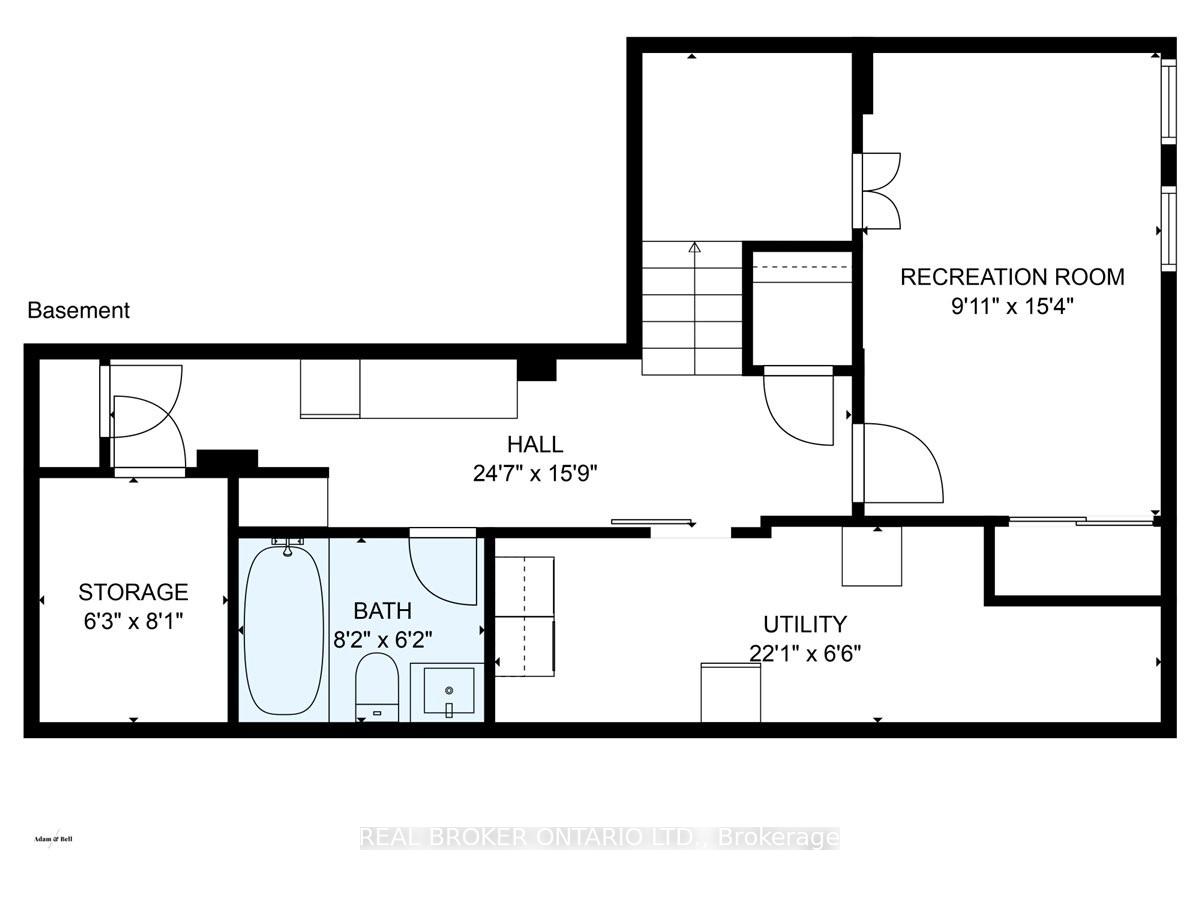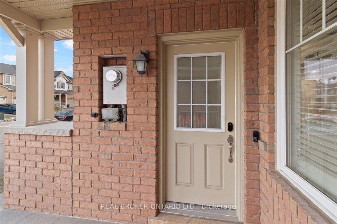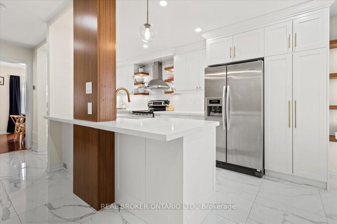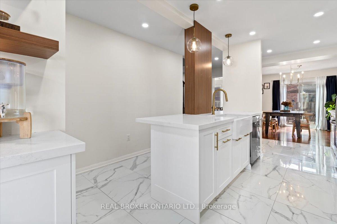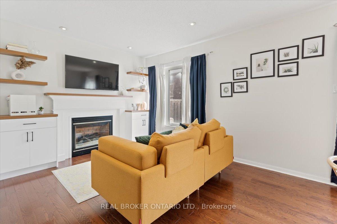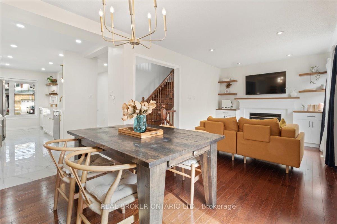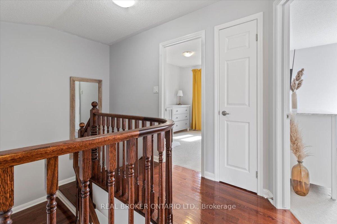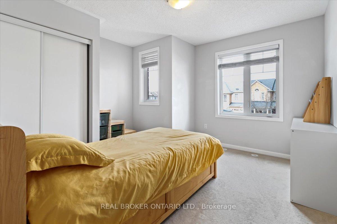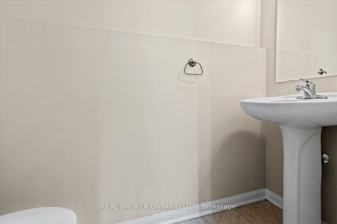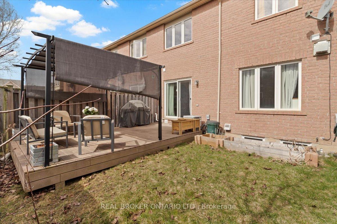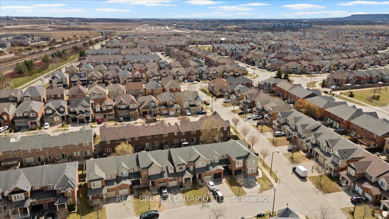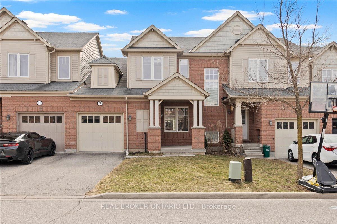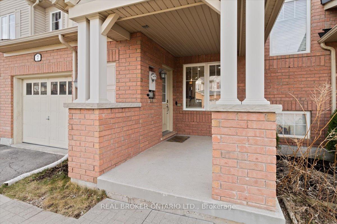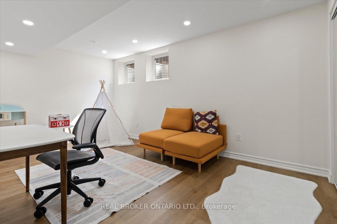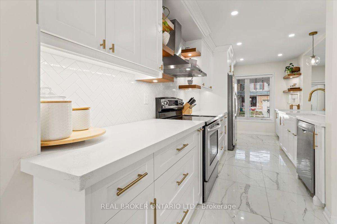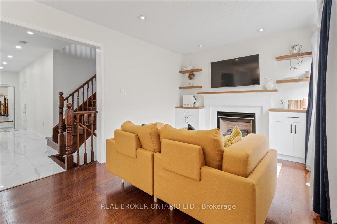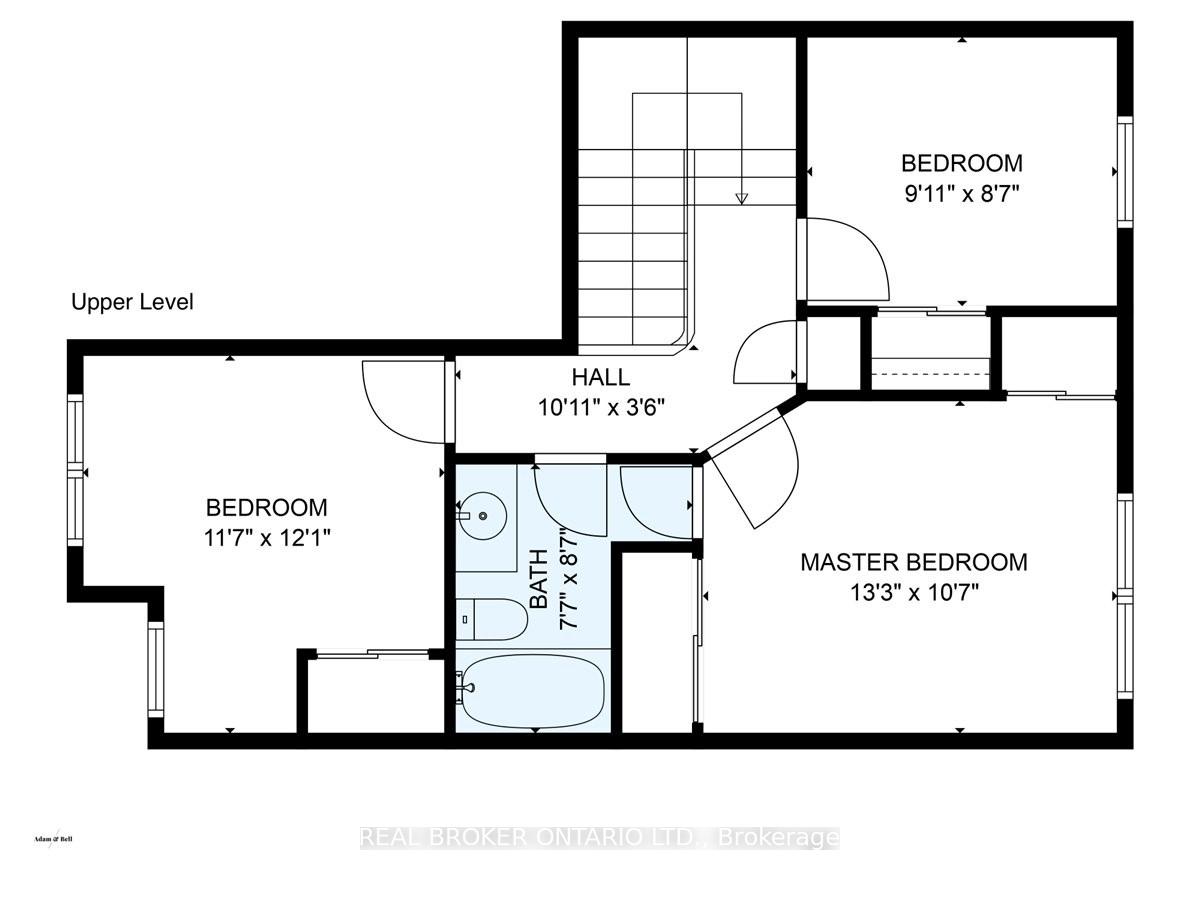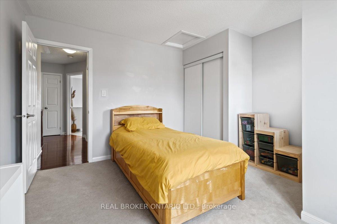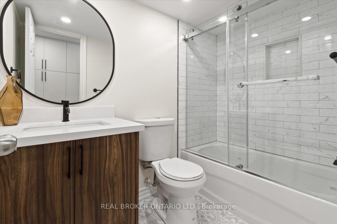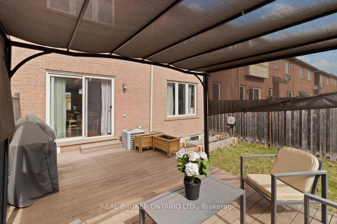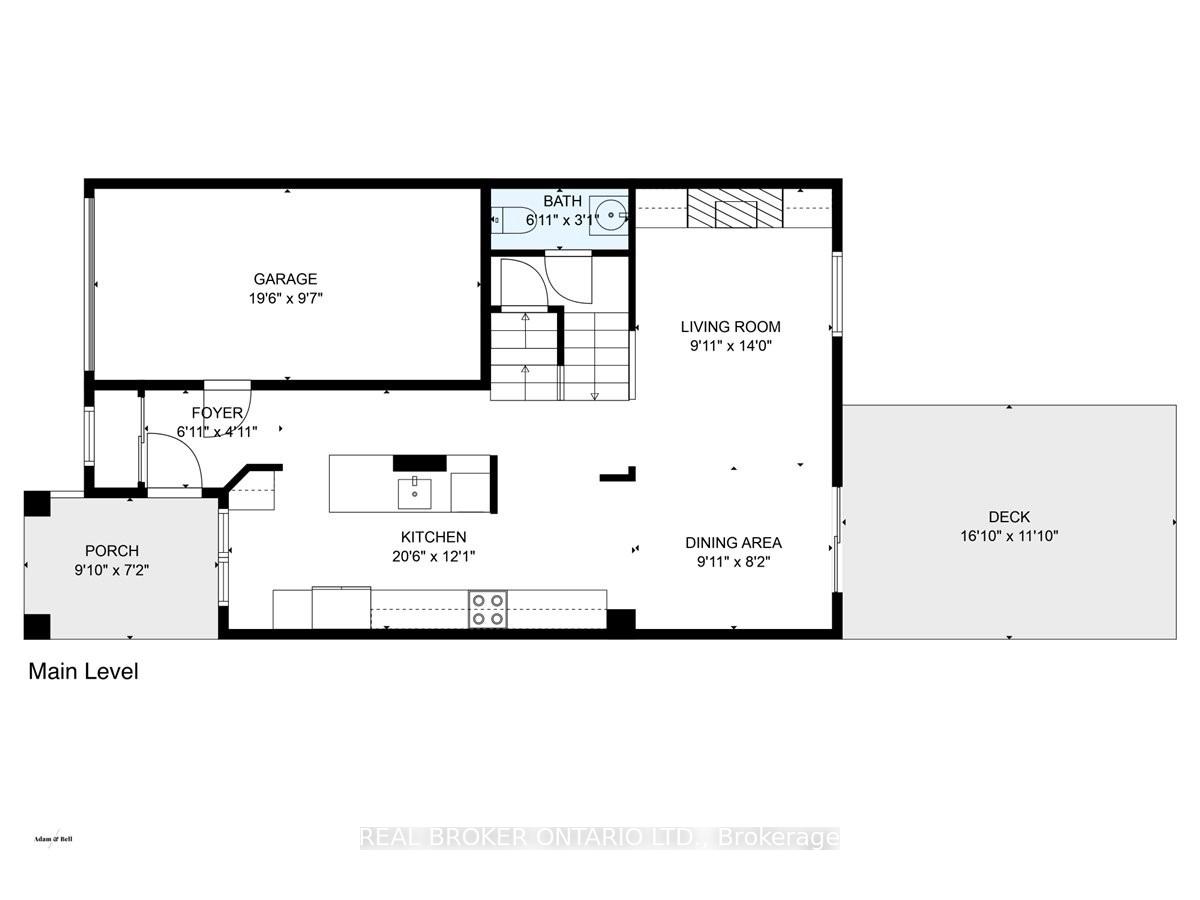$899,900
Available - For Sale
Listing ID: W12066620
7 Mccandless Cour , Milton, L9T 2C4, Halton
| This stunning 3+1-bedroom, 3-bathroom townhome is tucked away on a quiet, family-friendly street and offers the perfect blend of comfort, style, and function. Step inside to a beautifully renovated kitchen that opens seamlessly into the spacious, open-concept living and dining areasideal for entertaining or enjoying cozy nights in. The living room features a warm fireplace and custom built-ins, adding both charm and practical storage. Upstairs, you'll find a spacious primary bedroom with ensuite privilege to a 4-piece bath, along with two generous bedrooms. The newly finished basement offers fantastic bonus spaceuse it as an additional bedroom, rec room, or guest suite, complete with a stylish 4-piece bath and more built-in storage. Enjoy privacy and peace in the fully fenced backyardperfect for relaxing, gardening, or hosting friends and family. This townhome checks all the boxesmodern updates, thoughtful finishes, and a prime location close to parks, steps from schools, and all the amenities you need. |
| Price | $899,900 |
| Taxes: | $3497.00 |
| Assessment Year: | 2024 |
| Occupancy: | Owner |
| Address: | 7 Mccandless Cour , Milton, L9T 2C4, Halton |
| Directions/Cross Streets: | Scott Blvd, Willet Terr, Herman Way, McCandless |
| Rooms: | 12 |
| Bedrooms: | 3 |
| Bedrooms +: | 1 |
| Family Room: | T |
| Basement: | Full, Finished |
| Washroom Type | No. of Pieces | Level |
| Washroom Type 1 | 2 | Main |
| Washroom Type 2 | 4 | Second |
| Washroom Type 3 | 4 | Basement |
| Washroom Type 4 | 0 | |
| Washroom Type 5 | 0 |
| Total Area: | 0.00 |
| Approximatly Age: | 6-15 |
| Property Type: | Att/Row/Townhouse |
| Style: | 2-Storey |
| Exterior: | Brick, Vinyl Siding |
| Garage Type: | Built-In |
| (Parking/)Drive: | Private |
| Drive Parking Spaces: | 1 |
| Park #1 | |
| Parking Type: | Private |
| Park #2 | |
| Parking Type: | Private |
| Pool: | None |
| Approximatly Age: | 6-15 |
| Approximatly Square Footage: | 1100-1500 |
| CAC Included: | N |
| Water Included: | N |
| Cabel TV Included: | N |
| Common Elements Included: | N |
| Heat Included: | N |
| Parking Included: | N |
| Condo Tax Included: | N |
| Building Insurance Included: | N |
| Fireplace/Stove: | Y |
| Heat Type: | Forced Air |
| Central Air Conditioning: | Central Air |
| Central Vac: | N |
| Laundry Level: | Syste |
| Ensuite Laundry: | F |
| Sewers: | Sewer |
$
%
Years
This calculator is for demonstration purposes only. Always consult a professional
financial advisor before making personal financial decisions.
| Although the information displayed is believed to be accurate, no warranties or representations are made of any kind. |
| REAL BROKER ONTARIO LTD. |
|
|
.jpg?src=Custom)
Dir:
416-548-7854
Bus:
416-548-7854
Fax:
416-981-7184
| Virtual Tour | Book Showing | Email a Friend |
Jump To:
At a Glance:
| Type: | Freehold - Att/Row/Townhouse |
| Area: | Halton |
| Municipality: | Milton |
| Neighbourhood: | 1033 - HA Harrison |
| Style: | 2-Storey |
| Approximate Age: | 6-15 |
| Tax: | $3,497 |
| Beds: | 3+1 |
| Baths: | 3 |
| Fireplace: | Y |
| Pool: | None |
Locatin Map:
Payment Calculator:
- Color Examples
- Red
- Magenta
- Gold
- Green
- Black and Gold
- Dark Navy Blue And Gold
- Cyan
- Black
- Purple
- Brown Cream
- Blue and Black
- Orange and Black
- Default
- Device Examples
