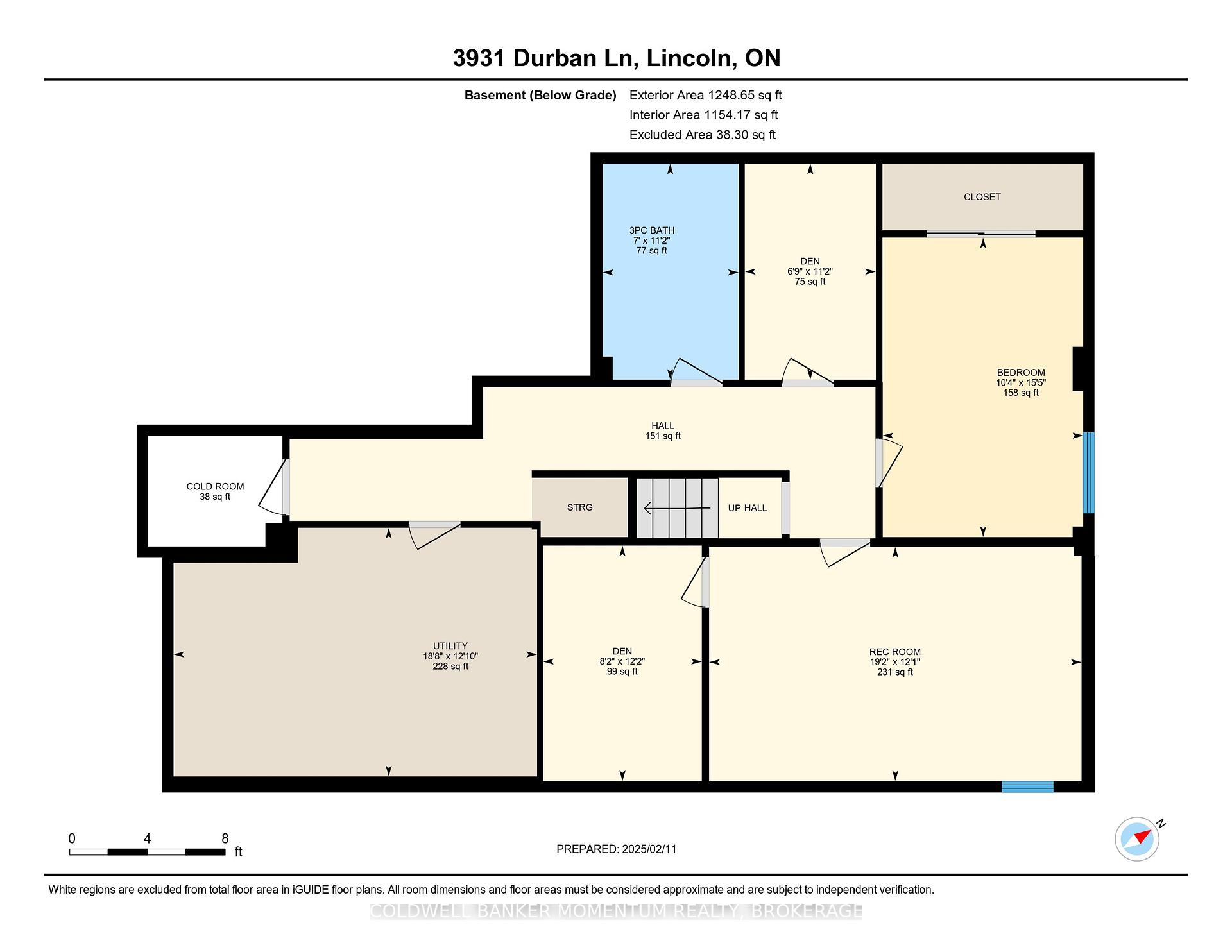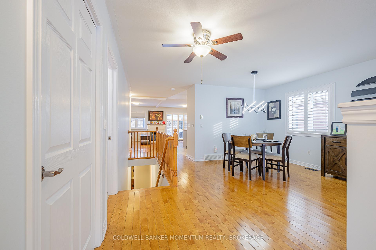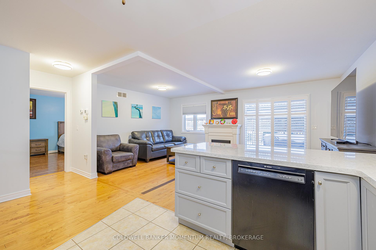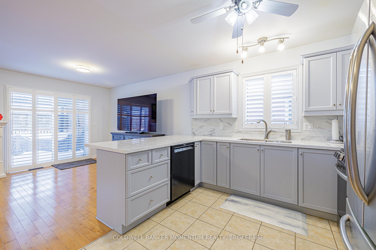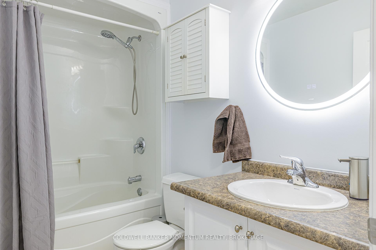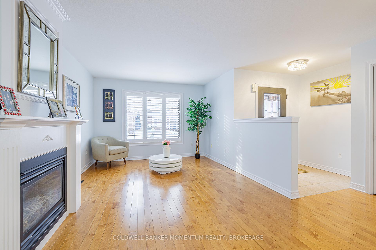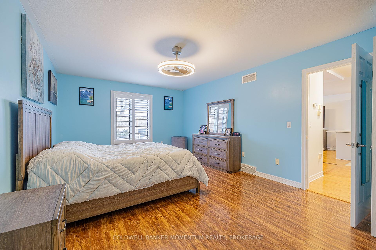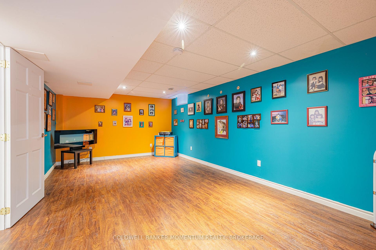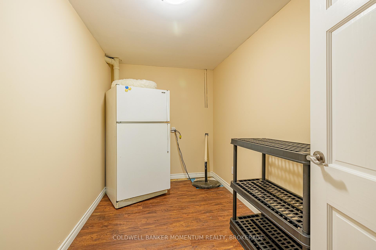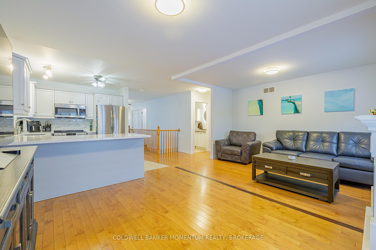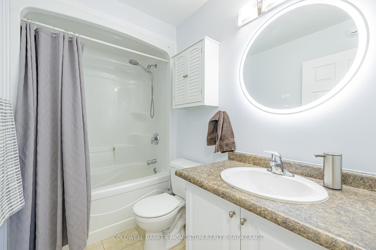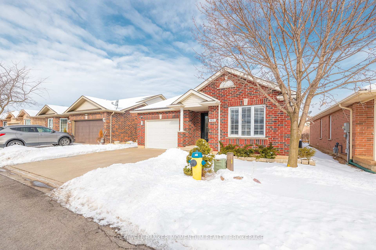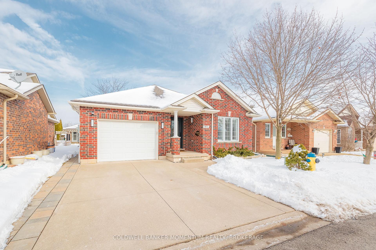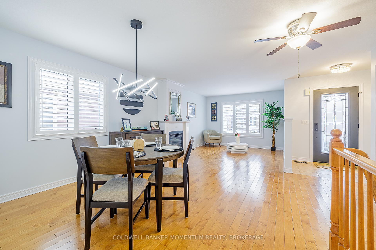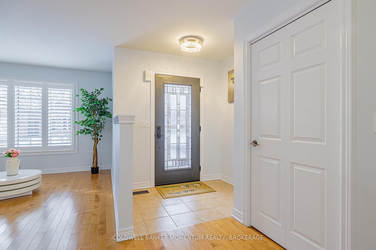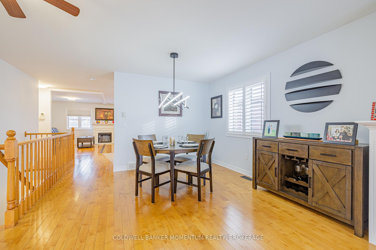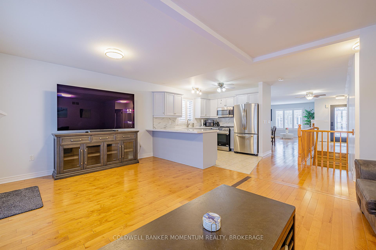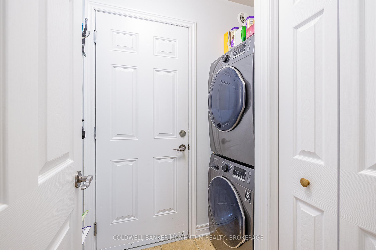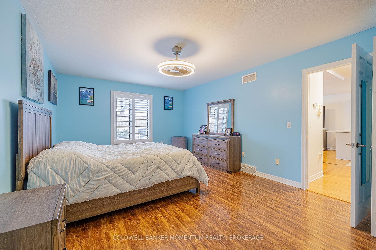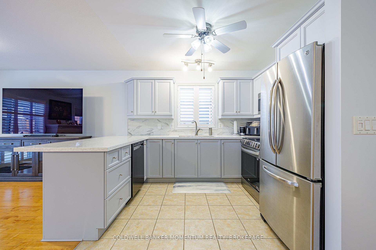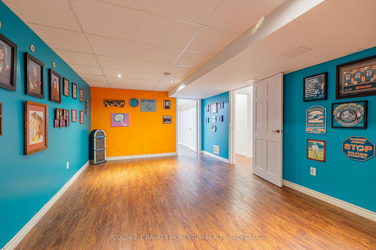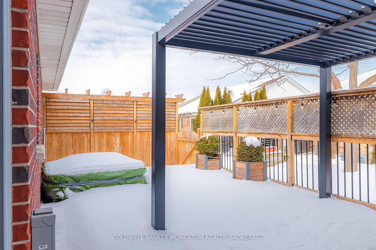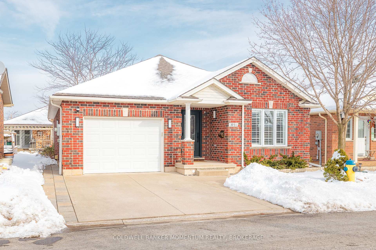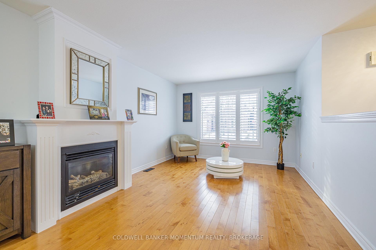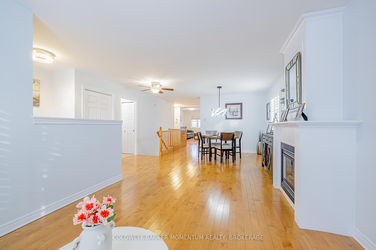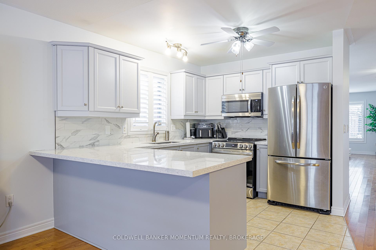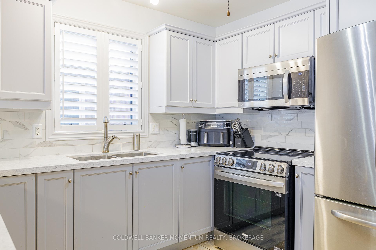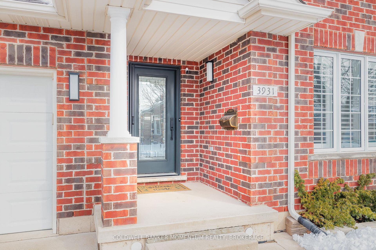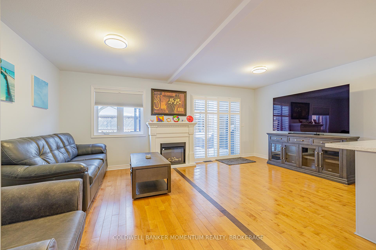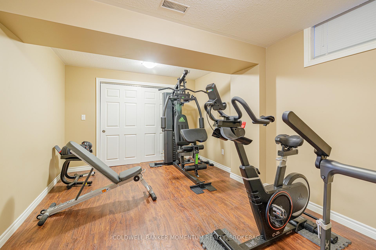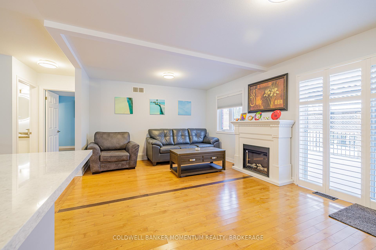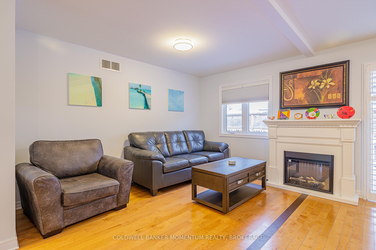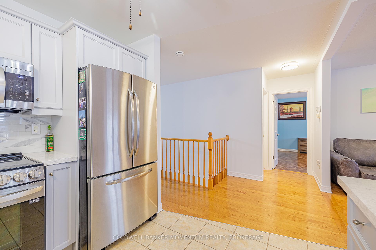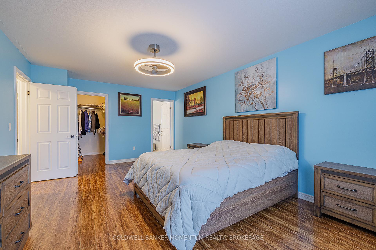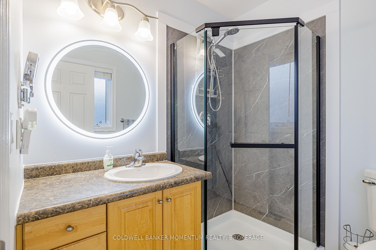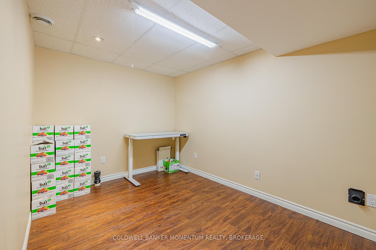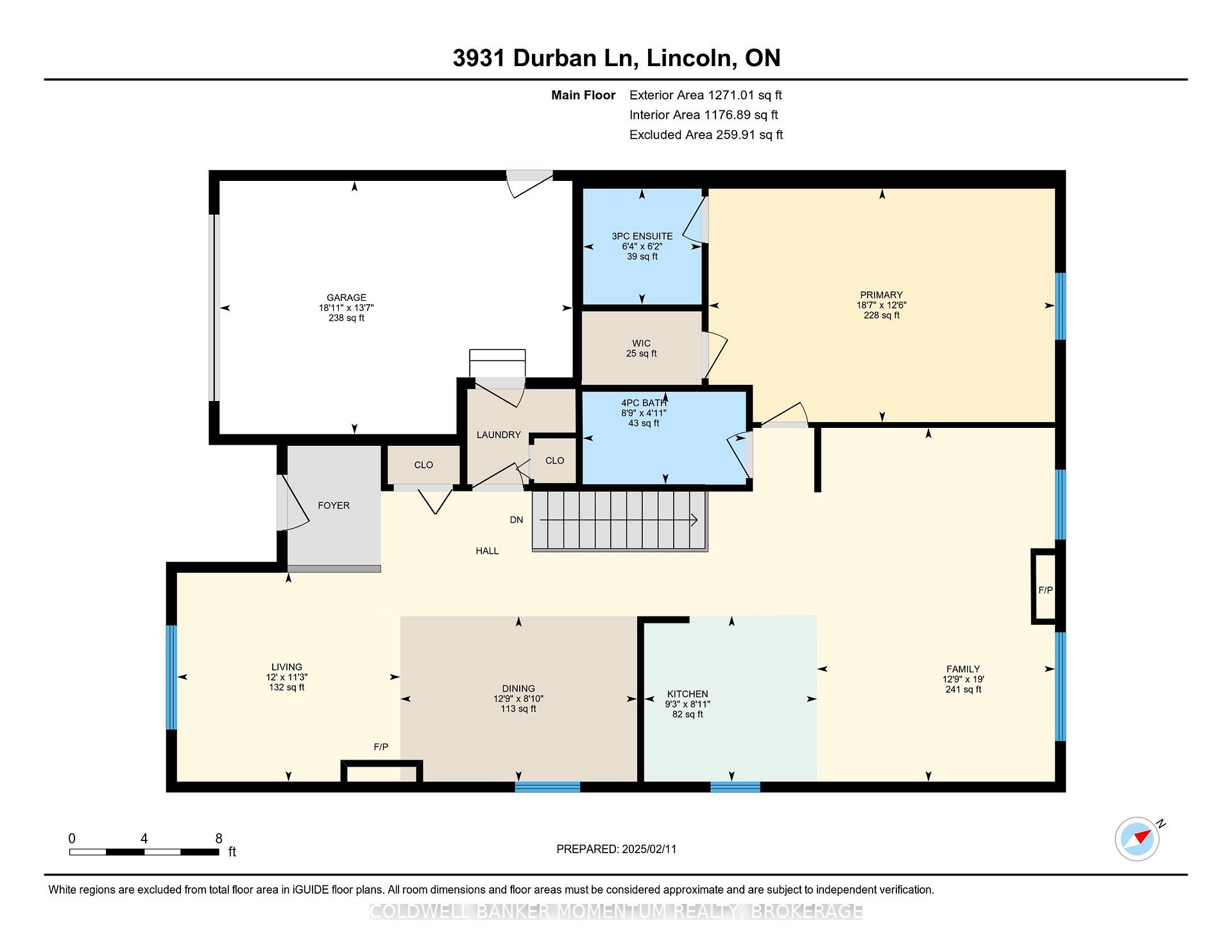$575,000
Available - For Sale
Listing ID: X11968802
3931 Durban Lane , Lincoln, L0R 2C0, Niagara
| Welcome to the Prestigious Retirement Community of Cherry Hill. This is a Land Leased Community. This modern bungalow was created for the executive or the discerning retiree that enjoys luxury that this home offers. The main floor has no carpeting and offers hardwood flooring(in formal living room, family room and hallways.) Ceramic flooring in Kitchen, and both bathrooms on the main floor. Contemporary lighting and California Shutters throughout the main home. The Kitchen was renovated and offers state of the art quartz counters, backsplash(2023), Stainless steel appliances(Convection Oven) and so much storage for the modern chef. This bungalow boasts 3 bathrooms and a brand new shower in the ensuite(2023) as well as a partially finished basement. This plus an oversized garage, landscaped gardens and a rarity in the community a hot tub with privacy fencing on the back deck. This home is move in ready and is surrounded by wineries, hiking, access to Lake Ontario from Charles Daley Park, churches, restaurants and coffee shops. 5 minutes to the QEW and under 12 minutes to the St. Catharine's hospital. Come start your retirement in style and book your personal showing today. |
| Price | $575,000 |
| Taxes: | $3297.00 |
| Assessment Year: | 2024 |
| Occupancy: | Owner |
| Address: | 3931 Durban Lane , Lincoln, L0R 2C0, Niagara |
| Directions/Cross Streets: | Durban/Sunset |
| Rooms: | 10 |
| Bedrooms: | 1 |
| Bedrooms +: | 1 |
| Family Room: | T |
| Basement: | Full, Finished |
| Washroom Type | No. of Pieces | Level |
| Washroom Type 1 | 4 | Main |
| Washroom Type 2 | 3 | Main |
| Washroom Type 3 | 3 | Basement |
| Washroom Type 4 | 0 | |
| Washroom Type 5 | 0 |
| Total Area: | 0.00 |
| Approximatly Age: | 6-15 |
| Property Type: | Detached |
| Style: | Bungalow |
| Exterior: | Vinyl Siding, Brick |
| Garage Type: | Attached |
| (Parking/)Drive: | Front Yard |
| Drive Parking Spaces: | 2 |
| Park #1 | |
| Parking Type: | Front Yard |
| Park #2 | |
| Parking Type: | Front Yard |
| Park #3 | |
| Parking Type: | Private |
| Pool: | None |
| Approximatly Age: | 6-15 |
| Approximatly Square Footage: | 1100-1500 |
| Property Features: | Park, Place Of Worship |
| CAC Included: | N |
| Water Included: | N |
| Cabel TV Included: | N |
| Common Elements Included: | N |
| Heat Included: | N |
| Parking Included: | N |
| Condo Tax Included: | N |
| Building Insurance Included: | N |
| Fireplace/Stove: | Y |
| Heat Type: | Forced Air |
| Central Air Conditioning: | Central Air |
| Central Vac: | Y |
| Laundry Level: | Syste |
| Ensuite Laundry: | F |
| Elevator Lift: | False |
| Sewers: | Sewer |
| Utilities-Cable: | Y |
| Utilities-Hydro: | Y |
$
%
Years
This calculator is for demonstration purposes only. Always consult a professional
financial advisor before making personal financial decisions.
| Although the information displayed is believed to be accurate, no warranties or representations are made of any kind. |
| COLDWELL BANKER MOMENTUM REALTY, BROKERAGE |
|
|
.jpg?src=Custom)
Dir:
Land Leased
| Virtual Tour | Book Showing | Email a Friend |
Jump To:
At a Glance:
| Type: | Freehold - Detached |
| Area: | Niagara |
| Municipality: | Lincoln |
| Neighbourhood: | 980 - Lincoln-Jordan/Vineland |
| Style: | Bungalow |
| Approximate Age: | 6-15 |
| Tax: | $3,297 |
| Beds: | 1+1 |
| Baths: | 3 |
| Fireplace: | Y |
| Pool: | None |
Locatin Map:
Payment Calculator:
- Color Examples
- Red
- Magenta
- Gold
- Green
- Black and Gold
- Dark Navy Blue And Gold
- Cyan
- Black
- Purple
- Brown Cream
- Blue and Black
- Orange and Black
- Default
- Device Examples
