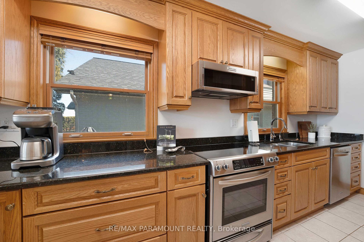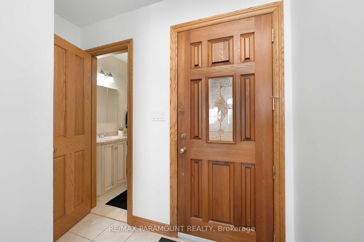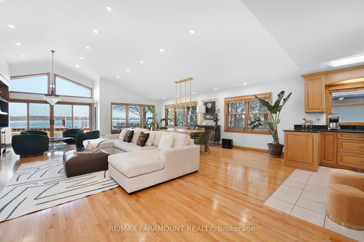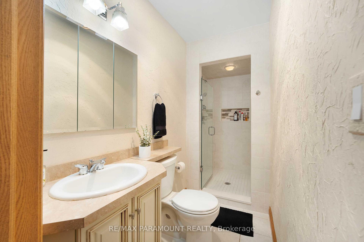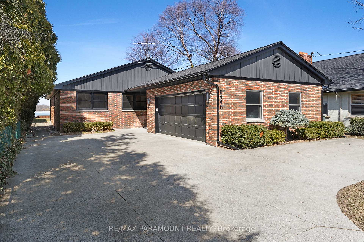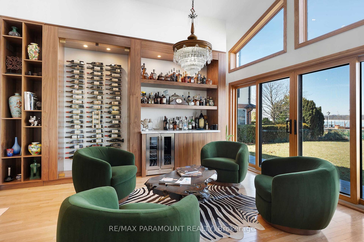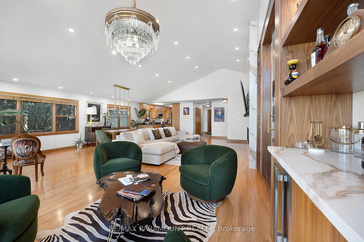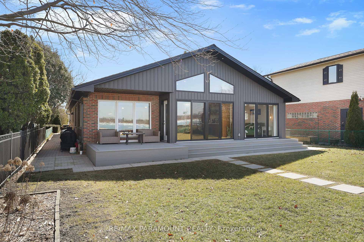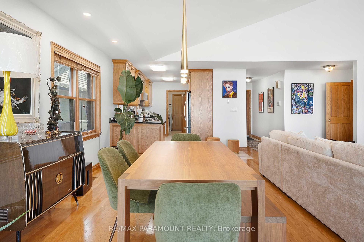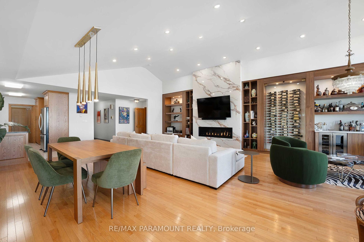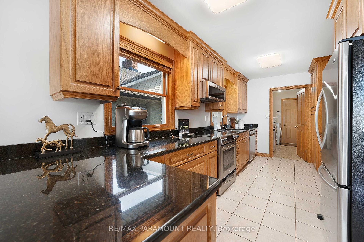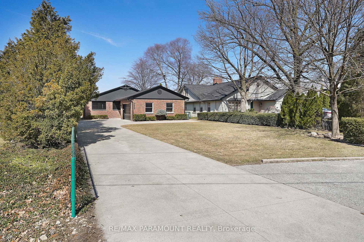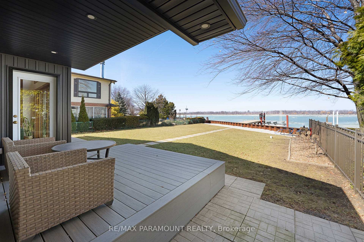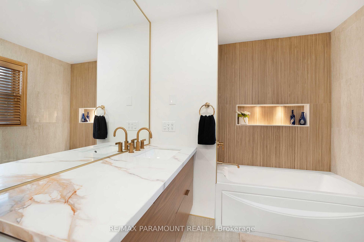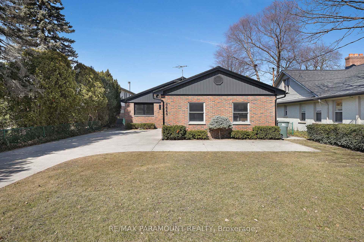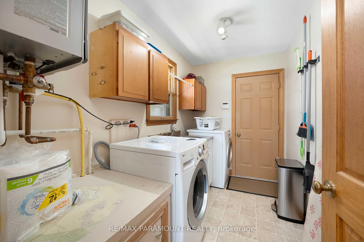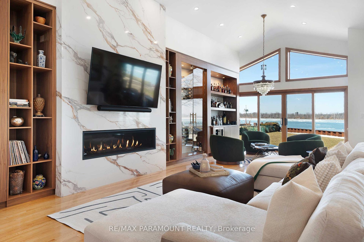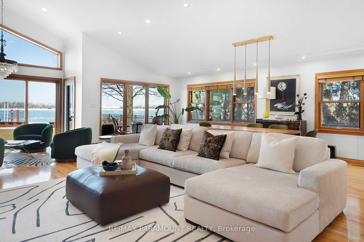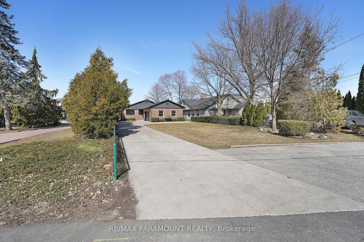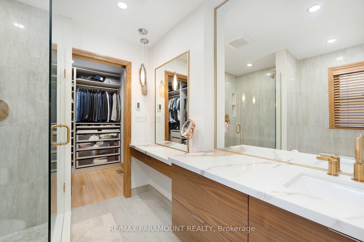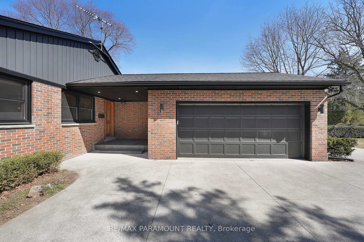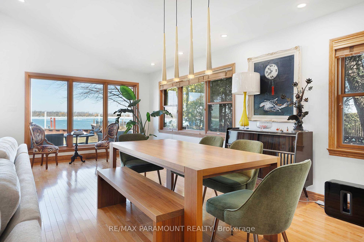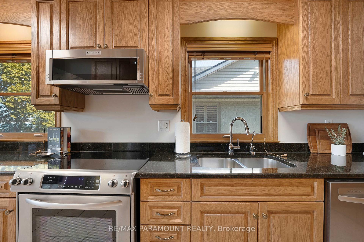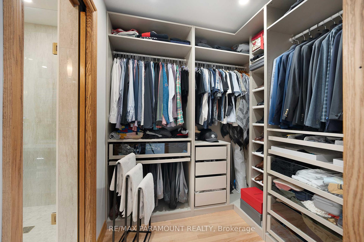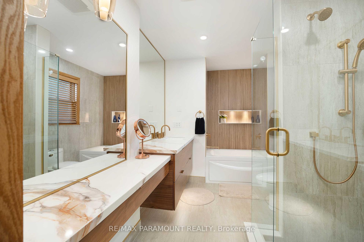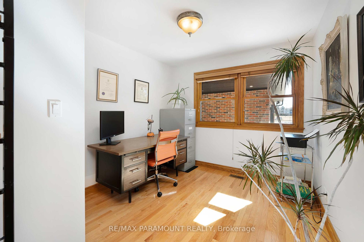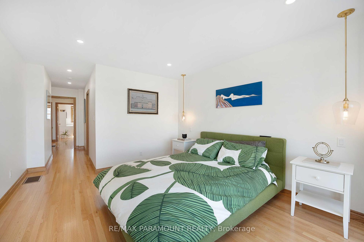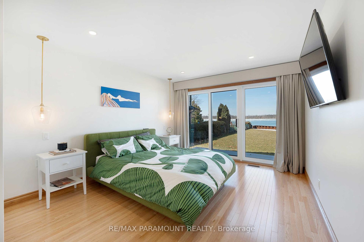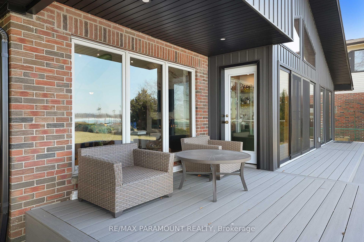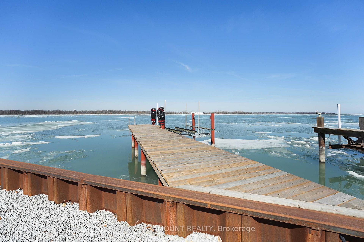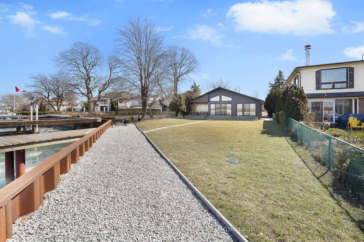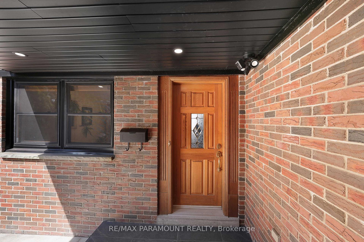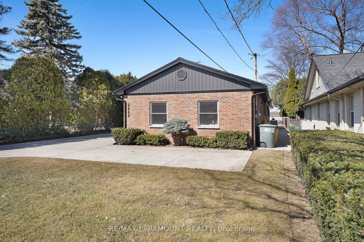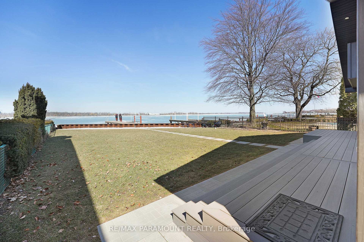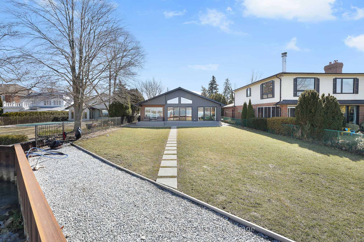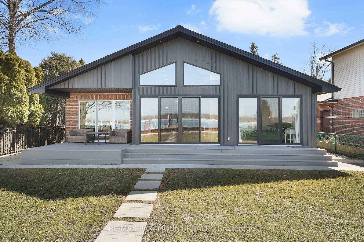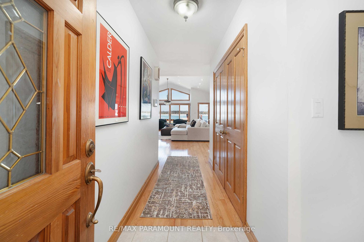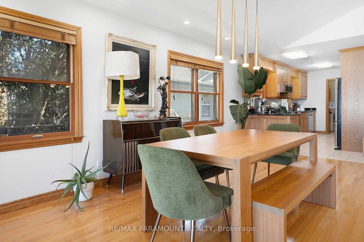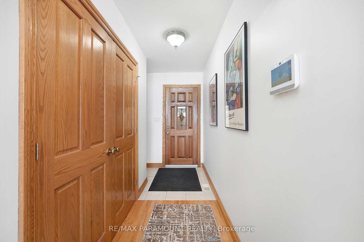$1,299,990
Available - For Sale
Listing ID: X12025006
6446 Riverside Driv East , Windsor, N8S 1B9, Essex
| Welcome to waterfront living at its finest! This stunning 3-bedroom ranch home offers unparalleled views of the river & Belle Isle, making it a dream for water enthusiasts & lovers of luxurious living alike.Step into the expansive open-concept living area with soaring 15 ft vaulted ceilings that maximize the panoramic water views. The heart of the home features a custom-built marble fireplace, floor-to-ceiling built-in wall cabinets, 60 bottle wine display & custom bar, perfect for entertaining guests in style. This home offers a peaceful primary suite with breathtaking views of the water, complete with a lavish spa-like bath with jet tub & in floor heat, walk-in closet, ensuring tranquility and relaxation every day. Outside, enjoy the large backyard and expansive 40 ft new boat dock with 10,000 lb boat lift, ideal for boat owners looking to indulge in waterfront activities right from their doorstep. This home blends luxury with functionality, offering a serene retreat for those seeking the ultimate waterfront lifestyle. |
| Price | $1,299,990 |
| Taxes: | $13152.00 |
| Assessment Year: | 2024 |
| Occupancy: | Owner |
| Address: | 6446 Riverside Driv East , Windsor, N8S 1B9, Essex |
| Directions/Cross Streets: | St Rose |
| Rooms: | 11 |
| Bedrooms: | 3 |
| Bedrooms +: | 0 |
| Family Room: | T |
| Basement: | Crawl Space |
| Washroom Type | No. of Pieces | Level |
| Washroom Type 1 | 3 | Main |
| Washroom Type 2 | 4 | Main |
| Washroom Type 3 | 0 | |
| Washroom Type 4 | 0 | |
| Washroom Type 5 | 0 | |
| Washroom Type 6 | 3 | Main |
| Washroom Type 7 | 4 | Main |
| Washroom Type 8 | 0 | |
| Washroom Type 9 | 0 | |
| Washroom Type 10 | 0 |
| Total Area: | 0.00 |
| Property Type: | Detached |
| Style: | Other |
| Exterior: | Brick |
| Garage Type: | Attached |
| (Parking/)Drive: | Available, |
| Drive Parking Spaces: | 8 |
| Park #1 | |
| Parking Type: | Available, |
| Park #2 | |
| Parking Type: | Available |
| Park #3 | |
| Parking Type: | Private |
| Pool: | None |
| Approximatly Square Footage: | 1500-2000 |
| Property Features: | Clear View, Fenced Yard |
| CAC Included: | N |
| Water Included: | N |
| Cabel TV Included: | N |
| Common Elements Included: | N |
| Heat Included: | N |
| Parking Included: | N |
| Condo Tax Included: | N |
| Building Insurance Included: | N |
| Fireplace/Stove: | Y |
| Heat Type: | Forced Air |
| Central Air Conditioning: | Central Air |
| Central Vac: | N |
| Laundry Level: | Syste |
| Ensuite Laundry: | F |
| Elevator Lift: | False |
| Sewers: | Sewer |
$
%
Years
This calculator is for demonstration purposes only. Always consult a professional
financial advisor before making personal financial decisions.
| Although the information displayed is believed to be accurate, no warranties or representations are made of any kind. |
| RE/MAX PARAMOUNT REALTY |
|
|
.jpg?src=Custom)
Dir:
416-548-7854
Bus:
416-548-7854
Fax:
416-981-7184
| Book Showing | Email a Friend |
Jump To:
At a Glance:
| Type: | Freehold - Detached |
| Area: | Essex |
| Municipality: | Windsor |
| Neighbourhood: | Dufferin Grove |
| Style: | Other |
| Tax: | $13,152 |
| Beds: | 3 |
| Baths: | 2 |
| Fireplace: | Y |
| Pool: | None |
Locatin Map:
Payment Calculator:
- Color Examples
- Red
- Magenta
- Gold
- Green
- Black and Gold
- Dark Navy Blue And Gold
- Cyan
- Black
- Purple
- Brown Cream
- Blue and Black
- Orange and Black
- Default
- Device Examples
