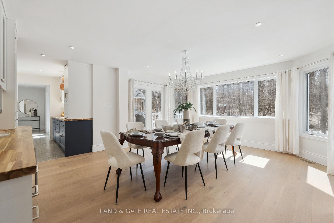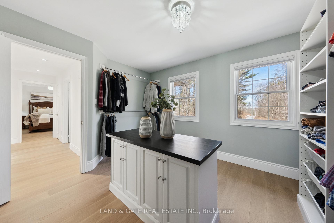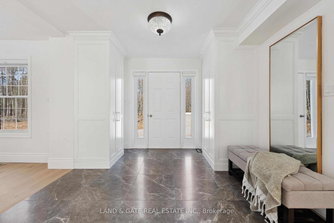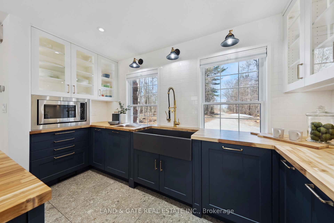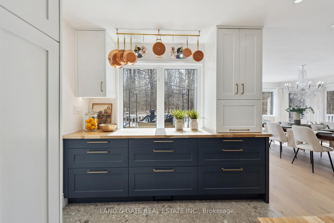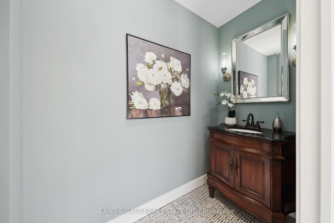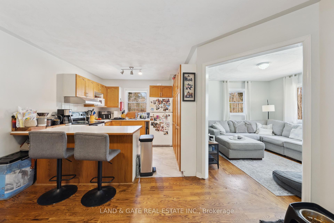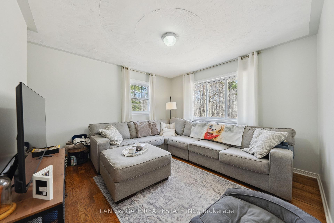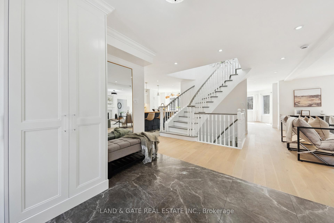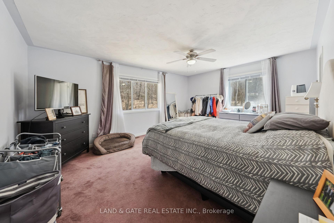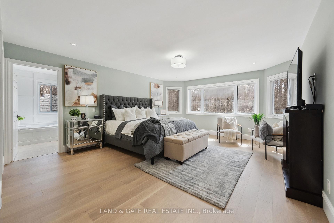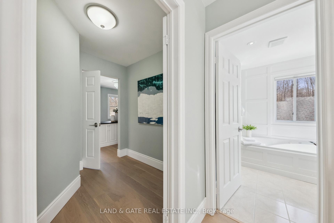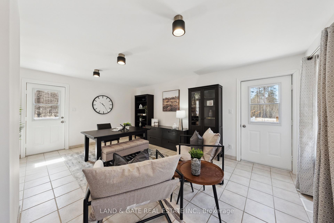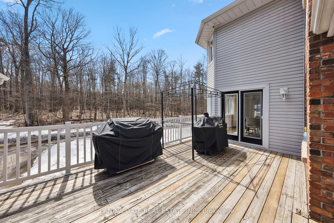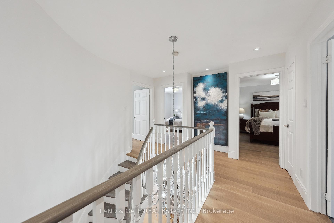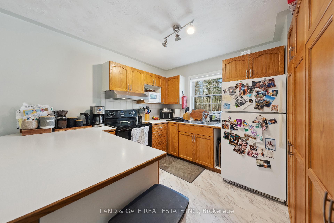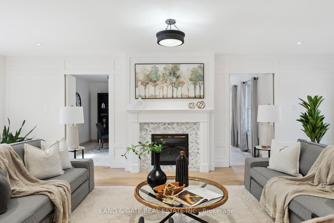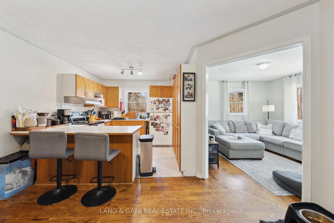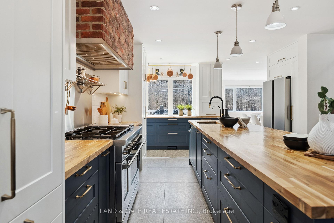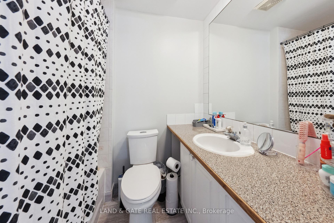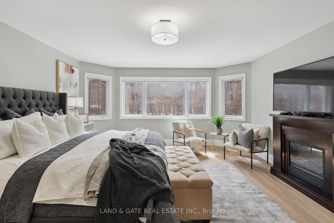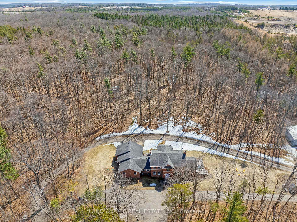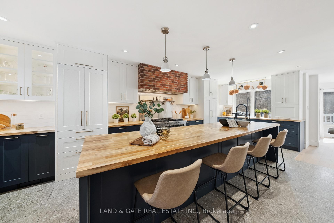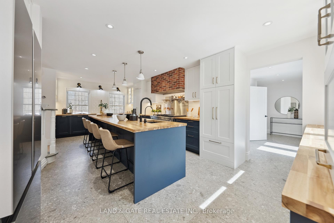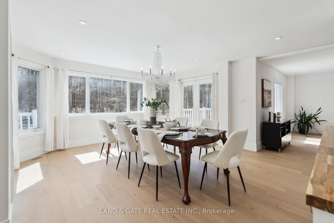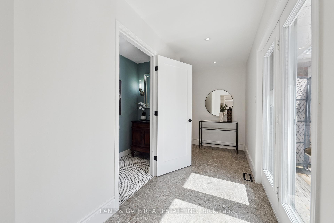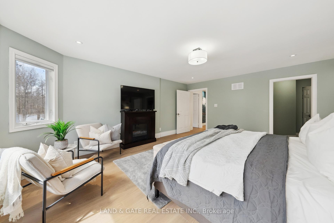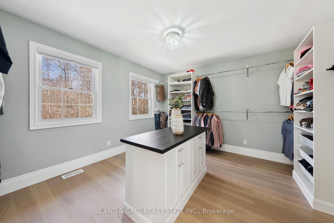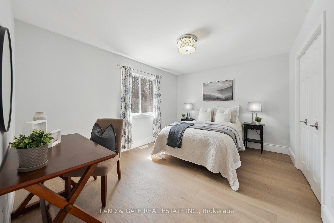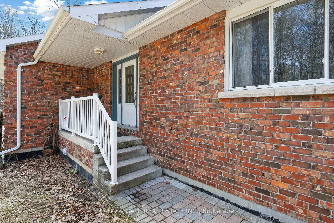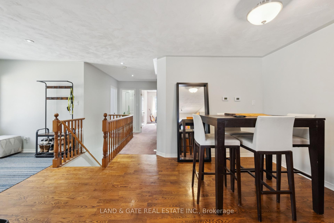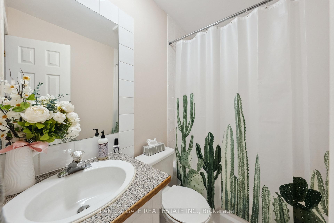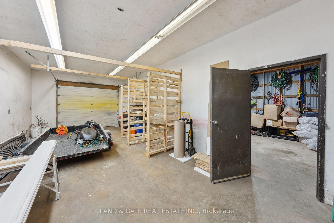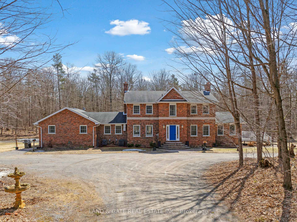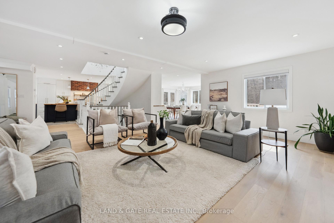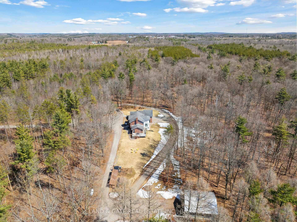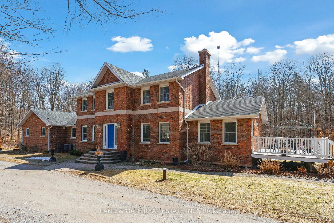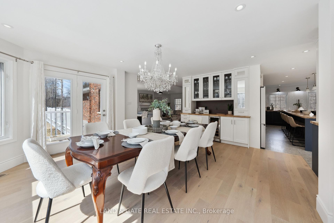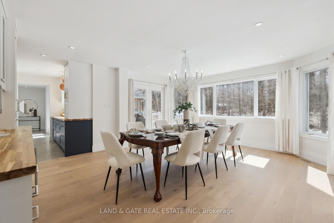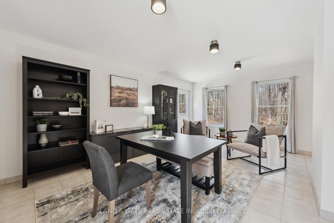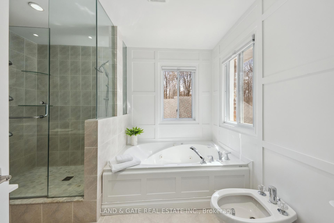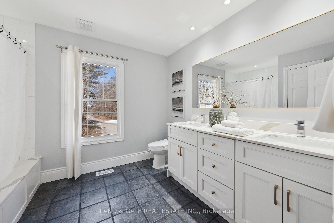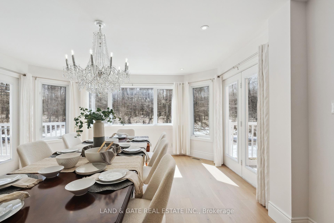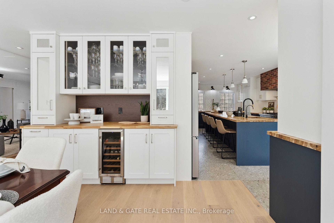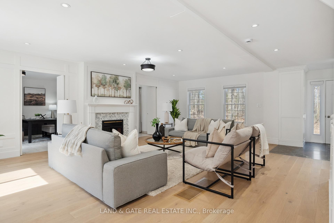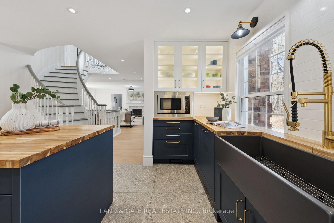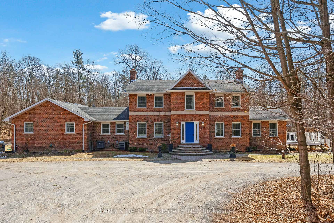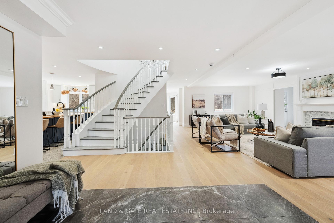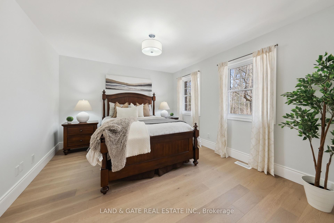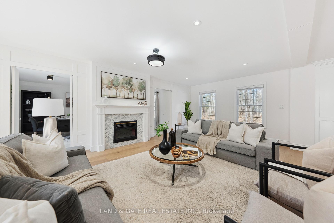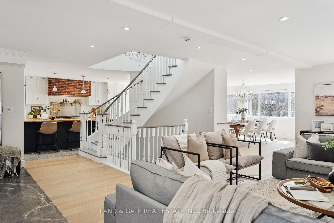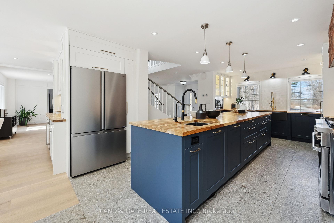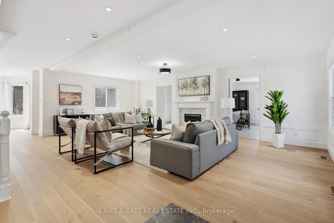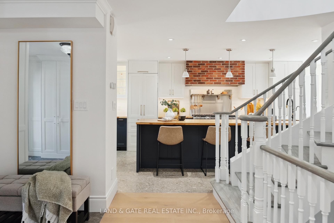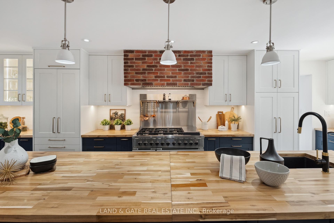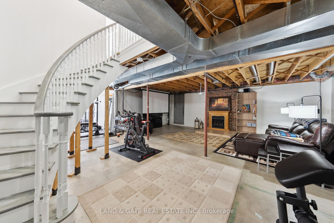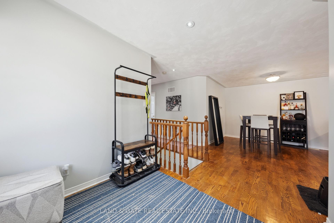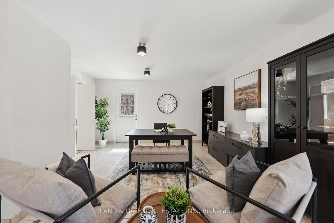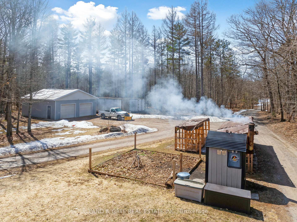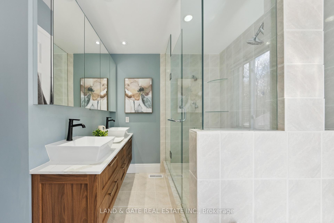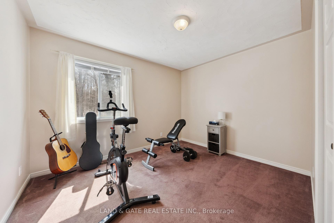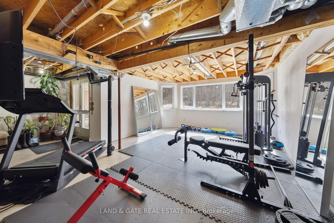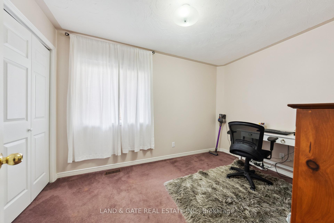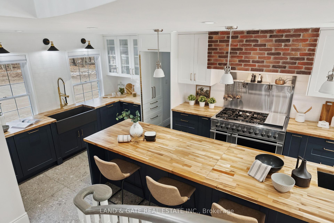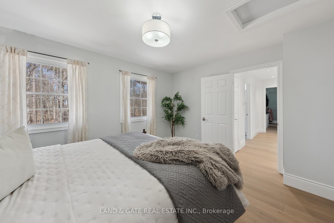$2,199,900
Available - For Sale
Listing ID: X12066828
398 Sandy Hook Road , Kawartha Lakes, L0A 1K0, Kawartha Lakes
| Imagine stepping into your dream home set on over 100 Acres along the Clarington and Southwest Kawartha border. A haven where modern elegance meets everyday comfort, set against a picturesque backdrop that instantly feels like home. As you enter, warm natural light pours through large windows, dancing across upgraded hardwood floors and highlighting the well thought out open concept design. The gourmet kitchen is the heart of the home boasting state of the art appliances, sleek countertops and a spacious island perfect for family gatherings and entertaining guests. The adjoining living area is a cozy retreat, with a fireplace that invites you to unwind after a long day. Upstairs, the primary suite is a sanctuary, with beautiful views of the forest & featuring a spa-like ensuite bath. Additional bedrooms offer ample space for family or guests. Complimenting the main home is a second private residence with 3 bedrooms and 2 bathrooms, ideal for multi-generational living or as a potential income-generating rental. This space offers independence and privacy for loved ones or tenants, all while remaining within the estates serene setting. For hobbyists or professionals, the property includes a 2.5-car garage and a heated 2-bay workshop, accommodating a wide range of uses. Having undergone over $400,000 in renovations, this property is impeccably designed and truly move-in ready. This prime location provides convenient access to both regions, allowing you to enjoy their amenities. Whether it's a shopping trip or running errands, you're just 25 minutes away from Costco in either direction, with easy access to Oshawa, Bowmanville, Lindsay, and Peterborough. Proximity to the 401 and 407 ensures a seamless connection to everything you need, all while basking in the tranquility of countryside living for outdoor enthusiasts, dirt bike and ATV trails & proximity to local snowmobile clubs adds an extra layer of enjoyment. **4th bedroom is being used as a walk in closet. |
| Price | $2,199,900 |
| Taxes: | $5920.42 |
| Occupancy: | Owner |
| Address: | 398 Sandy Hook Road , Kawartha Lakes, L0A 1K0, Kawartha Lakes |
| Acreage: | 100 + |
| Directions/Cross Streets: | Hwy 35/ Boundary Rd |
| Rooms: | 13 |
| Bedrooms: | 7 |
| Bedrooms +: | 0 |
| Family Room: | F |
| Basement: | Walk-Out, Partially Fi |
| Level/Floor | Room | Length(ft) | Width(ft) | Descriptions | |
| Room 1 | Main | Foyer | 13.19 | 8.4 | Porcelain Floor, B/I Closet, Open Concept |
| Room 2 | Main | Family Ro | 15.97 | 24.76 | Hardwood Floor, Open Concept, Electric Fireplace |
| Room 3 | Main | Dining Ro | 18.01 | 15.09 | Hardwood Floor, Large Window, Overlooks Backyard |
| Room 4 | Main | Kitchen | 11.02 | 24.7 | Porcelain Floor, Centre Island, Pantry |
| Room 5 | Main | Office | 18.3 | 14.07 | Side Door, Window, Separate Room |
| Room 6 | Second | Primary B | 18.07 | 15.12 | Hardwood Floor, Large Window, 7 Pc Ensuite |
| Room 7 | Second | Bedroom 2 | 13.38 | 11.35 | Hardwood Floor, Double Closet, Window |
| Room 8 | Second | Bedroom 3 | 13.42 | 10.73 | Hardwood Floor, Double Closet, Window |
| Room 9 | Second | Bedroom 4 | 12.73 | 13.25 | Hardwood Floor, Walk-In Closet(s), Window |
| Room 10 | Main | Foyer | 8.17 | 7.58 | Hardwood Floor, Open Concept |
| Room 11 | Main | Kitchen | 21.42 | 11.51 | Tile Floor, Breakfast Bar, Eat-in Kitchen |
| Room 12 | Main | Living Ro | 11.91 | 11.87 | Hardwood Floor, Window, Separate Room |
| Room 13 | Main | Bedroom 5 | 8.1 | 12.1 | Broadloom, Walk-In Closet(s), 4 Pc Ensuite |
| Room 14 | Main | Bedroom | 9.54 | 11.61 | Broadloom, Closet, Window |
| Room 15 | Main | Bedroom | 13.42 | 17.15 | Broadloom, Closet, Window |
| Washroom Type | No. of Pieces | Level |
| Washroom Type 1 | 7 | Second |
| Washroom Type 2 | 5 | Second |
| Washroom Type 3 | 2 | Ground |
| Washroom Type 4 | 4 | Ground |
| Washroom Type 5 | 4 | Ground |
| Washroom Type 6 | 7 | Second |
| Washroom Type 7 | 5 | Second |
| Washroom Type 8 | 2 | Ground |
| Washroom Type 9 | 4 | Ground |
| Washroom Type 10 | 4 | Ground |
| Washroom Type 11 | 7 | Second |
| Washroom Type 12 | 5 | Second |
| Washroom Type 13 | 2 | Ground |
| Washroom Type 14 | 4 | Ground |
| Washroom Type 15 | 4 | Ground |
| Washroom Type 16 | 7 | Second |
| Washroom Type 17 | 5 | Second |
| Washroom Type 18 | 2 | Ground |
| Washroom Type 19 | 4 | Ground |
| Washroom Type 20 | 4 | Ground |
| Total Area: | 0.00 |
| Approximatly Age: | 16-30 |
| Property Type: | Detached |
| Style: | 2-Storey |
| Exterior: | Brick |
| Garage Type: | Attached |
| (Parking/)Drive: | Private |
| Drive Parking Spaces: | 20 |
| Park #1 | |
| Parking Type: | Private |
| Park #2 | |
| Parking Type: | Private |
| Pool: | None |
| Other Structures: | Workshop, Out |
| Approximatly Age: | 16-30 |
| Approximatly Square Footage: | 3500-5000 |
| Property Features: | Rec./Commun., School Bus Route |
| CAC Included: | N |
| Water Included: | N |
| Cabel TV Included: | N |
| Common Elements Included: | N |
| Heat Included: | N |
| Parking Included: | N |
| Condo Tax Included: | N |
| Building Insurance Included: | N |
| Fireplace/Stove: | Y |
| Heat Type: | Forced Air |
| Central Air Conditioning: | Central Air |
| Central Vac: | N |
| Laundry Level: | Syste |
| Ensuite Laundry: | F |
| Elevator Lift: | False |
| Sewers: | Septic |
| Water: | Drilled W |
| Water Supply Types: | Drilled Well |
| Utilities-Cable: | N |
| Utilities-Hydro: | Y |
$
%
Years
This calculator is for demonstration purposes only. Always consult a professional
financial advisor before making personal financial decisions.
| Although the information displayed is believed to be accurate, no warranties or representations are made of any kind. |
| LAND & GATE REAL ESTATE INC. |
|
|
.jpg?src=Custom)
Dir:
416-548-7854
Bus:
416-548-7854
Fax:
416-981-7184
| Virtual Tour | Book Showing | Email a Friend |
Jump To:
At a Glance:
| Type: | Freehold - Detached |
| Area: | Kawartha Lakes |
| Municipality: | Kawartha Lakes |
| Neighbourhood: | Pontypool |
| Style: | 2-Storey |
| Approximate Age: | 16-30 |
| Tax: | $5,920.42 |
| Beds: | 7 |
| Baths: | 5 |
| Fireplace: | Y |
| Pool: | None |
Locatin Map:
Payment Calculator:
- Color Examples
- Red
- Magenta
- Gold
- Green
- Black and Gold
- Dark Navy Blue And Gold
- Cyan
- Black
- Purple
- Brown Cream
- Blue and Black
- Orange and Black
- Default
- Device Examples
