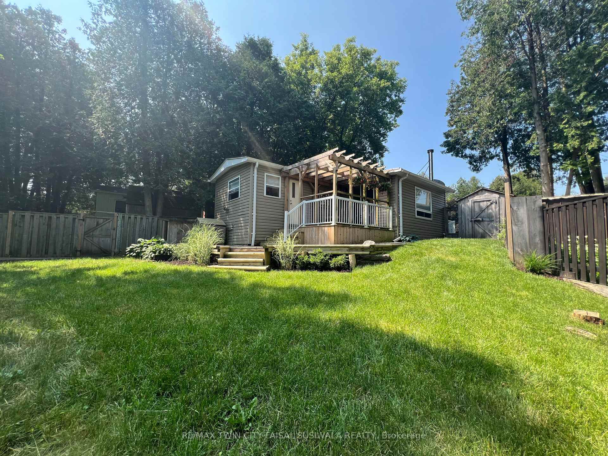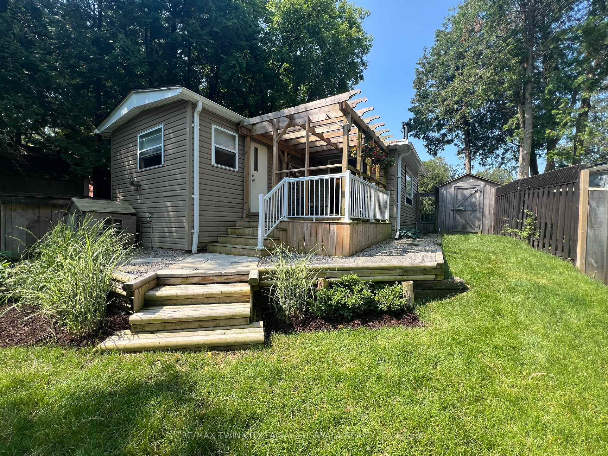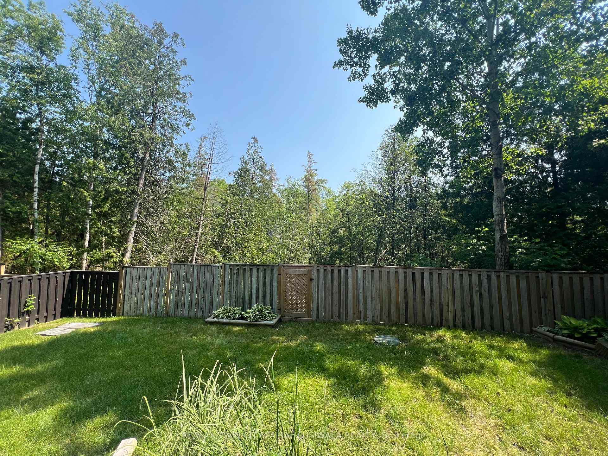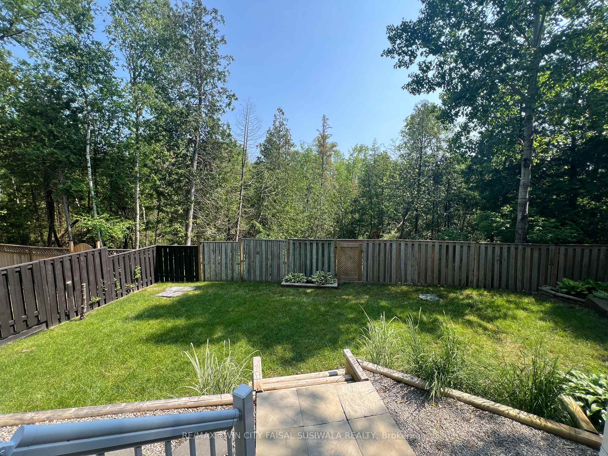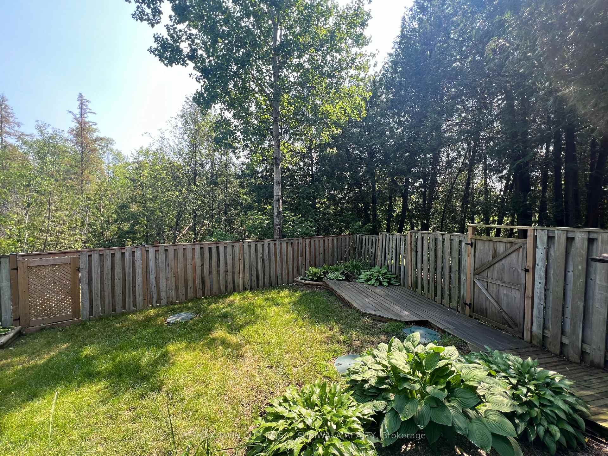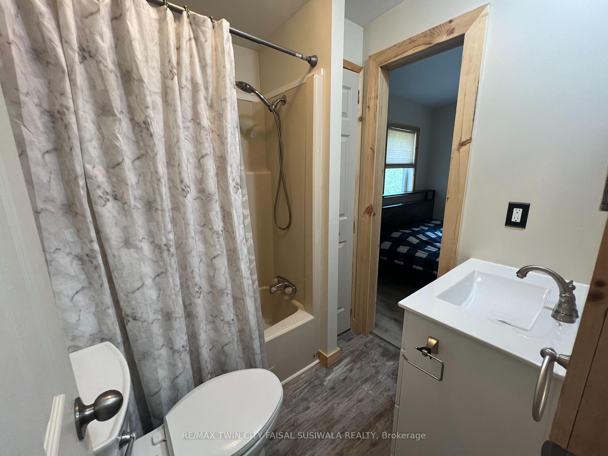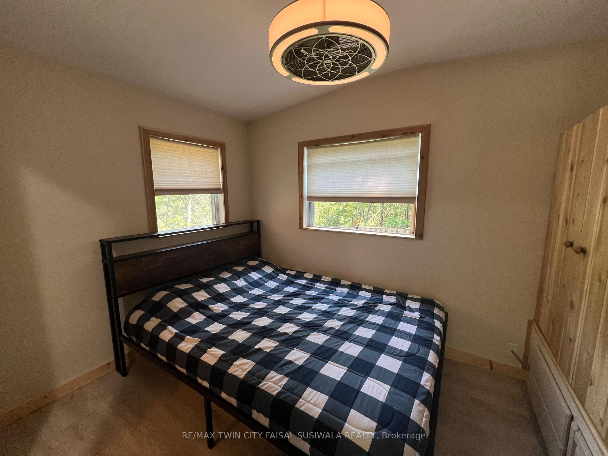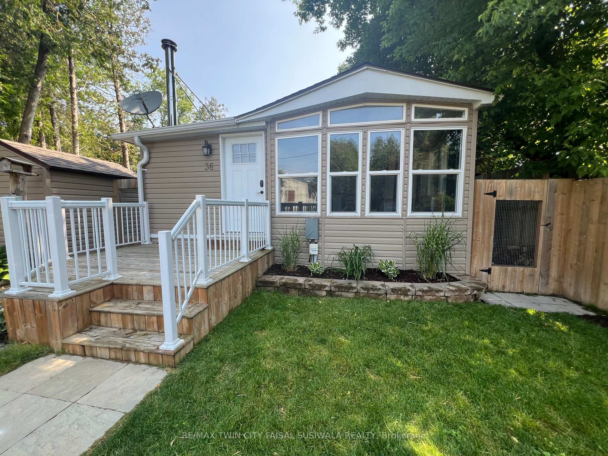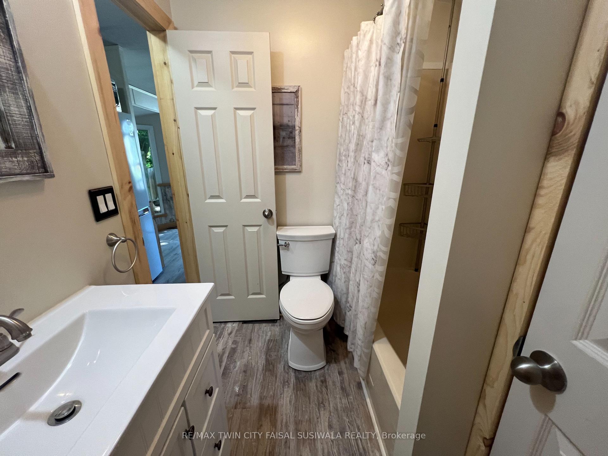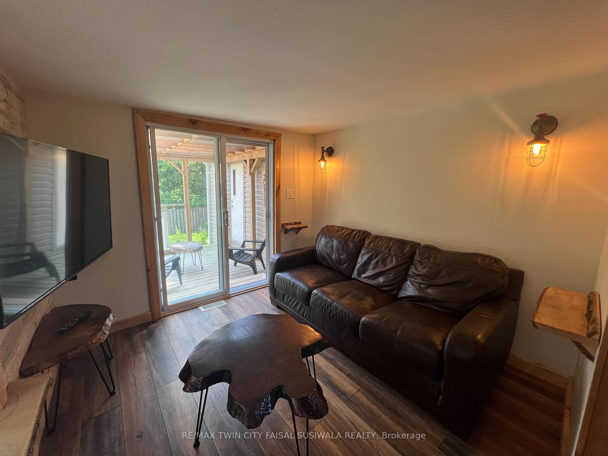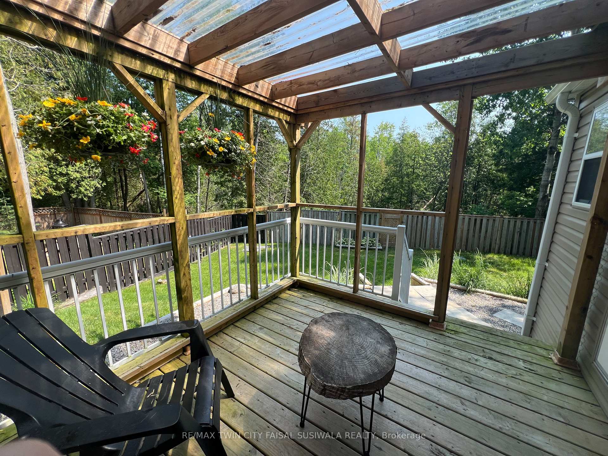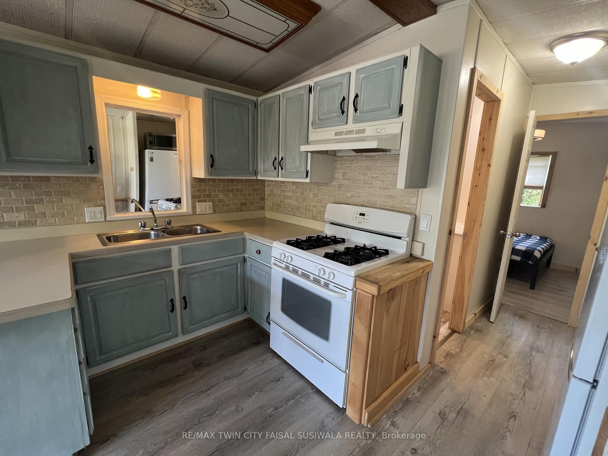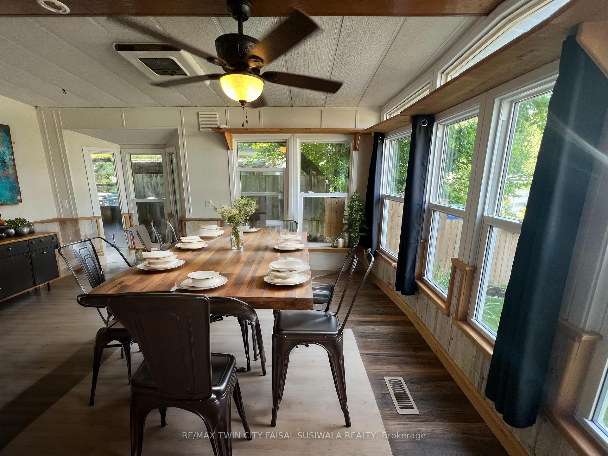$249,900
Available - For Sale
Listing ID: X12066841
1085 10th Concession Road West , Hamilton, L0R 1K0, Hamilton
| WELCOME TO ROCKY RIDGE ESTATES! Discover the charm of the Cobra model in the desirable Rocky Ridge Estates. Nestled in a peaceful setting, this property is just a short drive from Cambridge, Hamilton, and Guelph, making it ideal for commuters. The spacious, open-concept layout offers ample cupboard space, a kitchen that flows into the dining area, and a living room with sliders leading to a rear covered deck and a spacious, fully fenced yard. This home features 1 bedroom with a cheater 4-piece primary bathroom. Additional amenities include a wood fireplace, a window air conditioning unit, parking space for two vehicles, and a shed for extra storage. With over 550 square feet of living space, this park model provides comfortable year-round living for all ages in a pet-friendly community. Rocky Ridge Estates runs along 7 kilometers of the picturesque LaFarge Trail, offering a perfect natural setting surrounded by trees. It is also conveniently close to the Bruce Trail and Valens Lake Conservation Area. |
| Price | $249,900 |
| Taxes: | $413.15 |
| Assessment Year: | 2025 |
| Occupancy: | Vacant |
| Address: | 1085 10th Concession Road West , Hamilton, L0R 1K0, Hamilton |
| Directions/Cross Streets: | HWY 6 TO CONCESSION RD 10 W |
| Rooms: | 3 |
| Bedrooms: | 1 |
| Bedrooms +: | 0 |
| Family Room: | T |
| Basement: | None |
| Level/Floor | Room | Length(ft) | Width(ft) | Descriptions | |
| Room 1 | Main | Living Ro | 9.15 | 10.99 | |
| Room 2 | Main | Kitchen | 10.5 | 5.9 | |
| Room 3 | Main | Bedroom | 7.9 | 9.58 | |
| Room 4 | Main | Dining Ro | 9.58 | 10.92 |
| Washroom Type | No. of Pieces | Level |
| Washroom Type 1 | 4 | Main |
| Washroom Type 2 | 0 | |
| Washroom Type 3 | 0 | |
| Washroom Type 4 | 0 | |
| Washroom Type 5 | 0 |
| Total Area: | 0.00 |
| Approximatly Age: | 31-50 |
| Property Type: | MobileTrailer |
| Style: | Bungalow |
| Exterior: | Aluminum Siding |
| Garage Type: | None |
| (Parking/)Drive: | Private Do |
| Drive Parking Spaces: | 2 |
| Park #1 | |
| Parking Type: | Private Do |
| Park #2 | |
| Parking Type: | Private Do |
| Pool: | None |
| Approximatly Age: | 31-50 |
| Approximatly Square Footage: | < 700 |
| CAC Included: | N |
| Water Included: | N |
| Cabel TV Included: | N |
| Common Elements Included: | N |
| Heat Included: | N |
| Parking Included: | N |
| Condo Tax Included: | N |
| Building Insurance Included: | N |
| Fireplace/Stove: | Y |
| Heat Type: | Other |
| Central Air Conditioning: | Window Unit |
| Central Vac: | N |
| Laundry Level: | Syste |
| Ensuite Laundry: | F |
| Sewers: | Septic |
$
%
Years
This calculator is for demonstration purposes only. Always consult a professional
financial advisor before making personal financial decisions.
| Although the information displayed is believed to be accurate, no warranties or representations are made of any kind. |
| RE/MAX TWIN CITY FAISAL SUSIWALA REALTY |
|
|
.jpg?src=Custom)
Dir:
416-548-7854
Bus:
416-548-7854
Fax:
416-981-7184
| Book Showing | Email a Friend |
Jump To:
At a Glance:
| Type: | Freehold - MobileTrailer |
| Area: | Hamilton |
| Municipality: | Hamilton |
| Neighbourhood: | Rural Flamborough |
| Style: | Bungalow |
| Approximate Age: | 31-50 |
| Tax: | $413.15 |
| Beds: | 1 |
| Baths: | 1 |
| Fireplace: | Y |
| Pool: | None |
Locatin Map:
Payment Calculator:
- Color Examples
- Red
- Magenta
- Gold
- Green
- Black and Gold
- Dark Navy Blue And Gold
- Cyan
- Black
- Purple
- Brown Cream
- Blue and Black
- Orange and Black
- Default
- Device Examples
