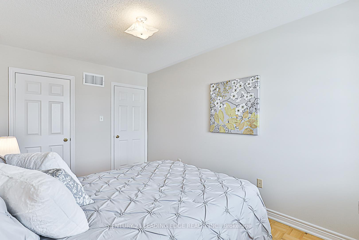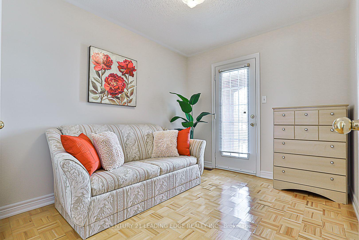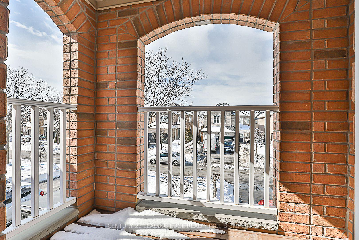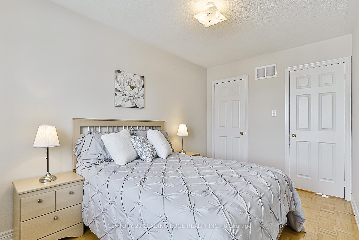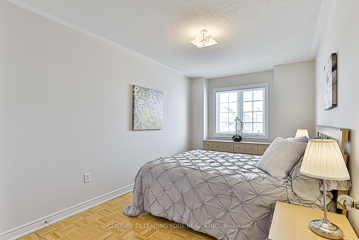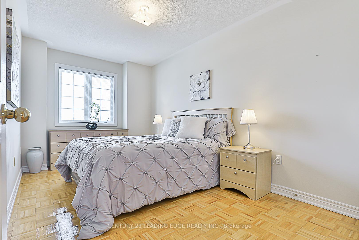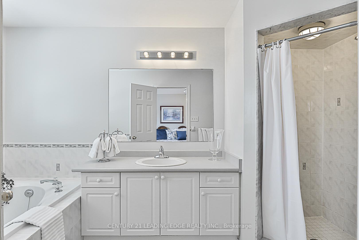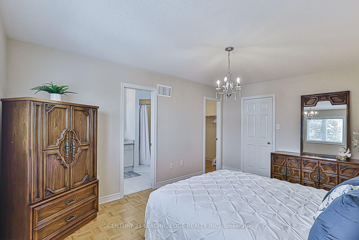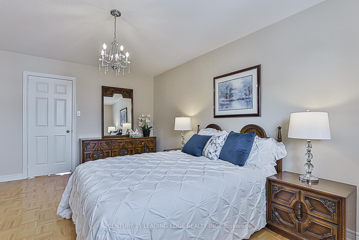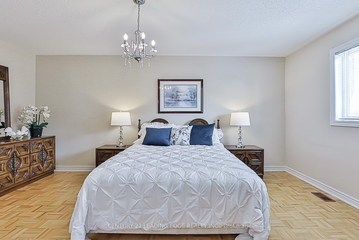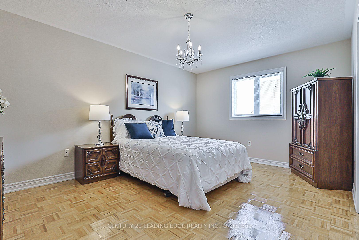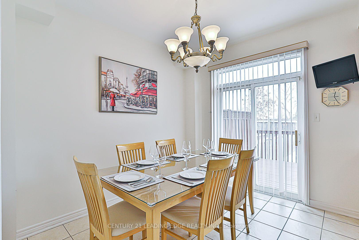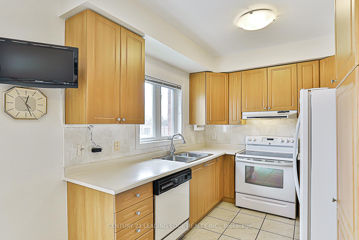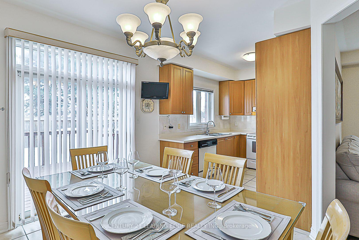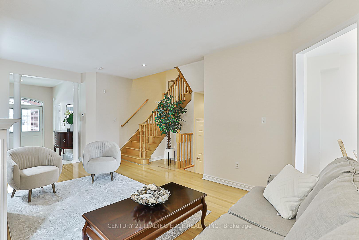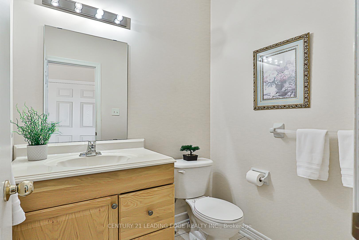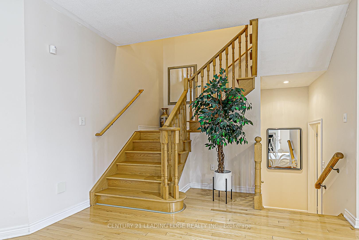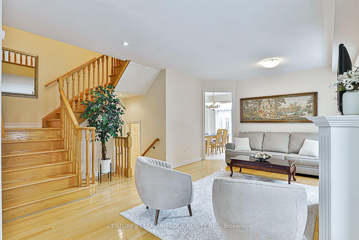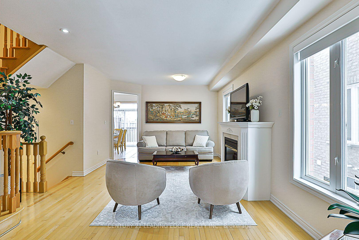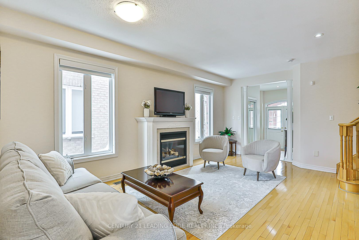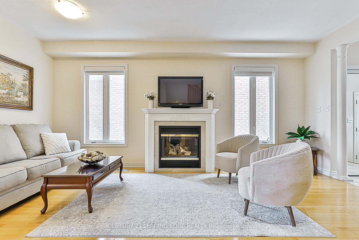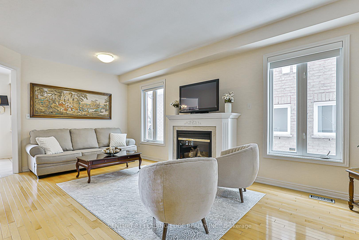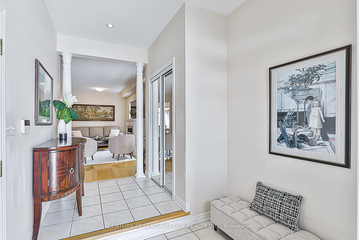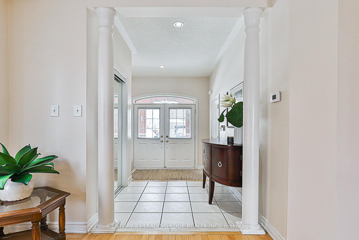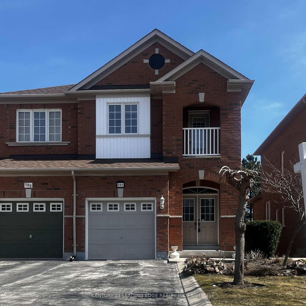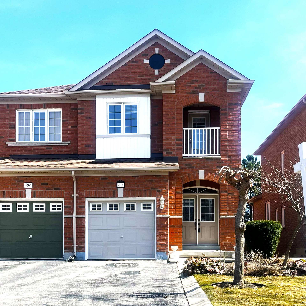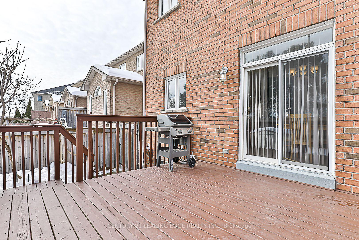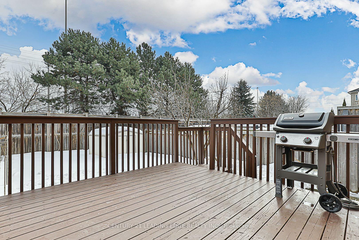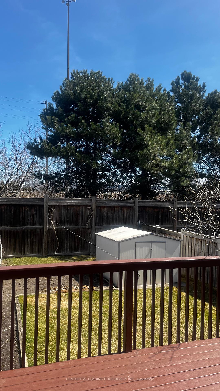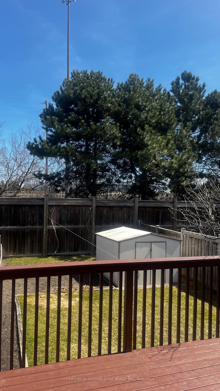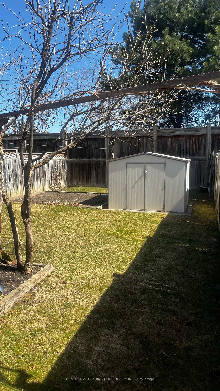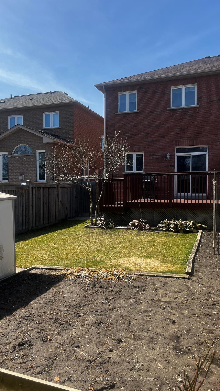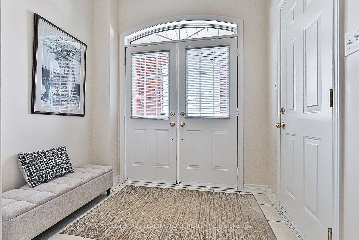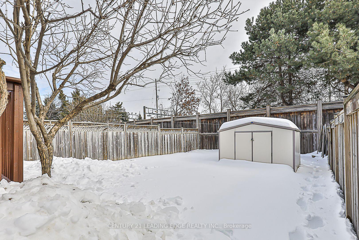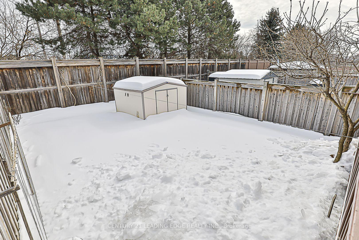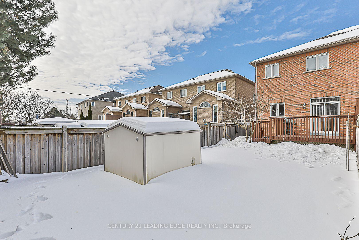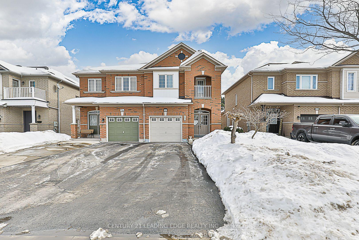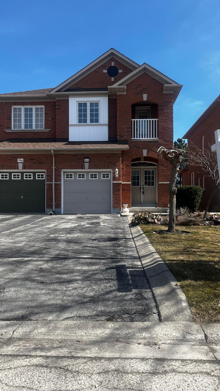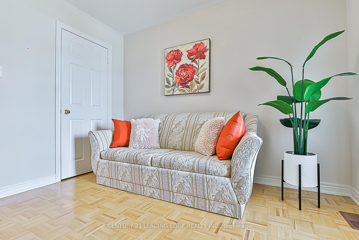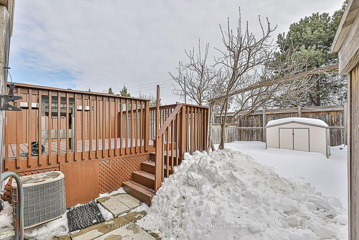$1,089,000
Available - For Sale
Listing ID: N11991448
201 TERRA Road , Vaughan, L4L 3J4, York
| Welcome to your new home in the heart of East Woodbridge! This fresh, bright, semi-detached jewel is nestled in a highly sought-after, family-friendly neighbourhood. On the market for the first time and priced to sell, this property boasts an open-concept living/dining room with a gas fireplace. The eat-in kitchen includes a walk-out to the deck! The upper level features the primary bedroom equipped with a large four-piece ensuite and W/I closet. The 3rd bedroom has the added bonus of an exclusive balcony. The private backyard includes a gas line for your BBQ and a garden shed. This driveway comes equipped with parking for two cars and no sidewalk. This location offers it all ! Quick access to both Hwy 400 and Hwy 407, highly regarded schools (elementary and secondary), shopping, transit, restaurants, and everything Woodbridge has to offer. This home must be seen! Book your showing today! |
| Price | $1,089,000 |
| Taxes: | $3811.72 |
| Occupancy: | Vacant |
| Address: | 201 TERRA Road , Vaughan, L4L 3J4, York |
| Directions/Cross Streets: | Pine Valley Dr. & Highway #7 |
| Rooms: | 5 |
| Bedrooms: | 3 |
| Bedrooms +: | 0 |
| Family Room: | F |
| Basement: | Unfinished |
| Level/Floor | Room | Length(ft) | Width(ft) | Descriptions | |
| Room 1 | Main | Living Ro | 18.27 | 11.55 | Gas Fireplace, Hardwood Floor, Open Concept |
| Room 2 | Main | Dining Ro | 18.27 | 11.55 | Gas Fireplace, Hardwood Floor, Open Concept |
| Room 3 | Main | Kitchen | 9.71 | 17.48 | Eat-in Kitchen, Walk-Out, Ceramic Backsplash |
| Room 4 | Second | Primary B | 15.94 | 11.38 | 4 Pc Ensuite, Walk-In Closet(s), Hardwood Floor |
| Room 5 | Second | Bedroom 2 | 13.42 | 8.79 | Double Closet, Hardwood Floor |
| Room 6 | Second | Bedroom 3 | 8.99 | 10.46 | W/O To Balcony, Double Closet, Hardwood Floor |
| Washroom Type | No. of Pieces | Level |
| Washroom Type 1 | 2 | Ground |
| Washroom Type 2 | 4 | Second |
| Washroom Type 3 | 5 | Second |
| Washroom Type 4 | 0 | |
| Washroom Type 5 | 0 |
| Total Area: | 0.00 |
| Approximatly Age: | 16-30 |
| Property Type: | Semi-Detached |
| Style: | 2-Storey |
| Exterior: | Brick |
| Garage Type: | Attached |
| (Parking/)Drive: | Private |
| Drive Parking Spaces: | 2 |
| Park #1 | |
| Parking Type: | Private |
| Park #2 | |
| Parking Type: | Private |
| Pool: | None |
| Other Structures: | Shed |
| Approximatly Age: | 16-30 |
| Approximatly Square Footage: | 1500-2000 |
| Property Features: | Fenced Yard, Park |
| CAC Included: | N |
| Water Included: | N |
| Cabel TV Included: | N |
| Common Elements Included: | N |
| Heat Included: | N |
| Parking Included: | N |
| Condo Tax Included: | N |
| Building Insurance Included: | N |
| Fireplace/Stove: | Y |
| Heat Type: | Forced Air |
| Central Air Conditioning: | Central Air |
| Central Vac: | Y |
| Laundry Level: | Syste |
| Ensuite Laundry: | F |
| Sewers: | Sewer |
| Utilities-Cable: | Y |
| Utilities-Hydro: | Y |
$
%
Years
This calculator is for demonstration purposes only. Always consult a professional
financial advisor before making personal financial decisions.
| Although the information displayed is believed to be accurate, no warranties or representations are made of any kind. |
| CENTURY 21 LEADING EDGE REALTY INC. |
|
|
.jpg?src=Custom)
Dir:
416-548-7854
Bus:
416-548-7854
Fax:
416-981-7184
| Virtual Tour | Book Showing | Email a Friend |
Jump To:
At a Glance:
| Type: | Freehold - Semi-Detached |
| Area: | York |
| Municipality: | Vaughan |
| Neighbourhood: | East Woodbridge |
| Style: | 2-Storey |
| Approximate Age: | 16-30 |
| Tax: | $3,811.72 |
| Beds: | 3 |
| Baths: | 3 |
| Fireplace: | Y |
| Pool: | None |
Locatin Map:
Payment Calculator:
- Color Examples
- Red
- Magenta
- Gold
- Green
- Black and Gold
- Dark Navy Blue And Gold
- Cyan
- Black
- Purple
- Brown Cream
- Blue and Black
- Orange and Black
- Default
- Device Examples
