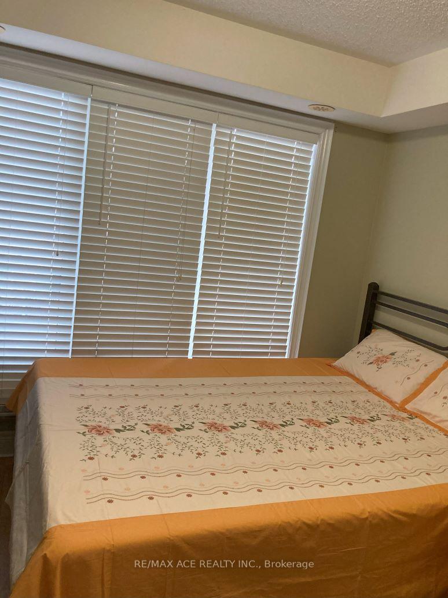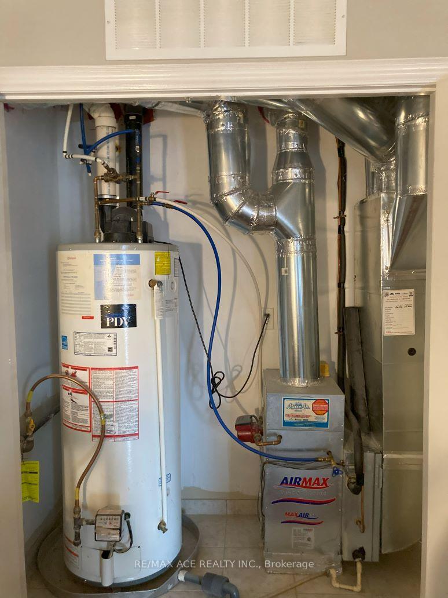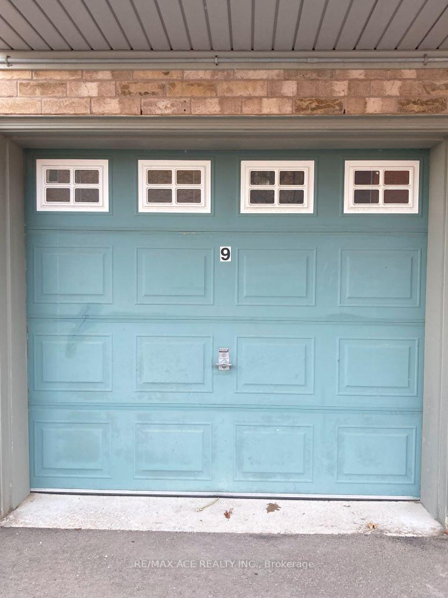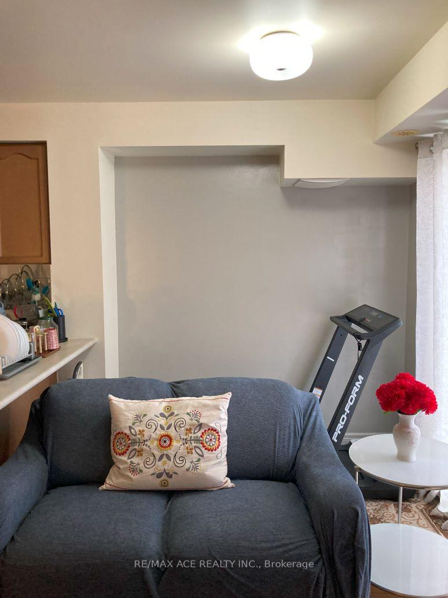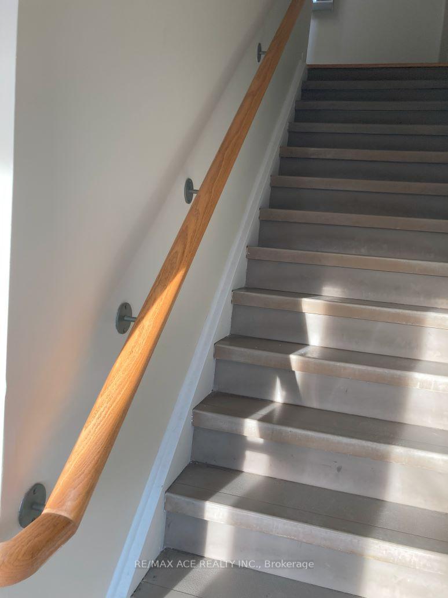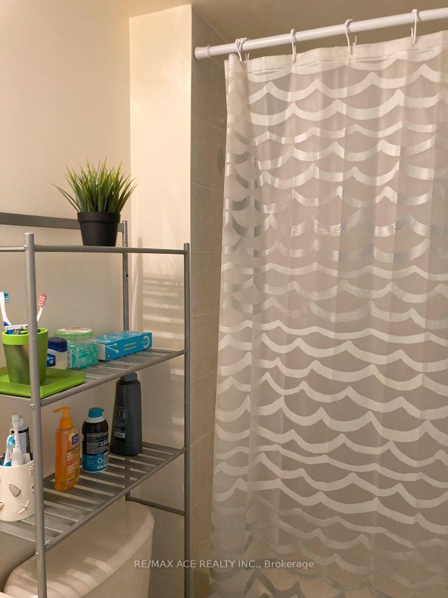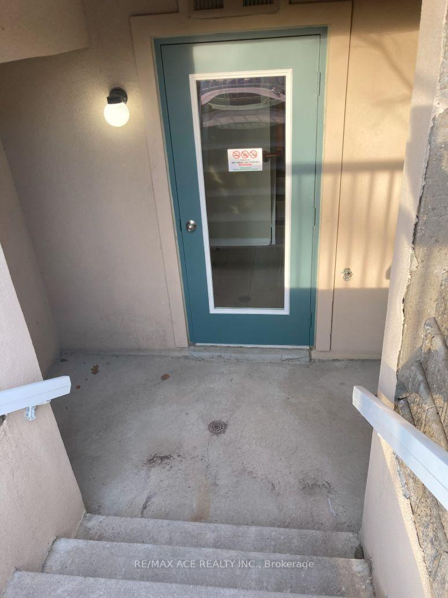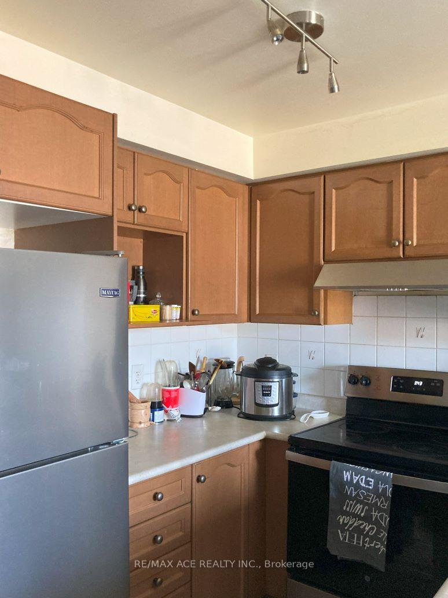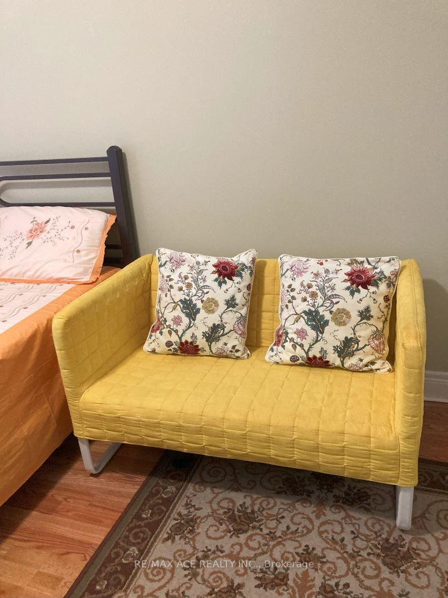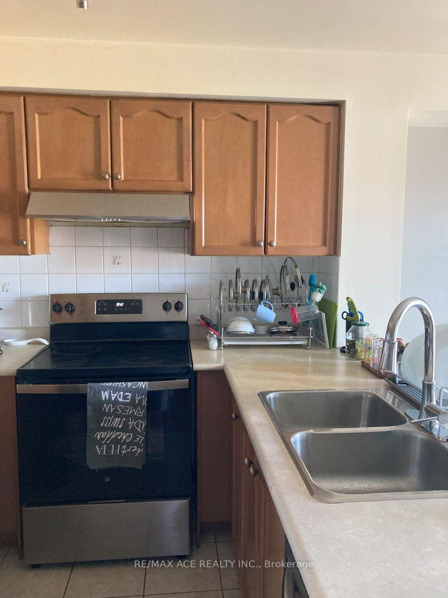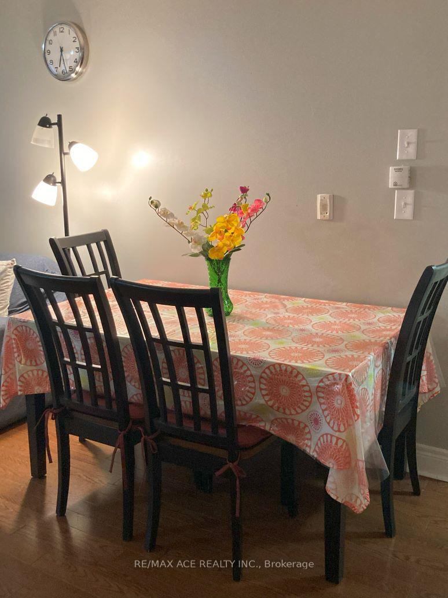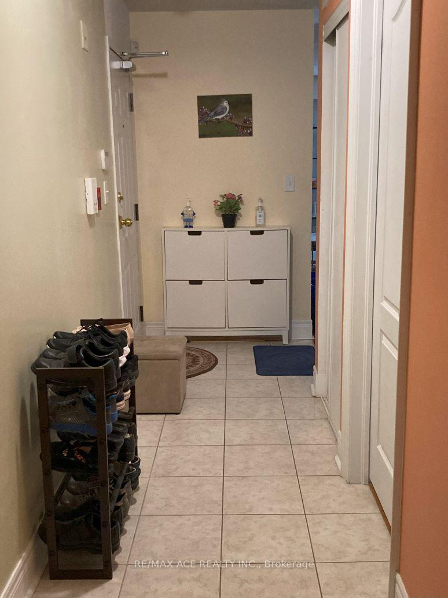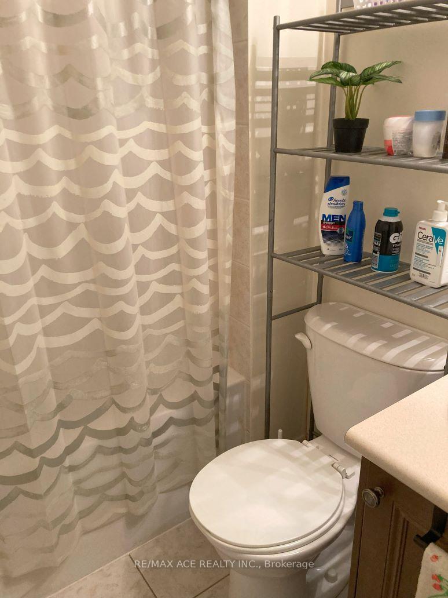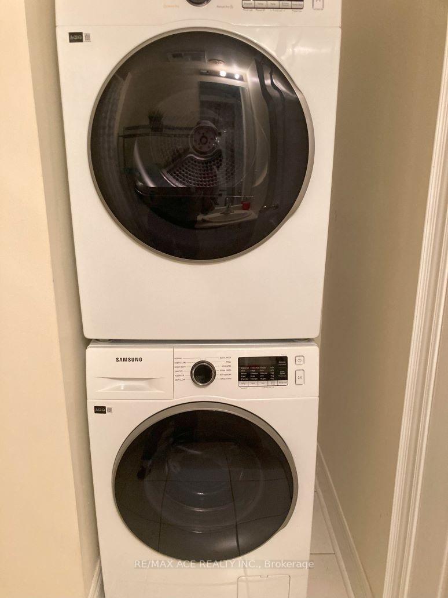$699,900
Available - For Sale
Listing ID: E12066859
647C Warden Aven , Toronto, M1L 0E7, Toronto
| This townhome sounds like a great opportunity for a first-time home buyer or someone looking to invest! Here's a quick summary of what makes this property stand out: Size & Layout: 3 bedrooms, 2 full 4-piece baths, with approximately 1130 square feet of living space (excluding balcony). Convenient Location: Located across from a school, with a bus stop right at your door. Its just a few minutes to Warden Subway Station and very close to local amenities such as stores, parks, churches, and mosque. Parking: Comes with 3 parking spots1 in the private garage and 2 more outside on the driveway, plus a locker next to the garage for extra storage. Outdoor Space: A large balcony (108 sqft) off the dining room, perfect for barbecuing or enjoying the outdoors. Move-in Ready: The unit is well cared for and owner-occupied, making it a great option for anyone looking for a place that's ready to move into without needing much work. Its a well-maintained townhouse in a great location, and with the combination of updates and functionality, it could be perfect for someone looking for convenience and comfort! |
| Price | $699,900 |
| Taxes: | $2803.94 |
| Occupancy: | Owner |
| Address: | 647C Warden Aven , Toronto, M1L 0E7, Toronto |
| Postal Code: | M1L 0E7 |
| Province/State: | Toronto |
| Directions/Cross Streets: | Warden /S Of St. Clair |
| Level/Floor | Room | Length(ft) | Width(ft) | Descriptions | |
| Room 1 | Main | Living Ro | 19.29 | 7.87 | Hardwood Floor, Combined w/Dining, Open Concept |
| Room 2 | Main | Dining Ro | 8.43 | 6.89 | Hardwood Floor, Combined w/Living, Open Concept |
| Room 3 | Main | Kitchen | 9.18 | 8.43 | Ceramic Floor, B/I Dishwasher, Open Concept |
| Room 4 | Main | Primary B | 12.46 | 10.07 | Laminate, 4 Pc Ensuite, Double Closet |
| Room 5 | Main | Bedroom 2 | 12.79 | 10.07 | Laminate, Double Closet, West View |
| Room 6 | Main | Bedroom 3 | 12.79 | 8.59 | Laminate, Double Closet, West View |
| Washroom Type | No. of Pieces | Level |
| Washroom Type 1 | 4 | Main |
| Washroom Type 2 | 0 | |
| Washroom Type 3 | 0 | |
| Washroom Type 4 | 0 | |
| Washroom Type 5 | 0 | |
| Washroom Type 6 | 4 | Main |
| Washroom Type 7 | 0 | |
| Washroom Type 8 | 0 | |
| Washroom Type 9 | 0 | |
| Washroom Type 10 | 0 |
| Total Area: | 0.00 |
| Washrooms: | 2 |
| Heat Type: | Forced Air |
| Central Air Conditioning: | Central Air |
$
%
Years
This calculator is for demonstration purposes only. Always consult a professional
financial advisor before making personal financial decisions.
| Although the information displayed is believed to be accurate, no warranties or representations are made of any kind. |
| RE/MAX ACE REALTY INC. |
|
|
.jpg?src=Custom)
Dir:
416-548-7854
Bus:
416-548-7854
Fax:
416-981-7184
| Book Showing | Email a Friend |
Jump To:
At a Glance:
| Type: | Com - Condo Townhouse |
| Area: | Toronto |
| Municipality: | Toronto E04 |
| Neighbourhood: | Clairlea-Birchmount |
| Style: | Stacked Townhous |
| Tax: | $2,803.94 |
| Maintenance Fee: | $600 |
| Beds: | 3 |
| Baths: | 2 |
| Fireplace: | N |
Locatin Map:
Payment Calculator:
- Color Examples
- Red
- Magenta
- Gold
- Green
- Black and Gold
- Dark Navy Blue And Gold
- Cyan
- Black
- Purple
- Brown Cream
- Blue and Black
- Orange and Black
- Default
- Device Examples
