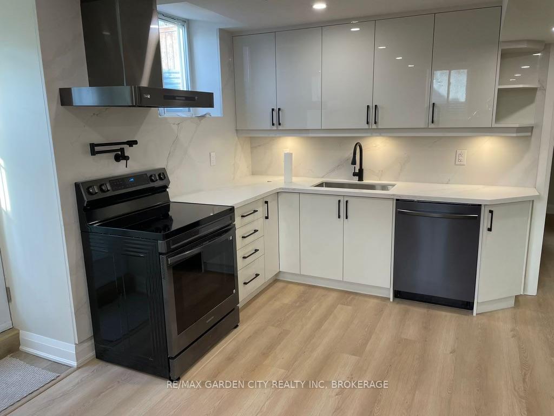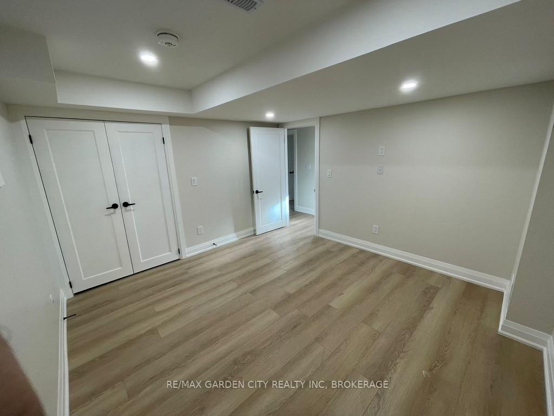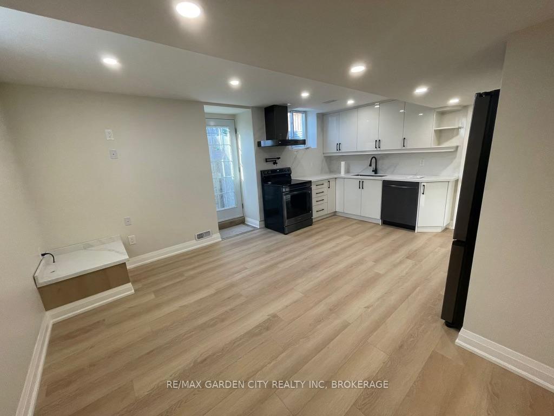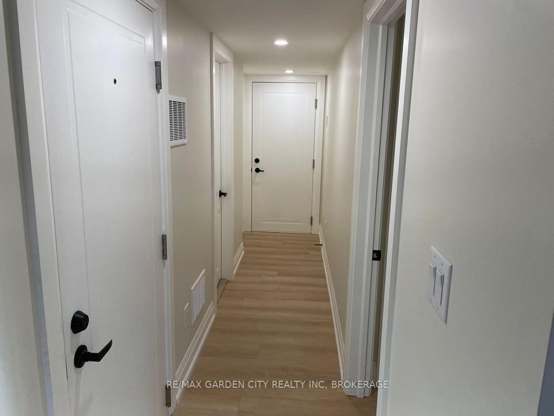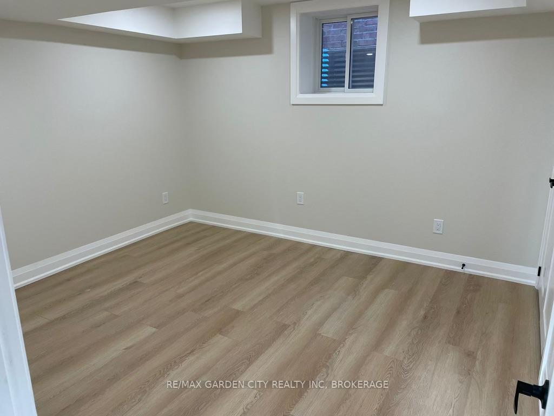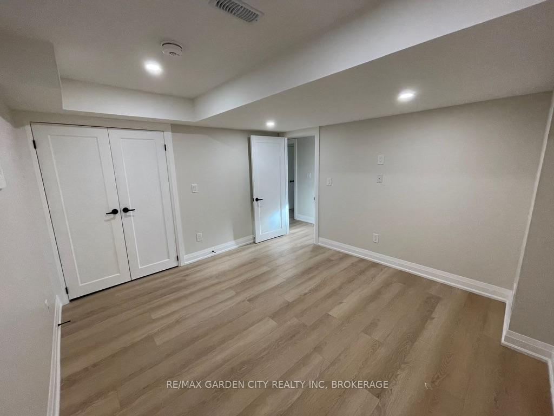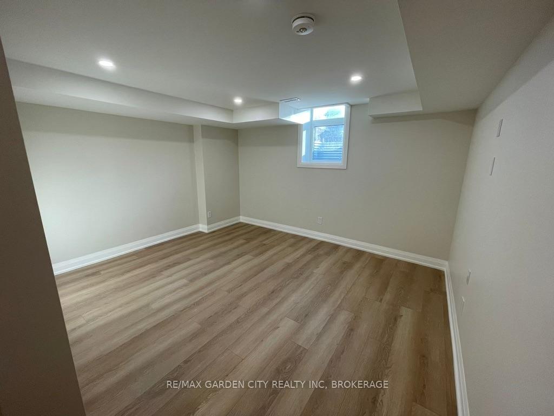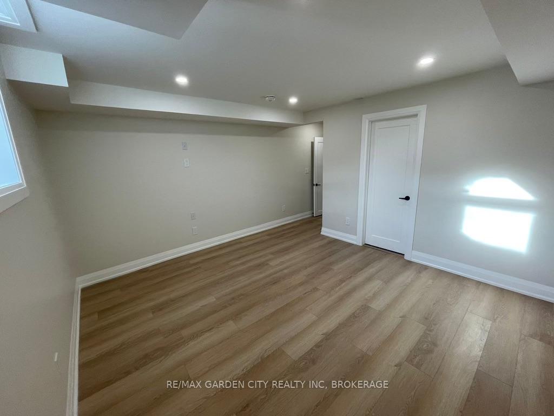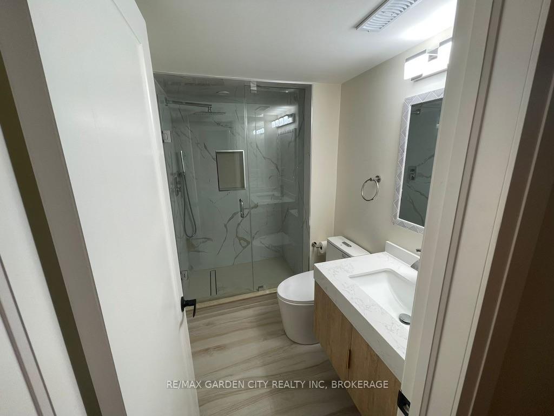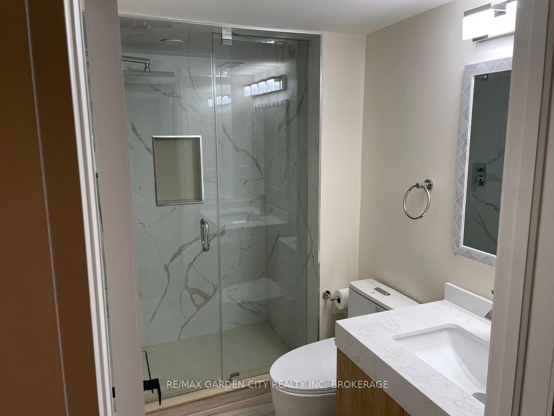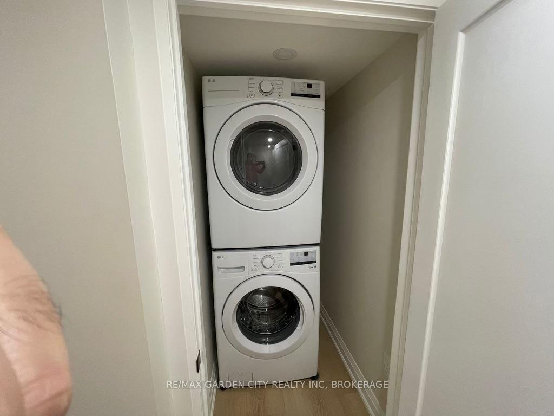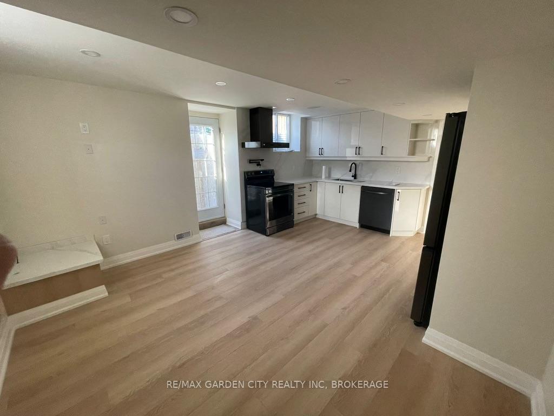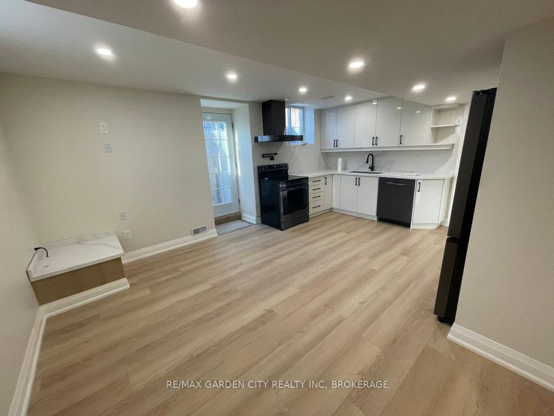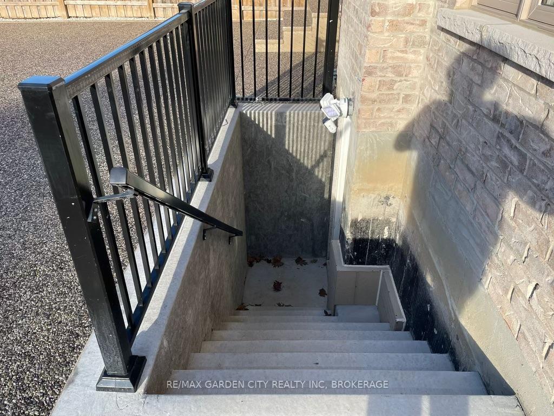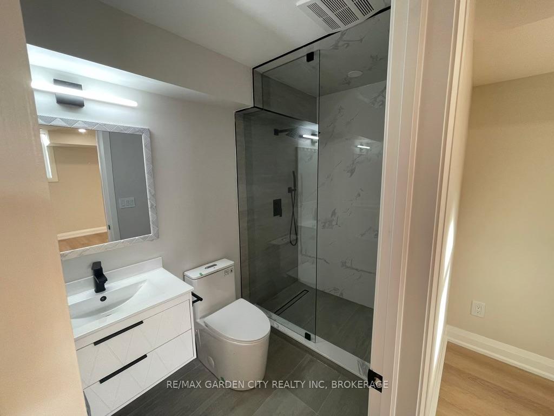$2,100
Available - For Rent
Listing ID: W11886464
11 LLOYD SANDERSON Driv , Brampton, L6Y 3A6, Peel
| For Rent ...Stunning Newly Renovated 2-Bedroom, 2-Bathroom Lower Apartment. Discover modern living at its finest in this beautifully renovated lower-level 2-bedroom, 2-bathroom apartment. Every detail has been thoughtfully designed to provide comfort, luxury, and convenience. Step inside to find a sleek kitchen featuring quartz countertops and backsplash, complemented by upgraded black stainless steel appliances ideal for those who love to cook and entertain. Each bathroom is a retreat in itself, offering luxurious 3-piece designs with walk-in quartz showers and elegant tile flooring, combining practicality with style. The spacious primary bedroom includes its own private ensuite, ensuring comfort and convenience, while the second bathroom caters perfectly to guests or family members. This unit also offers the ultimate convenience of in-suite laundry, allowing you to handle daily chores effortlessly. Enjoy the added privacy of your own private entrance and the practicality of a dedicated parking space for one vehicle. Plus 40% of utilities. Situated close to all amenities, this apartment is perfectly located for shopping, dining and commuting. Whether you're looking for a serene space to unwind or a stylish home to impress, this newly renovated apartment delivers it all. Do not miss your chance to be the first to make this remarkable unit your own! |
| Price | $2,100 |
| Taxes: | $0.00 |
| Occupancy: | Vacant |
| Address: | 11 LLOYD SANDERSON Driv , Brampton, L6Y 3A6, Peel |
| Directions/Cross Streets: | Queen Street West & Creditview Road |
| Rooms: | 7 |
| Bedrooms: | 2 |
| Bedrooms +: | 0 |
| Family Room: | F |
| Basement: | Apartment, Walk-Up |
| Furnished: | Unfu |
| Level/Floor | Room | Length(ft) | Width(ft) | Descriptions | |
| Room 1 | Basement | Primary B | 13.97 | 12 | |
| Room 2 | Basement | Bathroom | 3 Pc Ensuite | ||
| Room 3 | Basement | Bathroom | 3 Pc Bath | ||
| Room 4 | Basement | Bedroom 2 | 12.5 | 10.1 | |
| Room 5 | Basement | Laundry | 4.4 | 5.9 | |
| Room 6 | Basement | Living Ro | 13.19 | 11.28 | |
| Room 7 | Basement | Kitchen | 13.19 | 7.02 | Eat-in Kitchen |
| Washroom Type | No. of Pieces | Level |
| Washroom Type 1 | 3 | Basement |
| Washroom Type 2 | 0 | |
| Washroom Type 3 | 0 | |
| Washroom Type 4 | 0 | |
| Washroom Type 5 | 0 |
| Total Area: | 0.00 |
| Approximatly Age: | 6-15 |
| Property Type: | Detached |
| Style: | Other |
| Exterior: | Brick |
| Garage Type: | None |
| (Parking/)Drive: | Private |
| Drive Parking Spaces: | 1 |
| Park #1 | |
| Parking Type: | Private |
| Park #2 | |
| Parking Type: | Private |
| Pool: | None |
| Laundry Access: | Laundry Room, |
| Approximatly Age: | 6-15 |
| CAC Included: | Y |
| Water Included: | N |
| Cabel TV Included: | N |
| Common Elements Included: | N |
| Heat Included: | N |
| Parking Included: | Y |
| Condo Tax Included: | N |
| Building Insurance Included: | N |
| Fireplace/Stove: | N |
| Heat Type: | Forced Air |
| Central Air Conditioning: | Central Air |
| Central Vac: | N |
| Laundry Level: | Syste |
| Ensuite Laundry: | F |
| Elevator Lift: | False |
| Sewers: | Sewer |
| Although the information displayed is believed to be accurate, no warranties or representations are made of any kind. |
| RE/MAX GARDEN CITY REALTY INC, BROKERAGE |
|
|
.jpg?src=Custom)
Dir:
Corner Lot
| Book Showing | Email a Friend |
Jump To:
At a Glance:
| Type: | Freehold - Detached |
| Area: | Peel |
| Municipality: | Brampton |
| Neighbourhood: | Credit Valley |
| Style: | Other |
| Approximate Age: | 6-15 |
| Beds: | 2 |
| Baths: | 2 |
| Fireplace: | N |
| Pool: | None |
Locatin Map:
- Color Examples
- Red
- Magenta
- Gold
- Green
- Black and Gold
- Dark Navy Blue And Gold
- Cyan
- Black
- Purple
- Brown Cream
- Blue and Black
- Orange and Black
- Default
- Device Examples
