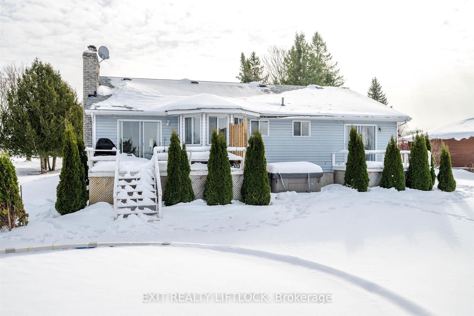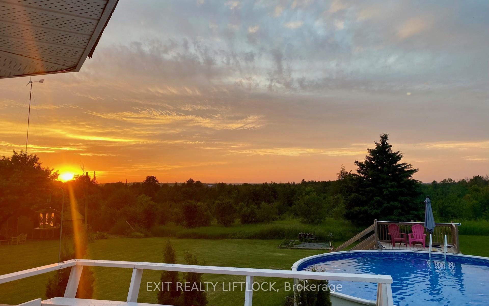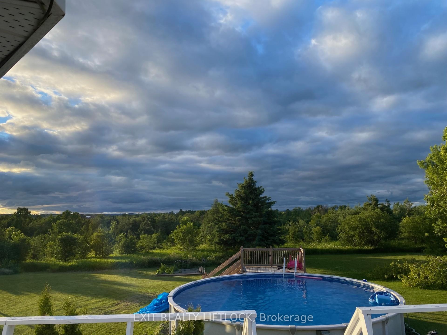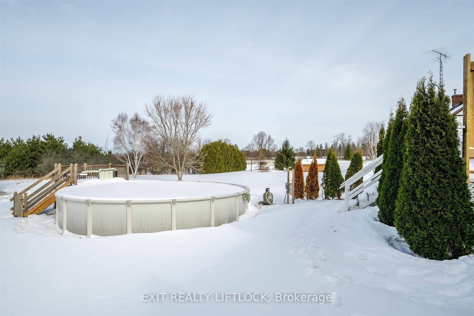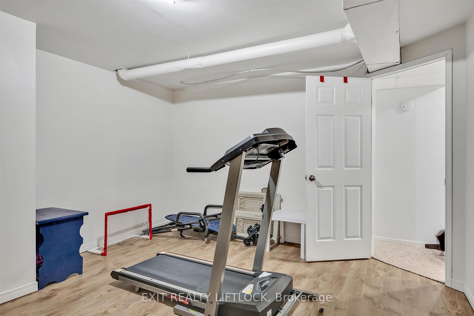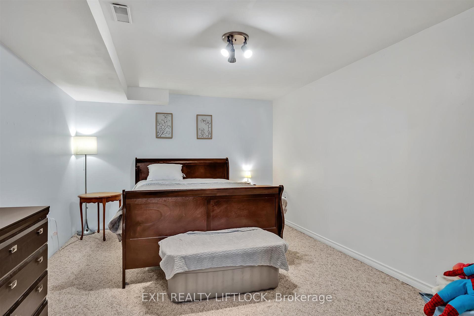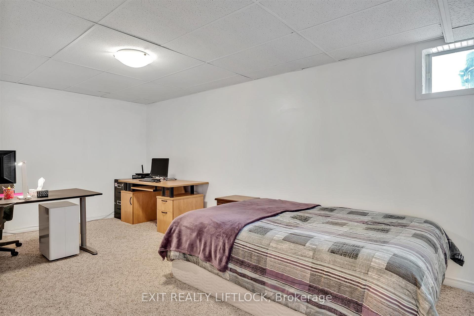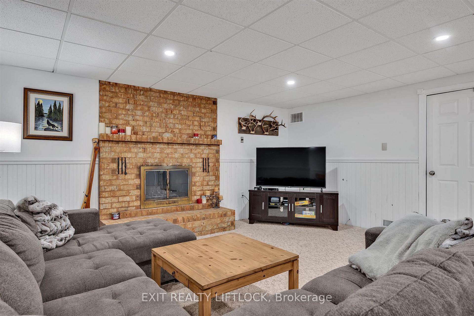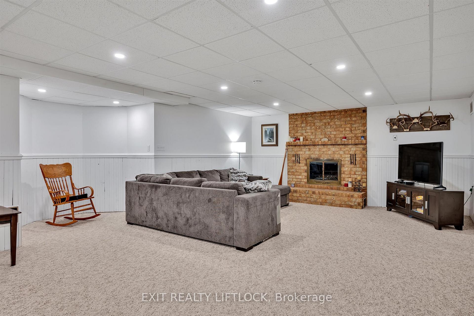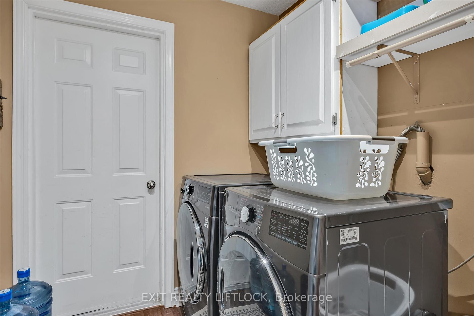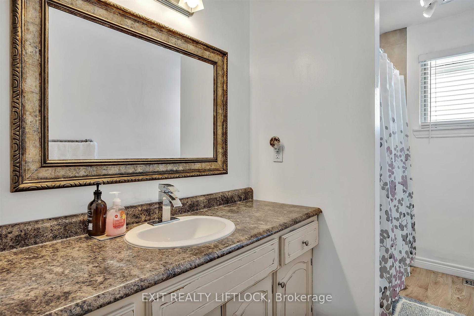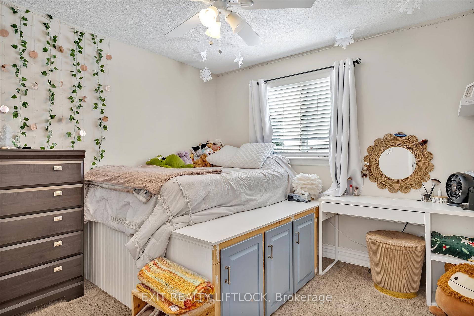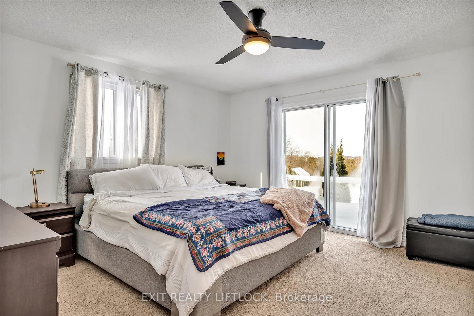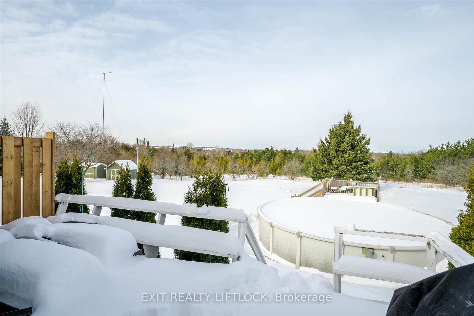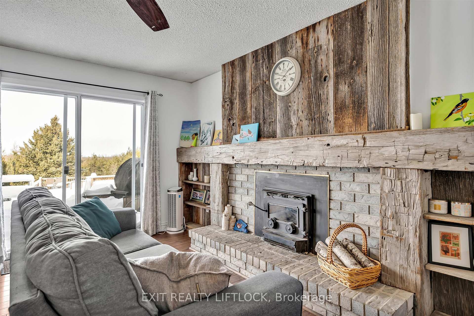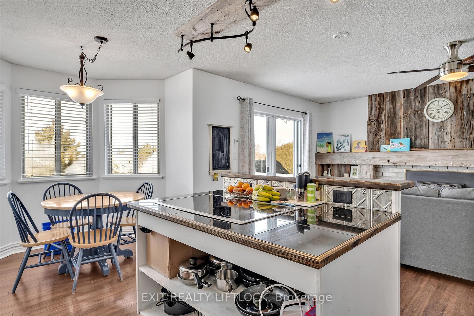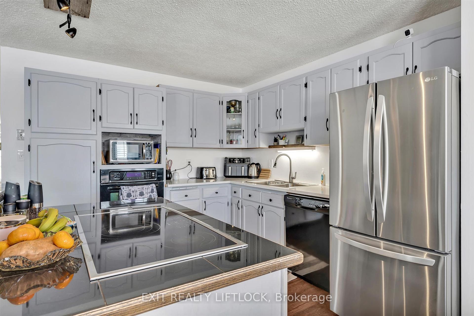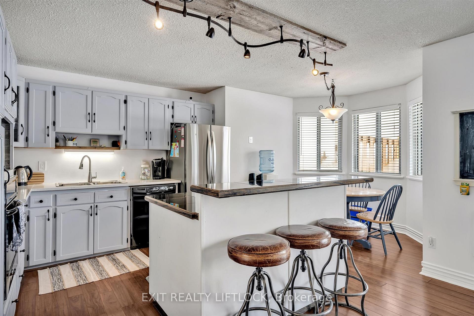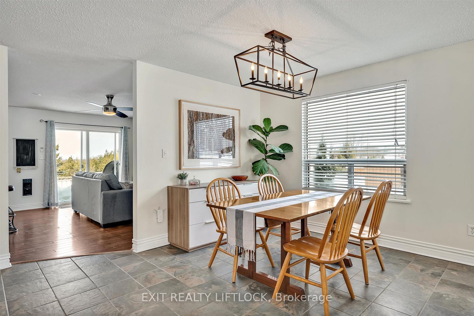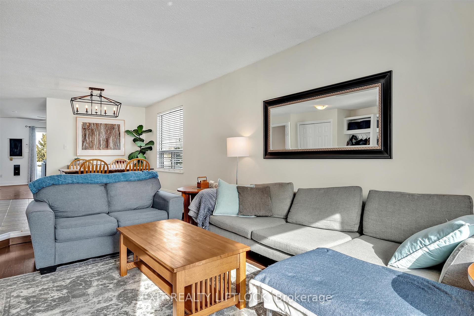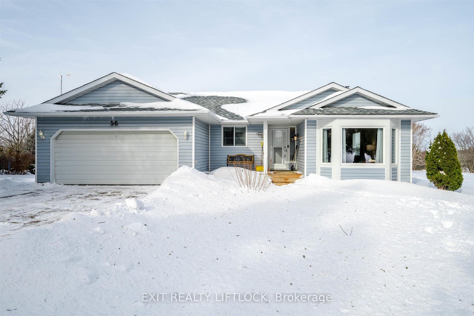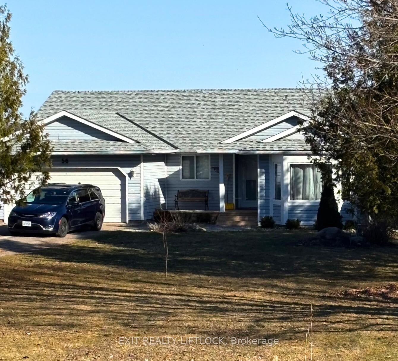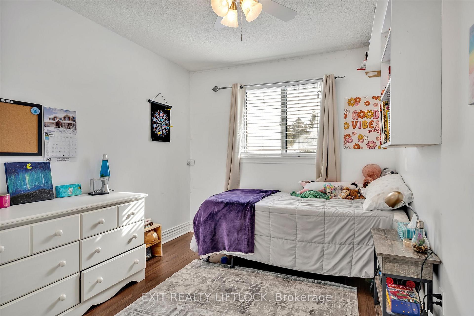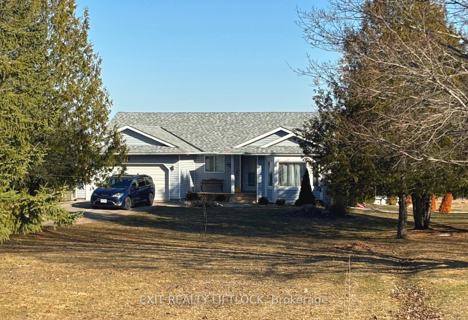$889,000
Available - For Sale
Listing ID: X11953321
56 Second Line Road , Otonabee-South Monaghan, K0L 1B0, Peterborough
| Enjoy living in this country bungalow situated on .86 acre lot. Well-designed bungalow with covered front porch, a great place to enjoy morning or evening coffee. Large lot with tree lined driveway and plenty of parking with double garage. Home features 3+bedrooms, natural gas heat, central air, eat in kitchen with separate sitting area. Open concept dining room overlooking south facing sunken living room. Primary bedroom has ensuite, walk-in closet and deck with sliding doors on which to enjoy the spectacular sunsets. Full basement with extra bedroom, plenty of space for a home office or gym, as well as large rec room with wood fireplace. Above ground pool and space for the entire family. 2 decks off house with walkouts. Definitely a country home in which to retire to or raise your family. Easy access to 115 or Hwy 401 if required. Great area and neighbours, definitely a space to love and enjoy! |
| Price | $889,000 |
| Taxes: | $3892.17 |
| Assessment Year: | 2025 |
| Occupancy: | Owner |
| Address: | 56 Second Line Road , Otonabee-South Monaghan, K0L 1B0, Peterborough |
| Directions/Cross Streets: | Hwy #28 South of 115 to second line of south Monaghan turn left (east) follow to #56 |
| Rooms: | 9 |
| Rooms +: | 5 |
| Bedrooms: | 3 |
| Bedrooms +: | 3 |
| Family Room: | T |
| Basement: | Finished |
| Level/Floor | Room | Length(ft) | Width(ft) | Descriptions | |
| Room 1 | Main | Bedroom | 7.48 | 13.32 | |
| Room 2 | Main | Bedroom | 8.89 | 10.36 | |
| Room 3 | Main | Dining Ro | 15.97 | 12.63 | |
| Room 4 | Main | Family Ro | 11.68 | 15.15 | |
| Room 5 | Main | Kitchen | 10.23 | 12 | |
| Room 6 | Main | Laundry | 6.56 | 6.86 | |
| Room 7 | Main | Living Ro | 12.76 | 17.22 | |
| Room 8 | Main | Primary B | 13.25 | 13.32 | 3 Pc Ensuite |
| Room 9 | Basement | Bedroom | 18.93 | 11.05 | |
| Room 10 | Basement | Bedroom | 16.63 | 11.28 | |
| Room 11 | Basement | Bedroom | 13.97 | 12.73 | |
| Room 12 | Basement | Recreatio | 28.67 | 20.96 |
| Washroom Type | No. of Pieces | Level |
| Washroom Type 1 | 3 | Main |
| Washroom Type 2 | 4 | Main |
| Washroom Type 3 | 0 | |
| Washroom Type 4 | 0 | |
| Washroom Type 5 | 0 | |
| Washroom Type 6 | 3 | Main |
| Washroom Type 7 | 4 | Main |
| Washroom Type 8 | 0 | |
| Washroom Type 9 | 0 | |
| Washroom Type 10 | 0 |
| Total Area: | 0.00 |
| Approximatly Age: | 31-50 |
| Property Type: | Detached |
| Style: | Bungalow |
| Exterior: | Vinyl Siding |
| Garage Type: | Attached |
| (Parking/)Drive: | Available |
| Drive Parking Spaces: | 6 |
| Park #1 | |
| Parking Type: | Available |
| Park #2 | |
| Parking Type: | Available |
| Pool: | Above Gr |
| Other Structures: | Garden Shed |
| Approximatly Age: | 31-50 |
| Approximatly Square Footage: | 1500-2000 |
| Property Features: | Clear View, Golf |
| CAC Included: | N |
| Water Included: | N |
| Cabel TV Included: | N |
| Common Elements Included: | N |
| Heat Included: | N |
| Parking Included: | N |
| Condo Tax Included: | N |
| Building Insurance Included: | N |
| Fireplace/Stove: | Y |
| Heat Type: | Forced Air |
| Central Air Conditioning: | Central Air |
| Central Vac: | N |
| Laundry Level: | Syste |
| Ensuite Laundry: | F |
| Elevator Lift: | False |
| Sewers: | Septic |
| Water: | Drilled W |
| Water Supply Types: | Drilled Well |
| Utilities-Cable: | N |
| Utilities-Hydro: | Y |
$
%
Years
This calculator is for demonstration purposes only. Always consult a professional
financial advisor before making personal financial decisions.
| Although the information displayed is believed to be accurate, no warranties or representations are made of any kind. |
| EXIT REALTY LIFTLOCK |
|
|
.jpg?src=Custom)
Dir:
416-548-7854
Bus:
416-548-7854
Fax:
416-981-7184
| Virtual Tour | Book Showing | Email a Friend |
Jump To:
At a Glance:
| Type: | Freehold - Detached |
| Area: | Peterborough |
| Municipality: | Otonabee-South Monaghan |
| Neighbourhood: | Rural Otonabee-South Monaghan |
| Style: | Bungalow |
| Approximate Age: | 31-50 |
| Tax: | $3,892.17 |
| Beds: | 3+3 |
| Baths: | 2 |
| Fireplace: | Y |
| Pool: | Above Gr |
Locatin Map:
Payment Calculator:
- Color Examples
- Red
- Magenta
- Gold
- Green
- Black and Gold
- Dark Navy Blue And Gold
- Cyan
- Black
- Purple
- Brown Cream
- Blue and Black
- Orange and Black
- Default
- Device Examples
