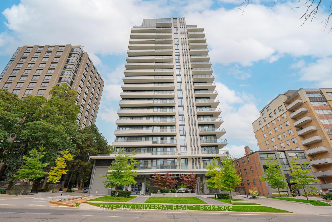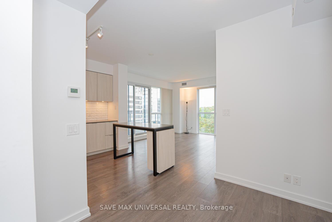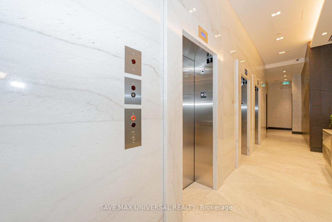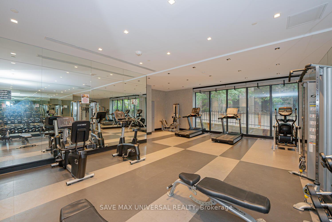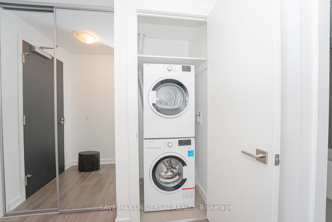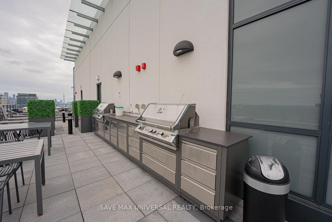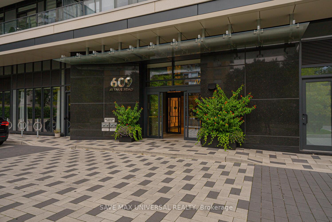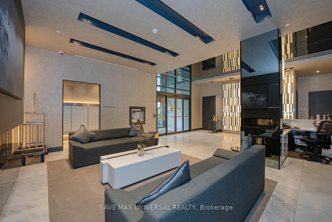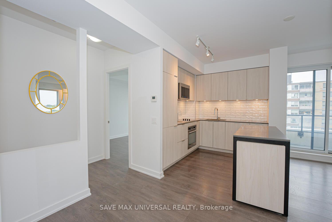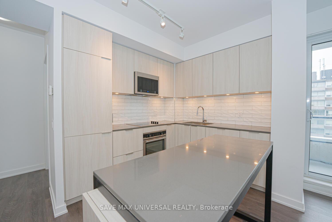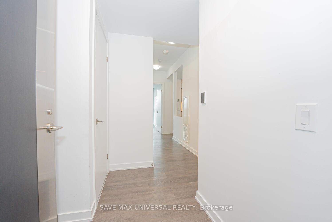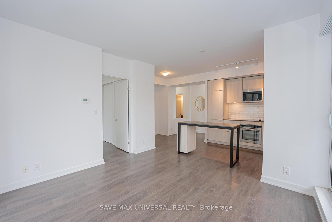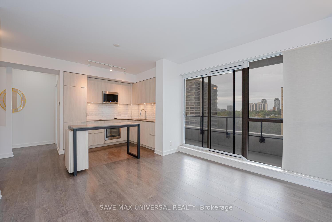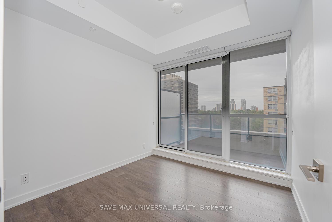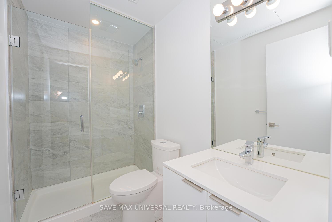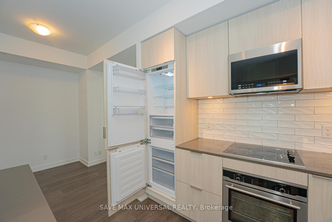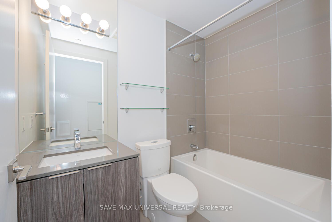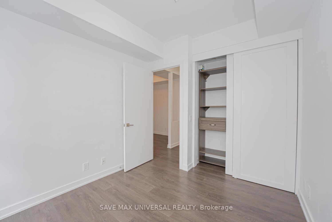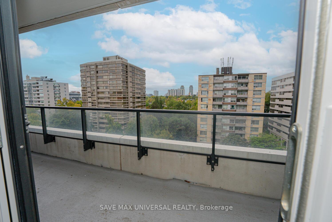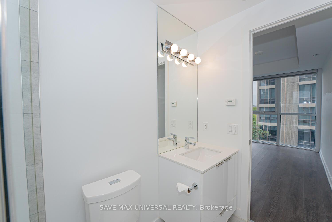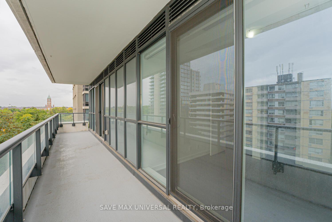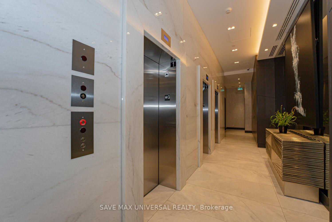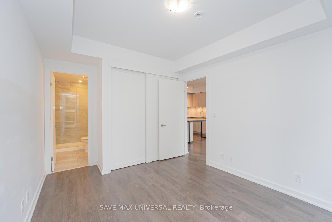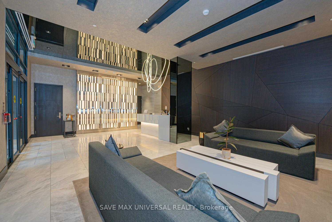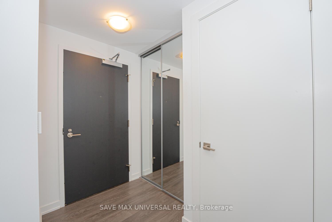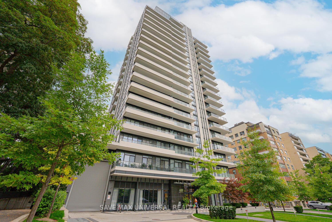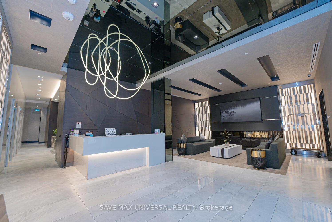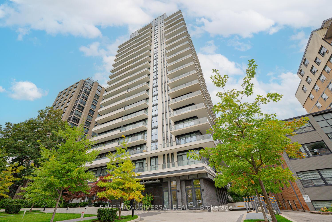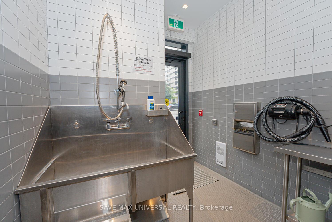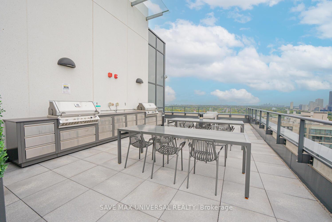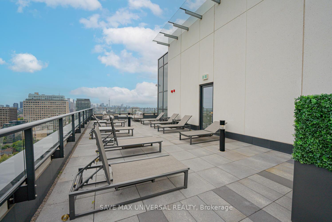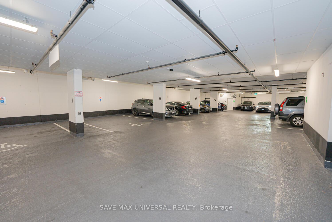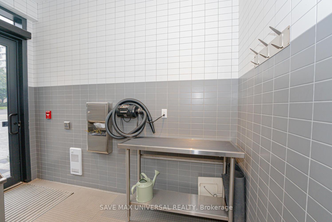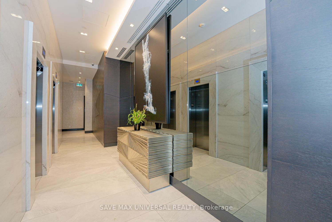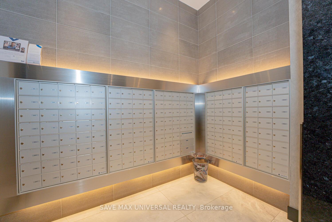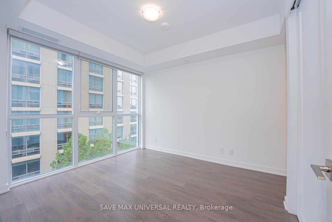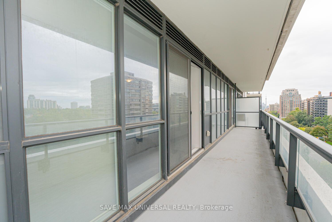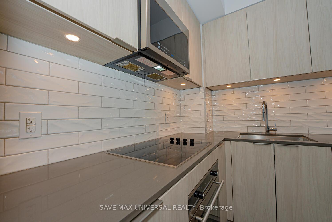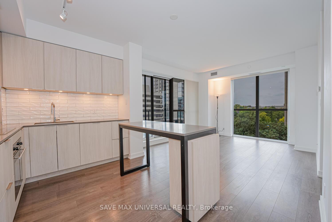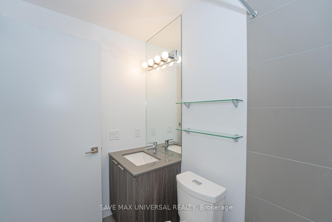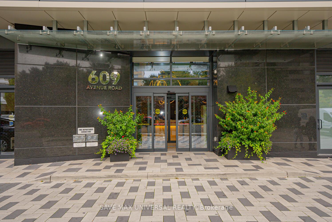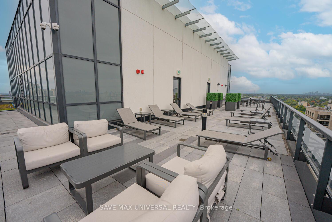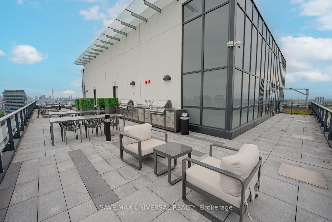$3,200
Available - For Rent
Listing ID: C12066884
609 Avenue Road , Toronto, M4V 2K3, Toronto
| This stunning sun-filled 2-bedroom plus den, 2-bath corner suite is located in a newer building in the highly sought-after Forest Hill neighborhood. The kitchen boasts stainless steel appliances, quartz countertops, and an island with seating. Step outside to the expansive 160 sq. ft. balcony, featuring panoramic views to the west, south, and north. The spacious primary bedroom includes a 3-piece ensuite bath. |
| Price | $3,200 |
| Taxes: | $0.00 |
| Occupancy: | Vacant |
| Address: | 609 Avenue Road , Toronto, M4V 2K3, Toronto |
| Postal Code: | M4V 2K3 |
| Province/State: | Toronto |
| Directions/Cross Streets: | Avenue & St Clair |
| Level/Floor | Room | Length(ft) | Width(ft) | Descriptions | |
| Room 1 | Ground | Living Ro | 12.86 | 12.56 | Combined w/Dining, Laminate, W/O To Balcony |
| Room 2 | Ground | Dining Ro | 12.86 | 12.56 | Combined w/Living, Laminate, W/O To Balcony |
| Room 3 | Ground | Kitchen | 9.22 | 8.92 | Stainless Steel Appl, Quartz Counter, Laminate |
| Room 4 | Ground | Den | 9.05 | 8.43 | Laminate |
| Room 5 | Ground | Primary B | 13.09 | 12.23 | 3 Pc Bath, Laminate, Closet |
| Room 6 | Ground | Bedroom 2 | 9.58 | 9.18 | W/O To Balcony, Laminate, Closet |
| Washroom Type | No. of Pieces | Level |
| Washroom Type 1 | 4 | Flat |
| Washroom Type 2 | 3 | Flat |
| Washroom Type 3 | 0 | |
| Washroom Type 4 | 0 | |
| Washroom Type 5 | 0 | |
| Washroom Type 6 | 4 | Flat |
| Washroom Type 7 | 3 | Flat |
| Washroom Type 8 | 0 | |
| Washroom Type 9 | 0 | |
| Washroom Type 10 | 0 |
| Total Area: | 0.00 |
| Approximatly Age: | 0-5 |
| Washrooms: | 2 |
| Heat Type: | Forced Air |
| Central Air Conditioning: | Central Air |
| Although the information displayed is believed to be accurate, no warranties or representations are made of any kind. |
| SAVE MAX UNIVERSAL REALTY |
|
|
.jpg?src=Custom)
Dir:
416-548-7854
Bus:
416-548-7854
Fax:
416-981-7184
| Virtual Tour | Book Showing | Email a Friend |
Jump To:
At a Glance:
| Type: | Com - Condo Apartment |
| Area: | Toronto |
| Municipality: | Toronto C02 |
| Neighbourhood: | Yonge-St. Clair |
| Style: | Apartment |
| Approximate Age: | 0-5 |
| Beds: | 2+1 |
| Baths: | 2 |
| Fireplace: | N |
Locatin Map:
- Color Examples
- Red
- Magenta
- Gold
- Green
- Black and Gold
- Dark Navy Blue And Gold
- Cyan
- Black
- Purple
- Brown Cream
- Blue and Black
- Orange and Black
- Default
- Device Examples
