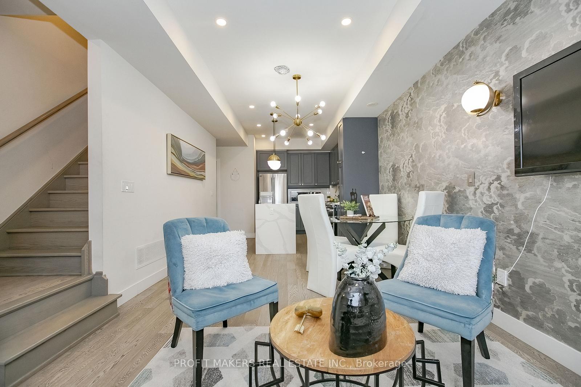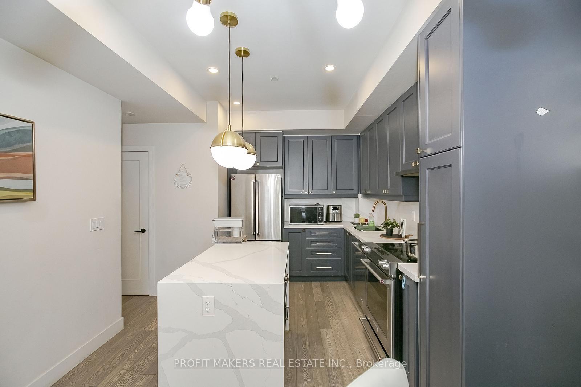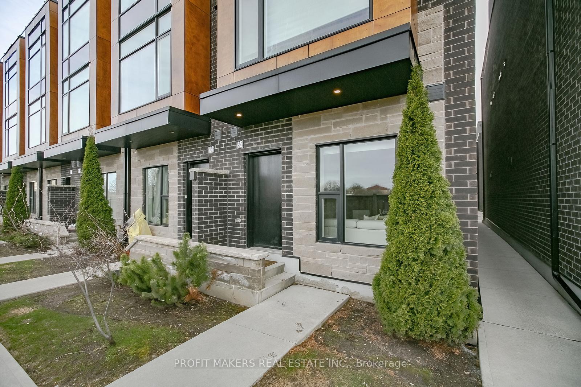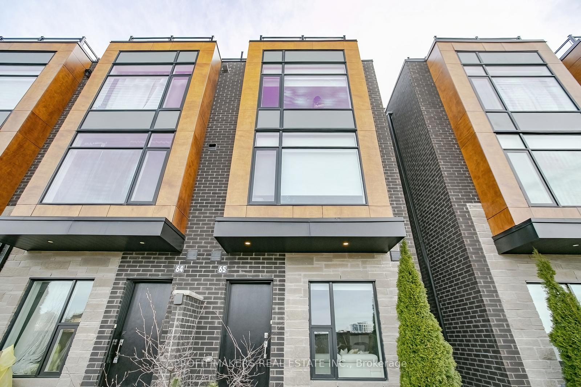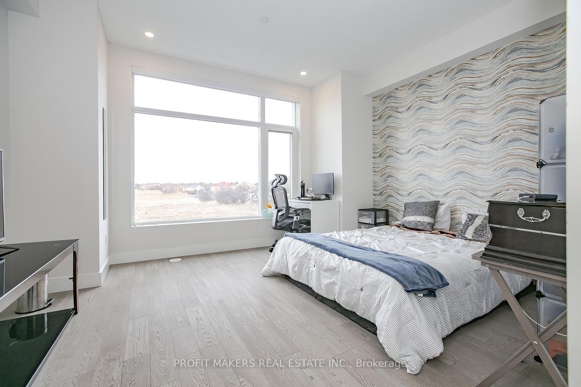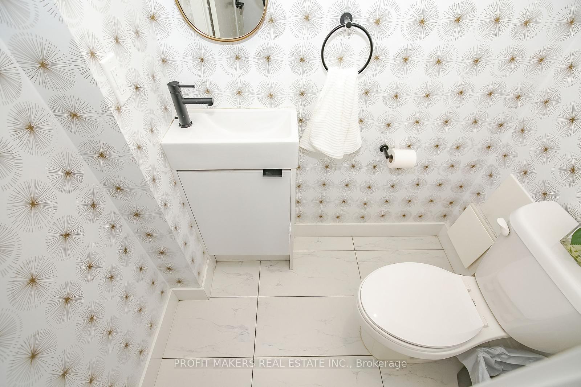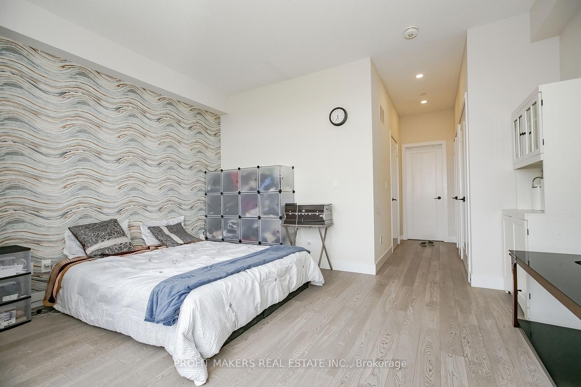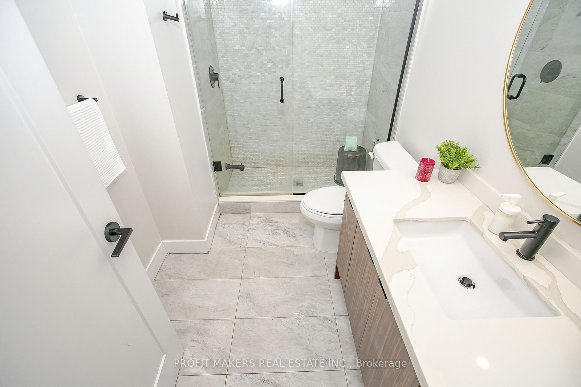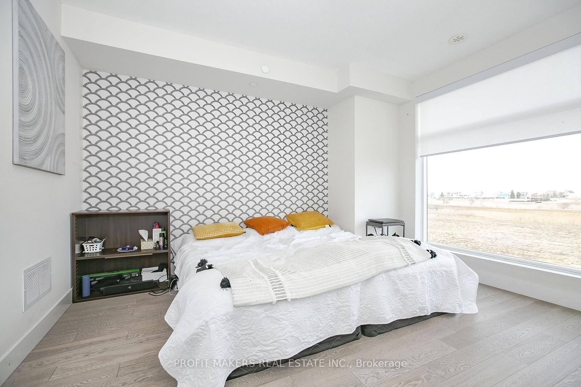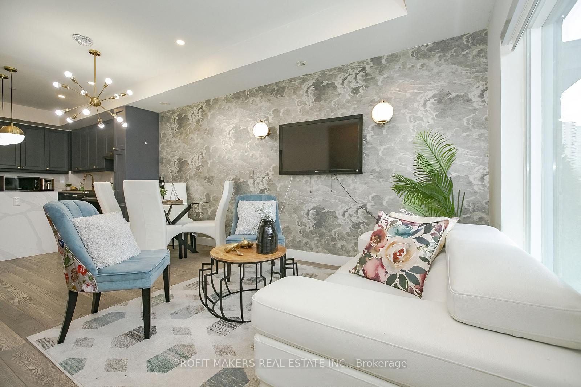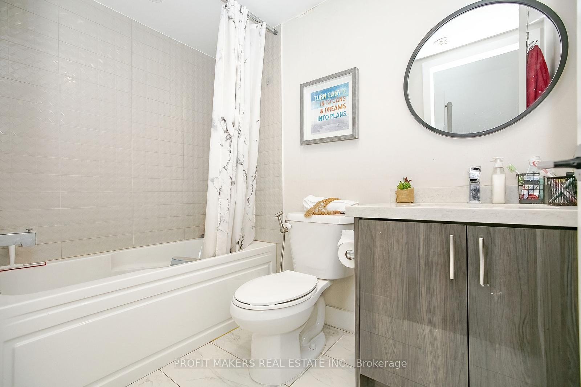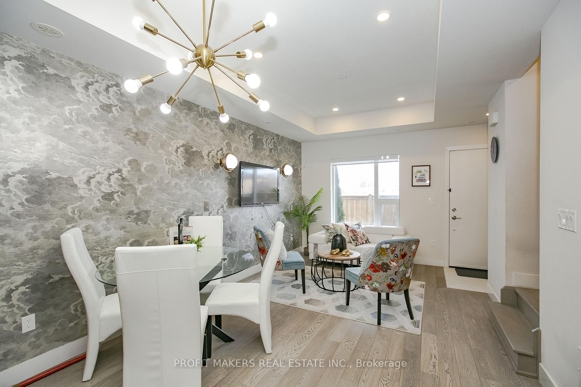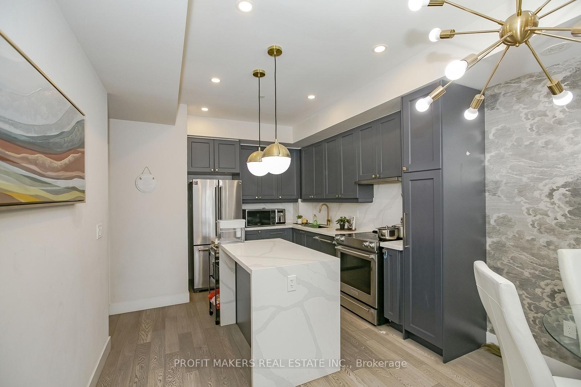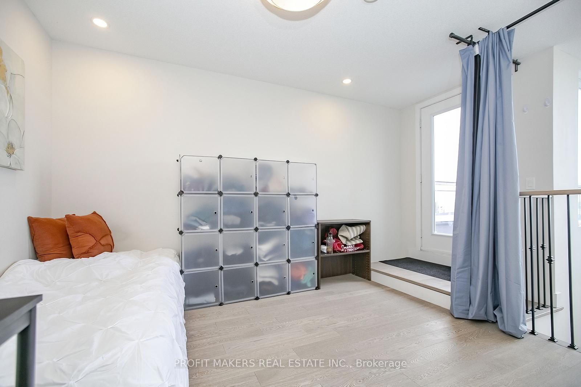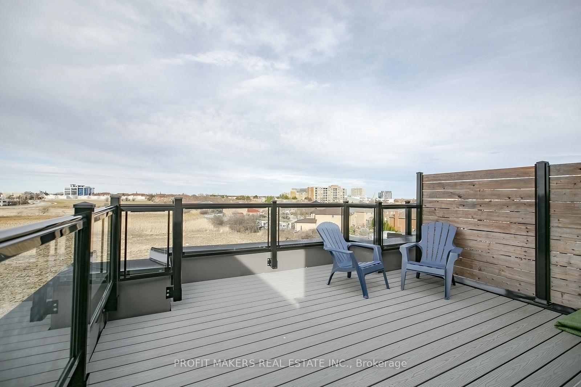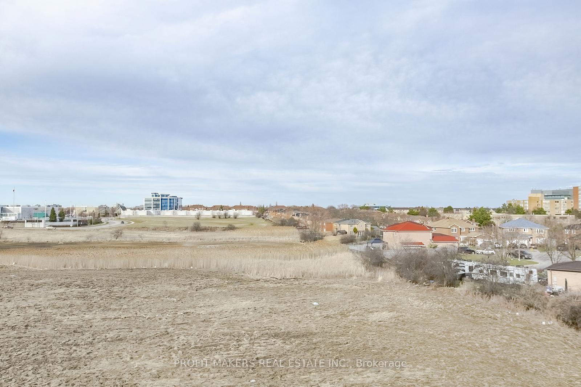$749,700
Available - For Sale
Listing ID: W12066187
200 Malta Aven , Brampton, L6Y 6H8, Peel
| Sun-Filled, Spacious, End Unit Urban Townhouse In the Heart of Brampton!! This Spectacular Home Offers 4 Bedrooms + 3 Washrooms With Backing Onto Open Green Space. This Gem Includes Spacious Liv/Dining Room, Potlights, Freshly Painted Walls, High Ceilings, Hardwood Floors & Upgraded Oak Staircase With Spindles. Gourmet Kitchen With Quartz Backsplash, Quartz Countertop, S\S Appliances, Island With Pantry & Under Cabinet Valence Lighting. All Spacious Bedrooms With Closets, 2 Full Upgraded Washrooms, Roof Top Terrace To Entertain Friends and Family. Upper Level Full Size Laundry in Separate Laundry Room. One Parking Spot Below Unit With Direct Access to the Home From Parking Spot. Very Well Maintained And Cozy Home. Condo Fee Includes Landscaping, Snow Shoveling, Visitor Parking, Garbage Disposal, General Property Management & Water. A Must See!! |
| Price | $749,700 |
| Taxes: | $5456.00 |
| Occupancy: | Tenant |
| Address: | 200 Malta Aven , Brampton, L6Y 6H8, Peel |
| Postal Code: | L6Y 6H8 |
| Province/State: | Peel |
| Directions/Cross Streets: | Steeles / Hurontario |
| Level/Floor | Room | Length(ft) | Width(ft) | Descriptions | |
| Room 1 | Main | Living Ro | 60.68 | 46.48 | Hardwood Floor, Open Concept, Pot Lights |
| Room 2 | Main | Dining Ro | 60.68 | 46.48 | Hardwood Floor, Open Concept, Large Window |
| Room 3 | Main | Kitchen | 32.8 | 32.8 | Centre Island, Quartz Counter, Stainless Steel Appl |
| Room 4 | Second | Primary B | 40.67 | 39.36 | Hardwood Floor, Large Closet, 3 Pc Ensuite |
| Room 5 | Second | Laundry | 20.43 | 13.45 | Tile Floor, Closet, Stainless Steel Sink |
| Room 6 | Third | Bedroom 2 | 33.36 | 39.36 | Hardwood Floor, Double Closet, Large Window |
| Room 7 | Third | Bedroom 3 | 40.67 | 39.36 | Hardwood Floor, Large Closet, Large Window |
| Room 8 | Upper | Bedroom 4 | 35.39 | 44.21 | Hardwood Floor, W/O To Terrace, Double Closet |
| Washroom Type | No. of Pieces | Level |
| Washroom Type 1 | 3 | Second |
| Washroom Type 2 | 3 | Third |
| Washroom Type 3 | 2 | Main |
| Washroom Type 4 | 0 | |
| Washroom Type 5 | 0 |
| Total Area: | 0.00 |
| Approximatly Age: | 0-5 |
| Washrooms: | 3 |
| Heat Type: | Forced Air |
| Central Air Conditioning: | Central Air |
| Elevator Lift: | False |
$
%
Years
This calculator is for demonstration purposes only. Always consult a professional
financial advisor before making personal financial decisions.
| Although the information displayed is believed to be accurate, no warranties or representations are made of any kind. |
| PROFIT MAKERS REAL ESTATE INC. |
|
|
.jpg?src=Custom)
Dir:
416-548-7854
Bus:
416-548-7854
Fax:
416-981-7184
| Book Showing | Email a Friend |
Jump To:
At a Glance:
| Type: | Com - Condo Townhouse |
| Area: | Peel |
| Municipality: | Brampton |
| Neighbourhood: | Fletcher's Creek South |
| Style: | 3-Storey |
| Approximate Age: | 0-5 |
| Tax: | $5,456 |
| Maintenance Fee: | $477.62 |
| Beds: | 4 |
| Baths: | 3 |
| Fireplace: | N |
Locatin Map:
Payment Calculator:
- Color Examples
- Red
- Magenta
- Gold
- Green
- Black and Gold
- Dark Navy Blue And Gold
- Cyan
- Black
- Purple
- Brown Cream
- Blue and Black
- Orange and Black
- Default
- Device Examples
