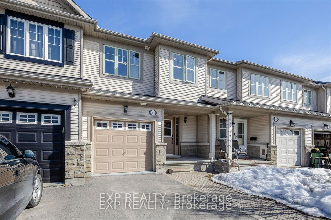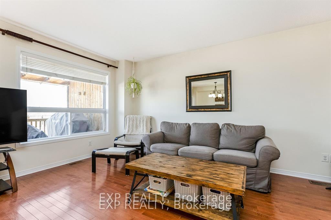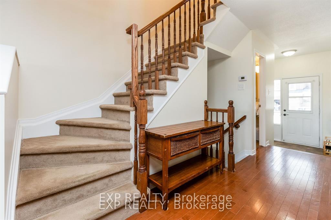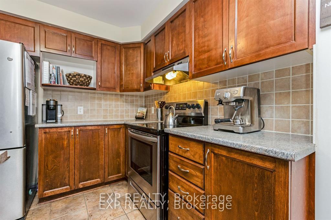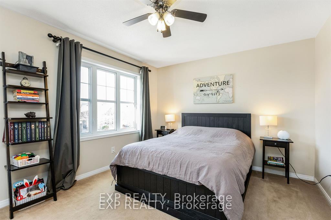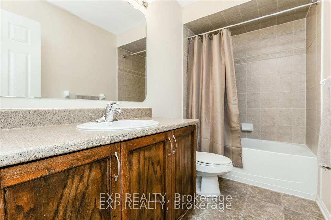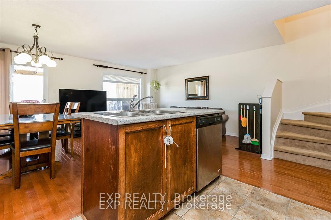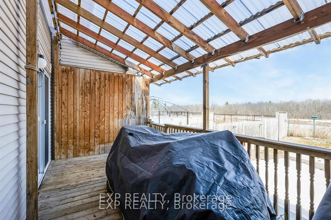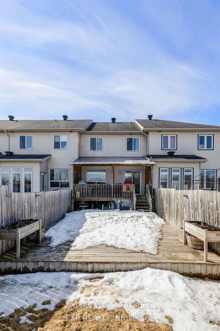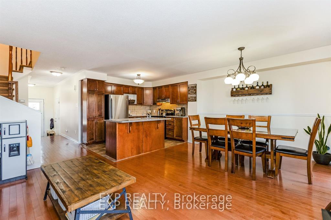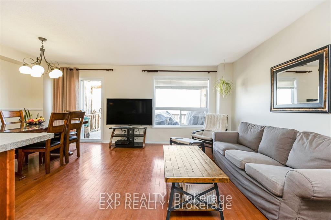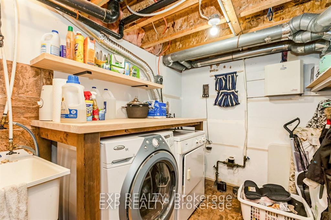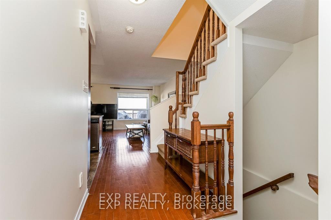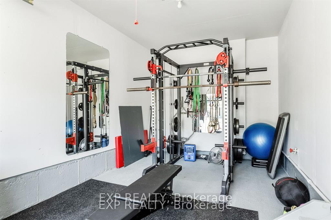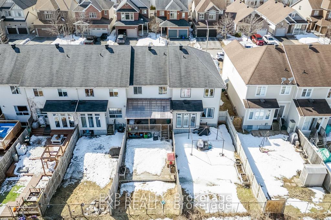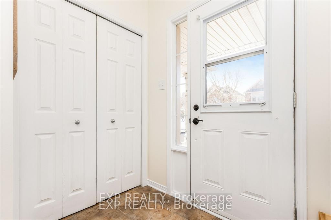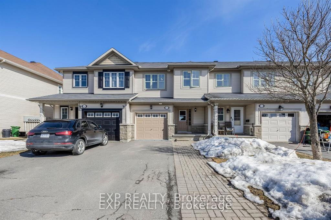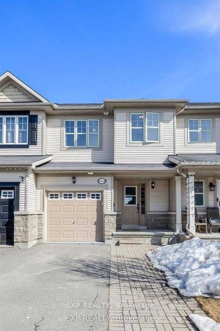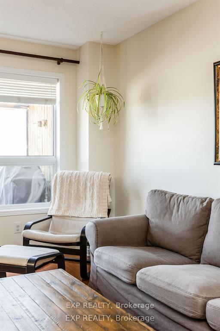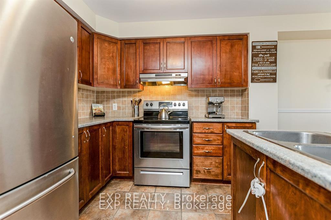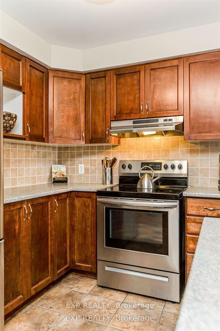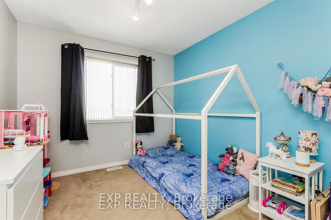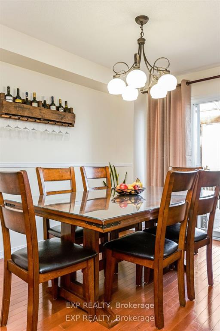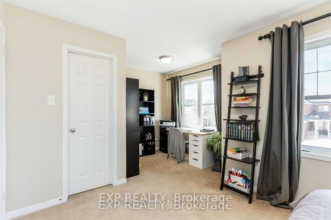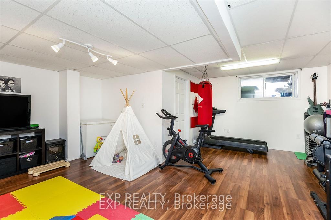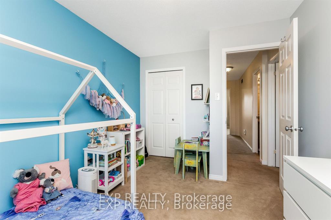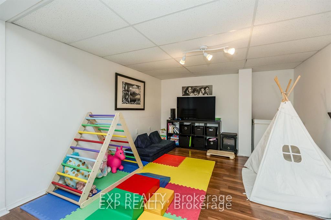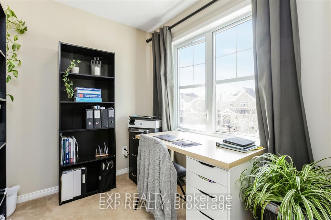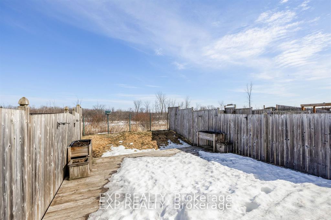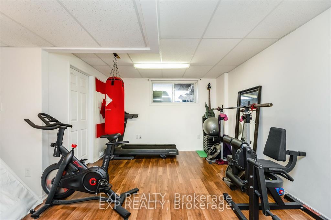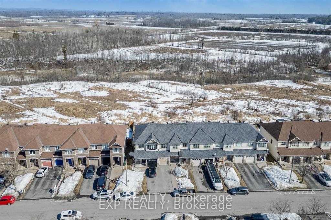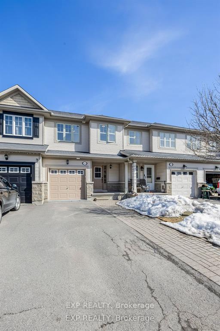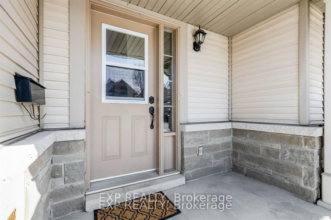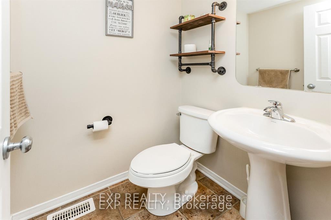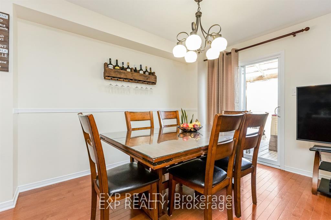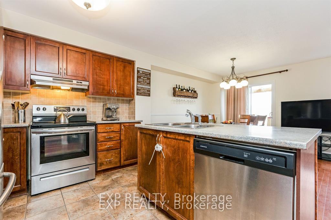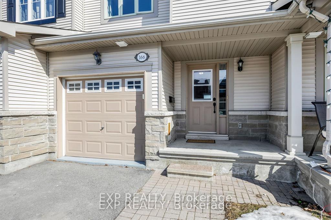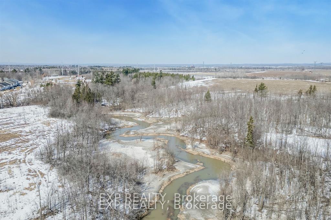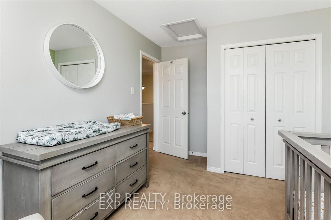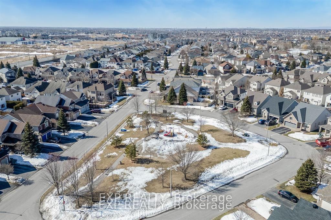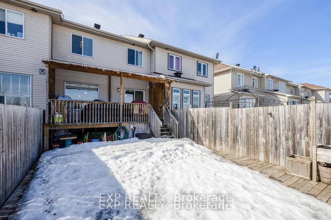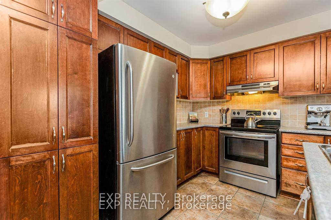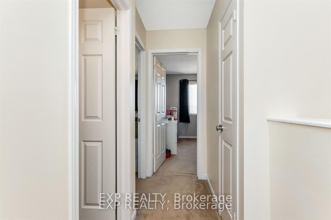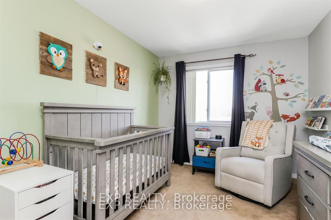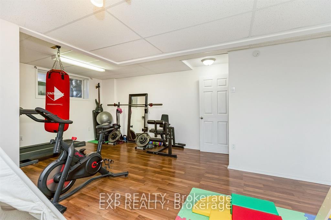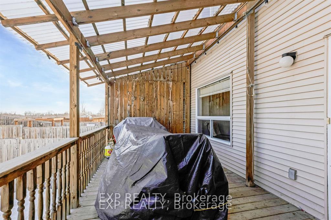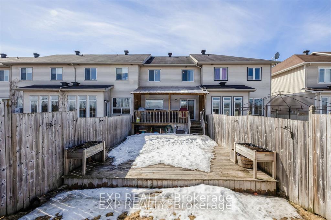$579,900
Available - For Sale
Listing ID: X12066896
166 TRAIL SIDE Circ , Orleans - Cumberland and Area, K4A 5B3, Ottawa
| OPEN HOUSE SUNDAY APRIL 13 2-4 PM! Welcome to this bright and spacious 3-bedroom, 3-bathroom townhome situated on a quiet street. The main level boasts an open-concept living area with a kitchen that overlooks both the dining and living spaces - perfect for entertaining. Upstairs, you'll find a primary bedroom complete with an ensuite & walk-in closet, alongside two additional bedrooms and a full bathroom. The finished basement offers a versatile rec room with laminate flooring, ideal for extra living space. Step outside to a fully fenced backyard with a deck, perfect for outdoor gatherings. Close to parks, recreation, schools and transit plus no rear neighbours! |
| Price | $579,900 |
| Taxes: | $3708.00 |
| Occupancy: | Owner |
| Address: | 166 TRAIL SIDE Circ , Orleans - Cumberland and Area, K4A 5B3, Ottawa |
| Lot Size: | 6.01 x 114.86 (Feet) |
| Directions/Cross Streets: | Trail Side Cir and Valin St |
| Rooms: | 6 |
| Rooms +: | 1 |
| Bedrooms: | 3 |
| Bedrooms +: | 0 |
| Family Room: | F |
| Basement: | Full, Finished |
| Level/Floor | Room | Length(ft) | Width(ft) | Descriptions | |
| Room 1 | Main | Living Ro | 10.99 | 9.81 | |
| Room 2 | Main | Kitchen | 10.14 | 9.15 | |
| Room 3 | Main | Dining Ro | 7.81 | 10.23 | |
| Room 4 | Second | Primary B | 9.32 | 18.56 | |
| Room 5 | Second | Bedroom 2 | 10.73 | 9.22 | |
| Room 6 | Second | Bedroom 3 | 11.74 | 9.22 | |
| Room 7 | Second | Bathroom | 9.48 | 4.82 | |
| Room 8 | Second | Bathroom | 4.89 | 9.48 | |
| Room 9 | Basement | Recreatio | 18.4 | 19.71 |
| Washroom Type | No. of Pieces | Level |
| Washroom Type 1 | 2 | Second |
| Washroom Type 2 | 3 | Second |
| Washroom Type 3 | 0 | |
| Washroom Type 4 | 0 | |
| Washroom Type 5 | 0 |
| Total Area: | 0.00 |
| Property Type: | Att/Row/Townhouse |
| Style: | 2-Storey |
| Exterior: | Stone, Vinyl Siding |
| Garage Type: | Attached |
| Drive Parking Spaces: | 2 |
| Pool: | None |
| Approximatly Square Footage: | 1100-1500 |
| Property Features: | Park, Fenced Yard |
| CAC Included: | N |
| Water Included: | N |
| Cabel TV Included: | N |
| Common Elements Included: | N |
| Heat Included: | N |
| Parking Included: | N |
| Condo Tax Included: | N |
| Building Insurance Included: | N |
| Fireplace/Stove: | N |
| Heat Type: | Forced Air |
| Central Air Conditioning: | Central Air |
| Central Vac: | N |
| Laundry Level: | Syste |
| Ensuite Laundry: | F |
| Sewers: | Sewer |
$
%
Years
This calculator is for demonstration purposes only. Always consult a professional
financial advisor before making personal financial decisions.
| Although the information displayed is believed to be accurate, no warranties or representations are made of any kind. |
| EXP REALTY |
|
|
.jpg?src=Custom)
Dir:
416-548-7854
Bus:
416-548-7854
Fax:
416-981-7184
| Book Showing | Email a Friend |
Jump To:
At a Glance:
| Type: | Freehold - Att/Row/Townhouse |
| Area: | Ottawa |
| Municipality: | Orleans - Cumberland and Area |
| Neighbourhood: | 1107 - Springridge/East Village |
| Style: | 2-Storey |
| Lot Size: | 6.01 x 114.86(Feet) |
| Tax: | $3,708 |
| Beds: | 3 |
| Baths: | 3 |
| Fireplace: | N |
| Pool: | None |
Locatin Map:
Payment Calculator:
- Color Examples
- Red
- Magenta
- Gold
- Green
- Black and Gold
- Dark Navy Blue And Gold
- Cyan
- Black
- Purple
- Brown Cream
- Blue and Black
- Orange and Black
- Default
- Device Examples
