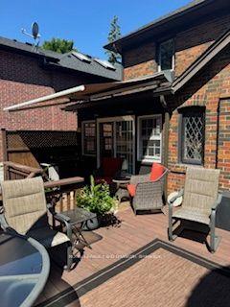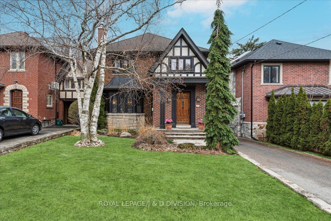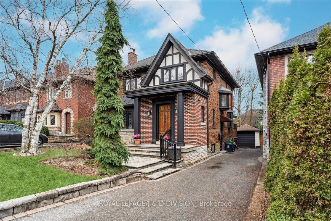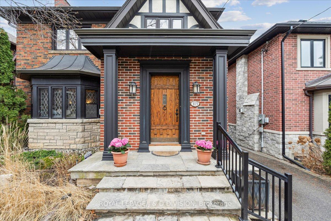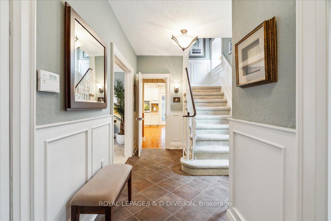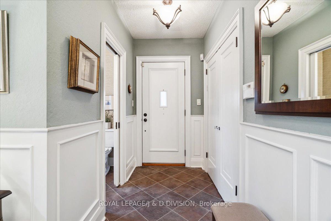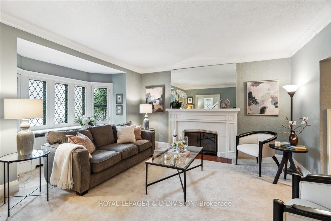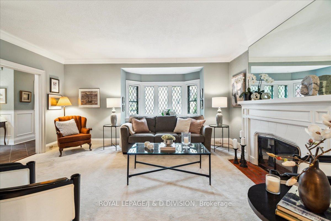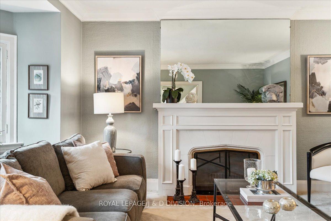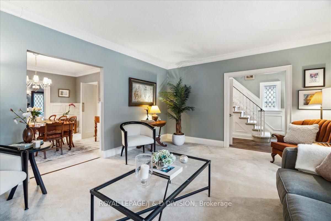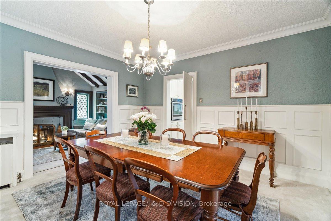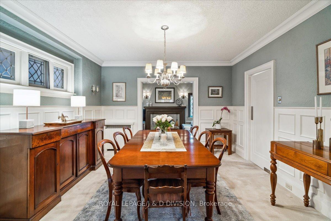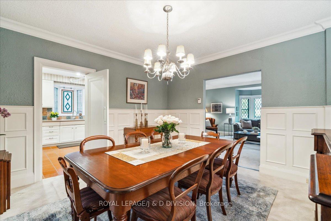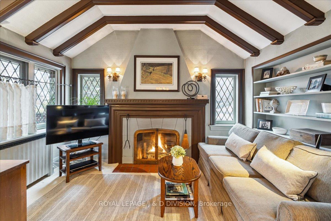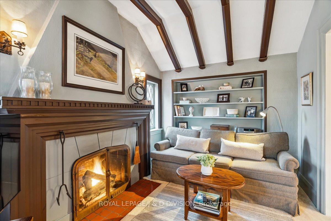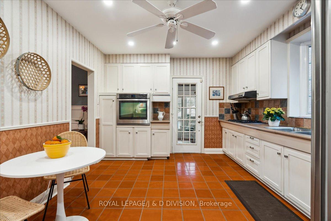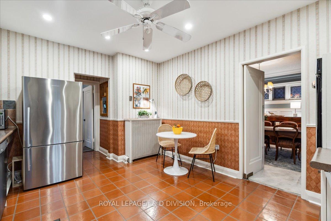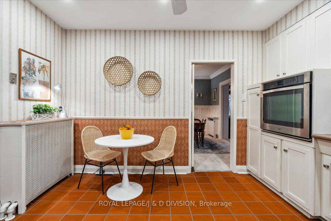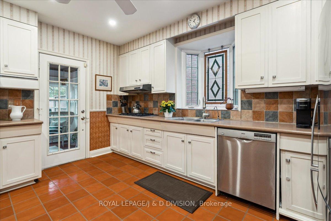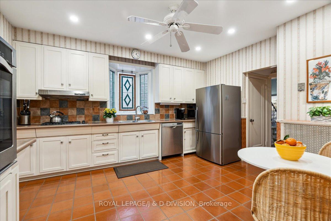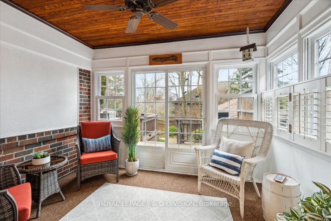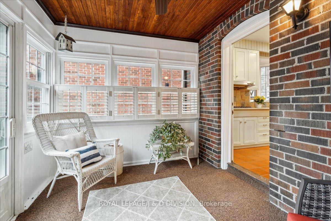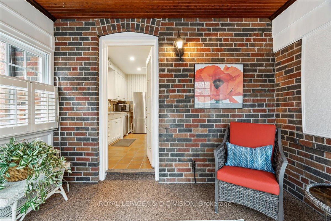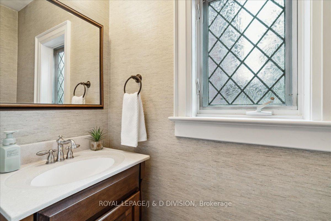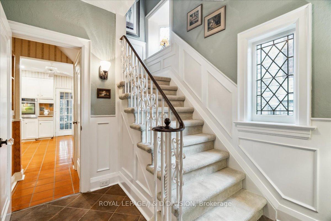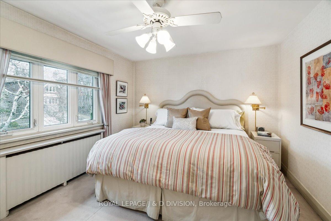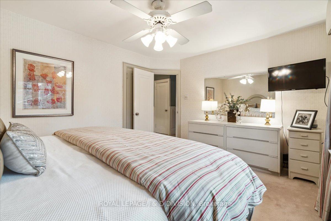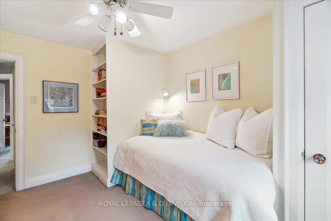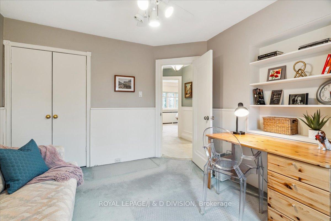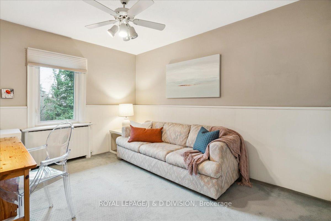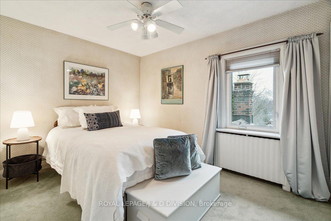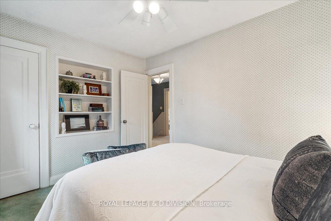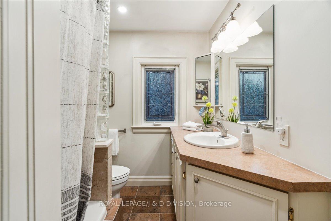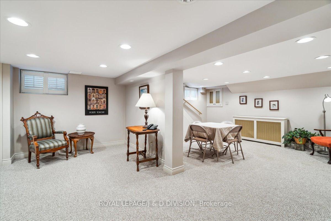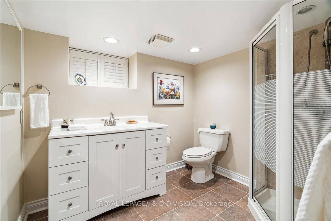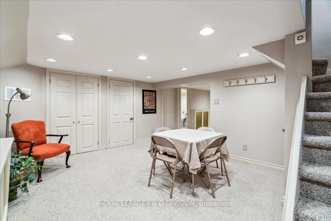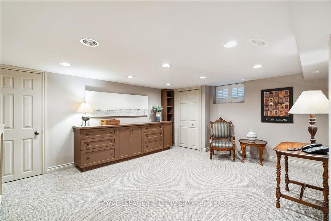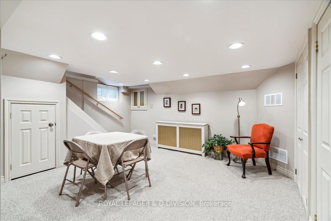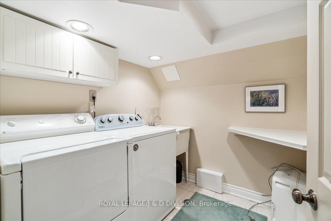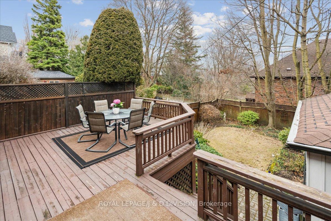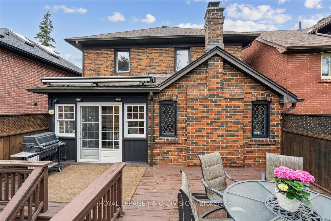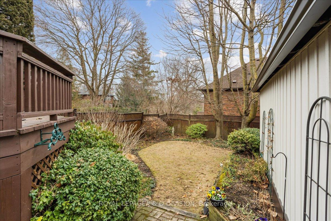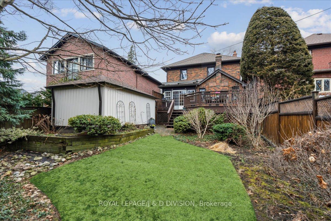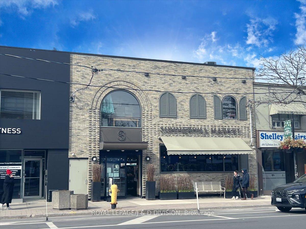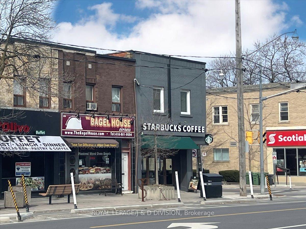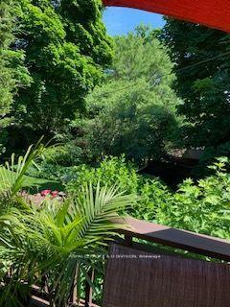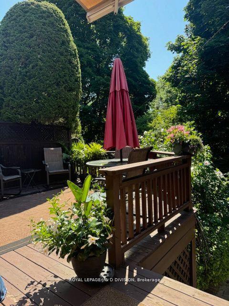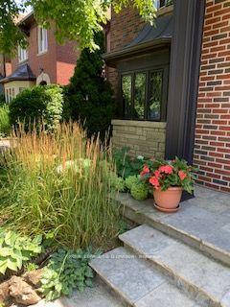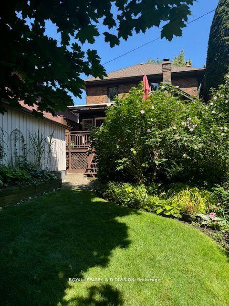$2,625,000
Available - For Sale
Listing ID: C12066902
103 College View Aven , Toronto, M5P 1K2, Toronto
| Situated on a quiet & highly sought-after street, this spacious four-bedroom Chaplin Estates home is ready for a new family to enjoy! With timeless elegance, superb quality of construction, an elevated view overlooking Forest Hill, Southern exposure and distinguished its street presence, this home is a rare find indeed. The generous living room, featuring a bay window and wood-burning fireplace, provides ample space for family and friends. Similarly, the formal dining room and large, warm eat-in kitchen are perfect for hosting all those you hold dear. A special highlight of this home is the family room - nestled at the back and brimming with warmth. Its vaulted ceiling, decorative wood beams, and striking gas fireplace create a cozy, inviting atmosphere. The generous living space also includes a bright sunroom, offering the ideal setting for entertaining or enjoying a quiet afternoon. With direct access to a spacious deck and beautifully landscaped backyard, this private outdoor oasis features lush mature trees, stunning views, and a flourishing garden. Upstairs, you'll find four well-sized bedrooms and a 4-piece bathroom, complete with heated floors for a touch of everyday luxury. The finished basement provides flexible living space, along with another spacious 3-piece bathroom, a nicely appointed laundry room, and a cold room. A welcoming foyer with cozy heated floors, rare double closet and two piece powder room ensure both comfort and convenience. Nestled in the heart of Forest Hill South/Chaplin Estates, this home is surrounded by top-ranked schools, charming boutiques, dining options, and the Beltline Trail-perfect for an active outdoor lifestyle. It's just steps to Summerhill Market, House of Chan, Ferraro's Pizza, The Abbot & Starbucks. With unparalleled convenience to both TTC and two Eglinton Crosstown stations, this location & property are ideal for modern living. |
| Price | $2,625,000 |
| Taxes: | $10486.14 |
| Occupancy: | Owner |
| Address: | 103 College View Aven , Toronto, M5P 1K2, Toronto |
| Directions/Cross Streets: | Eglinton Ave W and Avenue Rd |
| Rooms: | 9 |
| Rooms +: | 2 |
| Bedrooms: | 4 |
| Bedrooms +: | 0 |
| Family Room: | T |
| Basement: | Finished |
| Level/Floor | Room | Length(ft) | Width(ft) | Descriptions | |
| Room 1 | Main | Living Ro | 16.92 | 16.56 | Picture Window, Fireplace, Leaded Glass |
| Room 2 | Main | Dining Ro | 12.82 | 12.5 | Swing Doors, Stained Glass, Broadloom |
| Room 3 | Main | Kitchen | 13.91 | 11.68 | Tile Floor, Pot Lights, Eat-in Kitchen |
| Room 4 | Main | Family Ro | 11.84 | 8.33 | Gas Fireplace, B/I Shelves, Leaded Glass |
| Room 5 | Second | Primary B | 14.01 | 10.99 | Double Closet, Broadloom, Large Window |
| Room 6 | Second | Bedroom 2 | 12.82 | 10.43 | B/I Shelves, Closet, Window |
| Room 7 | Second | Bedroom 3 | 11.51 | 8.99 | B/I Bookcase, Closet, Window |
| Room 8 | Second | Bedroom 4 | 11.51 | 10.43 | B/I Bookcase, Closet, Window |
| Room 9 | Lower | Recreatio | 15.48 | 12.33 | Broadloom, Pot Lights, Double Closet |
| Room 10 | Lower | Media Roo | 15.32 | 12.92 | Broadloom, Pot Lights, B/I Bookcase |
| Room 11 | Main | Sunroom | Overlooks Garden, South View, W/O To Deck | ||
| Room 12 | Main | Foyer | Heated Floor, 2 Pc Bath, Closet |
| Washroom Type | No. of Pieces | Level |
| Washroom Type 1 | 2 | Ground |
| Washroom Type 2 | 4 | Second |
| Washroom Type 3 | 3 | Lower |
| Washroom Type 4 | 0 | |
| Washroom Type 5 | 0 | |
| Washroom Type 6 | 2 | Ground |
| Washroom Type 7 | 4 | Second |
| Washroom Type 8 | 3 | Lower |
| Washroom Type 9 | 0 | |
| Washroom Type 10 | 0 |
| Total Area: | 0.00 |
| Approximatly Age: | 100+ |
| Property Type: | Detached |
| Style: | 2-Storey |
| Exterior: | Brick |
| Garage Type: | Detached |
| (Parking/)Drive: | Private |
| Drive Parking Spaces: | 2 |
| Park #1 | |
| Parking Type: | Private |
| Park #2 | |
| Parking Type: | Private |
| Pool: | None |
| Approximatly Age: | 100+ |
| Approximatly Square Footage: | 1500-2000 |
| CAC Included: | N |
| Water Included: | N |
| Cabel TV Included: | N |
| Common Elements Included: | N |
| Heat Included: | N |
| Parking Included: | N |
| Condo Tax Included: | N |
| Building Insurance Included: | N |
| Fireplace/Stove: | Y |
| Heat Type: | Water |
| Central Air Conditioning: | Wall Unit(s |
| Central Vac: | N |
| Laundry Level: | Syste |
| Ensuite Laundry: | F |
| Sewers: | Sewer |
$
%
Years
This calculator is for demonstration purposes only. Always consult a professional
financial advisor before making personal financial decisions.
| Although the information displayed is believed to be accurate, no warranties or representations are made of any kind. |
| ROYAL LEPAGE/J & D DIVISION |
|
|
.jpg?src=Custom)
Dir:
416-548-7854
Bus:
416-548-7854
Fax:
416-981-7184
| Virtual Tour | Book Showing | Email a Friend |
Jump To:
At a Glance:
| Type: | Freehold - Detached |
| Area: | Toronto |
| Municipality: | Toronto C03 |
| Neighbourhood: | Forest Hill South |
| Style: | 2-Storey |
| Approximate Age: | 100+ |
| Tax: | $10,486.14 |
| Beds: | 4 |
| Baths: | 3 |
| Fireplace: | Y |
| Pool: | None |
Locatin Map:
Payment Calculator:
- Color Examples
- Red
- Magenta
- Gold
- Green
- Black and Gold
- Dark Navy Blue And Gold
- Cyan
- Black
- Purple
- Brown Cream
- Blue and Black
- Orange and Black
- Default
- Device Examples
