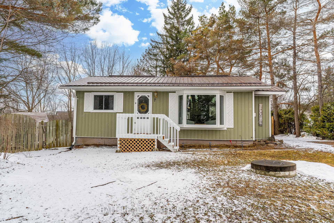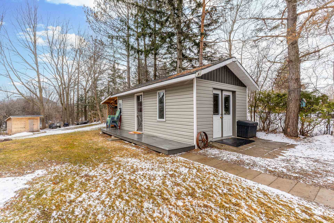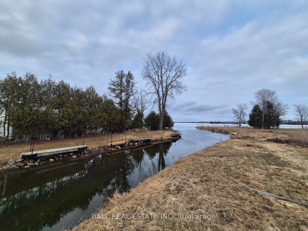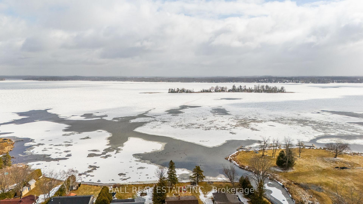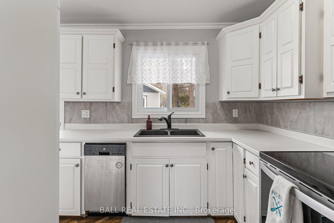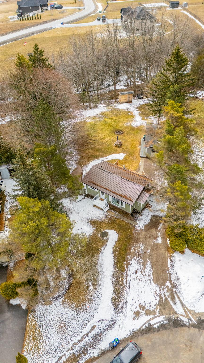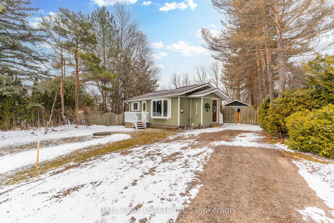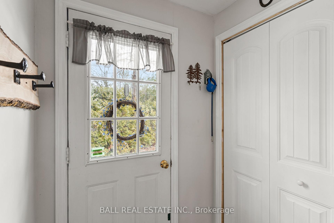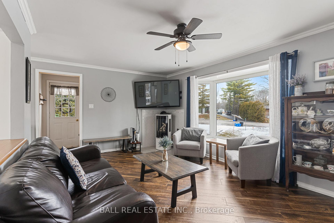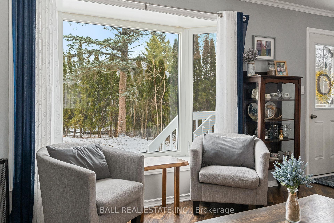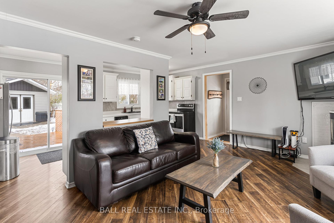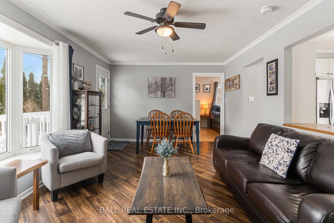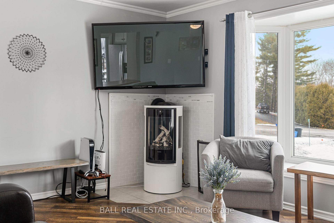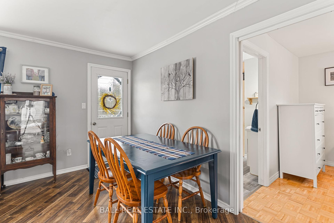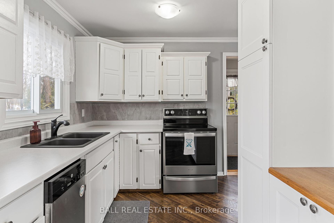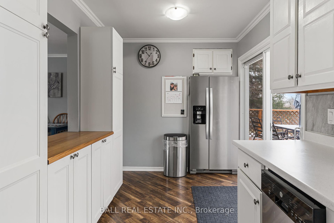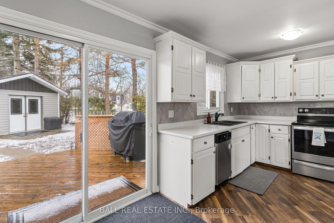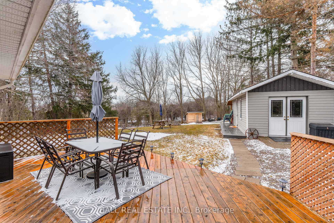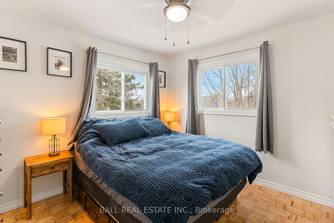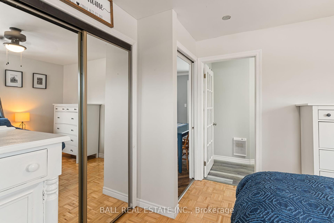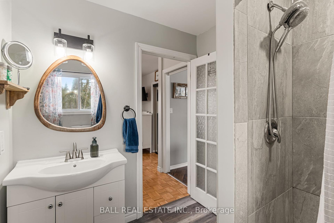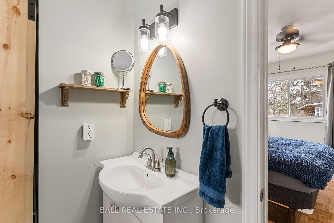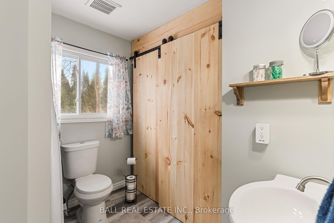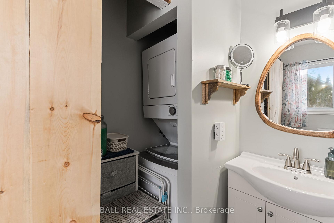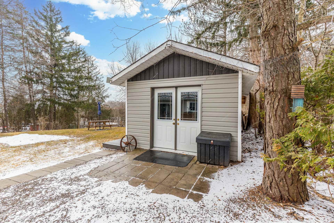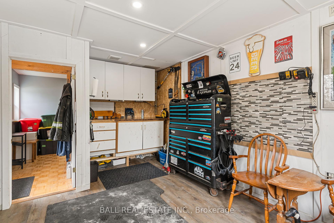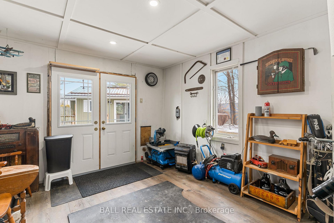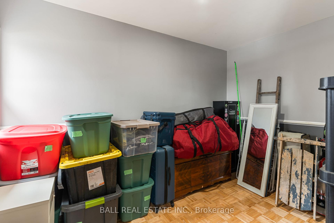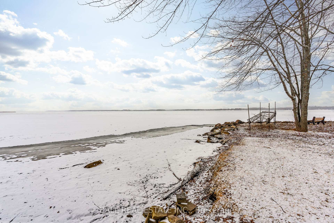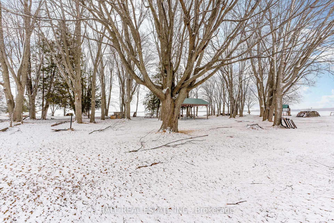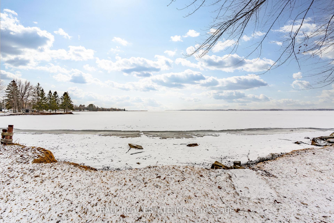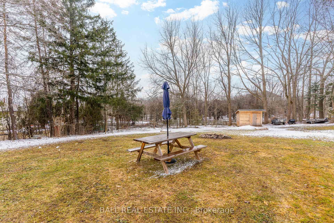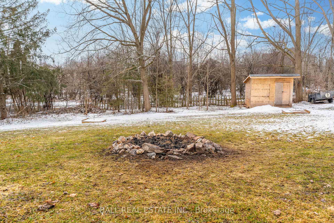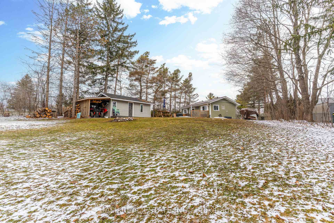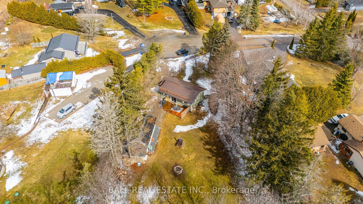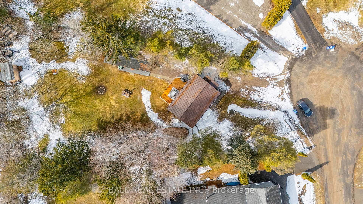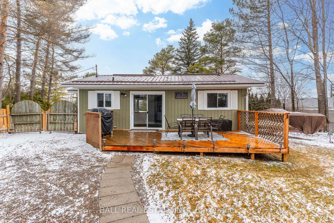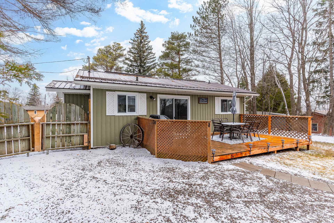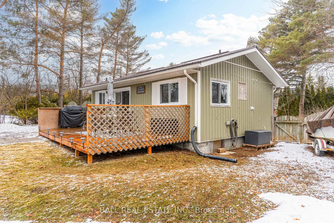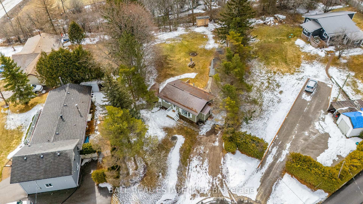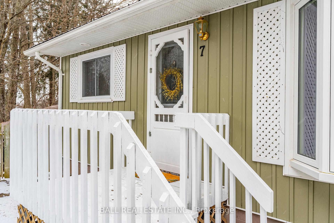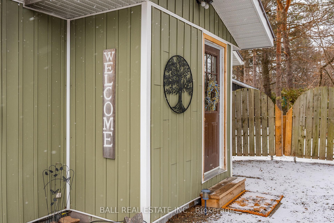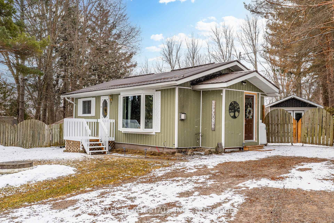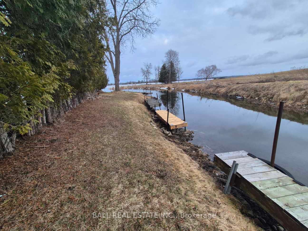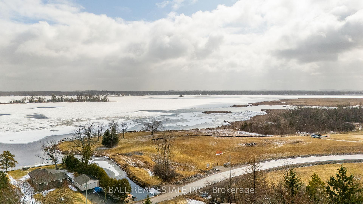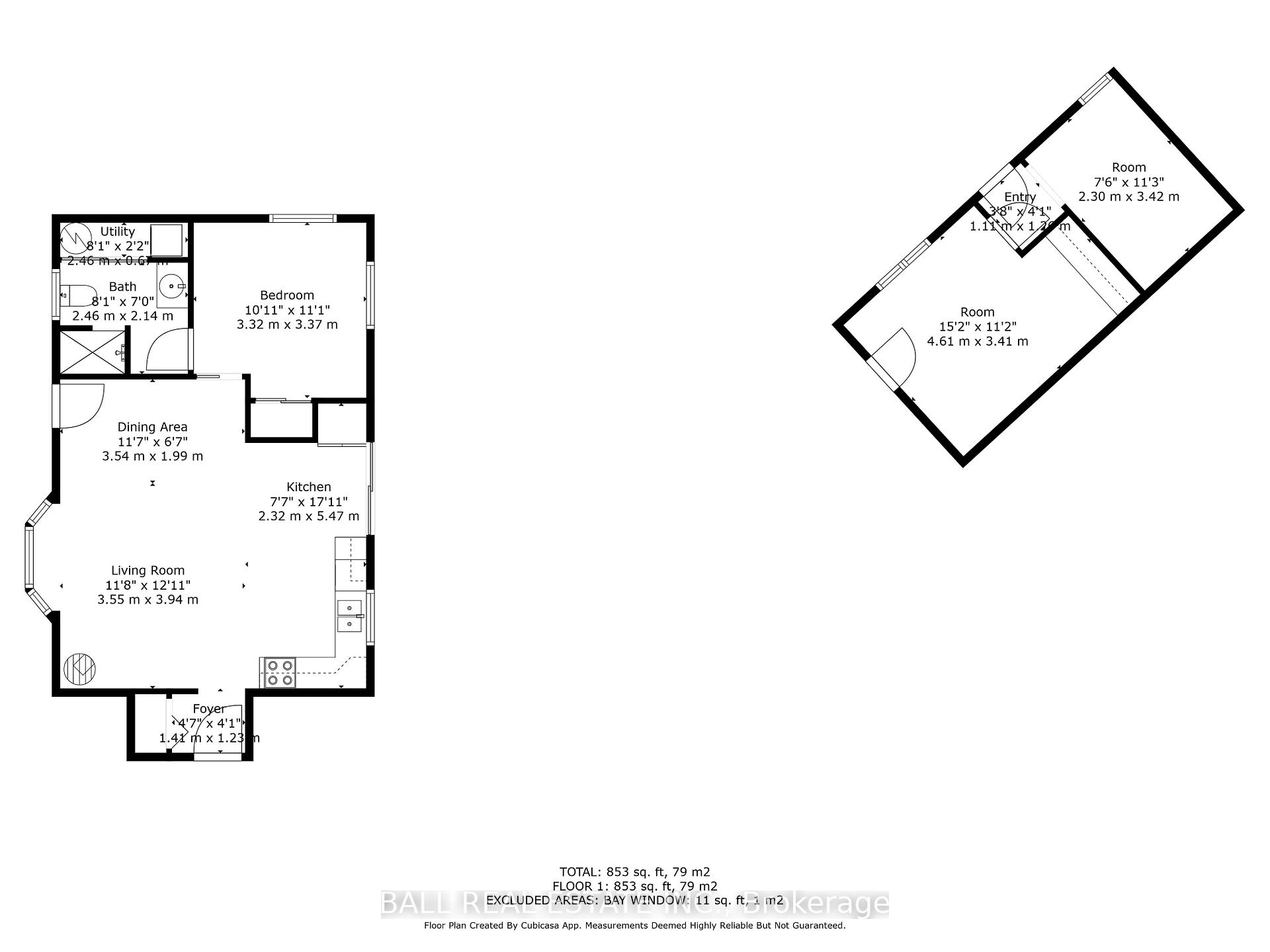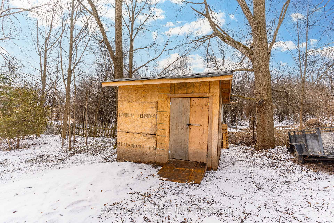$529,900
Available - For Sale
Listing ID: X12043179
7 Hapley Circ , Kawartha Lakes, K0M 1A0, Kawartha Lakes
| Escape to the Kawarthas with this Charming 4-Season Bungalow in Lakeview Estates! Nestled on a large nearly half acre (approx. 132 feet by 199 feet) private lot at the end of a quiet, paved cul-de-sac, this four-season retreat offers deeded access to Pigeon Lake and your very own newly refinished dock perfect for boating, fishing, or relaxing by the water. Step inside from the side porch into a bright, open-concept living space featuring a cozy propane fireplace, updated kitchen cabinetry & countertops, and a patio door leading to a spacious rear deck ideal for morning coffee or evening sunsets. The primary suite boasts its own 3-piece ensuite for added comfort & laundry. Outside, you'll find a versatile converted garage/workshop with additional storage space. This low-maintenance home is built for easy living, with durable vinyl siding, a metal roof, a well, and a septic system. As a Lakeview Estates resident, you'll enjoy exclusive perks like a private boat launch, a community park, and direct lake access for just $70 per year. Spend your days cruising the Trent-Severn Waterway, relaxing at the nearby sandbar, or taking a short boat ride into Bobcaygeon for ice cream! Located just 10 minutes from Bobcaygeon and 20 minutes from Lindsay, this property offers the perfect balance of seclusion and convenience. Don't miss this rare opportunity to own a piece of Kawartha Lakes! |
| Price | $529,900 |
| Taxes: | $1730.92 |
| Assessment Year: | 2024 |
| Occupancy: | Owner |
| Address: | 7 Hapley Circ , Kawartha Lakes, K0M 1A0, Kawartha Lakes |
| Directions/Cross Streets: | Kings Wharf & Lakeview Cres |
| Rooms: | 5 |
| Bedrooms: | 1 |
| Bedrooms +: | 0 |
| Family Room: | T |
| Basement: | Crawl Space |
| Level/Floor | Room | Length(ft) | Width(ft) | Descriptions | |
| Room 1 | Ground | Kitchen | 7.61 | 17.94 | |
| Room 2 | Ground | Dining Ro | 11.61 | 6.53 | |
| Room 3 | Ground | Living Ro | 11.64 | 12.92 | |
| Room 4 | Ground | Bathroom | 8.07 | 7.02 | |
| Room 5 | Ground | Primary B | 10.89 | 11.05 | |
| Room 6 | Ground | Utility R | 8.07 | 2.2 | |
| Room 7 | Ground | Workshop | 15.12 | 11.18 | |
| Room 8 | Ground | Workshop | 7.54 | 11.22 |
| Washroom Type | No. of Pieces | Level |
| Washroom Type 1 | 3 | Ground |
| Washroom Type 2 | 0 | |
| Washroom Type 3 | 0 | |
| Washroom Type 4 | 0 | |
| Washroom Type 5 | 0 | |
| Washroom Type 6 | 3 | Ground |
| Washroom Type 7 | 0 | |
| Washroom Type 8 | 0 | |
| Washroom Type 9 | 0 | |
| Washroom Type 10 | 0 |
| Total Area: | 0.00 |
| Property Type: | Detached |
| Style: | Bungalow |
| Exterior: | Vinyl Siding |
| Garage Type: | Detached |
| (Parking/)Drive: | Private Do |
| Drive Parking Spaces: | 6 |
| Park #1 | |
| Parking Type: | Private Do |
| Park #2 | |
| Parking Type: | Private Do |
| Pool: | None |
| Approximatly Square Footage: | 700-1100 |
| Property Features: | Cul de Sac/D, Fenced Yard |
| CAC Included: | N |
| Water Included: | N |
| Cabel TV Included: | N |
| Common Elements Included: | N |
| Heat Included: | N |
| Parking Included: | N |
| Condo Tax Included: | N |
| Building Insurance Included: | N |
| Fireplace/Stove: | Y |
| Heat Type: | Forced Air |
| Central Air Conditioning: | None |
| Central Vac: | N |
| Laundry Level: | Syste |
| Ensuite Laundry: | F |
| Sewers: | Septic |
| Utilities-Cable: | A |
| Utilities-Hydro: | Y |
$
%
Years
This calculator is for demonstration purposes only. Always consult a professional
financial advisor before making personal financial decisions.
| Although the information displayed is believed to be accurate, no warranties or representations are made of any kind. |
| BALL REAL ESTATE INC. |
|
|
.jpg?src=Custom)
Dir:
416-548-7854
Bus:
416-548-7854
Fax:
416-981-7184
| Virtual Tour | Book Showing | Email a Friend |
Jump To:
At a Glance:
| Type: | Freehold - Detached |
| Area: | Kawartha Lakes |
| Municipality: | Kawartha Lakes |
| Neighbourhood: | Emily |
| Style: | Bungalow |
| Tax: | $1,730.92 |
| Beds: | 1 |
| Baths: | 1 |
| Fireplace: | Y |
| Pool: | None |
Locatin Map:
Payment Calculator:
- Color Examples
- Red
- Magenta
- Gold
- Green
- Black and Gold
- Dark Navy Blue And Gold
- Cyan
- Black
- Purple
- Brown Cream
- Blue and Black
- Orange and Black
- Default
- Device Examples
