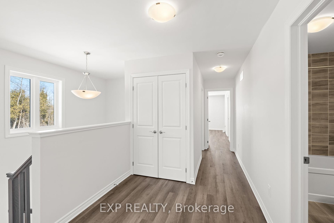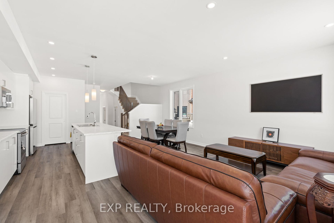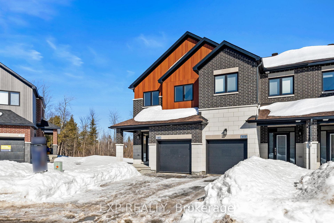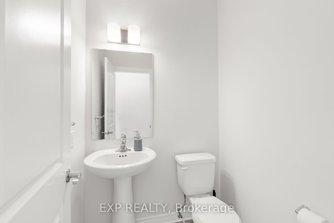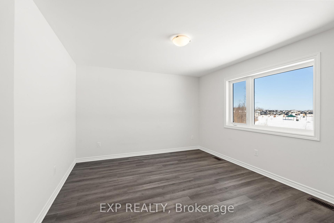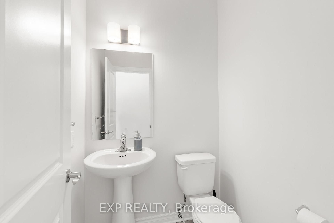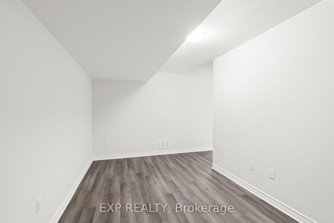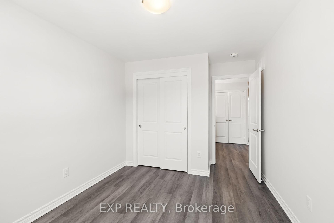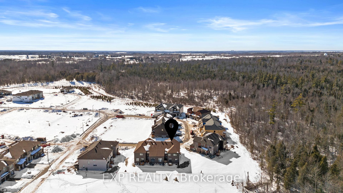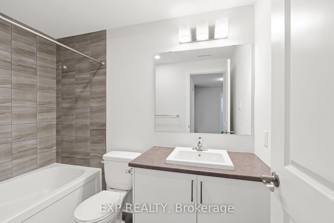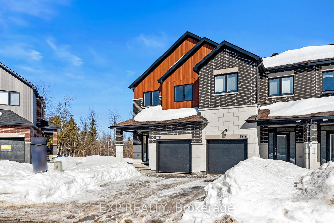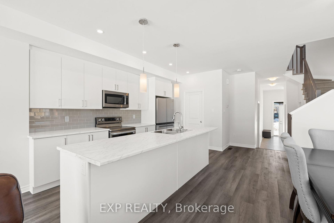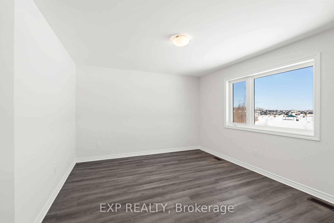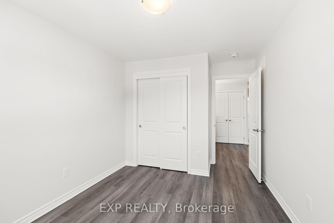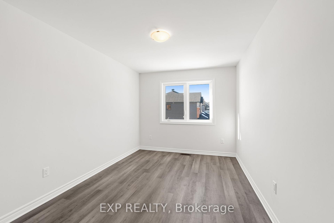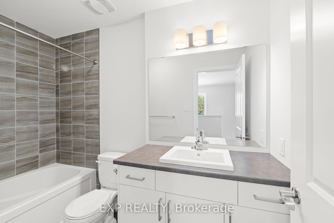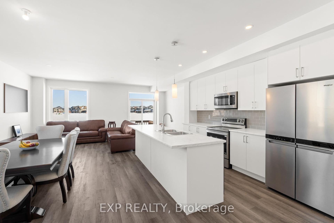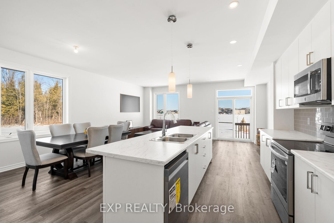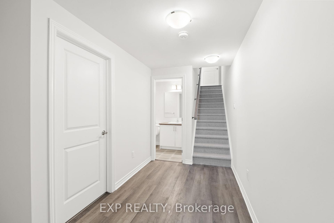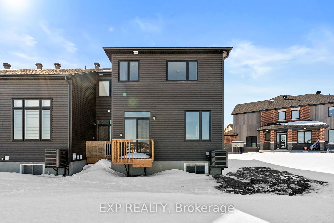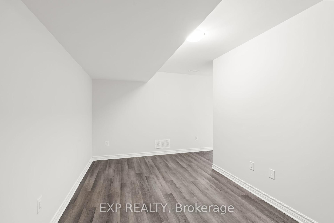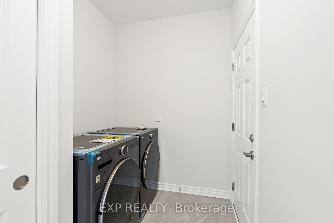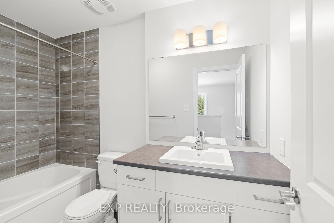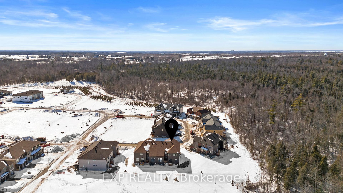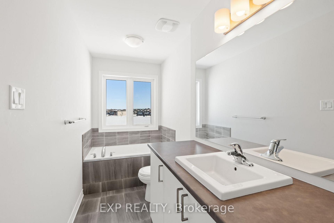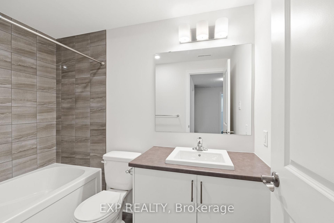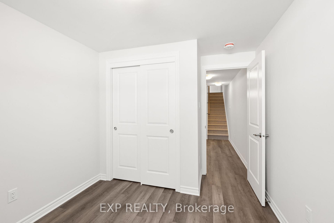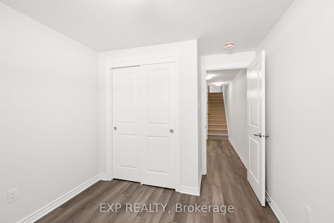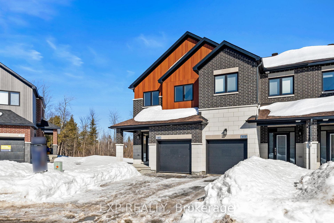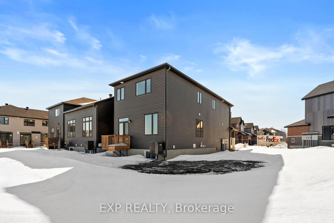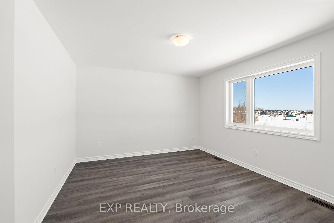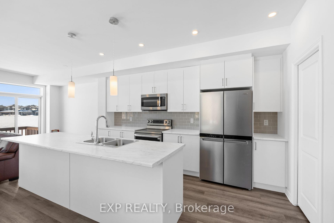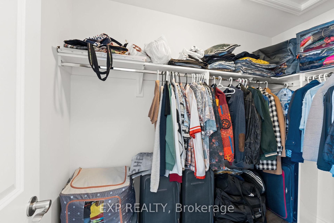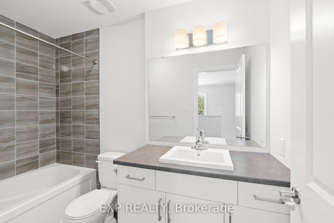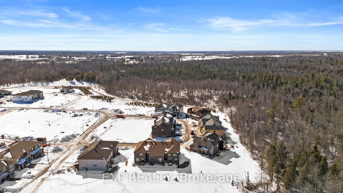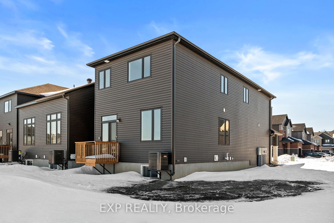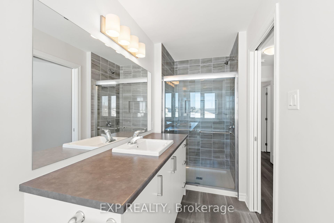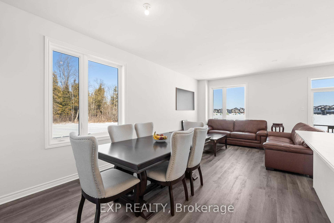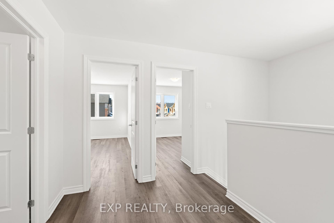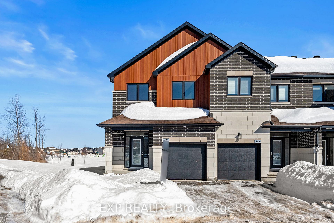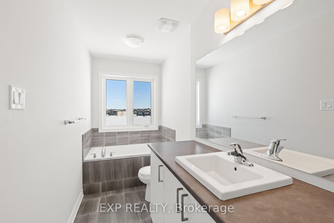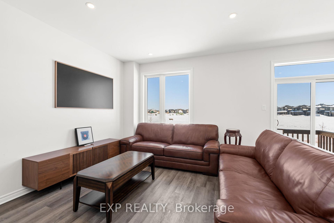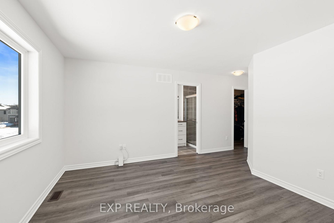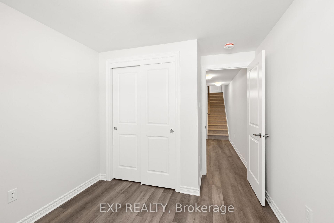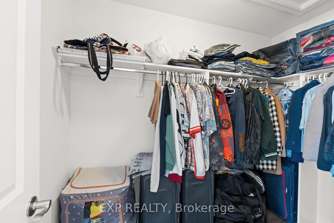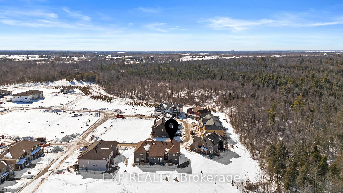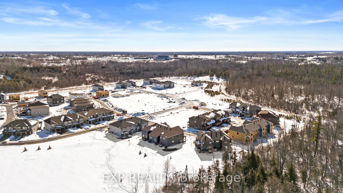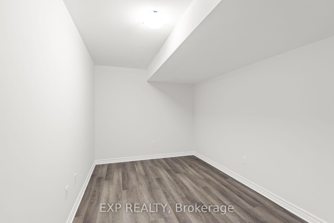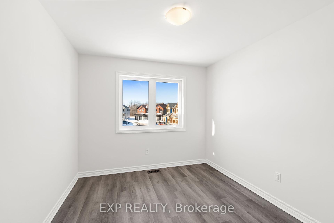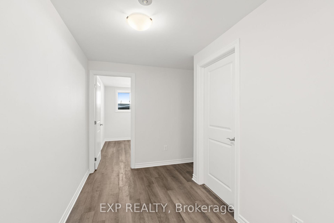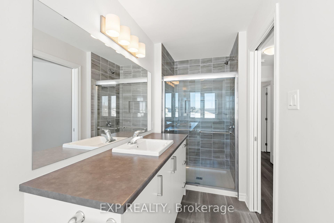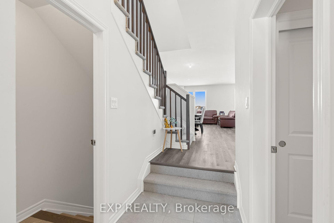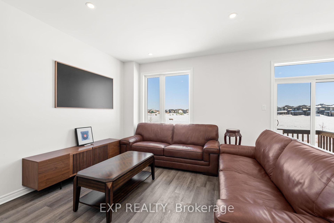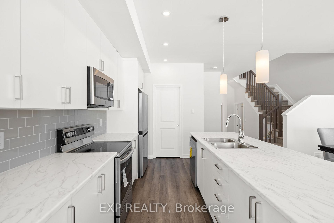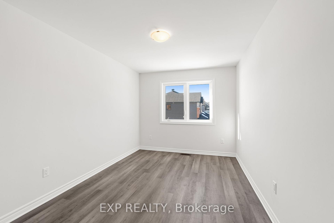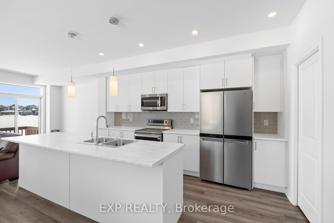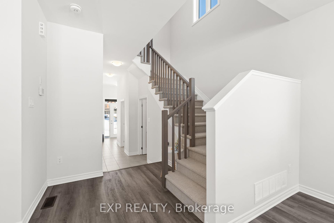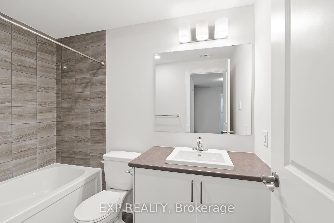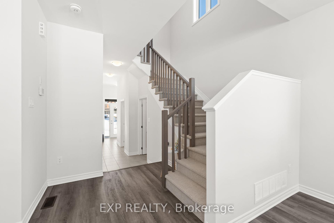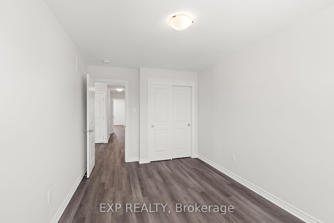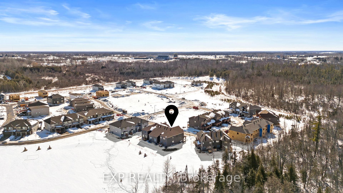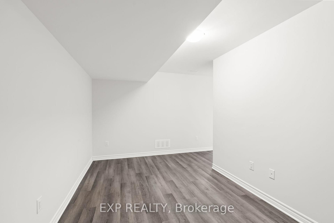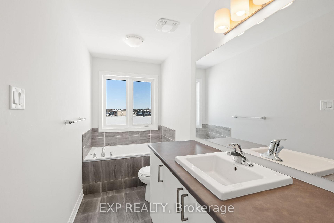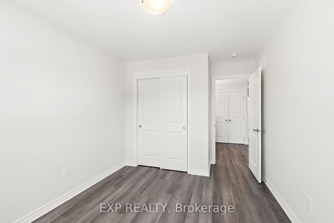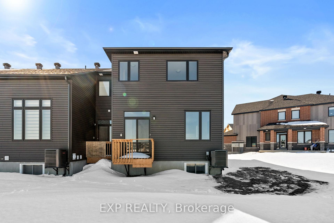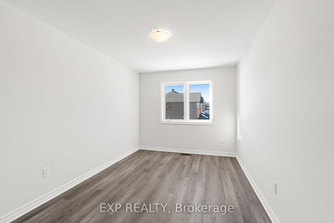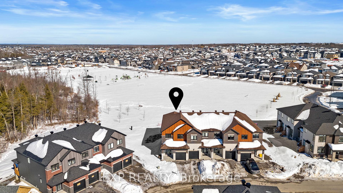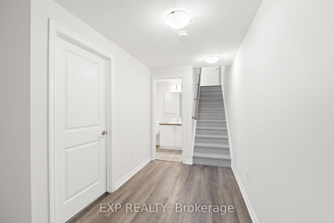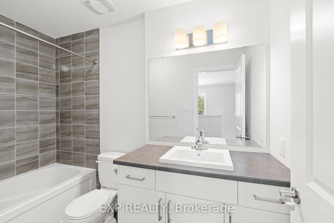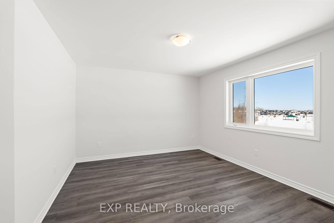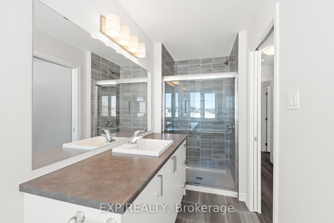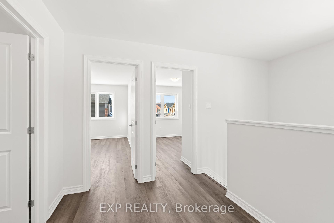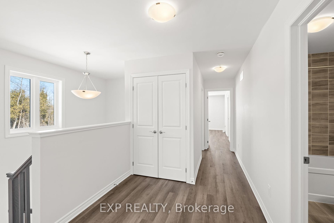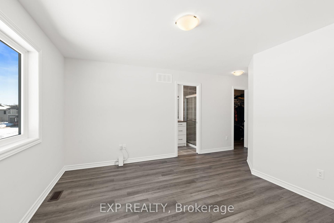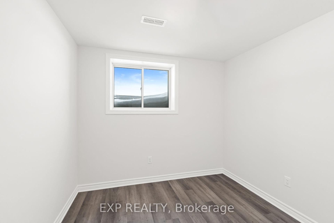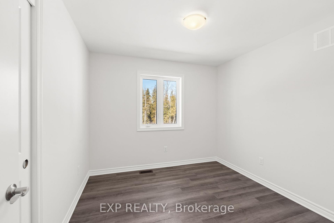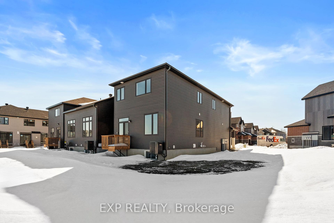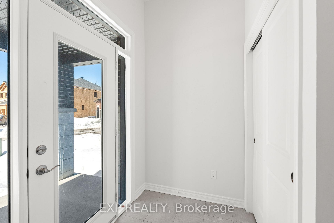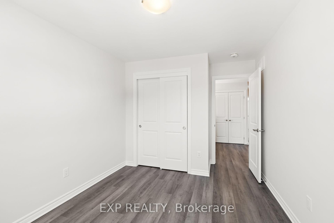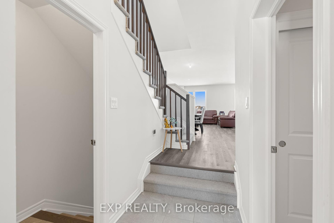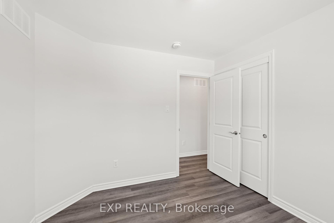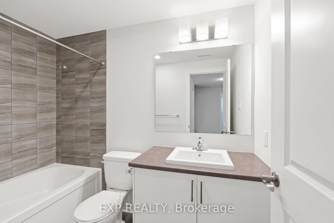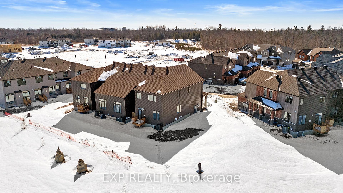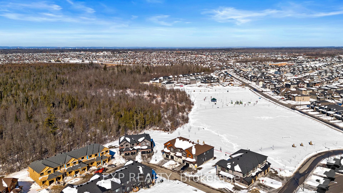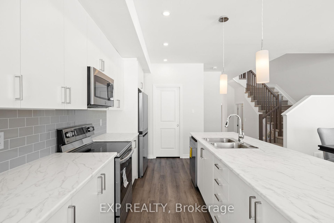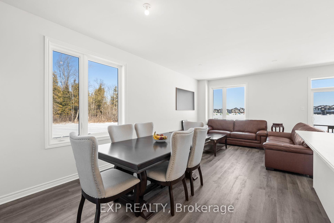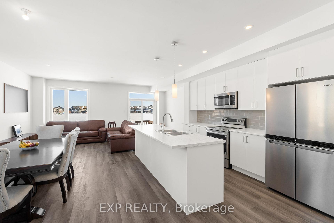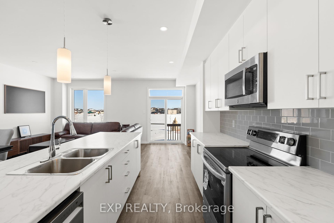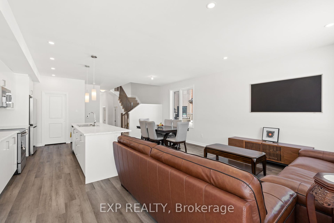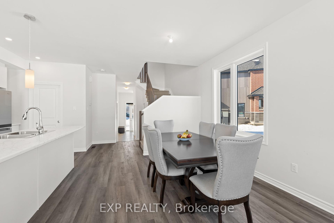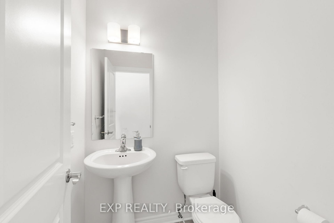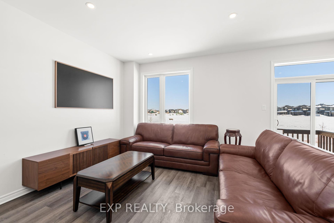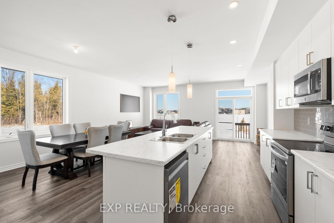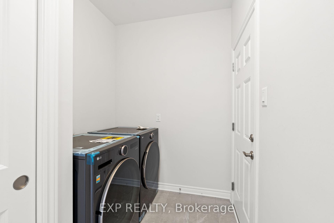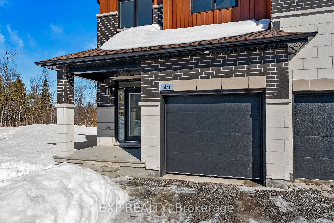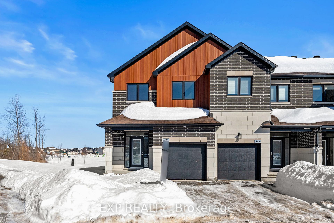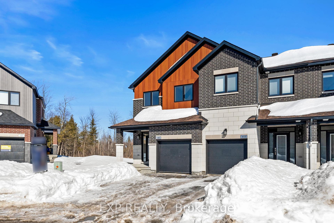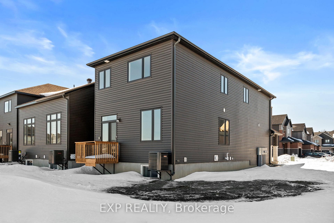$749,999
Available - For Sale
Listing ID: X11993465
441 Clubtail N/A West , Blossom Park - Airport and Area, K1X 0M9, Ottawa
| Stunning End-Unit Townhome | 2024 eQ Homes Build | Nova - end-unit townhome offers 2,256+ sq. ft. of stylish, functional living space on a private road with no rear neighbors. The open-concept main floor features luxury vinyl flooring, a designer kitchen with a walk-in pantry, a large island, and high-end finishes. Upstairs, the primary suite boasts a walk-in closet and 4-piece ensuite, complemented by three additional bedrooms, and 2 modern 3-piece baths. The fully finished basement provides versatile space, ideal for a family room, home office, or entertainment, with a full bath, private room, storage, as well as a rough-in for an additional bathroom. Close to schools, Stores, and all amenities needed for everyday living. Enjoy direct access to the forest, walking trails, and Miikana Park. plus the privacy of a quiet street all in the sought-after Pathways South community. Under Tarion Warranty. External finishes (grass and road work) scheduled for summer 2025. 24 hr Irrevocable on all offers. |
| Price | $749,999 |
| Taxes: | $0.00 |
| Occupancy: | Owner |
| Address: | 441 Clubtail N/A West , Blossom Park - Airport and Area, K1X 0M9, Ottawa |
| Directions/Cross Streets: | From Bank St turn onto Dun Skipper Dr and at the end Left onto Miikana Rd, Right onto Gartersnake Wa |
| Rooms: | 12 |
| Rooms +: | 1 |
| Bedrooms: | 4 |
| Bedrooms +: | 1 |
| Family Room: | T |
| Basement: | Full, Finished |
| Level/Floor | Room | Length(ft) | Width(ft) | Descriptions | |
| Room 1 | Second | Bedroom | 42.97 | 39.36 | 4 Pc Ensuite |
| Room 2 | Second | Bedroom | 31.16 | 43 | |
| Room 3 | Second | Bedroom 2 | 31.16 | 43 | |
| Room 4 | Second | Bedroom 3 | 33.46 | 32.47 | |
| Room 5 | Basement | Bedroom 4 | 26.6 | 27.22 |
| Washroom Type | No. of Pieces | Level |
| Washroom Type 1 | 4 | Second |
| Washroom Type 2 | 3 | Second |
| Washroom Type 3 | 2 | Main |
| Washroom Type 4 | 0 | |
| Washroom Type 5 | 0 |
| Total Area: | 0.00 |
| Approximatly Age: | 0-5 |
| Property Type: | Att/Row/Townhouse |
| Style: | 2-Storey |
| Exterior: | Brick, Other |
| Garage Type: | Attached |
| Drive Parking Spaces: | 2 |
| Pool: | None |
| Approximatly Age: | 0-5 |
| Approximatly Square Footage: | 2000-2500 |
| CAC Included: | N |
| Water Included: | N |
| Cabel TV Included: | N |
| Common Elements Included: | N |
| Heat Included: | N |
| Parking Included: | N |
| Condo Tax Included: | N |
| Building Insurance Included: | N |
| Fireplace/Stove: | Y |
| Heat Type: | Forced Air |
| Central Air Conditioning: | Central Air |
| Central Vac: | N |
| Laundry Level: | Syste |
| Ensuite Laundry: | F |
| Sewers: | Sewer |
$
%
Years
This calculator is for demonstration purposes only. Always consult a professional
financial advisor before making personal financial decisions.
| Although the information displayed is believed to be accurate, no warranties or representations are made of any kind. |
| EXP REALTY |
|
|
.jpg?src=Custom)
Dir:
416-548-7854
Bus:
416-548-7854
Fax:
416-981-7184
| Book Showing | Email a Friend |
Jump To:
At a Glance:
| Type: | Freehold - Att/Row/Townhouse |
| Area: | Ottawa |
| Municipality: | Blossom Park - Airport and Area |
| Neighbourhood: | 2605 - Blossom Park/Kemp Park/Findlay Creek |
| Style: | 2-Storey |
| Approximate Age: | 0-5 |
| Beds: | 4+1 |
| Baths: | 4 |
| Fireplace: | Y |
| Pool: | None |
Locatin Map:
Payment Calculator:
- Color Examples
- Red
- Magenta
- Gold
- Green
- Black and Gold
- Dark Navy Blue And Gold
- Cyan
- Black
- Purple
- Brown Cream
- Blue and Black
- Orange and Black
- Default
- Device Examples
