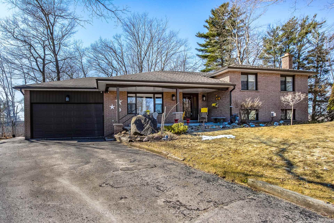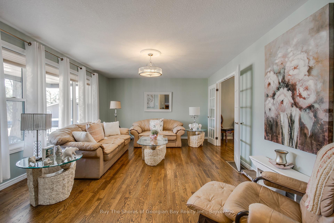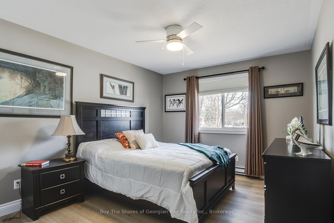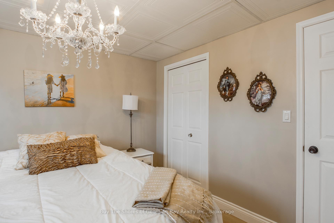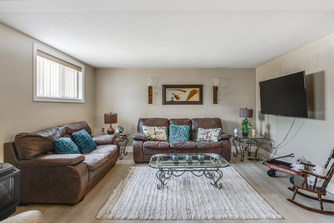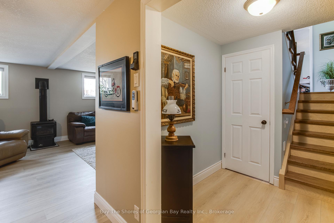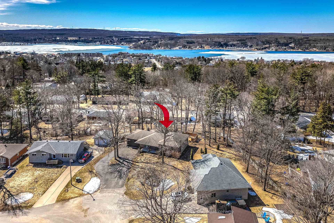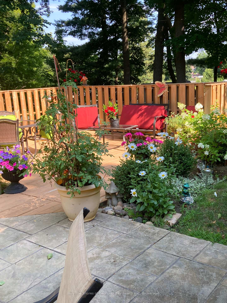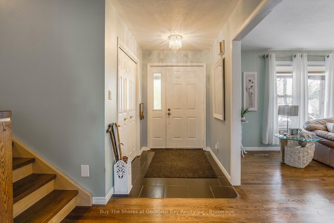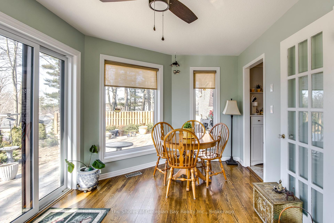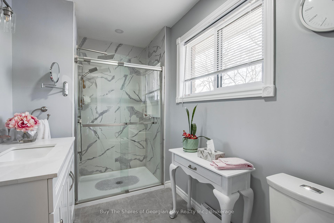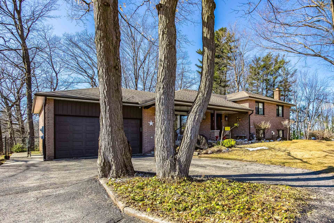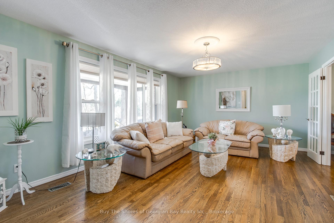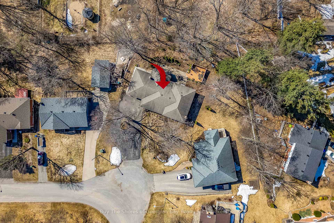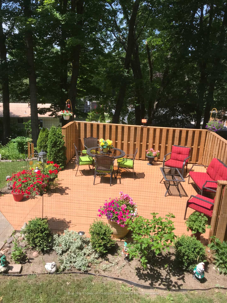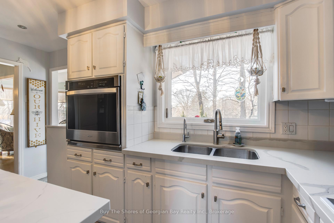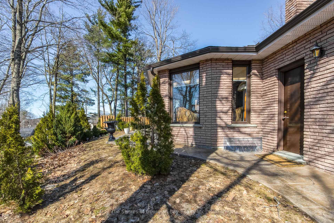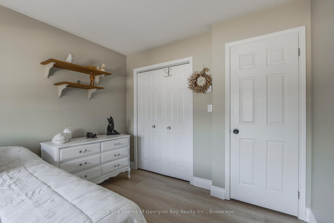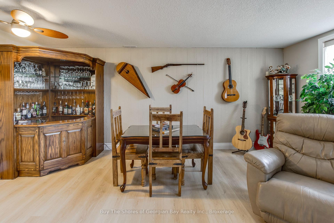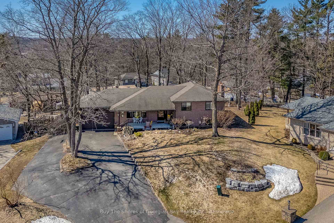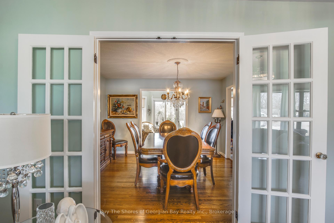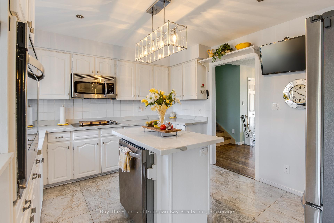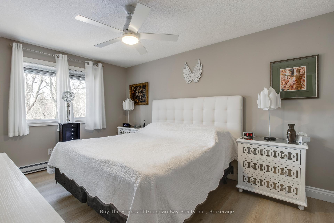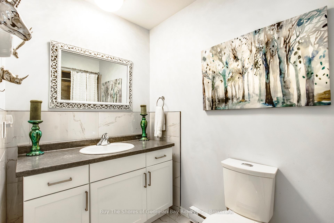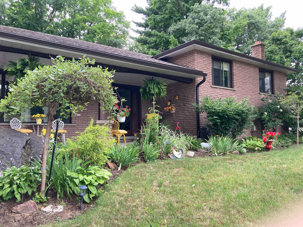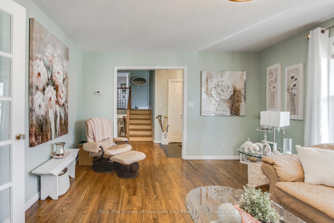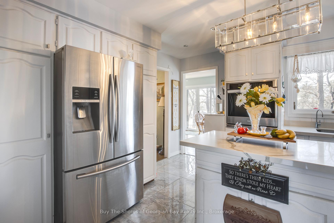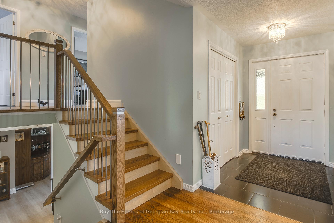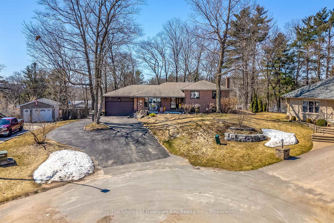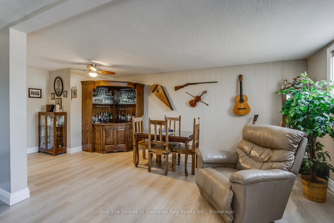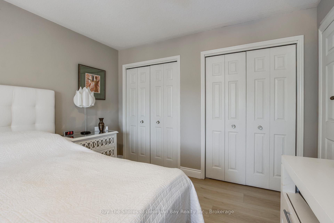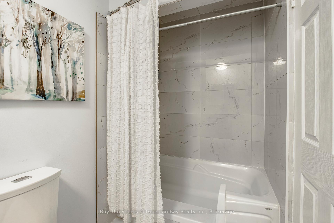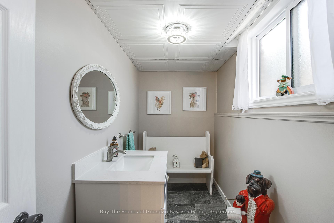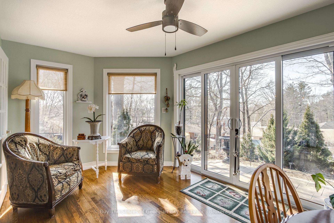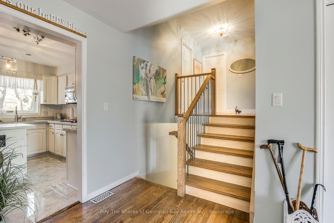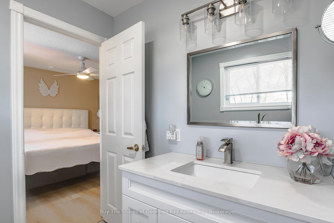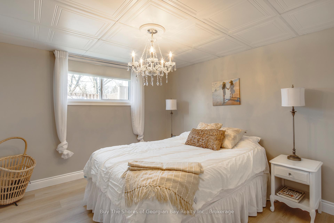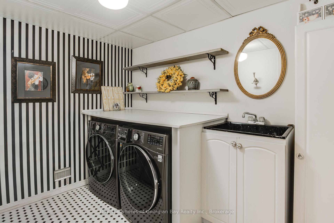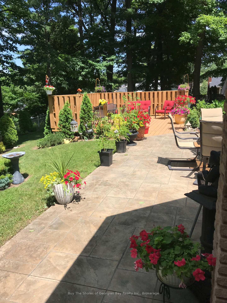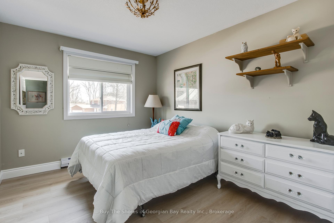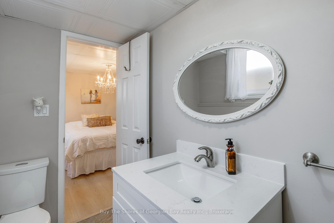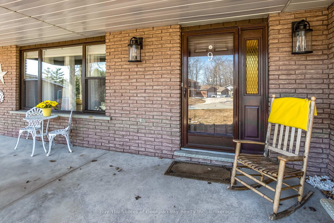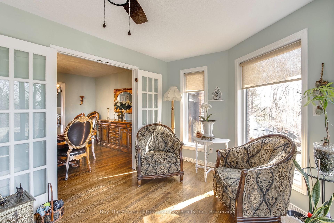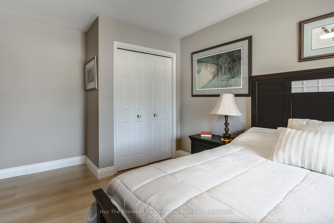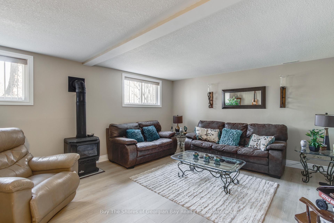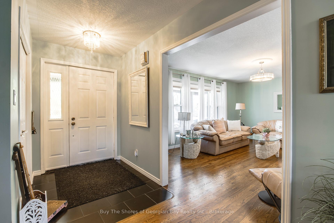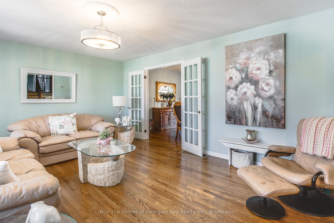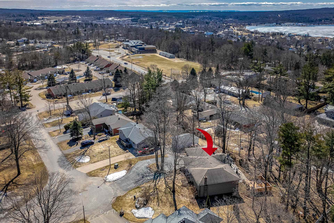$799,999
Available - For Sale
Listing ID: S12065956
9 Brule Stre , Penetanguishene, L9M 1B2, Simcoe
| This stunning & meticulously cared-for four-level side-split home is a perfect blend of modern functionality and classic charm. The heart of the home is its beautifully remodeled kitchen, thoughtfully designed with both style and practicality in mind - ideal for cooking enthusiasts and family gatherings. Adjacent to the kitchen is a formal dining room, perfect for hosting dinner parties or enjoying intimate meals. A true gem of the property is the sunroom, a serene space bathed in natural light, offering a perfect spot to relax with a good book or morning coffee. The spacious living area provides an inviting space for family and friends to gather, while the finished recreation room, featuring a cozy gas fireplace, is perfect for unwinding or entertaining.The home boasts four generously sized bedrooms and three well-appointed bathrooms, ensuring comfort and convenience for the entire household. A large workshop provides ample space for hobbies or projects, while an additional versatile room can be used for storage, a game room, or other creative endeavors. The back yard offers a great area for relaxation to enjoy the country feeling. With its thoughtful layout and abundance of features (indoors and outdoors), this home is a true sanctuary for those seeking comfort, style, and space. Located in a great children friendly neighbourhood, don't miss seeing this home before it is sold. |
| Price | $799,999 |
| Taxes: | $5328.00 |
| Assessment Year: | 2025 |
| Occupancy: | Owner |
| Address: | 9 Brule Stre , Penetanguishene, L9M 1B2, Simcoe |
| Acreage: | Not Appl |
| Directions/Cross Streets: | Burke Street |
| Rooms: | 15 |
| Bedrooms: | 4 |
| Bedrooms +: | 0 |
| Family Room: | T |
| Basement: | Finished |
| Level/Floor | Room | Length(ft) | Width(ft) | Descriptions | |
| Room 1 | Main | Foyer | 13.64 | 6.99 | |
| Room 2 | Main | Living Ro | 19.02 | 13.15 | |
| Room 3 | Main | Kitchen | 12.17 | 11.68 | |
| Room 4 | Main | Dining Ro | 11.41 | 12.5 | |
| Room 5 | Main | Sunroom | 16.33 | 10 | |
| Room 6 | Second | Primary B | 14.99 | 10.99 | |
| Room 7 | Second | Bathroom | 8.99 | 6.17 | 3 Pc Ensuite |
| Room 8 | Second | Bedroom 2 | 10.66 | 14.99 | |
| Room 9 | Second | Bedroom 3 | 9.68 | 12 | |
| Room 10 | Second | Bathroom | 10.33 | 4.99 | |
| Room 11 | Lower | Recreatio | 18.01 | 20.5 | |
| Room 12 | Lower | Bedroom 4 | 10.5 | 11.51 | |
| Room 13 | Lower | Bathroom | 9.91 | 4.66 | |
| Room 14 | Lower | Laundry | 6.49 | 8.99 | |
| Room 15 | Basement | Workshop | 14.99 | 8.99 |
| Washroom Type | No. of Pieces | Level |
| Washroom Type 1 | 3 | Second |
| Washroom Type 2 | 3 | Second |
| Washroom Type 3 | 2 | Lower |
| Washroom Type 4 | 0 | |
| Washroom Type 5 | 0 | |
| Washroom Type 6 | 3 | Second |
| Washroom Type 7 | 3 | Second |
| Washroom Type 8 | 2 | Lower |
| Washroom Type 9 | 0 | |
| Washroom Type 10 | 0 | |
| Washroom Type 11 | 3 | Second |
| Washroom Type 12 | 3 | Second |
| Washroom Type 13 | 2 | Lower |
| Washroom Type 14 | 0 | |
| Washroom Type 15 | 0 |
| Total Area: | 0.00 |
| Approximatly Age: | 31-50 |
| Property Type: | Detached |
| Style: | Backsplit 4 |
| Exterior: | Brick |
| Garage Type: | Attached |
| (Parking/)Drive: | Circular D |
| Drive Parking Spaces: | 4 |
| Park #1 | |
| Parking Type: | Circular D |
| Park #2 | |
| Parking Type: | Circular D |
| Park #3 | |
| Parking Type: | Private |
| Pool: | None |
| Approximatly Age: | 31-50 |
| Approximatly Square Footage: | 2000-2500 |
| Property Features: | Golf, Public Transit |
| CAC Included: | N |
| Water Included: | N |
| Cabel TV Included: | N |
| Common Elements Included: | N |
| Heat Included: | N |
| Parking Included: | N |
| Condo Tax Included: | N |
| Building Insurance Included: | N |
| Fireplace/Stove: | Y |
| Heat Type: | Forced Air |
| Central Air Conditioning: | Central Air |
| Central Vac: | Y |
| Laundry Level: | Syste |
| Ensuite Laundry: | F |
| Elevator Lift: | False |
| Sewers: | Sewer |
| Utilities-Cable: | Y |
| Utilities-Hydro: | Y |
$
%
Years
This calculator is for demonstration purposes only. Always consult a professional
financial advisor before making personal financial decisions.
| Although the information displayed is believed to be accurate, no warranties or representations are made of any kind. |
| Buy The Shores of Georgian Bay Realty Inc. |
|
|
.jpg?src=Custom)
Dir:
irregular
| Virtual Tour | Book Showing | Email a Friend |
Jump To:
At a Glance:
| Type: | Freehold - Detached |
| Area: | Simcoe |
| Municipality: | Penetanguishene |
| Neighbourhood: | Penetanguishene |
| Style: | Backsplit 4 |
| Approximate Age: | 31-50 |
| Tax: | $5,328 |
| Beds: | 4 |
| Baths: | 3 |
| Fireplace: | Y |
| Pool: | None |
Locatin Map:
Payment Calculator:
- Color Examples
- Red
- Magenta
- Gold
- Green
- Black and Gold
- Dark Navy Blue And Gold
- Cyan
- Black
- Purple
- Brown Cream
- Blue and Black
- Orange and Black
- Default
- Device Examples
