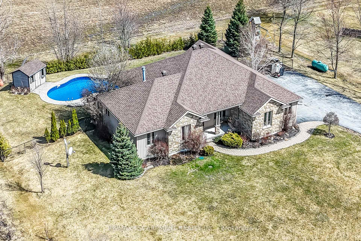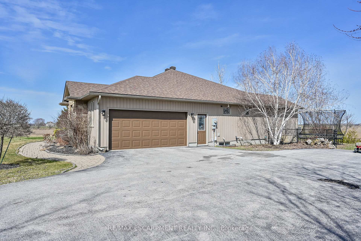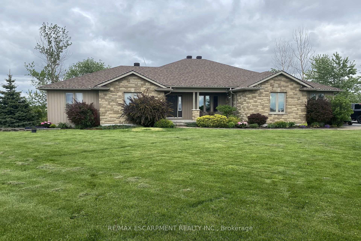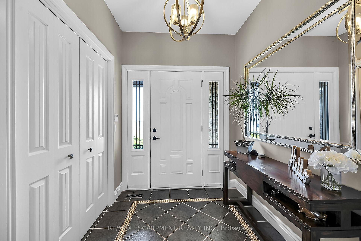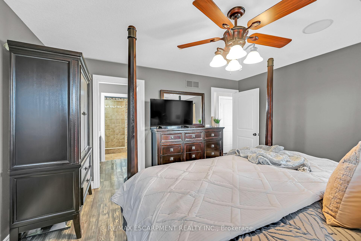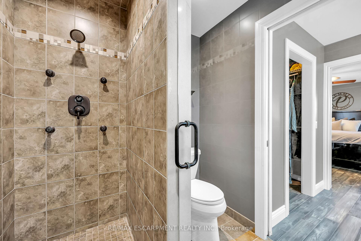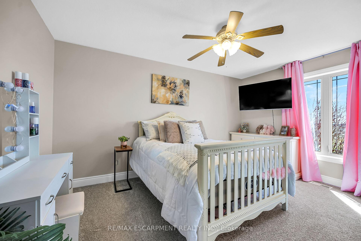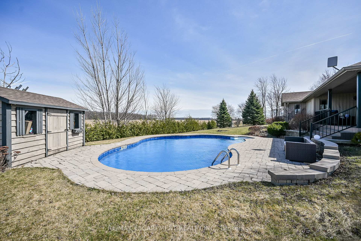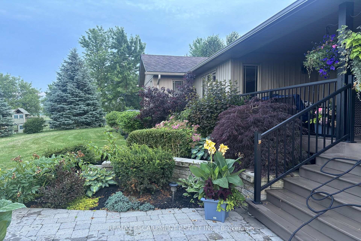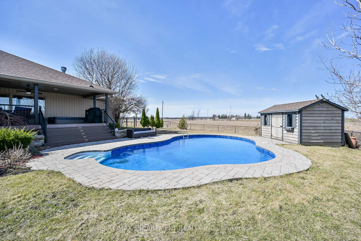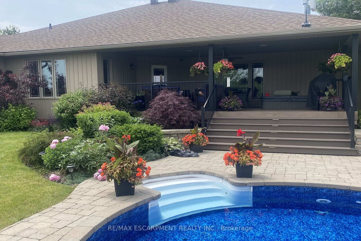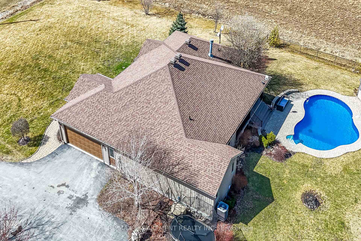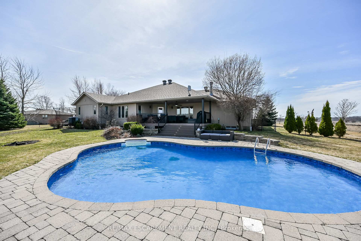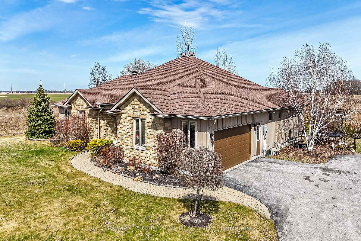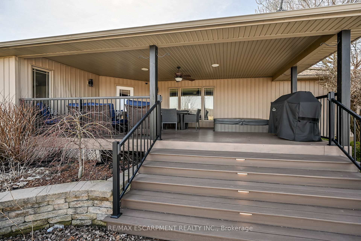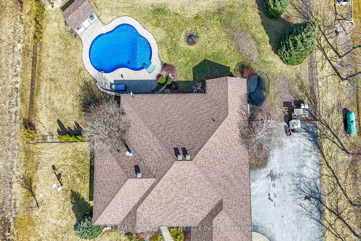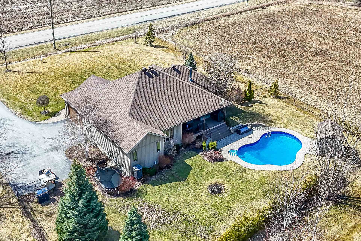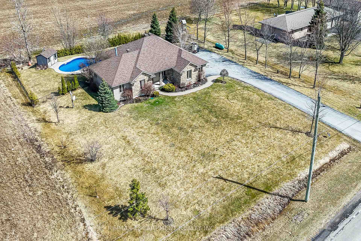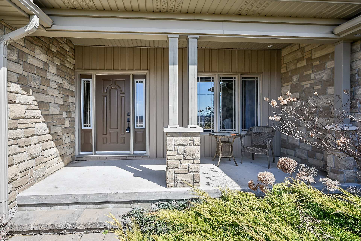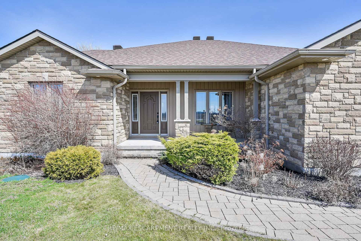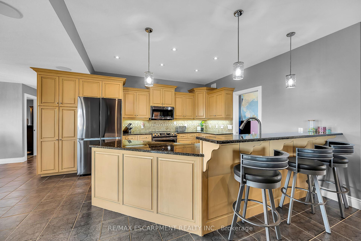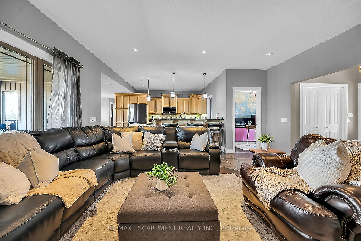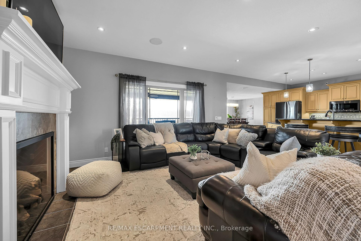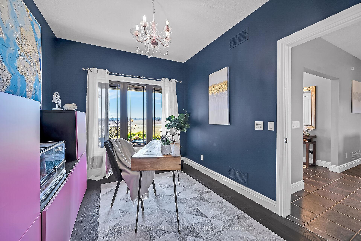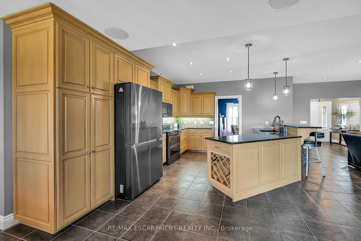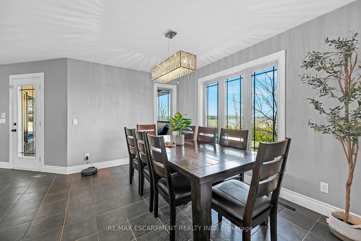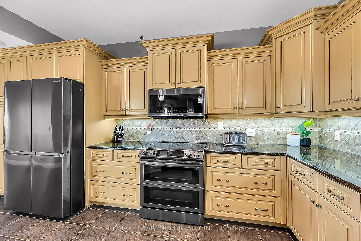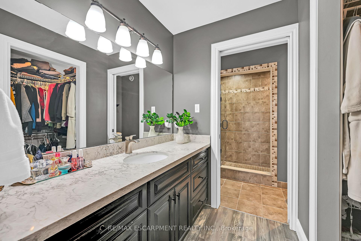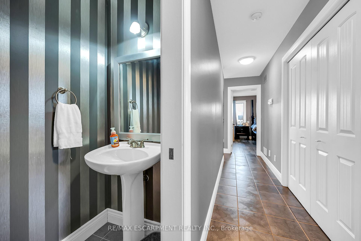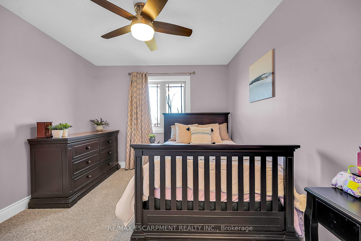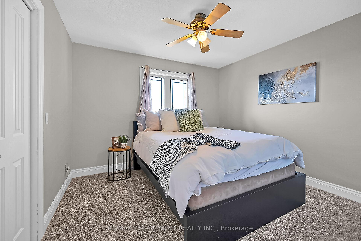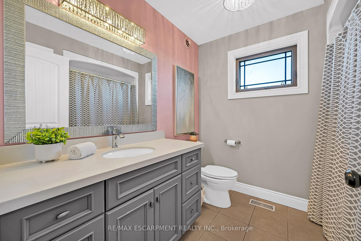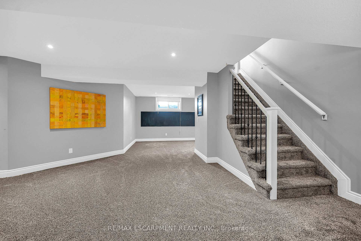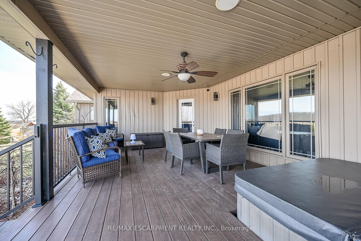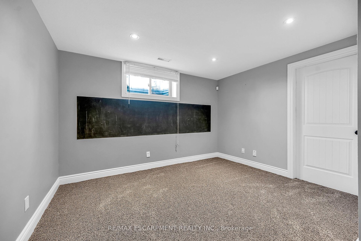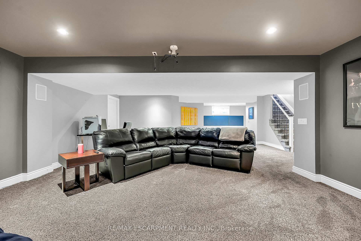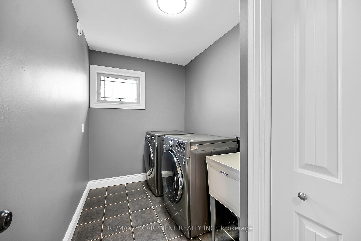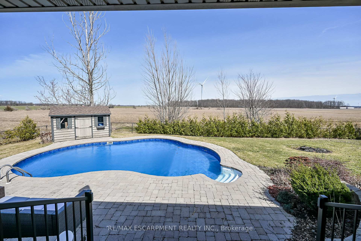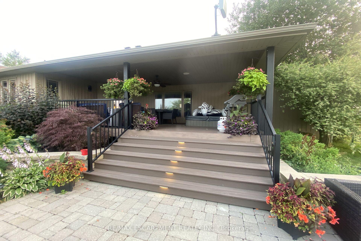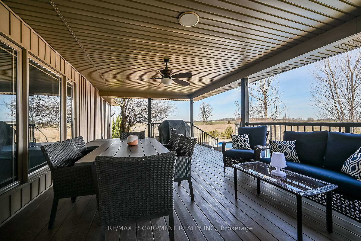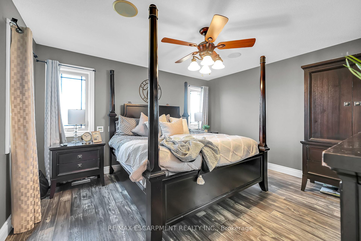$1,149,999
Available - For Sale
Listing ID: X12066938
774 Kohler Road , Haldimand, N0A 1G0, Haldimand
| Stunning 2008 built country bungalow positioned on 0.82ac lot overlooking farm fields -10 mins S/Cayuga in-route to L. Erie -35 mins/Hamilton. Introduces 2038sf living area, 2142sf lower level, 518sf 2-car garage & resort style yard ftrs 364sf covered composite deck w/BI hot tub & IG htd salt water pool w/new liner'23. Incs grand foyer, office/den, living room enjoying p/g FP & eng. hardwood flooring, Dream kitchen sporting custom cabinetry, granite counters, peninsula & SS appliances, dining area ftrs deck WO, 3 E-wing bedrooms, 4pc bath, W-side primary bedroom w/WI closet & 3pc en-suite, 2pc bath, laundry room & garage entry. Lower level boasts 845sf family room + large unspoiled space -ready to finish! Extras - 8'+9' ceilings, p/g generator, roof'19, p/g furnace, AC, c/vac, HRV, UV/RO, 200a hydro, 4000g cistern, septic & paved drive. |
| Price | $1,149,999 |
| Taxes: | $5763.45 |
| Occupancy: | Owner |
| Address: | 774 Kohler Road , Haldimand, N0A 1G0, Haldimand |
| Acreage: | .50-1.99 |
| Directions/Cross Streets: | Concession 5 Road |
| Rooms: | 16 |
| Bedrooms: | 3 |
| Bedrooms +: | 0 |
| Family Room: | F |
| Basement: | Full, Partial Base |
| Level/Floor | Room | Length(ft) | Width(ft) | Descriptions | |
| Room 1 | Main | Dining Ro | 11.15 | 12.76 | |
| Room 2 | Main | Living Ro | 19.84 | 17.15 | Fireplace, Hardwood Floor |
| Room 3 | Main | Kitchen | 12.33 | 12.4 | Double Sink |
| Room 4 | Main | Laundry | 10.33 | 5.9 | |
| Room 5 | Main | Primary B | 12.92 | 13.74 | Walk-In Closet(s) |
| Room 6 | Main | Bedroom | 10.33 | 11.09 | |
| Room 7 | Main | Bedroom | 10.33 | 13.32 | |
| Room 8 | Main | Bedroom | 9.74 | 14.33 | |
| Room 9 | Basement | Family Ro | 25.49 | 28.67 | |
| Room 10 | Basement | Family Ro | 8.99 | 12 | |
| Room 11 | Basement | Utility R | 13.74 | 31.26 | |
| Room 12 | Basement | Other | 4.59 | 4.43 |
| Washroom Type | No. of Pieces | Level |
| Washroom Type 1 | 4 | |
| Washroom Type 2 | 3 | |
| Washroom Type 3 | 2 | |
| Washroom Type 4 | 0 | |
| Washroom Type 5 | 0 | |
| Washroom Type 6 | 4 | |
| Washroom Type 7 | 3 | |
| Washroom Type 8 | 2 | |
| Washroom Type 9 | 0 | |
| Washroom Type 10 | 0 |
| Total Area: | 0.00 |
| Approximatly Age: | 16-30 |
| Property Type: | Detached |
| Style: | Bungalow |
| Exterior: | Brick Front, Stone |
| Garage Type: | Attached |
| (Parking/)Drive: | Private Do |
| Drive Parking Spaces: | 5 |
| Park #1 | |
| Parking Type: | Private Do |
| Park #2 | |
| Parking Type: | Private Do |
| Pool: | Inground |
| Approximatly Age: | 16-30 |
| Approximatly Square Footage: | 2000-2500 |
| CAC Included: | N |
| Water Included: | N |
| Cabel TV Included: | N |
| Common Elements Included: | N |
| Heat Included: | N |
| Parking Included: | N |
| Condo Tax Included: | N |
| Building Insurance Included: | N |
| Fireplace/Stove: | Y |
| Heat Type: | Forced Air |
| Central Air Conditioning: | Central Air |
| Central Vac: | Y |
| Laundry Level: | Syste |
| Ensuite Laundry: | F |
| Sewers: | Septic |
| Water: | Cistern |
| Water Supply Types: | Cistern |
$
%
Years
This calculator is for demonstration purposes only. Always consult a professional
financial advisor before making personal financial decisions.
| Although the information displayed is believed to be accurate, no warranties or representations are made of any kind. |
| RE/MAX ESCARPMENT REALTY INC. |
|
|
.jpg?src=Custom)
Dir:
416-548-7854
Bus:
416-548-7854
Fax:
416-981-7184
| Virtual Tour | Book Showing | Email a Friend |
Jump To:
At a Glance:
| Type: | Freehold - Detached |
| Area: | Haldimand |
| Municipality: | Haldimand |
| Neighbourhood: | Haldimand |
| Style: | Bungalow |
| Approximate Age: | 16-30 |
| Tax: | $5,763.45 |
| Beds: | 3 |
| Baths: | 3 |
| Fireplace: | Y |
| Pool: | Inground |
Locatin Map:
Payment Calculator:
- Color Examples
- Red
- Magenta
- Gold
- Green
- Black and Gold
- Dark Navy Blue And Gold
- Cyan
- Black
- Purple
- Brown Cream
- Blue and Black
- Orange and Black
- Default
- Device Examples
