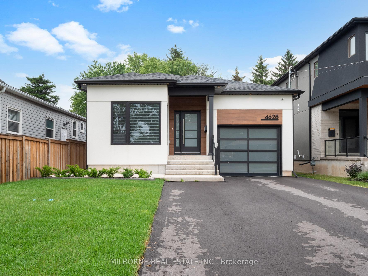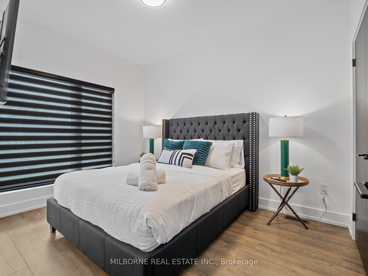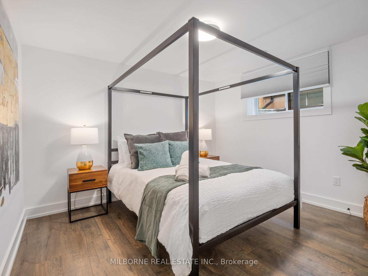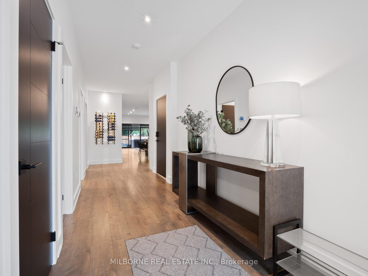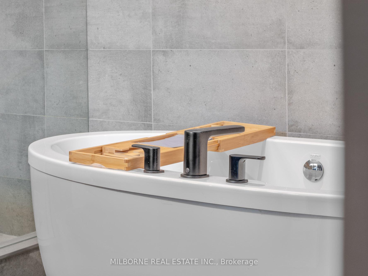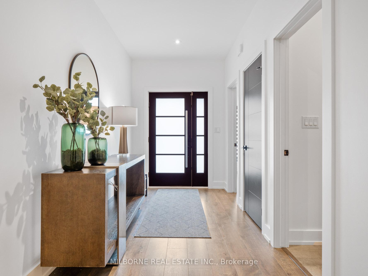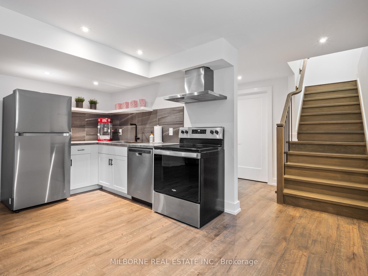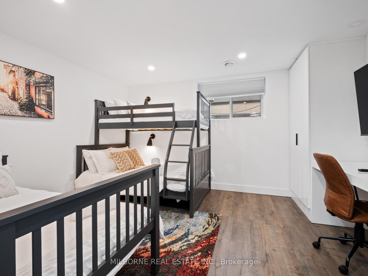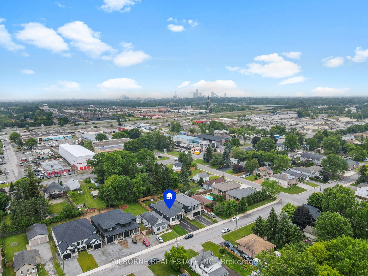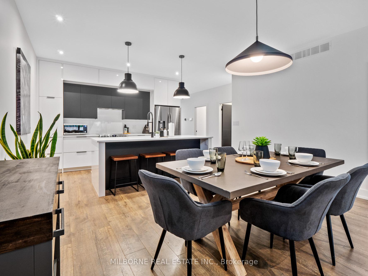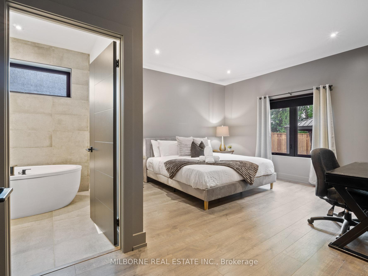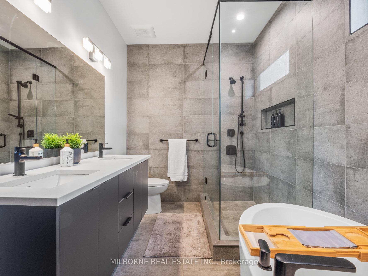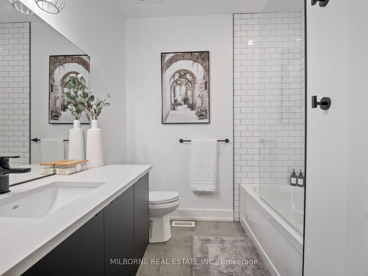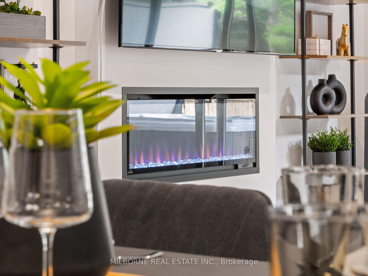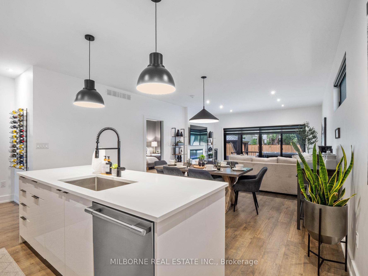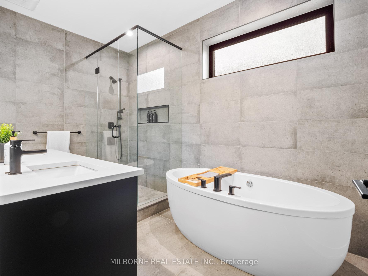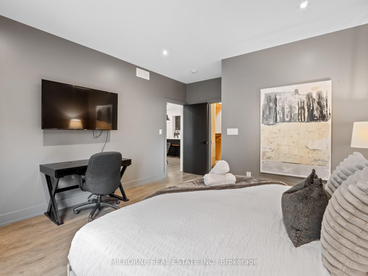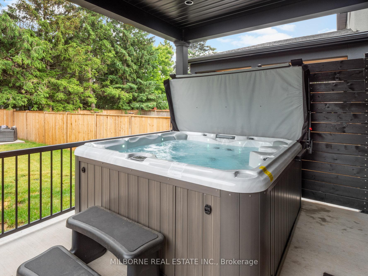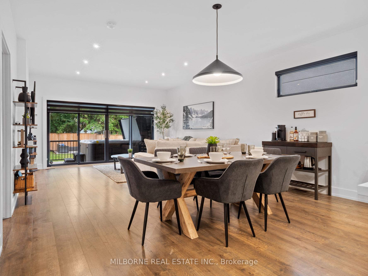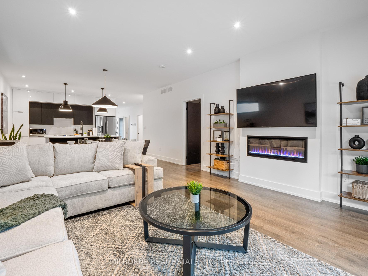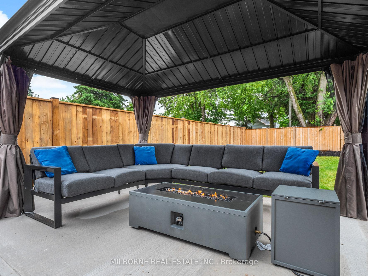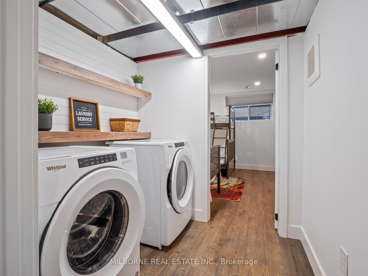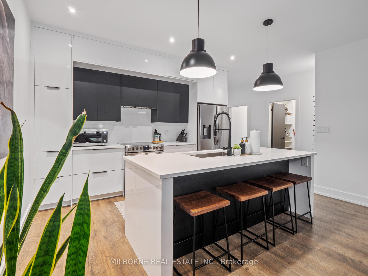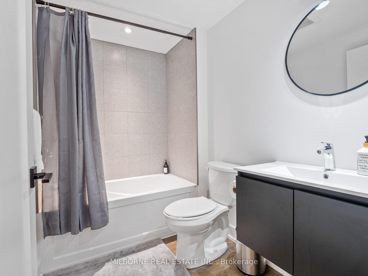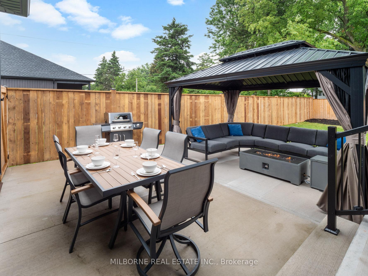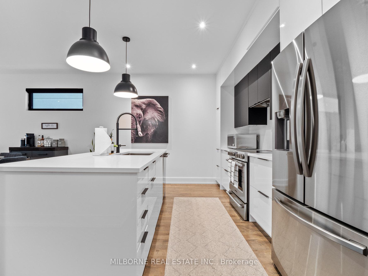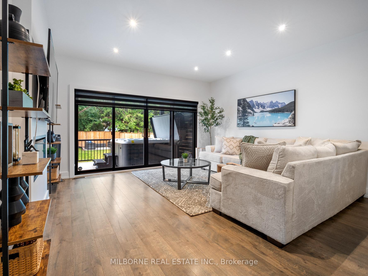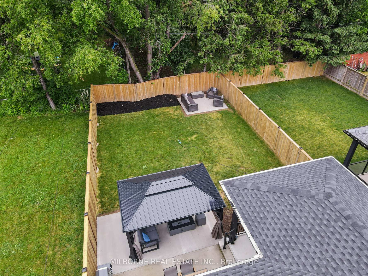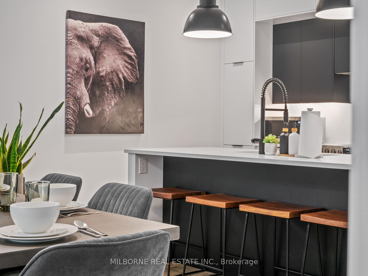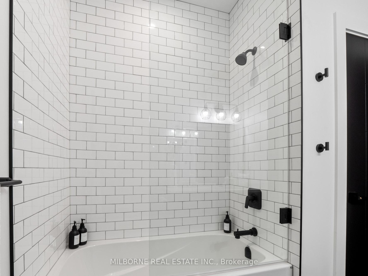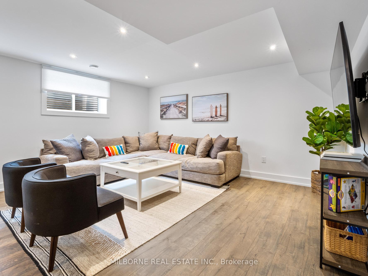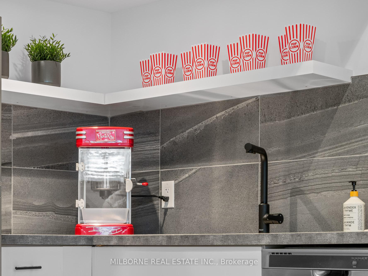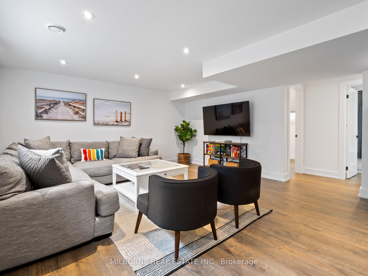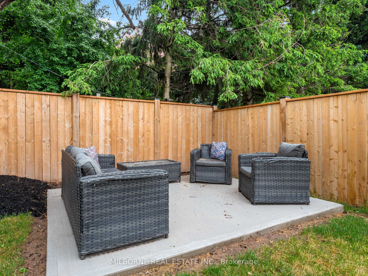$999,000
Available - For Sale
Listing ID: X12066235
4628 LEE Aven , Niagara Falls, L2H 1M6, Niagara
| Experience modern comfort in this beautifully designed 2021 custom-built bungalow, offering a full in-law suite with a separate entranceperfect for extended family or rental income. The upper unit was previously rented for $2,800/month and the lower for $1,950/month, offering great potential for investors or homeowners looking to offset costs. The main floor features 9-foot ceilings and an open-concept layout, highlighted by a chef-inspired kitchen with an 8-ft island, quartz countertops, stainless steel appliances, and a walk-in pantry combined with laundry for added convenience. The living area, complete with an electric fireplace, flows to a covered terrace and fully fenced backyard with manicured landscapingideal for relaxing or entertaining. The spacious primary suite includes a luxurious 5-piece ensuite and a custom walk-in closet, while a second bedroom and 4-piece bath are located at the front of the home for added privacy. The finished lower level offers a full in-law setup with private entrance, full kitchen, living area, two bedrooms, and a bathroom. Additional features include an attached garage with interior access and thoughtful finishes throughout. Located in a quiet, family-friendly neighbourhood, this home delivers on style, function, and flexibility. |
| Price | $999,000 |
| Taxes: | $5881.28 |
| Occupancy: | Tenant |
| Address: | 4628 LEE Aven , Niagara Falls, L2H 1M6, Niagara |
| Acreage: | < .50 |
| Directions/Cross Streets: | Montrose and Mulhern to Lee |
| Rooms: | 6 |
| Rooms +: | 4 |
| Bedrooms: | 2 |
| Bedrooms +: | 2 |
| Family Room: | T |
| Basement: | Separate Ent, Finished |
| Level/Floor | Room | Length(ft) | Width(ft) | Descriptions | |
| Room 1 | Main | Kitchen | 16.01 | 8.99 | |
| Room 2 | Main | Living Ro | 14.99 | 24.24 | |
| Room 3 | Main | Primary B | 13.32 | 13.15 | |
| Room 4 | Main | Bedroom | 12 | 9.51 | |
| Room 5 | Basement | Kitchen | 11.51 | 8 | |
| Room 6 | Basement | Great Roo | 14.99 | 13.25 | |
| Room 7 | Basement | Bedroom | 11.84 | 10 | |
| Room 8 | Basement | Bedroom 4 | 9.84 | 9.84 | |
| Room 9 | |||||
| Room 10 |
| Washroom Type | No. of Pieces | Level |
| Washroom Type 1 | 5 | Main |
| Washroom Type 2 | 4 | Main |
| Washroom Type 3 | 4 | Basement |
| Washroom Type 4 | 0 | |
| Washroom Type 5 | 0 |
| Total Area: | 0.00 |
| Approximatly Age: | 0-5 |
| Property Type: | Detached |
| Style: | Bungalow-Raised |
| Exterior: | Stucco (Plaster), Vinyl Siding |
| Garage Type: | Attached |
| (Parking/)Drive: | Private Do |
| Drive Parking Spaces: | 4 |
| Park #1 | |
| Parking Type: | Private Do |
| Park #2 | |
| Parking Type: | Private Do |
| Pool: | None |
| Approximatly Age: | 0-5 |
| Approximatly Square Footage: | 1100-1500 |
| Property Features: | Fenced Yard |
| CAC Included: | N |
| Water Included: | N |
| Cabel TV Included: | N |
| Common Elements Included: | N |
| Heat Included: | N |
| Parking Included: | N |
| Condo Tax Included: | N |
| Building Insurance Included: | N |
| Fireplace/Stove: | N |
| Heat Type: | Forced Air |
| Central Air Conditioning: | Central Air |
| Central Vac: | N |
| Laundry Level: | Syste |
| Ensuite Laundry: | F |
| Elevator Lift: | False |
| Sewers: | Sewer |
$
%
Years
This calculator is for demonstration purposes only. Always consult a professional
financial advisor before making personal financial decisions.
| Although the information displayed is believed to be accurate, no warranties or representations are made of any kind. |
| MILBORNE REAL ESTATE INC. |
|
|
.jpg?src=Custom)
Dir:
None
| Book Showing | Email a Friend |
Jump To:
At a Glance:
| Type: | Freehold - Detached |
| Area: | Niagara |
| Municipality: | Niagara Falls |
| Neighbourhood: | 213 - Ascot |
| Style: | Bungalow-Raised |
| Approximate Age: | 0-5 |
| Tax: | $5,881.28 |
| Beds: | 2+2 |
| Baths: | 3 |
| Fireplace: | N |
| Pool: | None |
Locatin Map:
Payment Calculator:
- Color Examples
- Red
- Magenta
- Gold
- Green
- Black and Gold
- Dark Navy Blue And Gold
- Cyan
- Black
- Purple
- Brown Cream
- Blue and Black
- Orange and Black
- Default
- Device Examples
