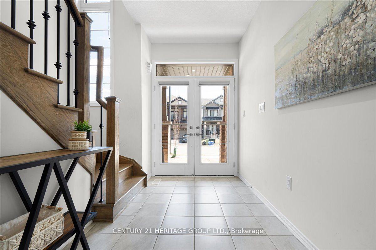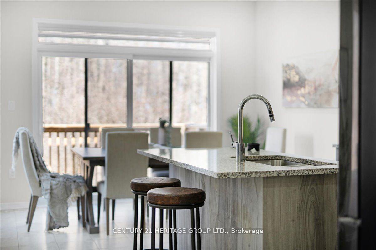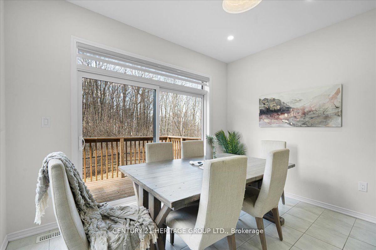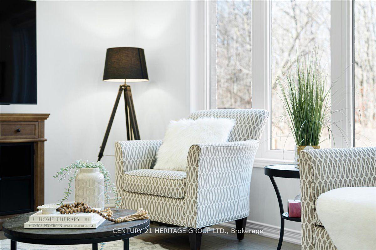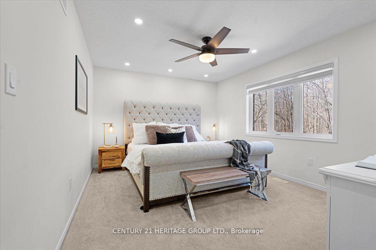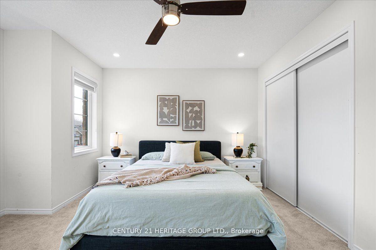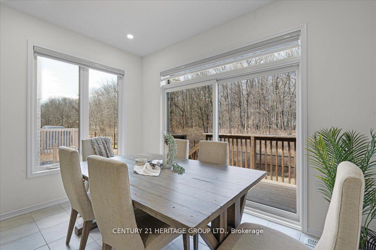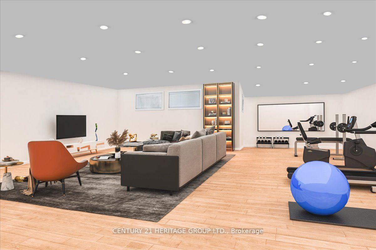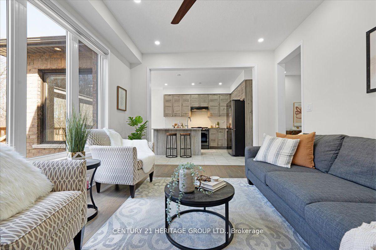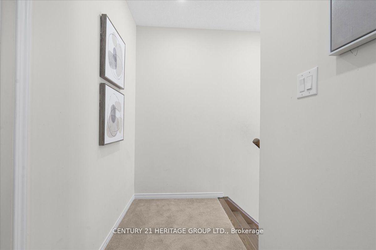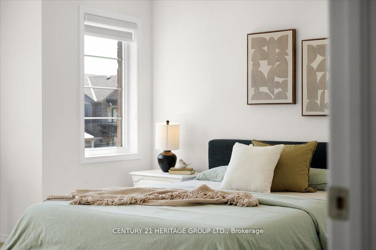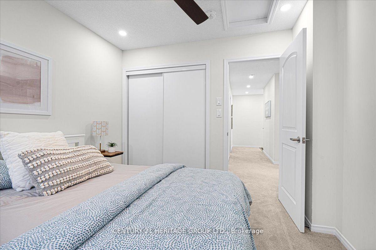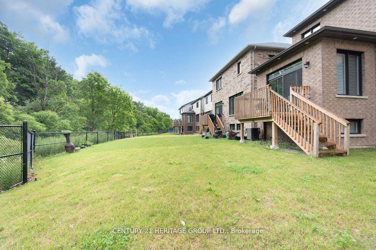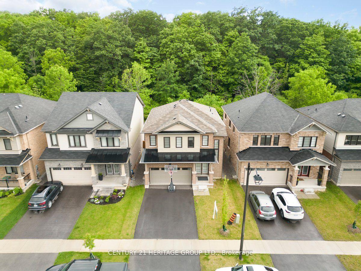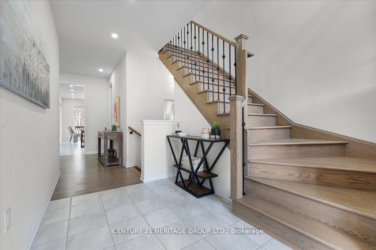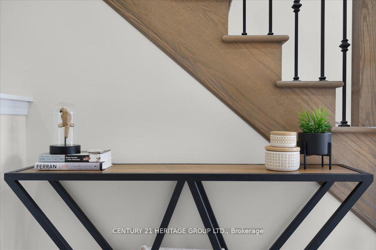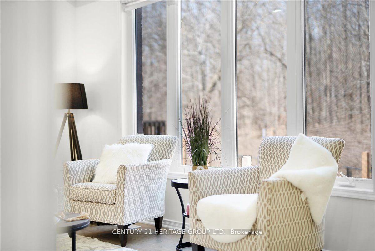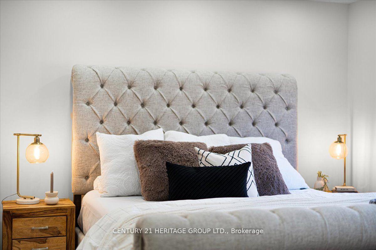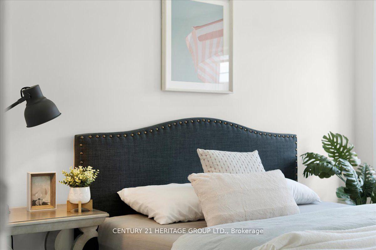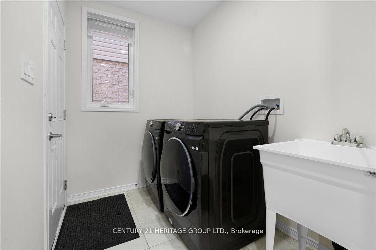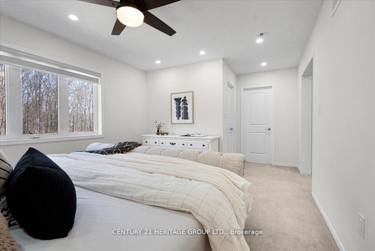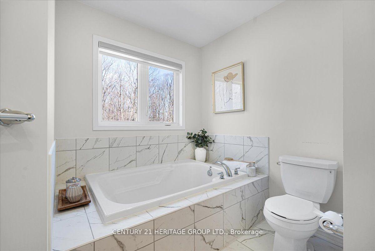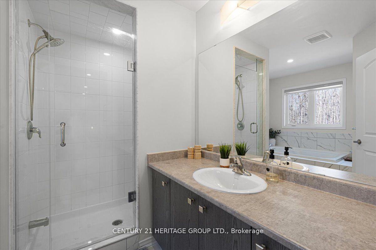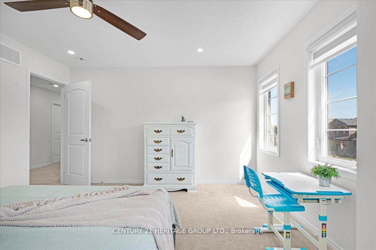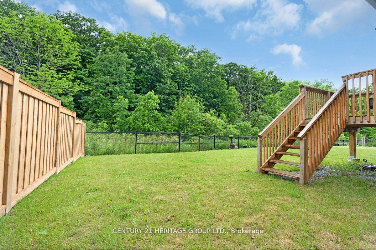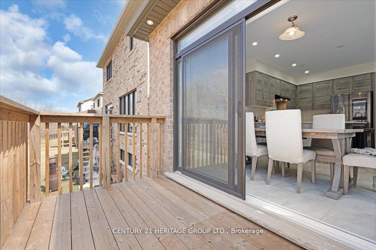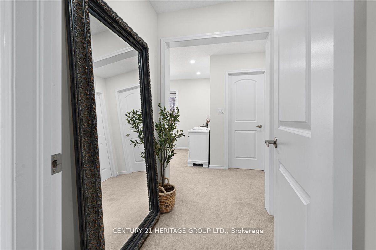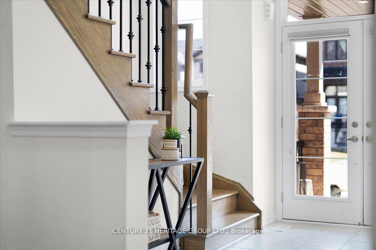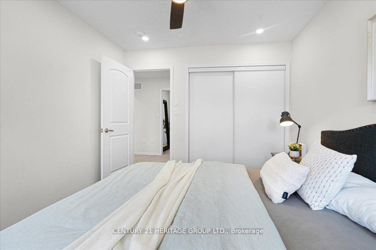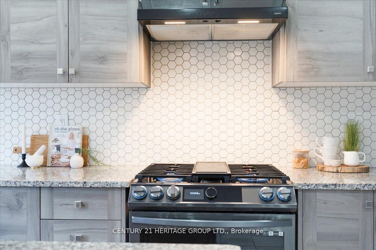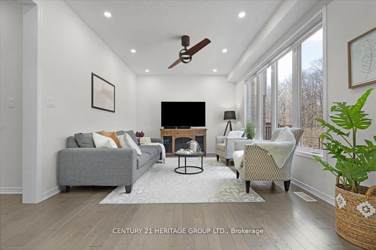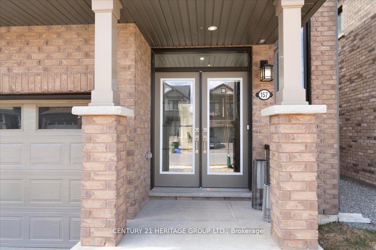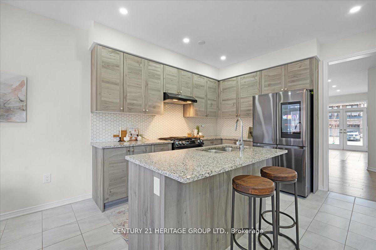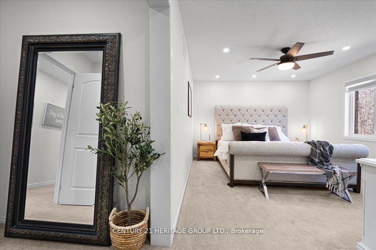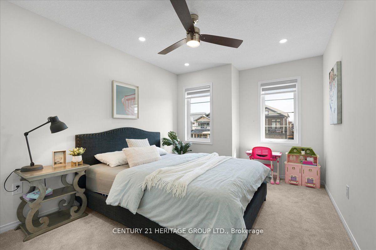$1,089,000
Available - For Sale
Listing ID: X11956606
157 CACTUS Cres , Hamilton, L8J 0M3, Hamilton
| A rare gem, seamlessly blending sophistication with a breathtaking natural setting. Thebackyard is an oasis, with a beautifully designed wood deck and ample space for gatherings orpeaceful moments surrounded by lush greenery. The home is situated in a prestigious andfamily-friendly neighbourhood, offering not only seclusion but also convenience, with easyaccess to top-rated schools, shopping, and recreational areas. Additional upgrades includepremium flooring, custom cabinetry, and high-end fixtures, ensuring a modern and stylish feelthroughout. The home's flow is perfect for entertaining, with an inviting kitchen that opensinto the main living areas, allowing for seamless interaction and a sense of openness. Thebasement provides even more versatility, ideal for a media room, home gym, or extra storage,catering to all your lifestyle needs. Whether you're enjoying a quiet evening on the deck,taking in the surrounding beauty, or hosting friends and family, this Stoney Creek Mountainresidence promises an elevated living experience that harmonizes luxury and nature. This homeinvites you to live the life you've dreamed ofwhere elegance, comfort, and the great outdoorscome together in perfect harmony. |
| Price | $1,089,000 |
| Taxes: | $5997.00 |
| Occupancy: | Owner |
| Address: | 157 CACTUS Cres , Hamilton, L8J 0M3, Hamilton |
| Acreage: | < .50 |
| Directions/Cross Streets: | Bedrock Drive |
| Rooms: | 6 |
| Bedrooms: | 4 |
| Bedrooms +: | 0 |
| Family Room: | F |
| Basement: | Full, Unfinished |
| Level/Floor | Room | Length(ft) | Width(ft) | Descriptions | |
| Room 1 | Main | Foyer | 6.92 | 15.68 | |
| Room 2 | Main | Laundry | 11.41 | 5.67 | |
| Room 3 | Main | Living Ro | 15.74 | 11.84 | |
| Room 4 | Main | Kitchen | 11.91 | 10.92 | |
| Room 5 | Main | Dining Ro | 11.91 | 9.41 | |
| Room 6 | Second | Bedroom | 9.84 | 12.82 | |
| Room 7 | Second | Bedroom | 14.24 | 12.82 | |
| Room 8 | Second | Bedroom | 10.33 | 9.91 | |
| Room 9 | Second | Primary B | 18.93 | 11.84 | Ensuite Bath |
| Room 10 | Basement | Recreatio | 27.98 | 44.31 |
| Washroom Type | No. of Pieces | Level |
| Washroom Type 1 | 2 | Main |
| Washroom Type 2 | 4 | Second |
| Washroom Type 3 | 0 | |
| Washroom Type 4 | 0 | |
| Washroom Type 5 | 0 |
| Total Area: | 0.00 |
| Approximatly Age: | 0-5 |
| Property Type: | Detached |
| Style: | 2-Storey |
| Exterior: | Brick |
| Garage Type: | Built-In |
| (Parking/)Drive: | Private Do |
| Drive Parking Spaces: | 2 |
| Park #1 | |
| Parking Type: | Private Do |
| Park #2 | |
| Parking Type: | Private Do |
| Pool: | None |
| Approximatly Age: | 0-5 |
| Approximatly Square Footage: | 2000-2500 |
| Property Features: | Place Of Wor, Public Transit |
| CAC Included: | N |
| Water Included: | N |
| Cabel TV Included: | N |
| Common Elements Included: | N |
| Heat Included: | N |
| Parking Included: | N |
| Condo Tax Included: | N |
| Building Insurance Included: | N |
| Fireplace/Stove: | N |
| Heat Type: | Forced Air |
| Central Air Conditioning: | Central Air |
| Central Vac: | N |
| Laundry Level: | Syste |
| Ensuite Laundry: | F |
| Elevator Lift: | False |
| Sewers: | Sewer |
$
%
Years
This calculator is for demonstration purposes only. Always consult a professional
financial advisor before making personal financial decisions.
| Although the information displayed is believed to be accurate, no warranties or representations are made of any kind. |
| CENTURY 21 HERITAGE GROUP LTD. |
|
|
.jpg?src=Custom)
Dir:
416-548-7854
Bus:
416-548-7854
Fax:
416-981-7184
| Virtual Tour | Book Showing | Email a Friend |
Jump To:
At a Glance:
| Type: | Freehold - Detached |
| Area: | Hamilton |
| Municipality: | Hamilton |
| Neighbourhood: | Stoney Creek |
| Style: | 2-Storey |
| Approximate Age: | 0-5 |
| Tax: | $5,997 |
| Beds: | 4 |
| Baths: | 3 |
| Fireplace: | N |
| Pool: | None |
Locatin Map:
Payment Calculator:
- Color Examples
- Red
- Magenta
- Gold
- Green
- Black and Gold
- Dark Navy Blue And Gold
- Cyan
- Black
- Purple
- Brown Cream
- Blue and Black
- Orange and Black
- Default
- Device Examples
