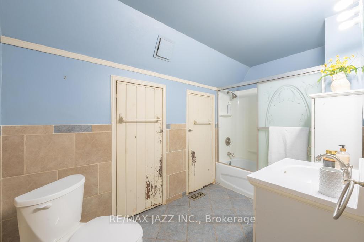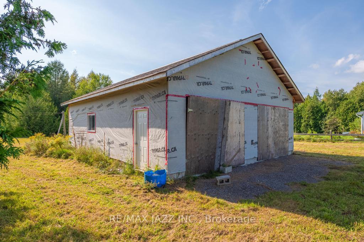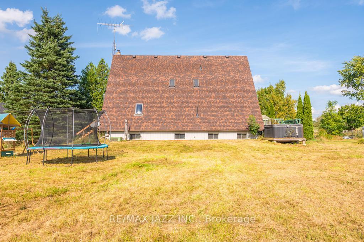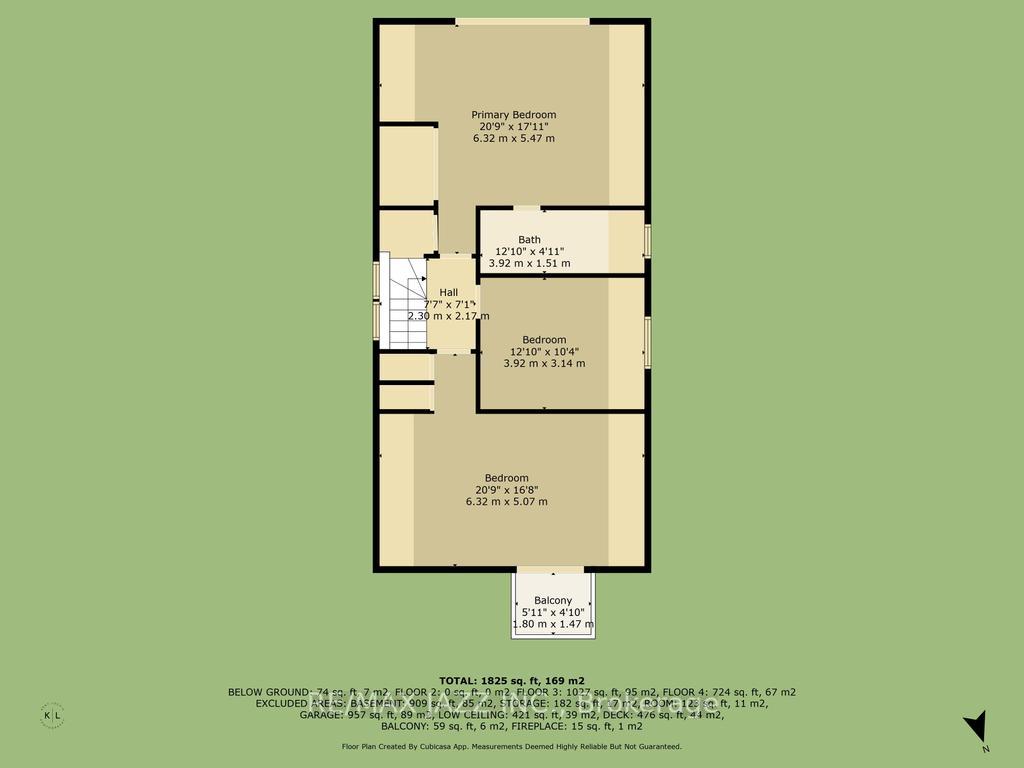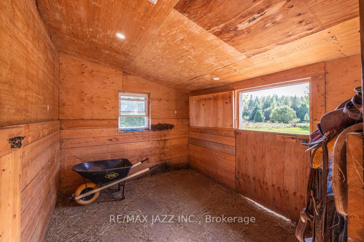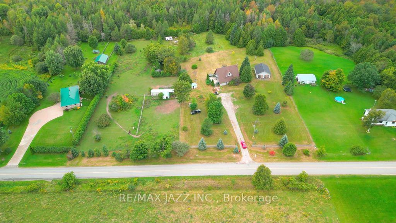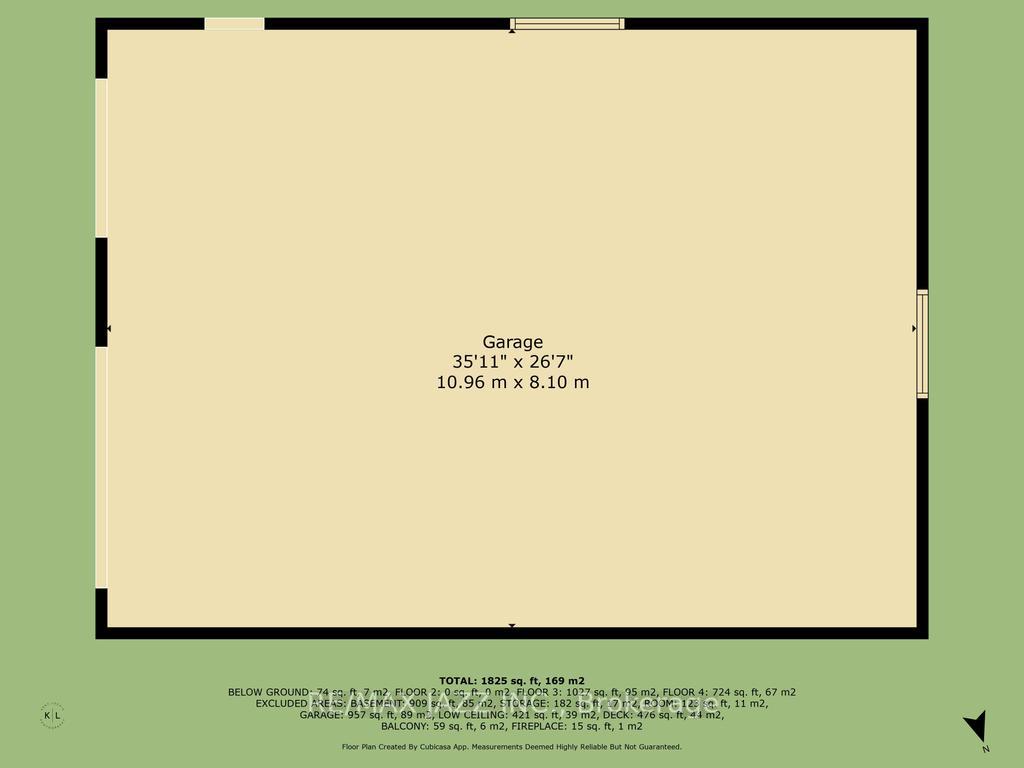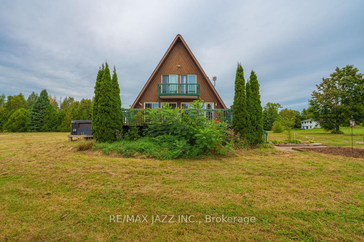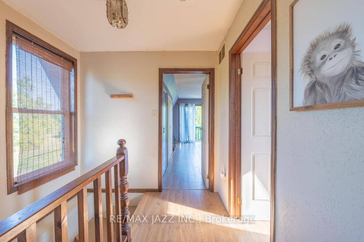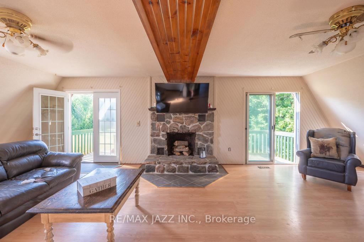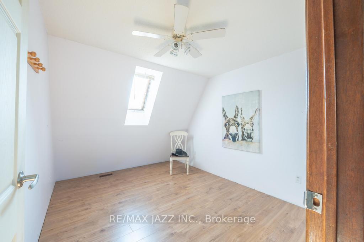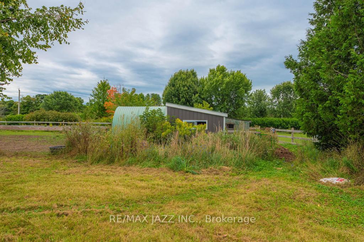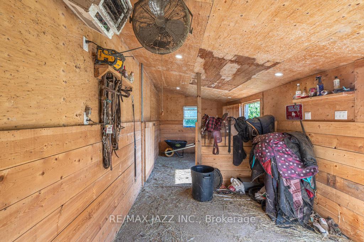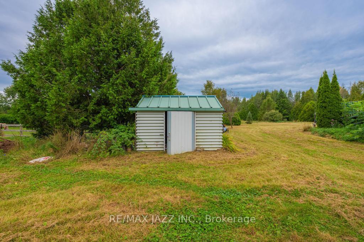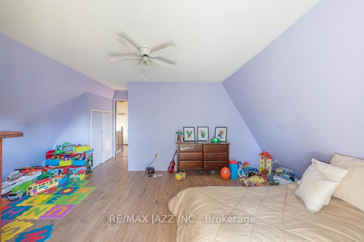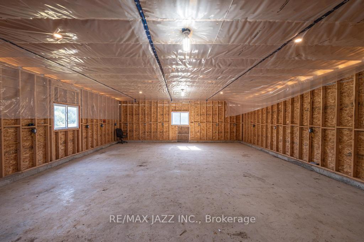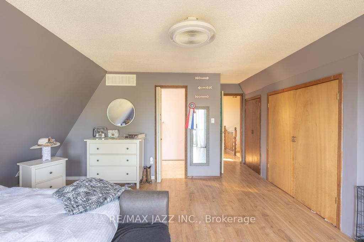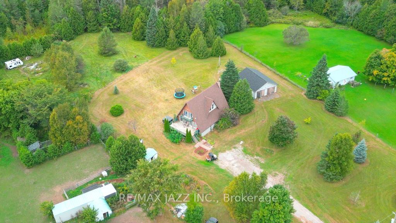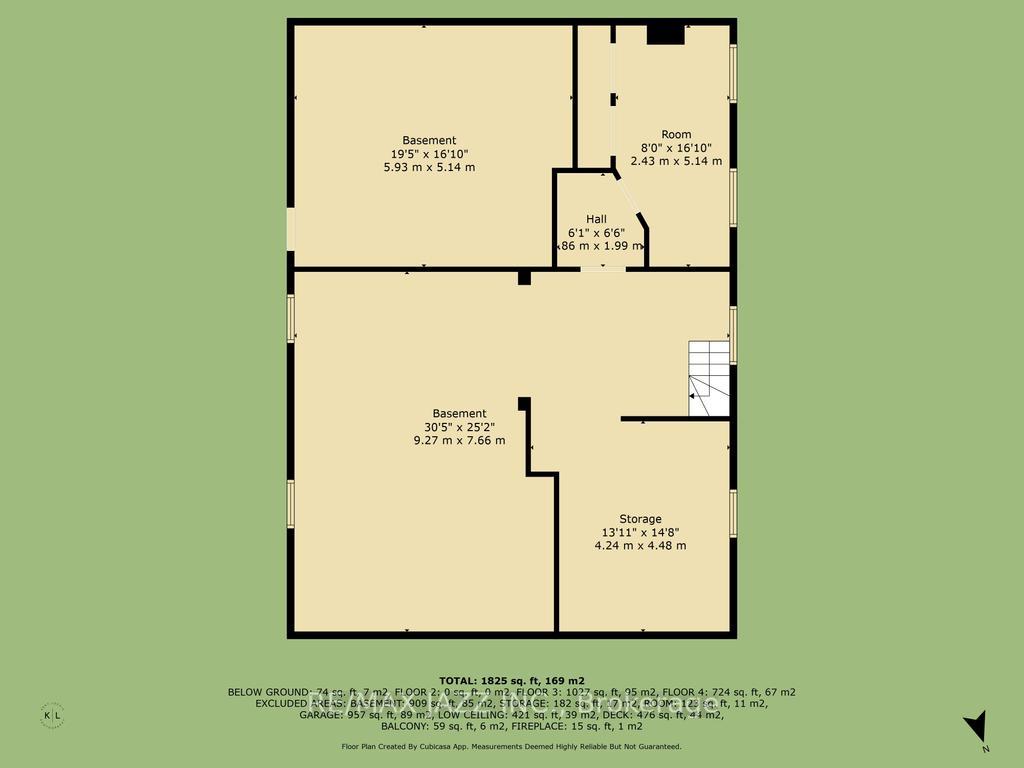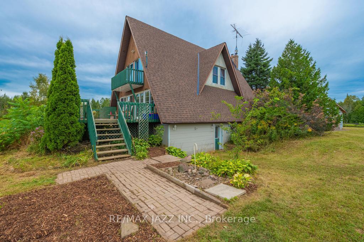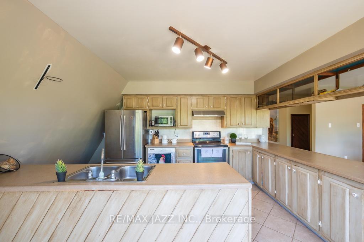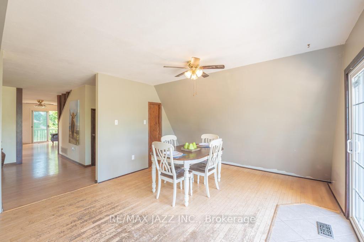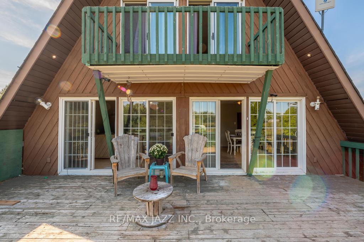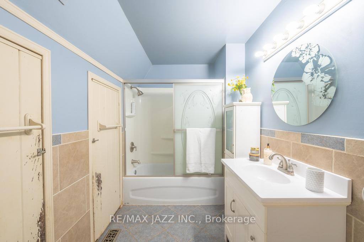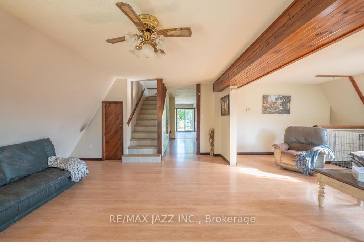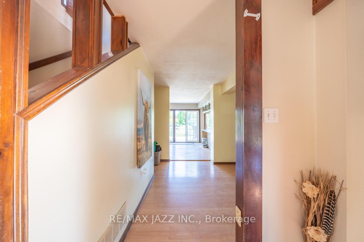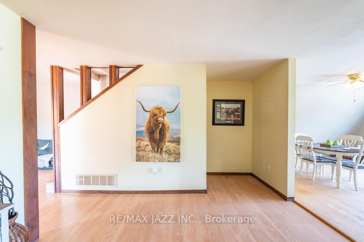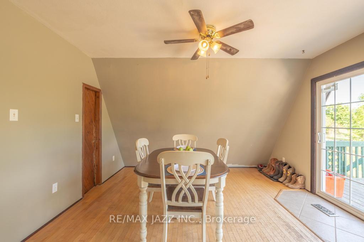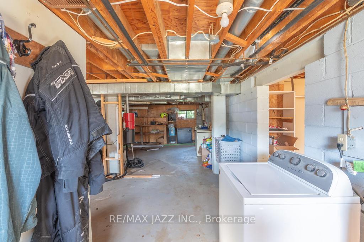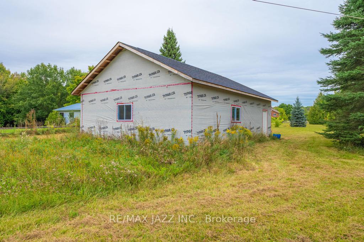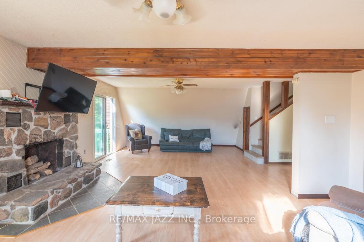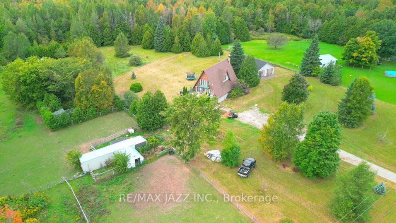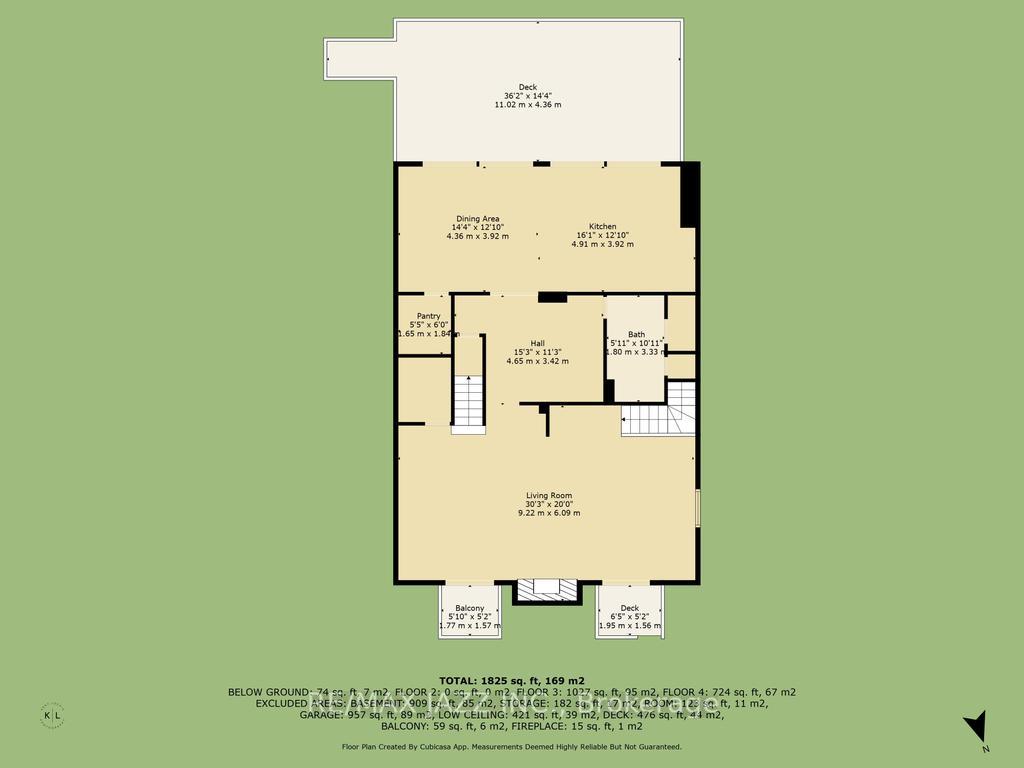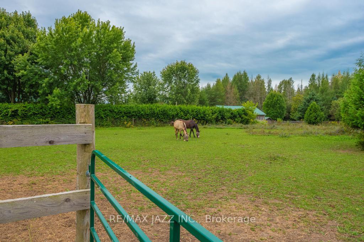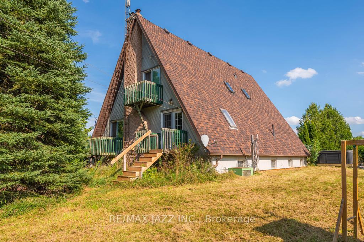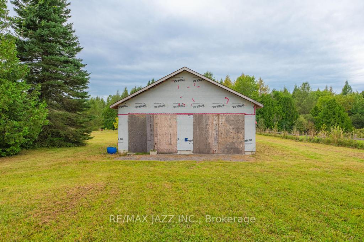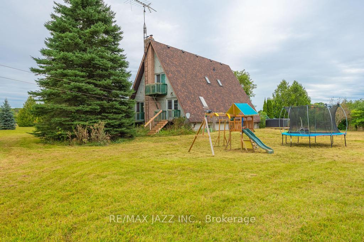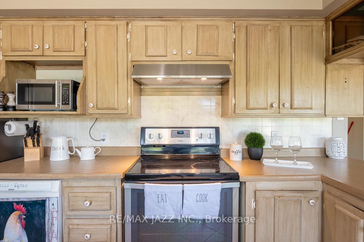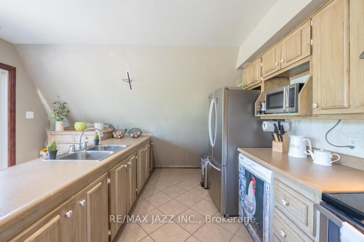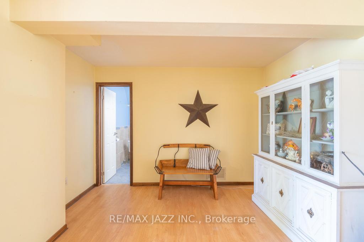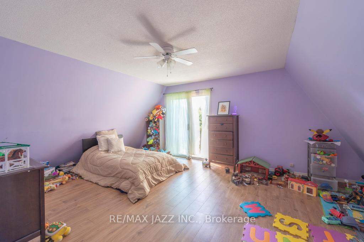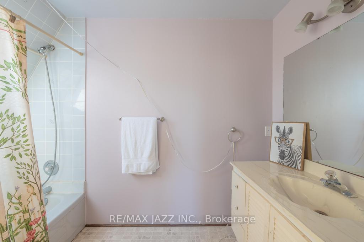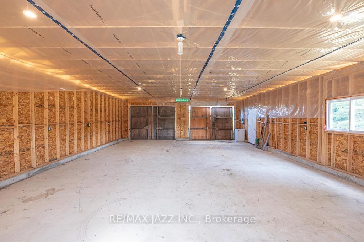$745,000
Available - For Sale
Listing ID: X12067009
243 Cameron Road , Kawartha Lakes, K0M 1G0, Kawartha Lakes
| Welcome to This Lovely & Spacious Country Custom-Built A- frame, 3 bed, 2 bath Home on 3.93 Acres in Cameron, Surrounded by Fields and Minimal Neighbors. A Perfect Spot for Horses or Set up a Hobby Farm in the Kawartha Lakes. A Large Deck Welcomes You to This Sun Filled Home Which Offers a Beautiful View From Every Oversized Window and Skylights. Large Eat-In Kitchen W/ Plenty Of Cupboard Space. Detached 4+ Car Shop/barn 35' x 26 ' w/ hydro. Plus a 3 Horse Stall Barn, 3 Paddocks, a Separate Chicken Coup, plus a Storage Barn - ideal for Storing Your Yard and Garden Equipment and Your Toys in Winter! Conveniently located in the Heart of the Countryside. Plenty of Parking with Ability to Expand if Desired. Great Rural Life Opportunity, Room For A Pony Or Chickens or Goats Or What You Like. Full Basement with Walk Out For You To Develop. 10 minutes in either direction gets you to Lindsay or Fenelon Falls for all your shopping needs and amenities. School, Store nearby and park grounds. |
| Price | $745,000 |
| Taxes: | $4122.95 |
| Occupancy: | Owner |
| Address: | 243 Cameron Road , Kawartha Lakes, K0M 1G0, Kawartha Lakes |
| Directions/Cross Streets: | Cameron Rd / HWY 35 |
| Rooms: | 7 |
| Bedrooms: | 3 |
| Bedrooms +: | 0 |
| Family Room: | F |
| Basement: | Separate Ent, Unfinished |
| Level/Floor | Room | Length(ft) | Width(ft) | Descriptions | |
| Room 1 | Main | Kitchen | 16.1 | 12.86 | W/O To Deck, Eat-in Kitchen, Sliding Doors |
| Room 2 | Main | Dining Ro | 14.3 | 12.86 | Pantry, W/O To Deck, Sliding Doors |
| Room 3 | Main | Living Ro | 30.24 | 19.98 | W/O To Balcony, W/O To Yard, Fireplace |
| Room 4 | Main | Office | 15.25 | 11.22 | Laminate, Closet |
| Room 5 | Upper | Primary B | 20.73 | 17.94 | W/O To Balcony, Double Closet, Laminate |
| Room 6 | Upper | Bedroom 2 | 20.73 | 16.63 | W/O To Balcony, Closet, Ensuite Bath |
| Room 7 | Upper | Bedroom 3 | 12.86 | 10.3 | Laminate, Closet, Skylight |
| Room 8 | Lower | Workshop | 7.97 | 16.86 | Walk-Out |
| Room 9 | Lower | Utility R | 13.91 | 14.69 | Laundry Sink |
| Washroom Type | No. of Pieces | Level |
| Washroom Type 1 | 4 | Upper |
| Washroom Type 2 | 4 | Main |
| Washroom Type 3 | 0 | |
| Washroom Type 4 | 0 | |
| Washroom Type 5 | 0 | |
| Washroom Type 6 | 4 | Upper |
| Washroom Type 7 | 4 | Main |
| Washroom Type 8 | 0 | |
| Washroom Type 9 | 0 | |
| Washroom Type 10 | 0 |
| Total Area: | 0.00 |
| Property Type: | Detached |
| Style: | 1 1/2 Storey |
| Exterior: | Shingle , Wood |
| Garage Type: | Detached |
| (Parking/)Drive: | Private |
| Drive Parking Spaces: | 10 |
| Park #1 | |
| Parking Type: | Private |
| Park #2 | |
| Parking Type: | Private |
| Pool: | None |
| Other Structures: | Barn, Garden S |
| Approximatly Square Footage: | 1500-2000 |
| Property Features: | School Bus R, School |
| CAC Included: | N |
| Water Included: | N |
| Cabel TV Included: | N |
| Common Elements Included: | N |
| Heat Included: | N |
| Parking Included: | N |
| Condo Tax Included: | N |
| Building Insurance Included: | N |
| Fireplace/Stove: | N |
| Heat Type: | Forced Air |
| Central Air Conditioning: | Central Air |
| Central Vac: | N |
| Laundry Level: | Syste |
| Ensuite Laundry: | F |
| Sewers: | Septic |
| Water: | Drilled W |
| Water Supply Types: | Drilled Well |
$
%
Years
This calculator is for demonstration purposes only. Always consult a professional
financial advisor before making personal financial decisions.
| Although the information displayed is believed to be accurate, no warranties or representations are made of any kind. |
| RE/MAX JAZZ INC. |
|
|
.jpg?src=Custom)
Dir:
416-548-7854
Bus:
416-548-7854
Fax:
416-981-7184
| Virtual Tour | Book Showing | Email a Friend |
Jump To:
At a Glance:
| Type: | Freehold - Detached |
| Area: | Kawartha Lakes |
| Municipality: | Kawartha Lakes |
| Neighbourhood: | Cameron |
| Style: | 1 1/2 Storey |
| Tax: | $4,122.95 |
| Beds: | 3 |
| Baths: | 2 |
| Fireplace: | N |
| Pool: | None |
Locatin Map:
Payment Calculator:
- Color Examples
- Red
- Magenta
- Gold
- Green
- Black and Gold
- Dark Navy Blue And Gold
- Cyan
- Black
- Purple
- Brown Cream
- Blue and Black
- Orange and Black
- Default
- Device Examples
