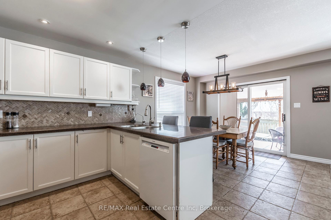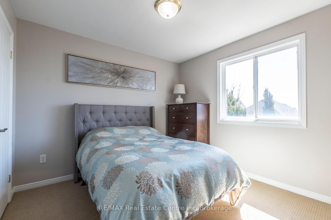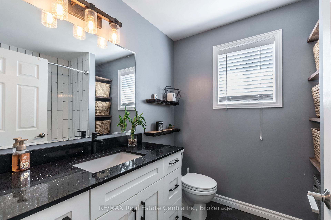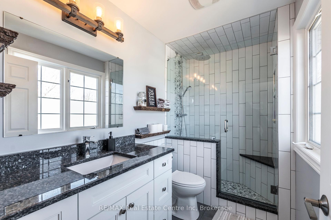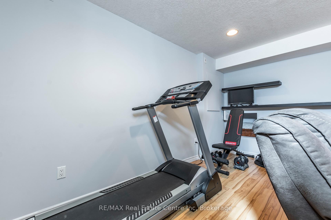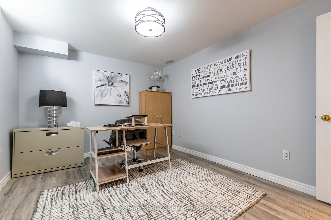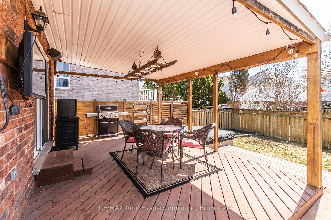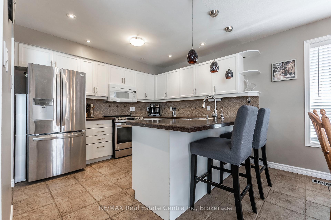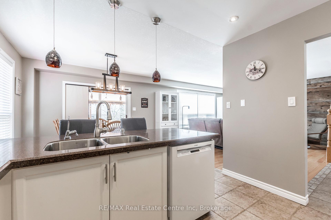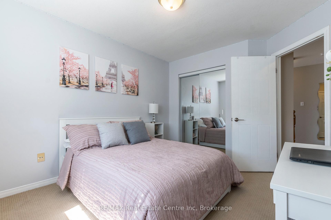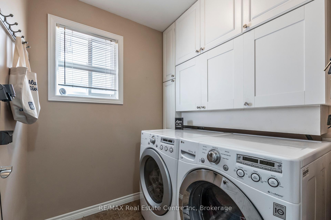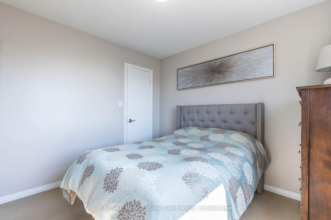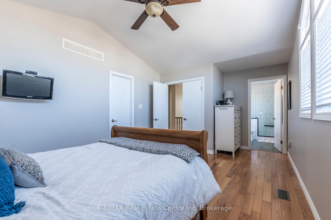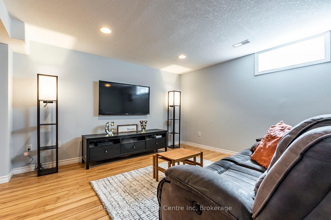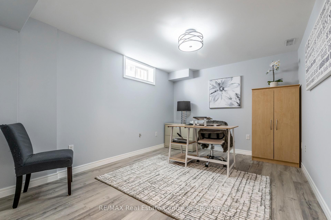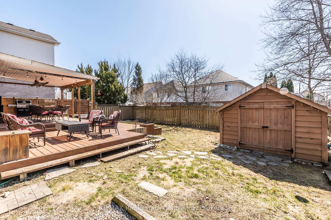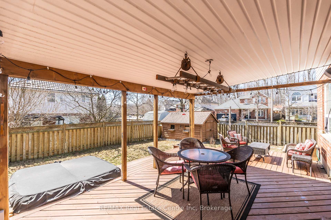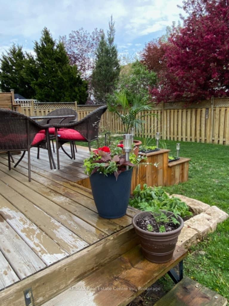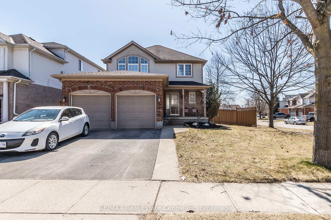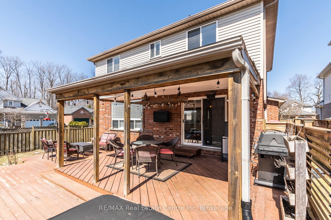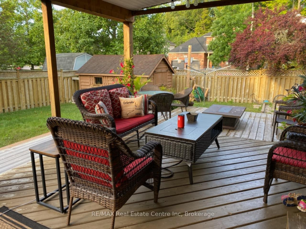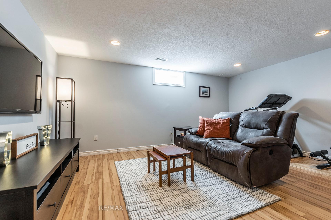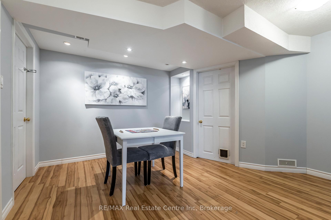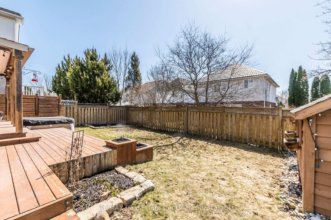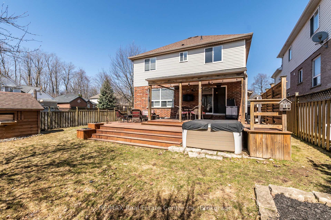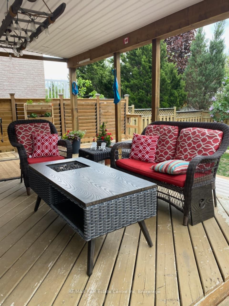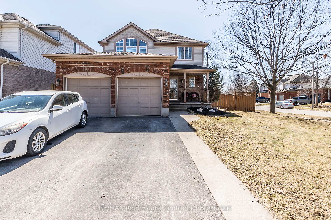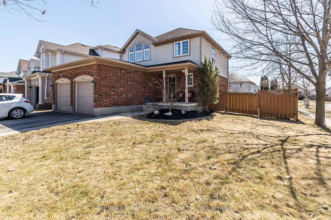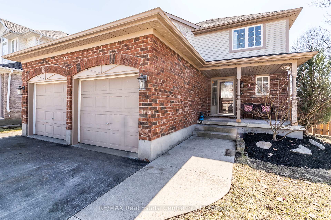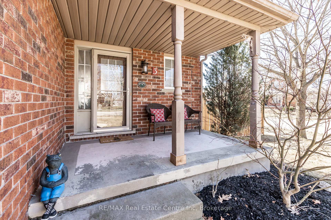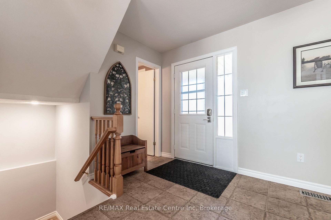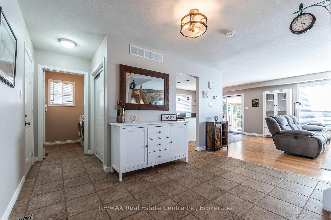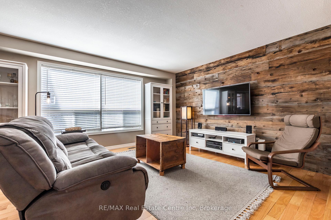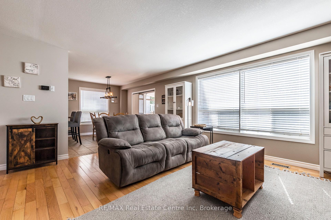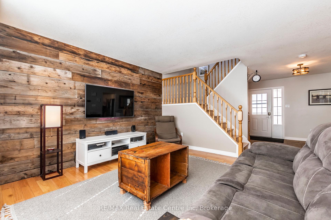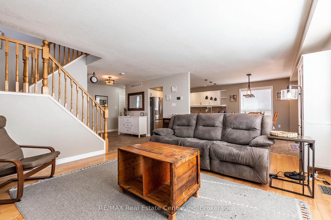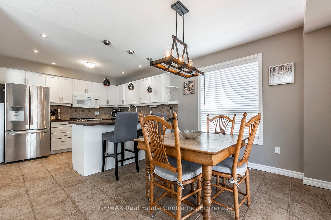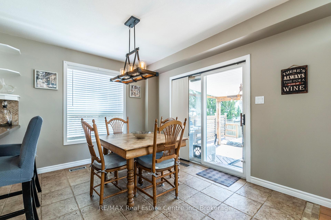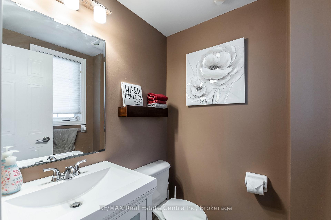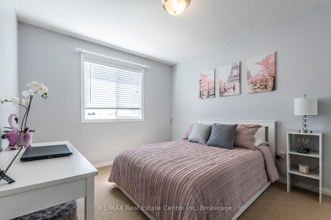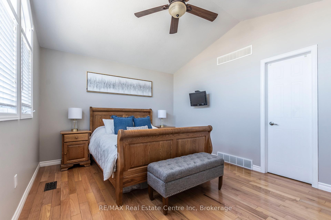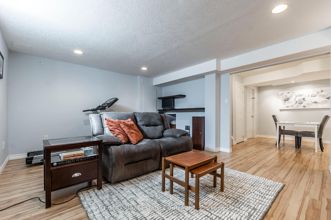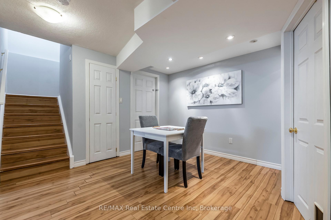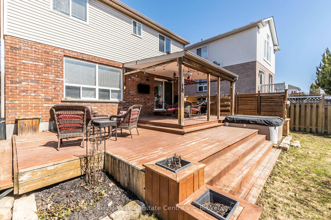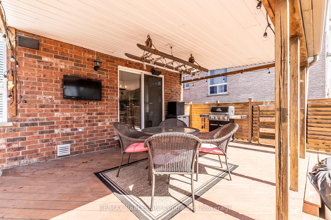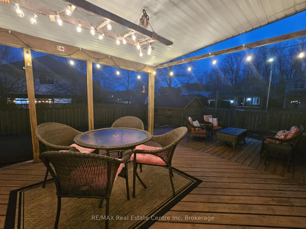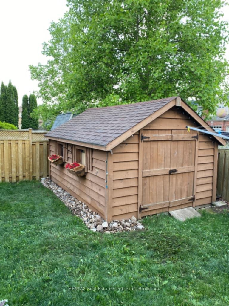$949,800
Available - For Sale
Listing ID: X12067023
3 Karalee Cres , Cambridge, N3C 4H2, Waterloo
| Welcome to this beautifully maintained and updated Hespeler home, perfectly located just minutes from Hwy 401 - ideal for commuters heading east or west. Featuring 3+1 bedrooms and 3 bathrooms and over 2100 sq ft of finished living space, this spacious home sits on a generous 56' wide lot with a double car garage and a driveway that comfortably fits 4 vehicles. Inside, the open-concept main floor offers hardwood and tiled floors, a convenient laundry room with added storage, and a 2-piece powder room. The kitchen is well laid out with plenty of prep space, a breakfast bar, and seamless flow into the dining area, which opens onto a multi-tiered deck, perfect for outdoor entertaining. The living room is bright and welcoming, featuring hardwood flooring, a feature wall, and large windows that flood the space with natural light. Upstairs, the primary suite is a standout with vaulted ceilings, oversized windows, a walk-in closet, and a stunning ensuite bath with custom shower (2020). Two additional bedrooms share a beautifully renovated 4-piece bathroom (2021). The finished lower level is ideal for relaxing or entertaining with a spacious family room, an additional bedroom or office, and a flex space that's roughed in for a wet bar or kitchenette. There's also a rough-in for another bathroom, currently used as storage. The fully fenced backyard includes a double gate leading to a crushed stone pad, perfect for parking a utility trailer, outdoor toys or even a 30' trailer. There's also a 10 x 12 garden shed, raised garden beds, and space for a pool or playset. Located close to the twin-pad arena, parks, WG Johnson Centre, Hespeler Library, Tennis Club, river access nearby for canoeing and kayaking and of course all the great shops and restaurants in downtown Hespeler. This home truly checks all the boxes! |
| Price | $949,800 |
| Taxes: | $5049.92 |
| Occupancy: | Owner |
| Address: | 3 Karalee Cres , Cambridge, N3C 4H2, Waterloo |
| Directions/Cross Streets: | McMeeken |
| Rooms: | 7 |
| Rooms +: | 5 |
| Bedrooms: | 3 |
| Bedrooms +: | 1 |
| Family Room: | F |
| Basement: | Finished, Full |
| Level/Floor | Room | Length(ft) | Width(ft) | Descriptions | |
| Room 1 | Main | Foyer | 15.91 | 12.23 | |
| Room 2 | Main | Kitchen | 10.76 | 10.17 | |
| Room 3 | Main | Dining Ro | 10.76 | 8.99 | |
| Room 4 | Main | Living Ro | 16.66 | 13.42 | |
| Room 5 | Main | Laundry | 6.17 | 5.9 | |
| Room 6 | Second | Primary B | 18.66 | 11.15 | |
| Room 7 | Second | Bedroom 2 | 11.25 | 10.07 | |
| Room 8 | Second | Bedroom 3 | 12.17 | 9.91 | |
| Room 9 | Basement | Family Ro | 16.5 | 12.99 | |
| Room 10 | Basement | Bedroom | 13.15 | 9.91 | |
| Room 11 | Basement | Den | 11.25 | 9.25 | |
| Room 12 | Basement | Other | 7.25 | 4.59 | |
| Room 13 | Basement | Furnace R | 9.41 | 9.09 |
| Washroom Type | No. of Pieces | Level |
| Washroom Type 1 | 2 | Main |
| Washroom Type 2 | 4 | Second |
| Washroom Type 3 | 3 | Second |
| Washroom Type 4 | 0 | |
| Washroom Type 5 | 0 | |
| Washroom Type 6 | 2 | Main |
| Washroom Type 7 | 4 | Second |
| Washroom Type 8 | 3 | Second |
| Washroom Type 9 | 0 | |
| Washroom Type 10 | 0 |
| Total Area: | 0.00 |
| Approximatly Age: | 16-30 |
| Property Type: | Detached |
| Style: | 2-Storey |
| Exterior: | Vinyl Siding, Brick |
| Garage Type: | Attached |
| (Parking/)Drive: | Private Do |
| Drive Parking Spaces: | 2 |
| Park #1 | |
| Parking Type: | Private Do |
| Park #2 | |
| Parking Type: | Private Do |
| Park #3 | |
| Parking Type: | Inside Ent |
| Pool: | None |
| Other Structures: | Fence - Full, |
| Approximatly Age: | 16-30 |
| Approximatly Square Footage: | 1500-2000 |
| Property Features: | Fenced Yard, Rec./Commun.Centre |
| CAC Included: | N |
| Water Included: | N |
| Cabel TV Included: | N |
| Common Elements Included: | N |
| Heat Included: | N |
| Parking Included: | N |
| Condo Tax Included: | N |
| Building Insurance Included: | N |
| Fireplace/Stove: | N |
| Heat Type: | Forced Air |
| Central Air Conditioning: | Central Air |
| Central Vac: | N |
| Laundry Level: | Syste |
| Ensuite Laundry: | F |
| Sewers: | Sewer |
$
%
Years
This calculator is for demonstration purposes only. Always consult a professional
financial advisor before making personal financial decisions.
| Although the information displayed is believed to be accurate, no warranties or representations are made of any kind. |
| RE/MAX Real Estate Centre Inc |
|
|
.jpg?src=Custom)
Dir:
55.967 x 106.4
| Virtual Tour | Book Showing | Email a Friend |
Jump To:
At a Glance:
| Type: | Freehold - Detached |
| Area: | Waterloo |
| Municipality: | Cambridge |
| Neighbourhood: | Dufferin Grove |
| Style: | 2-Storey |
| Approximate Age: | 16-30 |
| Tax: | $5,049.92 |
| Beds: | 3+1 |
| Baths: | 3 |
| Fireplace: | N |
| Pool: | None |
Locatin Map:
Payment Calculator:
- Color Examples
- Red
- Magenta
- Gold
- Green
- Black and Gold
- Dark Navy Blue And Gold
- Cyan
- Black
- Purple
- Brown Cream
- Blue and Black
- Orange and Black
- Default
- Device Examples
