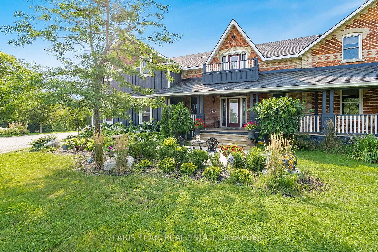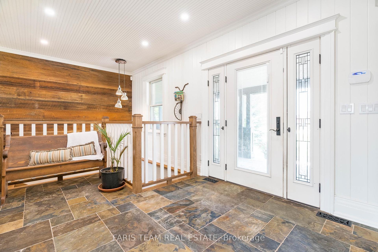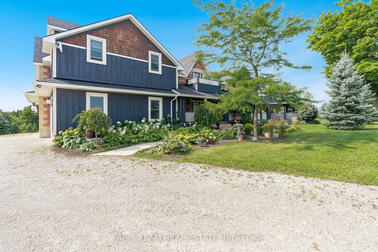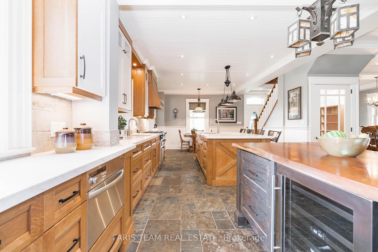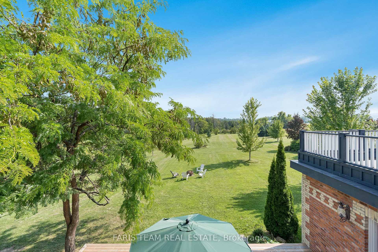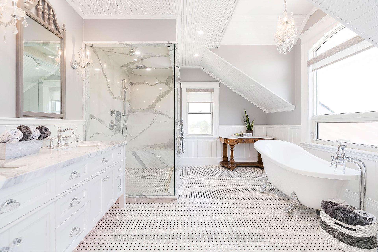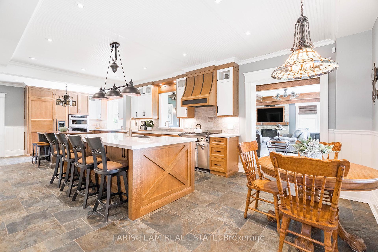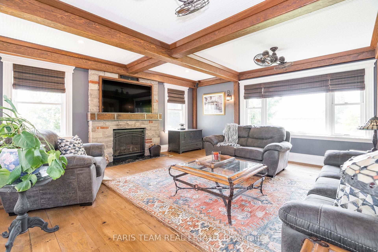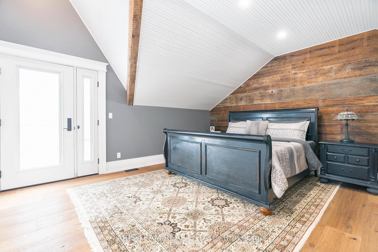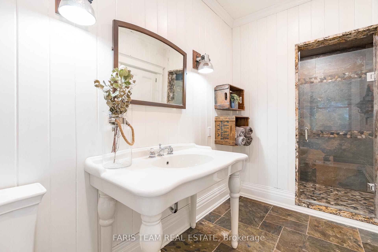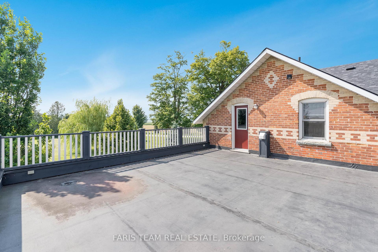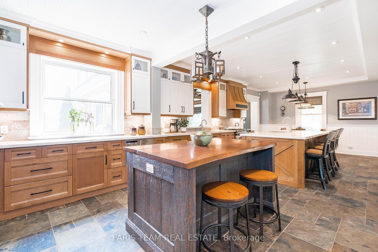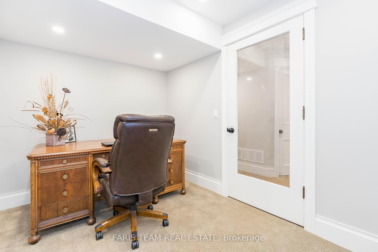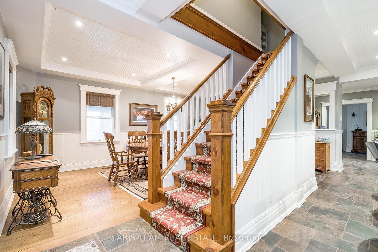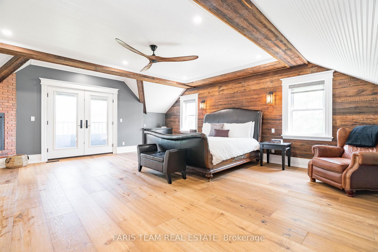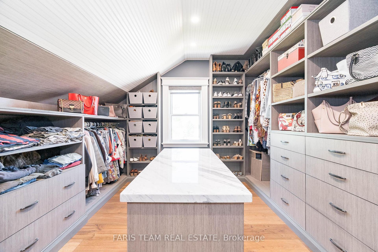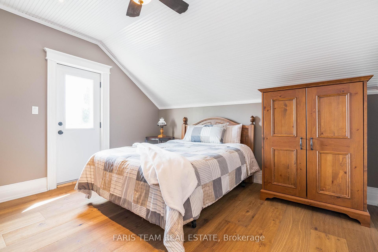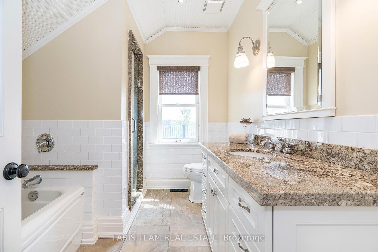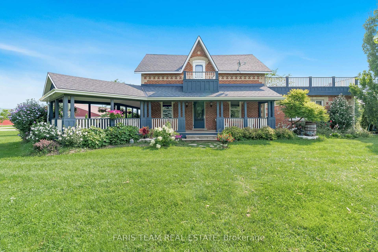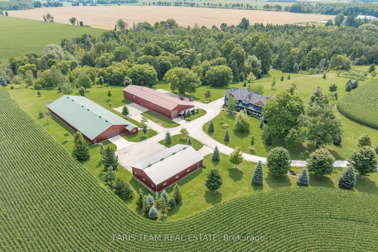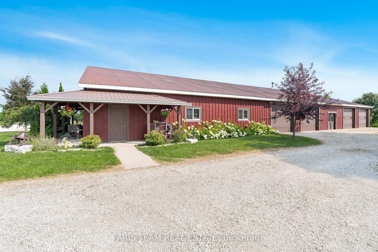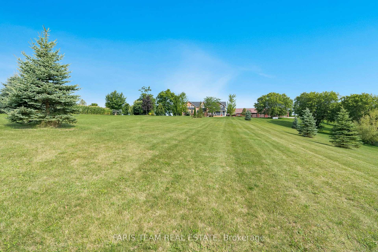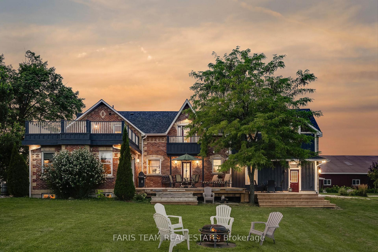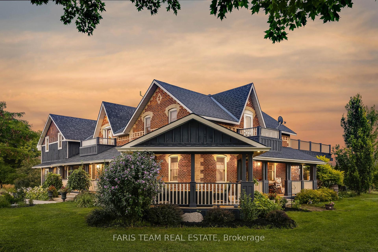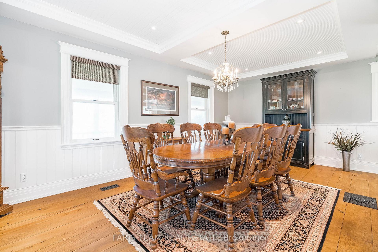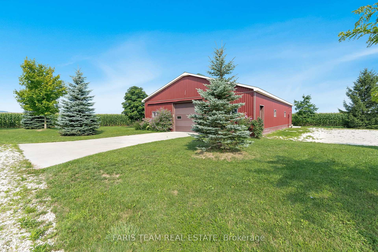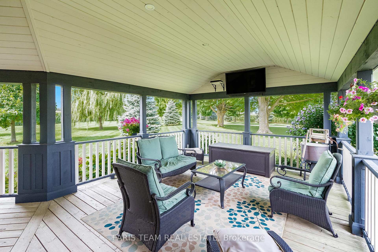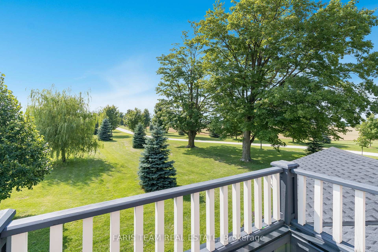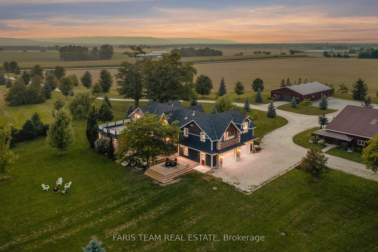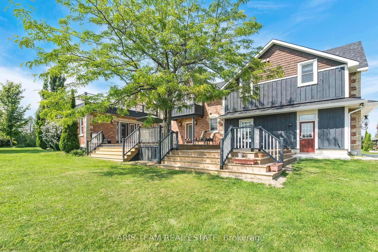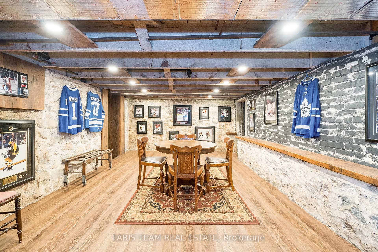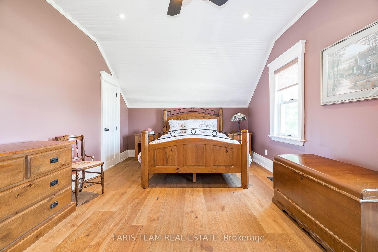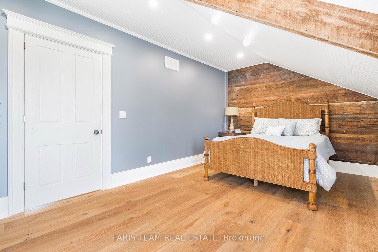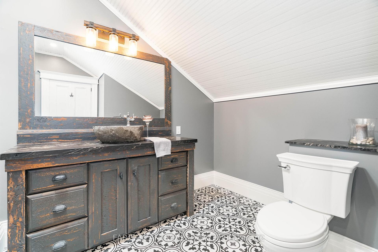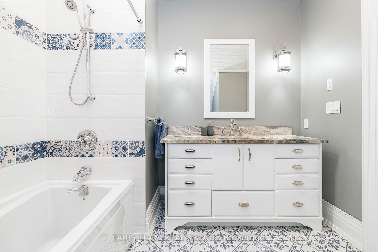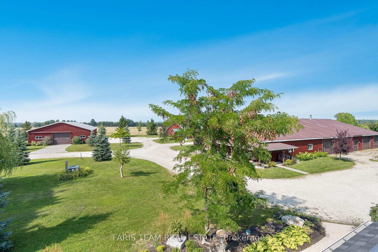$2,788,000
Available - For Sale
Listing ID: S12067026
1273 Nottawasaga Conc 6 N/A , Clearview, L0M 1P0, Simcoe
| Top Reasons You'll Love This Home: Step into this meticulously refinished 1800s-century home, where modern luxury meets rustic charm and functional features for both living and business purposes. Set on just over 5 acres of serene land with a tranquil river at the rear, this property offers privacy and a picturesque setting. The home boasts 5 bedrooms and 5 bathrooms, with 3 bedrooms featuring ensuite bathrooms and private balconies offering stunning views of The Blue Mountains, surrounding vistas, and Batteaux Creek. The primary ensuite bathroom is a sanctuary with heated tile flooring, a steam shower, and a soaker tub for ultimate relaxation. The culinary kitchen is a chef's dream, equipped with white oak cabinetry, natural quartzite countertops, two islands, two prep sinks, and a butler's pantry. High-end built-in appliances include a 48 Thermador fridge, SubZero freezer drawers, AGA 36 dual fuel range, Miele steam oven, KitchenAid extra wall oven/microwave combo, and dishwasher drawers. Additionally, a Fhiaba built-in fridge/freezer serves the outdoor lounge and barbecue area. The large family room features a propane fireplace and hemlock wood accents, creating a warm and inviting atmosphere. Flooring throughout the home includes a combination of slate tile and gleaming white oak hardwood. The home seamlessly blends original features, such as solid-wood 18th-century doors and oversized custom baseboards, with modern additions like the 2012 expansion featuring solid-wood beadboard ceilings. The property also includes multi-use facilities such as a 40 x 64 workshop with a propane furnace, a 6,800-square-foot workshop building with geothermal heating, and a 9,000-square-foot storage unit with a heated office. Take advantage of the rotating crops, offering ever-changing scenic views throughout the year. The home is conveniently located near Collingwood and offers easy access to public and private ski hills, golf courses, marinas, and other amenities. |
| Price | $2,788,000 |
| Taxes: | $8497.03 |
| Occupancy: | Owner |
| Address: | 1273 Nottawasaga Conc 6 N/A , Clearview, L0M 1P0, Simcoe |
| Acreage: | 5-9.99 |
| Directions/Cross Streets: | Nottawasaga 27/28 Sdrd/Nottawasaga Concession 6 |
| Rooms: | 11 |
| Rooms +: | 3 |
| Bedrooms: | 5 |
| Bedrooms +: | 0 |
| Family Room: | F |
| Basement: | Finished, Full |
| Level/Floor | Room | Length(ft) | Width(ft) | Descriptions | |
| Room 1 | Main | Kitchen | 31.06 | 17.88 | Recessed Lighting, Window, Backsplash |
| Room 2 | Main | Pantry | 17.29 | 16.99 | Ceramic Floor, Window |
| Room 3 | Main | Dining Ro | 21.16 | 15.68 | Hardwood Floor, Wainscoting, Window |
| Room 4 | Main | Great Roo | 23.26 | 18.83 | Hardwood Floor, Fireplace, W/O To Deck |
| Room 5 | Main | Laundry | 8.56 | 6.59 | Crown Moulding, Recessed Lighting |
| Room 6 | Main | Mud Room | 14.96 | 10 | Double Closet, Window |
| Room 7 | Second | Primary B | 23.94 | 19.55 | Hardwood Floor, 5 Pc Ensuite, W/O To Deck |
| Room 8 | Second | Bedroom | 17.45 | 10.79 | Hardwood Floor, 3 Pc Ensuite, W/O To Deck |
| Room 9 | Second | Bedroom | 17.42 | 12.46 | Hardwood Floor, 4 Pc Ensuite, W/O To Deck |
| Room 10 | Second | Bedroom | 18.17 | 11.55 | Hardwood Floor, Closet |
| Room 11 | Second | Bedroom | 13.22 | 12.14 | Hardwood Floor, W/O To Deck |
| Room 12 | Basement | Other | 24.86 | 14.99 | Fireplace, Recessed Lighting |
| Room 13 | Basement | Recreatio | 22.5 | 12.5 | Recessed Lighting |
| Room 14 | Basement | Office | 11.71 | 7.97 | Recessed Lighting |
| Washroom Type | No. of Pieces | Level |
| Washroom Type 1 | 3 | Main |
| Washroom Type 2 | 3 | Second |
| Washroom Type 3 | 4 | Second |
| Washroom Type 4 | 5 | Second |
| Washroom Type 5 | 0 |
| Total Area: | 0.00 |
| Approximatly Age: | 51-99 |
| Property Type: | Detached |
| Style: | 2-Storey |
| Exterior: | Brick, Wood |
| Garage Type: | Attached |
| (Parking/)Drive: | Other |
| Drive Parking Spaces: | 10 |
| Park #1 | |
| Parking Type: | Other |
| Park #2 | |
| Parking Type: | Other |
| Pool: | None |
| Other Structures: | Barn, Workshop |
| Approximatly Age: | 51-99 |
| Approximatly Square Footage: | 3500-5000 |
| Property Features: | Golf, Marina |
| CAC Included: | N |
| Water Included: | N |
| Cabel TV Included: | N |
| Common Elements Included: | N |
| Heat Included: | N |
| Parking Included: | N |
| Condo Tax Included: | N |
| Building Insurance Included: | N |
| Fireplace/Stove: | N |
| Heat Type: | Other |
| Central Air Conditioning: | Other |
| Central Vac: | Y |
| Laundry Level: | Syste |
| Ensuite Laundry: | F |
| Sewers: | Septic |
| Water: | Drilled W |
| Water Supply Types: | Drilled Well |
$
%
Years
This calculator is for demonstration purposes only. Always consult a professional
financial advisor before making personal financial decisions.
| Although the information displayed is believed to be accurate, no warranties or representations are made of any kind. |
| FARIS TEAM REAL ESTATE |
|
|
.jpg?src=Custom)
Dir:
x Irreg.
| Virtual Tour | Book Showing | Email a Friend |
Jump To:
At a Glance:
| Type: | Freehold - Detached |
| Area: | Simcoe |
| Municipality: | Clearview |
| Neighbourhood: | Stayner |
| Style: | 2-Storey |
| Approximate Age: | 51-99 |
| Tax: | $8,497.03 |
| Beds: | 5 |
| Baths: | 5 |
| Fireplace: | N |
| Pool: | None |
Locatin Map:
Payment Calculator:
- Color Examples
- Red
- Magenta
- Gold
- Green
- Black and Gold
- Dark Navy Blue And Gold
- Cyan
- Black
- Purple
- Brown Cream
- Blue and Black
- Orange and Black
- Default
- Device Examples
