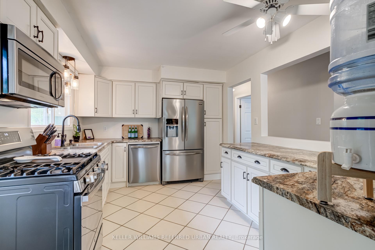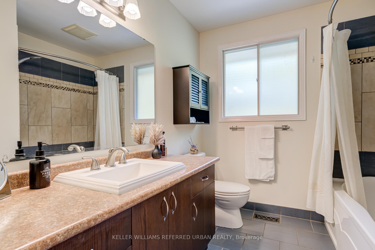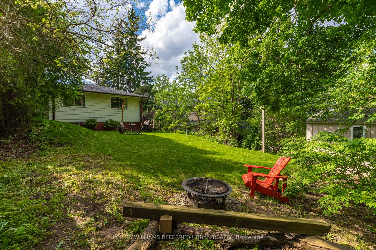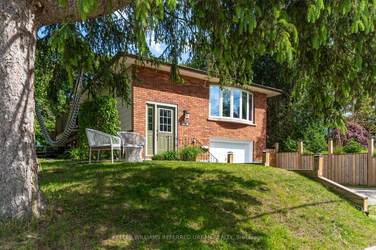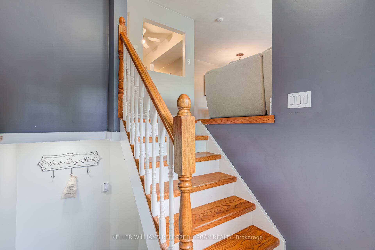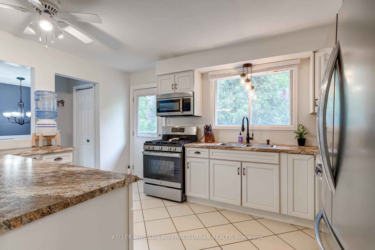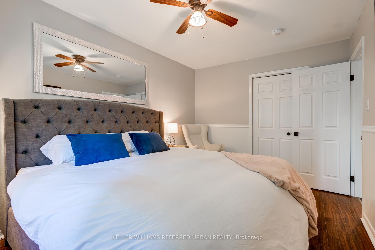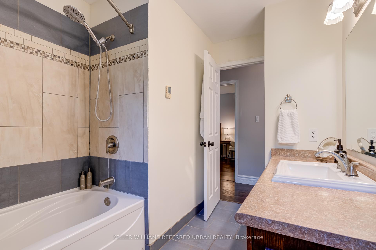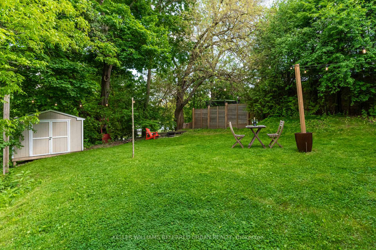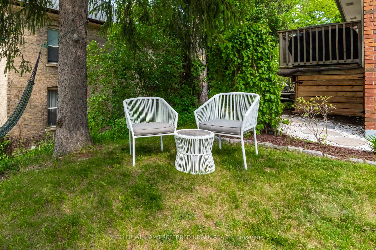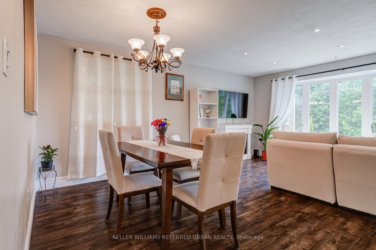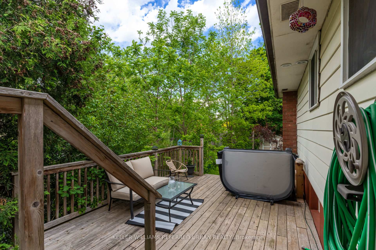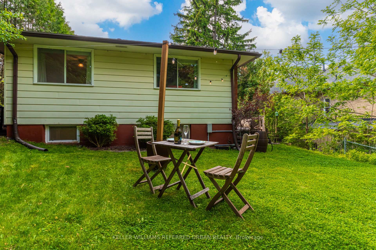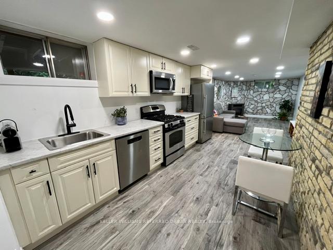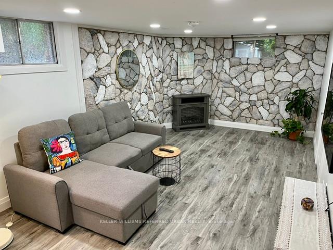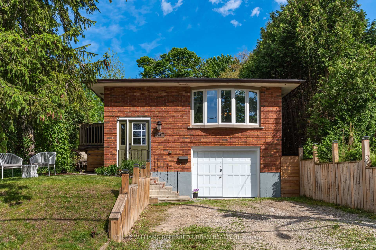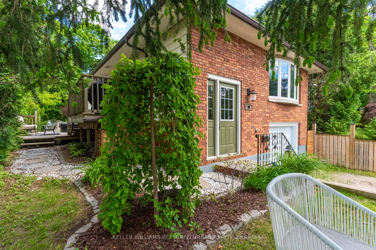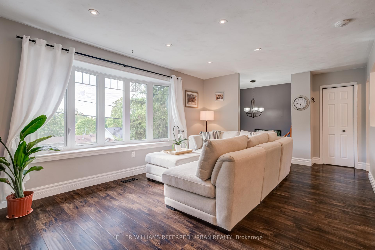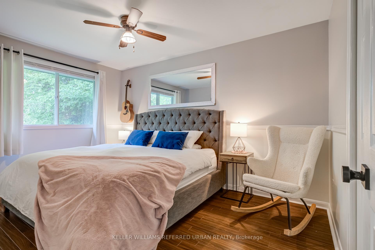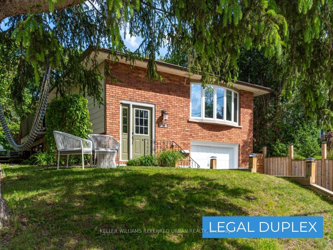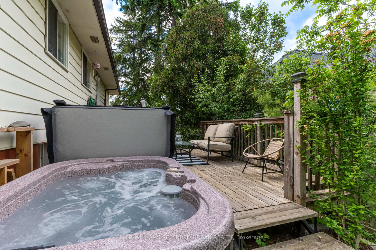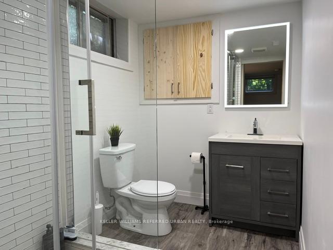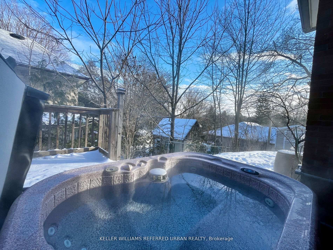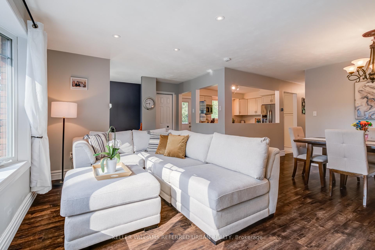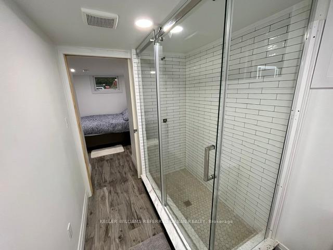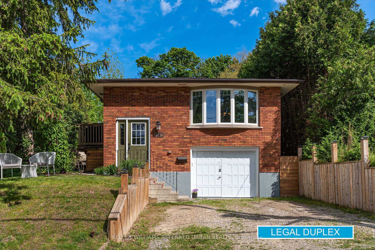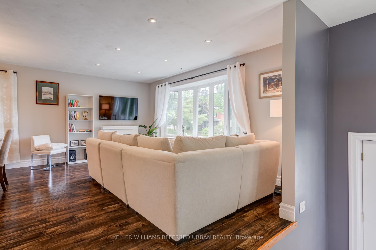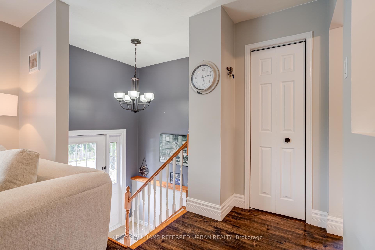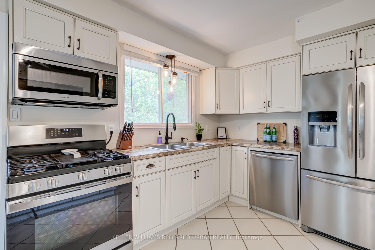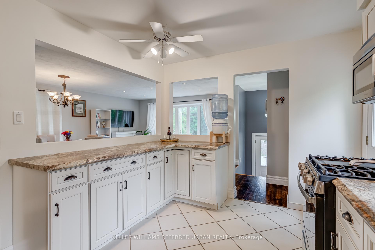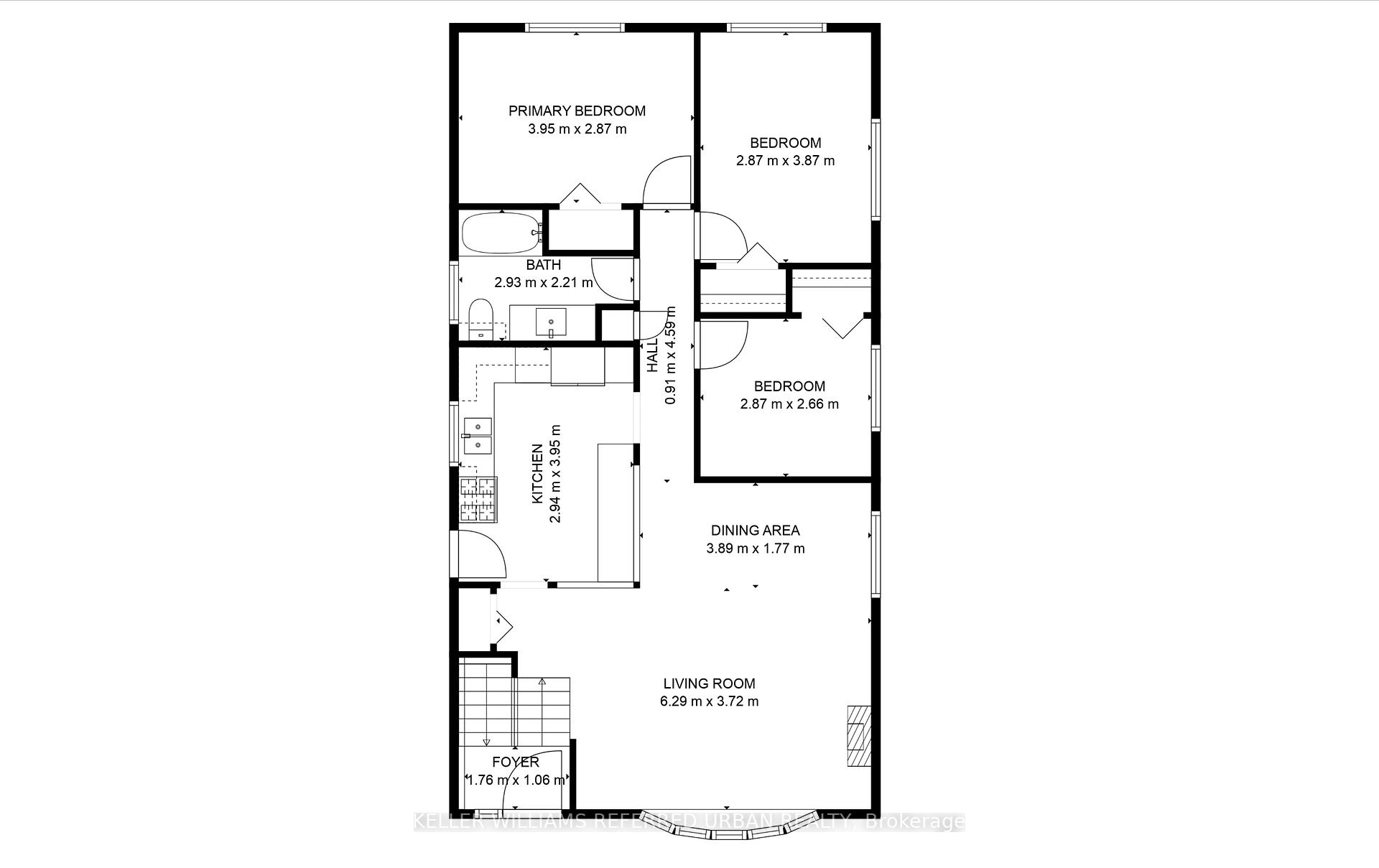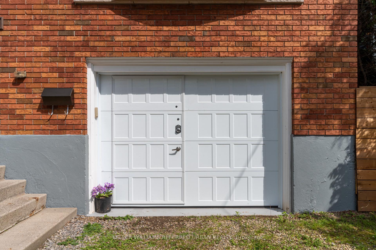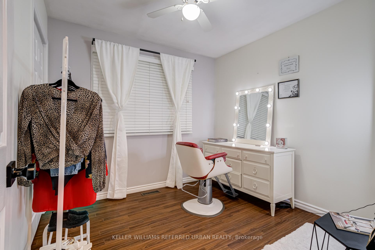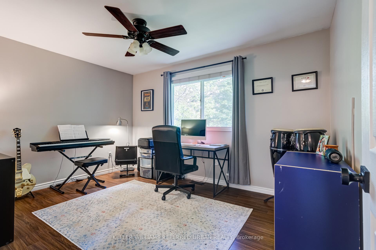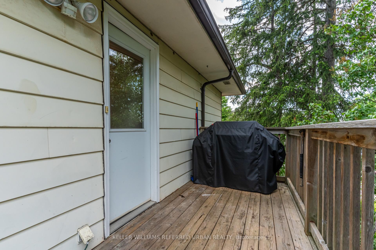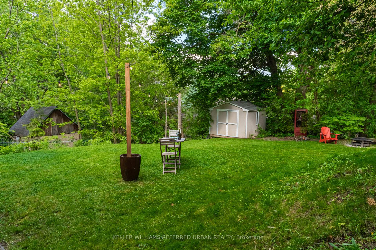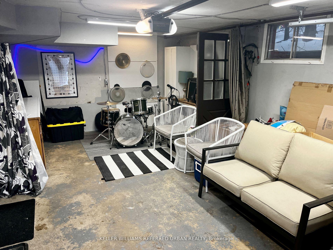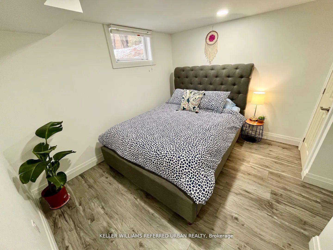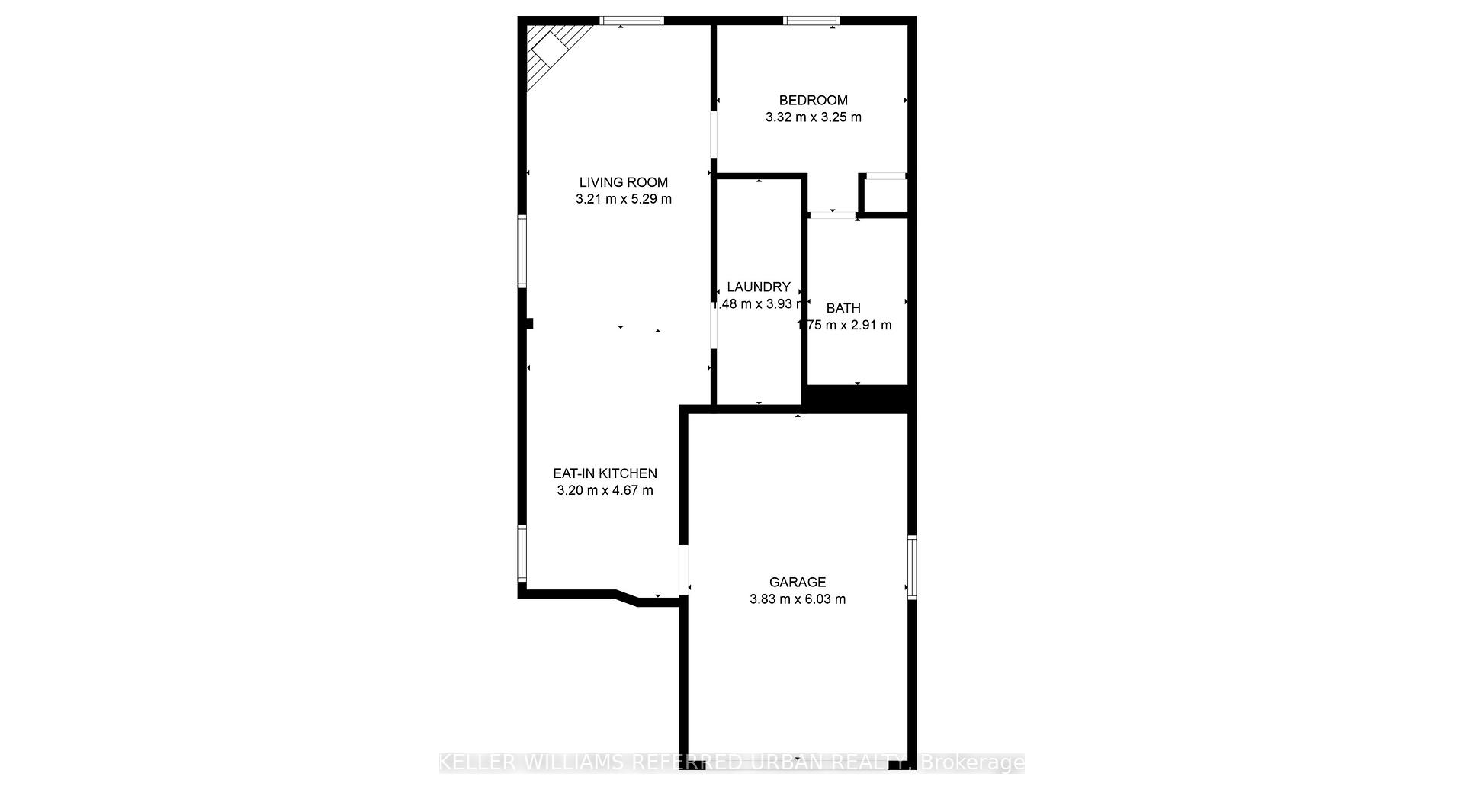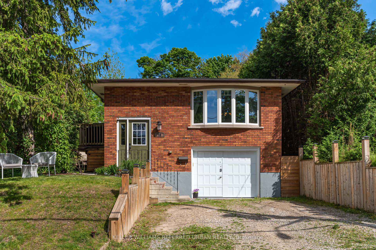$799,000
Available - For Sale
Listing ID: X12067040
70 Bergey Stre , Cambridge, N3C 1P6, Waterloo
| Whether you're looking for a Cash-flow Property or a home with a Mortgage Helper, this property has it all. This Hespeler raised bungalow, recently converted into a LEGAL DUPLEX, is fully move-in ready! The upper suite features 3 bedrooms, an open-concept layout with wood floors - and the living room is bathed in sunlight! The kitchen offers ample storage and opens onto a private deck with a hot tub overlooking a beautifully landscaped backyard with a fire pit. The fully treed lot provides exceptional privacy. The lower suite is a bright 1-bedroom with a separate entrance, a full kitchen, durable vinyl flooring, washer & dryer and an en-suite bathroom. This home has been city inspected and approved & can be converted back to single family home. Owner occupied - guaranteed vacant possession. Additional features include a single-car garage, a double driveway, and walking distance to great cafes, restaurants, breweries, and hiking trails. Ask for the full list of upgrades and check out the property video - https://player.vimeo.com/video/949998495?h=4a88106a17 - **EXTRAS** New S/S appliances, LG Wash tower, tankless water-heater , fireproof insulation, egress window, vinyl floors, O/S spa shower, LED vanity, custom garage door w/ man door, mech room w/ safety feat. w/ duct smoke detector and sprinkler, Gas rough in for BBQ! |
| Price | $799,000 |
| Taxes: | $4010.00 |
| Occupancy: | Owner |
| Address: | 70 Bergey Stre , Cambridge, N3C 1P6, Waterloo |
| Directions/Cross Streets: | Franklin Blvd & Edward St |
| Rooms: | 10 |
| Bedrooms: | 3 |
| Bedrooms +: | 1 |
| Family Room: | F |
| Basement: | Apartment, Separate Ent |
| Level/Floor | Room | Length(ft) | Width(ft) | Descriptions | |
| Room 1 | Main | Living Ro | 15.48 | 18.47 | Combined w/Dining, Hardwood Floor, Bay Window |
| Room 2 | Main | Dining Ro | 15.48 | 18.47 | Combined w/Living, Hardwood Floor, Open Concept |
| Room 3 | Main | Kitchen | 13.58 | 9.18 | W/O To Deck, Centre Island, Stainless Steel Appl |
| Room 4 | Main | Primary B | 13.28 | 9.38 | Overlooks Backyard |
| Room 5 | Main | Bedroom 2 | 12.79 | 9.38 | Overlooks Backyard |
| Room 6 | Main | Bedroom 3 | 9.38 | 8.1 | |
| Room 7 | Main | Laundry | 5.87 | 5.87 | |
| Room 8 | Lower | Living Ro | 12.99 | 10.99 | Open Concept, Vinyl Floor, Electric Fireplace |
| Room 9 | Lower | Dining Ro | 12.99 | 10.99 | Open Concept, Vinyl Floor |
| Room 10 | Lower | Kitchen | 11.97 | 7.97 | Stainless Steel Appl, Vinyl Floor |
| Room 11 | Lower | Bedroom | 10.23 | 9.15 | 3 Pc Ensuite, Above Grade Window, Vinyl Floor |
| Washroom Type | No. of Pieces | Level |
| Washroom Type 1 | 4 | Main |
| Washroom Type 2 | 3 | Lower |
| Washroom Type 3 | 0 | |
| Washroom Type 4 | 0 | |
| Washroom Type 5 | 0 |
| Total Area: | 0.00 |
| Approximatly Age: | 31-50 |
| Property Type: | Detached |
| Style: | Bungalow-Raised |
| Exterior: | Brick, Metal/Steel Sidi |
| Garage Type: | Attached |
| (Parking/)Drive: | Private Do |
| Drive Parking Spaces: | 3 |
| Park #1 | |
| Parking Type: | Private Do |
| Park #2 | |
| Parking Type: | Private Do |
| Pool: | None |
| Other Structures: | Garden Shed |
| Approximatly Age: | 31-50 |
| Approximatly Square Footage: | 700-1100 |
| Property Features: | Hospital, Rec./Commun.Centre |
| CAC Included: | N |
| Water Included: | N |
| Cabel TV Included: | N |
| Common Elements Included: | N |
| Heat Included: | N |
| Parking Included: | N |
| Condo Tax Included: | N |
| Building Insurance Included: | N |
| Fireplace/Stove: | N |
| Heat Type: | Forced Air |
| Central Air Conditioning: | Central Air |
| Central Vac: | N |
| Laundry Level: | Syste |
| Ensuite Laundry: | F |
| Elevator Lift: | False |
| Sewers: | Sewer |
$
%
Years
This calculator is for demonstration purposes only. Always consult a professional
financial advisor before making personal financial decisions.
| Although the information displayed is believed to be accurate, no warranties or representations are made of any kind. |
| KELLER WILLIAMS REFERRED URBAN REALTY |
|
|
.jpg?src=Custom)
Dir:
416-548-7854
Bus:
416-548-7854
Fax:
416-981-7184
| Virtual Tour | Book Showing | Email a Friend |
Jump To:
At a Glance:
| Type: | Freehold - Detached |
| Area: | Waterloo |
| Municipality: | Cambridge |
| Neighbourhood: | Dufferin Grove |
| Style: | Bungalow-Raised |
| Approximate Age: | 31-50 |
| Tax: | $4,010 |
| Beds: | 3+1 |
| Baths: | 2 |
| Fireplace: | N |
| Pool: | None |
Locatin Map:
Payment Calculator:
- Color Examples
- Red
- Magenta
- Gold
- Green
- Black and Gold
- Dark Navy Blue And Gold
- Cyan
- Black
- Purple
- Brown Cream
- Blue and Black
- Orange and Black
- Default
- Device Examples
