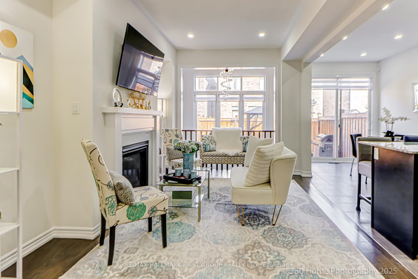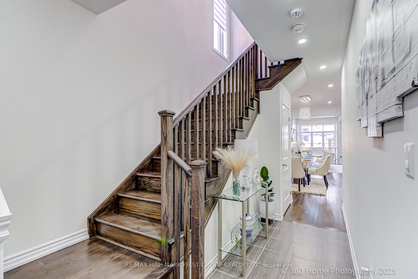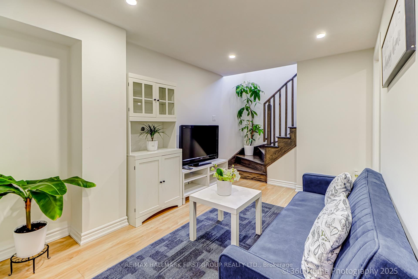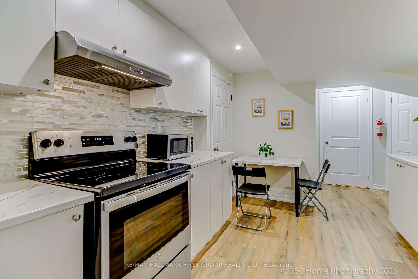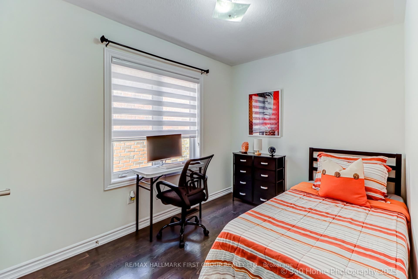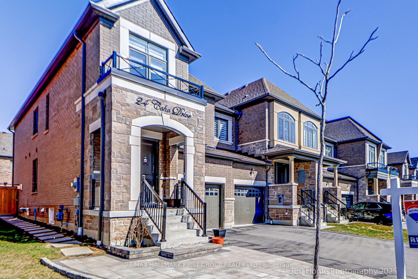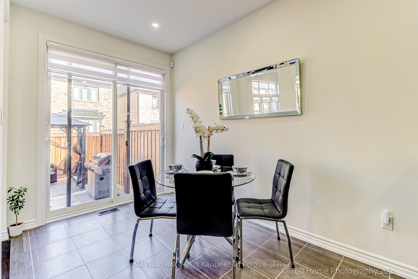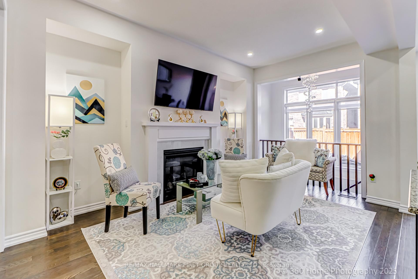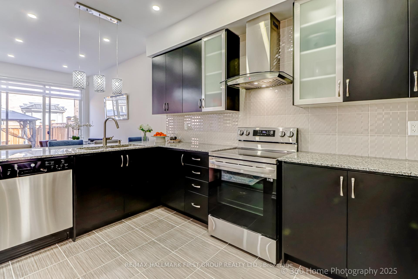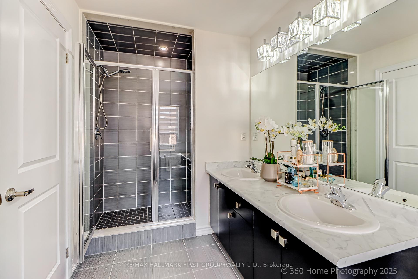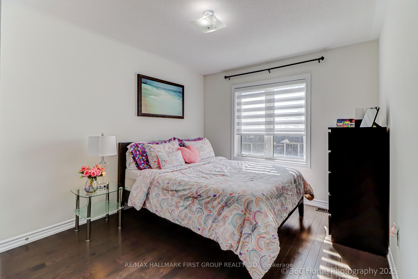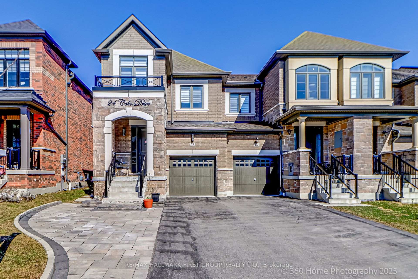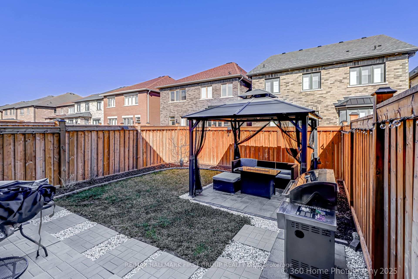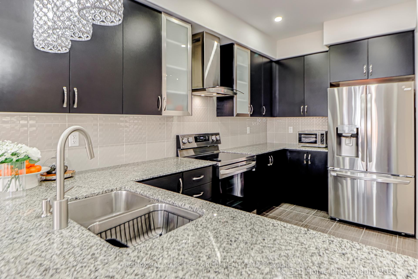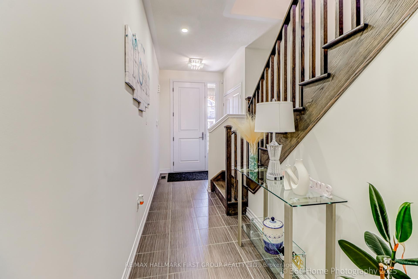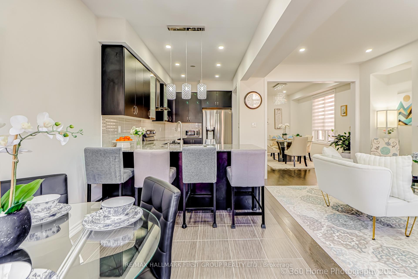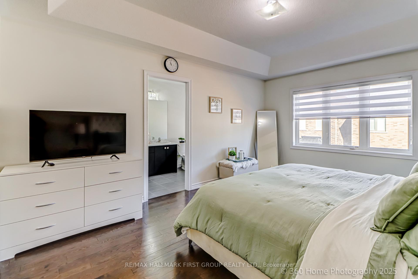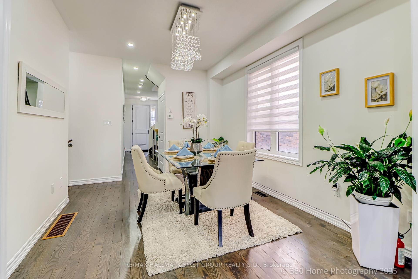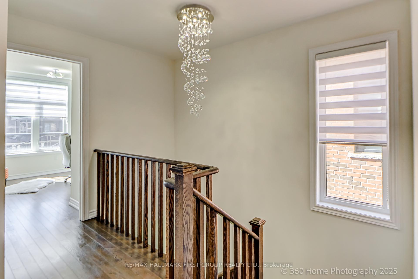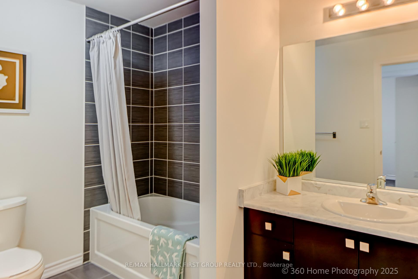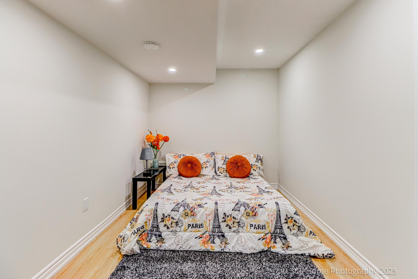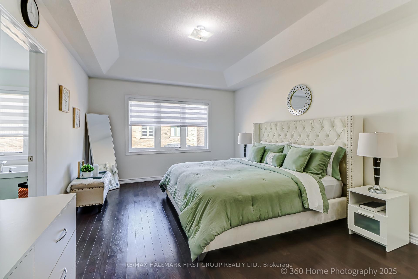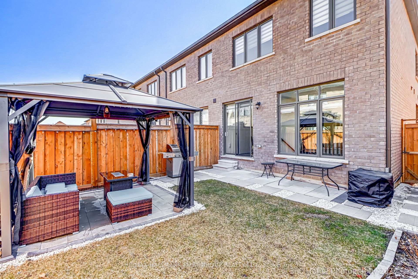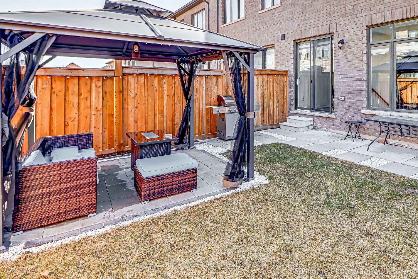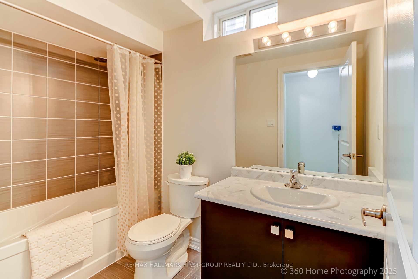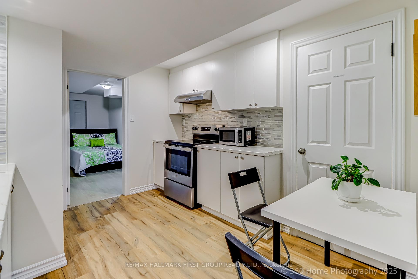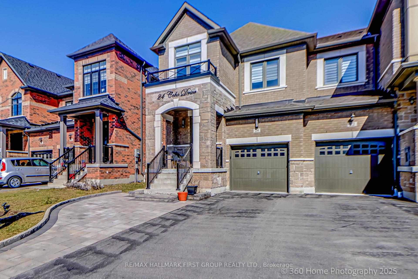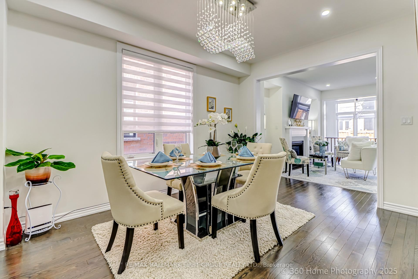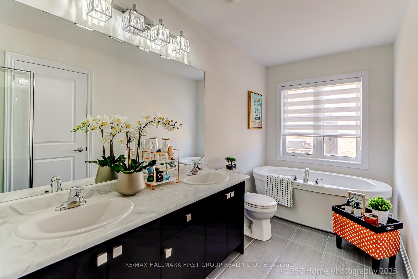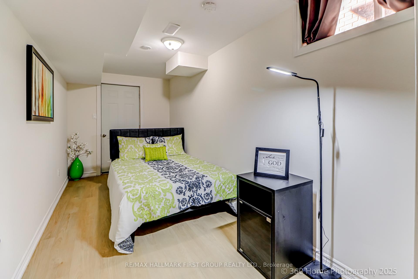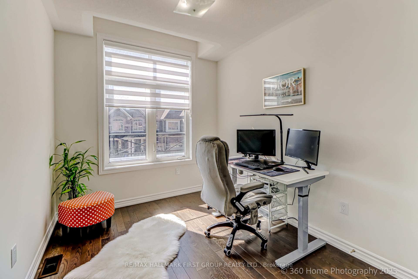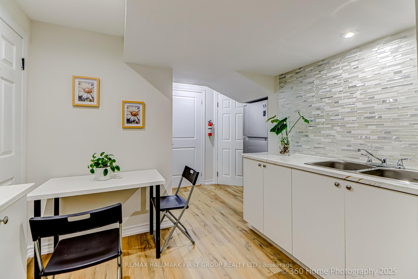$899,000
Available - For Sale
Listing ID: E12066498
24 Coho Driv , Whitby, L1P 0K4, Durham
| Welcome to this exceptional & stunning freehold end-unit townhome w/ in-law suites. Luxury, style and functionality come together in perfect harmony. Boasting 4+2 spacious bedrooms, 4 modern bathrooms, 2 kitchens, cozy fireplace, 2,245 Sq.ft. plus approx. 1000 Sq.Ft. additional living space in the basement. This home is designed for multi-generational living, offering ample room for family & guests! Step inside and be greeted by an open-concept & tastefully decorated main floor, 9 FT ceilings with modern lights, hardwood floor all throughout, gourmet kitchen complete with stainless steel appliances and granite countertops. Walk out to a private backyard with Gazebo. This home feels like a semi detached with thoughtful details like a charming porch, direct access to built-in garage, 4 parking spaces with no side-walk. This extraordinary home truly has it all, modern living, luxury & unbeatable location in Whitby! Close to Henry St. HS,Robert Munsch PS, French Immersion Schools,Hwy412,Hwy 407,Hwy401 and near to all amenities. Make this dream home yours today! |
| Price | $899,000 |
| Taxes: | $6302.00 |
| Occupancy: | Owner |
| Address: | 24 Coho Driv , Whitby, L1P 0K4, Durham |
| Directions/Cross Streets: | Dundas St/Mcquay Blvd |
| Rooms: | 12 |
| Bedrooms: | 4 |
| Bedrooms +: | 2 |
| Family Room: | F |
| Basement: | Finished |
| Level/Floor | Room | Length(ft) | Width(ft) | Descriptions | |
| Room 1 | Main | Foyer | 6 | 20.99 | Tile Floor, Large Closet |
| Room 2 | Main | Dining Ro | 12.86 | 15.51 | Hardwood Floor, Pot Lights |
| Room 3 | Main | Living Ro | 10.86 | 15.51 | Hardwood Floor, Pot Lights, Gas Fireplace |
| Room 4 | Main | Kitchen | 8.04 | 13.71 | Open Concept, Breakfast Area, Stainless Steel Appl |
| Room 5 | Second | Primary B | 12 | 16.4 | Hardwood Floor, 5 Pc Ensuite, Walk-In Closet(s) |
| Room 6 | Second | Bedroom 2 | 8.1 | 6.56 | Hardwood Floor, Large Window, Large Closet |
| Room 7 | Second | Bedroom 3 | 9.97 | 13.02 | Hardwood Floor, Large Window, Large Closet |
| Room 8 | Second | Bedroom 4 | 8.17 | 12.63 | Hardwood Floor, Large Window, Large Closet |
| Room 9 | Basement | Bedroom 5 | 8.07 | 16.2 | Laminate, Window, Closet |
| Room 10 | Basement | Bedroom | 16.37 | 9.68 | Laminate, Closet |
| Room 11 | Basement | Recreatio | 17.58 | 16.17 | Laminate, 4 Pc Bath |
| Room 12 | Basement | Kitchen | 13.42 | 8 | Laminate, Eat-in Kitchen |
| Washroom Type | No. of Pieces | Level |
| Washroom Type 1 | 2 | Main |
| Washroom Type 2 | 4 | Second |
| Washroom Type 3 | 5 | Second |
| Washroom Type 4 | 4 | Basement |
| Washroom Type 5 | 0 |
| Total Area: | 0.00 |
| Approximatly Age: | 0-5 |
| Property Type: | Att/Row/Townhouse |
| Style: | 2-Storey |
| Exterior: | Brick |
| Garage Type: | Built-In |
| (Parking/)Drive: | Private |
| Drive Parking Spaces: | 3 |
| Park #1 | |
| Parking Type: | Private |
| Park #2 | |
| Parking Type: | Private |
| Pool: | None |
| Approximatly Age: | 0-5 |
| Approximatly Square Footage: | 2000-2500 |
| Property Features: | Fenced Yard, Park |
| CAC Included: | N |
| Water Included: | N |
| Cabel TV Included: | N |
| Common Elements Included: | N |
| Heat Included: | N |
| Parking Included: | N |
| Condo Tax Included: | N |
| Building Insurance Included: | N |
| Fireplace/Stove: | N |
| Heat Type: | Forced Air |
| Central Air Conditioning: | Central Air |
| Central Vac: | N |
| Laundry Level: | Syste |
| Ensuite Laundry: | F |
| Sewers: | Sewer |
| Utilities-Cable: | A |
| Utilities-Hydro: | A |
$
%
Years
This calculator is for demonstration purposes only. Always consult a professional
financial advisor before making personal financial decisions.
| Although the information displayed is believed to be accurate, no warranties or representations are made of any kind. |
| RE/MAX HALLMARK FIRST GROUP REALTY LTD. |
|
|
.jpg?src=Custom)
Dir:
416-548-7854
Bus:
416-548-7854
Fax:
416-981-7184
| Virtual Tour | Book Showing | Email a Friend |
Jump To:
At a Glance:
| Type: | Freehold - Att/Row/Townhouse |
| Area: | Durham |
| Municipality: | Whitby |
| Neighbourhood: | Lynde Creek |
| Style: | 2-Storey |
| Approximate Age: | 0-5 |
| Tax: | $6,302 |
| Beds: | 4+2 |
| Baths: | 4 |
| Fireplace: | N |
| Pool: | None |
Locatin Map:
Payment Calculator:
- Color Examples
- Red
- Magenta
- Gold
- Green
- Black and Gold
- Dark Navy Blue And Gold
- Cyan
- Black
- Purple
- Brown Cream
- Blue and Black
- Orange and Black
- Default
- Device Examples
