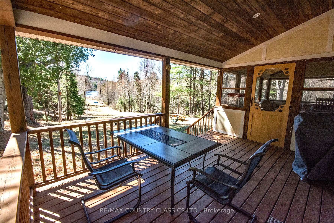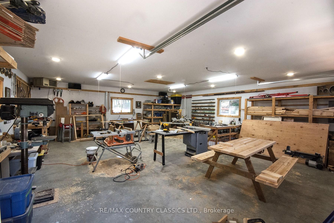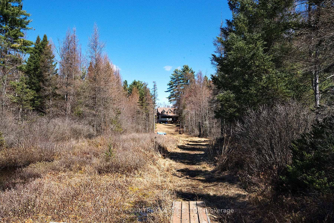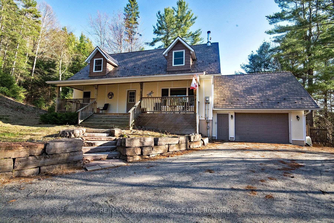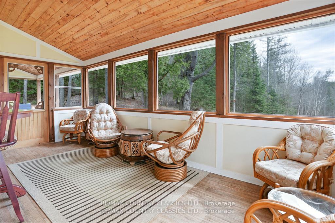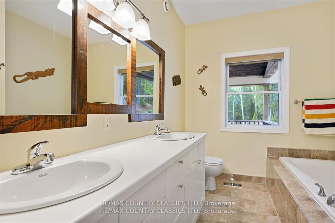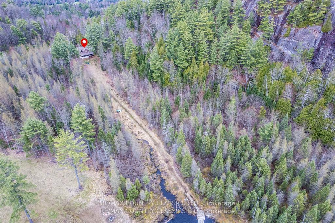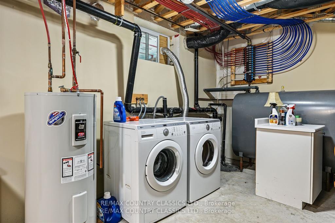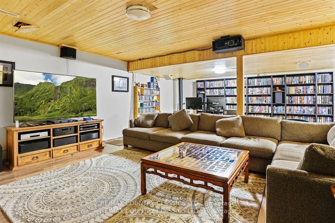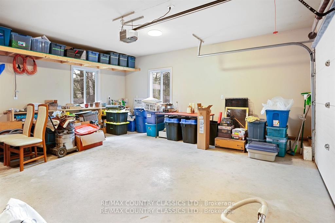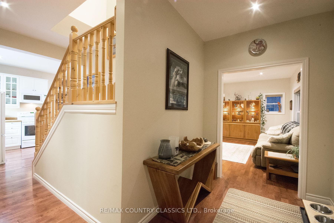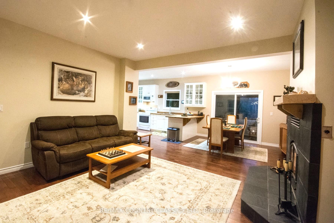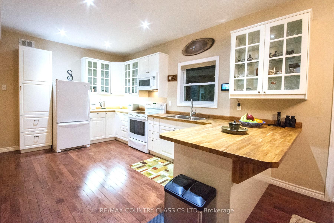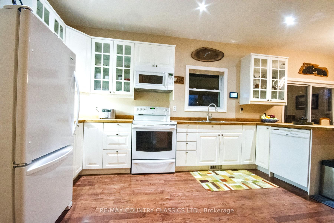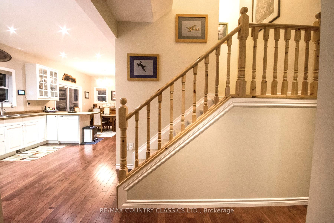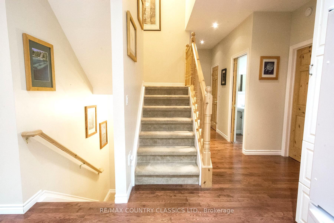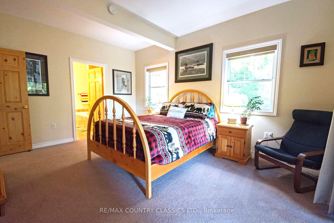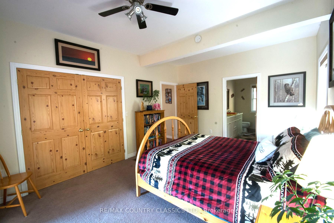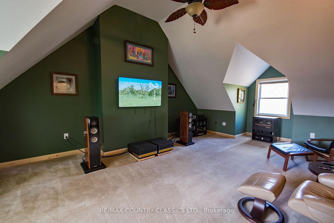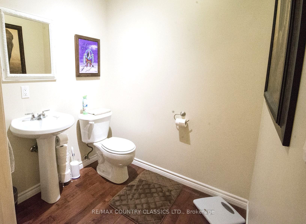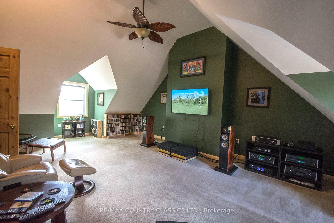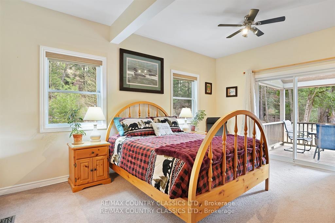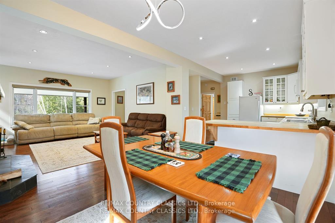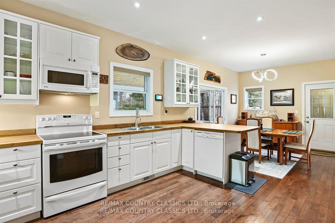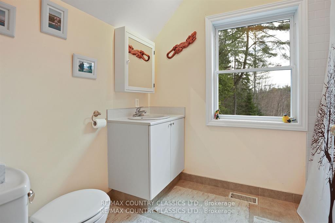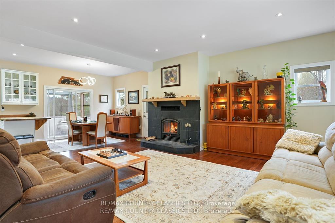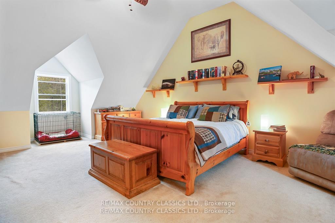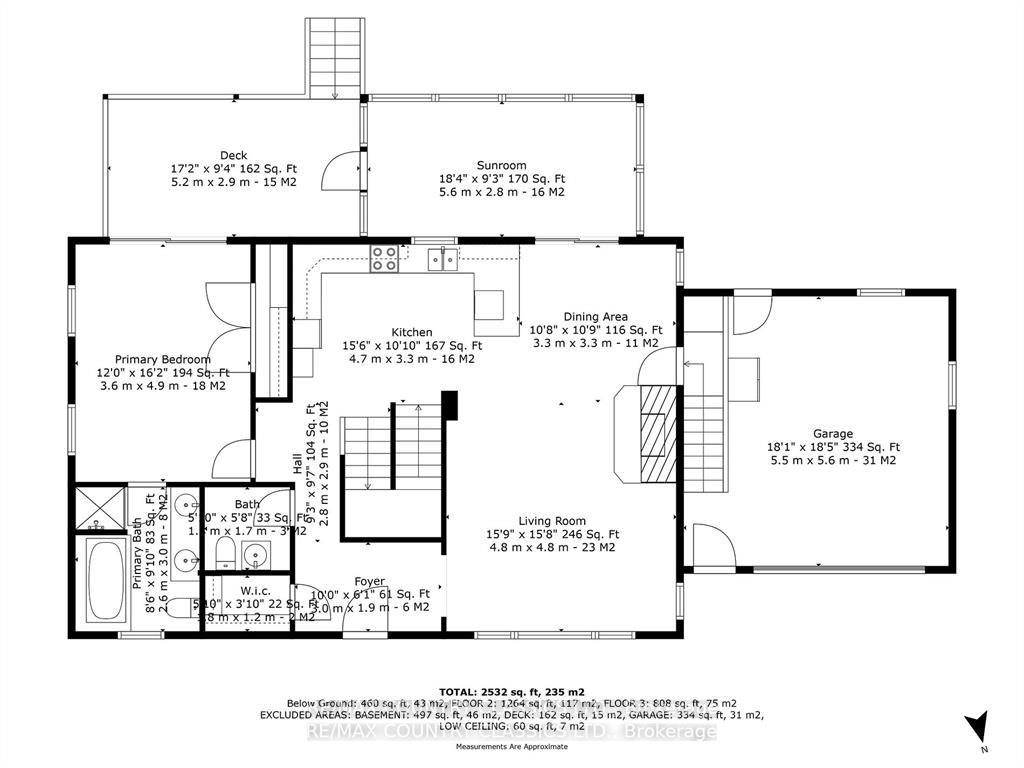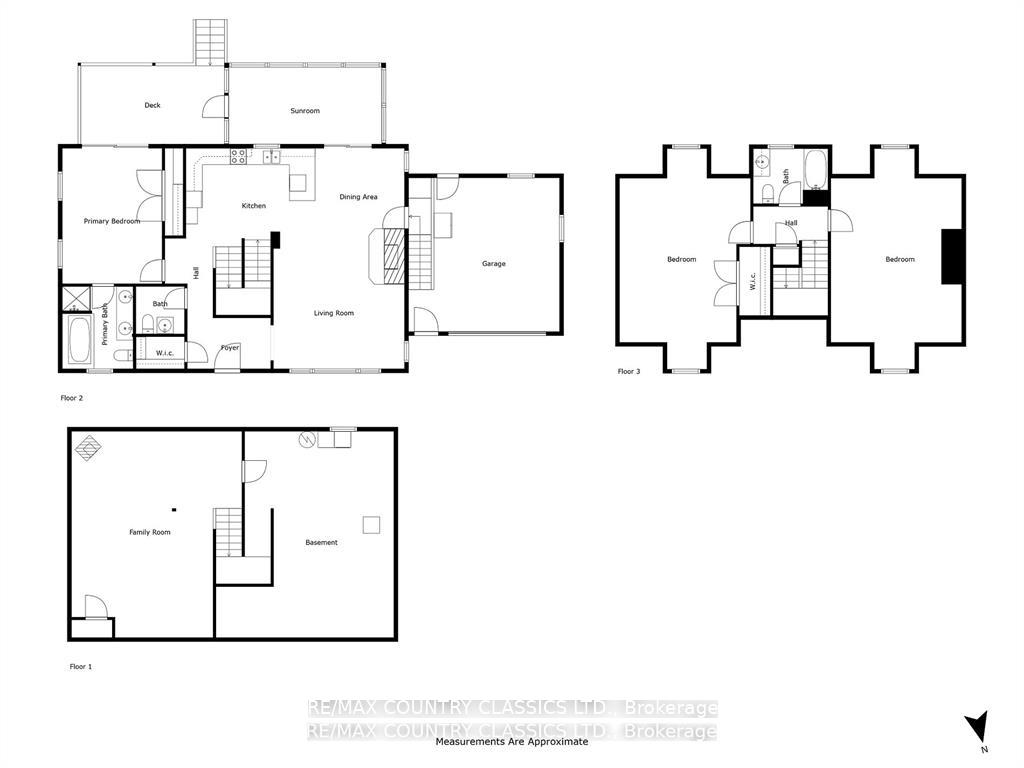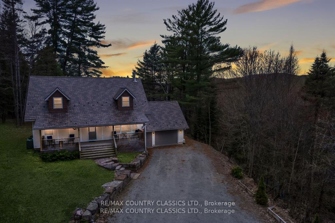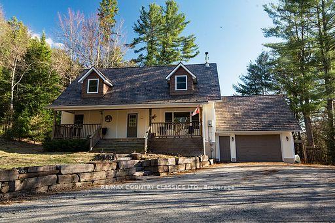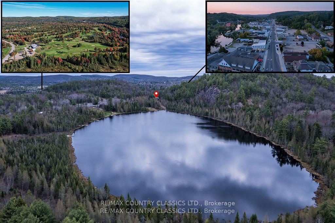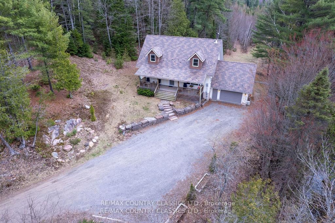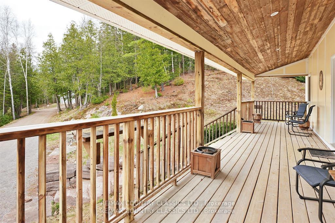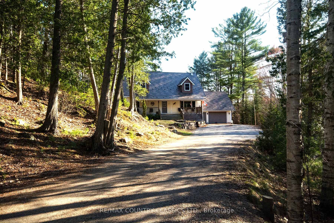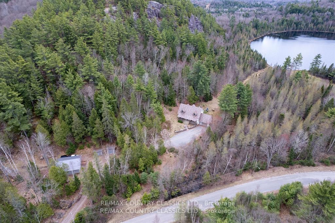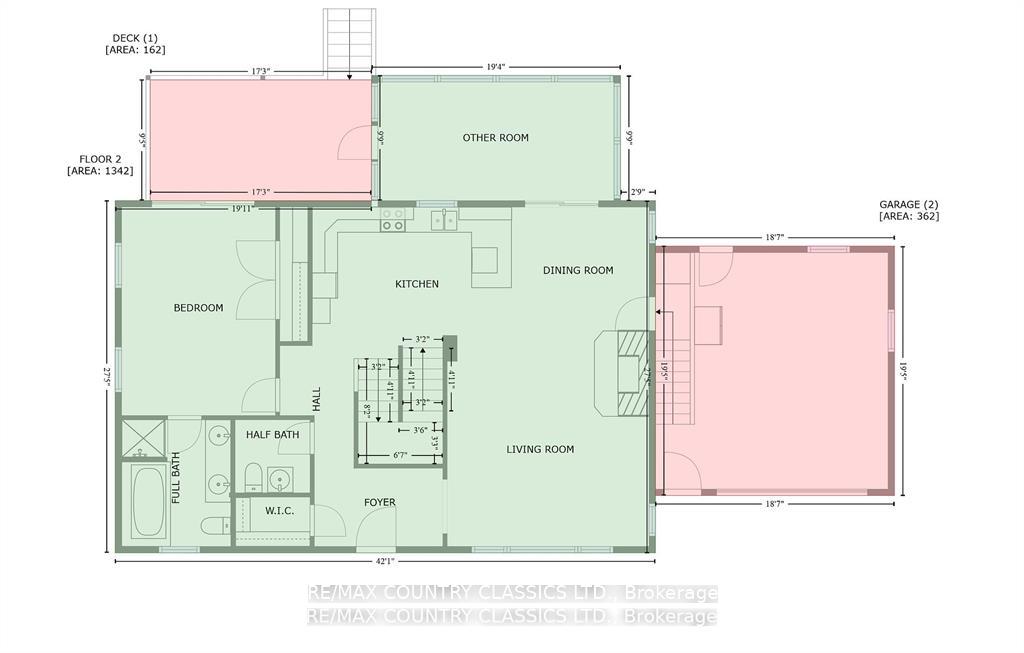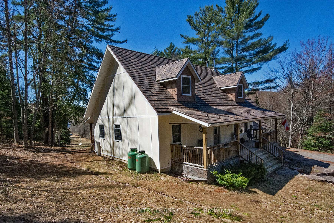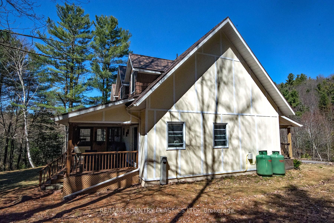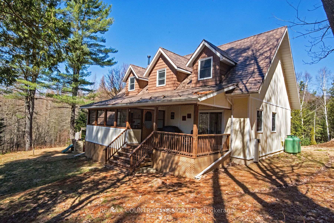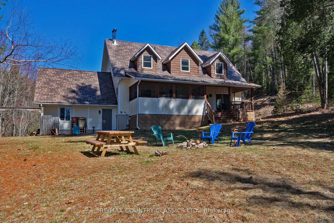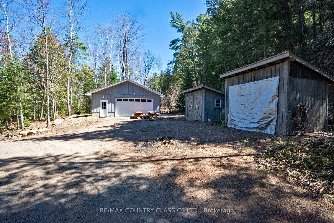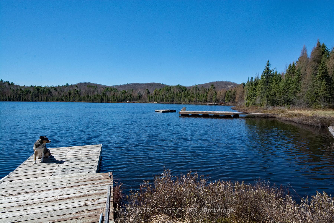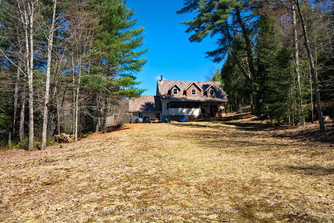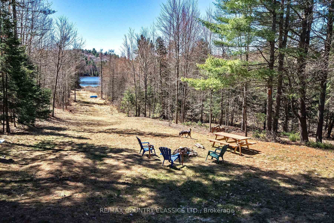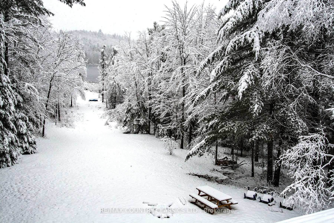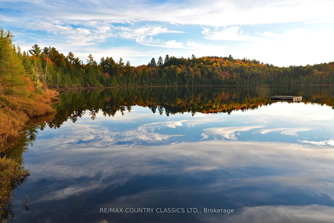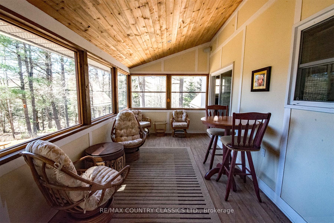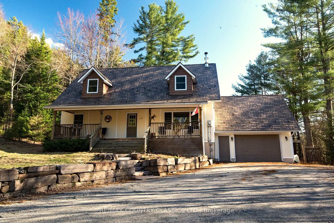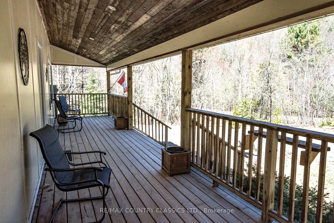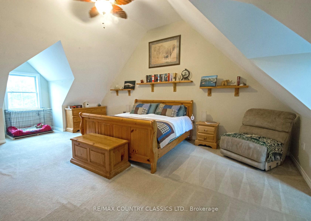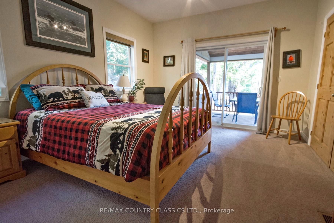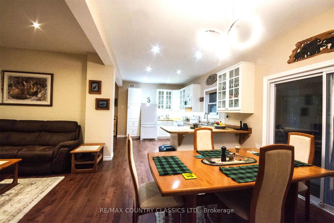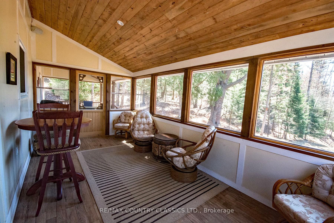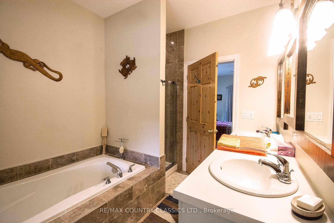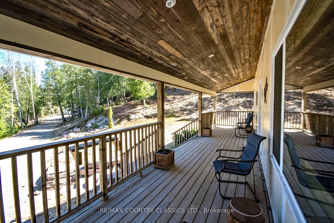$1,050,000
Available - For Sale
Listing ID: X12007767
7 Vanluven Lane , Bancroft, K0L 1C0, Hastings
| Escape to Bancroft and imagine living in this beautiful, private, custom built home on 6.87 Acres that include 3 lots and over 728 feet of frontage. This incredible home on VanLuven Lake features 3 bedrooms and 3 Baths, Open concept living/dining/kitchen with woodburning fireplace insert, oak flooring throughout the main floor, pine doors, 10 foot ceilings with a walkout to an 18X9 Screened in sunporch and deck of Master bedroom overlooking the waterfront and backyard. This property features over 2200 sq feet of living space, a 20X25 Rec Room/Theater room with propane fireplace, master bedroom with 5 piece ensuite, high efficiency furnace, septic system and municipal water, steel roof, attached garage plus a separate heated workshop with propane furnace. Relax in the private, well treed backyard, kayak around this quiet serene lake, or simply enjoy country living at its finest. Located on the edge of town, close to shopping, amenities, an 18 Hole Golf course, schools, many area lakes for fishng and boating and close to the Trail system for ATVing. This spectacular home and location has it all! |
| Price | $1,050,000 |
| Taxes: | $7648.61 |
| Occupancy: | Owner |
| Address: | 7 Vanluven Lane , Bancroft, K0L 1C0, Hastings |
| Acreage: | 5-9.99 |
| Directions/Cross Streets: | Vanluven & Chemaushgon |
| Rooms: | 10 |
| Rooms +: | 2 |
| Bedrooms: | 3 |
| Bedrooms +: | 0 |
| Family Room: | F |
| Basement: | Full, Partially Fi |
| Level/Floor | Room | Length(ft) | Width(ft) | Descriptions | |
| Room 1 | Main | Primary B | 16.01 | 12 | Overlooks Backyard, W/O To Deck, Ensuite Bath |
| Room 2 | Main | Powder Ro | 4.92 | 4.92 | 2 Pc Bath |
| Room 3 | Main | Kitchen | 26.17 | 10.5 | Breakfast Bar, Combined w/Dining, W/O To Sunroom |
| Room 4 | Main | Living Ro | 16.37 | 15.94 | Fireplace, Hardwood Floor, Open Concept |
| Room 5 | Main | Bathroom | 11.97 | 7.97 | 5 Pc Bath, Soaking Tub, Combined w/Primary |
| Room 6 | Main | Sunroom | 18.11 | 9.58 | Overlooks Backyard |
| Room 7 | Upper | Bedroom 2 | 20.24 | 15.74 | W/W Closet, Vaulted Ceiling(s) |
| Room 8 | Upper | Bedroom 3 | 20.24 | 15.74 | Vaulted Ceiling(s) |
| Room 9 | Second | Bathroom | 8.69 | 9.84 | 4 Pc Bath |
| Room 10 | Lower | Media Roo | 20.07 | 25.29 | Combined w/Family |
| Room 11 | Lower | Utility R | 20.07 | 22.27 | Combined w/Laundry |
| Washroom Type | No. of Pieces | Level |
| Washroom Type 1 | 5 | Main |
| Washroom Type 2 | 2 | |
| Washroom Type 3 | 4 | Second |
| Washroom Type 4 | 0 | |
| Washroom Type 5 | 0 |
| Total Area: | 0.00 |
| Approximatly Age: | 16-30 |
| Property Type: | Detached |
| Style: | 1 1/2 Storey |
| Exterior: | Hardboard |
| Garage Type: | Attached |
| (Parking/)Drive: | Front Yard |
| Drive Parking Spaces: | 4 |
| Park #1 | |
| Parking Type: | Front Yard |
| Park #2 | |
| Parking Type: | Front Yard |
| Park #3 | |
| Parking Type: | Private |
| Pool: | None |
| Other Structures: | Drive Shed, Wo |
| Approximatly Age: | 16-30 |
| Approximatly Square Footage: | 1500-2000 |
| Property Features: | Cul de Sac/D, Lake/Pond |
| CAC Included: | N |
| Water Included: | N |
| Cabel TV Included: | N |
| Common Elements Included: | N |
| Heat Included: | N |
| Parking Included: | N |
| Condo Tax Included: | N |
| Building Insurance Included: | N |
| Fireplace/Stove: | Y |
| Heat Type: | Forced Air |
| Central Air Conditioning: | None |
| Central Vac: | Y |
| Laundry Level: | Syste |
| Ensuite Laundry: | F |
| Elevator Lift: | False |
| Sewers: | Septic |
| Water: | Water Sys |
| Water Supply Types: | Water System |
| Utilities-Cable: | A |
| Utilities-Hydro: | Y |
$
%
Years
This calculator is for demonstration purposes only. Always consult a professional
financial advisor before making personal financial decisions.
| Although the information displayed is believed to be accurate, no warranties or representations are made of any kind. |
| RE/MAX COUNTRY CLASSICS LTD. |
|
|
.jpg?src=Custom)
Dir:
416-548-7854
Bus:
416-548-7854
Fax:
416-981-7184
| Book Showing | Email a Friend |
Jump To:
At a Glance:
| Type: | Freehold - Detached |
| Area: | Hastings |
| Municipality: | Bancroft |
| Neighbourhood: | Bancroft Ward |
| Style: | 1 1/2 Storey |
| Approximate Age: | 16-30 |
| Tax: | $7,648.61 |
| Beds: | 3 |
| Baths: | 3 |
| Fireplace: | Y |
| Pool: | None |
Locatin Map:
Payment Calculator:
- Color Examples
- Red
- Magenta
- Gold
- Green
- Black and Gold
- Dark Navy Blue And Gold
- Cyan
- Black
- Purple
- Brown Cream
- Blue and Black
- Orange and Black
- Default
- Device Examples
