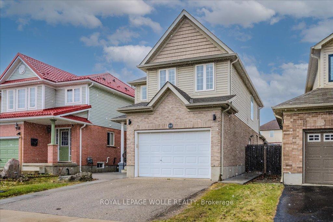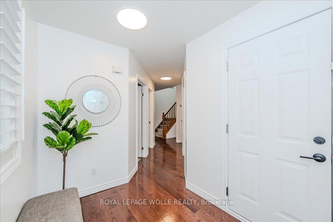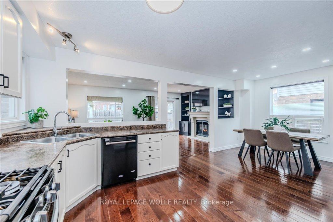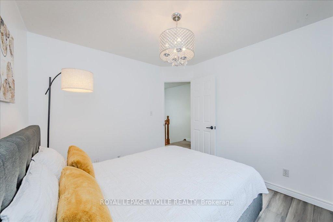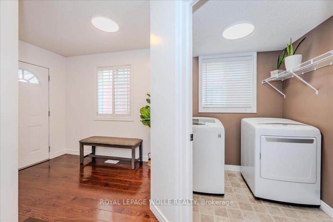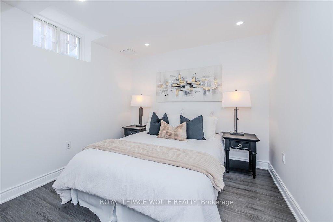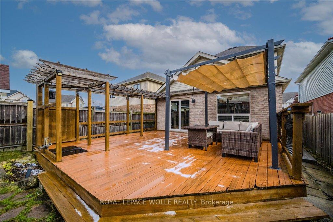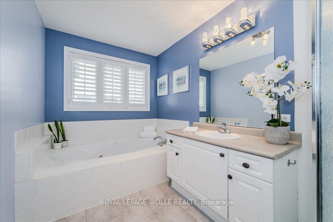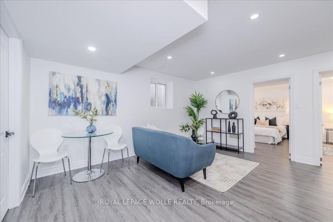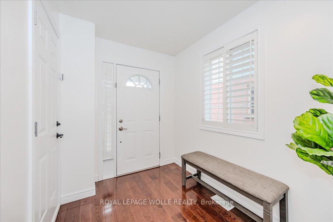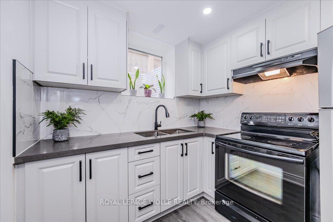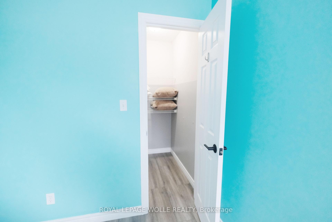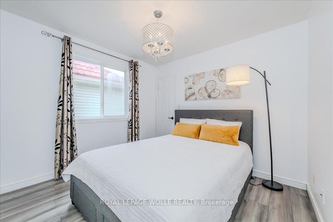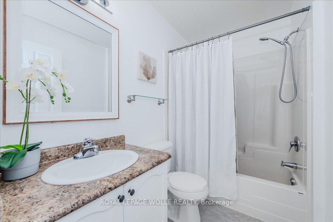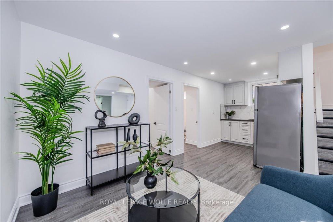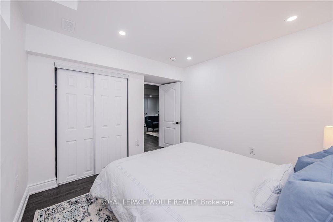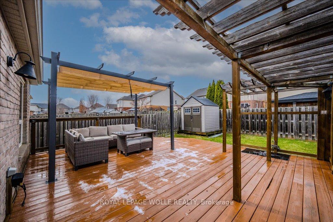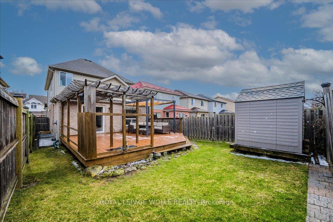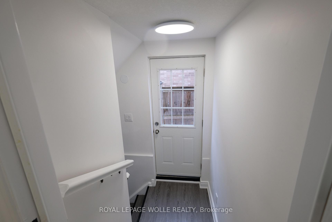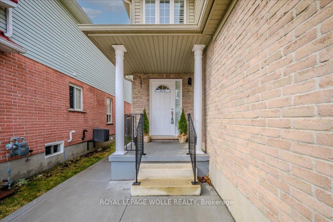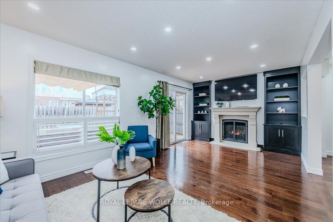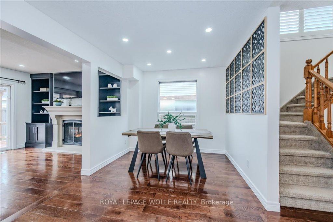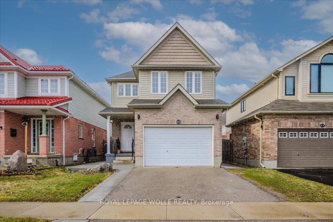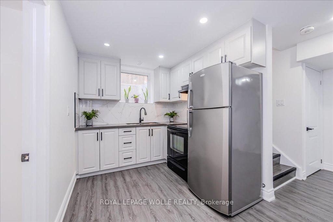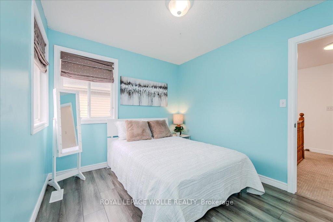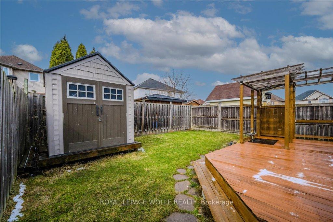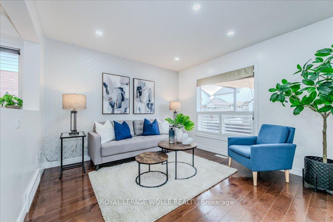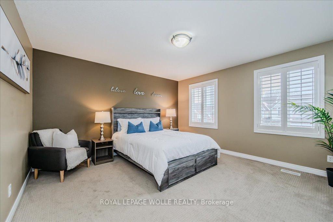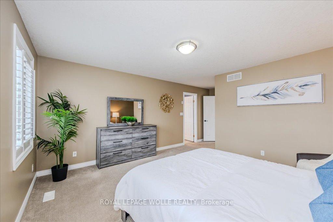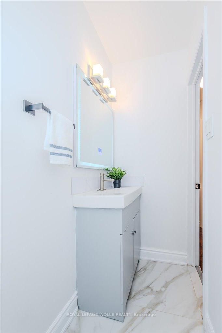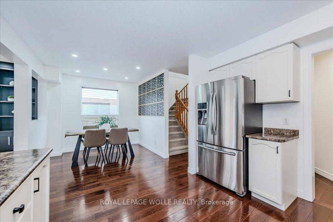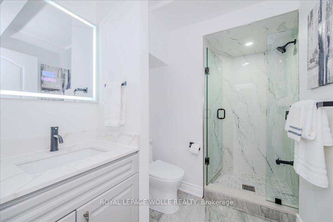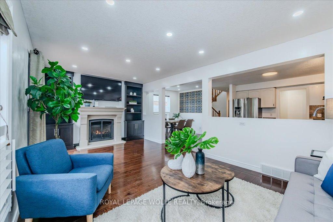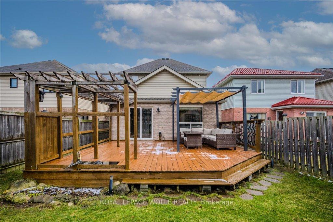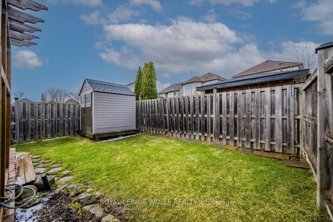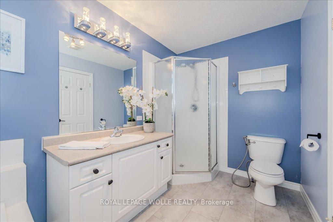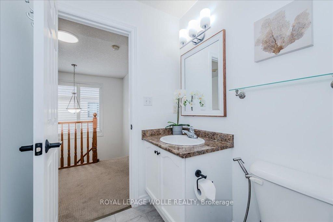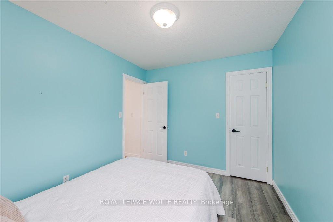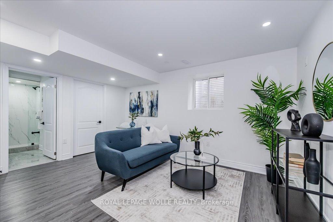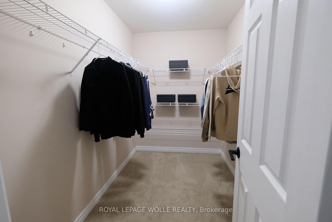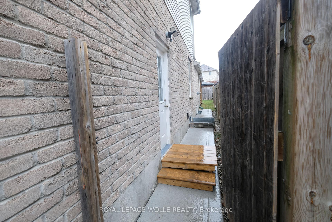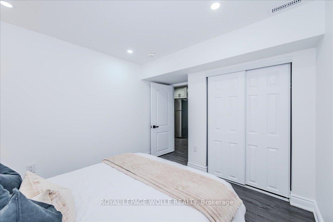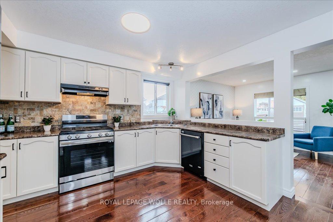$1,099,999
Available - For Sale
Listing ID: X12067083
65 Colton Circ , Kitchener, N2A 4K4, Waterloo
| Your GTA Escape Starts Here Discover 65 Colton Circle in Kitcheners Coveted Lackner WoodsLooking for more space, better value, and a lifestyle upgrade beyond the GTA? Welcome to 65 Colton Circlea beautiful detached home in the family-friendly Lackner Woods community, where nature, convenience, and smart investment come together.Just over an hour from Toronto, this home is perfectly positioned steps from stunning Grand River trailsoffering a peaceful retreat from city life, with scenic walks and weekend adventures right outside your door.Top-rated schools, major retailers, dining, and entertainment are all nearby, while easy highway access makes commuting to the GTA, Waterloo, or Guelph incredibly convenient.Inside, youll love the bright and open main floor, featuring hardwood floors, a cozy gas fireplace, and a generous dining area made for family connection. A main floor powder room and laundry area add everyday convenience.Upstairs, find three spacious bedroomseach with walk-in closets. The primary suite includes its own ensuite, while a full 4-piece bathroom serves the rest of the upper level.Downstairs, the legal 2-bedroom basement apartment with a separate entrance is a game-changer. Whether youre seeking rental income, a mortgage helper, or private space for extended family, this move adds incredible long-term flexibility and value.The fully fenced backyard includes a deck for summer BBQs and a shed for extra storageready for both entertaining and relaxation.Why settle for less in the GTA when you can have more space, more lifestyle, and more potential just a short drive away? Come experience 65 Colton Circle for yourselfbook your private showing today and explore what smart homeownership really looks like. |
| Price | $1,099,999 |
| Taxes: | $4493.00 |
| Assessment Year: | 2024 |
| Occupancy: | Owner |
| Address: | 65 Colton Circ , Kitchener, N2A 4K4, Waterloo |
| Directions/Cross Streets: | Colton Cir and Amelia St |
| Rooms: | 1 |
| Rooms +: | 1 |
| Bedrooms: | 3 |
| Bedrooms +: | 2 |
| Family Room: | F |
| Basement: | Finished, Separate Ent |
| Level/Floor | Room | Length(ft) | Width(ft) | Descriptions | |
| Room 1 | Second | Primary B | 14.07 | 13.42 | 5 Pc Ensuite, Walk-In Closet(s) |
| Room 2 | Second | Bedroom 2 | 10.17 | 9.84 | Walk-In Closet(s) |
| Room 3 | Second | Bedroom 3 | 10.59 | 9.09 | Walk-In Closet(s) |
| Room 4 | Basement | Bedroom 4 | 10 | 9.84 | |
| Room 5 | Basement | Bedroom 5 | 8.92 | 5.15 | |
| Room 6 | Ground | Dining Ro | 10.07 | 8.82 | |
| Room 7 | Ground | Living Ro | 20.34 | 10.92 | |
| Room 8 | Ground | Kitchen | 10.33 | 11.51 | |
| Room 9 | Ground | Powder Ro | 8.04 | 2.98 | |
| Room 10 | Ground | Laundry | 6.95 | 6 | |
| Room 11 | Basement | Bathroom | 6.17 | 8.59 | |
| Room 12 | Basement | Kitchen | 9.84 | 7.61 | |
| Room 13 | Ground | Kitchen | 9.84 | 11.51 |
| Washroom Type | No. of Pieces | Level |
| Washroom Type 1 | 5 | Second |
| Washroom Type 2 | 4 | Second |
| Washroom Type 3 | 2 | Ground |
| Washroom Type 4 | 3 | Basement |
| Washroom Type 5 | 0 |
| Total Area: | 0.00 |
| Property Type: | Detached |
| Style: | 2-Storey |
| Exterior: | Brick, Vinyl Siding |
| Garage Type: | Attached |
| Drive Parking Spaces: | 2 |
| Pool: | None |
| Other Structures: | Garden Shed, F |
| Approximatly Square Footage: | 1500-2000 |
| Property Features: | Park, River/Stream |
| CAC Included: | N |
| Water Included: | N |
| Cabel TV Included: | N |
| Common Elements Included: | N |
| Heat Included: | N |
| Parking Included: | N |
| Condo Tax Included: | N |
| Building Insurance Included: | N |
| Fireplace/Stove: | Y |
| Heat Type: | Forced Air |
| Central Air Conditioning: | Central Air |
| Central Vac: | N |
| Laundry Level: | Syste |
| Ensuite Laundry: | F |
| Sewers: | Sewer |
$
%
Years
This calculator is for demonstration purposes only. Always consult a professional
financial advisor before making personal financial decisions.
| Although the information displayed is believed to be accurate, no warranties or representations are made of any kind. |
| ROYAL LEPAGE WOLLE REALTY |
|
|
.jpg?src=Custom)
Dir:
416-548-7854
Bus:
416-548-7854
Fax:
416-981-7184
| Virtual Tour | Book Showing | Email a Friend |
Jump To:
At a Glance:
| Type: | Freehold - Detached |
| Area: | Waterloo |
| Municipality: | Kitchener |
| Neighbourhood: | Dufferin Grove |
| Style: | 2-Storey |
| Tax: | $4,493 |
| Beds: | 3+2 |
| Baths: | 4 |
| Fireplace: | Y |
| Pool: | None |
Locatin Map:
Payment Calculator:
- Color Examples
- Red
- Magenta
- Gold
- Green
- Black and Gold
- Dark Navy Blue And Gold
- Cyan
- Black
- Purple
- Brown Cream
- Blue and Black
- Orange and Black
- Default
- Device Examples
