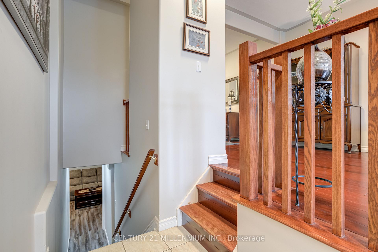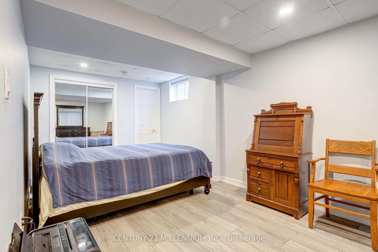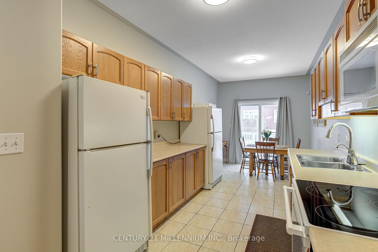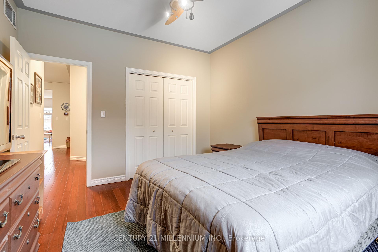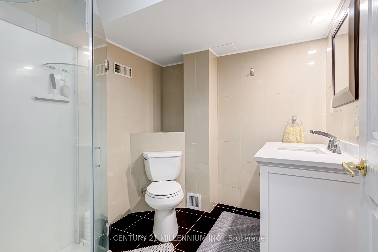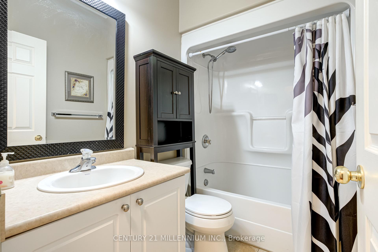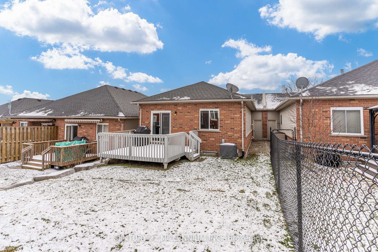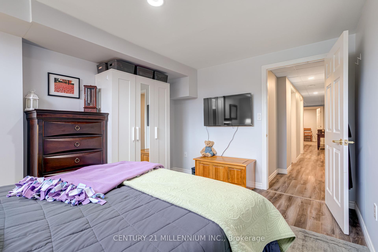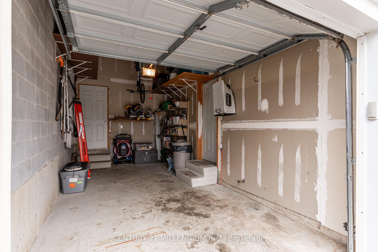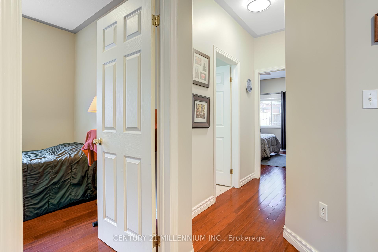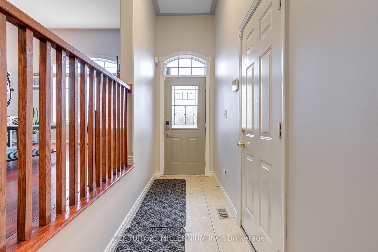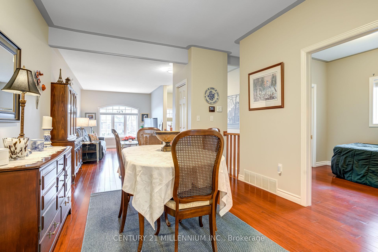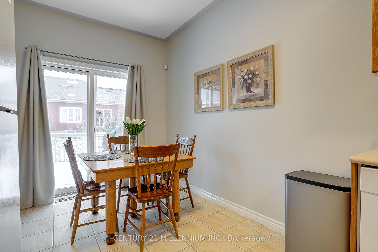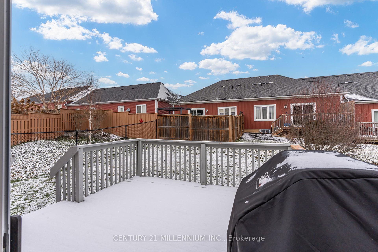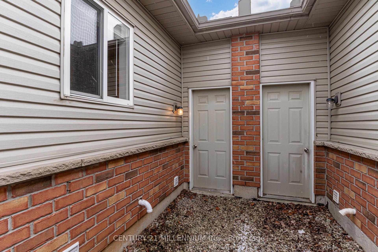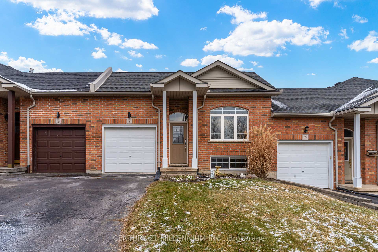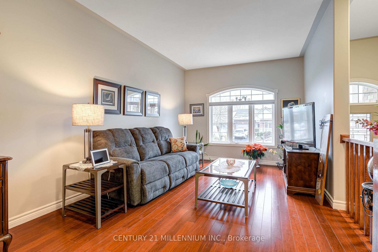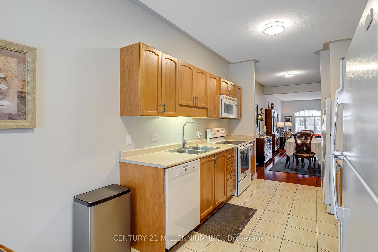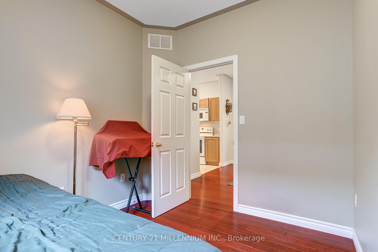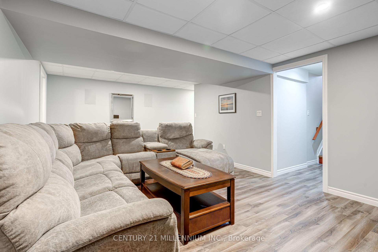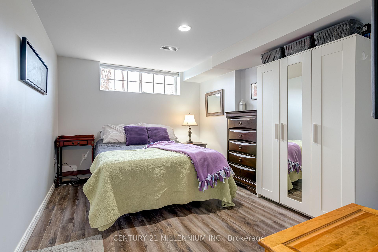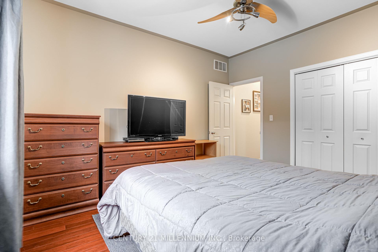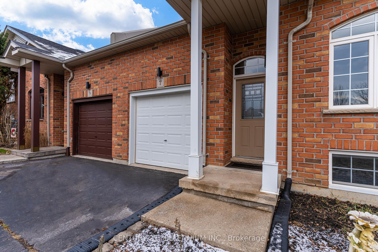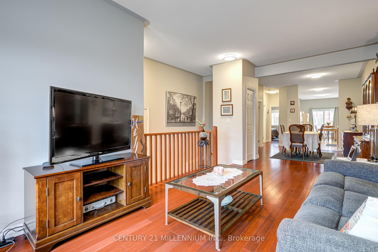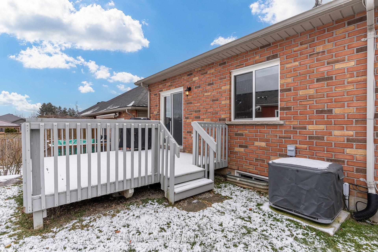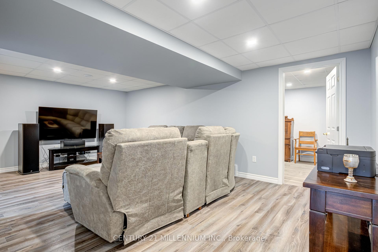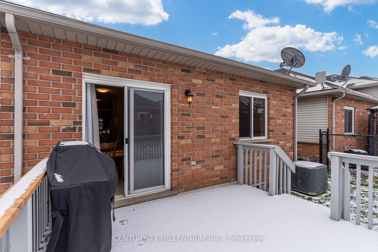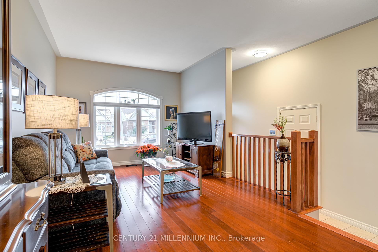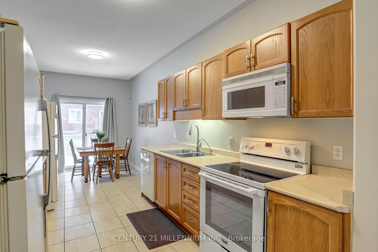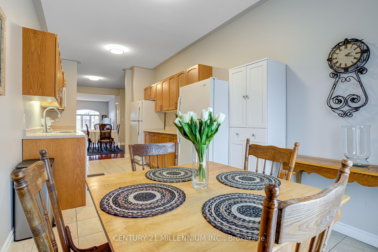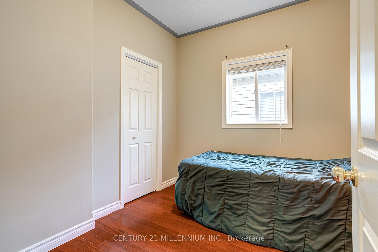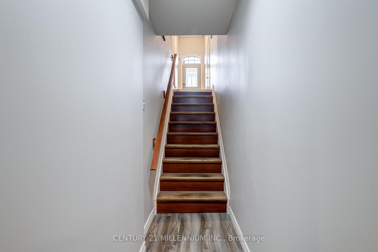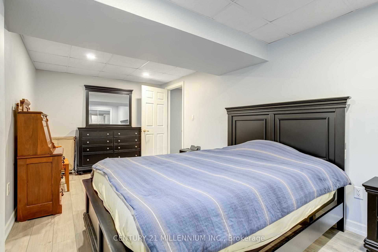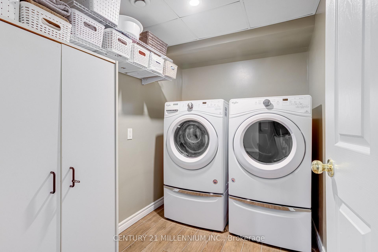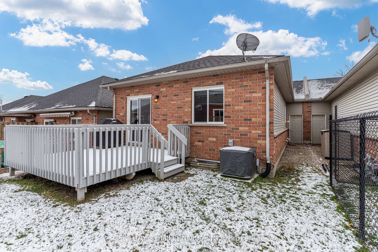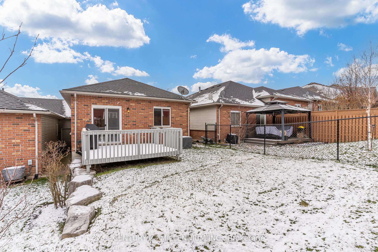$549,999
Available - For Sale
Listing ID: X12067086
7 Millcroft Driv , Norfolk, N3Y 5M9, Norfolk
| Beautifully Maintained South-Facing Freehold Bungalow/Townhome in Simcoe is linked only by the garage, offering enhanced privacy. This move in ready home offers 2 + 2 Bedrooms and 2 Bathrooms, providing an abundance of family -friendly living space.The main floor features an open- concept layout with a Kitchen, Dining room & Living room enhanced by hardwood floors and a large bright radius front window. The eat-in Kitchen includes a walkout to a spacious deck and backyard, perfect for outdoor living. Completing the main level are two Bedrooms and a 4pc Bathroom and convenient Garage access. The cozy, fully finished Basement offers even more living space with a large Family room, two generously sized Bedrooms, a modern 3pc Bathroom with glass shower, and a separate finished Laundry room. The Furnace room also houses a Water Softener and Filteration System and ample storage space. Backyard access also thru garage.Ideally located near Schools, Parks and Shopping, this home blends comfort, style, and convenience. MAKE THIS YOUR NEW HOME ! **EXTRAS** Alarm System, Garage Door with Remote, Air Exchanger, Water Softener and Filter System, Touchless Kitchen Tap HVAC(2021), Roof(2017). |
| Price | $549,999 |
| Taxes: | $2972.00 |
| Occupancy: | Owner+T |
| Address: | 7 Millcroft Driv , Norfolk, N3Y 5M9, Norfolk |
| Acreage: | < .50 |
| Directions/Cross Streets: | Queen Street South and Evergreen Hill Road |
| Rooms: | 6 |
| Rooms +: | 6 |
| Bedrooms: | 2 |
| Bedrooms +: | 2 |
| Family Room: | T |
| Basement: | Finished, Full |
| Level/Floor | Room | Length(ft) | Width(ft) | Descriptions | |
| Room 1 | Main | Living Ro | 19.81 | 10.79 | Hardwood Floor, Open Concept, Above Grade Window |
| Room 2 | Main | Dining Ro | 12.6 | 10.1 | Hardwood Floor, Open Concept |
| Room 3 | Main | Kitchen | 20.8 | 8.99 | Ceramic Floor, W/O To Deck, Breakfast Area |
| Room 4 | Main | Primary B | 13.09 | 11.48 | Hardwood Floor, Closet |
| Room 5 | Main | Bedroom 2 | 9.51 | 9.09 | Hardwood Floor, Closet |
| Room 6 | Main | Bathroom | 5.18 | 4.99 | 4 Pc Bath, Ceramic Floor |
| Room 7 | Lower | Family Ro | 20.2 | 12.5 | Laminate |
| Room 8 | Lower | Bedroom 3 | 17.48 | 9.58 | Laminate, Mirrored Closet, Window |
| Room 9 | Lower | Bedroom 4 | 13.28 | 10.59 | Laminate, Closet, Window |
| Room 10 | Lower | Bathroom | 7.61 | 6.1 | 3 Pc Bath, Ceramic Floor |
| Room 11 | Lower | Laundry | 8.1 | 5.81 | Ceramic Floor |
| Room 12 | Lower | Furnace R | 10.5 | 8.1 |
| Washroom Type | No. of Pieces | Level |
| Washroom Type 1 | 4 | Main |
| Washroom Type 2 | 3 | Lower |
| Washroom Type 3 | 0 | |
| Washroom Type 4 | 0 | |
| Washroom Type 5 | 0 |
| Total Area: | 0.00 |
| Approximatly Age: | 16-30 |
| Property Type: | Att/Row/Townhouse |
| Style: | Bungalow |
| Exterior: | Brick |
| Garage Type: | Attached |
| (Parking/)Drive: | Private |
| Drive Parking Spaces: | 2 |
| Park #1 | |
| Parking Type: | Private |
| Park #2 | |
| Parking Type: | Private |
| Pool: | None |
| Approximatly Age: | 16-30 |
| Approximatly Square Footage: | 700-1100 |
| Property Features: | Hospital, Level |
| CAC Included: | N |
| Water Included: | N |
| Cabel TV Included: | N |
| Common Elements Included: | N |
| Heat Included: | N |
| Parking Included: | N |
| Condo Tax Included: | N |
| Building Insurance Included: | N |
| Fireplace/Stove: | N |
| Heat Type: | Forced Air |
| Central Air Conditioning: | Central Air |
| Central Vac: | N |
| Laundry Level: | Syste |
| Ensuite Laundry: | F |
| Sewers: | Sewer |
| Utilities-Cable: | Y |
| Utilities-Hydro: | Y |
$
%
Years
This calculator is for demonstration purposes only. Always consult a professional
financial advisor before making personal financial decisions.
| Although the information displayed is believed to be accurate, no warranties or representations are made of any kind. |
| CENTURY 21 MILLENNIUM INC. |
|
|
.jpg?src=Custom)
Dir:
416-548-7854
Bus:
416-548-7854
Fax:
416-981-7184
| Virtual Tour | Book Showing | Email a Friend |
Jump To:
At a Glance:
| Type: | Freehold - Att/Row/Townhouse |
| Area: | Norfolk |
| Municipality: | Norfolk |
| Neighbourhood: | Simcoe |
| Style: | Bungalow |
| Approximate Age: | 16-30 |
| Tax: | $2,972 |
| Beds: | 2+2 |
| Baths: | 2 |
| Fireplace: | N |
| Pool: | None |
Locatin Map:
Payment Calculator:
- Color Examples
- Red
- Magenta
- Gold
- Green
- Black and Gold
- Dark Navy Blue And Gold
- Cyan
- Black
- Purple
- Brown Cream
- Blue and Black
- Orange and Black
- Default
- Device Examples
