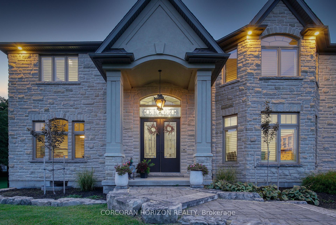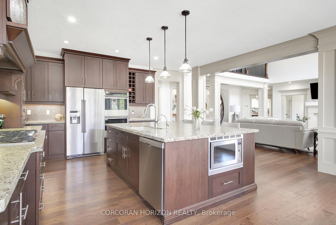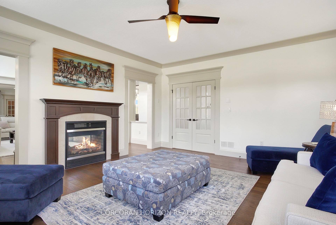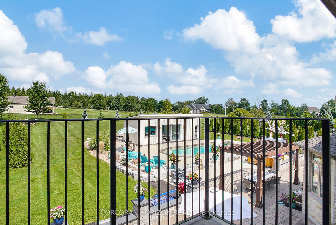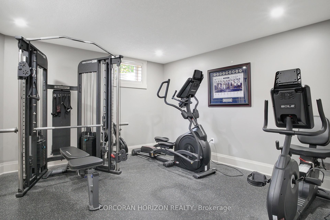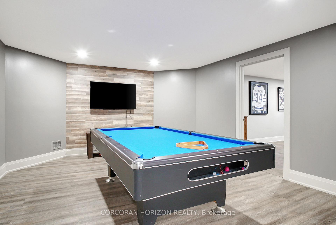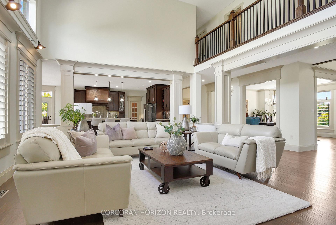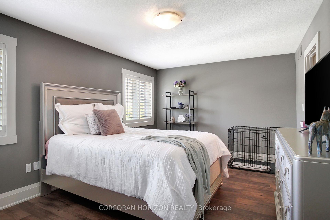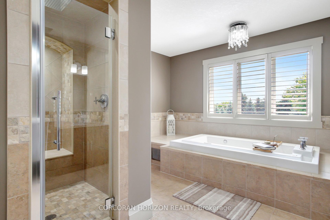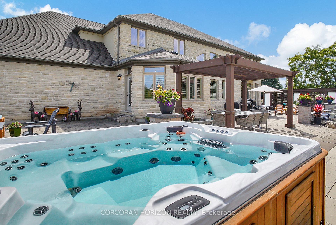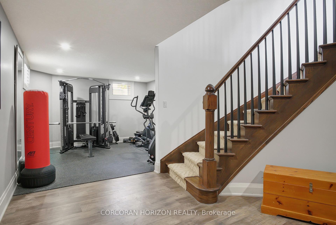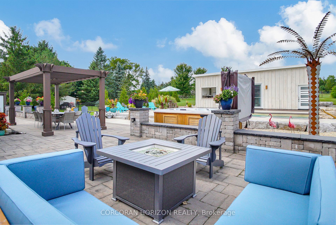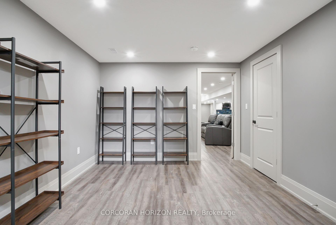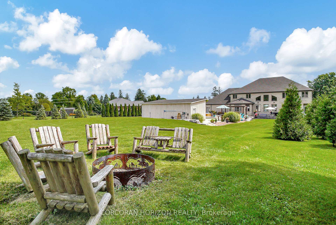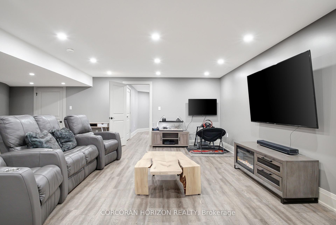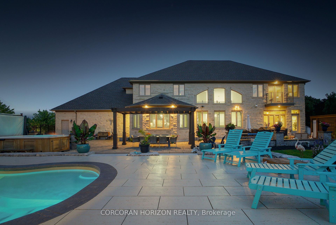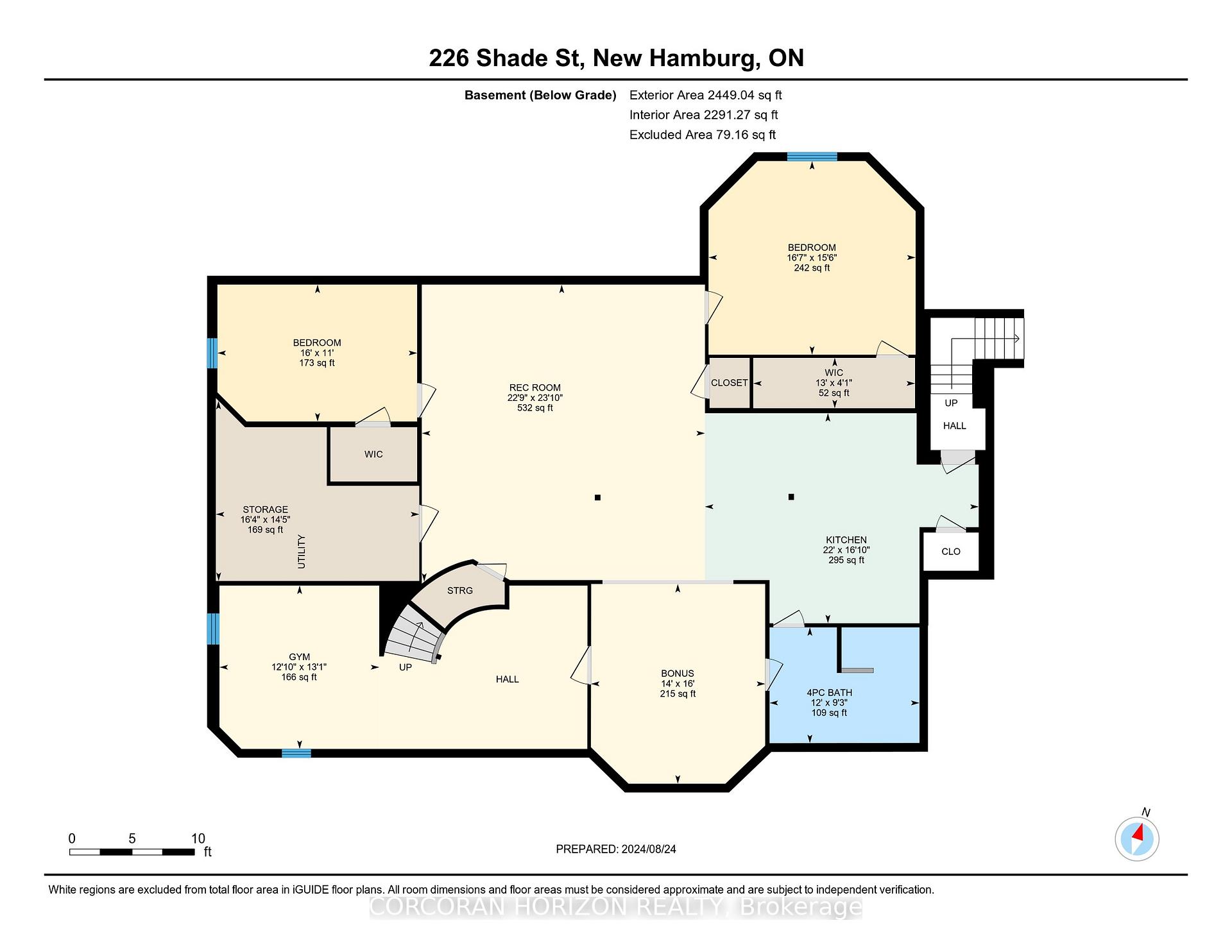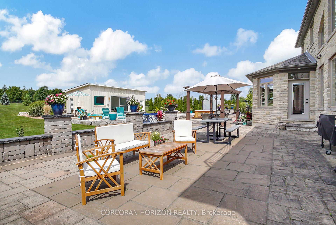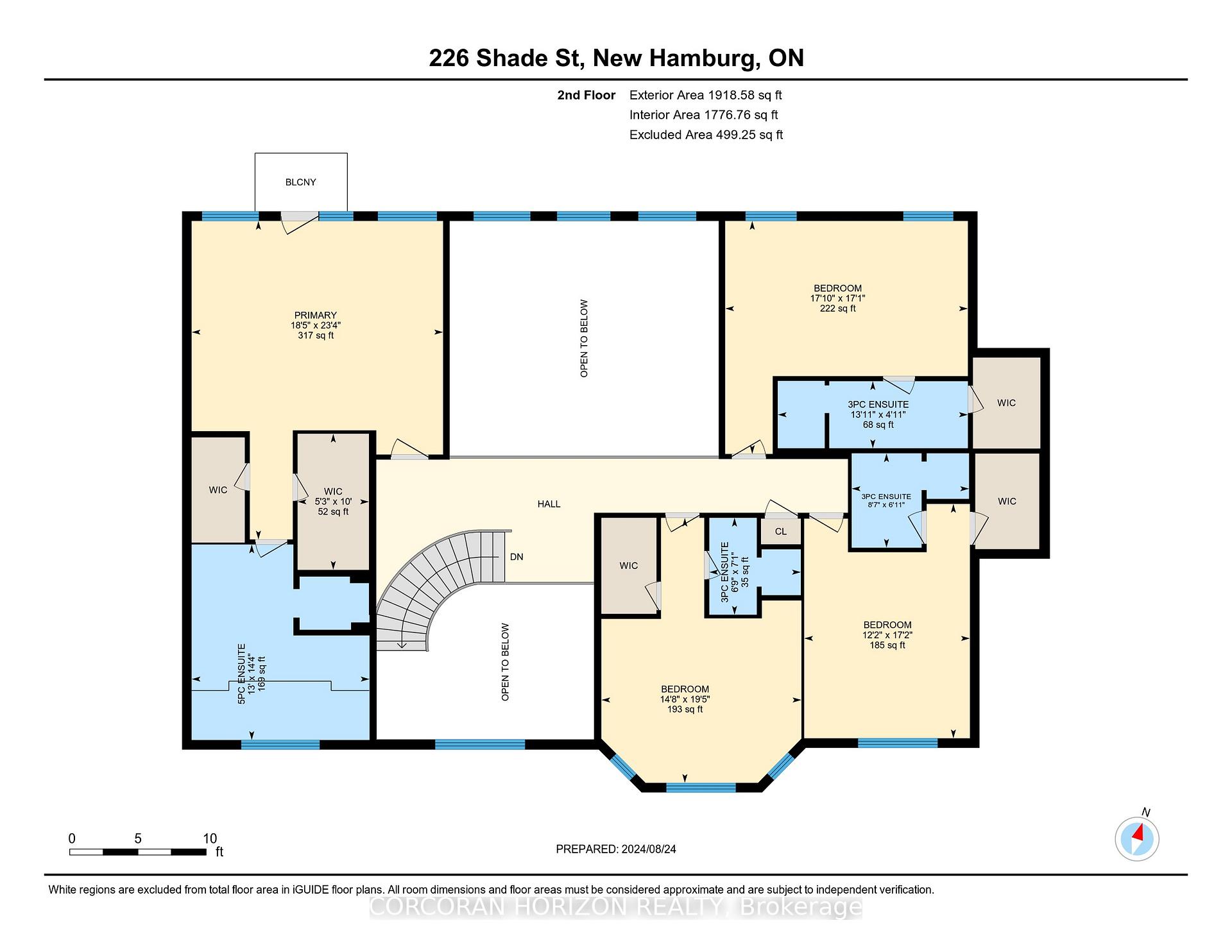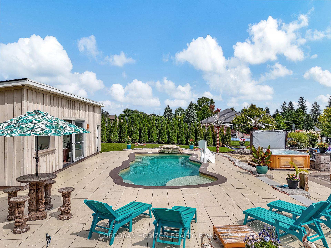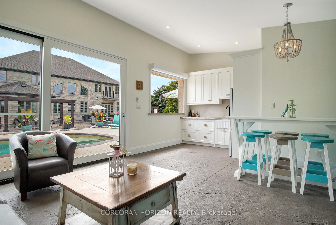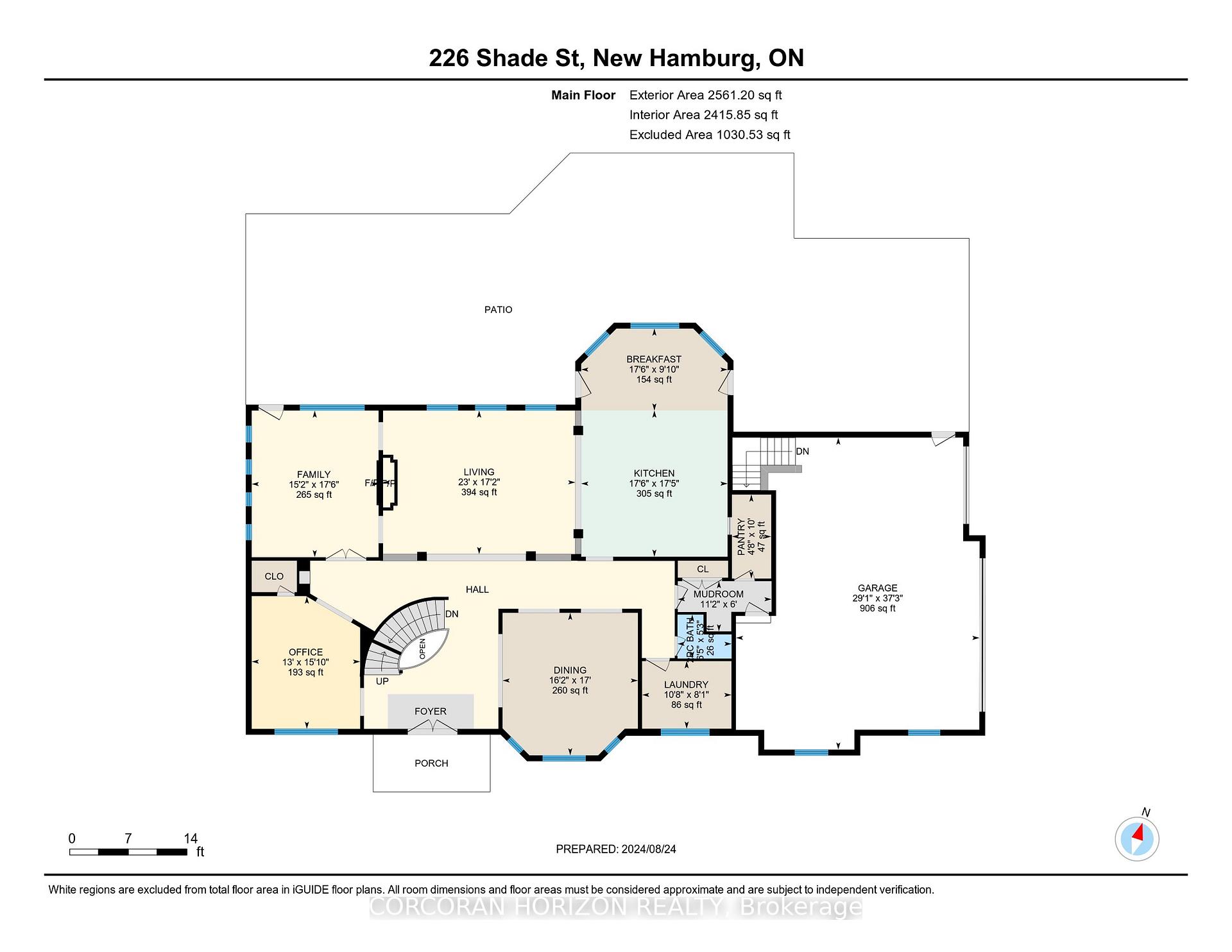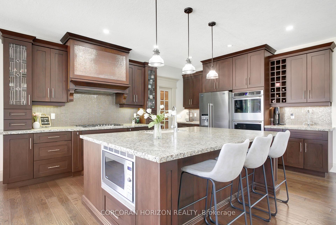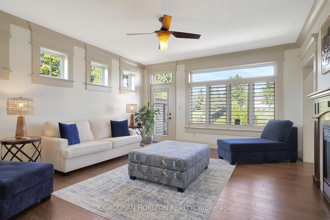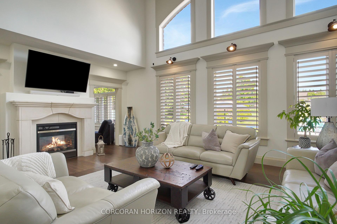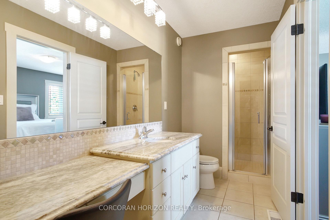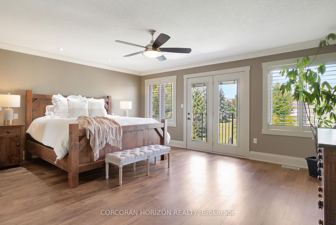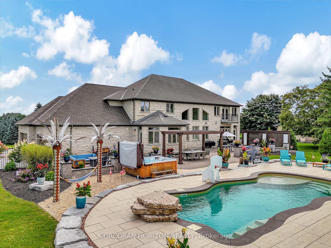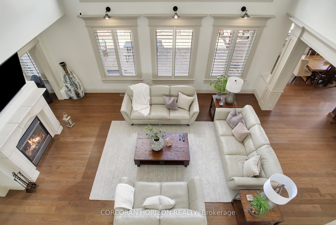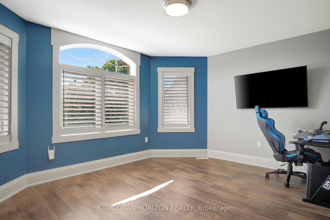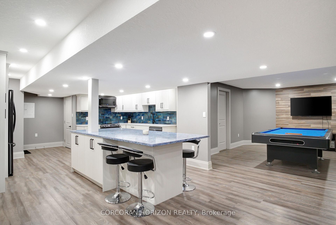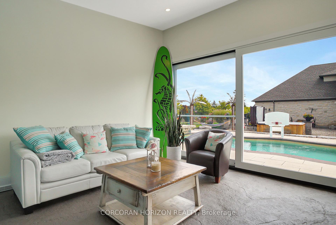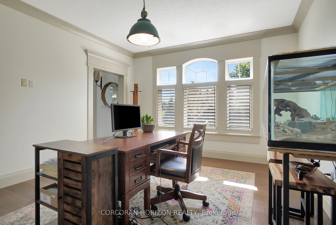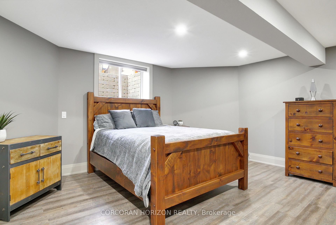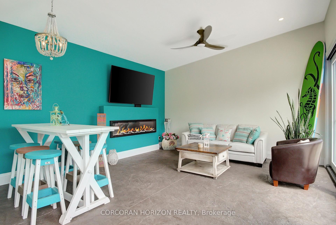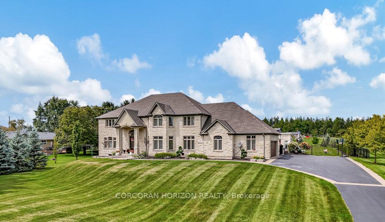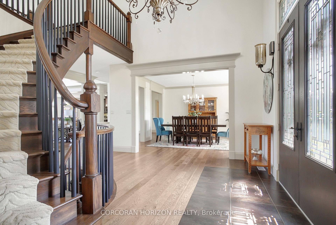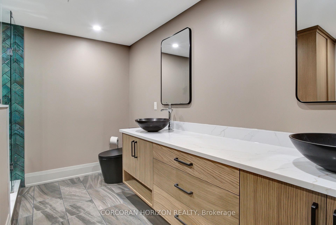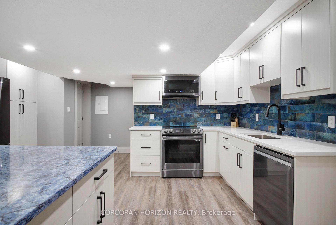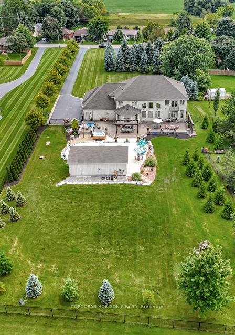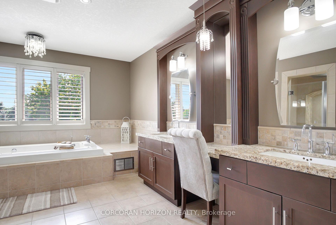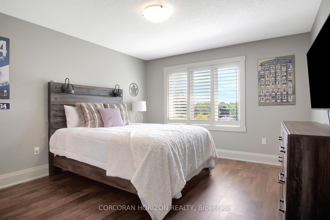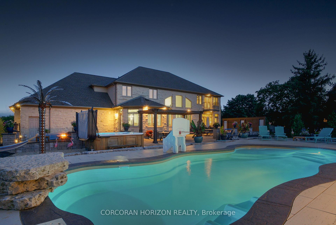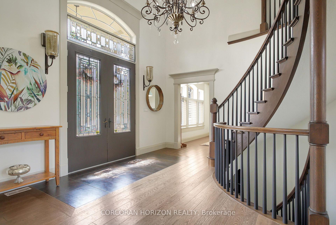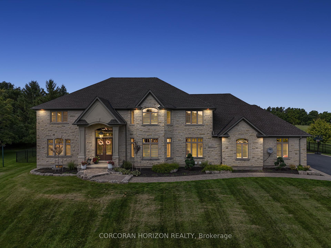$2,999,999
Available - For Sale
Listing ID: X12067091
226 Shade Stre , Wilmot, N3A 4J2, Waterloo
| Welcome to 226 Shade Steet, an extraordinary home set on a sprawling 1.5-acre lot in the picturesque town of New Hamburg. This stunning property provides a tranquil and spacious escape, located just 10 minutes from Kitchener and a short distance from downtown New Hamburg. Stepping inside, the great room welcomes you with soaring ceilings, a cozy double-sided fireplace, and abundant natural light streaming through expansive windows, all overlooking the private backyard oasis. The open-concept main floor also includes a chefs kitchen with a walk-in pantry, a breakfast nook, a formal dining area, a laundry room, and a dedicated office space for added convenience. Upstairs, the luxurious primary suite features dual walk-in closets, a spa-like ensuite, and a private balcony with picturesque views of the tranquil backyard. The second floor also boasts three additional bedrooms, each with its own walk-in closet and ensuite bathroom. Recently finished in 2023, the fully finished basement offers a separate entrance and is a versatile space perfect for multi-generational living or an in-law/nanny suite. It includes a second kitchen, a 4-piece bathroom, two bedrooms, a spacious living room, a billiards area, and a flexible bonus room, currently set up as a home gym. Outside, the backyard features a fiberglass pool, a hot tub, and a heated pool house with a wet bar, lounge, and a 2-piece bathroom. With multiple seating areas to choose from, this space is perfect for both relaxation and hosting a party or dinner, making it easy to entertain guests in style. 226 Shade Street is the perfect blend of modern luxury, comfort, and ample space, offering a peaceful haven with easy access to New Hamburg, Kitchener, and Waterloo. |
| Price | $2,999,999 |
| Taxes: | $13218.00 |
| Assessment Year: | 2025 |
| Occupancy: | Owner |
| Address: | 226 Shade Stre , Wilmot, N3A 4J2, Waterloo |
| Acreage: | .50-1.99 |
| Directions/Cross Streets: | Waterloo St to Shade St |
| Rooms: | 13 |
| Rooms +: | 7 |
| Bedrooms: | 4 |
| Bedrooms +: | 2 |
| Family Room: | T |
| Basement: | Finished, Separate Ent |
| Level/Floor | Room | Length(ft) | Width(ft) | Descriptions | |
| Room 1 | Main | Breakfast | 9.81 | 17.48 | |
| Room 2 | Main | Dining Ro | 17.02 | 16.17 | |
| Room 3 | Main | Kitchen | 17.45 | 17.48 | |
| Room 4 | Main | Living Ro | 17.15 | 22.99 | |
| Room 5 | Second | Primary B | 23.35 | 18.43 | |
| Room 6 | Second | Bedroom | 19.45 | 14.66 | |
| Room 7 | Second | Bedroom | 17.19 | 12.14 | |
| Room 8 | Second | Bedroom | 17.09 | 17.78 | |
| Room 9 | Basement | Bedroom | 15.55 | 16.6 | |
| Room 10 | Basement | Bedroom | 10.99 | 16.01 | |
| Room 11 | Basement | Kitchen | 16.86 | 21.94 | |
| Room 12 | Basement | Recreatio | 23.81 | 22.7 |
| Washroom Type | No. of Pieces | Level |
| Washroom Type 1 | 2 | Main |
| Washroom Type 2 | 3 | Second |
| Washroom Type 3 | 5 | Second |
| Washroom Type 4 | 4 | Basement |
| Washroom Type 5 | 0 |
| Total Area: | 0.00 |
| Approximatly Age: | 16-30 |
| Property Type: | Detached |
| Style: | 2-Storey |
| Exterior: | Stone |
| Garage Type: | Attached |
| (Parking/)Drive: | Private |
| Drive Parking Spaces: | 8 |
| Park #1 | |
| Parking Type: | Private |
| Park #2 | |
| Parking Type: | Private |
| Pool: | Inground |
| Approximatly Age: | 16-30 |
| Approximatly Square Footage: | 3500-5000 |
| Property Features: | Campground, Fenced Yard |
| CAC Included: | N |
| Water Included: | N |
| Cabel TV Included: | N |
| Common Elements Included: | N |
| Heat Included: | N |
| Parking Included: | N |
| Condo Tax Included: | N |
| Building Insurance Included: | N |
| Fireplace/Stove: | Y |
| Heat Type: | Forced Air |
| Central Air Conditioning: | Central Air |
| Central Vac: | N |
| Laundry Level: | Syste |
| Ensuite Laundry: | F |
| Sewers: | Septic |
| Utilities-Hydro: | Y |
$
%
Years
This calculator is for demonstration purposes only. Always consult a professional
financial advisor before making personal financial decisions.
| Although the information displayed is believed to be accurate, no warranties or representations are made of any kind. |
| CORCORAN HORIZON REALTY |
|
|
.jpg?src=Custom)
Dir:
416-548-7854
Bus:
416-548-7854
Fax:
416-981-7184
| Virtual Tour | Book Showing | Email a Friend |
Jump To:
At a Glance:
| Type: | Freehold - Detached |
| Area: | Waterloo |
| Municipality: | Wilmot |
| Neighbourhood: | Dufferin Grove |
| Style: | 2-Storey |
| Approximate Age: | 16-30 |
| Tax: | $13,218 |
| Beds: | 4+2 |
| Baths: | 6 |
| Fireplace: | Y |
| Pool: | Inground |
Locatin Map:
Payment Calculator:
- Color Examples
- Red
- Magenta
- Gold
- Green
- Black and Gold
- Dark Navy Blue And Gold
- Cyan
- Black
- Purple
- Brown Cream
- Blue and Black
- Orange and Black
- Default
- Device Examples
