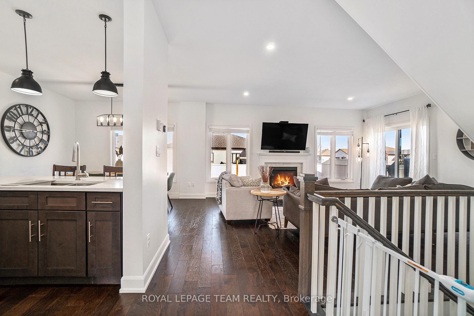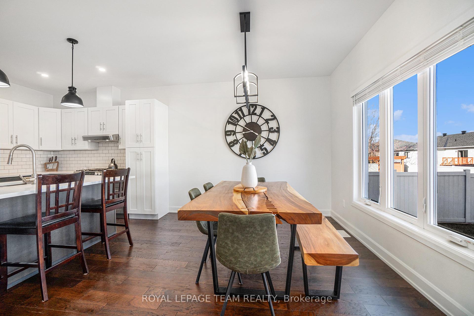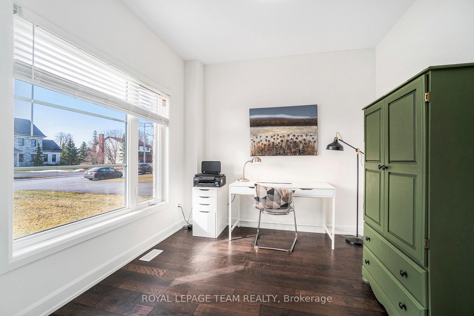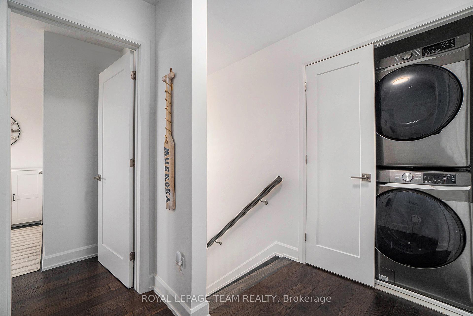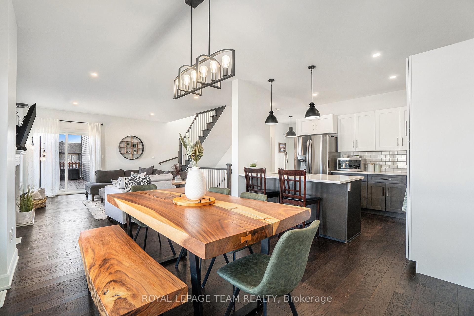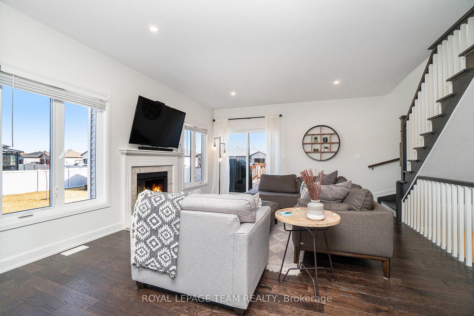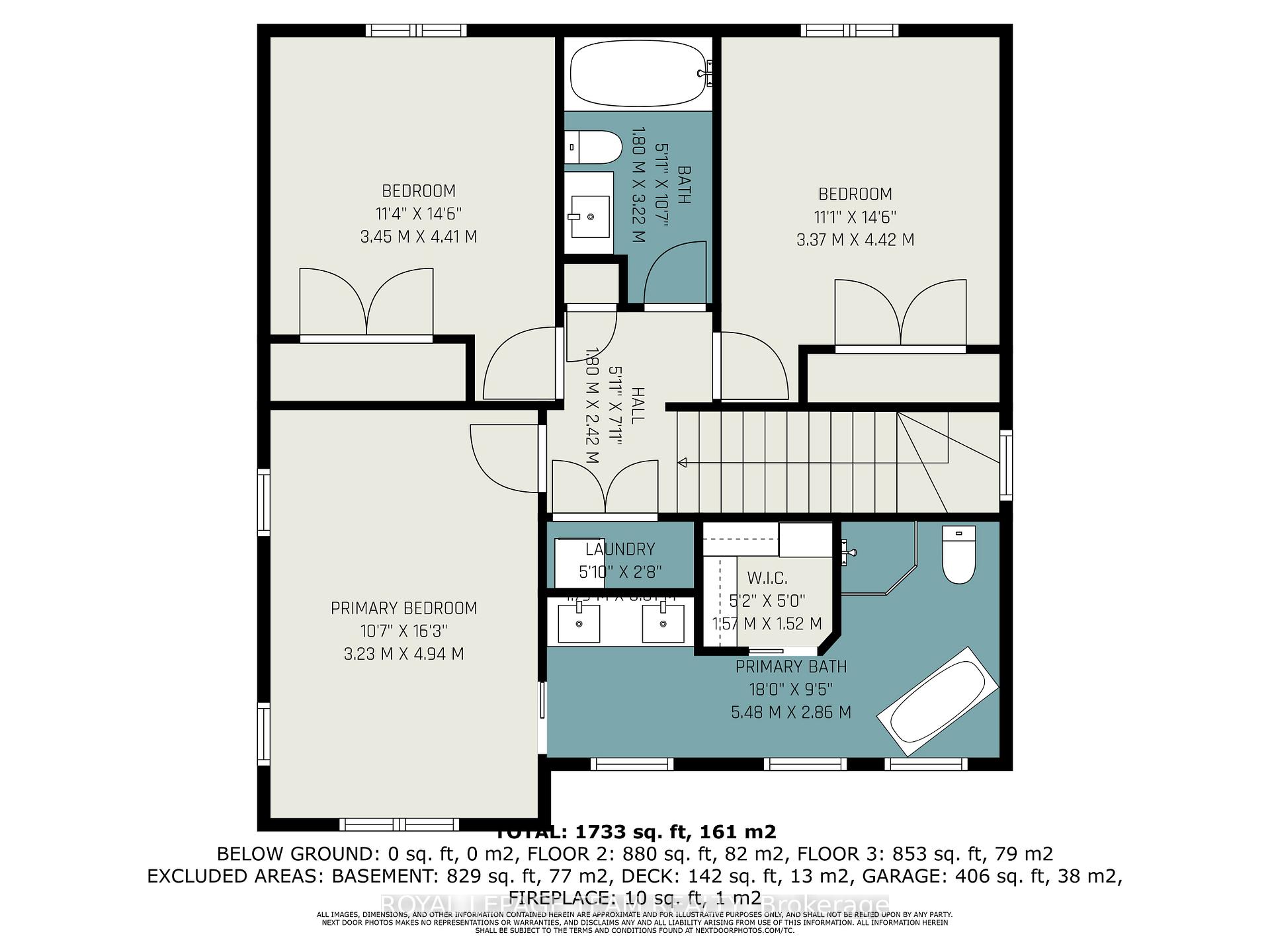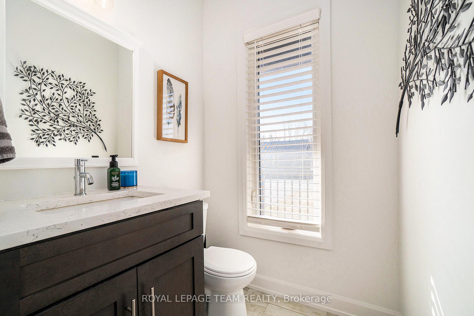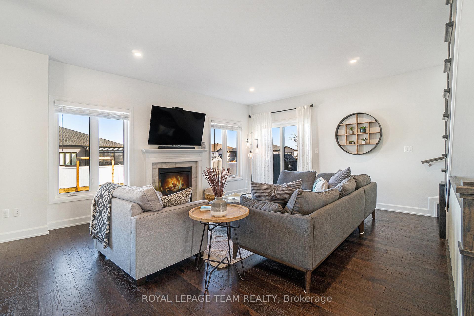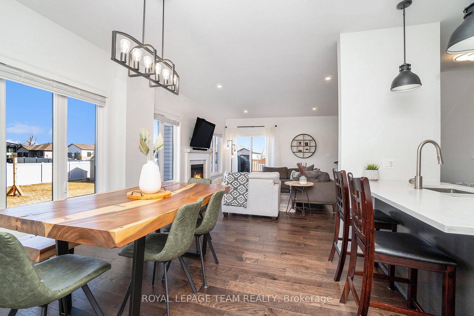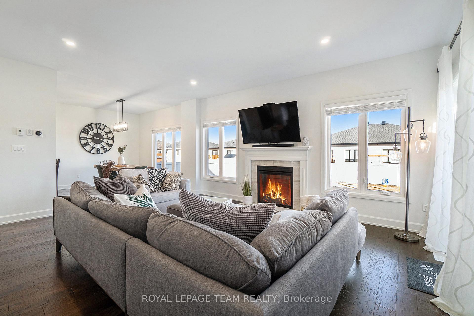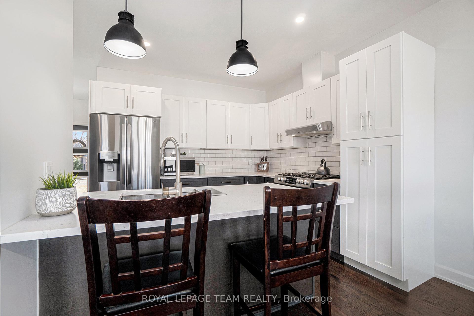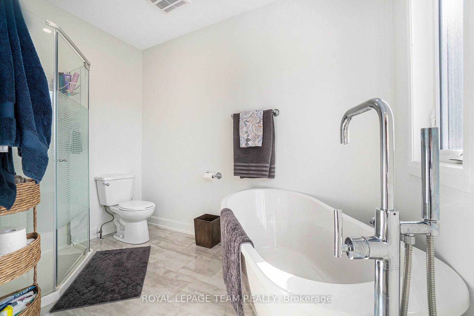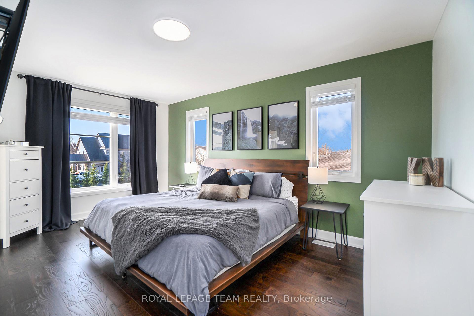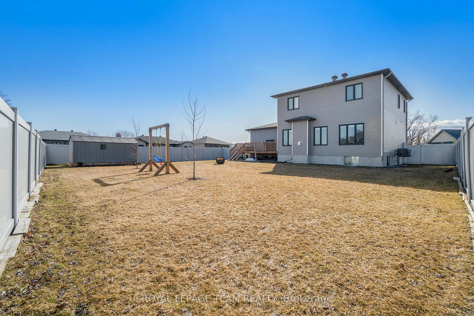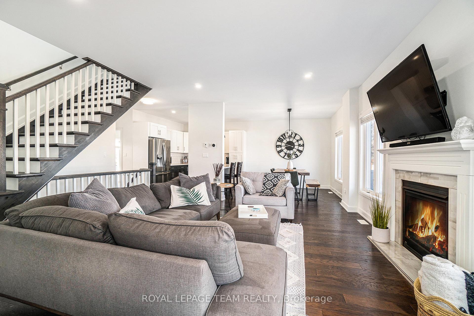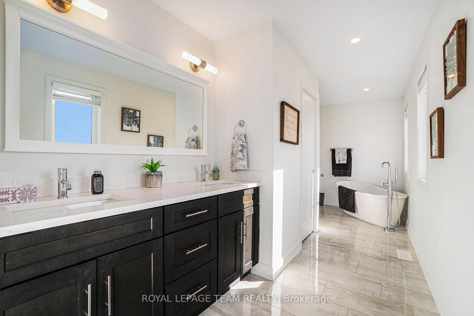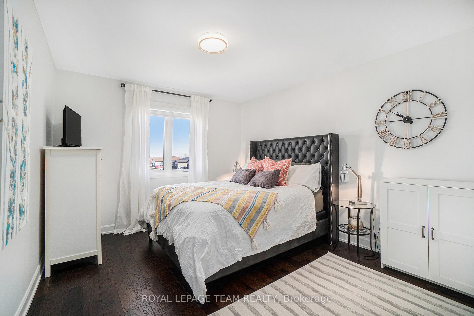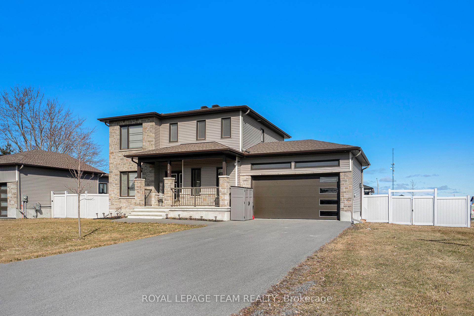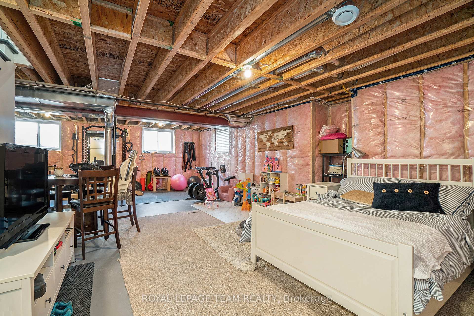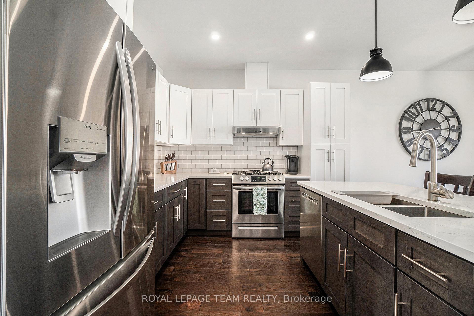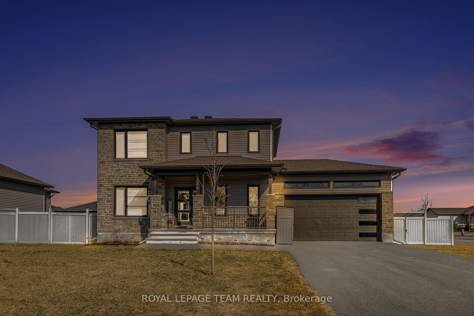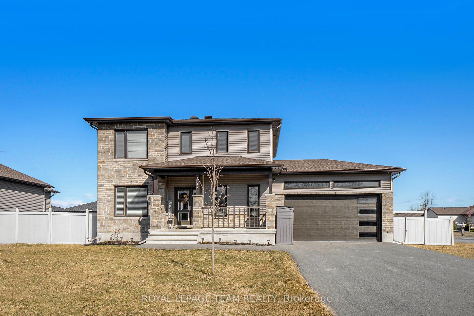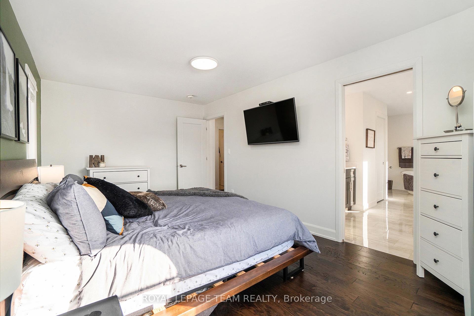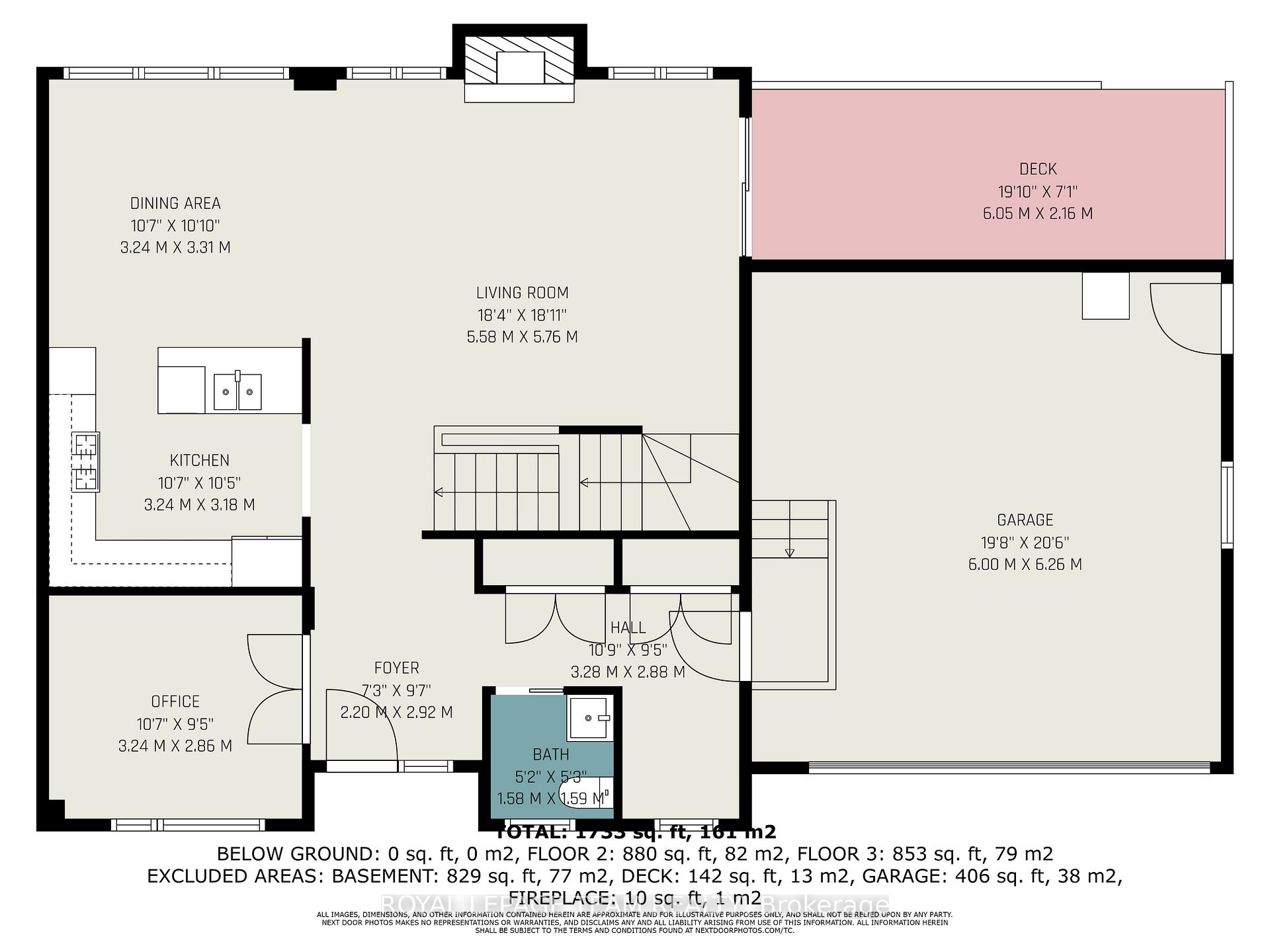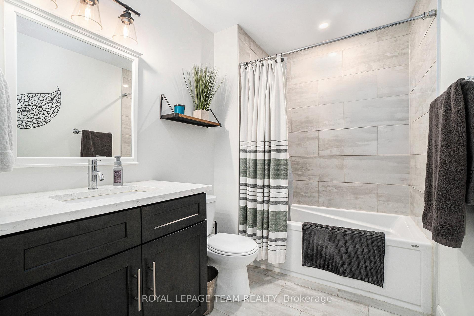$724,900
Available - For Sale
Listing ID: X12065883
426 Queen Stre , North Dundas, K0C 2K0, Stormont, Dundas
| Your dream home is waiting for you! Fall head over heels for this 2021-built 3 bedroom 3 bathroom home in a quiet neighbourhood in Winchester! Enter in through the front door to the spacious foyer, main floor office and powder room, and then take in the expansive open concept main living area, which includes a gorgeous white kitchen with quartz countertops and breakfast bar, tons of natural light with all of the large windows, and a perfect nat-gas fireplace in the living room. Enjoy the beautiful engineered hardwood throughout the main level. Upstairs are all 3 bedrooms, the primary is very spacious and has a stunning 5 piece ensuite with soaker tub. There are 2 further spacious bedrooms and another full bathroom. Extra bonus is the second level laundry! The basement is unfinished and has a lot of potential with high ceilings and a 3-piece bathroom rough-in. Let the kids or pets roam freely in the fully fenced backyard, and watch them from the deck off the living room. Winchester is a bustling small town with shopping, an elementary school and a full service hospital - a great community to join with your family! Only 30 minutes to Ottawa if you have to commute, or fibe internet if you don't! |
| Price | $724,900 |
| Taxes: | $5094.00 |
| Assessment Year: | 2024 |
| Occupancy: | Owner |
| Address: | 426 Queen Stre , North Dundas, K0C 2K0, Stormont, Dundas |
| Directions/Cross Streets: | Where Lancaster turns to Queen |
| Rooms: | 7 |
| Bedrooms: | 3 |
| Bedrooms +: | 0 |
| Family Room: | F |
| Basement: | Unfinished |
| Level/Floor | Room | Length(ft) | Width(ft) | Descriptions | |
| Room 1 | Ground | Kitchen | 10.63 | 10.43 | |
| Room 2 | Ground | Dining Ro | 10.63 | 10.86 | |
| Room 3 | Ground | Living Ro | 18.3 | 18.89 | |
| Room 4 | Ground | Office | 10.63 | 9.38 | |
| Room 5 | Ground | Foyer | 7.22 | 9.58 | |
| Room 6 | Second | Primary B | 10.59 | 16.2 | Walk-In Closet(s), 5 Pc Ensuite |
| Room 7 | Second | Bedroom | 11.32 | 14.46 | |
| Room 8 | Second | Bedroom | 11.05 | 14.5 |
| Washroom Type | No. of Pieces | Level |
| Washroom Type 1 | 2 | Ground |
| Washroom Type 2 | 4 | Second |
| Washroom Type 3 | 5 | Second |
| Washroom Type 4 | 0 | |
| Washroom Type 5 | 0 | |
| Washroom Type 6 | 2 | Ground |
| Washroom Type 7 | 4 | Second |
| Washroom Type 8 | 5 | Second |
| Washroom Type 9 | 0 | |
| Washroom Type 10 | 0 |
| Total Area: | 0.00 |
| Property Type: | Detached |
| Style: | 2-Storey |
| Exterior: | Vinyl Siding, Stone |
| Garage Type: | Attached |
| (Parking/)Drive: | Inside Ent |
| Drive Parking Spaces: | 4 |
| Park #1 | |
| Parking Type: | Inside Ent |
| Park #2 | |
| Parking Type: | Inside Ent |
| Park #3 | |
| Parking Type: | Private Do |
| Pool: | None |
| Other Structures: | Shed |
| Approximatly Square Footage: | 1500-2000 |
| Property Features: | Fenced Yard |
| CAC Included: | N |
| Water Included: | N |
| Cabel TV Included: | N |
| Common Elements Included: | N |
| Heat Included: | N |
| Parking Included: | N |
| Condo Tax Included: | N |
| Building Insurance Included: | N |
| Fireplace/Stove: | Y |
| Heat Type: | Forced Air |
| Central Air Conditioning: | Central Air |
| Central Vac: | N |
| Laundry Level: | Syste |
| Ensuite Laundry: | F |
| Sewers: | Sewer |
$
%
Years
This calculator is for demonstration purposes only. Always consult a professional
financial advisor before making personal financial decisions.
| Although the information displayed is believed to be accurate, no warranties or representations are made of any kind. |
| ROYAL LEPAGE TEAM REALTY |
|
|
.jpg?src=Custom)
Dir:
416-548-7854
Bus:
416-548-7854
Fax:
416-981-7184
| Book Showing | Email a Friend |
Jump To:
At a Glance:
| Type: | Freehold - Detached |
| Area: | Stormont, Dundas and Glengarry |
| Municipality: | North Dundas |
| Neighbourhood: | 706 - Winchester |
| Style: | 2-Storey |
| Tax: | $5,094 |
| Beds: | 3 |
| Baths: | 3 |
| Fireplace: | Y |
| Pool: | None |
Locatin Map:
Payment Calculator:
- Color Examples
- Red
- Magenta
- Gold
- Green
- Black and Gold
- Dark Navy Blue And Gold
- Cyan
- Black
- Purple
- Brown Cream
- Blue and Black
- Orange and Black
- Default
- Device Examples
