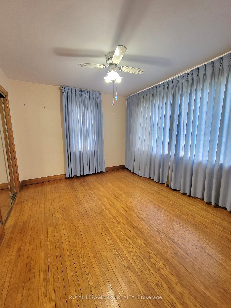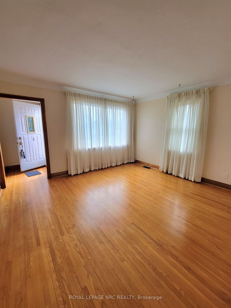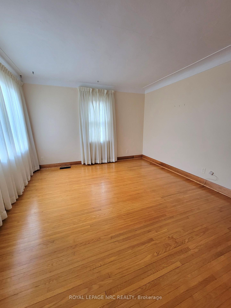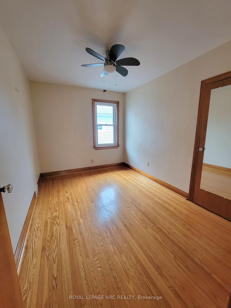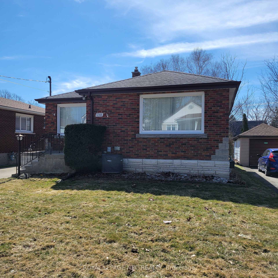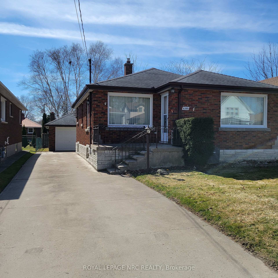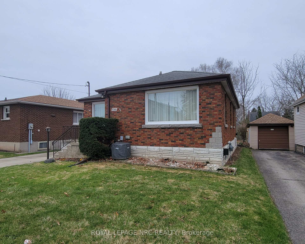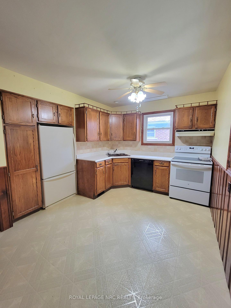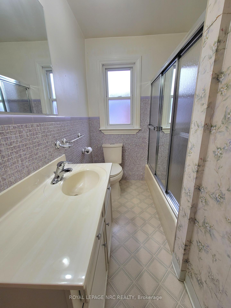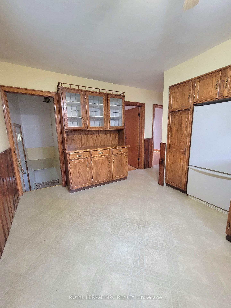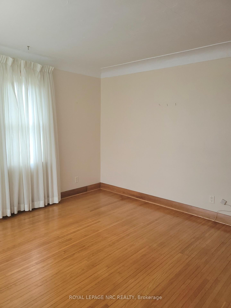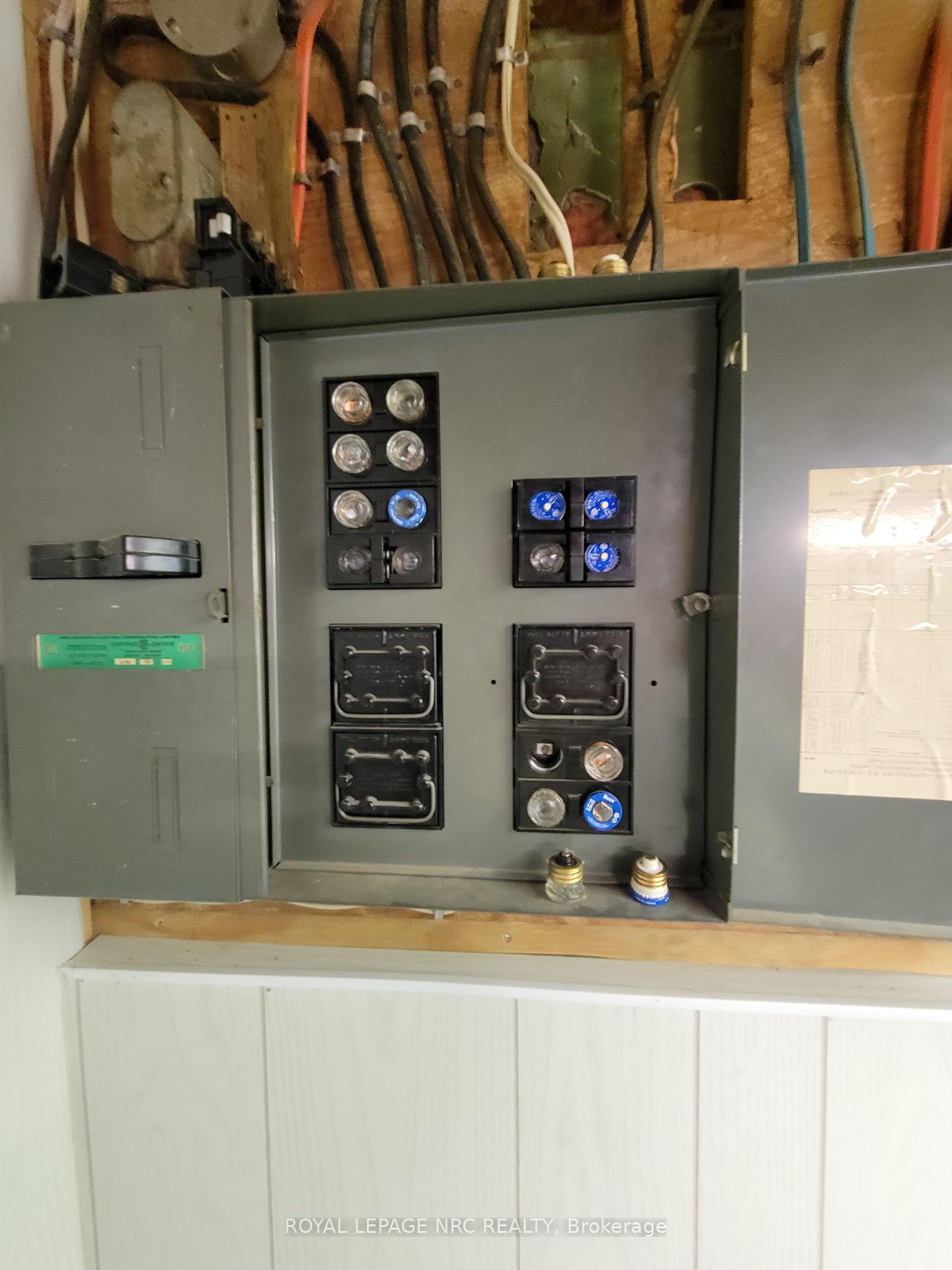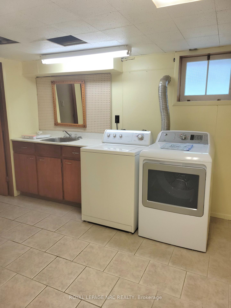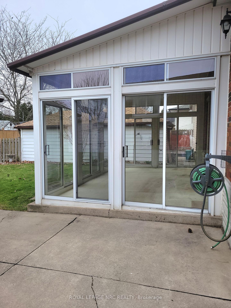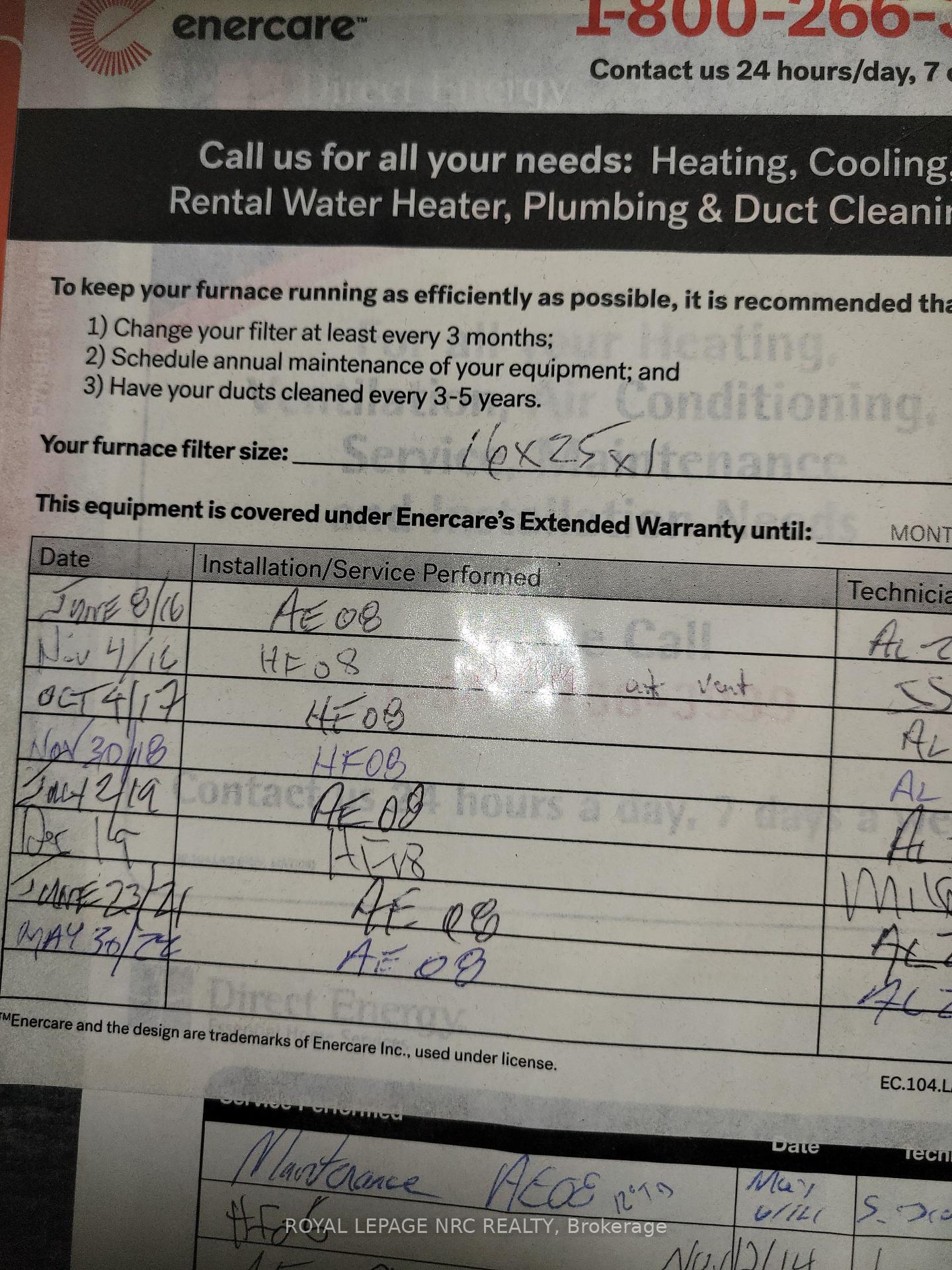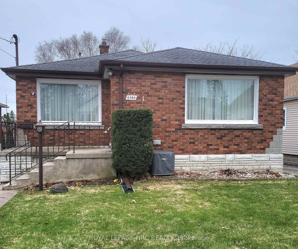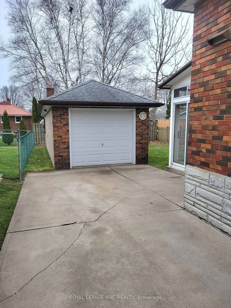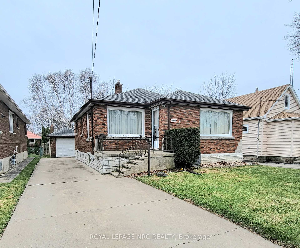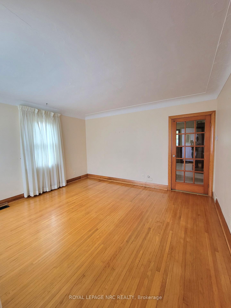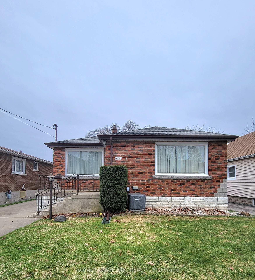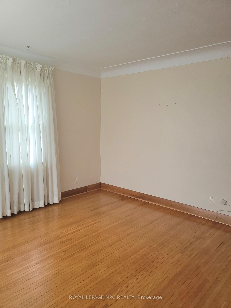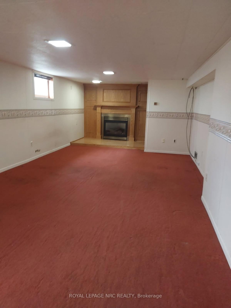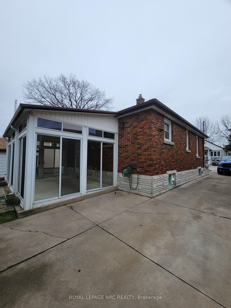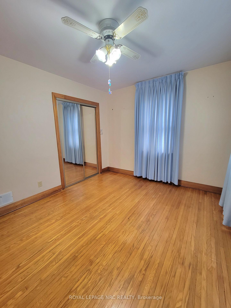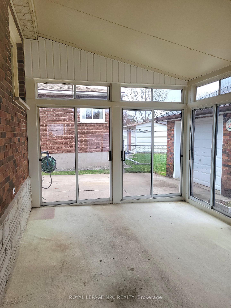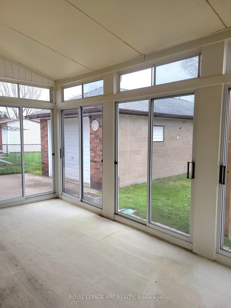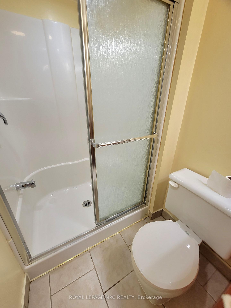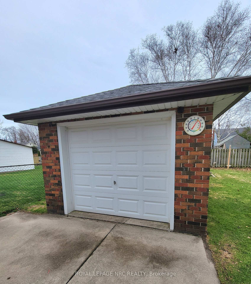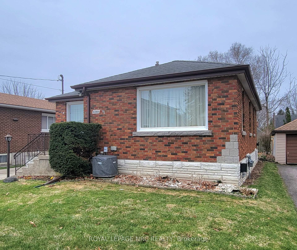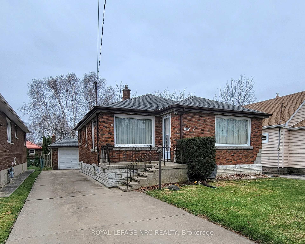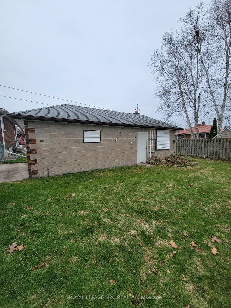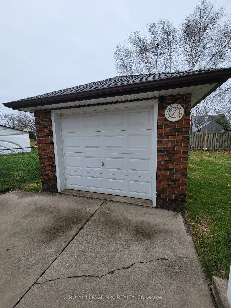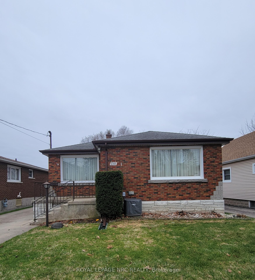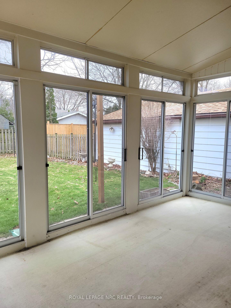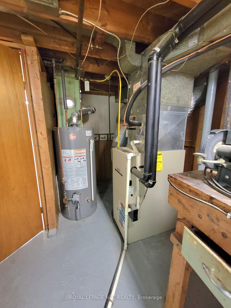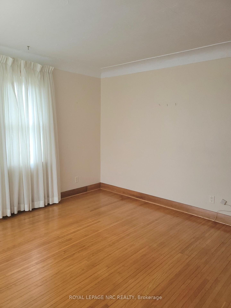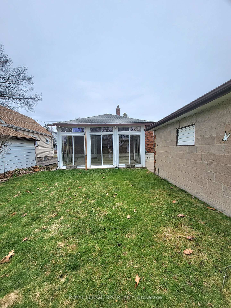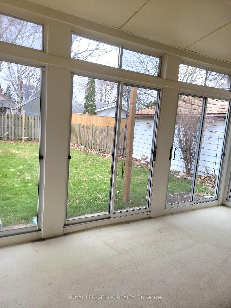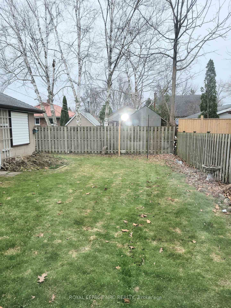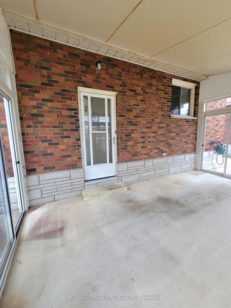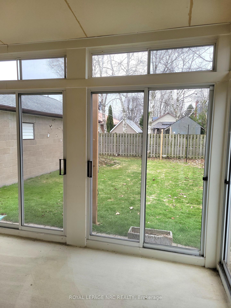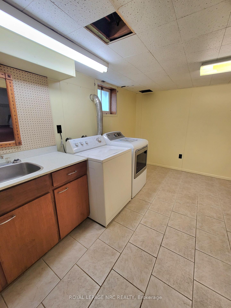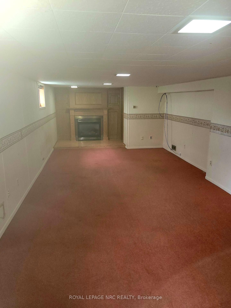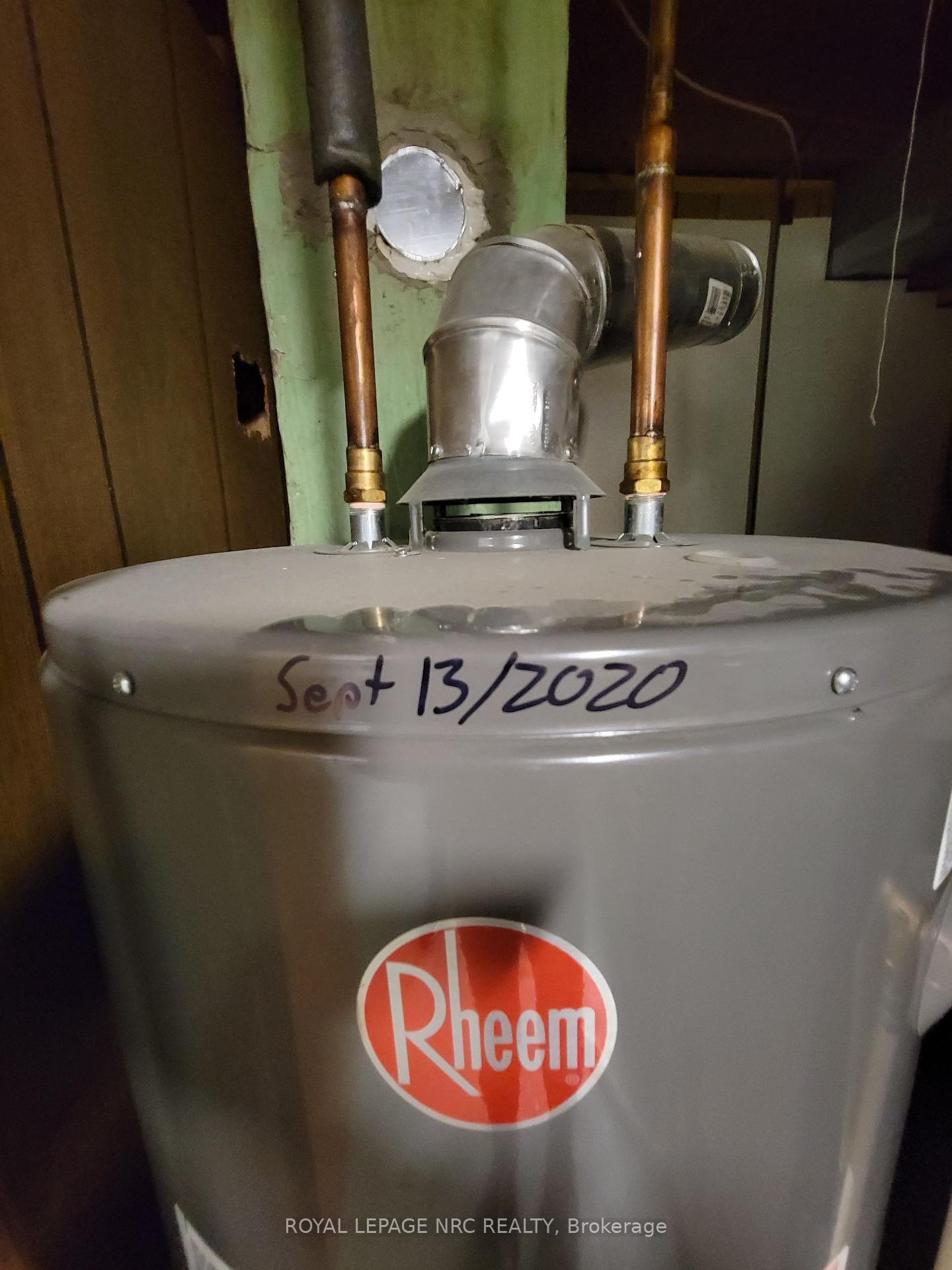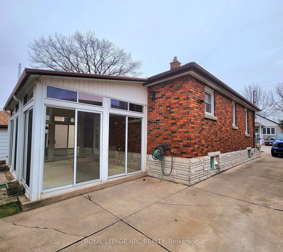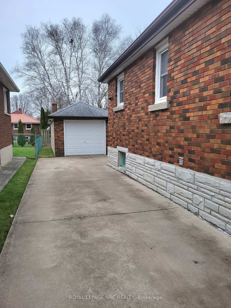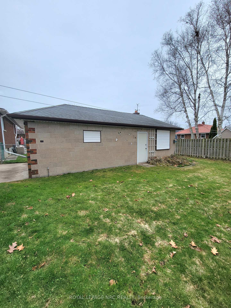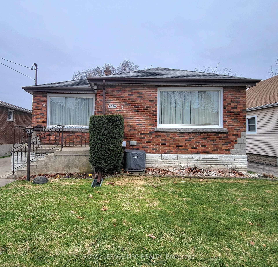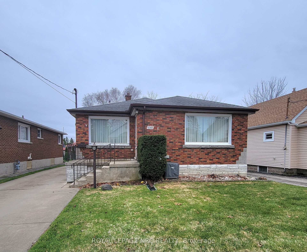$475,000
Available - For Sale
Listing ID: X12065425
6360 Ash Stre , Niagara Falls, L2G 2H5, Niagara
| ADORABLE, AFFORDABLE AND ABSOLUTELY MOVE-IN READY! Here's your chance to get into the Niagara Falls housing market with a good, SOLID starter home. Loved by the same family for 64 years, this SUPER CUTE, all brick, 3 bedroom, 2 bath bungalow boasts original mint condition HARDWOOD flooring on the main level. Downstairs a family room with GAS fireplace, a 3 piece bath, laundry room/kitchen area, cold cellar and workshop add valuable square footage. The full dry basement offers IN-LAW potential, if the need should arise. ADD to all this a detached GARAGE, full concrete driveway and... BONUS ~200 sq ft attached sunroom. UPDATES include most vinyl windows on the main level, Furnace 2016, A/C 2008, Owned HWT 2020. Just professionally CLEANED and TREATED, it's ready and waiting for YOU. Put your OWN roots down, make your OWN mark, carry on the tradition. MAKE THIS HOME YOURS TODAY! |
| Price | $475,000 |
| Taxes: | $2871.00 |
| Occupancy: | Owner |
| Address: | 6360 Ash Stre , Niagara Falls, L2G 2H5, Niagara |
| Directions/Cross Streets: | Ash and Drummond |
| Rooms: | 6 |
| Rooms +: | 5 |
| Bedrooms: | 3 |
| Bedrooms +: | 0 |
| Family Room: | T |
| Basement: | Full, Partially Fi |
| Level/Floor | Room | Length(ft) | Width(ft) | Descriptions | |
| Room 1 | Main | Living Ro | 17.06 | 13.78 | Hardwood Floor |
| Room 2 | Main | Kitchen | 14.1 | 9.84 | Hardwood Floor |
| Room 3 | Main | Primary B | 12.14 | 9.84 | Hardwood Floor |
| Room 4 | Main | Bedroom 2 | 12.14 | 8.53 | |
| Room 5 | Main | Bedroom 3 | 12.14 | 8.2 | Hardwood Floor |
| Room 6 | Main | Bathroom | 9.84 | 5.9 | 4 Pc Bath |
| Room 7 | Basement | Recreatio | 31.16 | 12.46 | Gas Fireplace |
| Room 8 | Basement | Bathroom | 6.89 | 4.92 | 3 Pc Bath |
| Room 9 | Basement | Workshop | 14.1 | 4.92 | |
| Room 10 | Basement | Laundry | 13.12 | 9.84 | Bar Sink |
| Room 11 | Basement | Cold Room | 3.28 | 9.84 | |
| Room 12 | Flat | Sunroom | 17.06 | 12.14 | Overlooks Backyard, Window Floor to Ceil, Sliding Doors |
| Washroom Type | No. of Pieces | Level |
| Washroom Type 1 | 4 | Main |
| Washroom Type 2 | 3 | Basement |
| Washroom Type 3 | 0 | |
| Washroom Type 4 | 0 | |
| Washroom Type 5 | 0 | |
| Washroom Type 6 | 4 | Main |
| Washroom Type 7 | 3 | Basement |
| Washroom Type 8 | 0 | |
| Washroom Type 9 | 0 | |
| Washroom Type 10 | 0 |
| Total Area: | 0.00 |
| Approximatly Age: | 51-99 |
| Property Type: | Detached |
| Style: | Bungalow |
| Exterior: | Brick |
| Garage Type: | Detached |
| (Parking/)Drive: | Private |
| Drive Parking Spaces: | 2 |
| Park #1 | |
| Parking Type: | Private |
| Park #2 | |
| Parking Type: | Private |
| Pool: | None |
| Other Structures: | Other |
| Approximatly Age: | 51-99 |
| Approximatly Square Footage: | 700-1100 |
| Property Features: | Place Of Wor, School Bus Route |
| CAC Included: | N |
| Water Included: | N |
| Cabel TV Included: | N |
| Common Elements Included: | N |
| Heat Included: | N |
| Parking Included: | N |
| Condo Tax Included: | N |
| Building Insurance Included: | N |
| Fireplace/Stove: | Y |
| Heat Type: | Forced Air |
| Central Air Conditioning: | Central Air |
| Central Vac: | N |
| Laundry Level: | Syste |
| Ensuite Laundry: | F |
| Sewers: | Sewer |
$
%
Years
This calculator is for demonstration purposes only. Always consult a professional
financial advisor before making personal financial decisions.
| Although the information displayed is believed to be accurate, no warranties or representations are made of any kind. |
| ROYAL LEPAGE NRC REALTY |
|
|
.jpg?src=Custom)
Dir:
416-548-7854
Bus:
416-548-7854
Fax:
416-981-7184
| Book Showing | Email a Friend |
Jump To:
At a Glance:
| Type: | Freehold - Detached |
| Area: | Niagara |
| Municipality: | Niagara Falls |
| Neighbourhood: | 216 - Dorchester |
| Style: | Bungalow |
| Approximate Age: | 51-99 |
| Tax: | $2,871 |
| Beds: | 3 |
| Baths: | 2 |
| Fireplace: | Y |
| Pool: | None |
Locatin Map:
Payment Calculator:
- Color Examples
- Red
- Magenta
- Gold
- Green
- Black and Gold
- Dark Navy Blue And Gold
- Cyan
- Black
- Purple
- Brown Cream
- Blue and Black
- Orange and Black
- Default
- Device Examples
