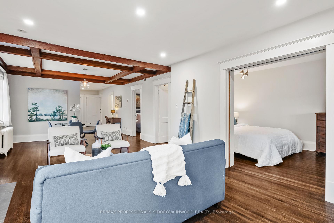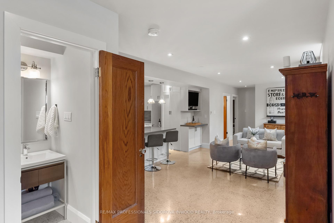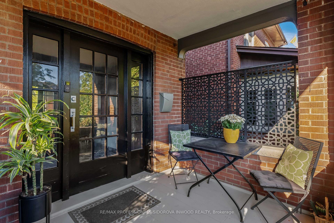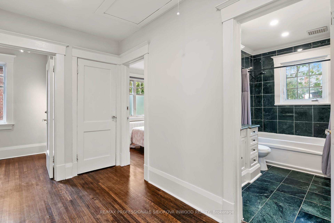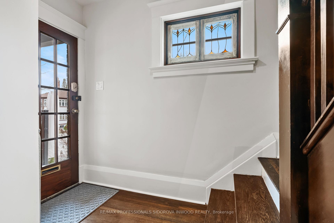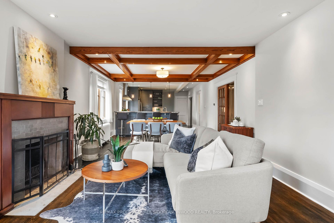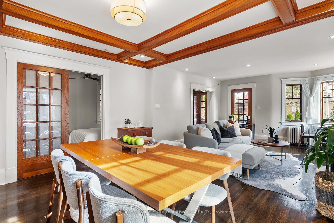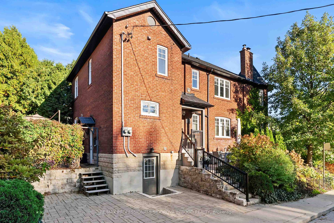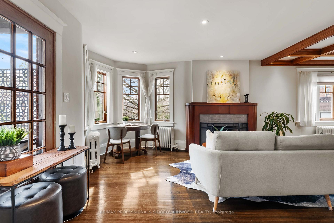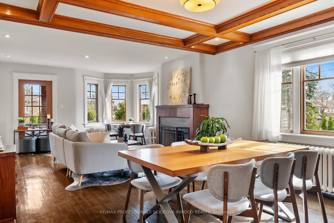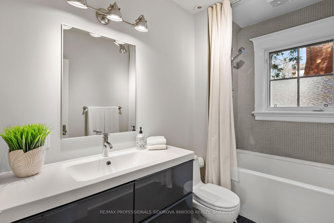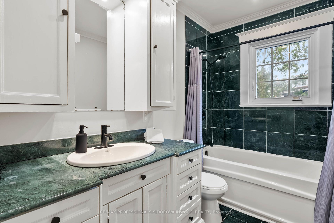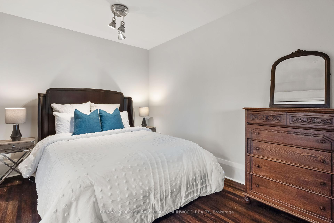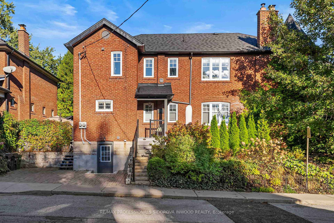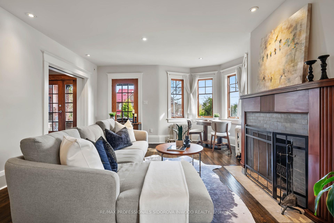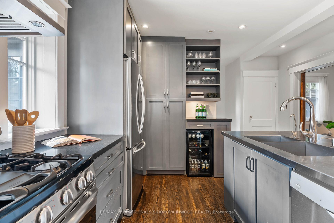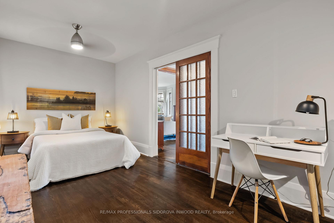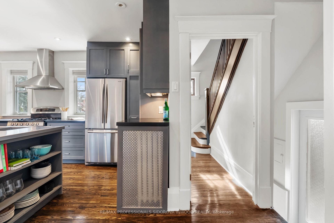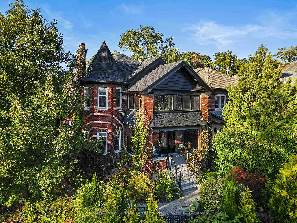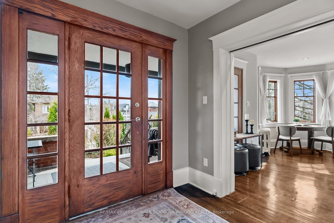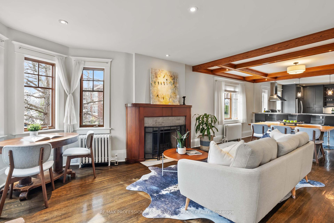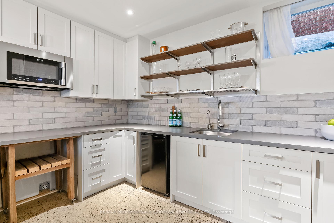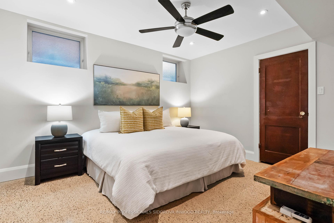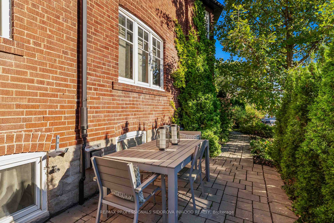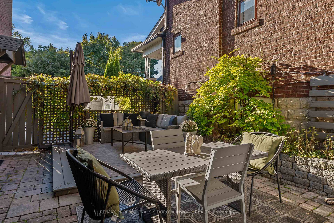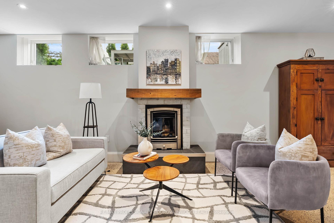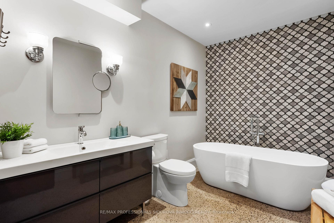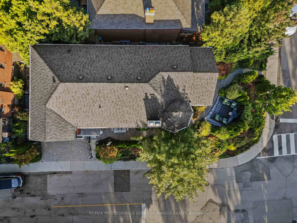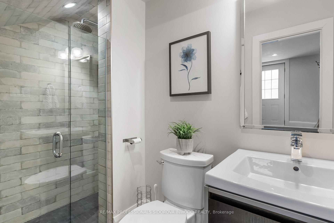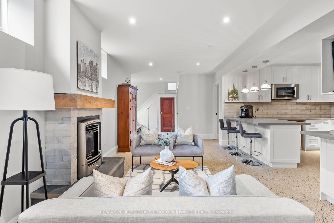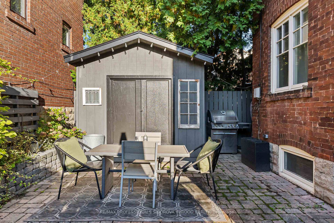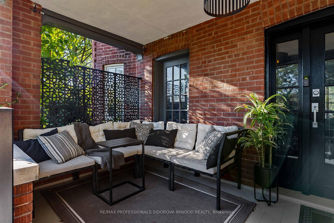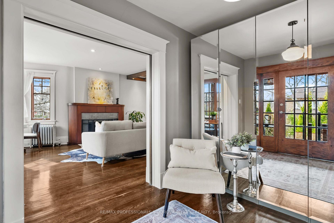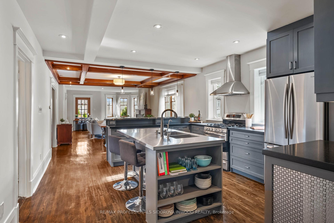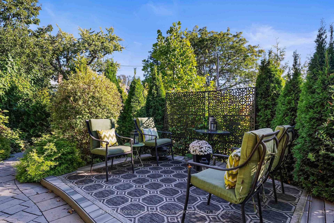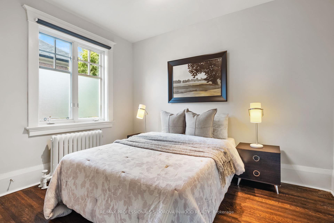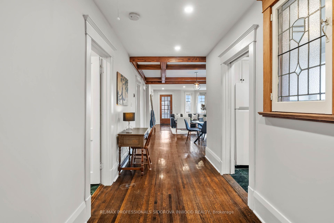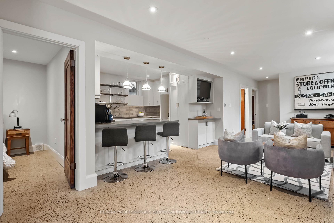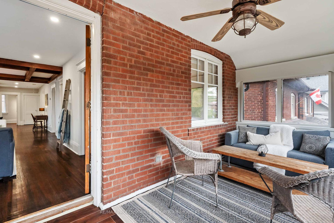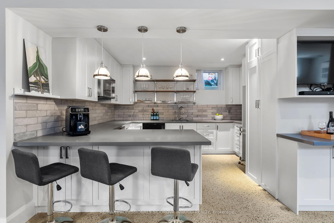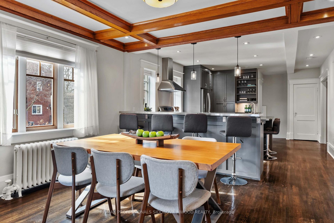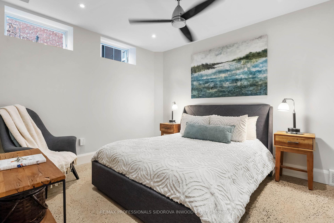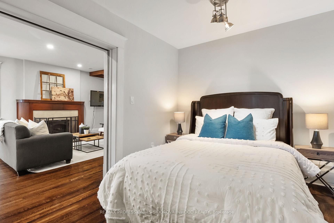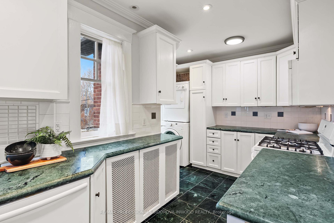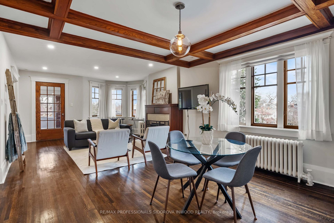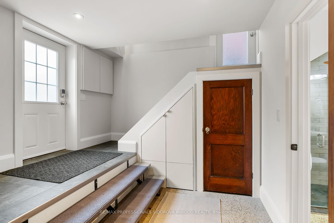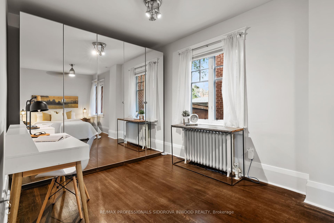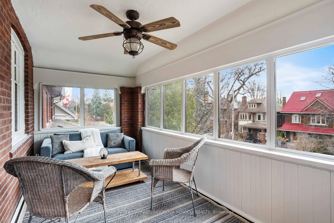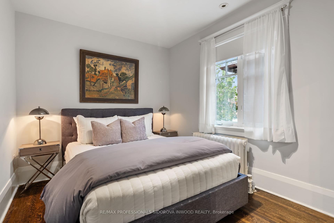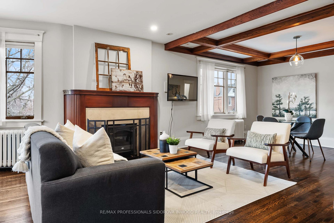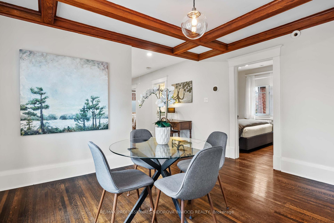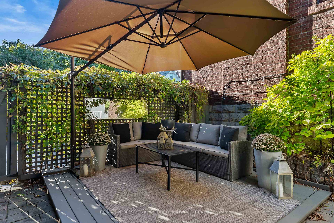$2,148,000
Available - For Sale
Listing ID: W12066682
34 Woodside Aven , Toronto, M6P 1L7, Toronto
| Wow! This Landmark Corner Residence In Bloor West Village/High Park North Has Been Professionally Renovated Throughout. A Stunning Mix of Modern & Original Features. Hardwood Floors, Beamed Ceilings & Original French Doors Complement Stainless Steel Counters, Custom Cabinets Heated Floors. This Unique Property Offers Amazing Flexibility In Layout and Use. A Truly Magnificent Single Family Home Or A Fabulous Duplex/Co-housing Opportunity. PLUS An Incredible Reno'd Basement with 8 Ft. + Ceilings For An Unbelievable Nanny Suite Or Teen Hangout. Over 1200 Sq Ft. Of Gorgeous Living Space Per Floor. Unparalleled Curb Appeal: Turret, Verandas, Professionally Landscaped, Low-Maintenance Gardens, Multiple Deck Areas for Relaxing. Full Fenced-in Back Courtyard W/ Cute Storage Shed. Legal Pad Parking with Level Entry To Basement! Main Floor Has Large Foyer W/ Ample Closets. Bright & Airy Open Concept Living Room W/ Bay Windows & Fireplace Combines W/ Spacious Dining Area W/ Coffered Wood Ceilings. Spectacular Designer Kitchen. Steel Breakfast Bar, Granite Counters, Centre Island, Custom Cabinets & Stainless Steel Appliances. 2 Additional Rooms On Main For Bedrooms/Office Space + Reno'd 4 Pc Bath. The Sun-filled 2nd Level has 3 Bedrooms & 1 Bath. Open Concept Living/Dining Area W/Fireplace, Bay Window, Coffered Ceilings & W/Out To Incredible Muskoka Sunroom in the Tree Tops. Kitchen/Laundry Room W/ Marble Counters & Great Storage. The Stunning Basement Has Polished Concrete Heated Floors, 8 Ft + Ceilings & Large Windows. Beautiful Family Room W/ Gas Fireplace. Wet Bar/Laundry Area W/ Quartz Counters, Wine Fridge, Custom Cabinets. 2 Full Bathrooms & 3 More Large Rooms for Bedrooms/Office/Home Gym. **Duel Tankless Water Heating System & Central Air** All Renos Professionally Done W/ Permits. Located Near Humberside CI, Western Tech, Runnymede PS, Many Parks, Stroll To High Park Cherry Blossoms. Short Walk To Subway, Bloor Boutiques, Shops & Restaurants. |
| Price | $2,148,000 |
| Taxes: | $10388.01 |
| Assessment Year: | 2024 |
| Occupancy: | Owner |
| Address: | 34 Woodside Aven , Toronto, M6P 1L7, Toronto |
| Directions/Cross Streets: | RUNNYMEDE/BLOOR/WOODSIDE |
| Rooms: | 12 |
| Rooms +: | 5 |
| Bedrooms: | 5 |
| Bedrooms +: | 2 |
| Family Room: | T |
| Basement: | Finished wit, Separate Ent |
| Level/Floor | Room | Length(ft) | Width(ft) | Descriptions | |
| Room 1 | Ground | Foyer | 9.15 | 11.35 | French Doors, W/W Closet, Hardwood Floor |
| Room 2 | Ground | Living Ro | 13.28 | 13.42 | Hardwood Floor, Bay Window, Fireplace |
| Room 3 | Ground | Dining Ro | 13.84 | 10.46 | Beamed Ceilings, Open Concept, Breakfast Bar |
| Room 4 | Ground | Kitchen | 13.84 | 21.62 | Centre Island, Granite Counters, Pot Lights |
| Room 5 | Ground | Bedroom | 9.12 | 18.96 | Pocket Doors, W/W Closet, Window |
| Room 6 | Ground | Bedroom 2 | 8.76 | 11.02 | Hardwood Floor, Pocket Doors |
| Room 7 | Basement | Family Ro | 10.36 | 28.54 | Fireplace, Heated Floor, 3 Pc Bath |
| Room 8 | Basement | Other | 11.38 | 13.32 | Pot Lights, Wet Bar, Quartz Counter |
| Room 9 | Basement | Primary B | 10.99 | 12 | Heated Floor, 4 Pc Bath, Window |
| Room 10 | Basement | Bedroom 4 | 11.68 | 14.6 | Heated Floor, Pot Lights, Closet |
| Room 11 | Basement | Bedroom 5 | 10.99 | 13.22 | Concrete Floor, Pot Lights, Combined w/Office |
| Room 12 | Second | Living Ro | 14.07 | 14.1 | Fireplace, Bay Window, W/O To Sunroom |
| Room 13 | Second | Dining Ro | 13.78 | 13.15 | Open Concept, Beamed Ceilings, Combined w/Living |
| Room 14 | Second | Kitchen | 10.82 | 17.02 | Marble Counter, Combined w/Laundry, Pot Lights |
| Room 15 | Second | Bedroom | 9.02 | 12.63 | Hardwood Floor, Large Window, Pocket Doors |
| Washroom Type | No. of Pieces | Level |
| Washroom Type 1 | 4 | Ground |
| Washroom Type 2 | 4 | Second |
| Washroom Type 3 | 4 | Basement |
| Washroom Type 4 | 3 | Basement |
| Washroom Type 5 | 0 | |
| Washroom Type 6 | 4 | Ground |
| Washroom Type 7 | 4 | Second |
| Washroom Type 8 | 4 | Basement |
| Washroom Type 9 | 3 | Basement |
| Washroom Type 10 | 0 | |
| Washroom Type 11 | 4 | Ground |
| Washroom Type 12 | 4 | Second |
| Washroom Type 13 | 4 | Basement |
| Washroom Type 14 | 3 | Basement |
| Washroom Type 15 | 0 |
| Total Area: | 0.00 |
| Property Type: | Detached |
| Style: | 2-Storey |
| Exterior: | Brick |
| Garage Type: | None |
| (Parking/)Drive: | Front Yard |
| Drive Parking Spaces: | 1 |
| Park #1 | |
| Parking Type: | Front Yard |
| Park #2 | |
| Parking Type: | Front Yard |
| Pool: | None |
| Other Structures: | Shed |
| Approximatly Square Footage: | 2000-2500 |
| Property Features: | Clear View, Fenced Yard |
| CAC Included: | N |
| Water Included: | N |
| Cabel TV Included: | N |
| Common Elements Included: | N |
| Heat Included: | N |
| Parking Included: | N |
| Condo Tax Included: | N |
| Building Insurance Included: | N |
| Fireplace/Stove: | Y |
| Heat Type: | Water |
| Central Air Conditioning: | Central Air |
| Central Vac: | N |
| Laundry Level: | Syste |
| Ensuite Laundry: | F |
| Sewers: | Sewer |
$
%
Years
This calculator is for demonstration purposes only. Always consult a professional
financial advisor before making personal financial decisions.
| Although the information displayed is believed to be accurate, no warranties or representations are made of any kind. |
| RE/MAX PROFESSIONALS SIDOROVA INWOOD REALTY |
|
|
.jpg?src=Custom)
Dir:
416-548-7854
Bus:
416-548-7854
Fax:
416-981-7184
| Virtual Tour | Book Showing | Email a Friend |
Jump To:
At a Glance:
| Type: | Freehold - Detached |
| Area: | Toronto |
| Municipality: | Toronto W02 |
| Neighbourhood: | Runnymede-Bloor West Village |
| Style: | 2-Storey |
| Tax: | $10,388.01 |
| Beds: | 5+2 |
| Baths: | 4 |
| Fireplace: | Y |
| Pool: | None |
Locatin Map:
Payment Calculator:
- Color Examples
- Red
- Magenta
- Gold
- Green
- Black and Gold
- Dark Navy Blue And Gold
- Cyan
- Black
- Purple
- Brown Cream
- Blue and Black
- Orange and Black
- Default
- Device Examples
