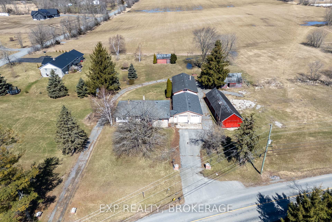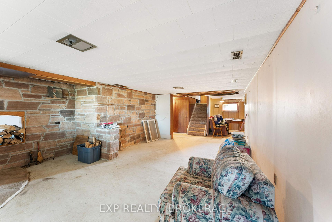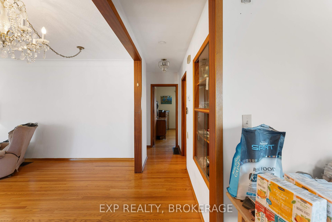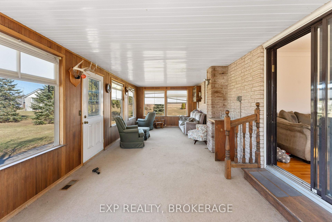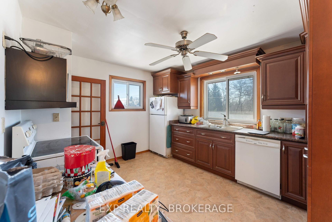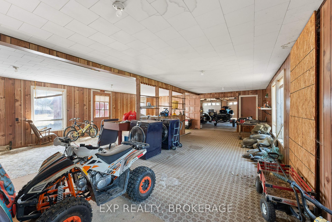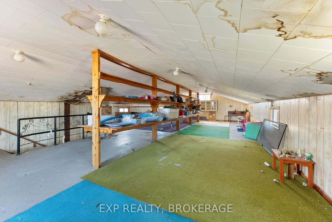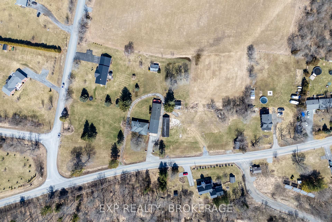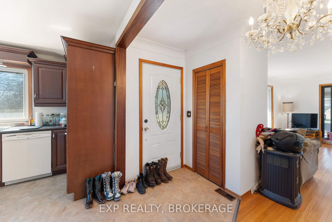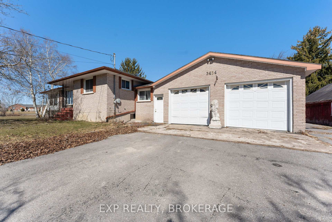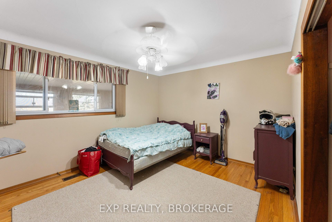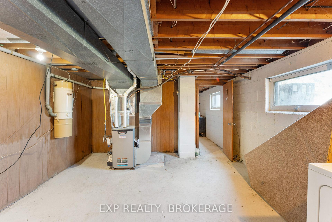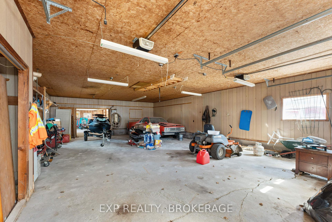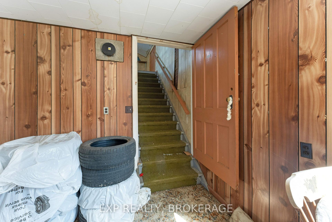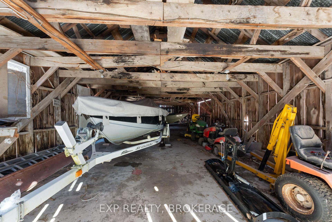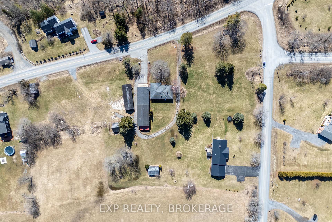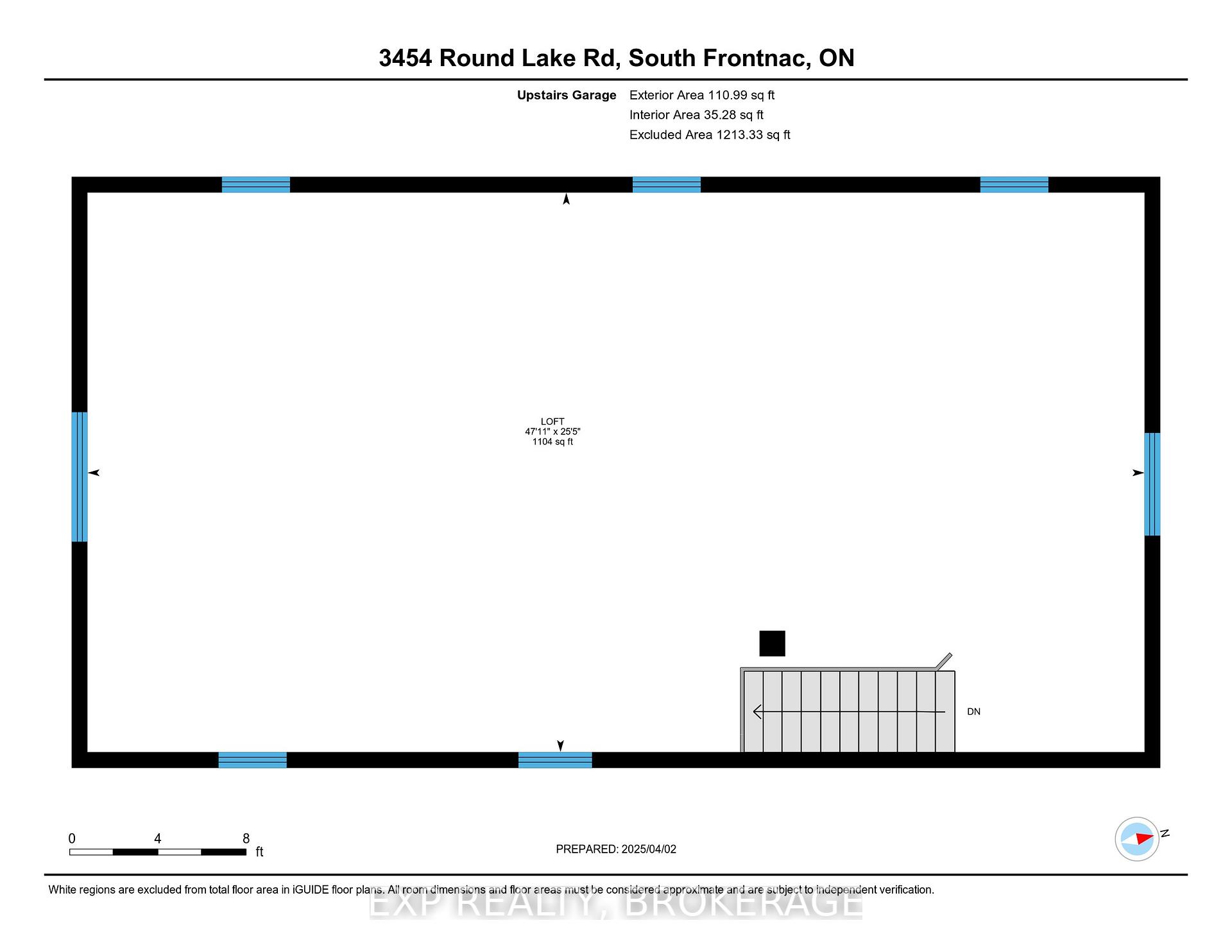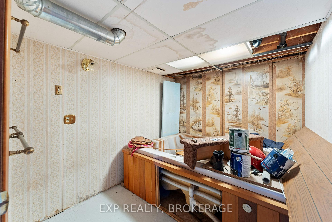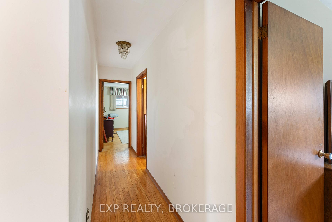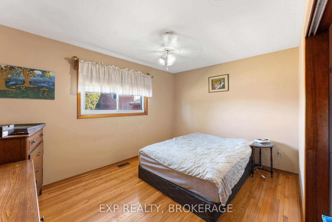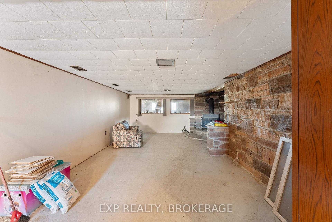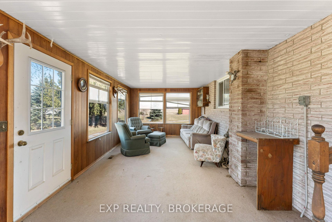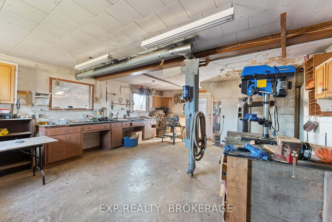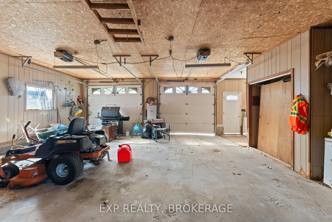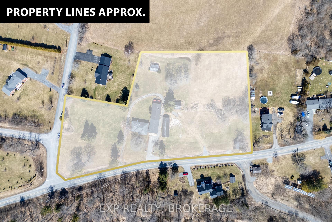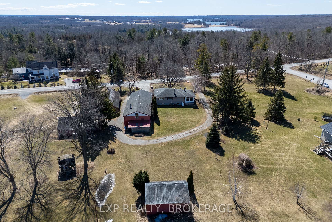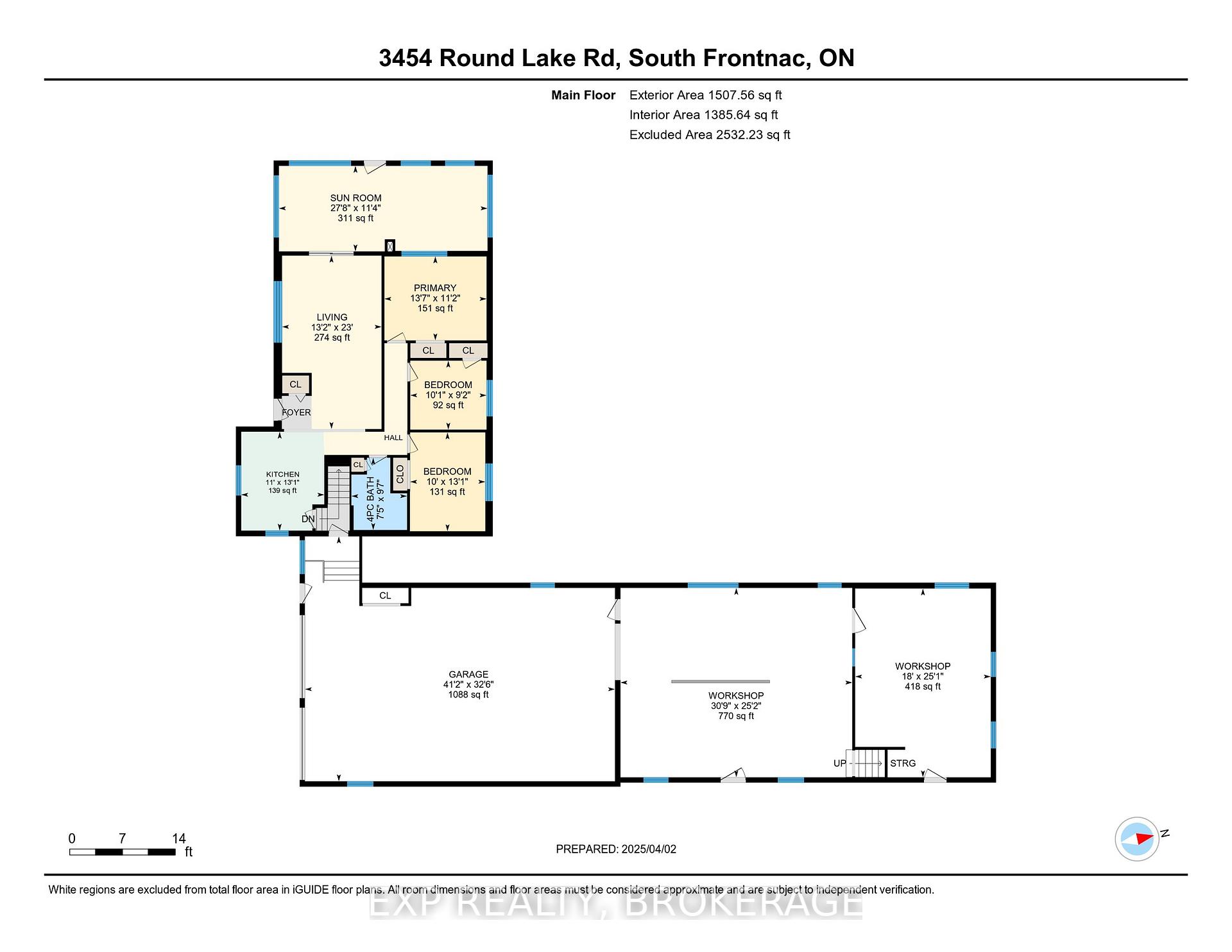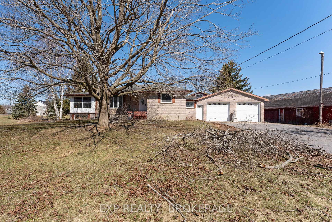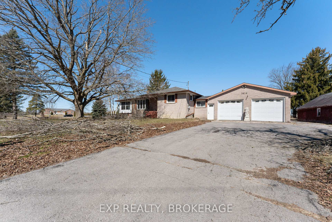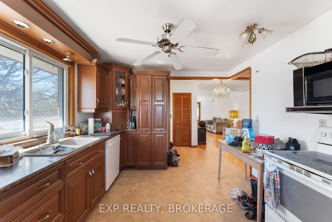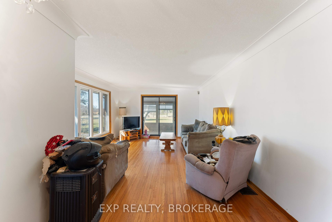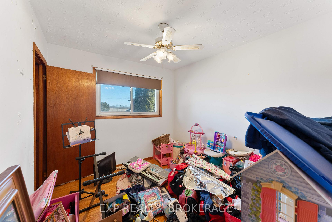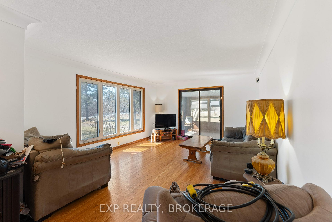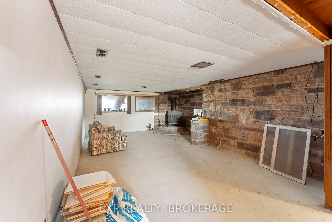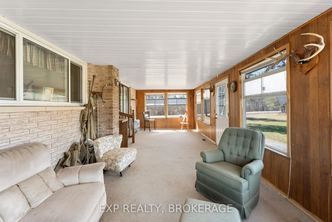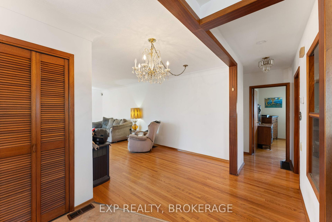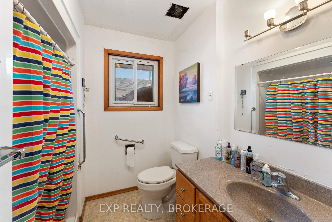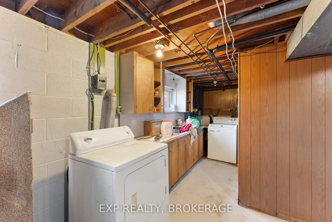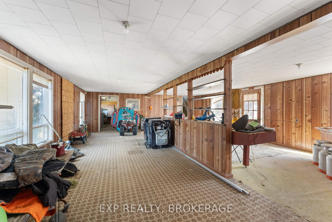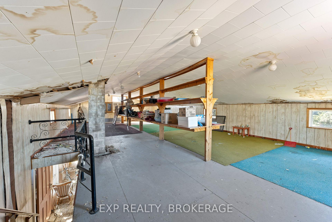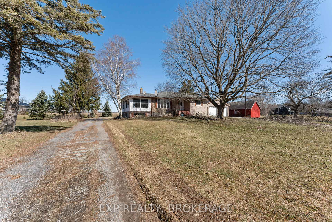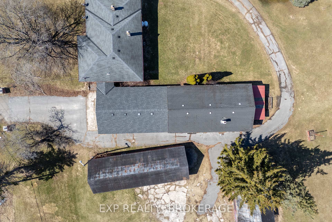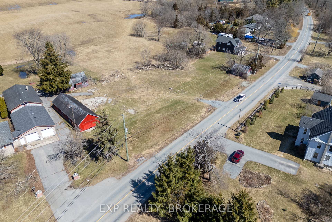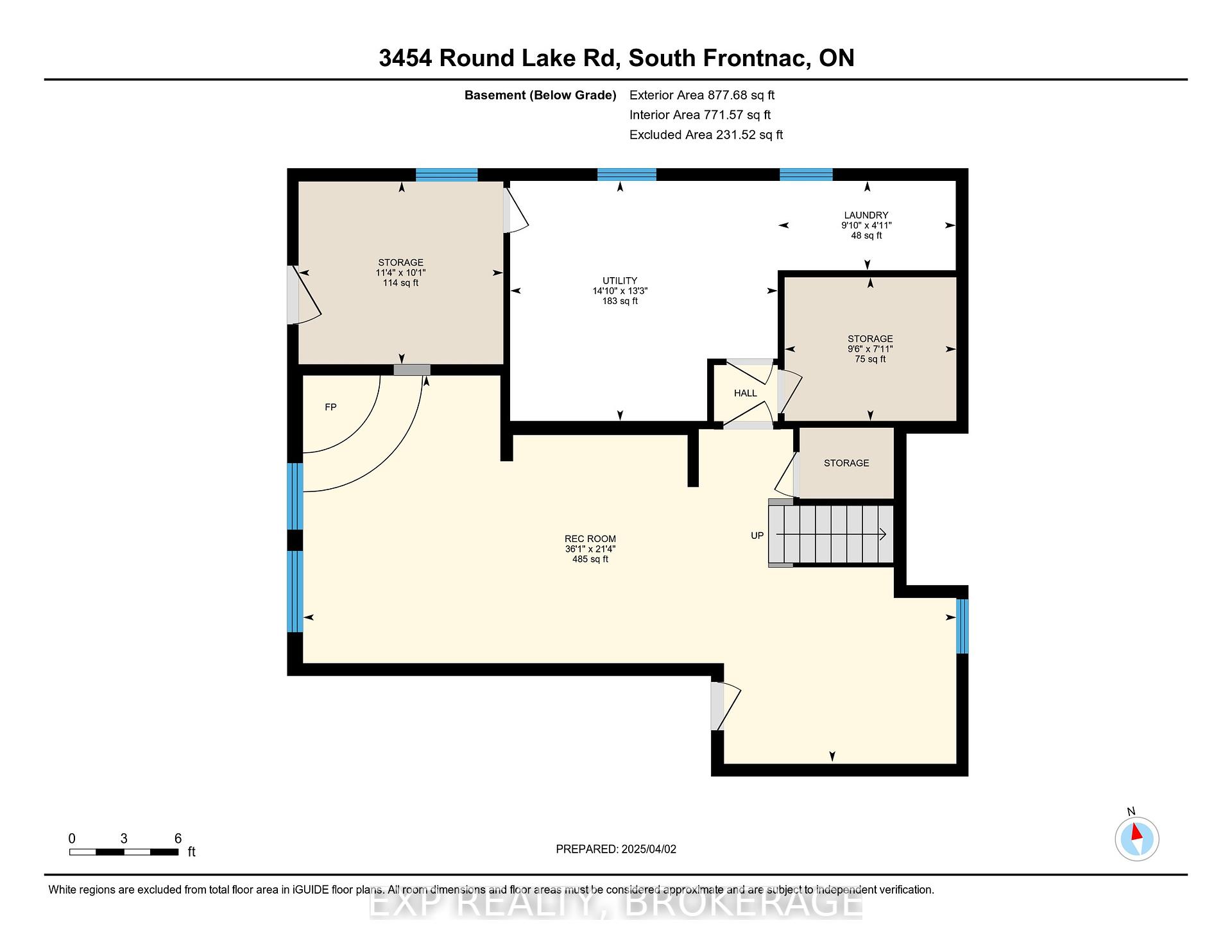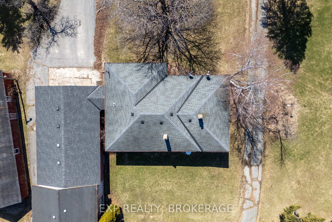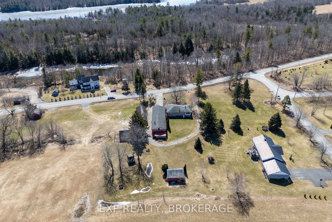$624,900
Available - For Sale
Listing ID: X12067131
3454 Round Lake Road , South Frontenac, K8A 6W8, Frontenac
| Welcome to this charming bungalow on Round Lake Road, set on a spacious corner country lot over 3 acres. A hobbyist dream property offering space and versatility. With an attached garage of 1100 square feet, with another attached 1000sf of workshops, second storey, and wood stove. The main level offers comfortable living with 3 bedrooms, a large and inviting living room, a functional eat-in kitchen, and a lovely sunroom perfect for relaxing and enjoying the surrounding views. The lower level features a rec room and plenty of additional space ready for your personal finishing touches. Bonus detached outbuilding adds to the versatility of this property. With plenty of space, storage, and country charm, this home is full of potential. |
| Price | $624,900 |
| Taxes: | $2669.00 |
| Occupancy: | Owner |
| Address: | 3454 Round Lake Road , South Frontenac, K8A 6W8, Frontenac |
| Acreage: | 2-4.99 |
| Directions/Cross Streets: | Duff Rd |
| Rooms: | 7 |
| Rooms +: | 5 |
| Bedrooms: | 3 |
| Bedrooms +: | 0 |
| Family Room: | T |
| Basement: | Unfinished |
| Level/Floor | Room | Length(ft) | Width(ft) | Descriptions | |
| Room 1 | Main | Living Ro | 13.22 | 22.99 | |
| Room 2 | Main | Kitchen | 11.02 | 13.12 | |
| Room 3 | Main | Primary B | 13.55 | 11.15 | |
| Room 4 | Main | Bedroom 2 | 9.97 | 6.56 | |
| Room 5 | Main | Bedroom 3 | 10.14 | 3.28 | |
| Room 6 | Main | Bathroom | 7.38 | 9.58 | 3 Pc Bath |
| Room 7 | Main | Sunroom | 27.68 | 11.35 | |
| Room 8 | Basement | Recreatio | 36.11 | 21.35 | |
| Room 9 | Basement | Laundry | 9.81 | 3.28 | |
| Room 10 | Basement | Utility R | 14.79 | 13.28 | |
| Room 11 | Basement | Other | 11.32 | 10.1 | |
| Room 12 | Basement | Other | 9.51 | 7.94 |
| Washroom Type | No. of Pieces | Level |
| Washroom Type 1 | 3 | Main |
| Washroom Type 2 | 0 | |
| Washroom Type 3 | 0 | |
| Washroom Type 4 | 0 | |
| Washroom Type 5 | 0 | |
| Washroom Type 6 | 3 | Main |
| Washroom Type 7 | 0 | |
| Washroom Type 8 | 0 | |
| Washroom Type 9 | 0 | |
| Washroom Type 10 | 0 |
| Total Area: | 0.00 |
| Property Type: | Detached |
| Style: | Bungalow |
| Exterior: | Vinyl Siding, Brick |
| Garage Type: | Attached |
| (Parking/)Drive: | Private |
| Drive Parking Spaces: | 8 |
| Park #1 | |
| Parking Type: | Private |
| Park #2 | |
| Parking Type: | Private |
| Pool: | None |
| Approximatly Square Footage: | 1500-2000 |
| CAC Included: | N |
| Water Included: | N |
| Cabel TV Included: | N |
| Common Elements Included: | N |
| Heat Included: | N |
| Parking Included: | N |
| Condo Tax Included: | N |
| Building Insurance Included: | N |
| Fireplace/Stove: | Y |
| Heat Type: | Forced Air |
| Central Air Conditioning: | None |
| Central Vac: | N |
| Laundry Level: | Syste |
| Ensuite Laundry: | F |
| Sewers: | Septic |
| Utilities-Cable: | N |
| Utilities-Hydro: | Y |
$
%
Years
This calculator is for demonstration purposes only. Always consult a professional
financial advisor before making personal financial decisions.
| Although the information displayed is believed to be accurate, no warranties or representations are made of any kind. |
| EXP REALTY, BROKERAGE |
|
|
.jpg?src=Custom)
Dir:
416-548-7854
Bus:
416-548-7854
Fax:
416-981-7184
| Virtual Tour | Book Showing | Email a Friend |
Jump To:
At a Glance:
| Type: | Freehold - Detached |
| Area: | Frontenac |
| Municipality: | South Frontenac |
| Neighbourhood: | Frontenac South |
| Style: | Bungalow |
| Tax: | $2,669 |
| Beds: | 3 |
| Baths: | 1 |
| Fireplace: | Y |
| Pool: | None |
Locatin Map:
Payment Calculator:
- Color Examples
- Red
- Magenta
- Gold
- Green
- Black and Gold
- Dark Navy Blue And Gold
- Cyan
- Black
- Purple
- Brown Cream
- Blue and Black
- Orange and Black
- Default
- Device Examples
