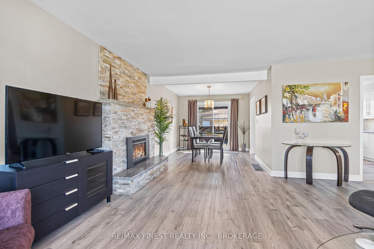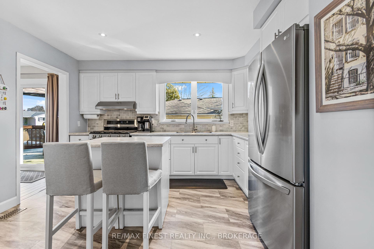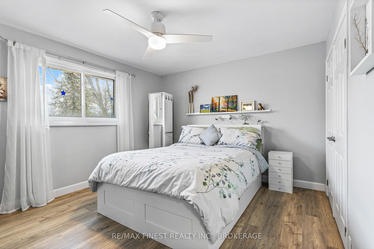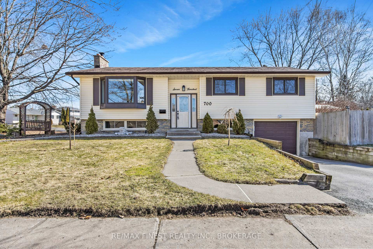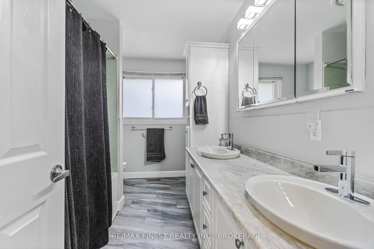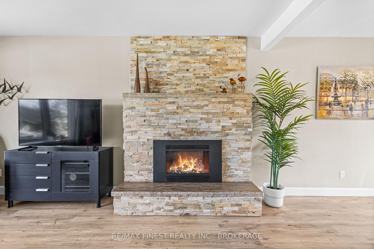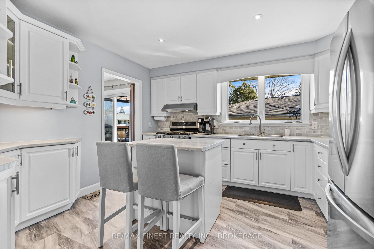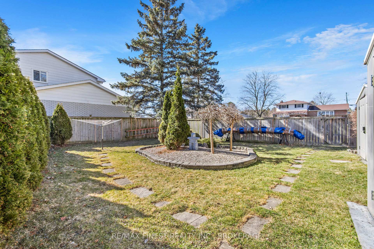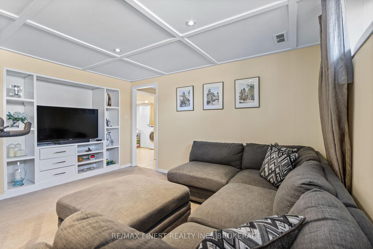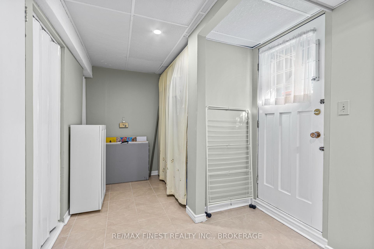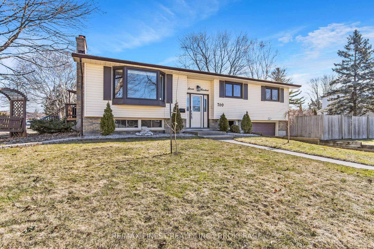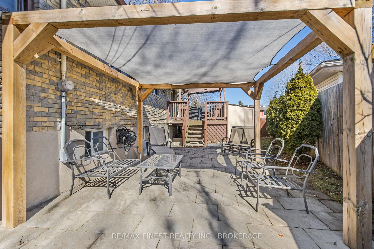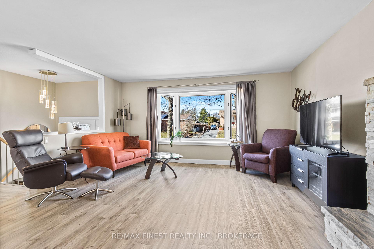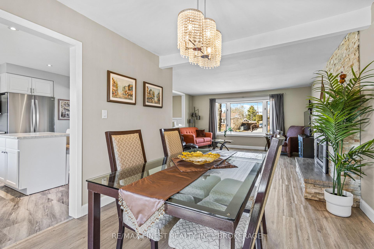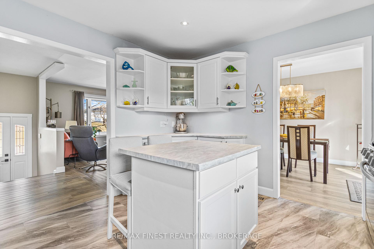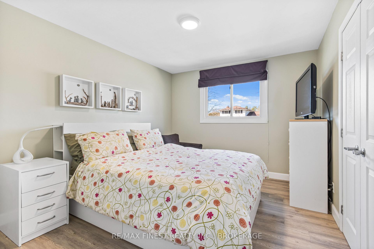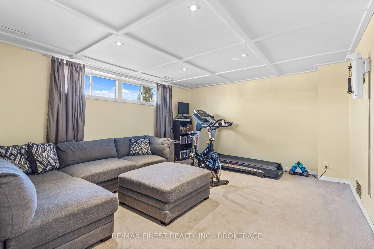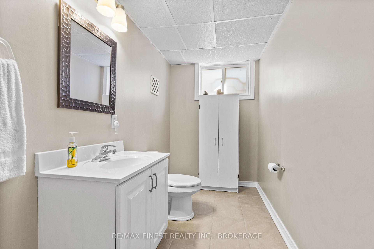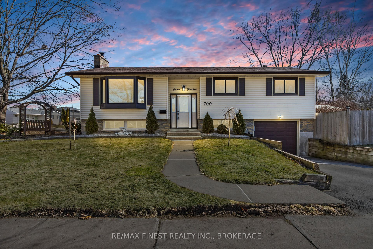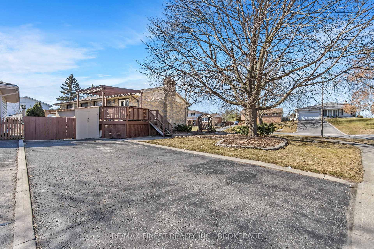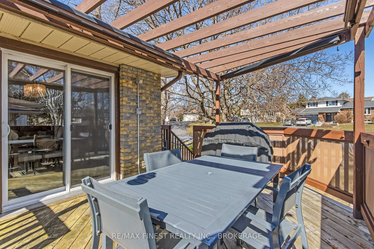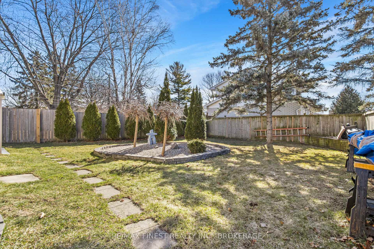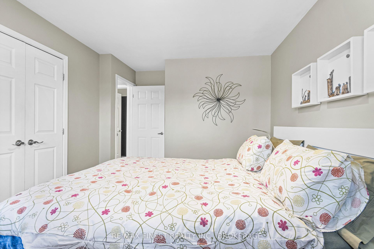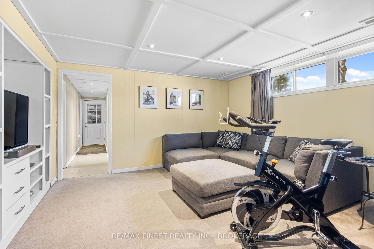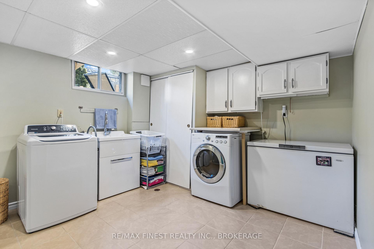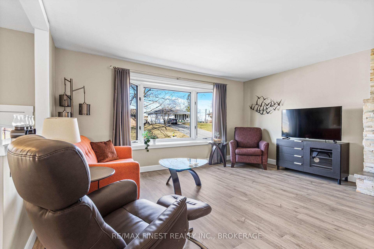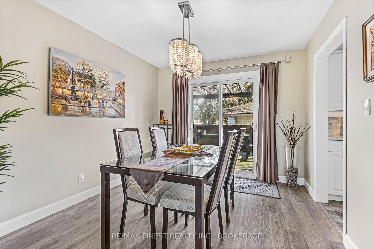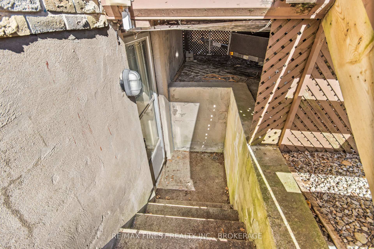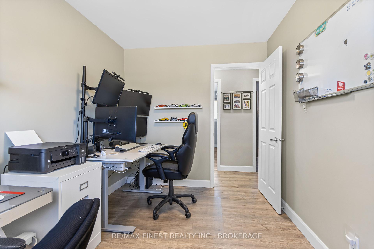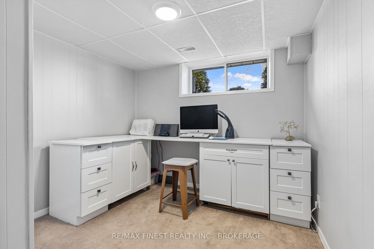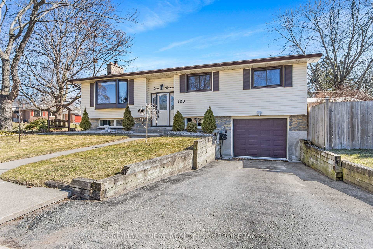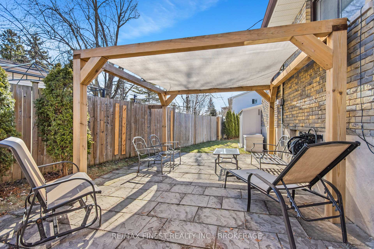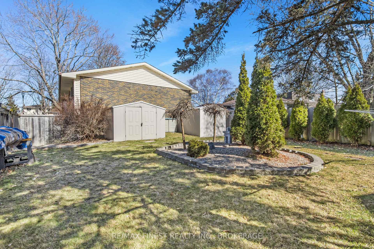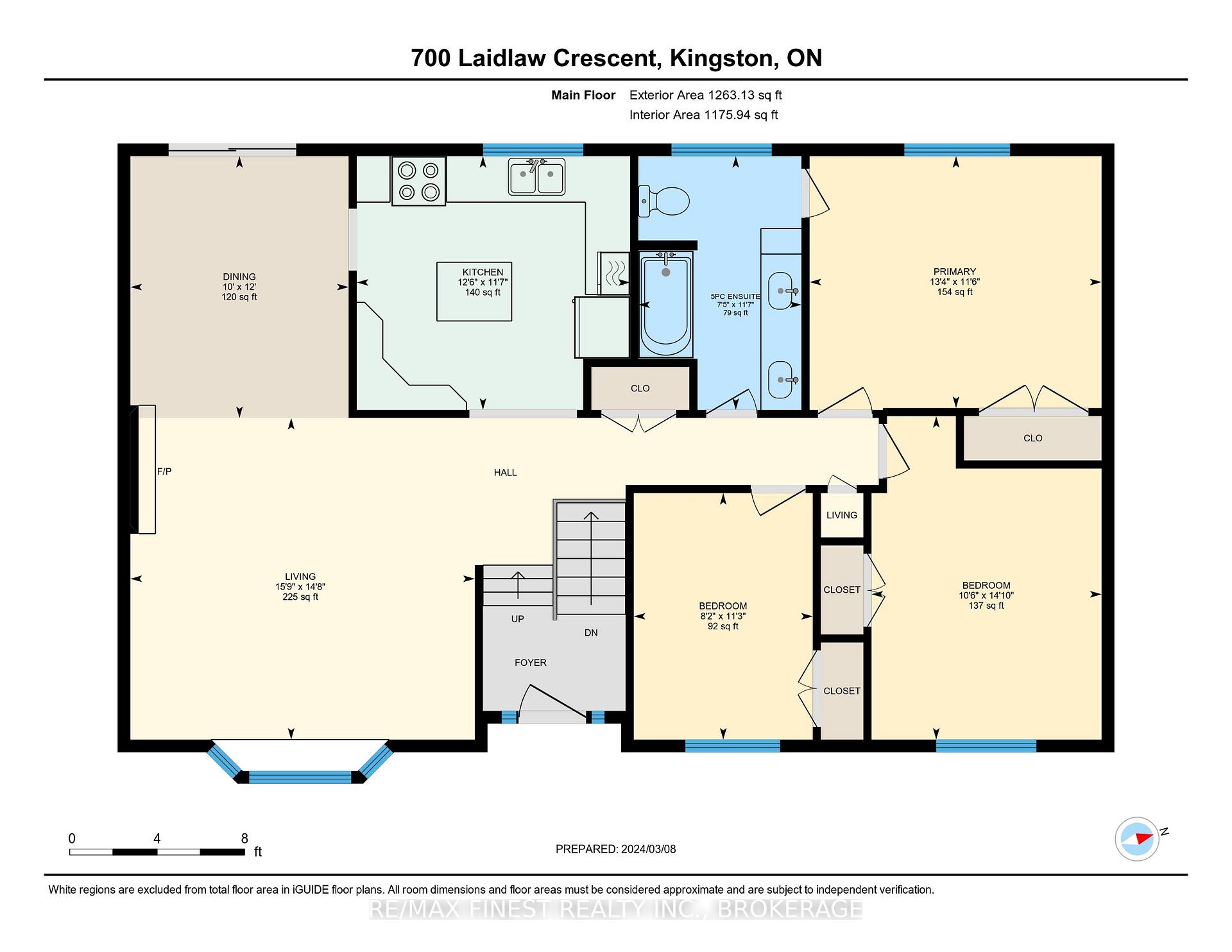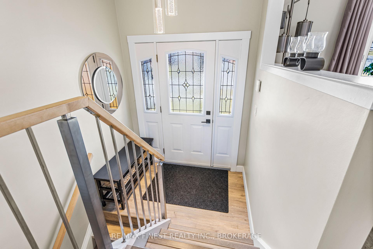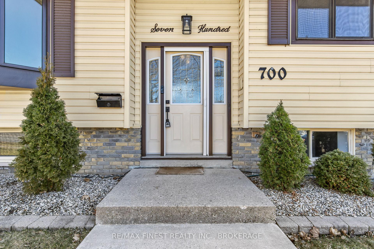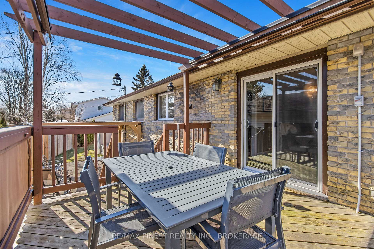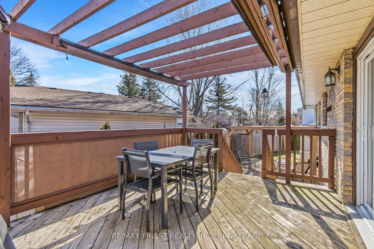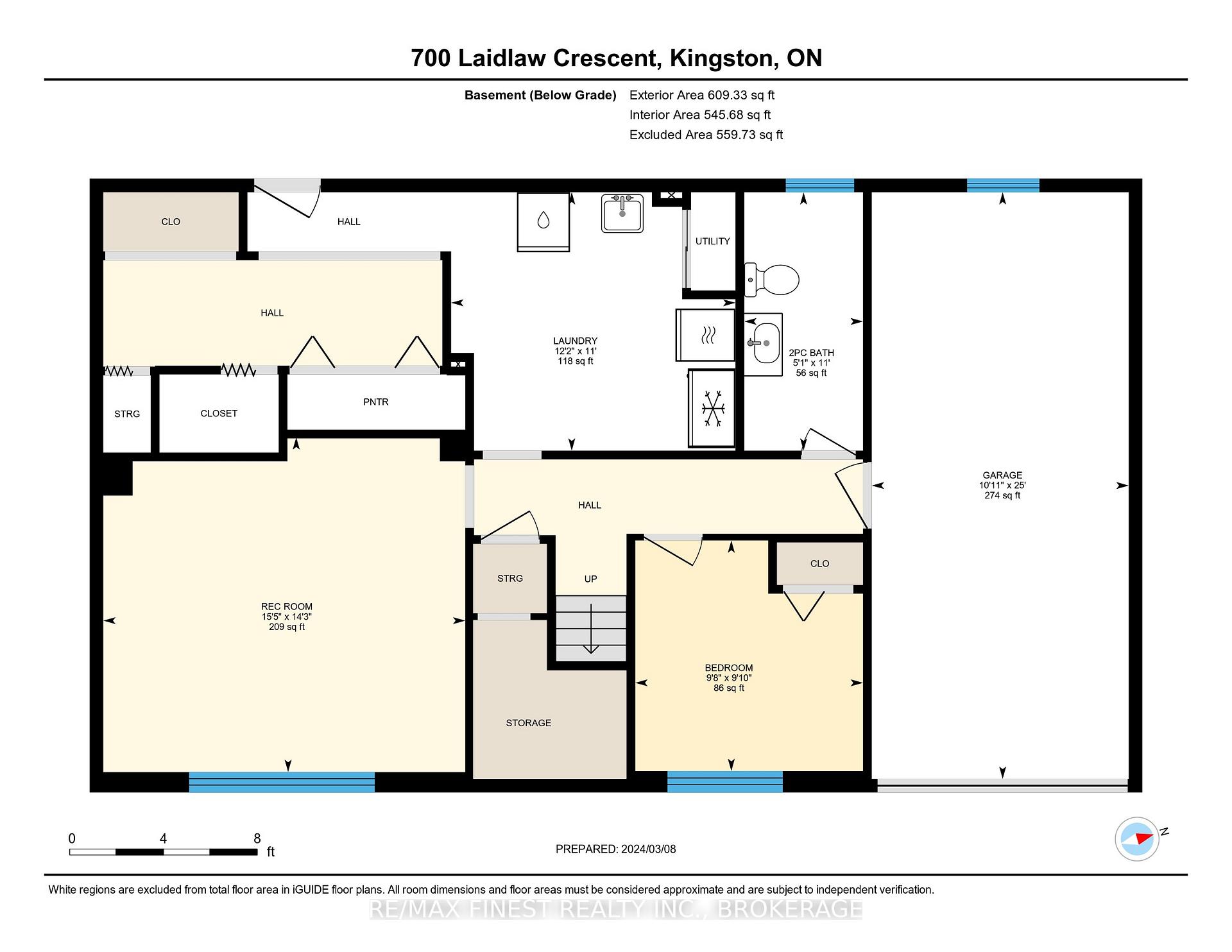$639,900
Available - For Sale
Listing ID: X12066794
700 LAIDLAW Cres , Kingston, K7M 5M4, Frontenac
| Welcome to 700 Laidlaw Crescent located in Kingston's west end, off Bayridge Drive. You don't have to go far to access shopping, public transit, schools, parks, sports fields, and all big box stores. This elevated bungalow has been meticulously maintained and tastefully upgraded.On an over-sized corner lot with 2 separate driveways, the lower level has the potential for an in-law or secondary suite with separate entrance. Upon entering into the bright and open concept living and dining room, the gas insert fireplace will warm you right up. Spacious and bright kitchen has been beautifully renovated with the addition of a centre island / breakfast bar. The updated main bathroom has a jet tub for relaxing, and a cheater door to the Master Bedroom. With 2more bedrooms on main level and 1 additional in basement currently used as sewing room or an office/den, there's plenty of room for family and guests. Conveniently off the dining room are sliding patio doors to the deck with pergola and retractable privacy screens, plus a patio area and custom built gazebo with sun shade for extended outdoor living.The property is landscaped beautifully and has lots of hidden storage under the deck. With an extended 246 single car attached garage,there is enough room for a good size workshop, a motorcycle, plus your car with the convenience of the inside entry to the lower level. There is lots of storage that has been thoughtfully created with custom made shelving and cabinetry using all available space. The family room, large laundry room, and a 2 piece bathroom complete the lower level. Don't wait to be the next proud owners of this lovely home in a great area. |
| Price | $639,900 |
| Taxes: | $3980.72 |
| Occupancy: | Owner |
| Address: | 700 LAIDLAW Cres , Kingston, K7M 5M4, Frontenac |
| Acreage: | < .50 |
| Directions/Cross Streets: | Bayridge and Hudson |
| Rooms: | 8 |
| Rooms +: | 5 |
| Bedrooms: | 3 |
| Bedrooms +: | 1 |
| Family Room: | F |
| Basement: | Separate Ent, Finished |
| Level/Floor | Room | Length(ft) | Width(ft) | Descriptions | |
| Room 1 | Main | Living Ro | 14.69 | 15.74 | |
| Room 2 | Main | Dining Ro | 11.97 | 9.97 | |
| Room 3 | Main | Kitchen | 11.61 | 12.5 | Centre Island |
| Room 4 | Main | Primary B | 11.51 | 13.35 | |
| Room 5 | Main | Bedroom 2 | 11.28 | 8.2 | |
| Room 6 | Main | Bedroom 3 | 14.79 | 10.53 | |
| Room 7 | Main | Bathroom | 11.61 | 7.45 | 5 Pc Ensuite |
| Room 8 | Main | Foyer | 10.23 | 6.43 | |
| Room 9 | Lower | Family Ro | 14.27 | 15.45 | |
| Room 10 | Lower | Laundry | 11.02 | 12.14 | |
| Room 11 | Lower | Bedroom | 9.84 | 9.71 | |
| Room 12 | Lower | Bathroom | 11.02 | 5.05 | 2 Pc Bath |
| Room 13 | Lower | Other | 25.03 | 10.96 | Access To Garage |
| Washroom Type | No. of Pieces | Level |
| Washroom Type 1 | 5 | Main |
| Washroom Type 2 | 2 | Lower |
| Washroom Type 3 | 0 | |
| Washroom Type 4 | 0 | |
| Washroom Type 5 | 0 | |
| Washroom Type 6 | 5 | Main |
| Washroom Type 7 | 2 | Lower |
| Washroom Type 8 | 0 | |
| Washroom Type 9 | 0 | |
| Washroom Type 10 | 0 |
| Total Area: | 0.00 |
| Approximatly Age: | 51-99 |
| Property Type: | Detached |
| Style: | Bungalow-Raised |
| Exterior: | Vinyl Siding, Brick |
| Garage Type: | Attached |
| (Parking/)Drive: | Available, |
| Drive Parking Spaces: | 4 |
| Park #1 | |
| Parking Type: | Available, |
| Park #2 | |
| Parking Type: | Available |
| Park #3 | |
| Parking Type: | Inside Ent |
| Pool: | None |
| Other Structures: | Garden Shed, S |
| Approximatly Age: | 51-99 |
| Approximatly Square Footage: | 1100-1500 |
| CAC Included: | N |
| Water Included: | N |
| Cabel TV Included: | N |
| Common Elements Included: | N |
| Heat Included: | N |
| Parking Included: | N |
| Condo Tax Included: | N |
| Building Insurance Included: | N |
| Fireplace/Stove: | Y |
| Heat Type: | Forced Air |
| Central Air Conditioning: | Central Air |
| Central Vac: | N |
| Laundry Level: | Syste |
| Ensuite Laundry: | F |
| Elevator Lift: | False |
| Sewers: | Sewer |
| Utilities-Cable: | A |
| Utilities-Hydro: | Y |
$
%
Years
This calculator is for demonstration purposes only. Always consult a professional
financial advisor before making personal financial decisions.
| Although the information displayed is believed to be accurate, no warranties or representations are made of any kind. |
| RE/MAX FINEST REALTY INC., BROKERAGE |
|
|
.jpg?src=Custom)
Dir:
Corner Lot
| Virtual Tour | Book Showing | Email a Friend |
Jump To:
At a Glance:
| Type: | Freehold - Detached |
| Area: | Frontenac |
| Municipality: | Kingston |
| Neighbourhood: | 37 - South of Taylor-Kidd Blvd |
| Style: | Bungalow-Raised |
| Approximate Age: | 51-99 |
| Tax: | $3,980.72 |
| Beds: | 3+1 |
| Baths: | 2 |
| Fireplace: | Y |
| Pool: | None |
Locatin Map:
Payment Calculator:
- Color Examples
- Red
- Magenta
- Gold
- Green
- Black and Gold
- Dark Navy Blue And Gold
- Cyan
- Black
- Purple
- Brown Cream
- Blue and Black
- Orange and Black
- Default
- Device Examples
